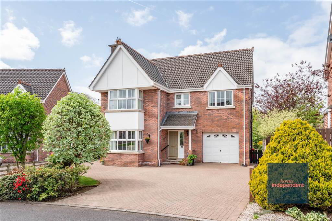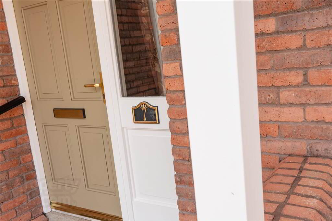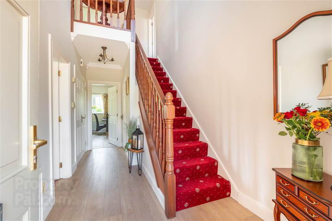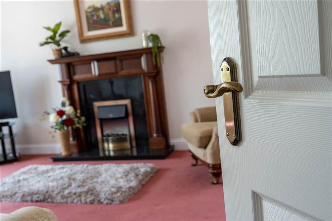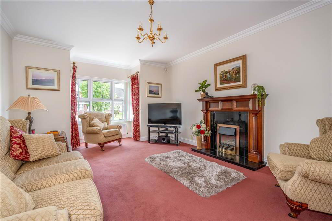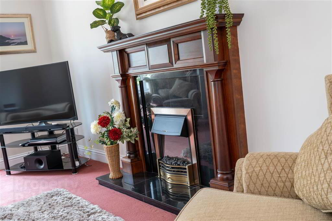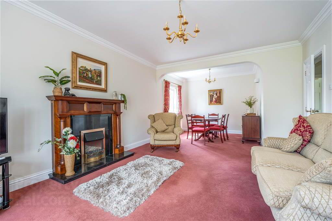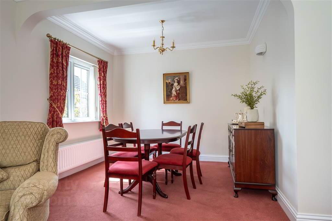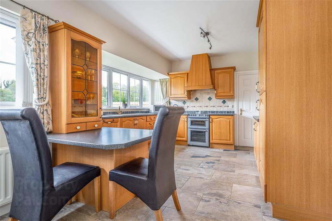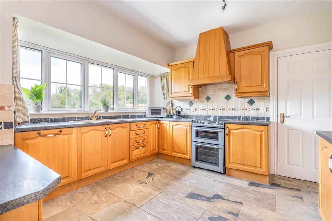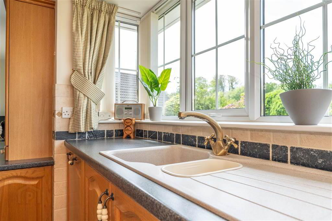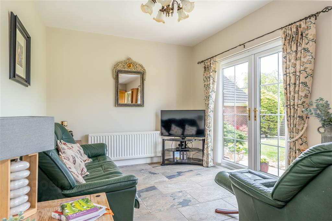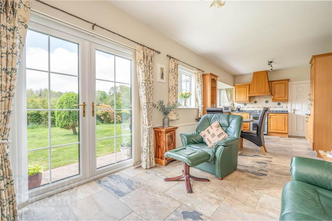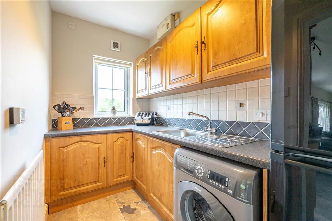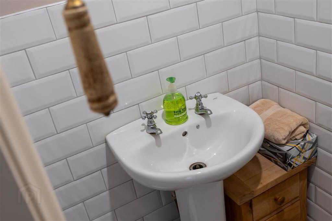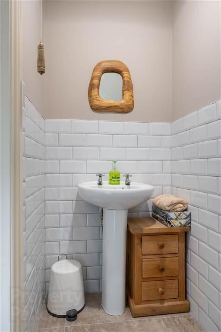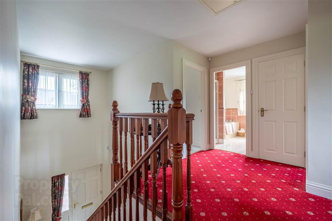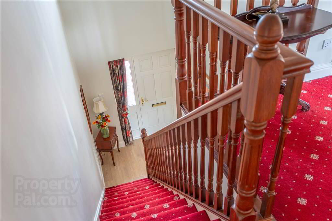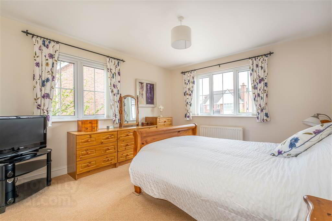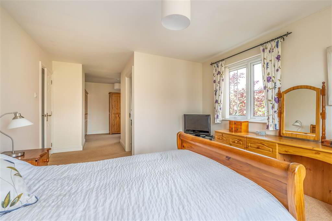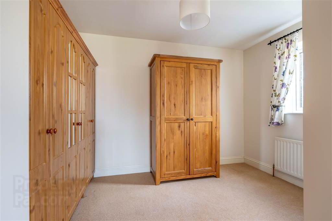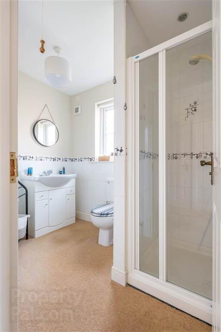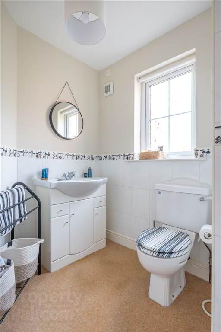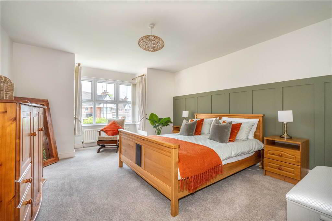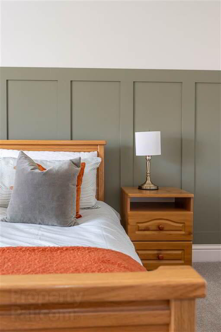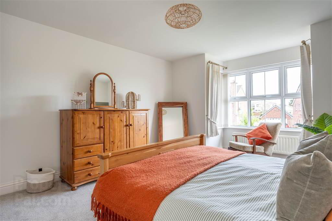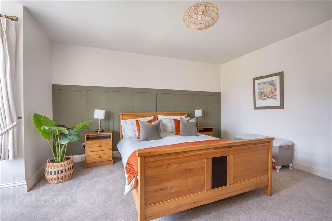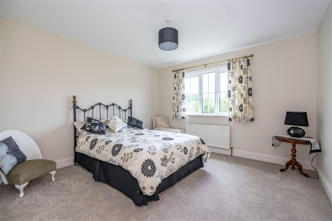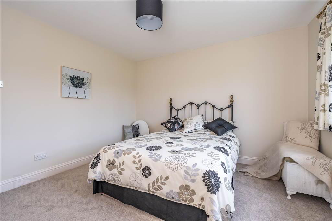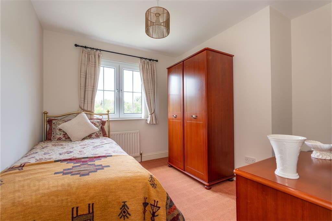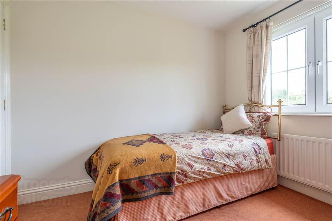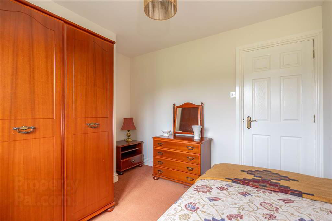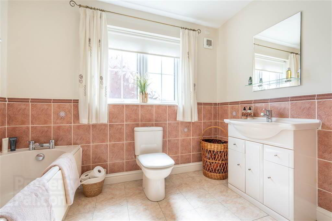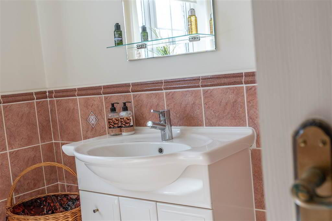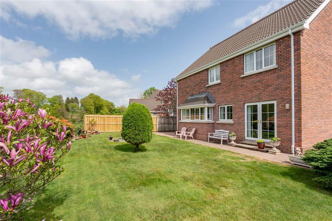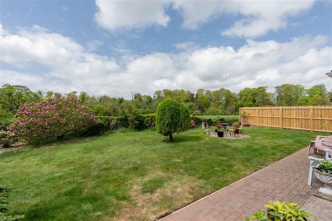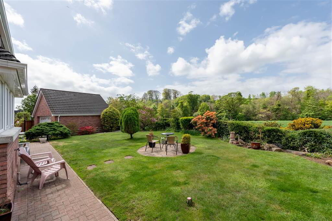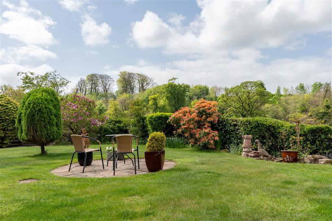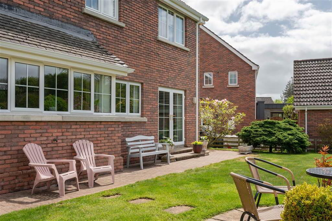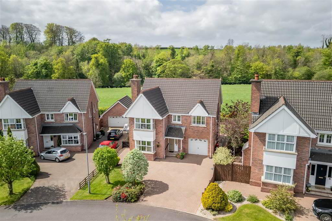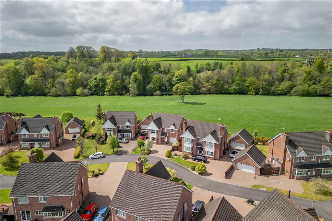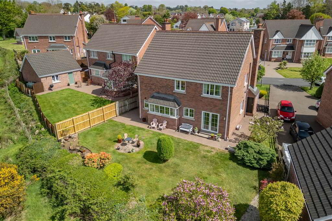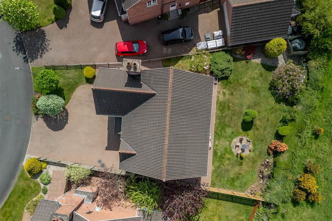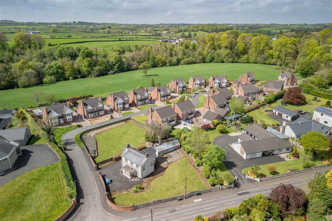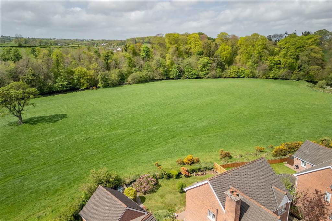7 Shellinghill Lane,
Cullybackey, BT42 1FX
4 Bed Detached House
Offers Around £345,000
4 Bedrooms
2 Receptions
Property Overview
Status
For Sale
Style
Detached House
Bedrooms
4
Receptions
2
Property Features
Size
179.4 sq m (1,931 sq ft)
Tenure
Freehold
Energy Rating
Heating
Oil
Broadband
*³
Property Financials
Price
Offers Around £345,000
Stamp Duty
Rates
£2,214.00 pa*¹
Typical Mortgage
Legal Calculator
In partnership with Millar McCall Wylie
Property Engagement
Views Last 7 Days
295
Views Last 30 Days
2,116
Views All Time
8,355
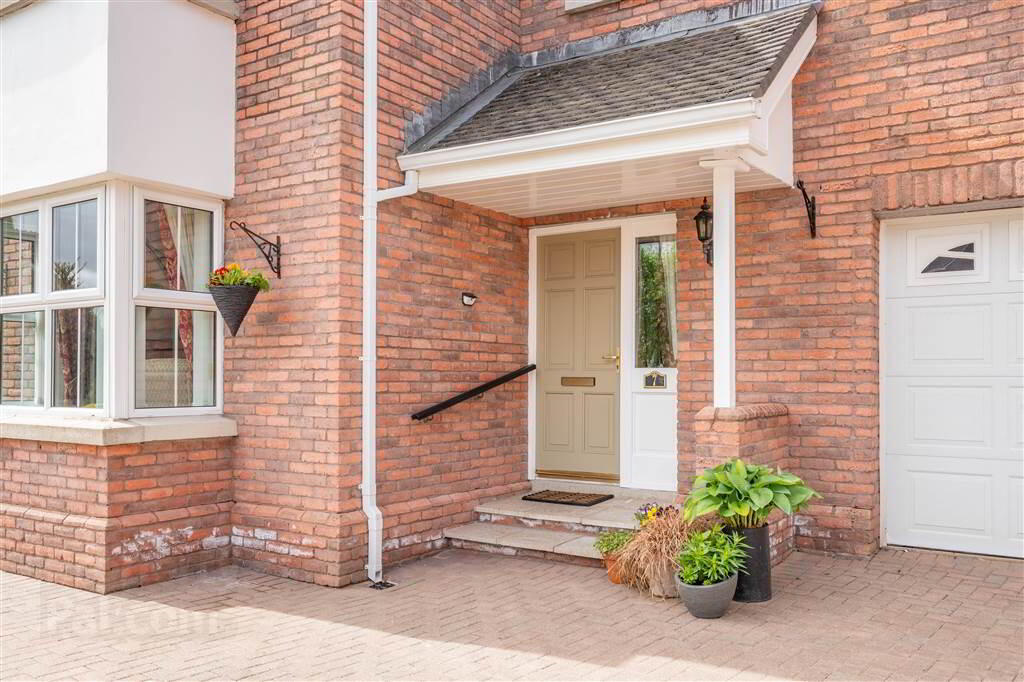
Features
- Detached Family Home
- 2 Reception Rooms
- Kitchen with a range of Solid Oak units
- Utility Room with eye and low level units
- 4 Bedrooms (1 with en-suite and dressing room)
- Bathroom with 4 piece suite
- UPVC double glazed windows
- Oil fired heating system
- Integral Garage
- Spacious paved driveway to front
- Garden in lawn to rear with outlook over countryside
- Tenure: Freehold
- Year of Construction: 2002
- Estimated Domestic Rates Bill £2110.09
- Total area: Approx 179.5 sq metres (1931.7 sq ft)
Ground Floor
- HALLWAY:
- with wooden door and glazed side panel. Laminated wooden flooring. Mahogany balustrade staircase to first floor.
- CLOAKROOM:
- with spacious walk in storage.
- SEPARATE WC:
- with LFWC and WHB. Part tiled walls and tiled floor.
- LOUNGE:
- 5.m x 3.96m (16' 5" x 13' 0")
with tiled fireplace and wooden surround. Coving to ceiling. Bay window. Archway to dining room. - DINING ROOM:
- 3.18m x 2.36m (10' 5" x 7' 9")
with coving to ceiling. - KITCHEN/LIVING AREA:
- 8.13m x 2.97m (26' 8" x 9' 9")
with a range of eye and low level solid Oak units. Bowl and a half sink unit. Space for cooker. Extractor fan over. Glazed display unit. Part tiled walls and tiled floor. Patio doors to rear. - UTILITY ROOM:
- 2.97m x 1.57m (9' 9" x 5' 2")
with eye and low level units. Stainless steel sink unit. Plumbed for washing machine. Part tiled walls and tiled floor. Door to rear.
First Floor
- LANDING:
- Spacious landing with shelved hotpress.
- BEDROOM (1):
- 5.38m x 3.4m (17' 8" x 11' 2")
with en-suite and dressing room. - ENSUITE SHOWER ROOM:
- with 3 piece White suite comprising of LFWC, WHB to vanity unit and shower to enclosed fully tiled cubicle. Part tiled walls.
- DRESSING ROOM:
- 3.m x 3.4m (9' 10" x 11' 2")
- BEDROOM (2):
- 4.09m x 3.96m (13' 5" x 13' 0")
with feature panelled wall. Bay window. - BEDROOM (3):
- 3.63m x 3.58m (11' 11" x 11' 9")
- BEDROOM (4):
- 3.m x 2.59m (9' 10" x 8' 6")
- BATHROOM:
- with 4 piece suite comprising of LFWC, WHB to vanity unit, panelled bath and shower to enclosed cubicle. Part tiled walls and tiled floor.
Outside
- GARAGE:
- 5.31m x 3.38m (17' 5" x 11' 1")
with up and over door. - Garden in lawn to rear with planted trees and shrubs totally enclosed by wooden fencing and hedging. Redbrick paving. Countryside views to rear. Spacious paved driveway to front.
Directions
Cullybackey


