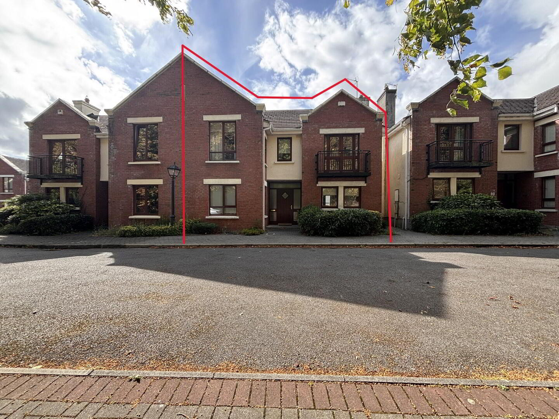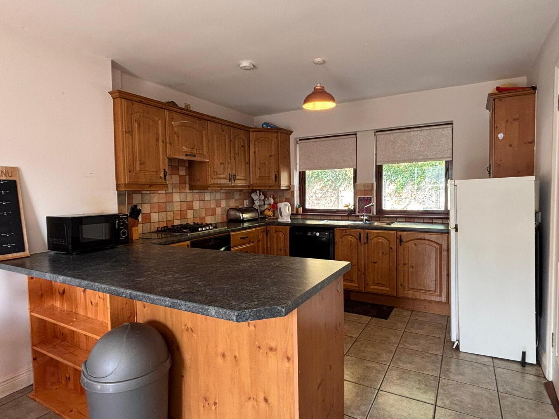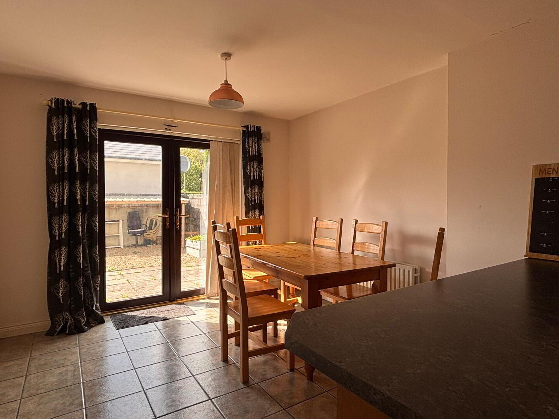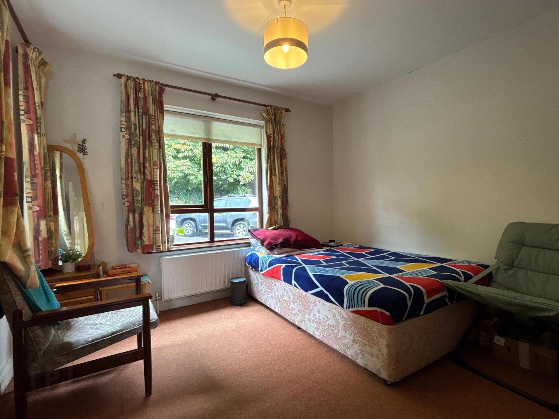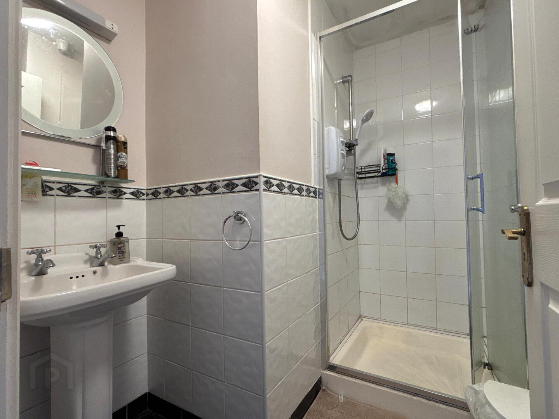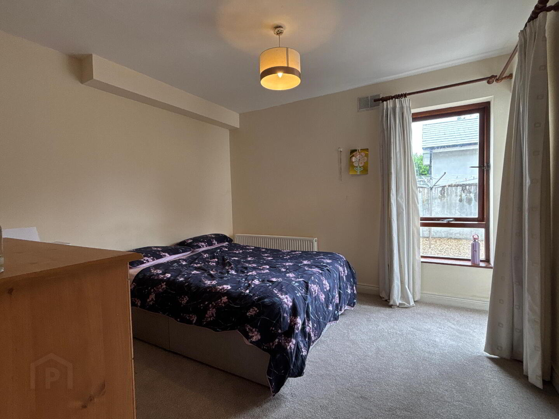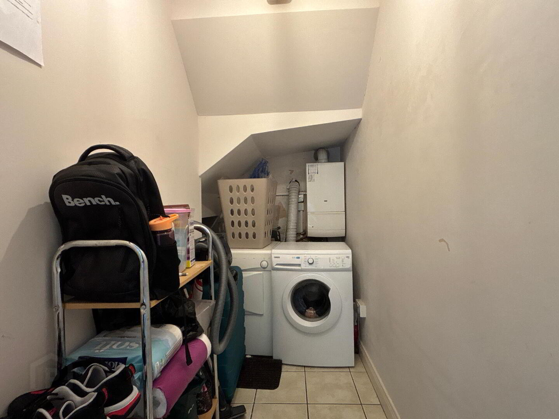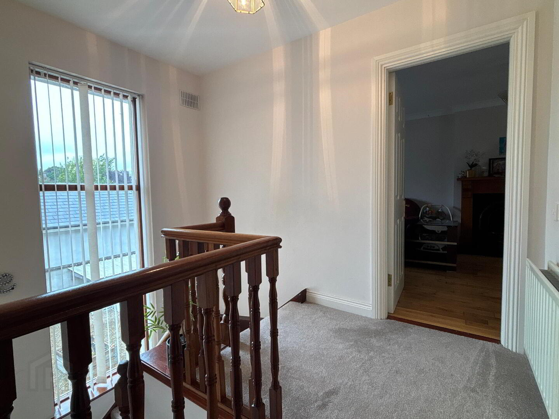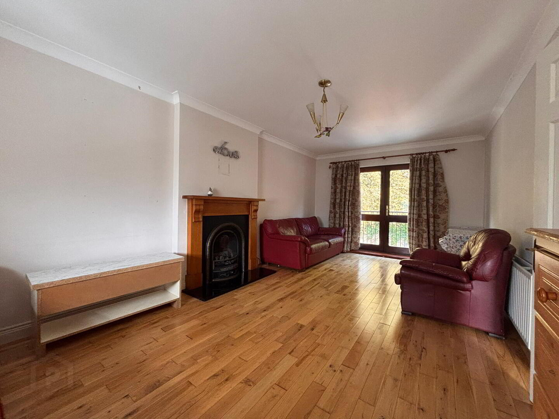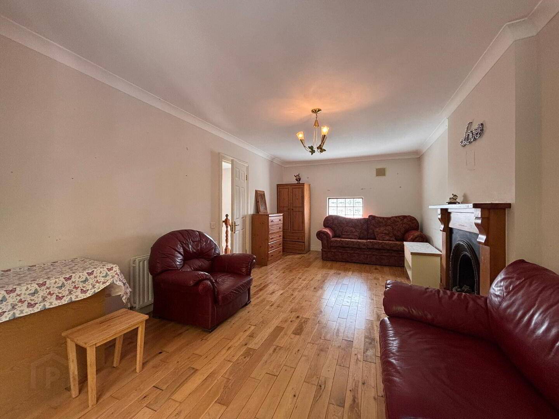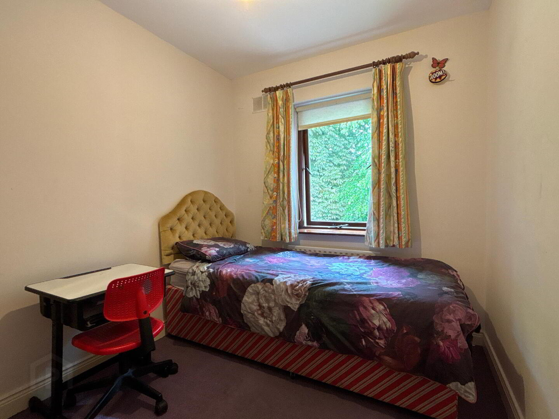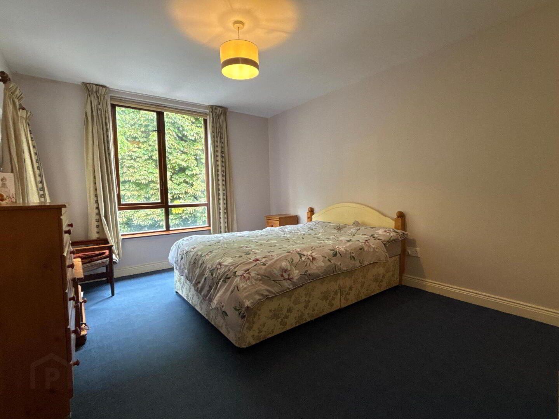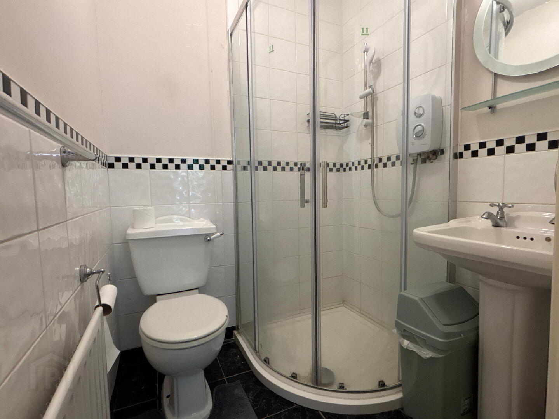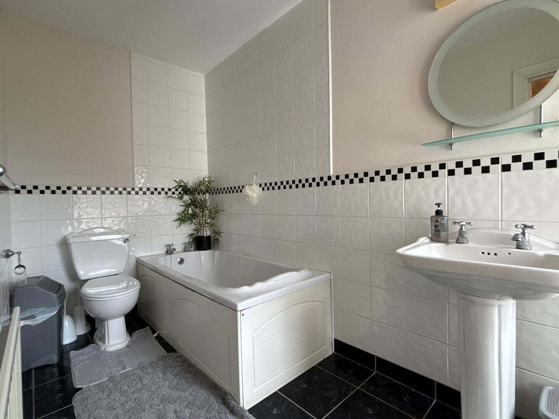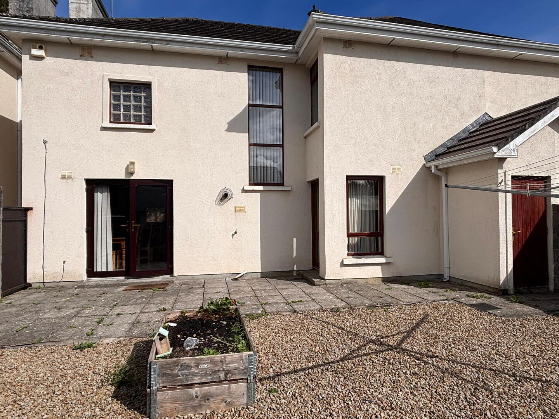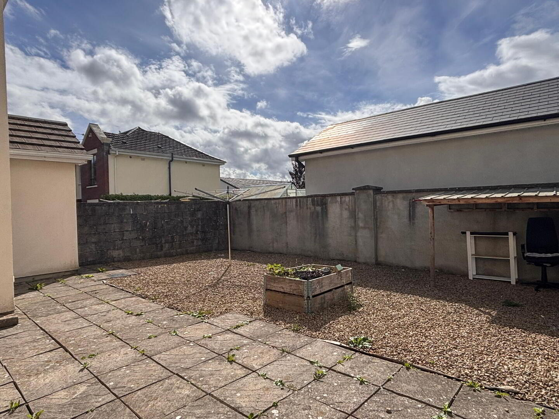7 Saint Stephen's Grove,
Irishtown Upper, Clonmel, E91TN30
4 Bed Semi-detached House
Price €350,000
4 Bedrooms
3 Bathrooms
Property Overview
Status
For Sale
Style
Semi-detached House
Bedrooms
4
Bathrooms
3
Property Features
Size
132 sq m (1,420.8 sq ft)
Tenure
Not Provided
Energy Rating

Property Financials
Price
€350,000
Stamp Duty
€3,500*²
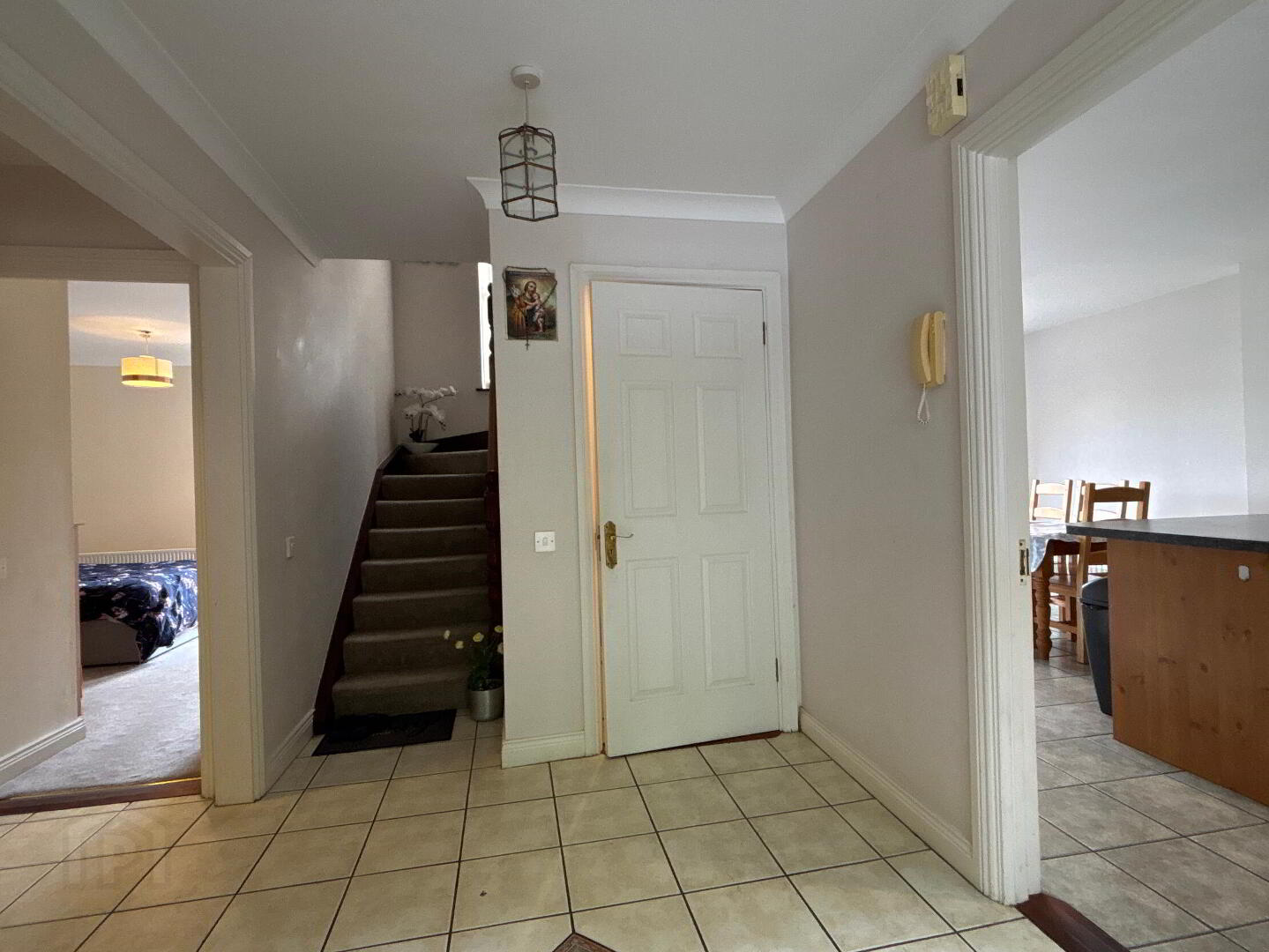
Additional Information
- Located in a gated development
- Centrally located
- Close to all local amenities
- Maintenance free back garden
- All mains services connected
- All essential amenities are close at hand, including schools, shops, cafes, restaurants, and leisure facilities, with excellent public transport links nearby.
The property enjoys a prime central location, within easy walking distance of all local amenities including schools, shops, cafes, and recreational facilities, making it an ideal choice for families and those seeking convenience without compromising on comfort.
Accommodation briefly comprises a welcoming entrance hall, a spacious living room, and a bright kitchen/dining area with direct access to the rear garden. There are four generously sized bedrooms, including a master bedroom with en-suite. Designed with both comfort and practicality in mind, this home will appeal to a wide range of buyers.
Viewing is highly recommended.
Accommodation
Entrance Hall
2.30m x 2.70m Tiled flooring, Utility thereof
Utility Room
2.50m x 1.25m Tiled flooring plumbed for washer and dryer
Kitchen/Dining
3.10m x 6.70m Tiled flooring and backsplash along with units at eye and floor level. You have windows overlooking the front and double door to the rear garden.
Bedroom 1
3.30m x 3.30m Carpet flooring, window overlooking the front
Shower Room
2.30m x 1.00m Tiled flooring, W.H.B, and shower
Bedroom 2
3.35m x 3.30m Carpet flooring, window overlooking the rear garden
First Floor
Landing
1.85m x 3.40m Carpet flooring
Sitting Room
3.50m x 6.50m Hardwood timber flooring with a gas fire and widows overlooking the front and rear garden.
Bedroom 3
2.30m x 2.90m Carpet flooring, window overlooking the front
Bedroom 4
4.50m x 3.40m Carpet flooring, window overlooking the front and an en-suite thereof.
En-suite
1.50m x 1.50m Tiled floor to ceiling W.C, W.H.B and triton electric shower
Bathroom
1.60m x 3.35m Tiled flooring, W.C, W.H.B and bath
Outside
There is a maintenance-free rear garden to the back and ample parking to the front, all within the security of this exclusive gated development.Directions
Ideally located in the heart of Clonmel, the property is within walking distance of all town amenities and is easily accessible from the N24 and M8 motorway network.
BER Details
BER Rating: C2
BER No.: 105809404
Energy Performance Indicator: Not provided

