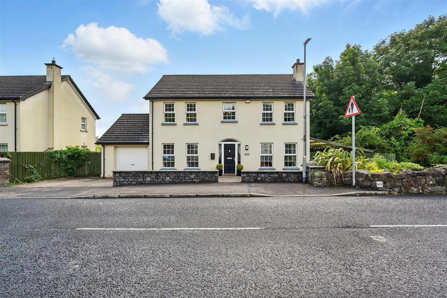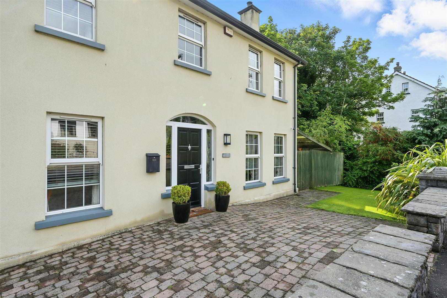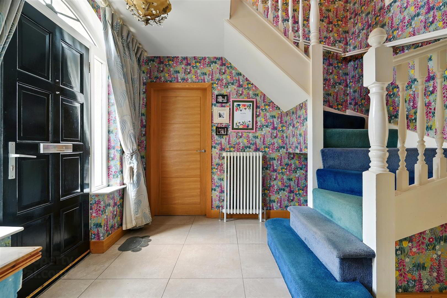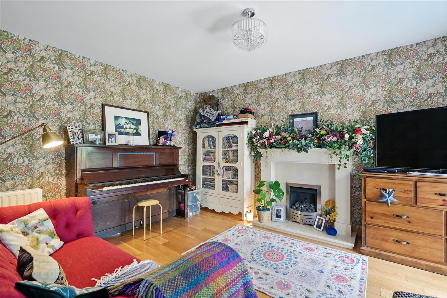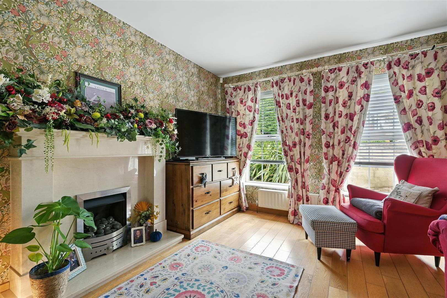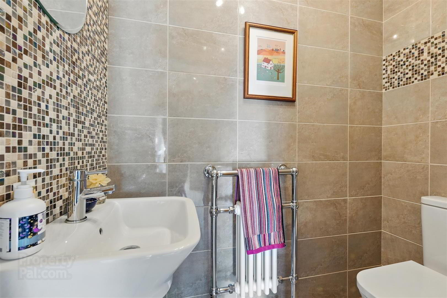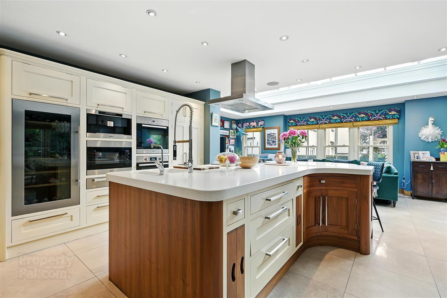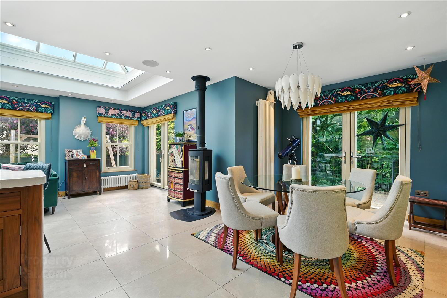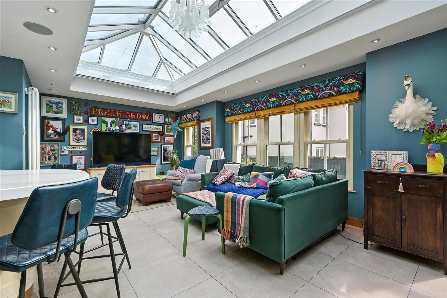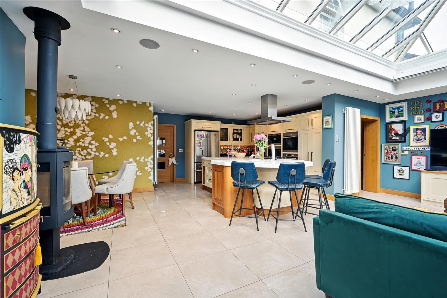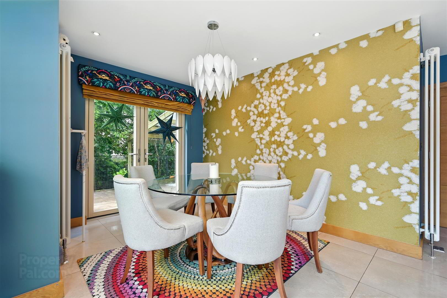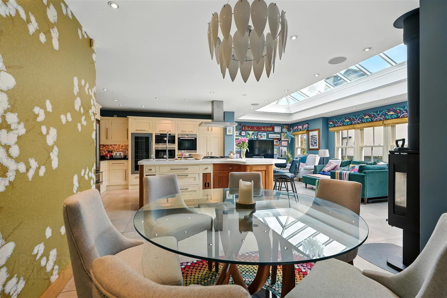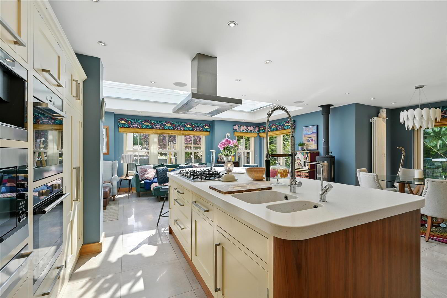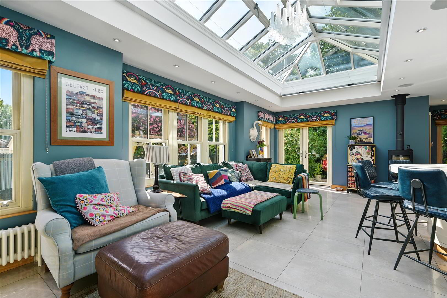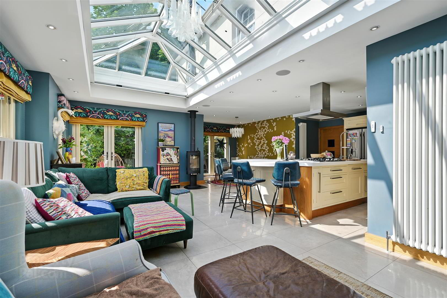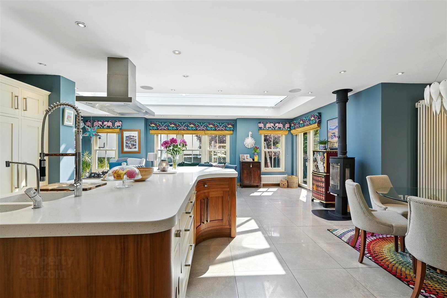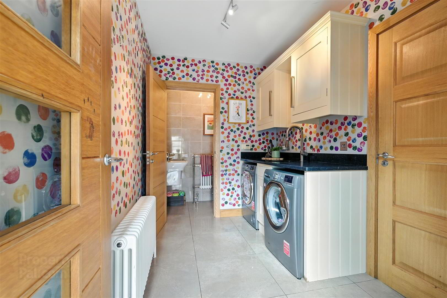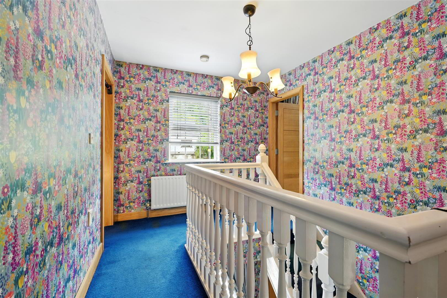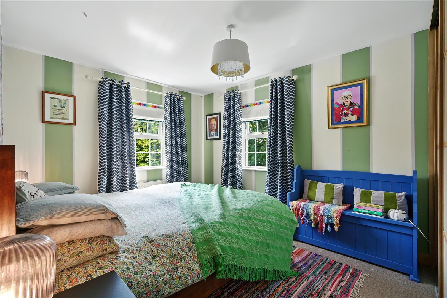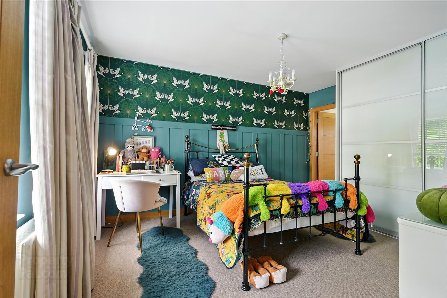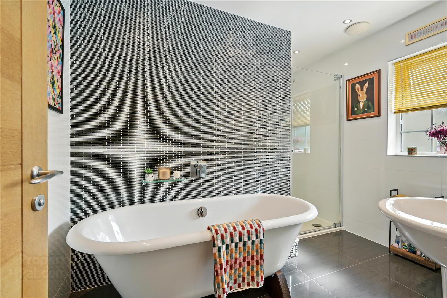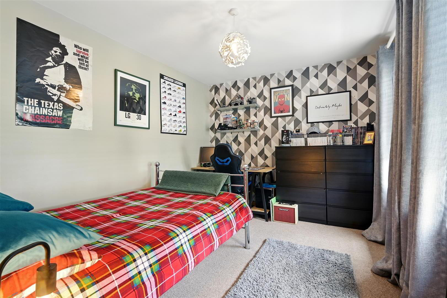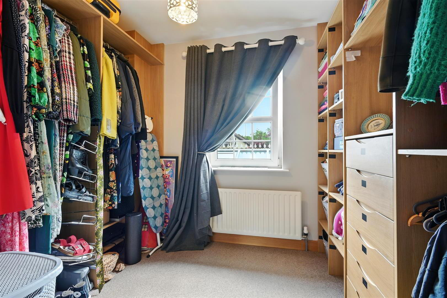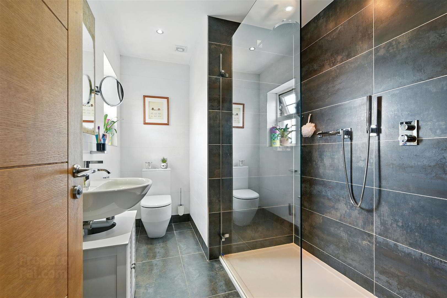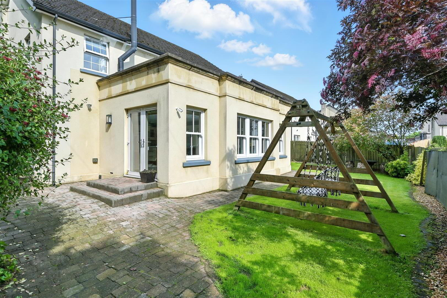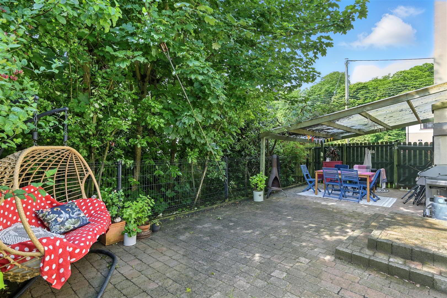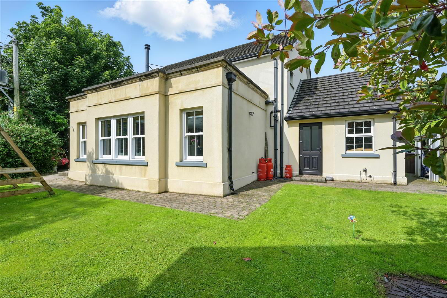7 Riverside,
Gleno, Larne, BT40 3JW
4 Bed Detached House
Offers Over £349,950
4 Bedrooms
2 Bathrooms
2 Receptions
Property Overview
Status
For Sale
Style
Detached House
Bedrooms
4
Bathrooms
2
Receptions
2
Property Features
Tenure
Freehold
Energy Rating
Heating
Oil
Broadband
*³
Property Financials
Price
Offers Over £349,950
Stamp Duty
Rates
£2,214.00 pa*¹
Typical Mortgage
Legal Calculator
In partnership with Millar McCall Wylie
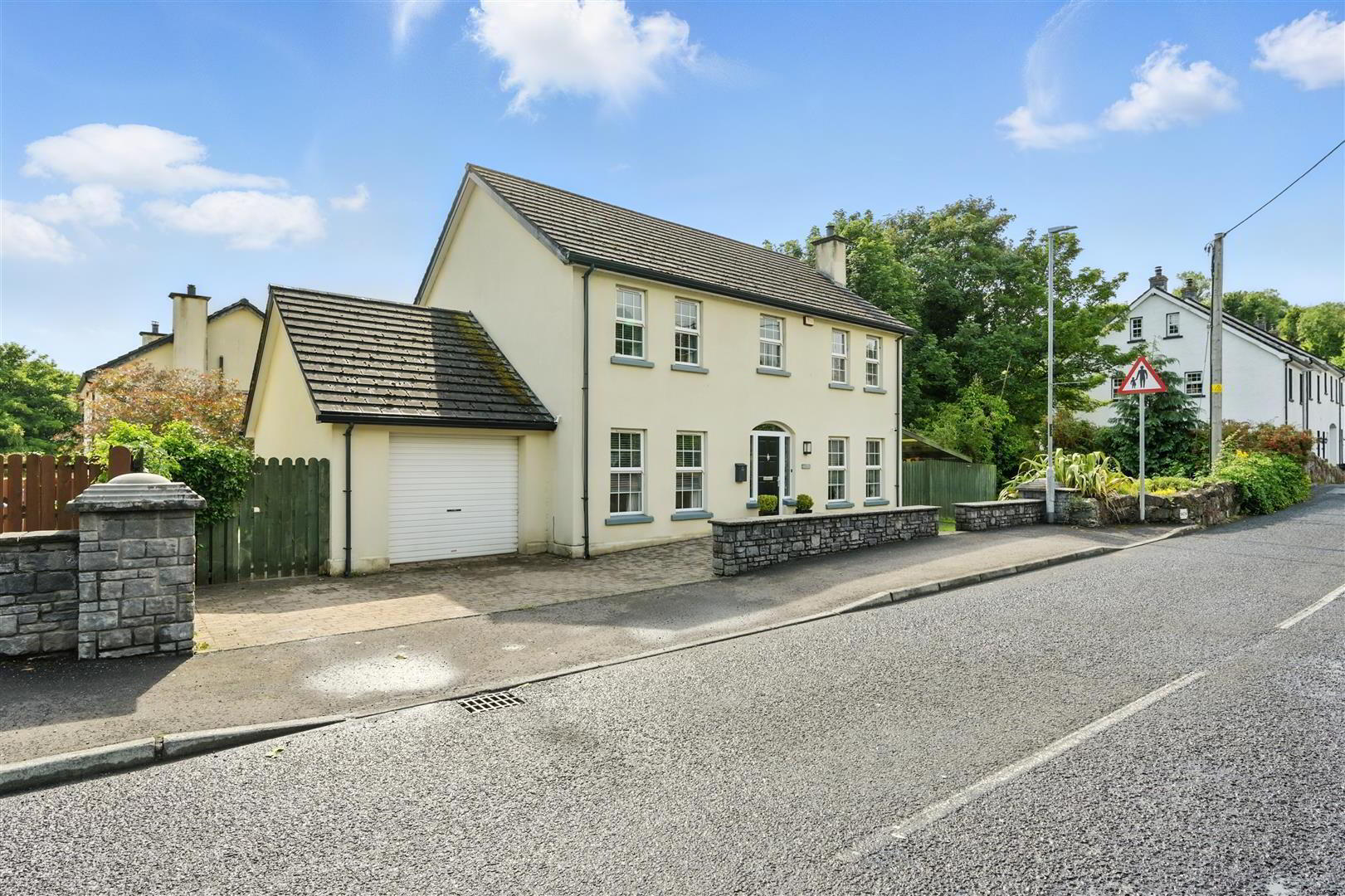
Features
- Stunning Four Bedroom Detached
- Located in Historic and Picturesque village of Gleno
- Modern Family Living with Open Plan Kitchen / Dining / Family Room
- Fully Enclosed Rear Gardens with Covered BBQ Area
- Easily Commutable To Belfast, Larne, Ballymena and Further Afield
- OFCH
Externally, the property benefits from a brick paviour driveway, an attached garage, front and rear gardens laid in lawn with brick paviour patio.
Positioned a short stroll away from the popular Dairy restaurant, the General Stores and infamous Gleno waterfalls and within easy reach of the towns of Larne and Carrickfergus and all the amenities these towns have to offer.
Highly recommended, viewing is strictly by appointment only through Edmondson Estates.
- GROUND FLOOR
- Entrance Hall
- Porcelain tiled flooring.
- Living Room 3.42 x 4.62 (11'2" x 15'1")
- Gas fire. Solid oak flooring.
- Kitchen 4.39 x 5.14 (14'4" x 16'10")
- Cream high and low level unit with display cabinets. Granite worktops. Integrated Miele coffee machine, microwave. Integrated wine fridge. Space for American style fridge/freezer. Large central island with casual dining overhang. Also within the central island gas hob with stainless steel hood and counter sunk 2 bowl stainless steel sink. Porcelain tiled flooring.
- Dining area 3.52 x 2.63 (11'6" x 8'7")
- Double doors leading the patio / BBQ area. Porcelain tiled flooring.
- Family Room 7.40 x 4.17 (24'3" x 13'8" )
- Pitched skylight roof. Multi fuel stove. Porcelain tiled flooring.
- Bedroom 4 - Front 3.43 x 3.21 (11'3" x 10'6")
- Solid wood flooring.
- Utility Room 2.02 x 3.07 (6'7" x 10'0")
- High and low units with granite worktops. Stainless steel sink. Plumbed for washing machine and space for tumble dryer. Internal door to garage.
- Cloakroom
- LFWC and WHB. Fully tiled.
- Attached Garage
- Roller door to front and pedestrian door to rear gardens. Beam vac system. OFCH boiler. Power and lights.
- FIRST FLOOR
- Landing
- Hotpress cupboard.
- Principle Bedroom 1 - Front 3.43 x 4.33 (11'3" x 14'2")
- Fitted slide robes. Wall panelling.
- En Suite Shower Room
- Refitted suite with LFWC and WHB. Large double tray shower.
- Bedroom 2 - Front 3.68 x 3.01 (12'0" x 9'10")
- Bedroom 3 - Rear 3.68 x 4.25 (12'0" x 13'11")
- Walk in Wardrobe
- Fully fitted out with racking and shelving.
- Family Bathroom
- Refitted suite with contemporary style free standing bath, LFWC and WHB. Fully tiled.
- OUTSIDE
- To the front, brick pavia driveway for private off street parking, and gardens laid in lawns. Fully enclosed rear gardens with covered BBQ area and brick pavia patio and lawns. Outside tap. Bin store area.


