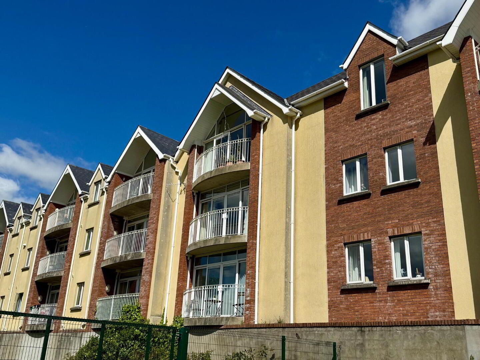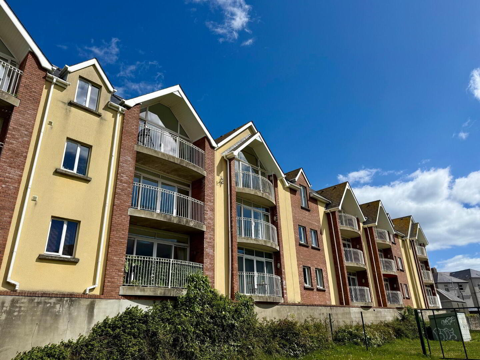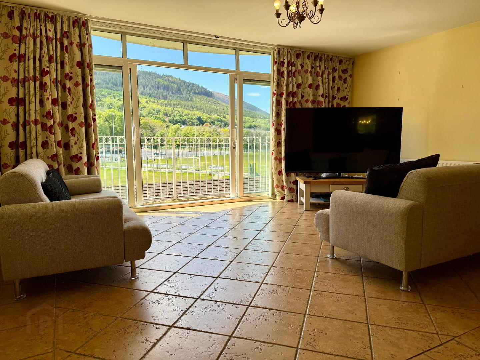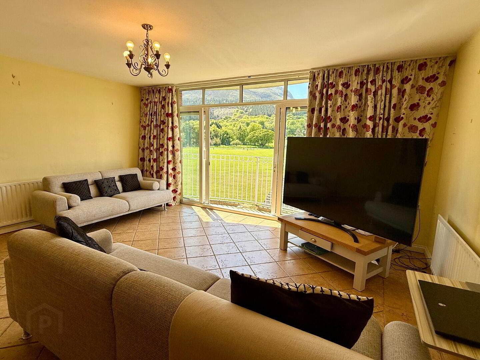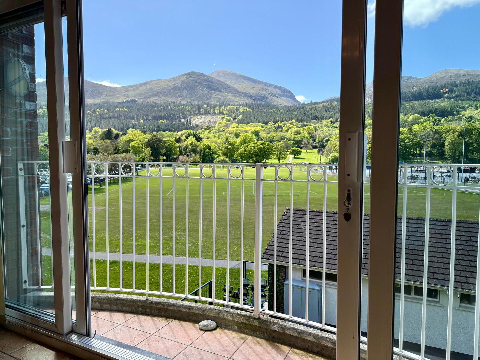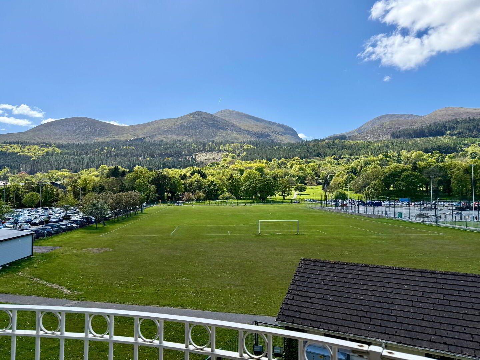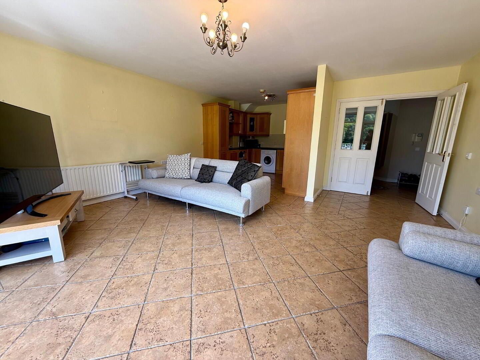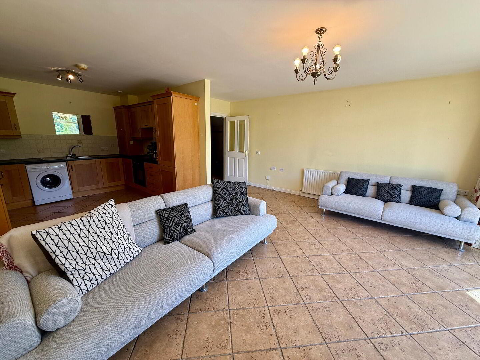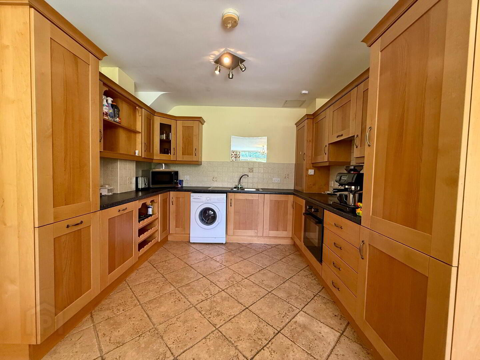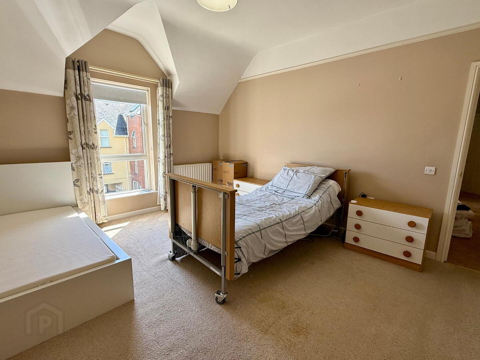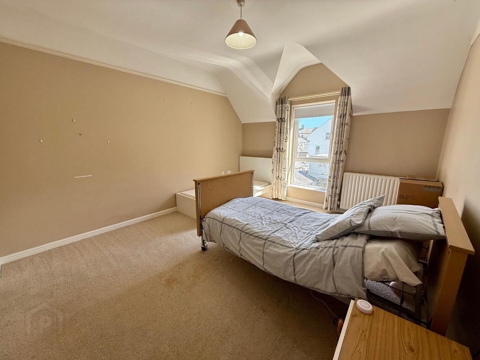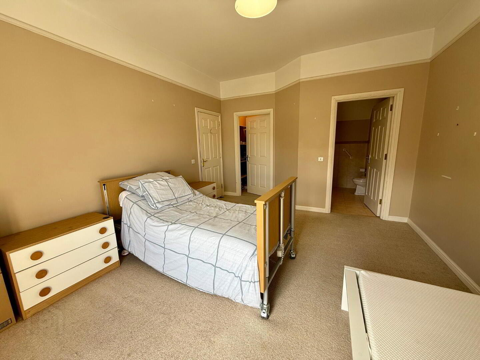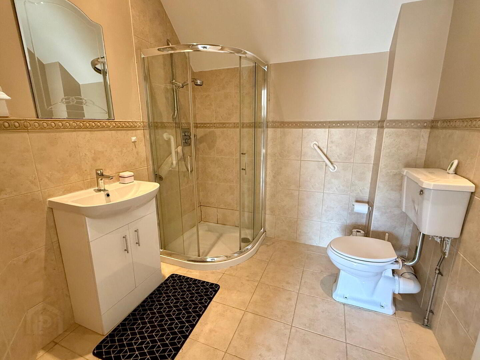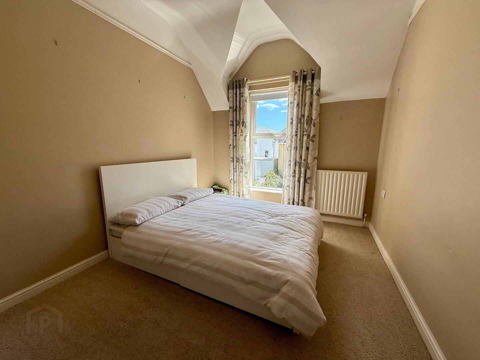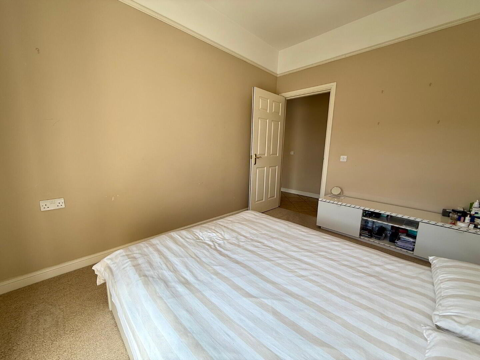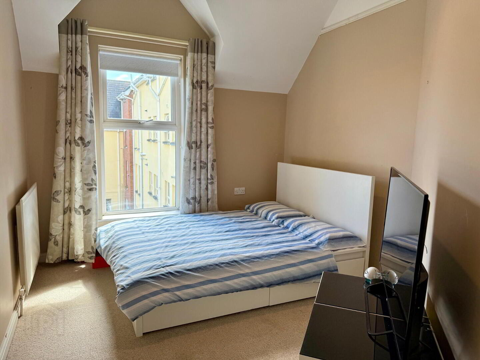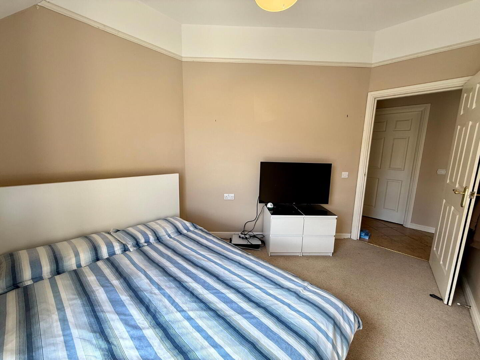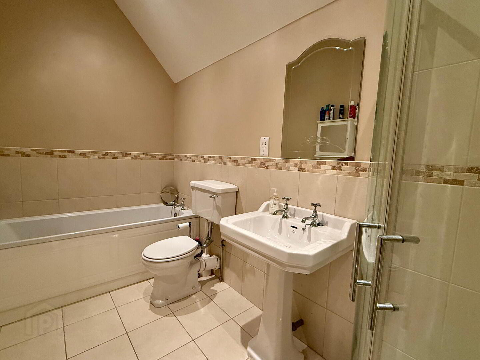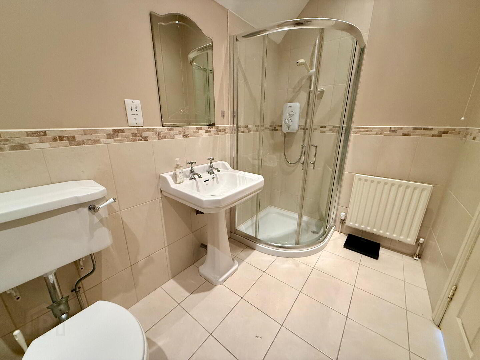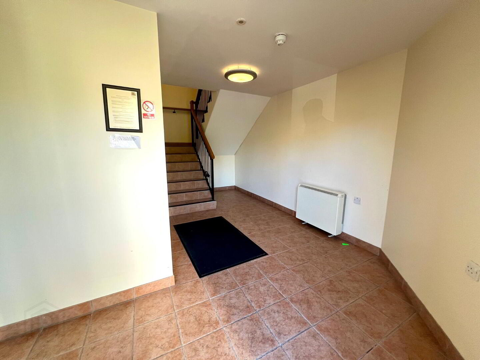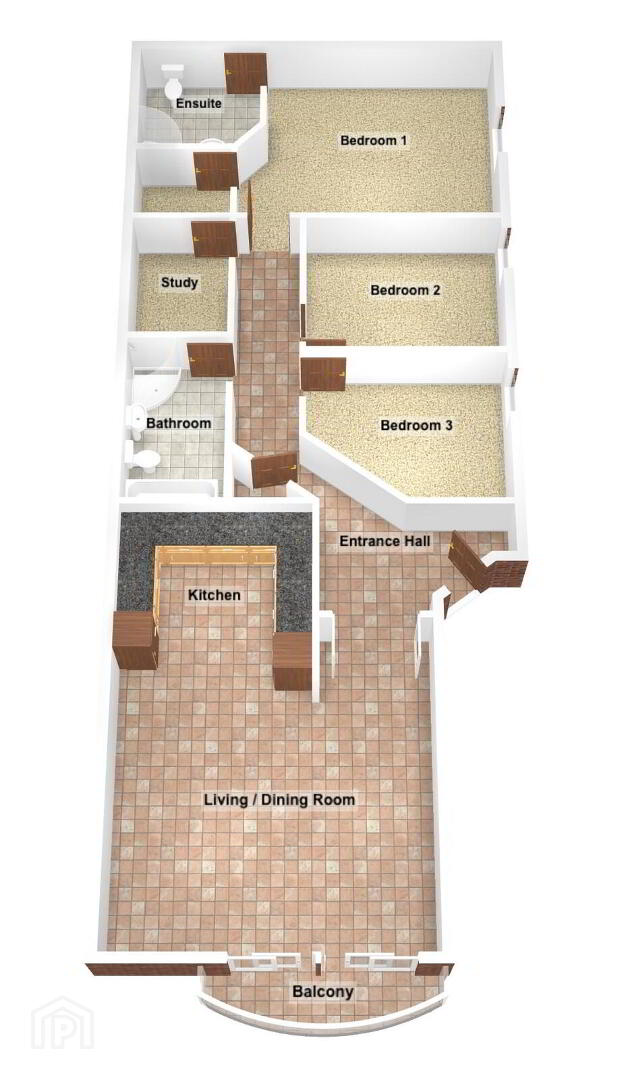7 Parklands,
Bryansford Road, Newcastle, BT33 0GS
3 Bed Apartment
Offers Around £275,000
3 Bedrooms
2 Bathrooms
2 Receptions
Property Overview
Status
For Sale
Style
Apartment
Bedrooms
3
Bathrooms
2
Receptions
2
Property Features
Tenure
Leasehold
Energy Rating
Heating
Gas
Broadband Speed
*³
Property Financials
Price
Offers Around £275,000
Stamp Duty
Rates
£1,421.84 pa*¹
Typical Mortgage
Legal Calculator
Property Engagement
Views Last 7 Days
340
Views Last 30 Days
1,921
Views All Time
6,312
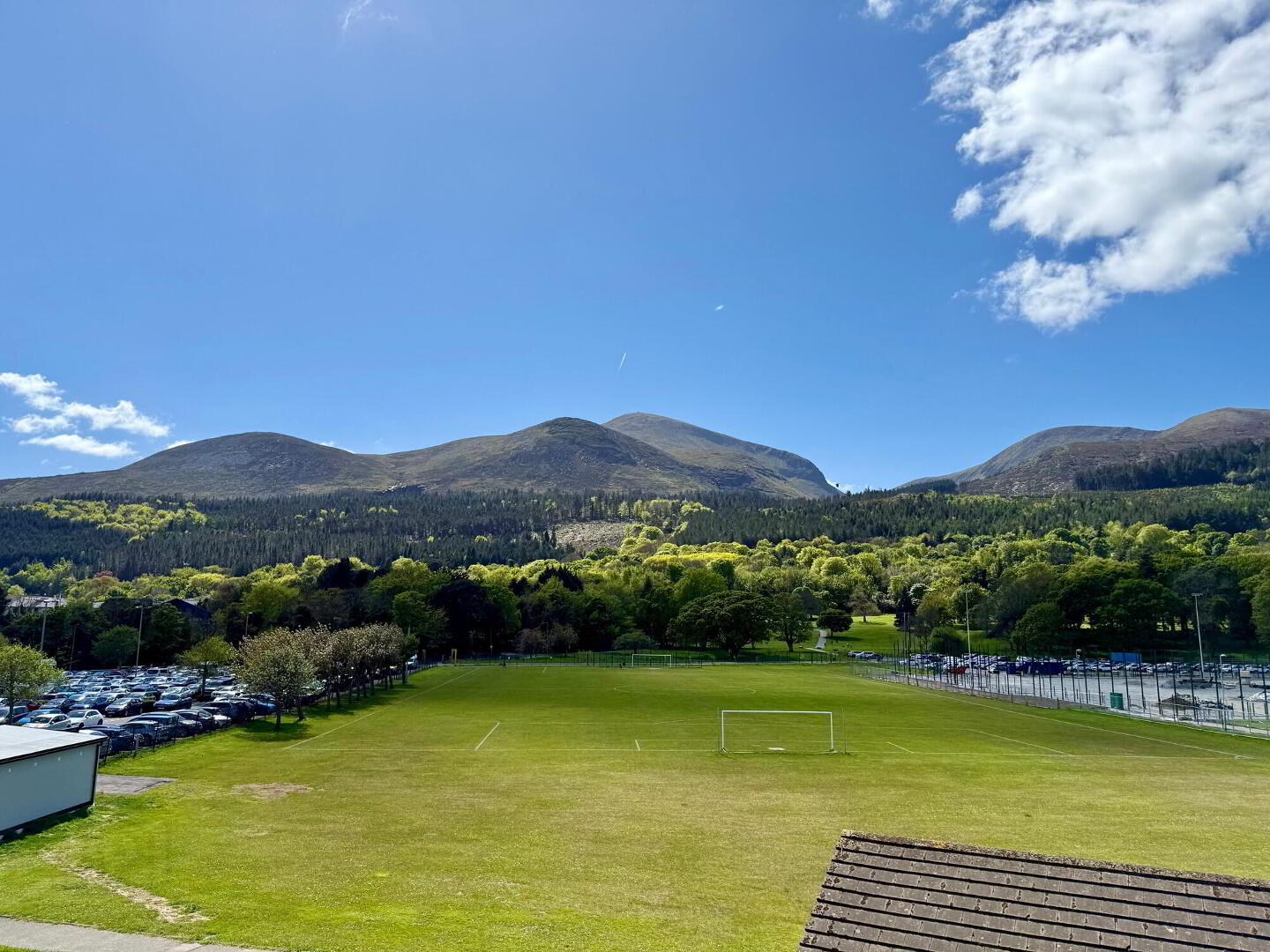
Additional Information
- Three Bedrooms - Master En-suite
- Stunning Mountain Views
- Spacious Open Plan Living/Dining
- Well Presented Throughout
- Gas Fired Central Heating
- Convenient to Town Centre
LUXURY 3 BEDROOM APARTMENT WITH STUNNING MOUNTAIN VIEWS
This impressive and spacious three bedroom apartment, situated just off the Bryansford Road, offers comfortable and modern living space which will undoubtedly appeal to a variety of purchasers and viewing is strongly recommended. The apartment enjoys stunning panoramic views of the majestic Mourne Mountains, while internally, the bright and spacious accommodation provides excellent accommodation. On your doorstep you can take full advantage of Newcastle’s excellent leisure and recreational attractions, the impressive Promenade and a wide choice of superb eating establishments.
Accommodation Comprises:
COMMUNAL RECEPTION With lift and stairs leading to all floors, intercom system.
ENTRANCE HALL Hardwood door, cloaks, telephone point, tiled floor.
LIVING / DINING 17’6” x 15’0” (5.33m x 4.57m) - Television, telephone and satellite points, tiled floor, glazed double sliding doors to balcony, open plan to -
KITCHEN 10’7” x 10’0” (3.25m x 3.04m) - Range of high and low level fitted units, laminate worktops, stainless steel sink unit, integral oven and ceramic hob, extractor canopy, integral fridge and freezer, integral dishwasher, plumbing for washing machine, part tiled walls, tiled floor.
BEDROOM NO. 1 14’8” x 12’5” (4.46m x 3.39m) - Walk-in robe with fitted shelving.
Ensuite Shower Room Shower cubicle, vanity unit, wc, shaver point, recessed spot lighting, part tiled walls, tiled floor.
No. 2 BEDROOM 11’10” x 9’0” (3.63m x 2.74m)
No. 3 BEDROOM 11’4 x 9’6” (3.45m x 2.9m)
STUDY 8’0” x 6’0” (2.44m x1.83m)
BATHROOM White suite comprising panelled bath, wash hand basin and wc, corner shower cubicle with electric unit, shaver point, recessed spot lighting, part tiled walls, tiled floor.
SERVICE CHARGE: £1496.00 per annum (Managed by Flat Management Service, Belfast). Service charge includes annual buildings insurance, communal areas cleaning and maintenance, window cleaning, lift maintenance, landlords electricity supply for common areas, annual fire alarm testing, public liability insurance and unforeseen repairs fund.
PLEASE NOTE: All measurements quoted are approximate and are for general guidance only. Any fixtures, fittings, services, heating systems, appliances or installations referred to in these particulars have not been tested and therefore no guarantee can be given that they are in working order. Photographs have been produced for general information and it cannot be inferred that any item shown is included with the property.


