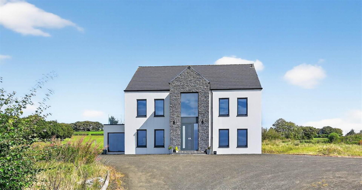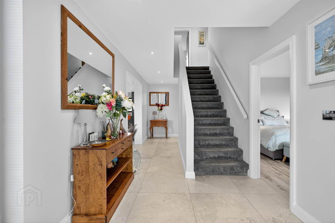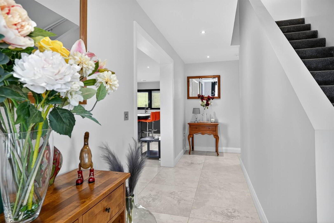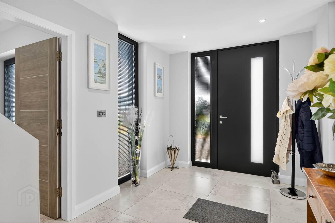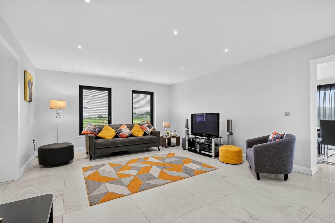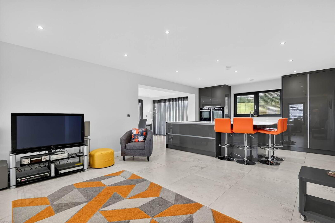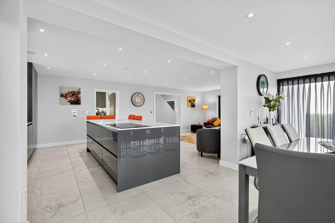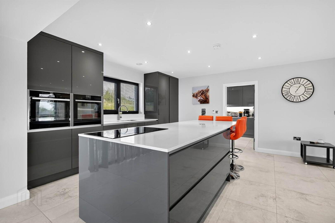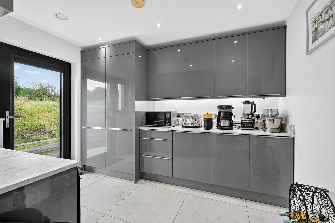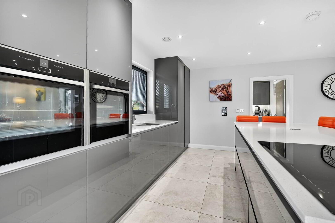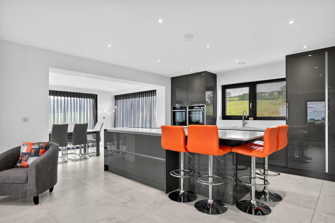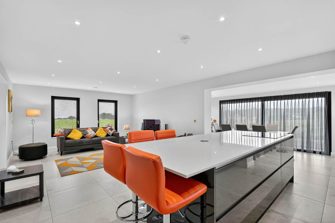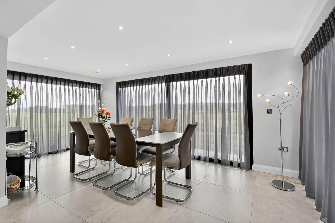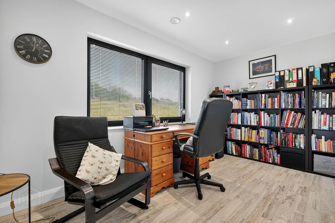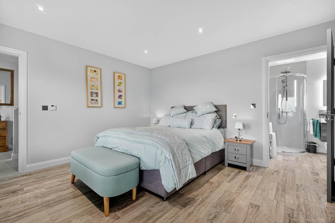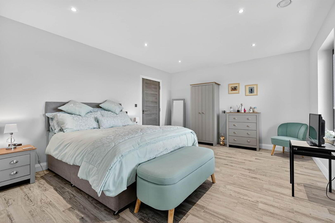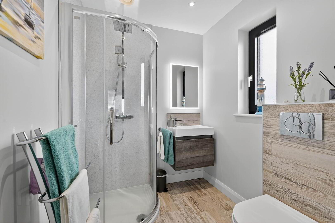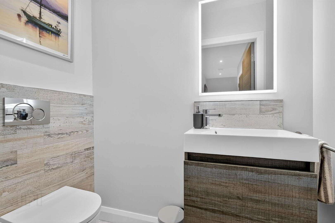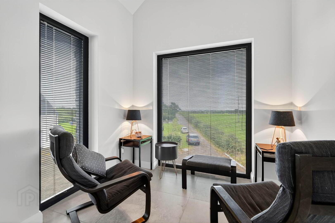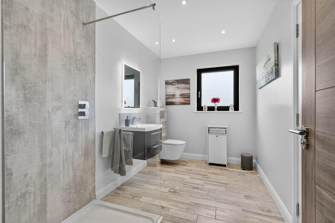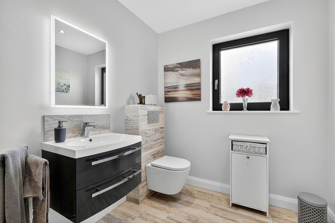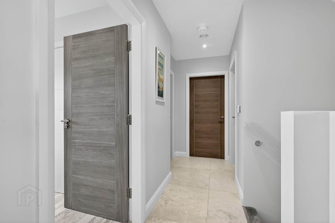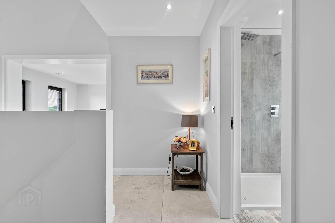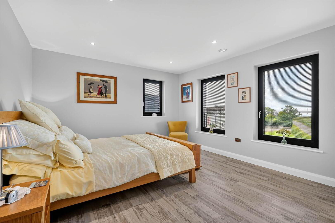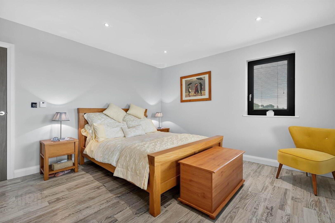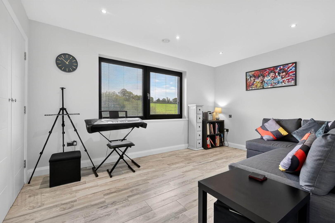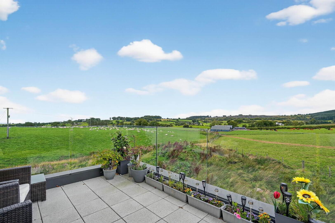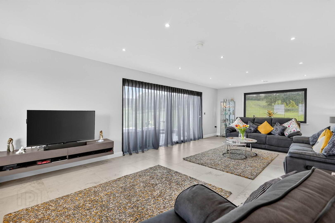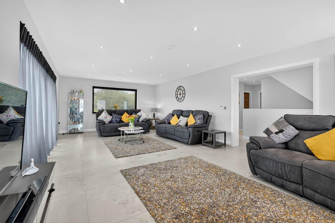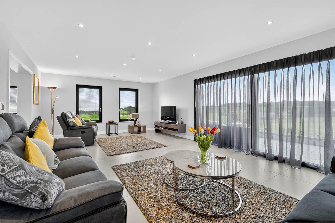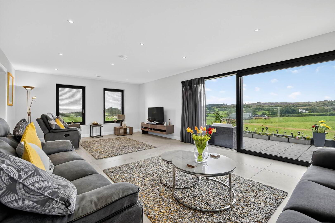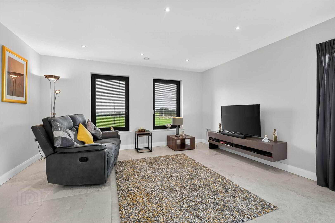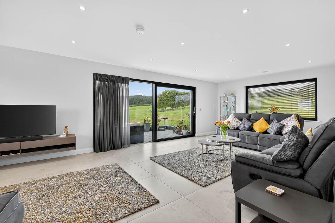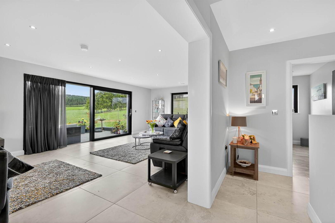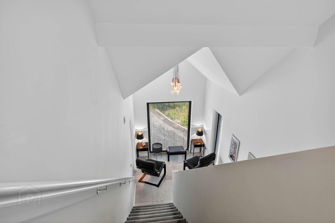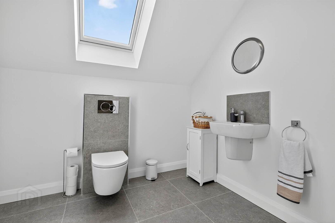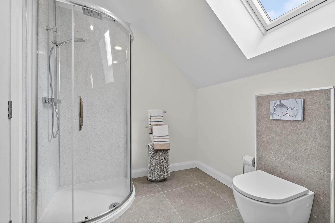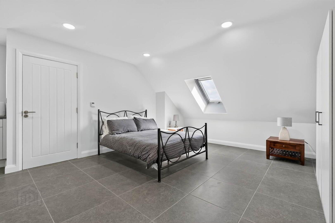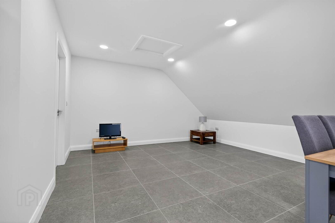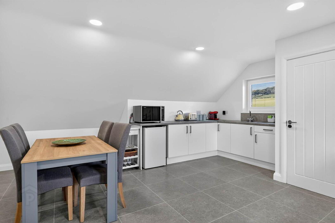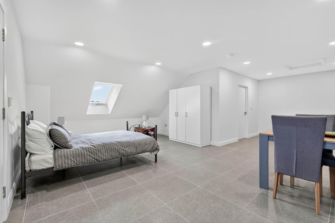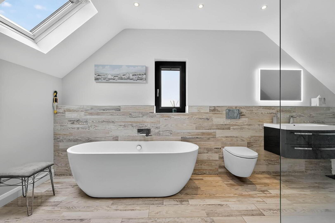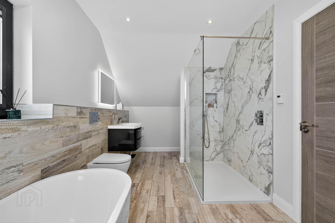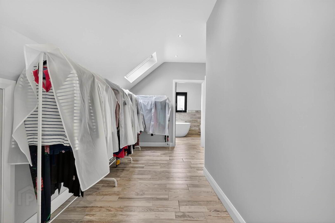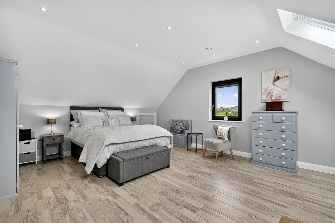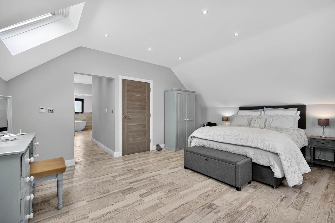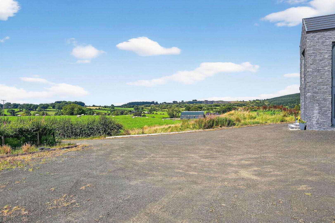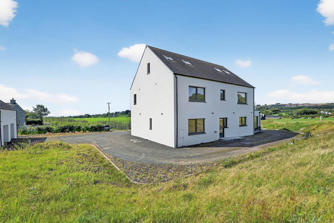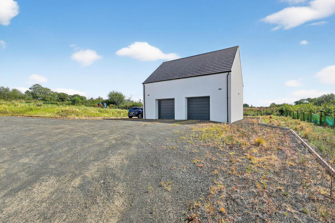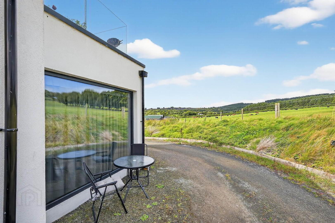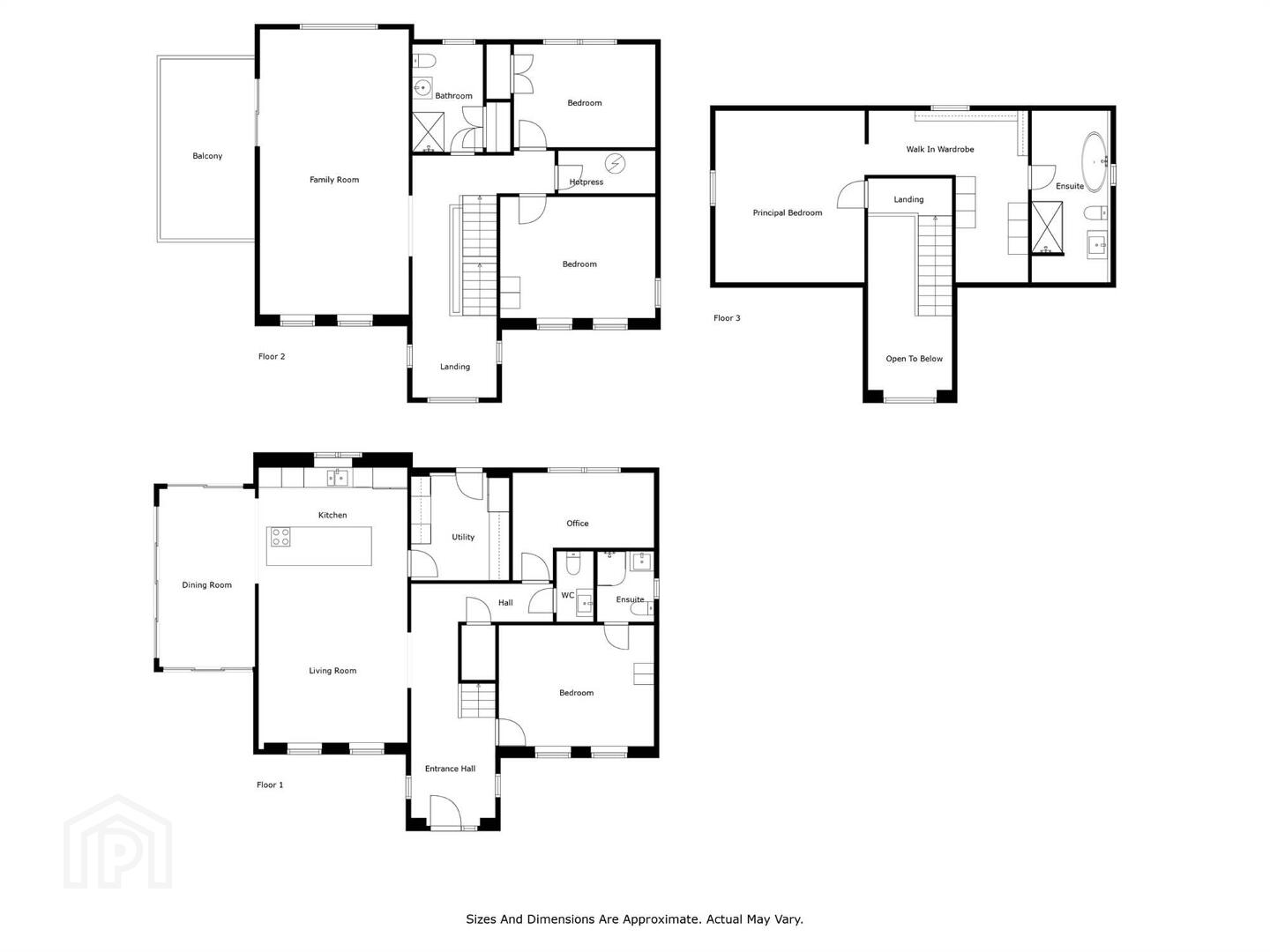7 Old Ballynoe Road,
Antrim, BT41 2QZ
4 Bed Detached House
Offers Over £695,000
4 Bedrooms
4 Receptions
Property Overview
Status
For Sale
Style
Detached House
Bedrooms
4
Receptions
4
Property Features
Tenure
Not Provided
Energy Rating
Heating
Oil
Broadband Speed
*³
Property Financials
Price
Offers Over £695,000
Stamp Duty
Rates
£3,260.94 pa*¹
Typical Mortgage
Legal Calculator
In partnership with Millar McCall Wylie
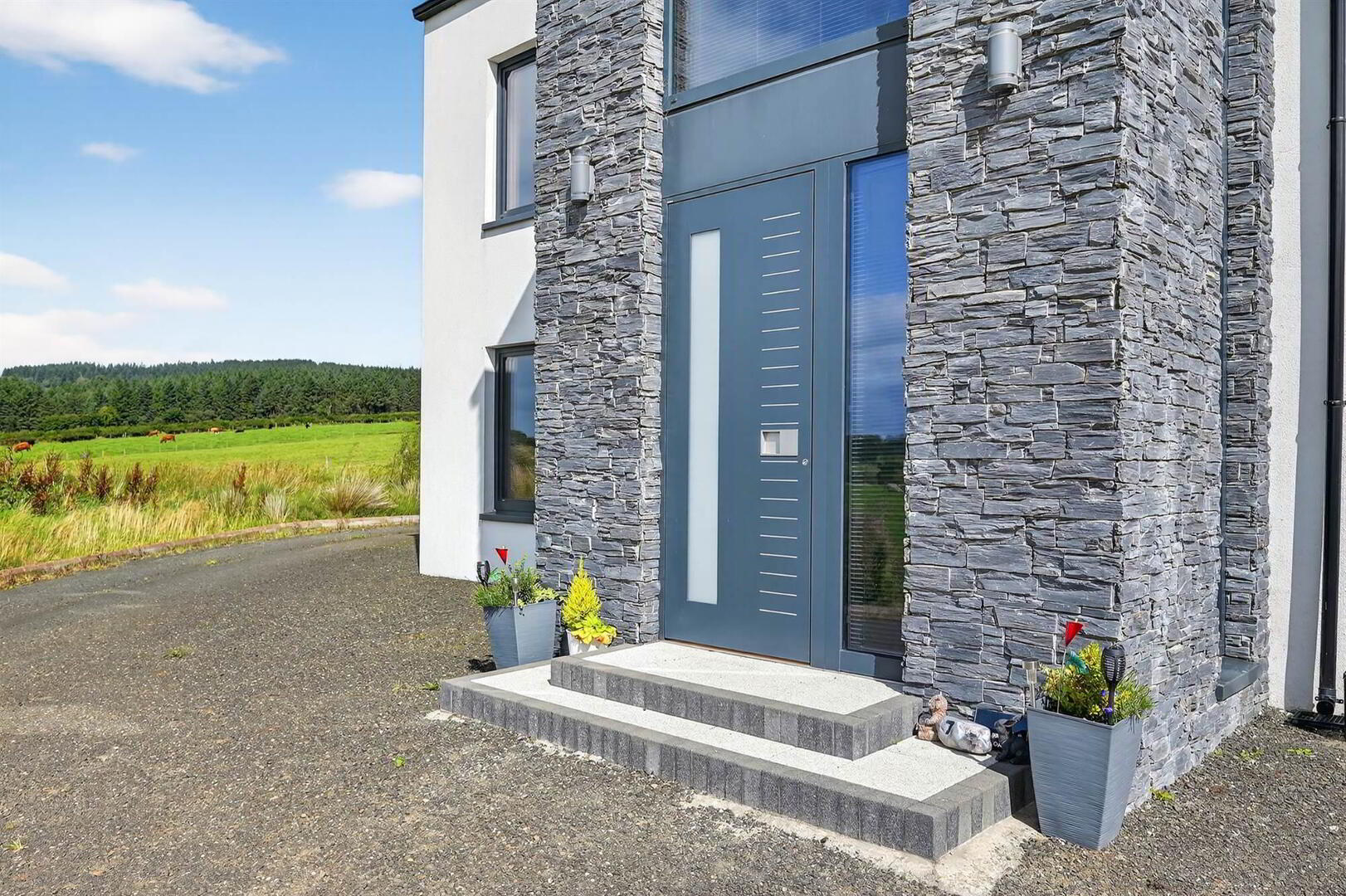
Additional Information
- Magnificent detached family home built 2018 and designed by 2020 Architects of circa 3573 sq ft
- Outstanding open plan living room, bespoke kitchen and dining area
- Exceptional first floor drawing room with access to south west facing balcony
- Four well-proportioned bedrooms (two with ensuites) a ground floor study or potential Bedroom (5)
- Air filtration system throughout
- Internorm triple glazed windows
- Under floor heating on all three floors (four zones) (oil fired)
- Porcelain tiled flooring on ground floor, ceramic wood effect tiled floors on first & second floors
- Double garage with twin remote doors and apartment unit above with underfloor heating on both floors
- Apartment comprises a spacious L-Shaped kitchen, living and bedroom area and shower room, under floor heating and separate oil fired heating system
Finished in 2018 and designed by 2020 Architects with an internal area of approximately 3,600 sq ft. The contemporary internal finish and presentation give an overall ambiance and presence that will have wide ranging appeal.
The spacious reception hall opens to an open plan living room, superb bespoke kitchen and dining area. Additionall on the ground floor are a utility room, well-proportioned office (potential bedroom 5) and WC facility off the hallway. A ground floor guest bedroom with ensuite facility gives a useful "future proofing" option. On the first floor are two additional well-proportioned bedrooms, a family shower room. Additionally a magnificent first floor drawing room opens to a good sized balcony area.
On the second floor is an outstanding principal bedroom suite including a large dressing room area and an ensuite bathroom with deluxe modern suite and shower cubicle.
Outside is a double garage unit with apartment above. Additionally all floor levels in the poperty and garage/apartment annex have under floor heating.
Ground Floor
- RECEPTION HALL:
- Impressive entrance hall with porcelain tiled floor.
- LIVING ROOM AREA:
- 4.98m x 4.5m (16' 4" x 14' 9")
Opening to an outstanding living, dining and kitchen area all with matching porcelain tiled floor. Open plan to: - SUPERB MODERN KITCHEN AREA:
- 4.47m x 3.81m (14' 8" x 12' 6")
Magnificent modern kitchen with extensive range of kitchen units with integrated fridge, integrated freezer, two built-in Neff ovens (one with a steam facility), Lamont stone work surfaces, Lamont stone single drainer with sink unit and Quooker tap. Large island unit with Lamont stone work surfaces, induction hob, large storage drawers on both sides of island and breakfast bar area at one end. Open aspect to: - DINING AREA:
- 5.36m x 2.9m (17' 7" x 9' 6")
South/south-west facing aspect and windows overlooking delightful rural aspect, low voltage spotlights. Sliding doors to outside. - UTILITY ROOM:
- 3.25m x 2.97m (10' 8" x 9' 9")
Range of built-in high level units, single drainer stainless steel sink unit with mixer taps, oil fired boiler, porcelain tiled floors. Low voltage spotlights. - STUDY/OFFICE:
- 4.27m x 3.25m (14' 0" x 10' 8")
- GROUND FLOOR WC:
- Wash hand basin in modern vanity unit with mirror, low flush wc.
- BEDROOM (1):
- 4.67m x 3.84m (15' 4" x 12' 7")
Ceramic tiled floor. - ENSUITE SHOWER ROOM:
- Shower cubicle with pressurised shower unit, vanity unit with wash hand basin and mirror with light.
First Floor
- DRAWING ROOM:
- 8.56m x 4.47m (28' 1" x 14' 8")
Superb first floor drawing room with sliding triple glazed doors to balcony with safety glass surround. - BALCONY:
- 5.41m x 2.84m (17' 9" x 9' 4")
- BEDROOM (2):
- 4.27m x 3.1m (14' 0" x 10' 2")
Ceramic tiled floor, double built-in robe. - HOTPRESS:
- Pressurised water cylinder.
- BEDROOM (3):
- 4.67m x 3.86m (15' 4" x 12' 8")
Ceramic tiled floor. - SHOWER ROOM:
- Large double shower cubicle with pressurised shower unit, low flush wc, wash hand basin in vanity unit with drawers under, vanity mirror. Ceramic tiled floor, Double built-in robe.
Second Floor
- PRINCIPAL BEDROOM:
- 5.18m x 4.5m (17' 0" x 14' 9")
Ceramic tiled floor, storage in eaves. Open aspect to: - DRESSING ROOM:
- Access to:
- DELUXE BATHROOM:
- Family bathroom, double shower cubicle, wash hand basin in vanity unit, low flush wc.
Outside
- DOUBLE GARAGE:
- Twin remote up and over doors. Side door access through garage to staircase leading to:
- APARTMENT ABOVE:
- Independent oil fired central heating, double glazed windows. Plumbed for washing machine. L-Shaped bedroom, living room and fitted kitchen, shower room with shower cubicle with shower unit, low flush wc, wash hand basin.
- Garden area still to be landscaped.
Directions
From Belfast take first left to Antrim on Greystone Road. Take first on right hand side to Crosskeenan Road, then first right into Ballynoe Road. Continue to Old Ballynoe Road on left hand side.
--------------------------------------------------------MONEY LAUNDERING REGULATIONS:
Intending purchasers will be asked to produce identification documentation and we would ask for your co-operation in order that there will be no delay in agreeing the sale.


