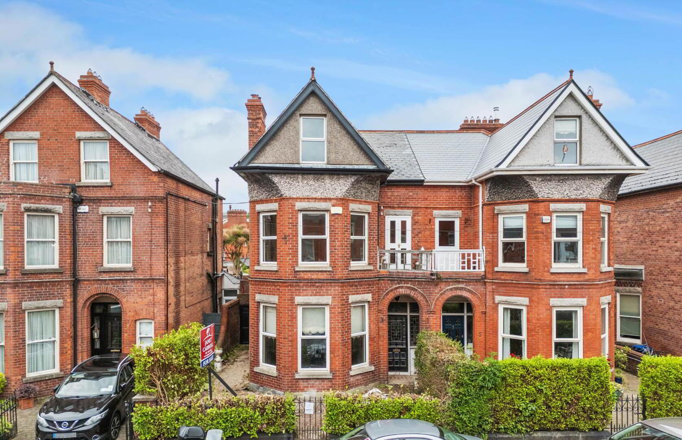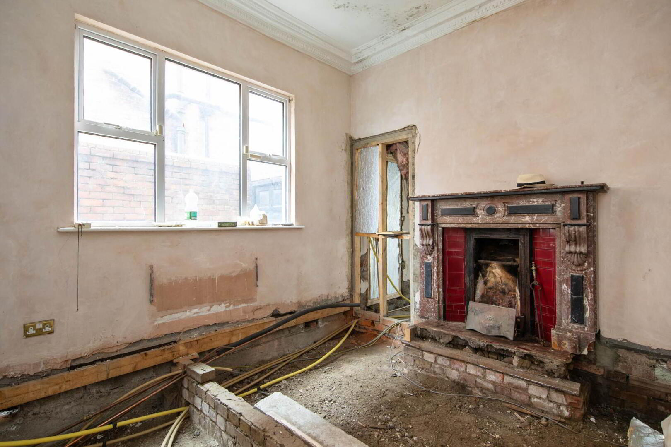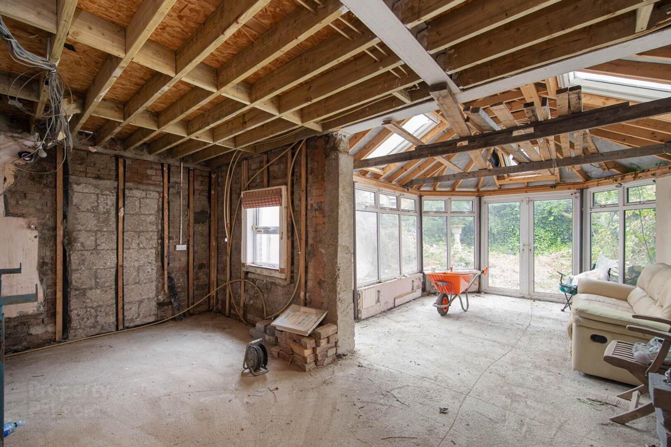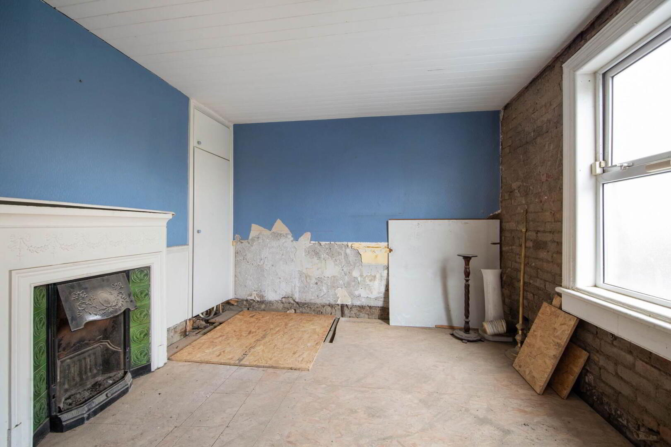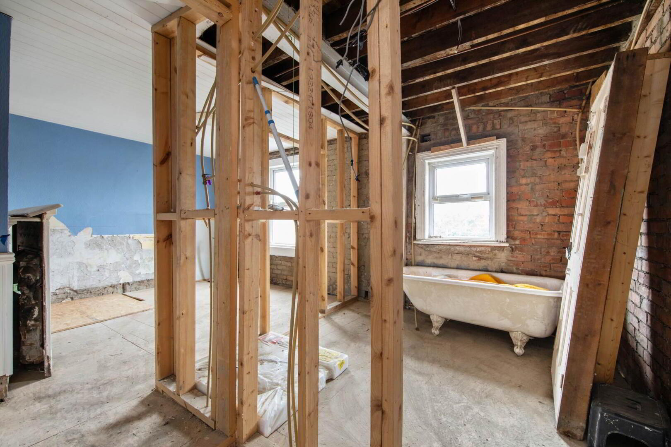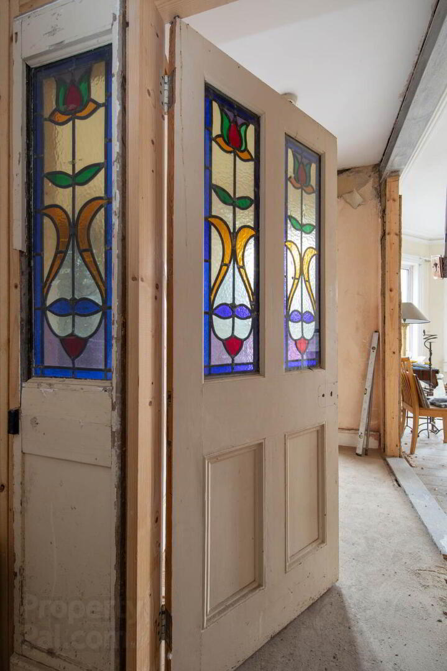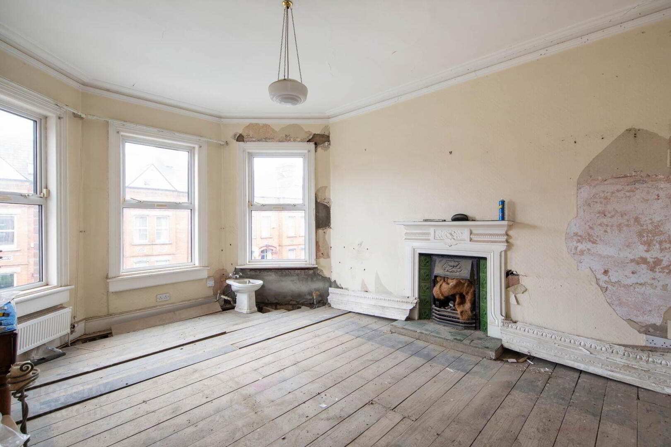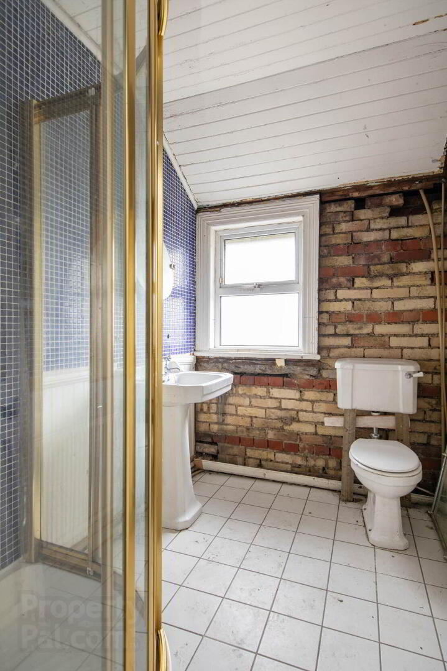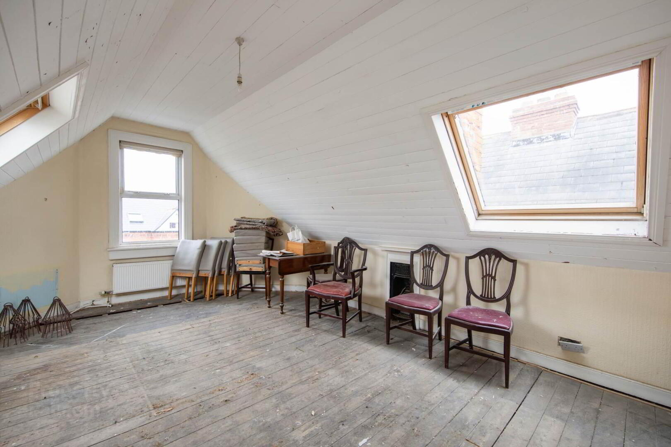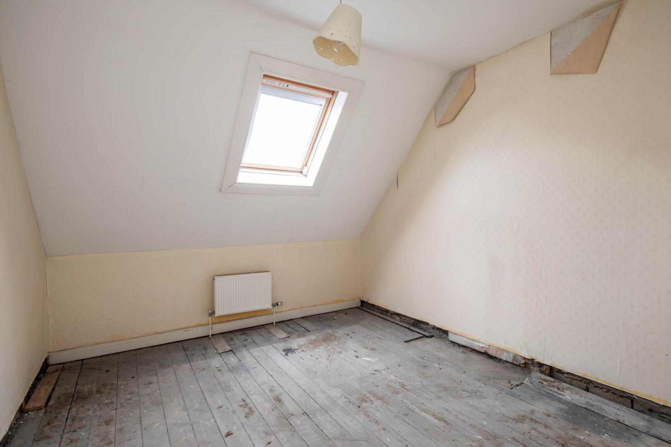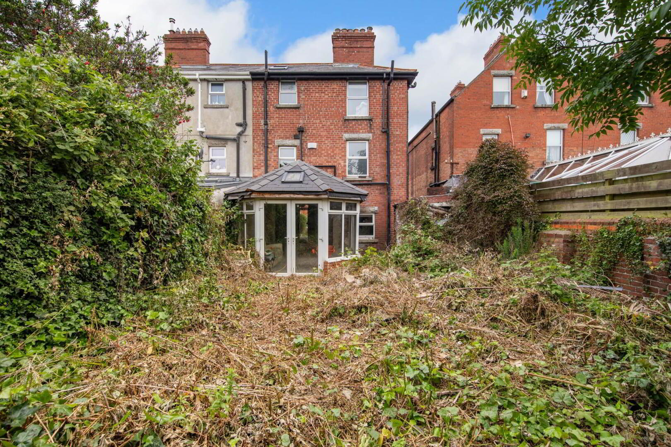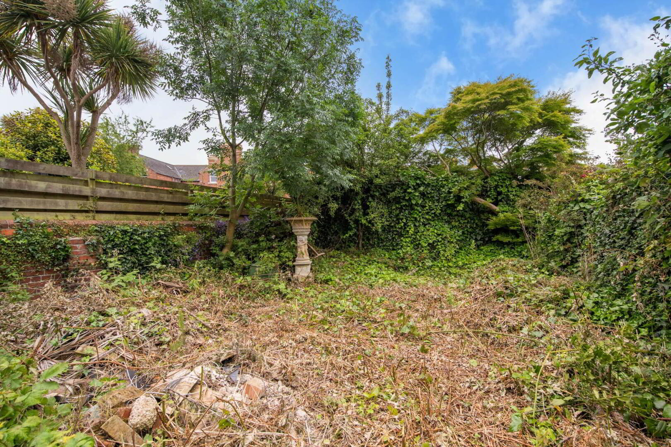7 Oklands Park,
Dublin, D04H598
5 Bed Semi-detached House
Price €985,000
5 Bedrooms
3 Bathrooms
Property Overview
Status
For Sale
Style
Semi-detached House
Bedrooms
5
Bathrooms
3
Property Features
Size
219 sq m (2,357.3 sq ft)
Tenure
Not Provided
Property Financials
Price
€985,000
Stamp Duty
€9,850*²
Property Engagement
Views All Time
126
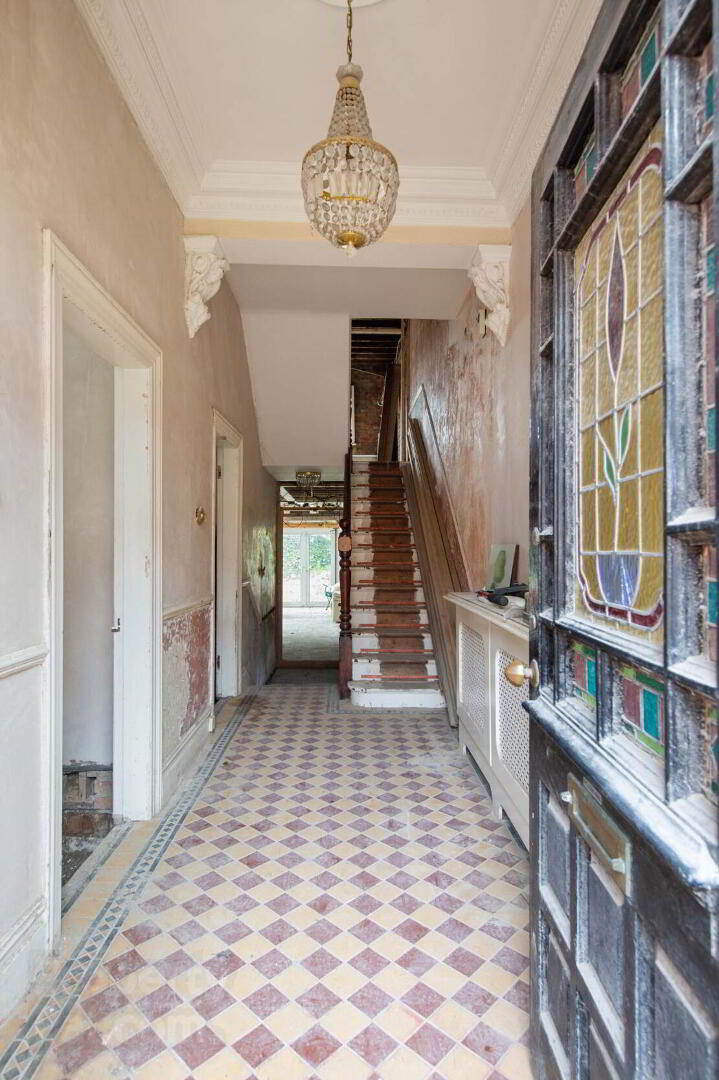
7 Oklands Park, Ballsbridge Dublin 4, D04 H598
DescriptionJanet Carroll Estate Agents invites you to Discover Your Dream Home in Ballsbridge, Dublin: A Unique Chance to Finish an Exceptional Project!
Welcome to Your Canvas! With full planning permission to complete the project. Benefit from the dereliction grant of €90,000. Built to your own standard.
Step into a beautiful period home with endless potential! This charming period residence, just a stone's throw away from the innovation hubs of Facebook HQ, the RDS, and Aviva Stadium, is your opportunity to create the perfect blend of historic elegance and modern living. Whether you're an aspiring homeowner, a savvy investor, or looking to craft your dream abode, this project is waiting for your personal touch!
Key Features:
Fantastic Location: Benefit from the vibrant culture and amenities nearby, with easy access to major transport links, shopping, and dining options.
Period Charm: This home boasts stunning period features that create a warm and inviting atmosphere. The charm is evident throughout the property.
Outside: Generous sized gardens. Rear garden is private and sunny.
Works Completed: Some of the heavy lifting has already been done, allowing you to focus on the fun parts of finishing the project! Recent updates include:
• Damp proof work carried out by a Preservation specialist in the lounge/dining room. Documents available.
• Steel work carried out, engineer's cert available. Steel work includes Ground floor.
• Expansive Outdoor Space: Enjoy a generous garden that can be transformed into your personal oasis. The rear garden orientation which is West/WSW.orientation.
• Steel work includes Ground floor: Two posts and a cross beam.
• Posts by 3. Cross beams by 2.
• Main bedroom: Steel cross beam over reworked entrance.
• Concrete slab with regulation hard-core, blinding, damp course, comprehensive insulation etc on ground floor from understairs toilet through the new kitchen/lounge area out to the back of the house.
• Plumbing: Re-plumbed (min first fix). All new piping to kitchen plan, outside taps, four bathrooms including foul services. Main bedroom ensuite with second bed Jack and Jill option.
• New cistern. New water tank. Stuart Turner 3 bar pressure pump supplied by Domestic Pumps Ltd Dublin, serving shower and bath outlets.
• New central heating plumbing throughout for upgraded radiator plan. Designed for three zones. All new electric automatic switch valves, thermostat and timers.
• New and unused modern powerful gas boiler installed.
• Main bedroom suit layout with lounge area and access to front balcony. Large bathroom ensuite and walk in wardrobe configuration set up.
• Defective flooring and joists removed.
• All new joists and floor sheeting on first floor.
• The roof tiles (plus other remedial works) were renewed in the recent past.
• Various design options available according to preference.
• Professionally planned, by conservation specialist architect and structural engineers, extension renovation and design options available with planning permission in place
• Significant areas of new plastering in place.
Versatile Layout: The spacious floor plan has been creatively reimagining to include modern features like ensuite bathroom and dressing room.
Expansive Outdoor Space: Enjoy a generous garden that can be transformed into your personal oasis - perfect for relaxation or entertaining guests.
Why Is the Vendor Selling? Our motivated vendor has recently relocated for work, presenting you with an opportunity to take over this promising project.
Ideal for:
DIY enthusiasts eager to put their stamp on a unique home.
Investors looking for a property that promises high returns in a desirable area.
Families wishing to create a perfect lifelong home with historical charm.
Take the First Step! This home is more than just a property; it's an opportunity to create your vision in a prime location. Schedule a viewing today to experience the potential firsthand!
Location
Dublin 4 is a vibrant and sought-after neighbourhood, known for its stylish residences and an array of amenities that cater to an active lifestyle.
At the heart of the community is Herbert Park, a tranquil green space perfect for leisurely strolls, picnics, and various outdoor activities. With its well-maintained walking paths, picturesque lawns, and a serene pond, the park offers an inviting atmosphere for both families and individuals.
Just a stone's throw away, residents can enjoy the excitement of the Aviva Stadium, home to thrilling rugby matches and major events, making it a hub of entertainment. The nearby RDS Events Centre hosts a variety of exhibitions and shows throughout the year, providing even more options for leisure and cultural experiences.
For shopping enthusiasts, Dublin 4 boasts upscale boutiques along Baggot Street and in nearby Donnybrook, offering an array of unique goods. Food lovers are in for a treat as well, with a diverse selection of cafes and restaurants, from casual dining to elegant eateries, ensuring there's something for every taste.
Transport in the area is highly convenient, with excellent bus services and nearby DART stations providing easy access to Dublin city centre and other parts of the city. The combination of these amenities makes Dublin 4 a desirable place to live, where modern convenience meets the charm of a vibrant community.
Schools: Dublin 4 and Dublin 2 are home to several prestigious schools, offering a range of educational options for families in the area. They provide families with numerous quality educational choices, ranging from primary to secondary levels, making them attractive areas for those prioritising education. Within easy reach of UCD and Trinity College. Here are some notable institutions:
Dublin 4
St. Conleth's College: A well-regarded co-educational school that provides an excellent academic foundation along with a strong emphasis on extracurricular activities.
The Teresian School: An all-girls school that focuses on academic excellence as well as personal development, encouraging students to engage in a wide range of subjects and activities.
Scoil Mhuire: A primary school known for its nurturing environment and strong community spirit, providing a solid foundation in education.
Lycée Français d'Irlande : A French school offering a bilingual curriculum, catering to students from various linguistic backgrounds and ensuring a multicultural educational.
ACCOMMODATION
Tiled Entrance Porch.
Entrance Hall: c. 7.03m x 1.87m
Tiled floor Part Ceiling cornicing. Understairs cloak closet.
(Ceiling height approx. .18ms)
Drawing Room: c. 4.91m x 3.96m
Attractive feature fireplace and hearth.
Dining Room: c. 4.09m x 3.96m
Attractive feature fireplace and hearth.
Kitchen: c. 5.93m x 3.36m
Opening to
Lounge: c. 4.43m x 3.62m
Double doors out to rear garden.
UPSTAIRS
1st Floor:
Bathroom. c. 2.63m x 2.62m
Bedroom 1: c. 3.61m x 3.24m
Door into bathroom. Window overlooking rear garden.
1st Floor return.
Main Bedroom : c. 4.66m x 3.25m
Small lounge area with door to balcony, opening to Main Bedroom.
Door to Shower En-suite and Walk in Dressing room.
2nd Floor.
Shower Room: c. 2.62 m x 1.91m
Bedroom 3:
Ideal gas boiler. Window overlooking rear garden.
Bedroom 4:
Velux Window.
Bedroom 5:
Cast Iron fireplace. Window overlooking front.
OUTSIDE
Walled south-westerly facing rear garden mainly in lawn with Shed. Side passageway to railed front garden with pedestrian access.
DIRECTIONS
Google search Eircode D04 H598 from your current location.
We look forward to welcoming you to your future bespoke home!
VIEWING
By appointment with Janet Carroll / Andrew Quirke by email [email protected] /
[email protected]
OFFERS
Offer is to be sent by email to [email protected] / [email protected]
IMPORTANT NOTICE
Janet Carroll Estate Agents for themselves and for the vendors or lessors of this property whose agents they are, give notice that: - (i) The particulars are set out as a general outline for the guidance of intending purchasers or lessees, and do not constitute part of, an offer or contract. (ii) All descriptions, dimensions, references to condition and necessary permissions for use and occupation, and any other details are given in good faith and are believed to be correct, but any intending purchasers or tenants should not rely on them as statements or representations of fact but satisfy themselves by inspection or otherwise as to the correctness of each of them. (iii) No person in the employment of Janet Carroll Estate Agents has any authority to make or give any representations or warranty whatever in relation to this property.
PSRA Licence Number: 003434
Accommodation
Note:
Please note we have not tested any apparatus, fixtures, fittings, or services. Interested parties must undertake their own investigation into the working order of these items. All measurements are approximate and photographs provided for guidance only.
11 more

