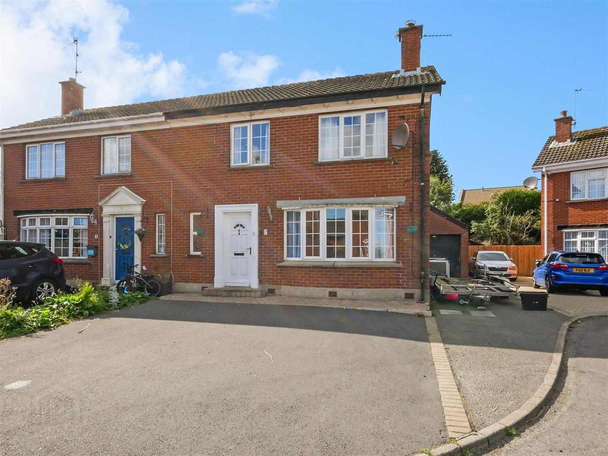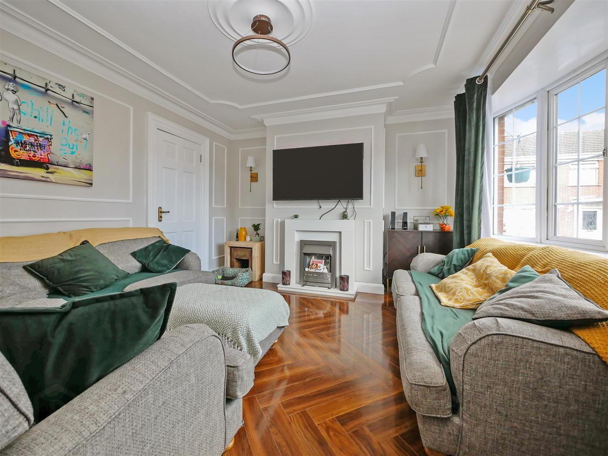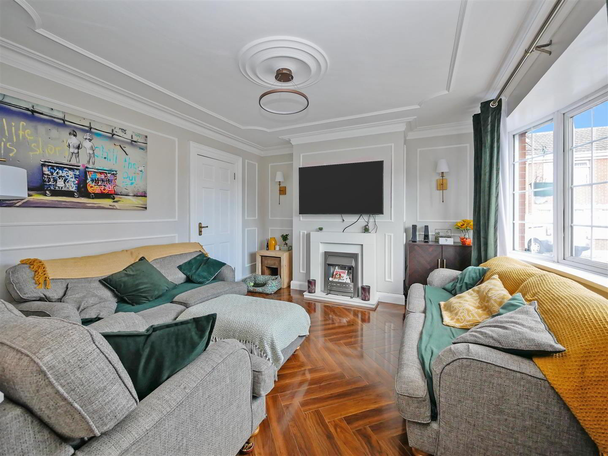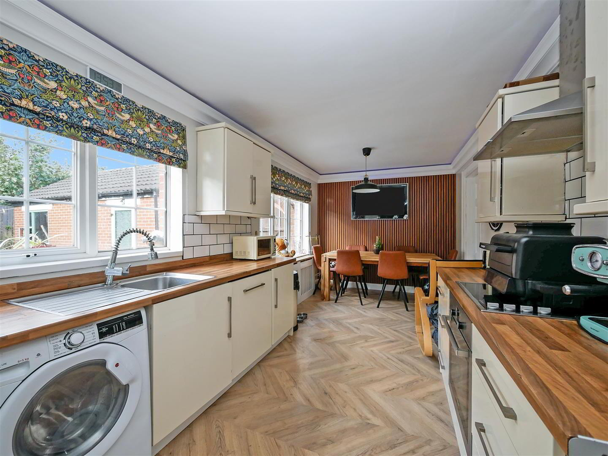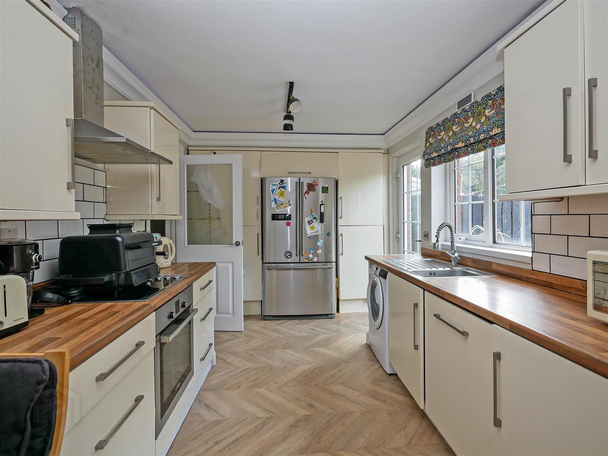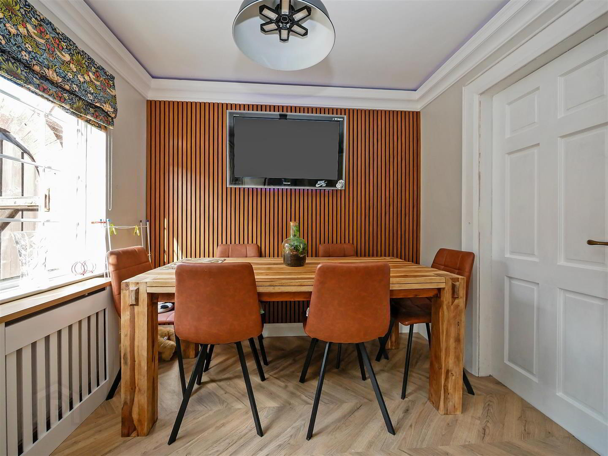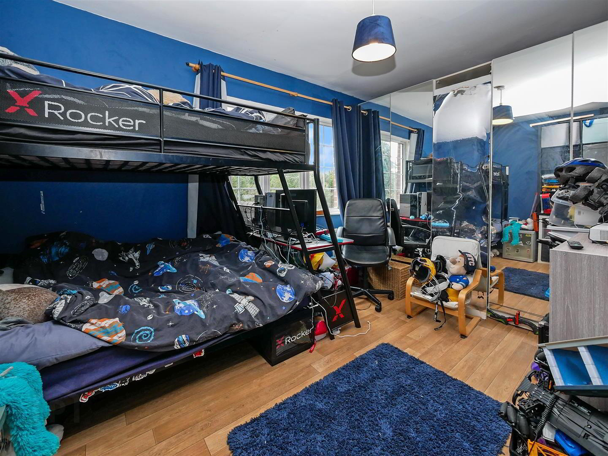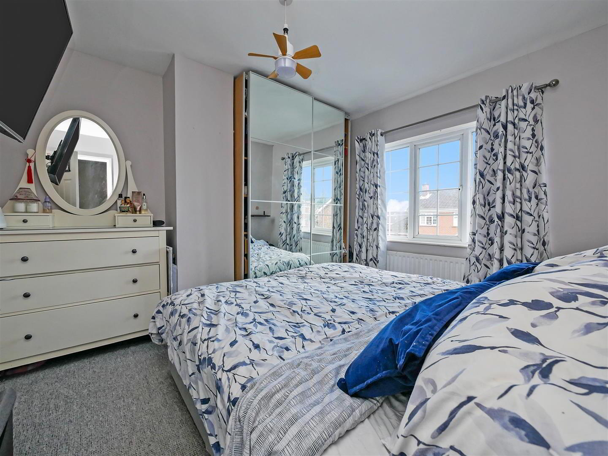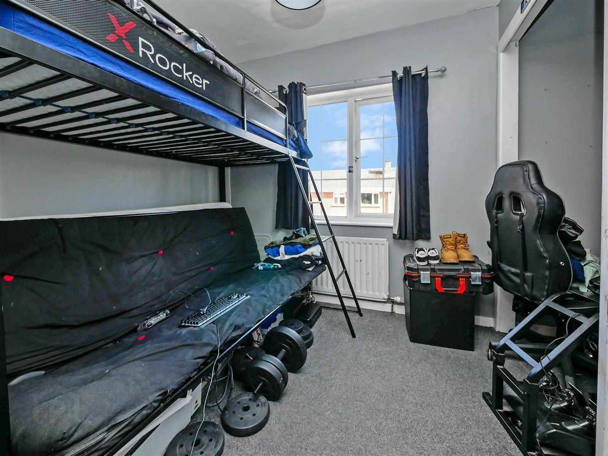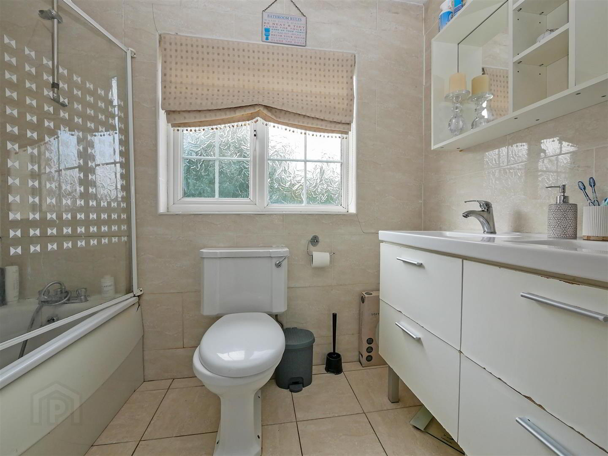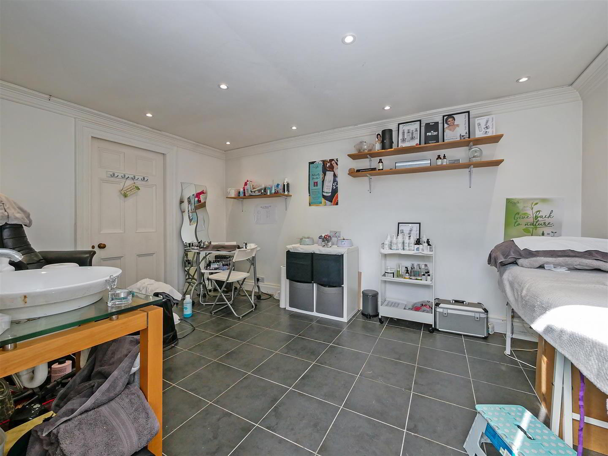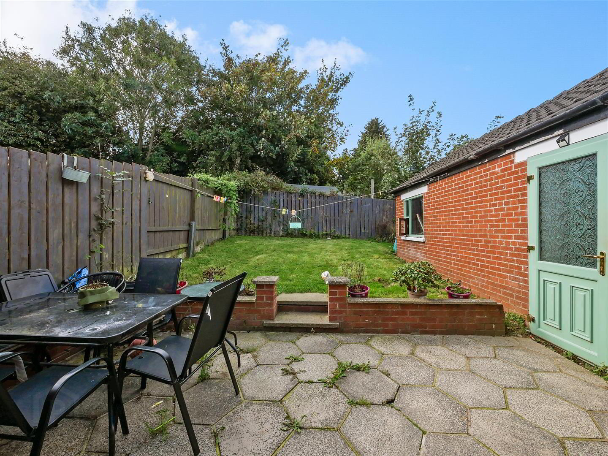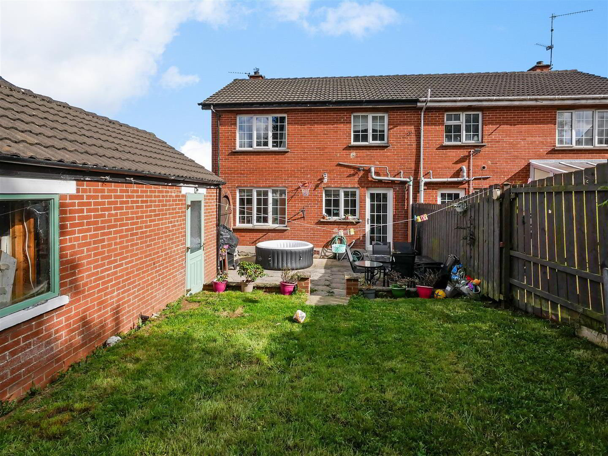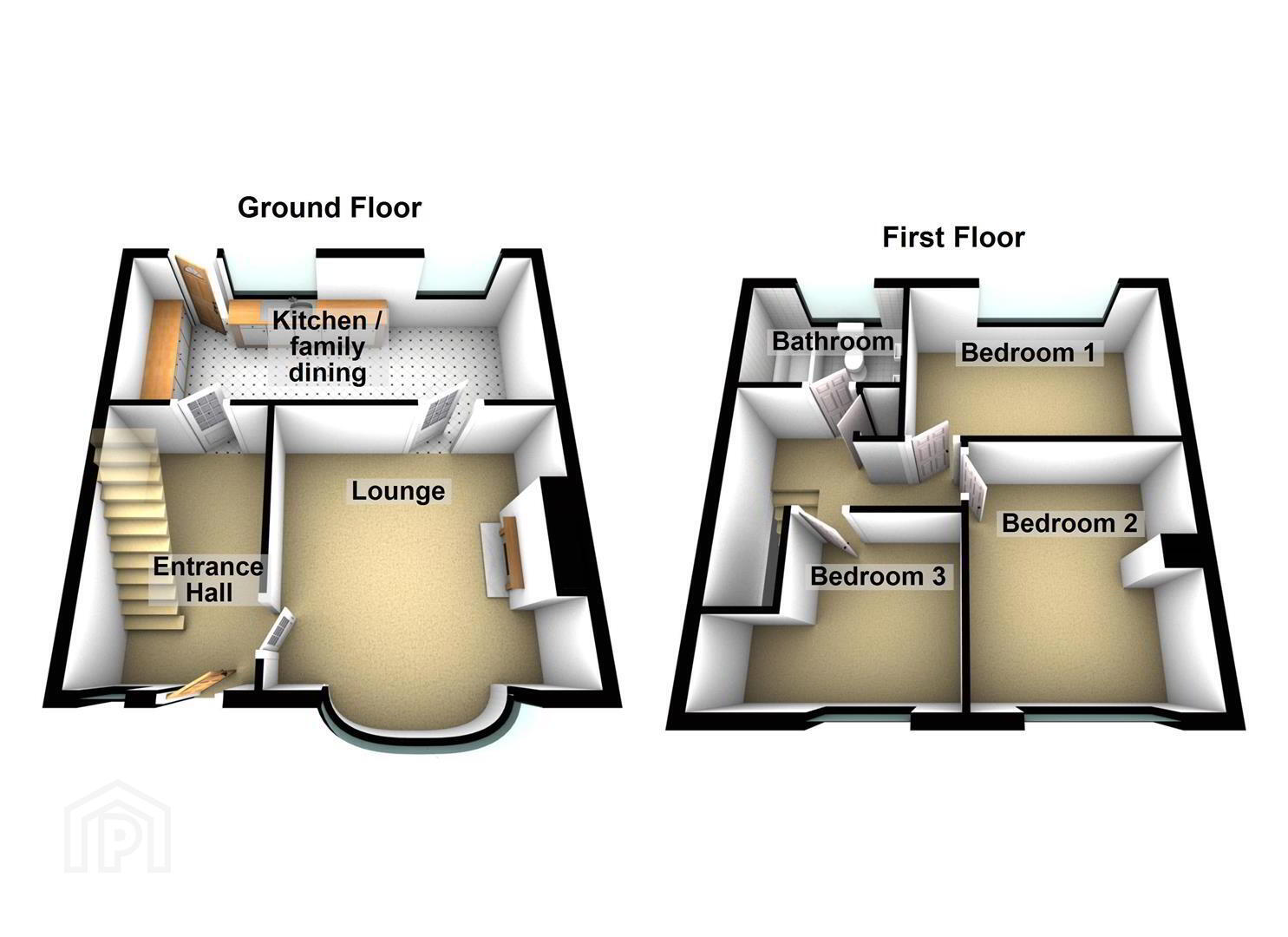7 Muskett Court,
Saintfield Road, Carryduff, Belfast, BT8 8QJ
3 Bed Semi-detached House
Asking Price £195,000
3 Bedrooms
1 Bathroom
1 Reception
Property Overview
Status
For Sale
Style
Semi-detached House
Bedrooms
3
Bathrooms
1
Receptions
1
Property Features
Tenure
Leasehold
Heating
Oil
Broadband Speed
*³
Property Financials
Price
Asking Price £195,000
Stamp Duty
Rates
£1,091.76 pa*¹
Typical Mortgage
Legal Calculator
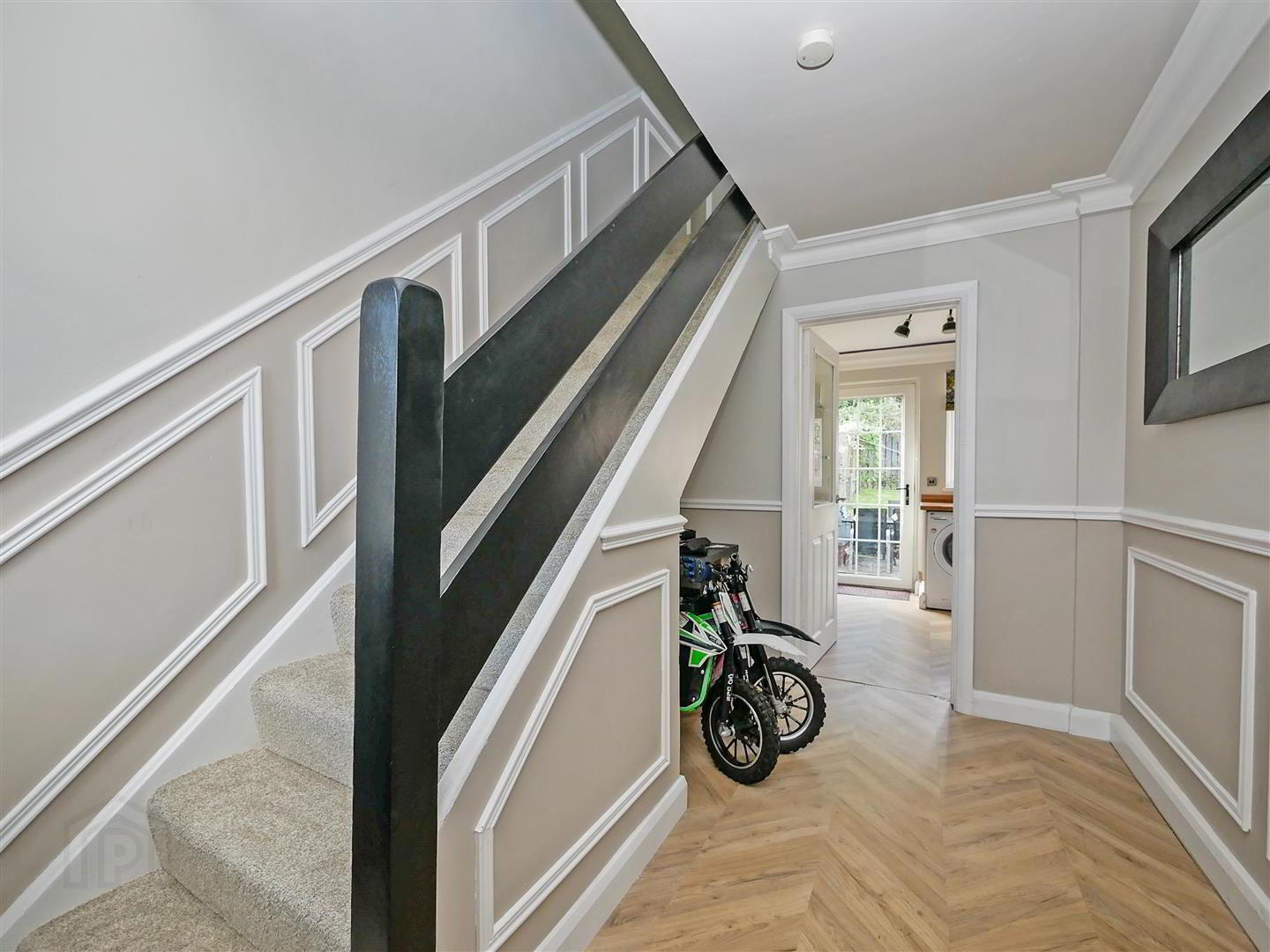
Additional Information
- Georgian style semi detached home
- Three good size bedrooms
- Spacious lounge
- Kitchen open to the family dining area
- White bathroom suite
- Oil heating
- Double glazed windows
- Ample off street parking
- Enclosed rear gardens
- Detached garage (Potential work space)
Muskett Court is a family friendly, residential development located just off the main Ballynahinch Road in Carryduff. Conveniently positioned close to a selection of schools, shops, parks and transport links, this home is perfectly positioned to take advantage of all that the local area has to offer. This semi-detached home comprises of three good sized bedrooms, spacious lounge, modern fitted kitchen that opens to the dining area and white bathroom suite on the first floor. In addition to this, the property also benefits from oil fired central heating, double glazing, off street parking to the side and the original gardens to the front has been replaced with a tarmac parking area for a further 2-3 cars. In addition there is a detached garage that would be perfect for those looking to work from home. With demand for properties in the area being so high, we anticipate a lot of interest so make sure to arrange your viewing at your earliest convenience.
- The accommodation comprises
- Pvc double glazed front door leading to the entrance hall.
- Entrance hall
- Laminate flooring, under stairs annex.
- Lounge 4.04m x 3.76m (13'3 x 12'4)
- Laminate flooring
- Kitchen / dining 5.94m x 2.46m (19'6 x 8'1)
- Full range of high and low level built in units, single drainer sink unit with mixer taps, formica work surfaces, part tiled walls, 4 ring hob and under oven, plumbed for American fridge / freezer, plumbed for dishwasher, laminate flooring, open to the dining area.
- Dining
- 1st floor
- Landing, Hot press, access to the roof space.
- Bedroom 1 4.22m x 2.64m (13'10 x 8'8)
- Bedroom 2 3.48m x 3.07m (11'5 x 10'1)
- Bedroom 3 2.44m x 2.24m (8'0 x 7'4 )
- Additional recess.
- Bathroom
- White suite comprising panelled bath, mixer taps, telephone hand shower, low flush w/c, twin wash hand basin with storage below, fully tiled walls, tiled floor, chrome tower radiator.
- Outside
- Tarmac driveway to the side leading to detached garage.
- Detached garage 6.22m x 2.97m (20'5 x 9'9)
- Potential work space. Light, power, tiled floor.
- Front garden
- Additional parking for 2-3 cars with tarmac front area.
- Rear gardens
- Enclosed gardens to the rear laid in lawn, paved patio area.
- Rear elevation


