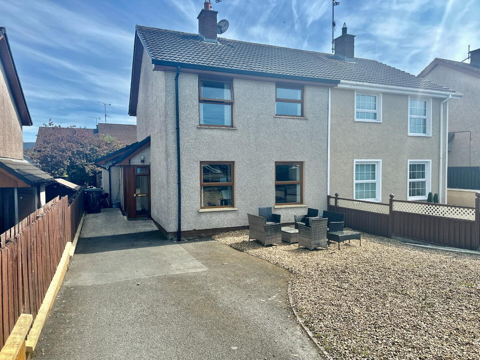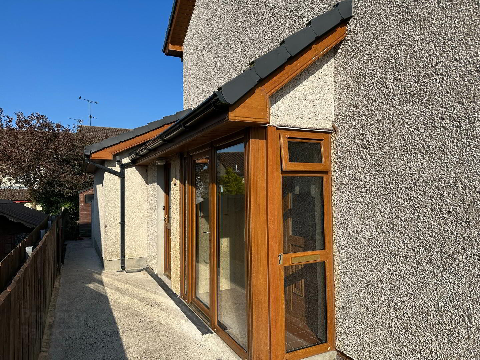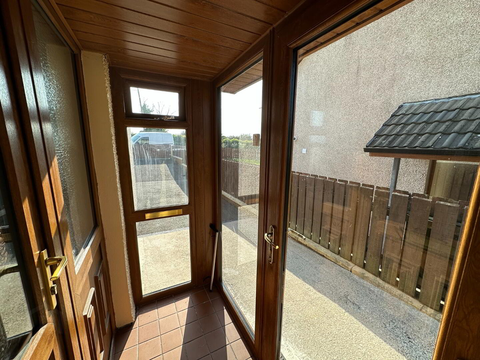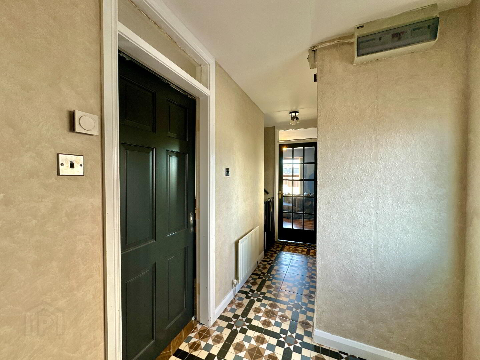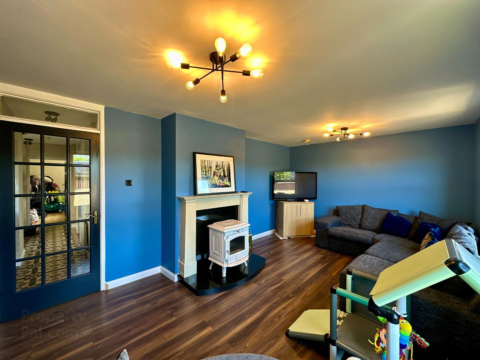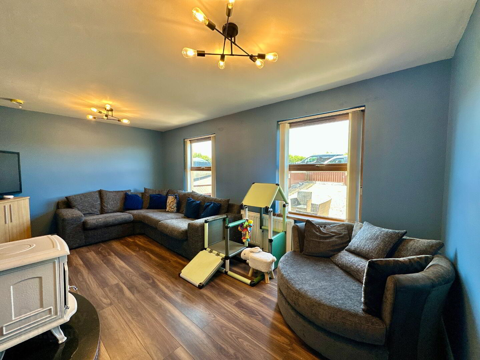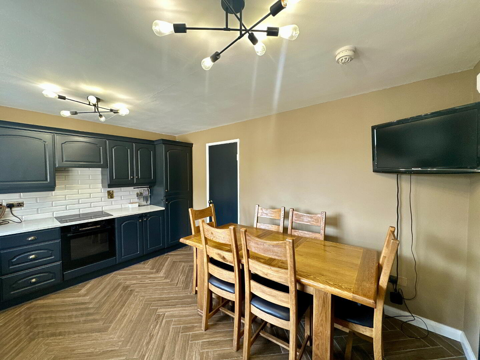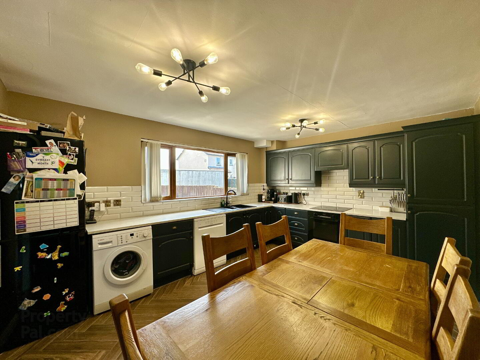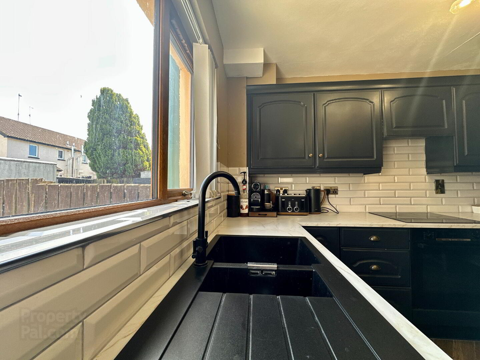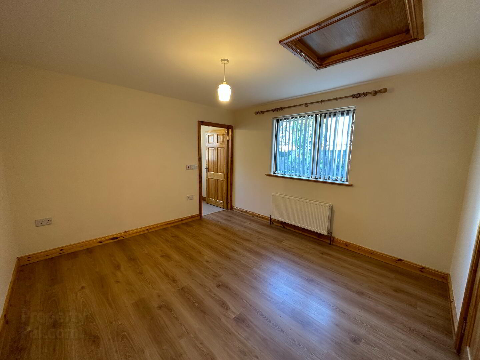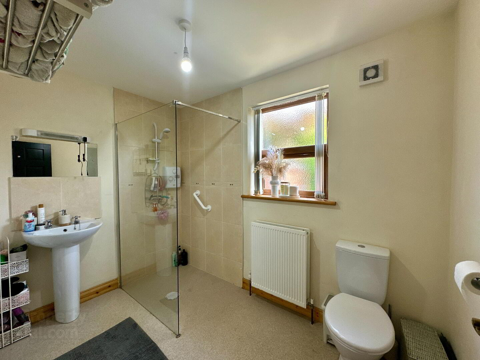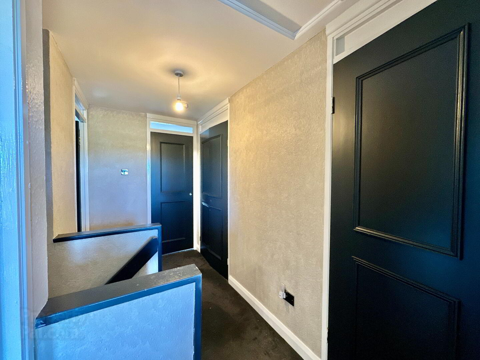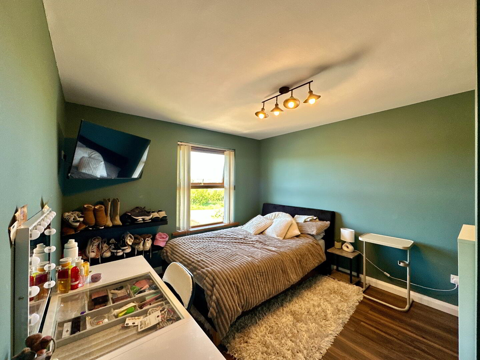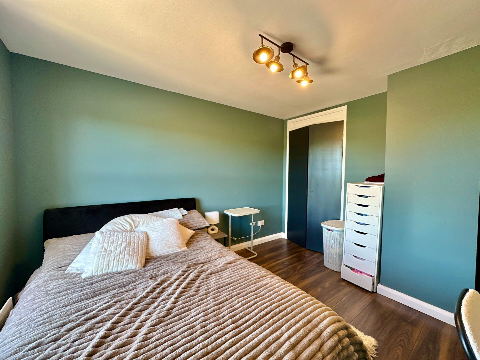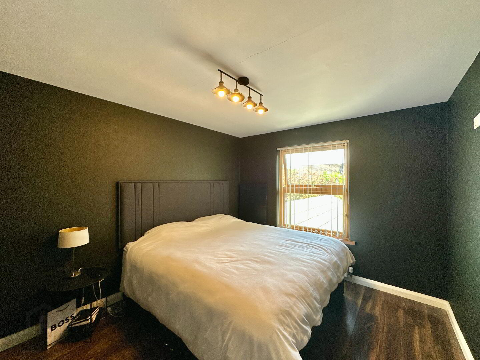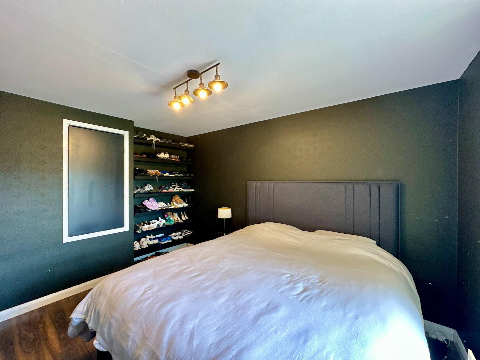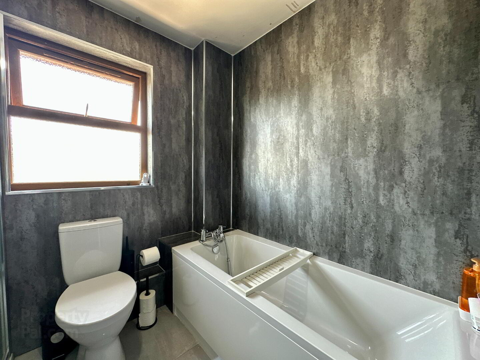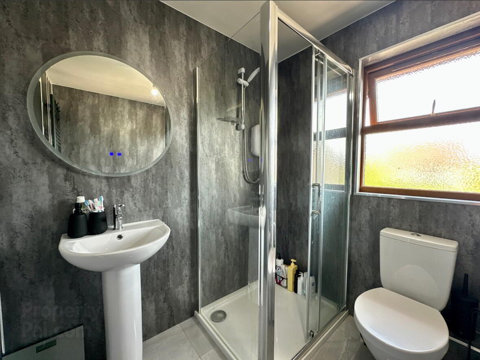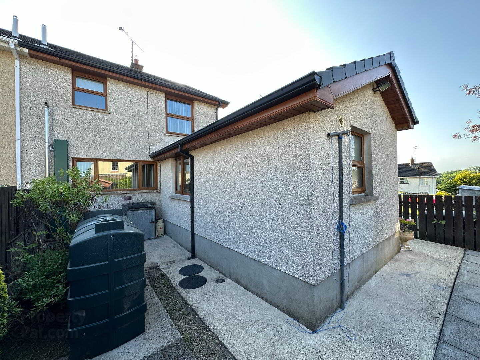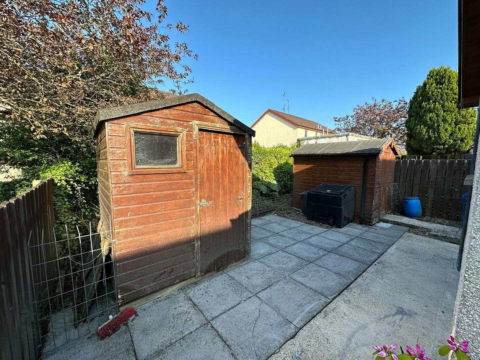7 Moylinn Close,
Silverbridge, Newry, BT35 9PL
4 Bed Semi-detached House
Offers Over £195,000
4 Bedrooms
2 Bathrooms
1 Reception
Property Overview
Status
For Sale
Style
Semi-detached House
Bedrooms
4
Bathrooms
2
Receptions
1
Property Features
Tenure
Not Provided
Energy Rating
Heating
Oil
Broadband
*³
Property Financials
Price
Offers Over £195,000
Stamp Duty
Rates
£1,015.60 pa*¹
Typical Mortgage
Legal Calculator
Property Engagement
Views Last 7 Days
236
Views Last 30 Days
1,262
Views All Time
3,817
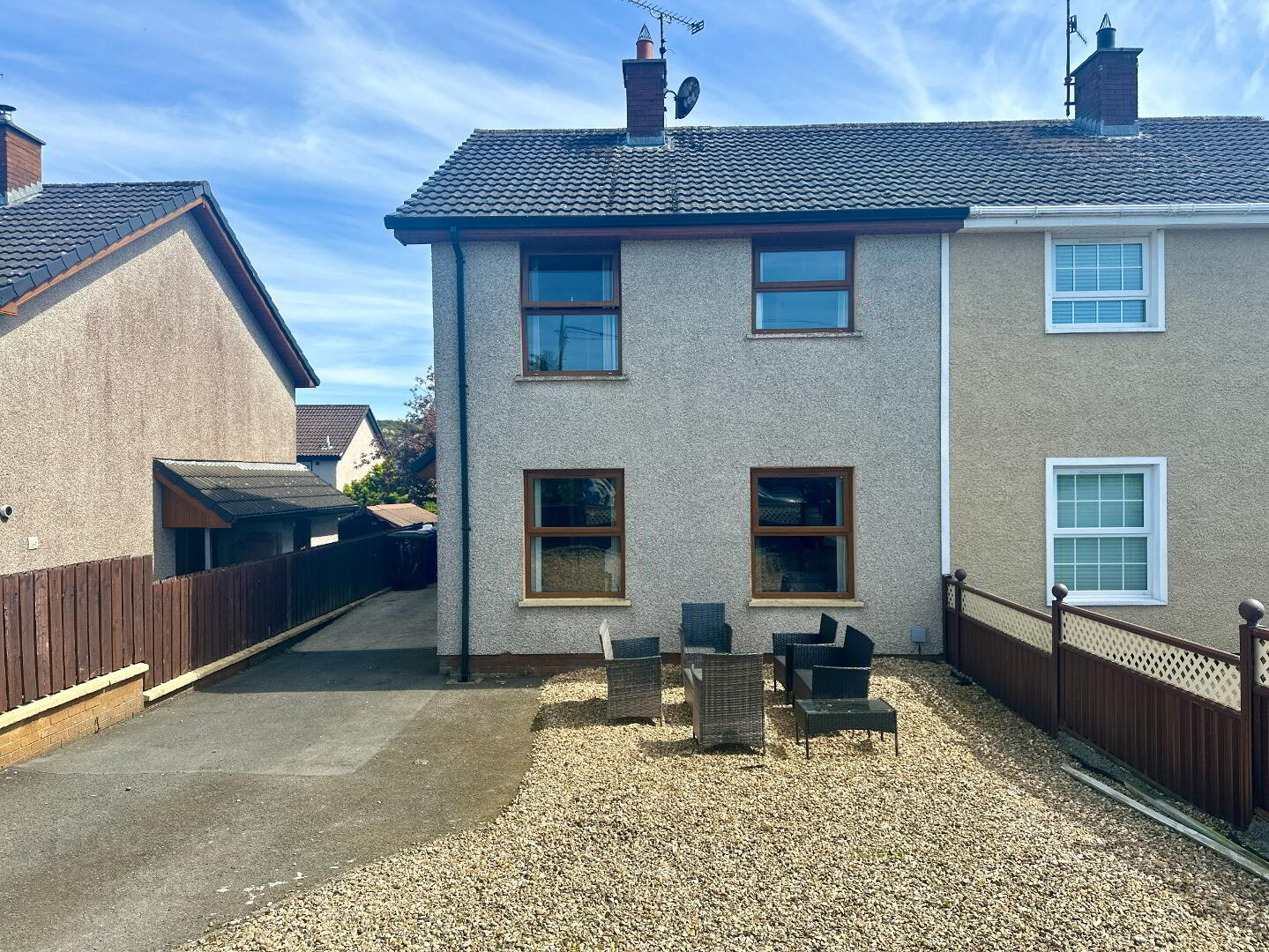
7 Moylinn Close, Silverbridge, Newry, BT35 9PL.
This one reception, four bedroomed semi-detached house is situated in the heart of Silverbridge and is within easy access to all local amenities. This deceptively spacious property is presented in excellent order throughout and has been tastefully upgraded with new kitchen, bathroom suite and many modern finishes. No. 7 would make an excellent home for first time buyers or families in a sought-after location.
Accommodation in brief:
Ground Floor
Living Room 5.40m x 3.50m. Walnut laminate flooring, T.V. Point.
Kitchen 4.30m x 3.40m. Fully fitted kitchen with high and low level units, tiled splash back, integrated oven & hob, Oak herringbone tiled floor.
Bedroom 1 3.70m x 3.50m. Laminate flooring. Ensuite: Toilet, wash hand basin, electric shower.
First Floor
Bedroom 2 3.50m x 3.10m. Laminate flooring, Built in wardrobes.
Bedroom 3 3.80m x 3.00m. Laminate flooring, Built in wardrobes.
Bedroom 4 2.60m x 2.10m. Laminate flooring.
Family Bathroom 2.40m x 2.00m. Toilet, wash hand basin, bath, power shower, heated towel rail, heated back lit mirror, multipanel walls, tiled floor.
Additional Features:
- O.F.C.H,
- Condenser oil boiler,
- Oak UVPC double glazed windows,
- Modern interiors,
- Ground floor bedroom with ensuite,
- Off street parking,
- Paved outdoor space to front and rear,
- Two Garden Sheds.
DISCLAIMER: Whilst we endeavour to make our sales details accurate and reliable, the agents and vendors take no responsibility for any error, mis-statement or omission in these details. We have not tested any appliances or services within this property and cannot verify them to be in working order or within the vendor/s ownership. Intending purchasers should make appropriate enquiries through their own solicitors prior to exchange of contract. Measurements and floor plans are approximate and for guidance only.


