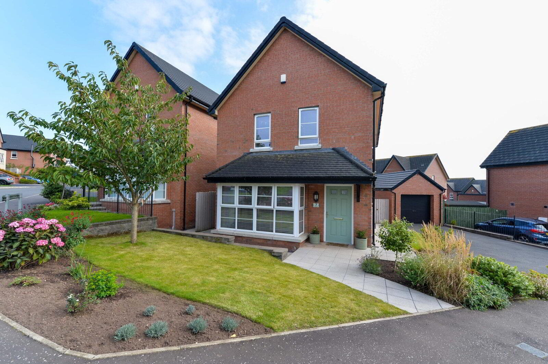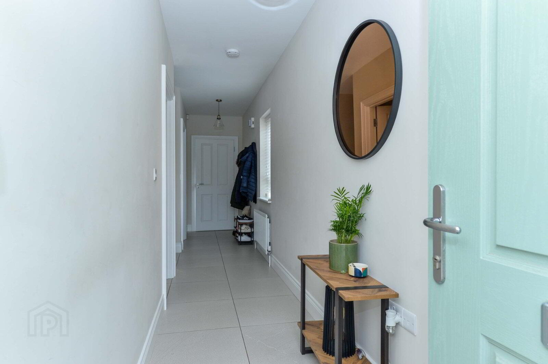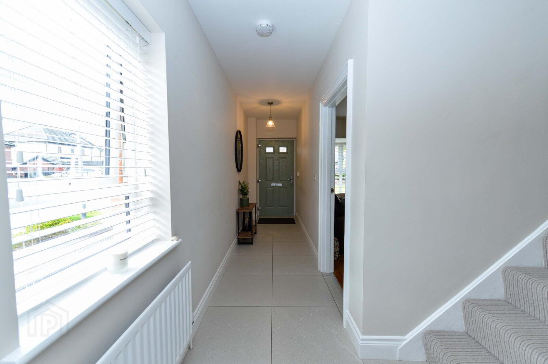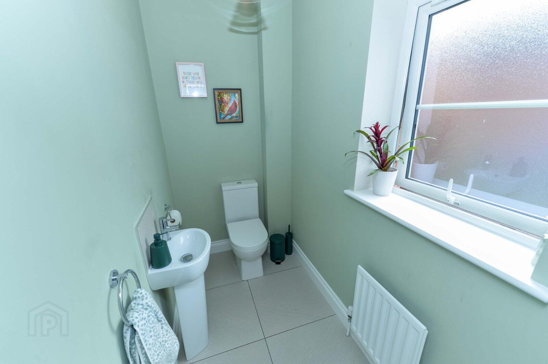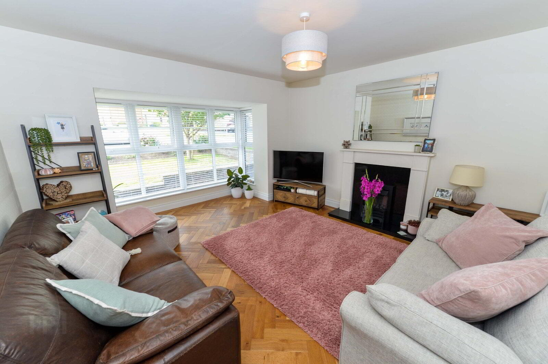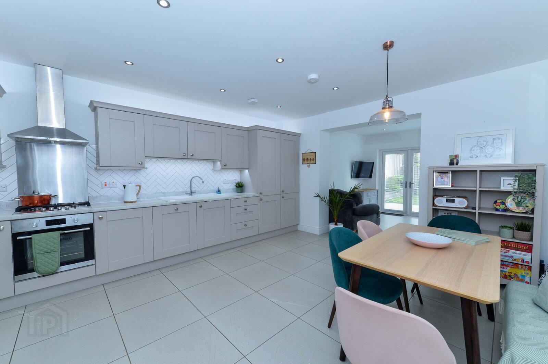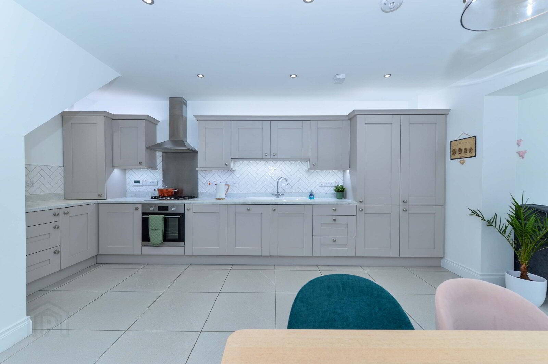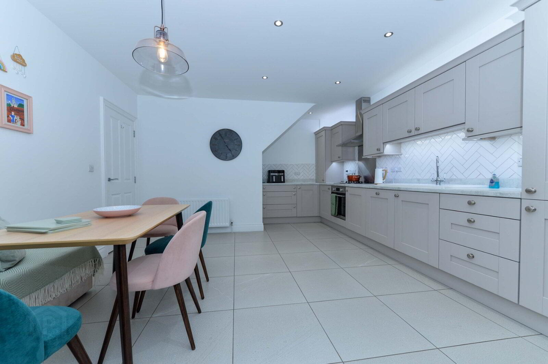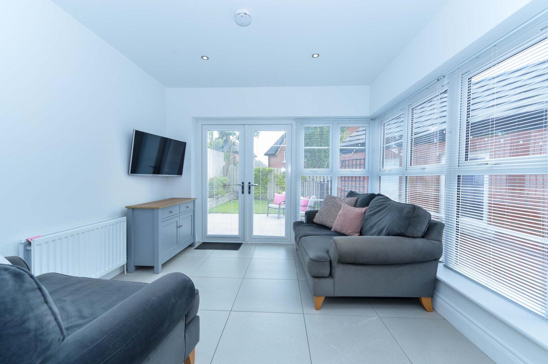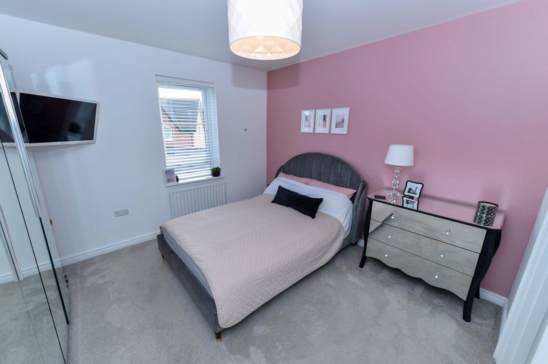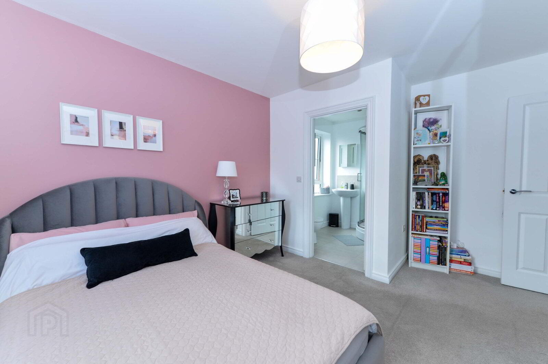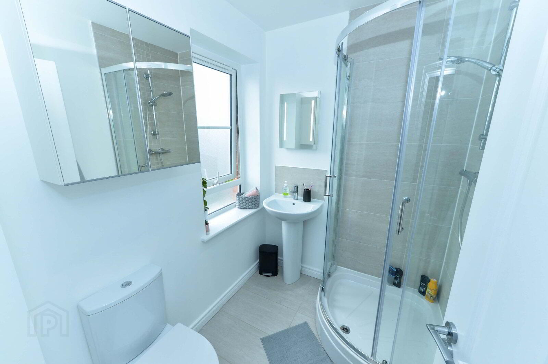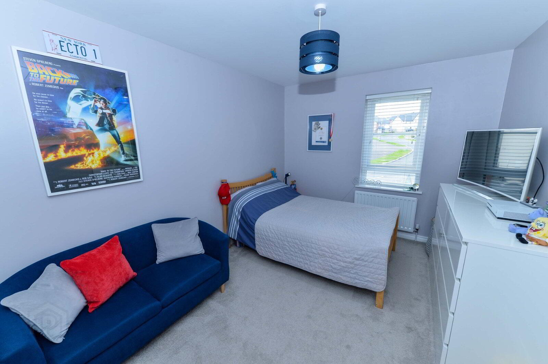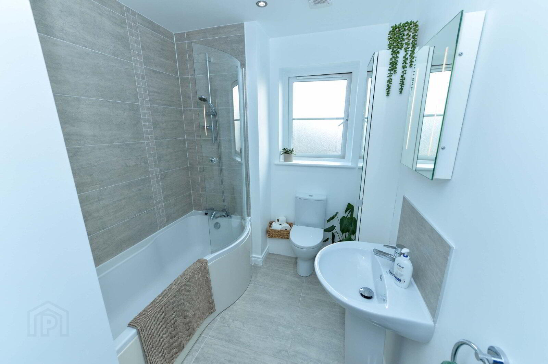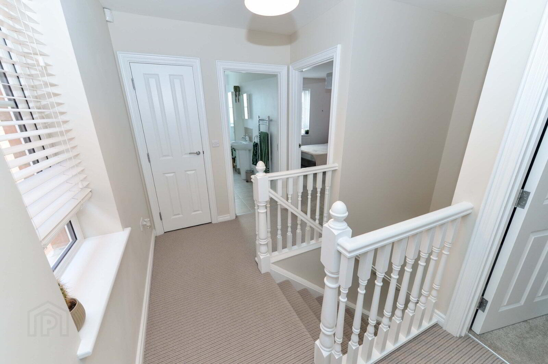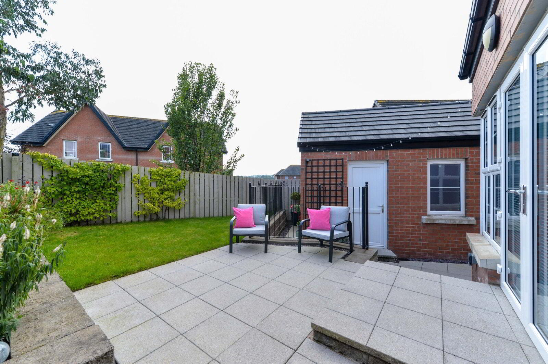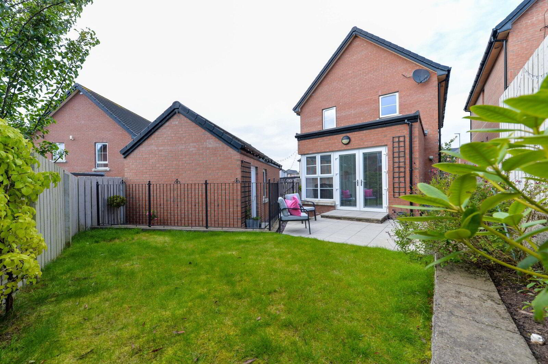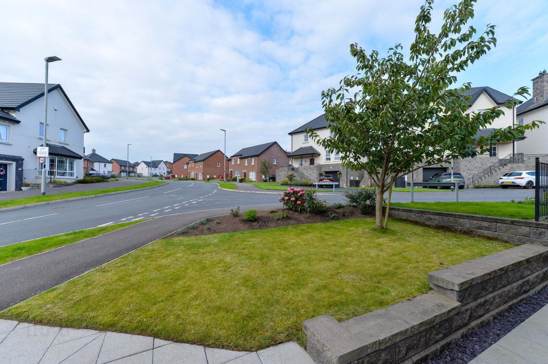7 Millmount Village Drive,
Dundonald, Belfast, BT16 1AP
3 Bed Detached House
Offers Around £299,950
3 Bedrooms
1 Bathroom
2 Receptions
Property Overview
Status
For Sale
Style
Detached House
Bedrooms
3
Bathrooms
1
Receptions
2
Property Features
Tenure
Not Provided
Energy Rating
Broadband Speed
*³
Property Financials
Price
Offers Around £299,950
Stamp Duty
Rates
£1,683.13 pa*¹
Typical Mortgage
Legal Calculator
Property Engagement
Views Last 7 Days
815
Views Last 30 Days
3,544
Views All Time
9,201
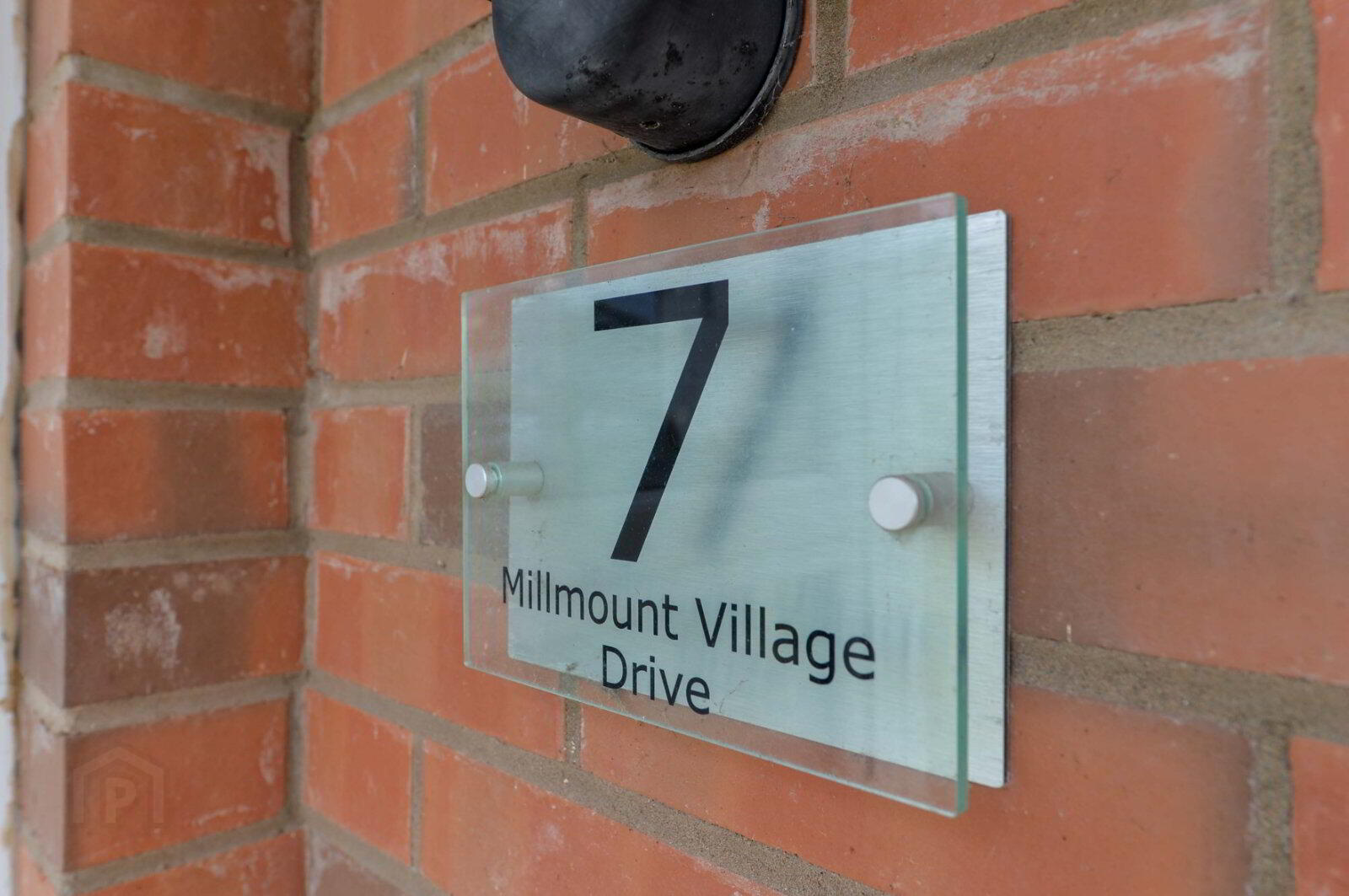
Additional Information
- Stunning Red Brick Detached Home Extending To Circa 1295 Sq Ft
- Bright, Beautifully Presented And Well-Proportioned Throughout
- Welcoming Entrance Hall
- Lounge With Square Bay
- Stunning Fitted Kitchen Open Plan To Dining Area
- Sun Room
- Three Good Bedrooms - Master With En-Suite Shower Room
- Contemporary White Bathroom Suite
- Ample Driveway Car Parking For Two Cars
- Detached Garage
- Enclosed Private South Facing Rear Garden
- Downstairs W/C
- Intruder Alarm
- Circa Four Years Remaining Of The NHBC Building Warranty
- GFCH
- uPVC Double Glazed Windows And Doors
- Within Close Proximity To Many Day To Day Amenities
- Belfast City Centre And The Nearby Towns Are Easily Accessible
Excellent Detached Family Home Within Millmount Village, Dundonald
Situated on a prominent site within the highly regarded Millmount Village development, is this stunning red brick detached property.
Offering bright, beautifully presented and well- proportioned accommodation extending to circa 1295 sq ft this fantastic home will cater the requirements for many potential buyers.
Of particular note is the stunning fitted kitchen area, open plan to dining / sun room with a delightful aspect overlooking the private south facing rear garden.
Comber Greenway, regular public transport links and the various array of shopping facilities and amenities within Dundonald Village and Comber Road are close by.
The vibrant Ballyhackamore village is also to hand whilst Belfast City Centre and the surrounding towns are easily accessible for the daily commuter.
Interest will no doubt be high, therefore early consideration to view is advised.
- Covered Entrance Porch
- Outside light. Composite front door with glazed inset to...
- Entrance Hall
- Alarm panel. Ceramic tiled flooring.
- Downstairs Dual Flush W/C
- Pedestal wash hand basin with chrome dual mixer tap with tiled splash back. Ceramic tiled flooring. Extractor fan.
- Lounge
- 5.33m / 4.2m
At widest points. Into square bay. Parquet wooden flooring. Feature fireplace with gas fire inset and granite surround. - Stunning Shaker Style Fitted Kitchen Open Plan To Dining Area
- 5.46m / 4.2m
At widest points. One and 1/2 bowl sink with chrome dual mixer tap. Excellent range of high and low level units with laminated work surfaces and upstand. Stainless steel door furniture. Integrated four ring gas hob and built in oven with chimney extractor hood. Integrated dishwasher. Integrated fridge / freezer. Built in storage cupboard with Worchester gas fired boiler. Concealed strip lighting. Recessed spotlighting. Partly tiled walls. Ceramic tiled flooring. Ample dining area. - Sun Room
- 3.45m / 3.4m
Recessed spotlighting. Ceramic tiled flooring. uPVC French doors to enclosed rear garden. - First Floor
- Bedroom One
- 4.32m / 3.43m
- En-Suite Shower Room
- Comprising fully tiled corner shower cubicle with thermostatically controlled shower unit with telephone hand shower. Pedestal wash hand basin with chrome dual mixer tap and tiled splash back. Dual flush w/c. Partly tiled walls. Ceramic tiled flooring. Recessed spotlighting. Extractor fan.
- Bedroom Two
- 4.11m / 2.87m
Access to roof space via slingsby ladder. - Bedroom Three
- 2.97m / 2.51m
- Luxury White Bathroom Suite
- Comprising panelled bath with chrome dual mixer tap and telephone hand shower. Pedestal wash hand with chrome dual mixer tap and tiled splash back. Dual flush w/c. Partly tiled walls. Ceramic tiled flooring. Recessed spotlighting. Extractor fan. Chrome heated towel rail.
- Landing
- Large built in storage cupboard.
- Outside
- Well tended garden area to front in lawn, flower beds and shrubbery. Ample driveway car parking for 3+ cars. Side access. Enclosed private easy to main rear garden bordered by double sided fencing in lawn, flower beds, shrubbery and paved patio area. Outside power points. Outside tap / light.
- Detached Garage
- 6.58m / 3.25m
With up and over door. One bowl sink unit with chrome dual mixer tap. Range of low level units. Laminated work surfaces. Plumbed for washing machine. Light and power. - CUSTOMER DUE DILIGENCE
- As a business carrying out estate agency work, we are required to verify the identity of both the vendor and the purchaser as outlined in the following: The Money Laundering, Terrorist Financing and Transfer of Funds (Information on the Payer) Regulations 2017 - https://www.legislation.gov.uk/uksi/2017/692/contents To be able to purchase a property in the United Kingdom all agents have a legal requirement to conduct Identity checks on all customers involved in the transaction to fulfil their obligations under Anti Money Laundering regulations. We outsource this check to a third party and a charge will apply of £20 + Vat for each person.


