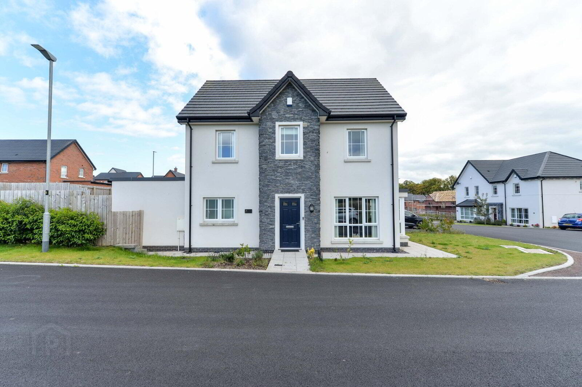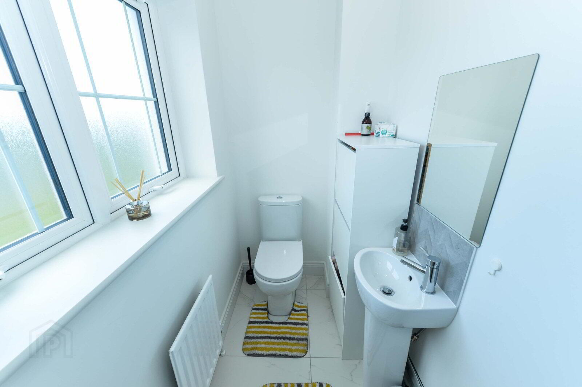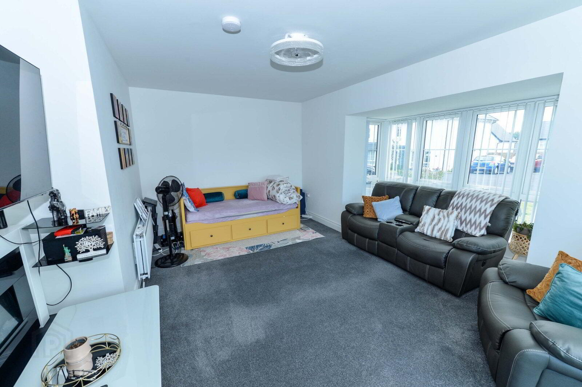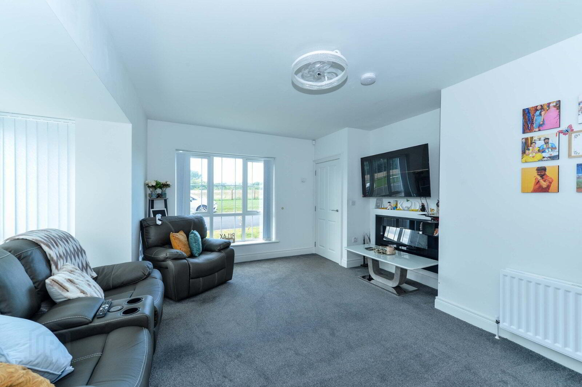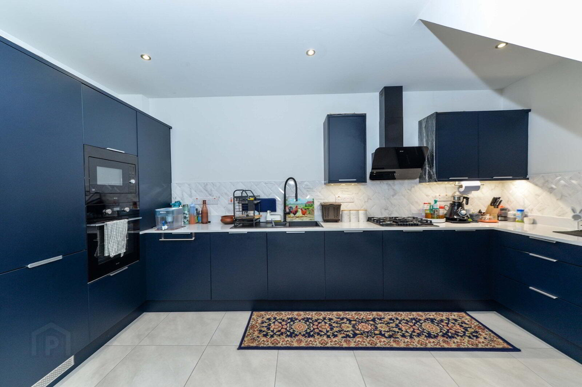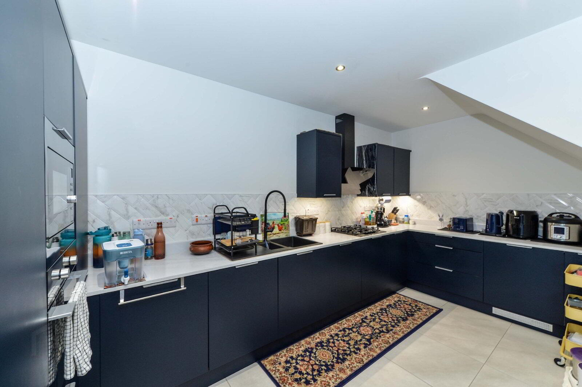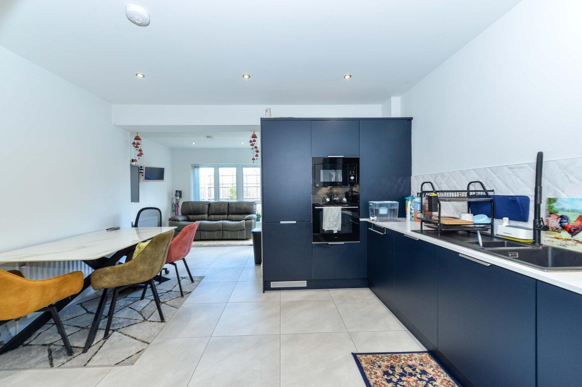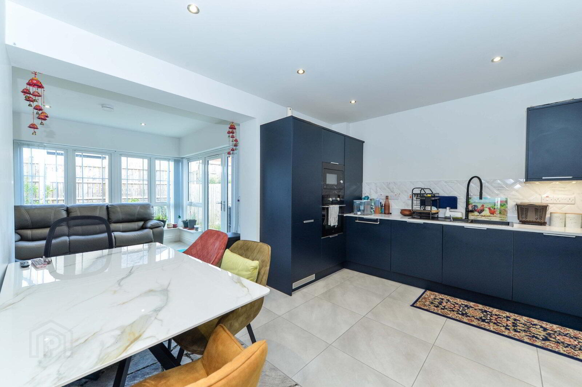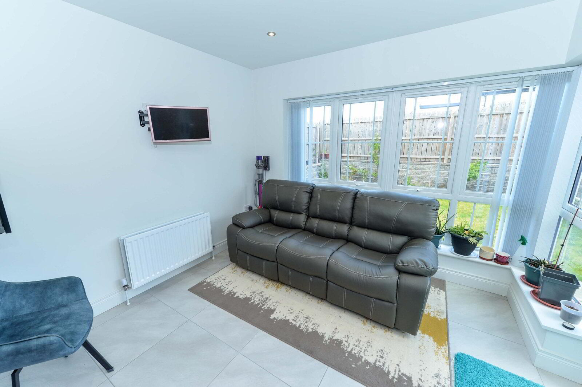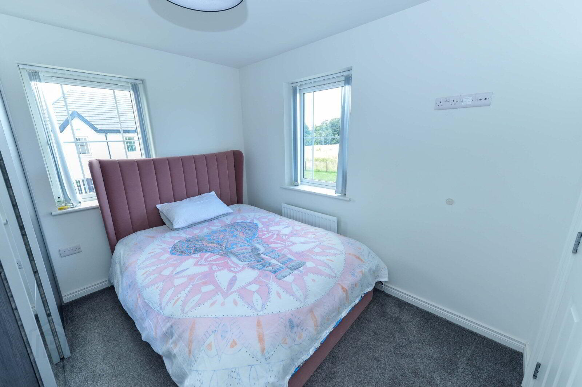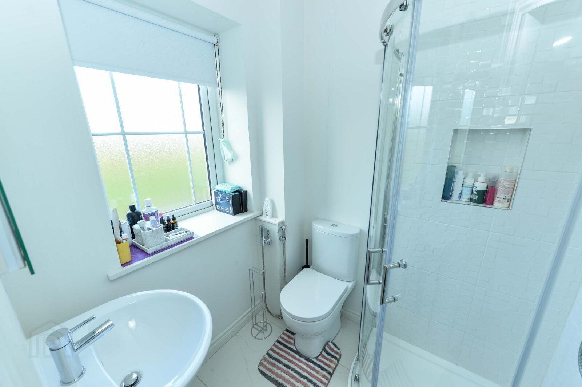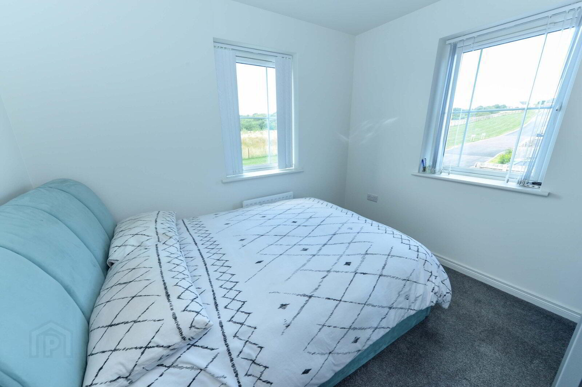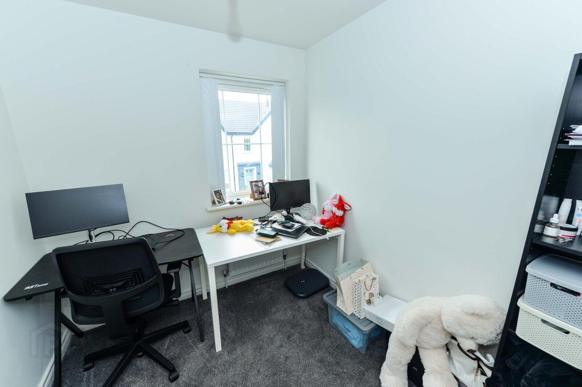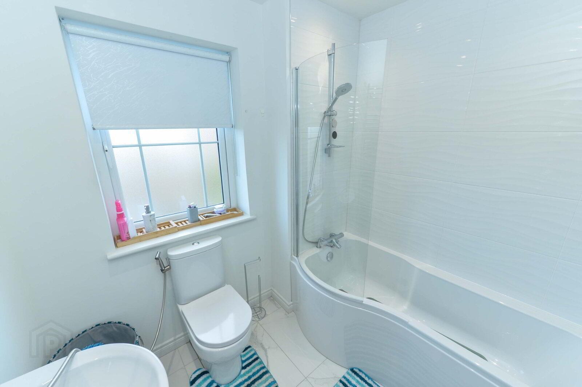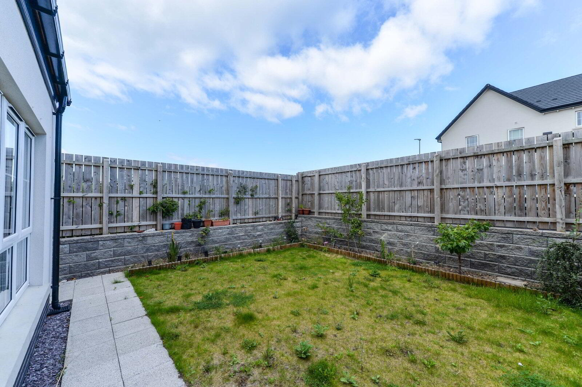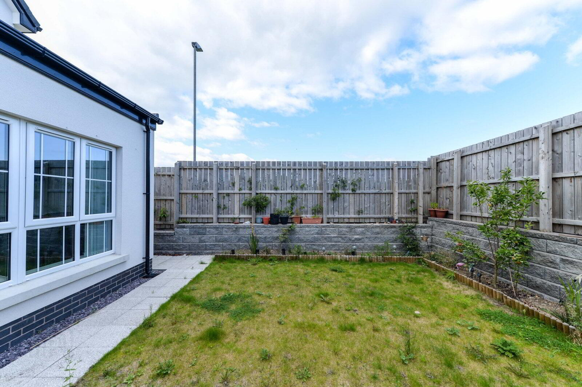7 Millmount Quarry Avenue,
Dundonald, Belfast, BT16 1BQ
3 Bed Detached House
Offers Over £299,950
3 Bedrooms
1 Bathroom
2 Receptions
Property Overview
Status
For Sale
Style
Detached House
Bedrooms
3
Bathrooms
1
Receptions
2
Property Features
Tenure
Not Provided
Energy Rating
Broadband Speed
*³
Property Financials
Price
Offers Over £299,950
Stamp Duty
Rates
£1,546.66 pa*¹
Typical Mortgage
Legal Calculator
Property Engagement
Views Last 7 Days
556
Views Last 30 Days
2,370
Views All Time
5,744
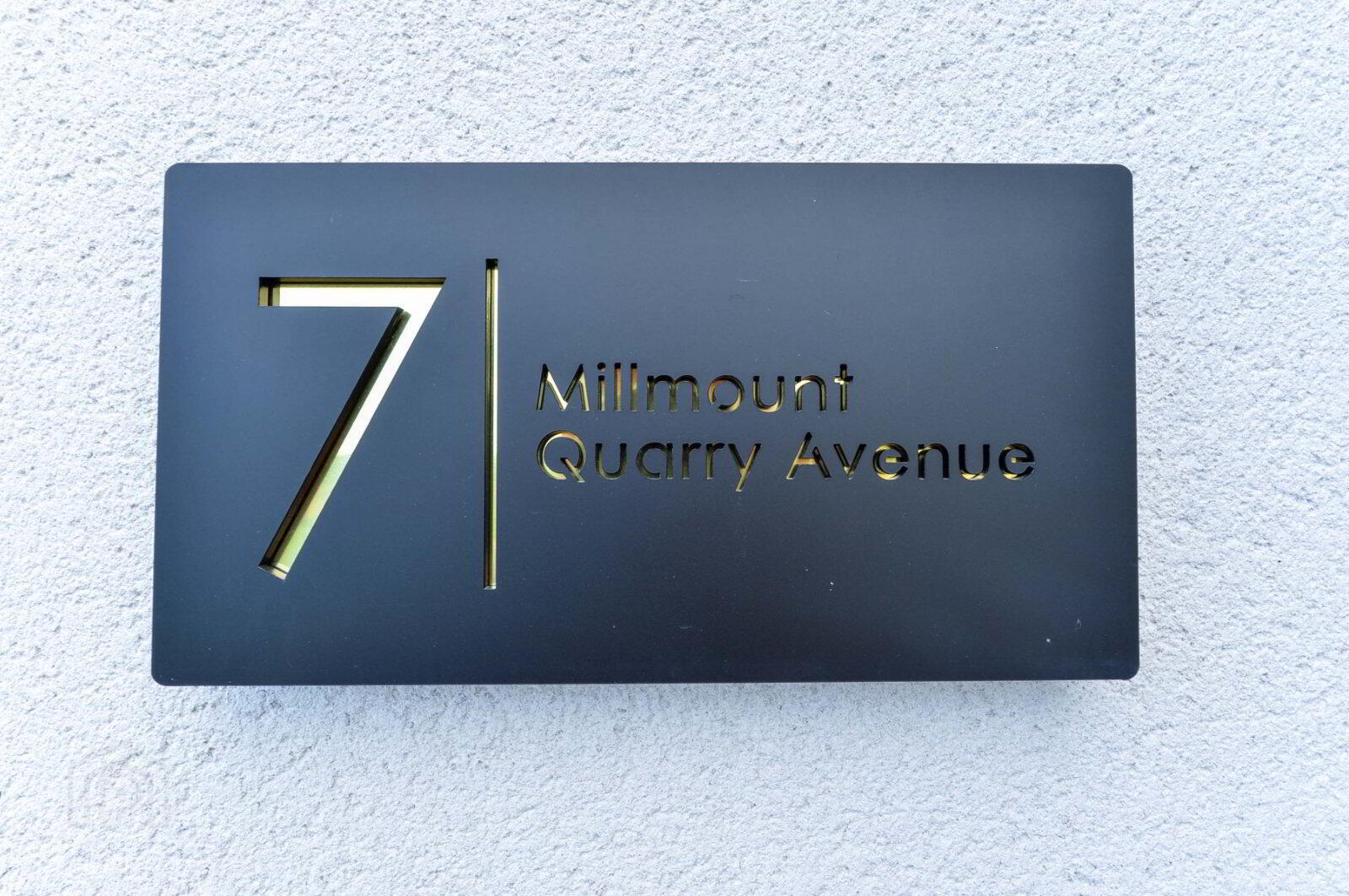
Additional Information
- Attractive Detached Home Situated On Edge Of Development With Delightful Open Aspect
- Built Circa 2.5 Years Ago & Still Has Circa 7.5 Years Building Warranty Remaining
- Lounge With Square Bay
- Stunning Fitted Kitchen Open Plan To Casual Dining Area
- Sunroom
- Three Bedrooms - Master With En-Suite Shower Room
- Contemporary Family Bathroom Suite
- Driveway Car Parking
- Enclosed Private Easy To Maintain Garden To Rear
- Gas Fired Central Heating
- uPVC Double Glazed Windows & Doors
- Within Easy Reach To A Fantastic Array Of Amenities And Attractions
- Belfast City Centre And The Surrounding Towns Are Easily Accessible
- No Onward Chain
- Early Consideration To View Is Advised
Stunning Detached Home Built Circa 2022
Enjoying a delightful open aspect on the edge of this superb residential development in Dundonald is this fantastic Detached home.
Built circa 2.5 years ago, this beautiful home still has approx 7.5 years NHBC building warranty remaining.
Internally enjoys bright, immaculately presented and easy to maintain accommodation throughout.
Of particular note is the stunning fitted kitchen open plan to dining / sunroom overlooking the private, fully enclosed garden to rear.
The location itself is well served by regular public transport links, Dundonald park and ride, Comber Greenway and the main arterial routes all allowing for ease of access to Belfast City Centre & the surrounding towns.
In addition, local shops, parks, Dundonald Village and the various amenities on the popular Comber Road are also close by.
An excellent home, ideal for a wide range of prospective buyers in todays market. Early inspection is advised.
- Composite Front Door With Glazed Inset To...
- Entrance Hall
- Alarm panel. Ceramic tiled flooring.
- Downstairs Dual Flush W/C
- Pedestal wash hand basin with chrome dual mixer tap and tiled splash back. Ceramic tiled flooring.
- Lounge
- 5.26m x 5m (17'3" x 16'5")
At widest points. Into square bay. Feature electric fireplace. - Stunning Fitted Kitchen Open Plan To Casual Dining Area
- 4.75m x 4.04m (15'7" x 13'3")
At widest points. One and 1/2 bowl sink unit with dual mixer tap. Excellent range of high and low level units with stainless steel door furniture, laminated work surfaces and up stand. Integrated four ring gas hob and angled extractor fan. Separate built in oven. Built in microwave. Integrated fridge / freezer. Integrated washing machine. Integrated tumble dryer. Built in storage cupboard with Worchester gas fired boiler. Concealed strip lighting. Recessed spotlighting. Partly tiled walls. Ceramic tiled flooring. Ample dining area. Under stairs storage. - Sun Room
- 3.15m x 3.07m (10'4" x 10'1")
Recessed spotlighting. Ceramic tiled flooring. uPVC French doors to enclosed rear garden. - First Floor
- Bedroom One
- 3.86m x 3.76m (12'8" x 12'4")
At widest points. - En-Suite Shower Room
- Comprising fully tiled corner shower cubicle with thermostatically controlled shower unit with telephone hand shower and overhead drencher. Pedestal wash hand basin with chrome dual mixer tap and tiled splash back. Dual flush w/c. Chrome heated towel rail. Partly tiled walls. Ceramic tiled flooring. Recessed spotlighting. Extractor fan.
- Bedroom Two
- 3.07m x 2.9m (10'1" x 9'6")
- Bedroom Three
- 2.54m x 2.24m (8'4" x 7'4")
- Family Bathroom Suite
- Comprising panelled bath with chrome dual mixer tap with telephone hand shower. Shower screen. Pedestal wash hand basin with chrome dual mixer tap and tiled splash back. Dual flush w/c. Partly tiled walls. Ceramic tiled flooring. Recessed spotlighting. Extractor fan. chrome heated towel rail.
- Landing
- Built in storage cupboard with shelving.
- Outside
- Well tended garden to front and side in lawn, shrubbery and flower beds. Driveway car parking. Side access. Enclosed private easy to maintain garden to rear bordered by fencing in lawn, flowerbeds, shrubbery and paved patio area. Outside tap / light. Outside power points.
- CUSTOMER DUE DILIGENCE
- As a business carrying out estate agency work, we are required to verify the identity of both the vendor and the purchaser as outlined in the following: The Money Laundering, Terrorist Financing and Transfer of Funds (Information on the Payer) Regulations 2017 - https://www.legislation.gov.uk/uksi/2017/692/contents To be able to purchase a property in the United Kingdom all agents have a legal requirement to conduct Identity checks on all customers involved in the transaction to fulfil their obligations under Anti Money Laundering regulations. We outsource this check to a third party and a charge will apply of £20 + Vat for each person.


