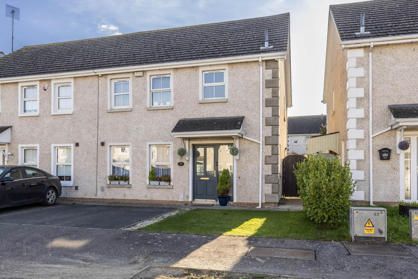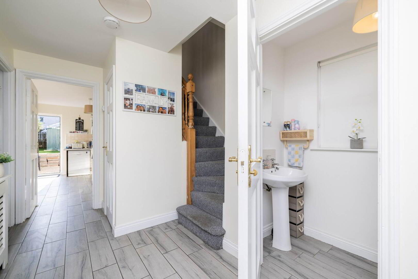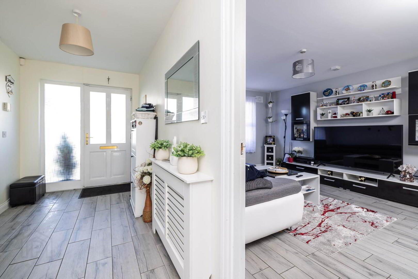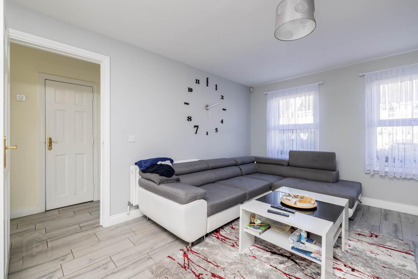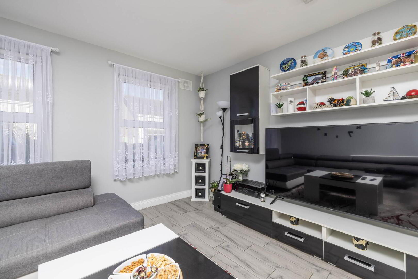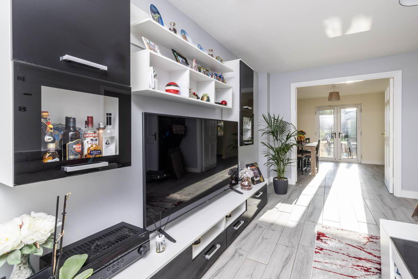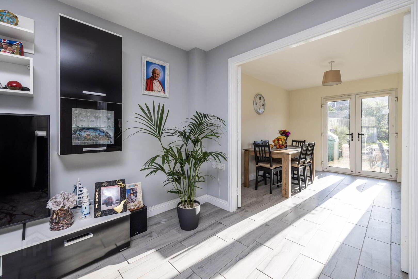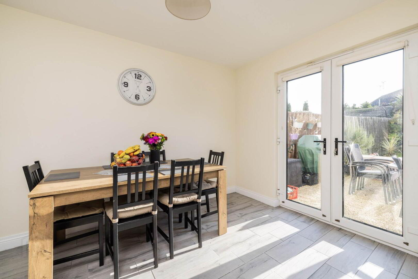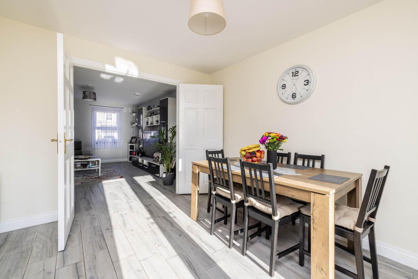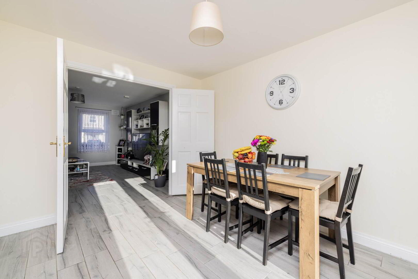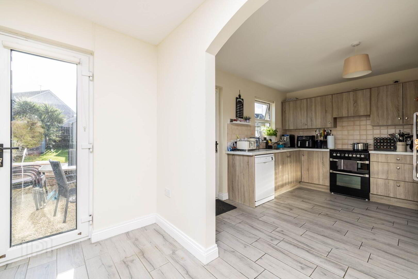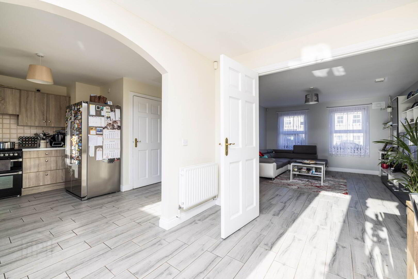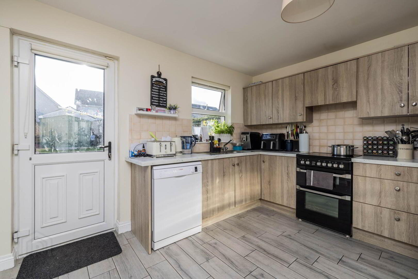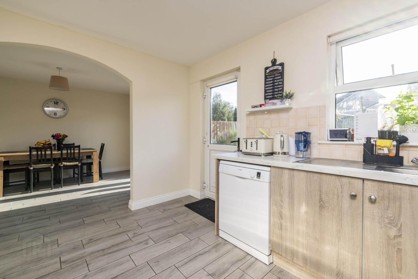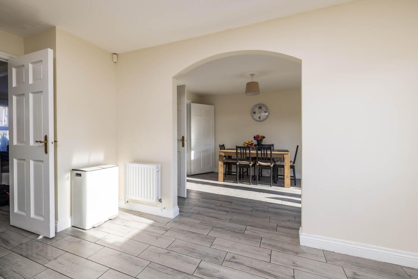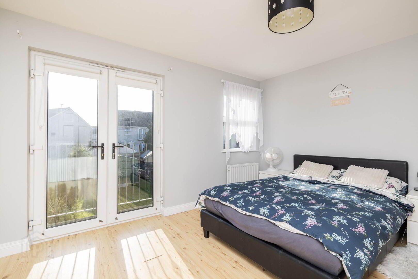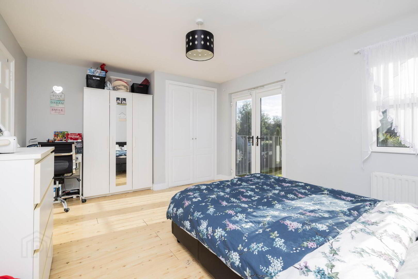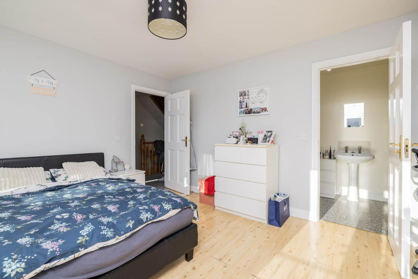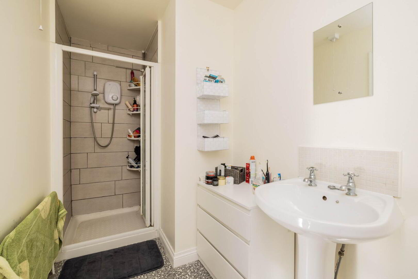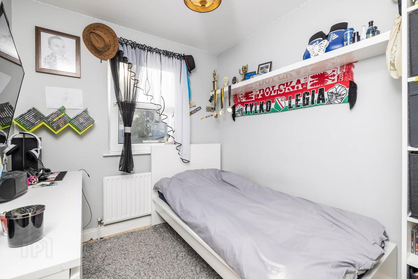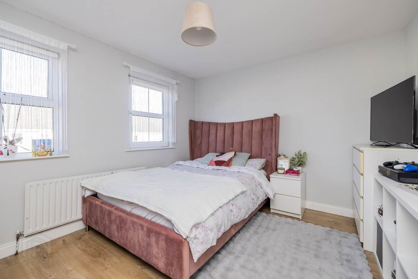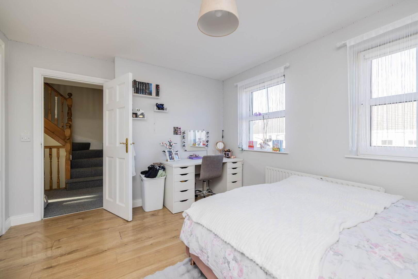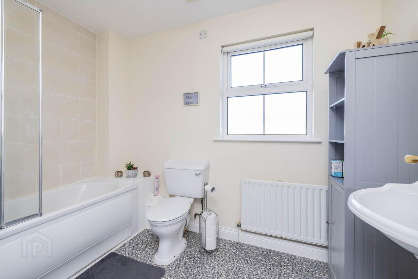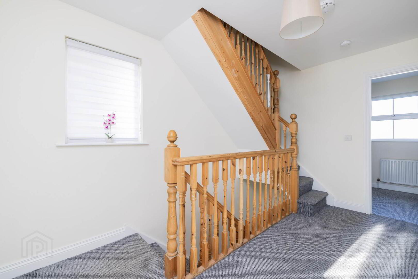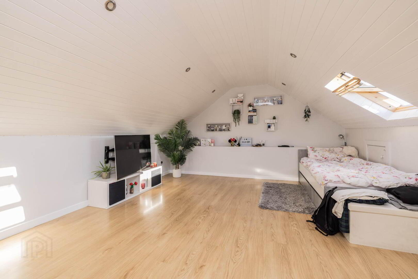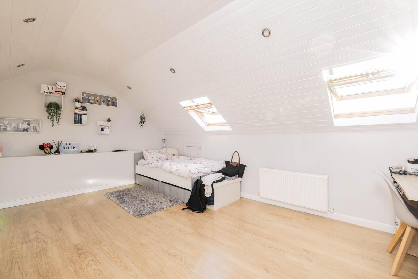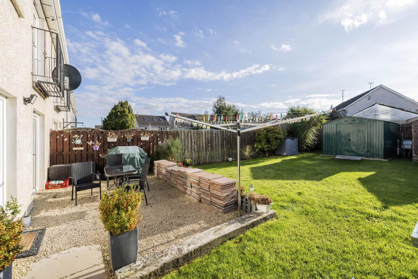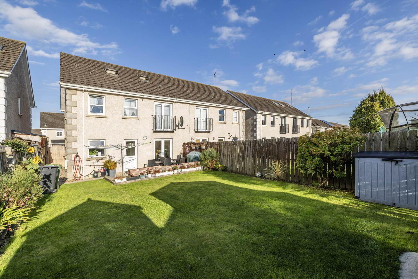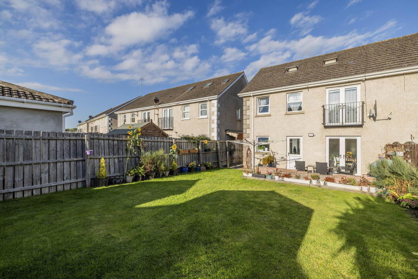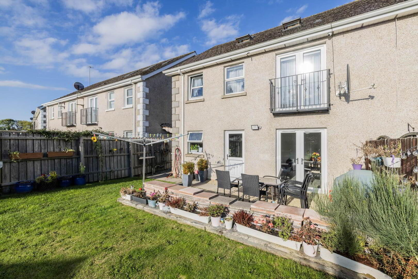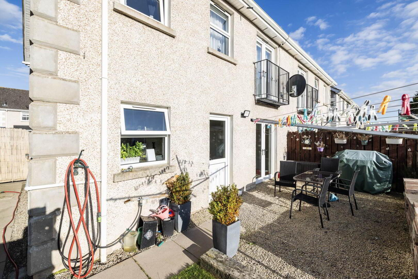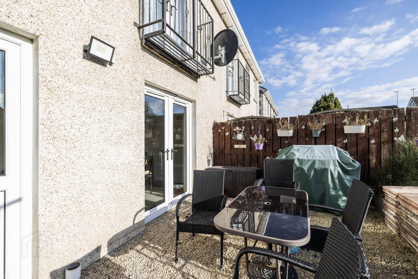7 Mill Lane,
Glasheen, Stamullen, K32FP86
3 Bed Semi-detached House
Price €375,000
3 Bedrooms
3 Bathrooms
1 Reception
Property Overview
Status
For Sale
Style
Semi-detached House
Bedrooms
3
Bathrooms
3
Receptions
1
Property Features
Tenure
Freehold
Energy Rating

Heating
Gas
Property Financials
Price
€375,000
Stamp Duty
€3,750*²
Property Engagement
Views All Time
32
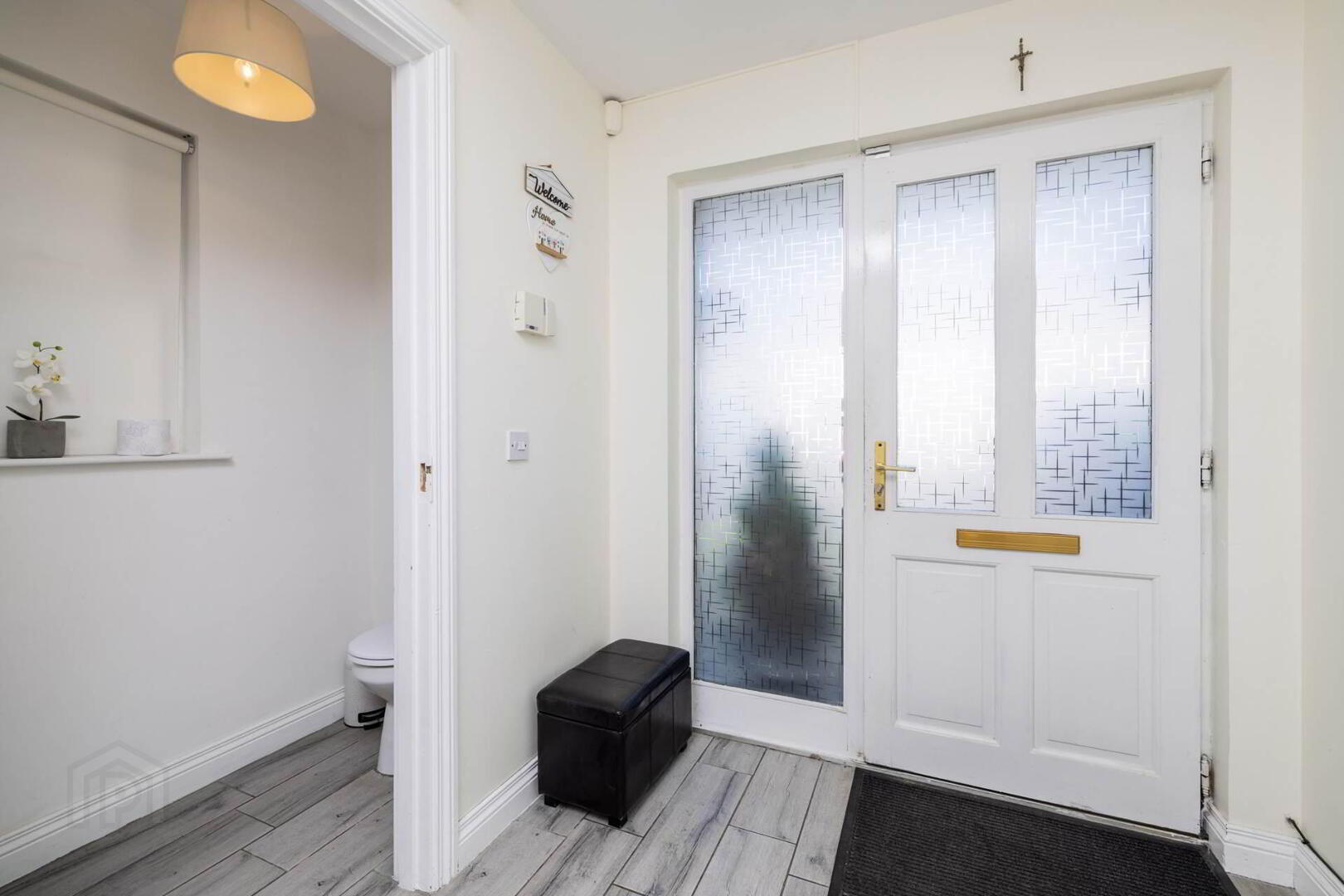 An unmissable opportunity to acquire this 3 bedroom semi-detached property with attic conversion. The large footprint of 7 Mill Lane is perfect for any growing family situated in a quite family friendly development.
An unmissable opportunity to acquire this 3 bedroom semi-detached property with attic conversion. The large footprint of 7 Mill Lane is perfect for any growing family situated in a quite family friendly development. The ground floor accommodation includes an entrance hall with guest WC and WHB, a bright and spacious living room to the front, and a fully fitted kitchen/dining area to the rear with direct access to the garden. Upstairs, the first floor offers three generously sized bedrooms, including a master with en-suite, as well as a family bathroom with WC.
Stamullen is a thriving village and has many amenities to offer such as primary/secondary schools, shops, pharmacy and GAA club. There is a regular bus service from the village and Gormanstown train station is approx. a five minute drive. Stamullen is located approx. a ten minute drive from Balbriggan, twenty minutes from Drogheda and access to the M1 motorway is approx. ten minutes. All in all, this is a unique opportunity to purchase a stunning family home in a most convenient and desirable location.
Accommodation:
Entrance hall: 4.2m x 1.9m
Bright inviting hall with tiled flooring.
Storage room.
Downstairs wc:
With whb. Tiled splashback. Tiled flooring.
Living room: 4.9m x 3.8m
Spacious living room with tiled flooring. Double doors to dining area.
Dining room: 3.65m x 3.0m
With tiled flooring. French doors to rear garden.
Kitchen: 4.2m x 3.7m
Fully fitted kitchen with wall and floor units. Built in hob and oven. Integrated dishwasher. Tiled splashback. Tiled flooring and ceiling coving. Door to rear garden.
Utility Room:
Plumbed for washing machine. Tile flooring.
Landing:
With carpet flooring and hotpress.
Master bedroom: 3.6m x 4.5m
With laminate flooring. Built-in wardrobes and french doors to small balcony area.
En-suite: 2.8m x 1.5m
With white suite comprising of wc, whb and shower unit. Tiled flooring and fully tiled walls around shower unit.
Bedroom 2: 3.2m x 4.1m
With laminate flooring.
Bedroom 3: 2.5m x 2.2m
With laminate flooring.
Family Bathroom: 1.9m x 2.8m
& wc combined. With white suite comprising of wc, whb and bath. Tiled walls. Tiled flooring.
Attic: 4.3m x 5.1m
With laminate flooring
Rear garden:
Sunny rear garden with patio area for entertaining.
Large Shed.
Front:
Car parking for 2 cars. Side entrance.
Viewing a must!
what3words /// runner.embankment.lowly
Notice
Please note we have not tested any apparatus, fixtures, fittings, or services. Interested parties must undertake their own investigation into the working order of these items. All measurements are approximate and photographs provided for guidance only.

