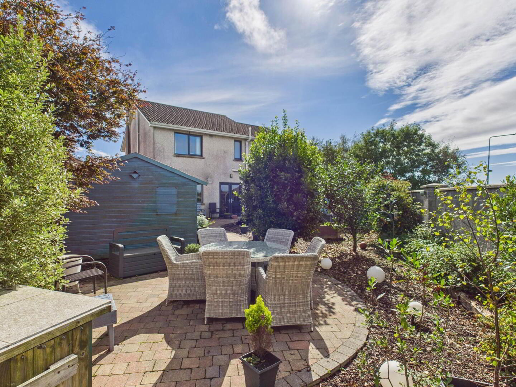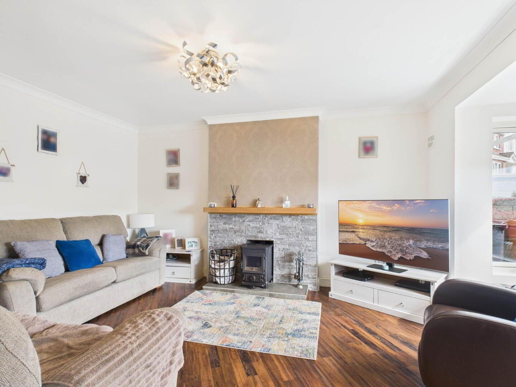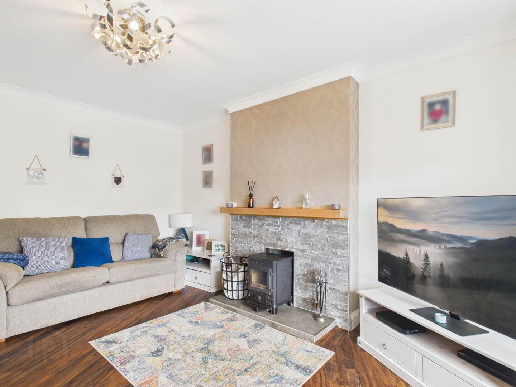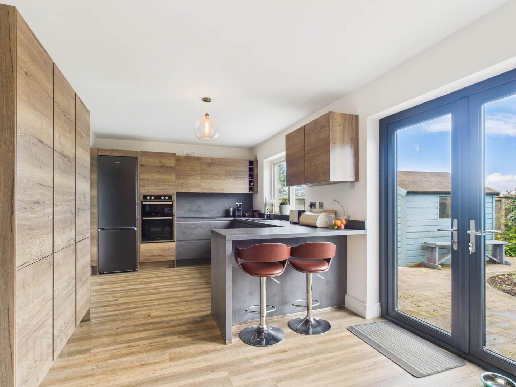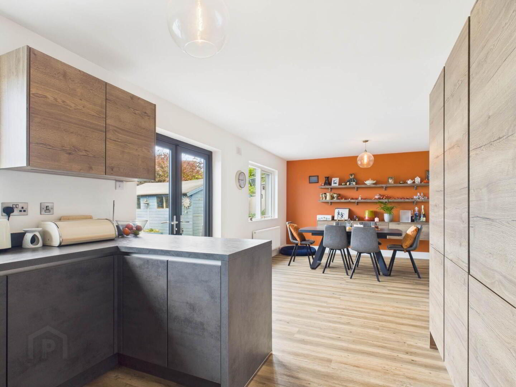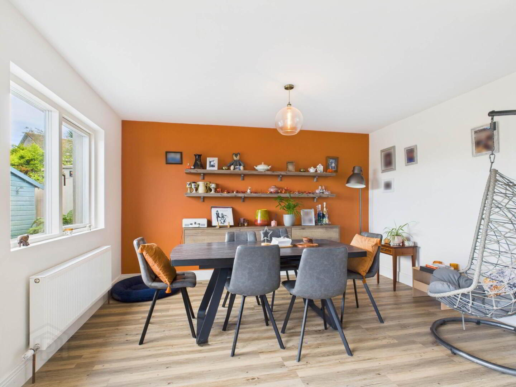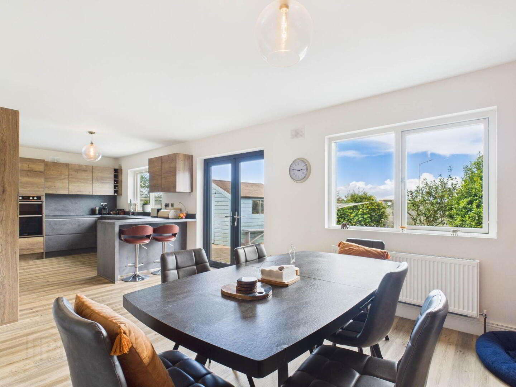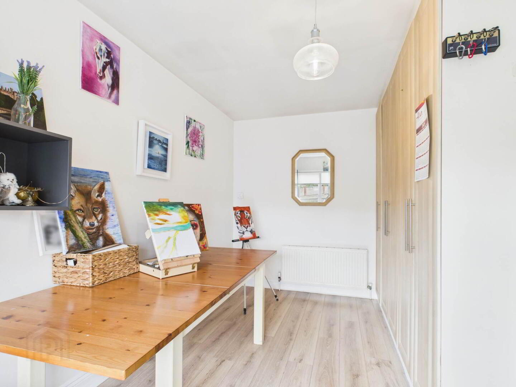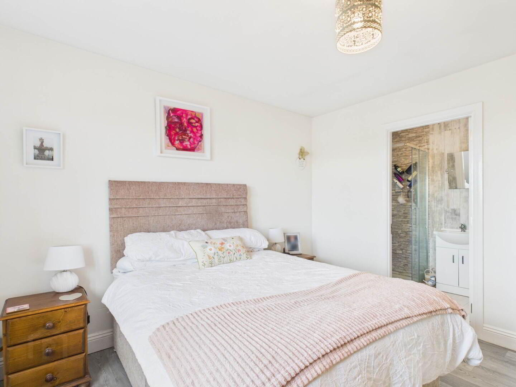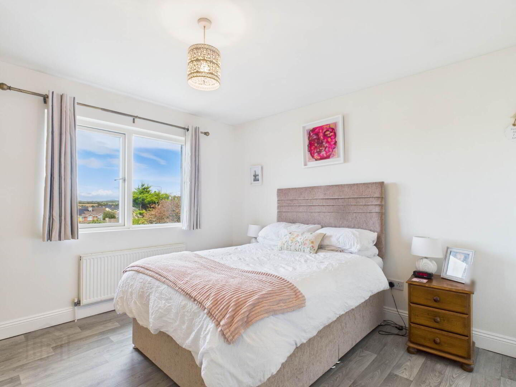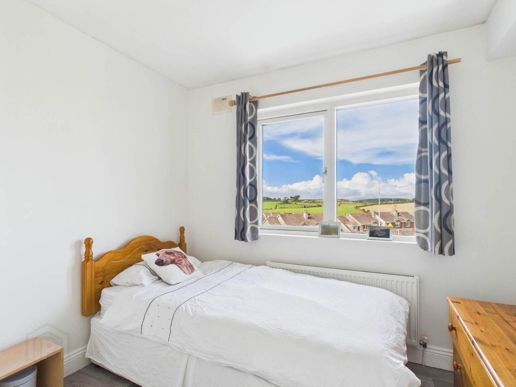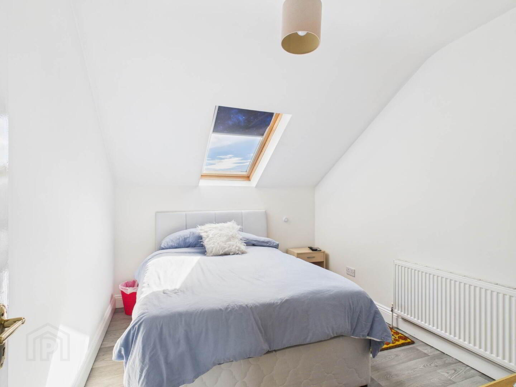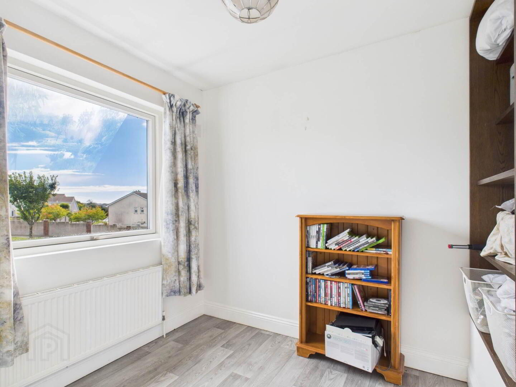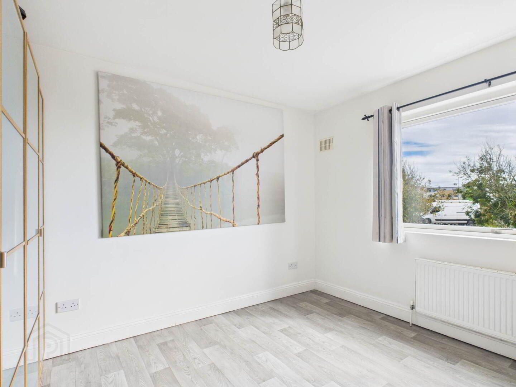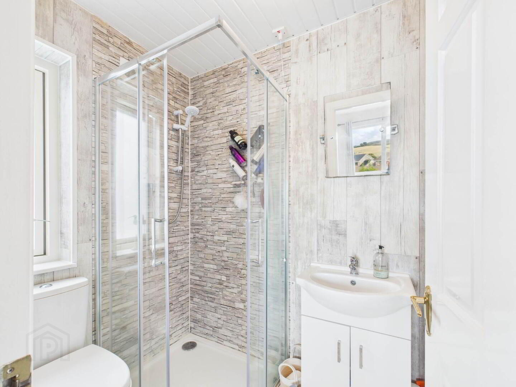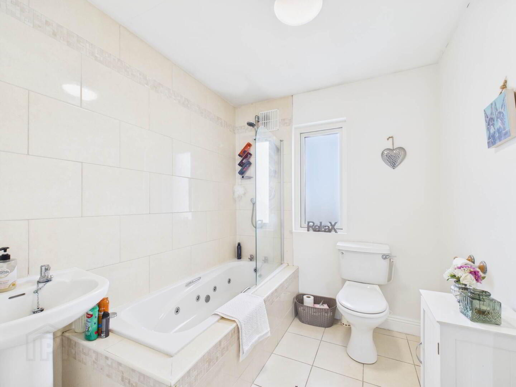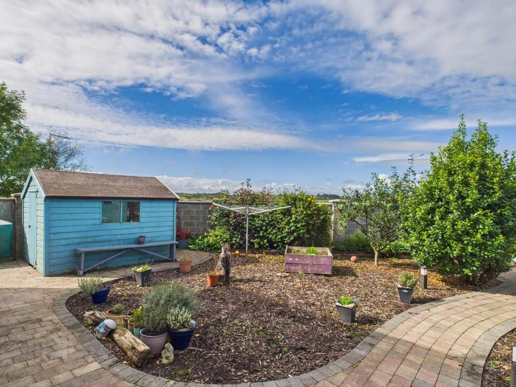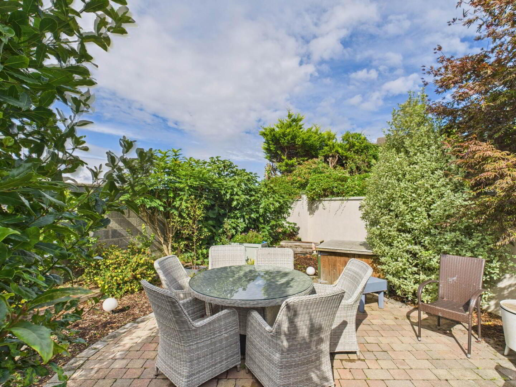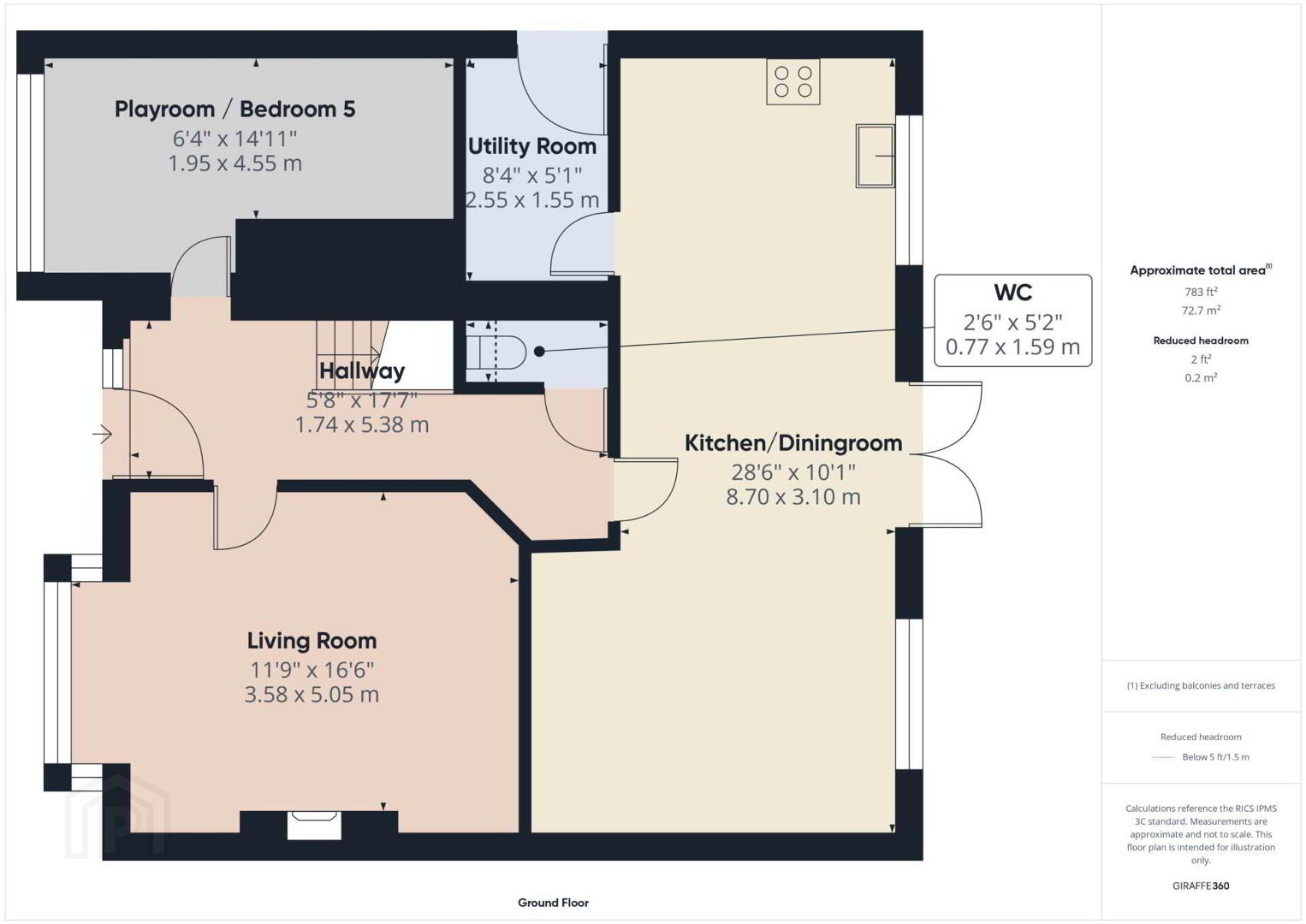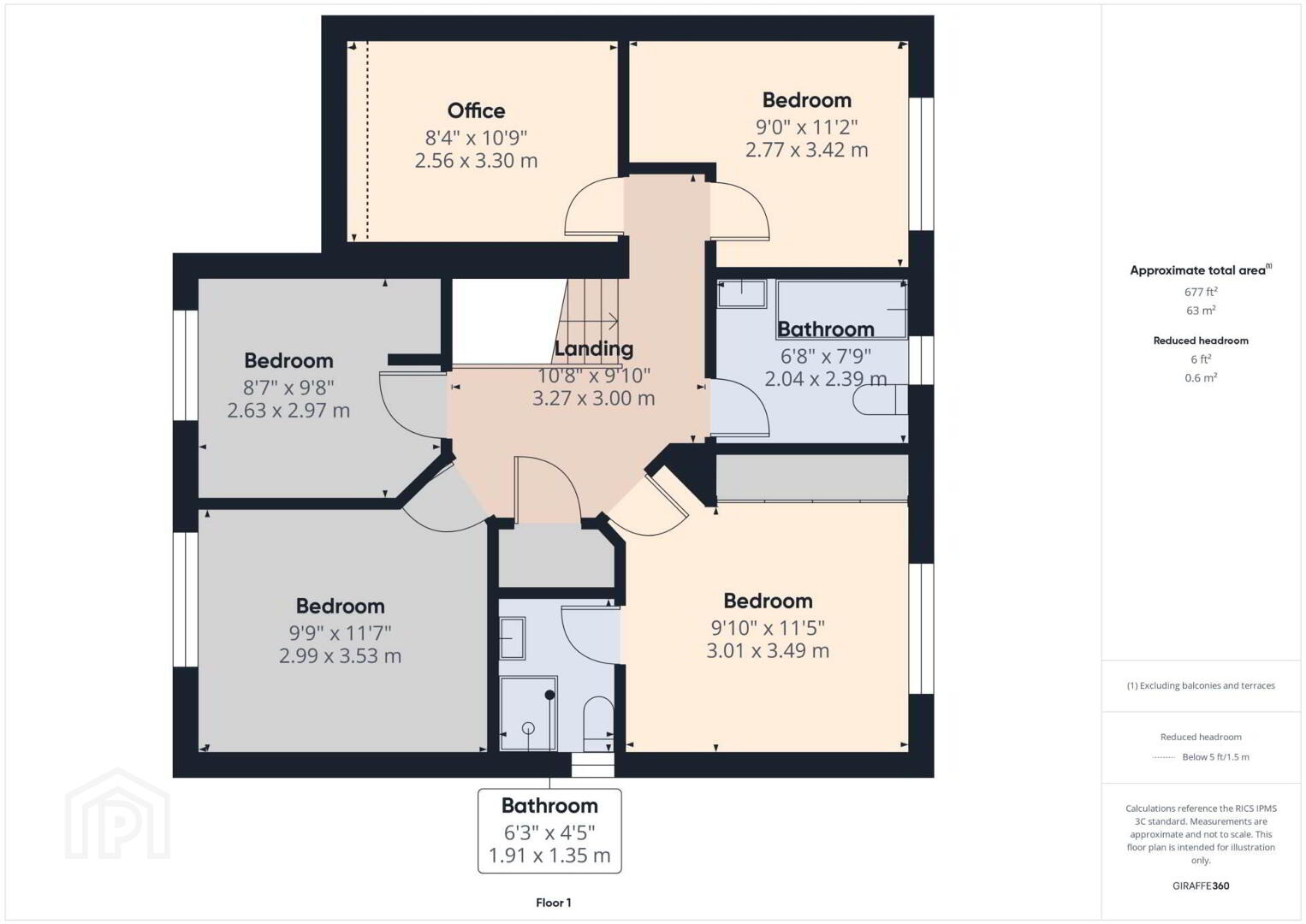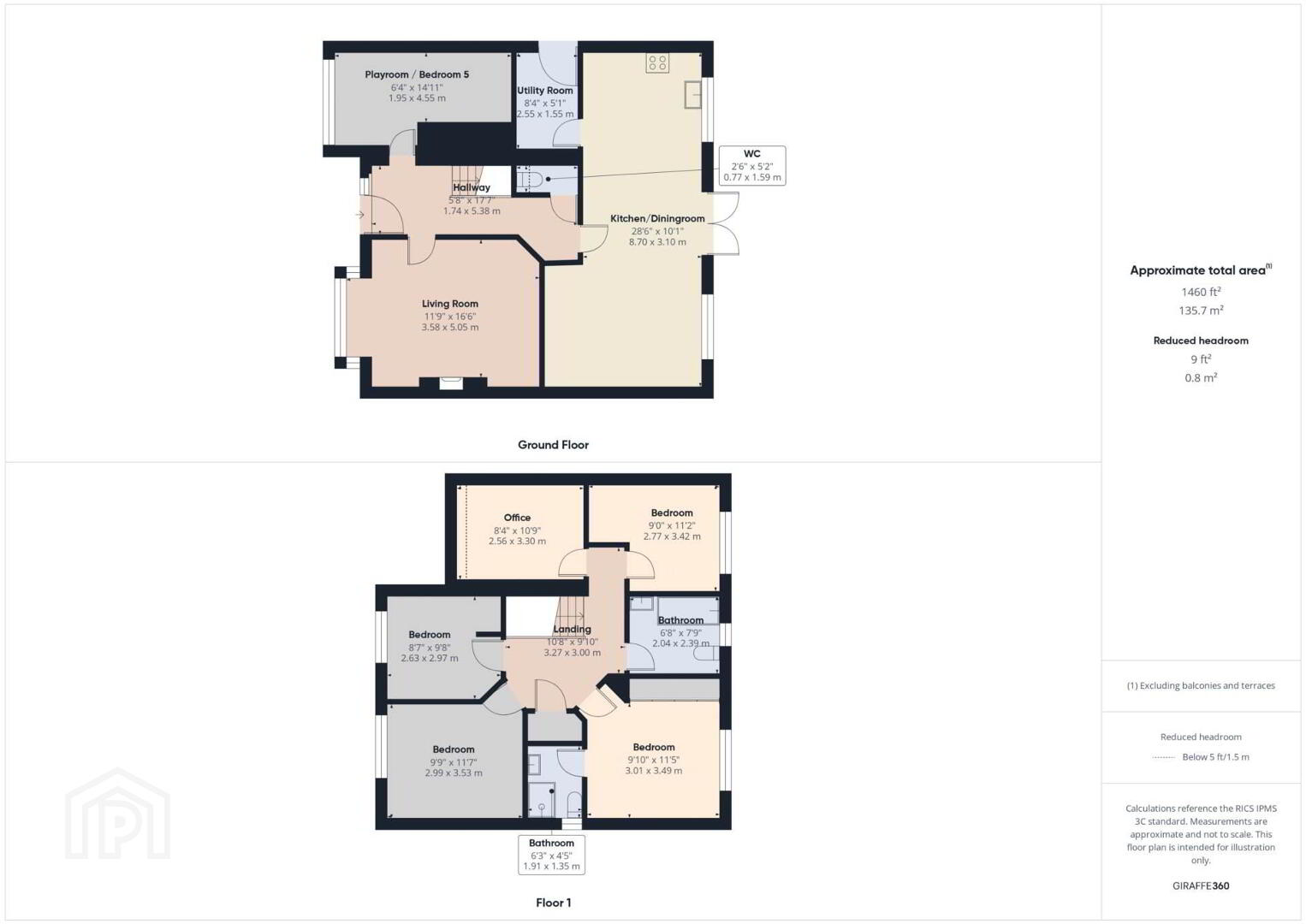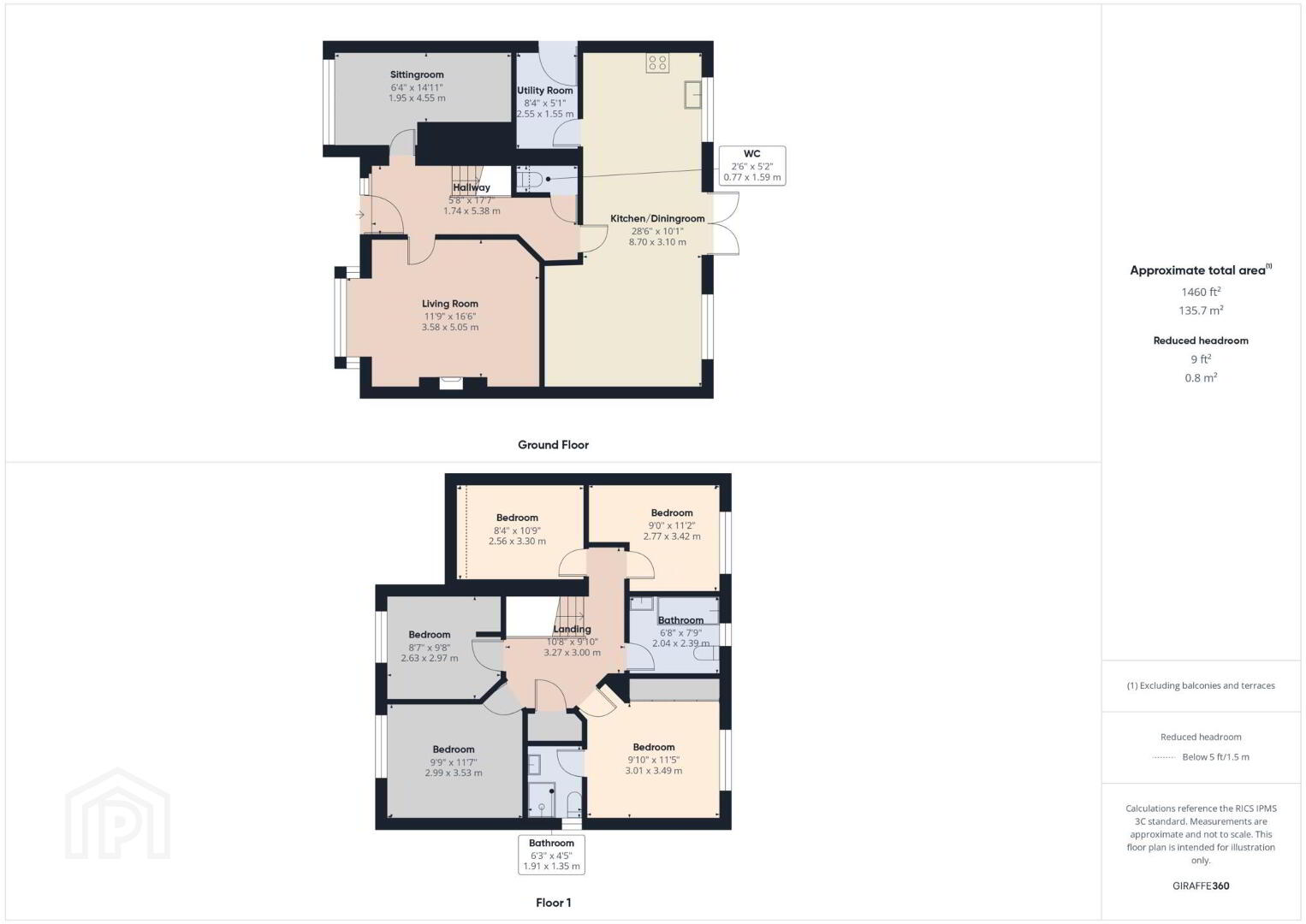7 Meadowbrook,
Tramore, X91P7X8
5 Bed Detached House
Guide Price €485,000
5 Bedrooms
1 Bathroom
1 Reception
Property Overview
Status
For Sale
Style
Detached House
Bedrooms
5
Bathrooms
1
Receptions
1
Property Features
Tenure
Freehold
Energy Rating

Property Financials
Price
Guide Price €485,000
Stamp Duty
€4,850*²
Property Engagement
Views All Time
63
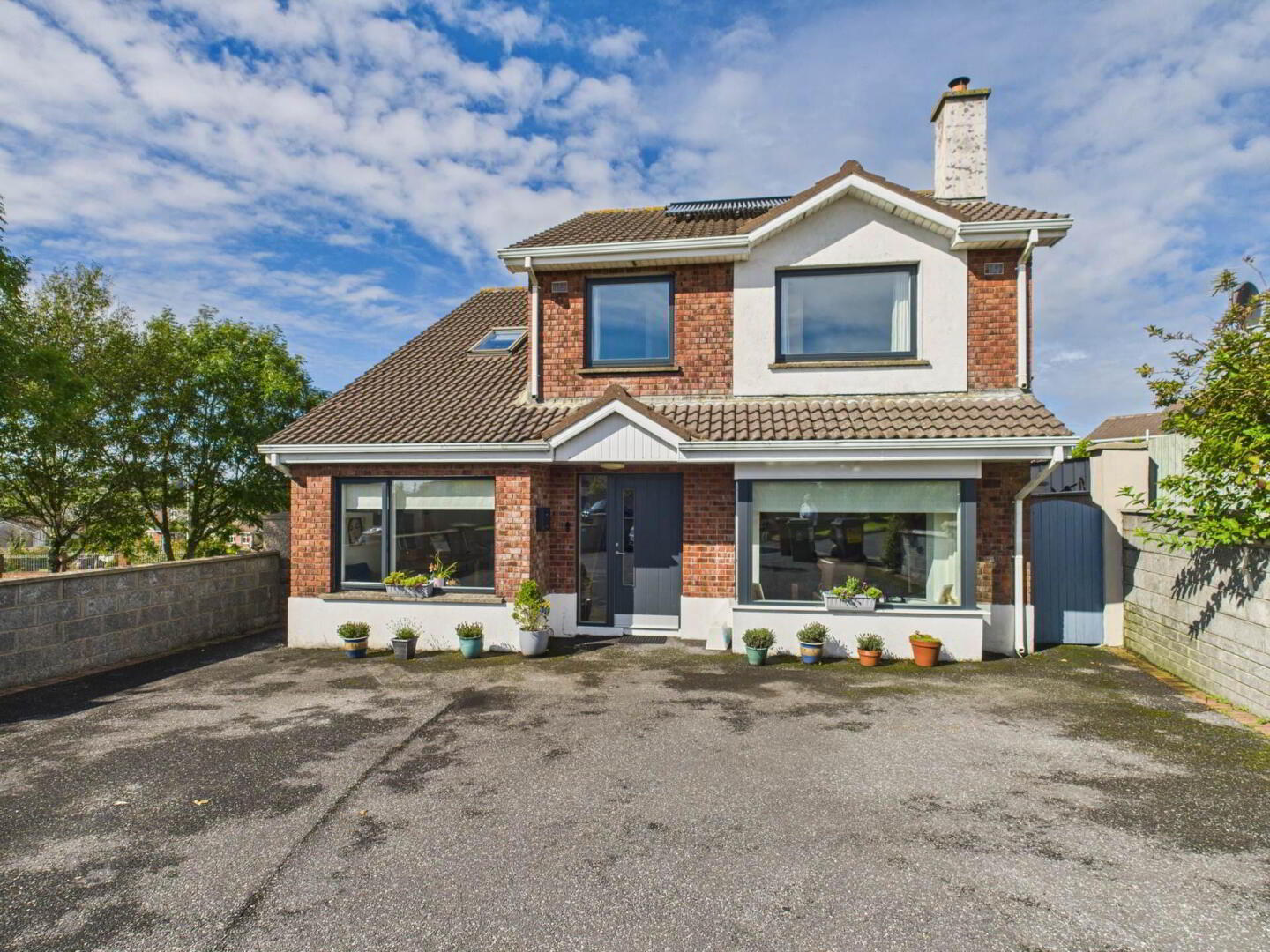 Herterich Auctioneers are delighted to present 7 Meadowbrook, a beautifully maintained and spacious 4/5 bedroom detached residence, offering approximately 135.7 m² (1,461 sq. ft.) of thoughtfully designed living space. This stunning property is in walk-in condition, with every detail carefully attended to, making it an ideal family home in a popular residential area of Tramore.
Herterich Auctioneers are delighted to present 7 Meadowbrook, a beautifully maintained and spacious 4/5 bedroom detached residence, offering approximately 135.7 m² (1,461 sq. ft.) of thoughtfully designed living space. This stunning property is in walk-in condition, with every detail carefully attended to, making it an ideal family home in a popular residential area of Tramore.The welcoming entrance hall leads into a bright and airy living room with a bay window, creating a perfect space for relaxing and entertaining. The generous kitchen/dining room provides a wonderful area for family meals and the seamless kitchen units are a standout feature and create a dream kitchen. The utility room and guest WC offer convenience on the ground floor. The additional sitting room provides flexibility and could easily serve as a fifth bedroom or home office, depending on your needs.
Upstairs, the property boasts four spacious bedrooms, including a master bedroom with en-suite, and a well-appointed family bathroom. A dedicated office space on this floor further enhances the property`s versatility.
Outside, the property continues to shine. To the front, a walled-in tarmacadam forecourt provides generous off-street parking. To the rear, the private, mature garden is a peaceful retreat, with a winding brick path leading through beautifully landscaped planting to a secluded patio area ideal for outdoor dining and relaxing. Two garden sheds provide excellent additional storage.
Situated in a peaceful and popular area of Tramore, 7 Meadowbrook combines the best of suburban living with easy access to all local amenities, including schools, shops, and the beautiful beach. The property is beautifully presented throughout and is ready for immediate occupation, offering a truly move-in-ready home.
This exceptional home offers a perfect balance of style, space, and privacy. Viewing is highly recommended to fully appreciate all it has to offer.
Entrance hallway - 1.74m (5'9") x 5.38m (17'8")
Amtico flooring.
Living room - 3.58m (11'9") x 5.05m (16'7")
Feature fire place with solid fuel stove, coving Bay window and amtico flooring.
Kitchen / Dinging room - 8.7m (28'7") x 3.1m (10'2")
Quality fitted kitchen units integrated fridge/freezer, integrated dishwasher, oven and hob, French double doors to garden area,amtico flooring
Bedroom 5/Playroom - 4.55m (14'11") x 1.95m (6'5")
Laminated wooden flooring
Utility room - 2.55m (8'4") x 1.55m (5'1")
Fitted units, area fully plumbed, ceramic tile flooring
Guest w.c. - 1.59m (5'3") x 0.77m (2'6")
Laminated wooden flooring. w.c and w.h.b.
FIRST FLOOR
Landing - 3.27m (10'9") x 3m (9'10")
Hot press with immersion and shelving, carpet flooring
Bedroom 1 - 3.49m (11'5") x 3.01m (9'11")
Fitted wardrobes
En-Suite - 1.91m (6'3") x 1.35m (4'5")
Triton electric shower, w.c and w.h.b.
Bedroom 2 - 3.35m (11'0") x 2.99m (9'10")
Bedroom 3 - 2.97m (9'9") x 2.63m (8'8")
Fitted shelving
Bedroom 4 - 3.3m (10'10") x 2.56m (8'5")
Office - 3.42m (11'3") x 2.77m (9'1")
Bathroom - 2.39m (7'10") x 2.04m (6'8")
Floor and wall tiling, bath with shower, w.c and w.h.b.
FEATURES
• Spacious 4/5 Bedroom Detached Family Home
• Approx. 135.7 m² (1,461 sq. ft.) of Living Space
• Beautifully Presented and in Walk-in Condition
• Generous Living Room
• Open-Plan Kitchen/Dining Room
• Flexible Sitting Room/Bedroom 5
• Master Bedroom with En-Suite
• Office/Study on First Floor
• Private, Mature Rear Garden with Winding brick Path
• Private Patio Area for Outdoor Relaxation & Dining
• Large Front Driveway with Walled-in Tarmacadam Forecourt
• Two Garden Sheds for Extra Storage, one is wired for electricity
• Peaceful & Popular Residential Area of Tramore
• Close to Local Schools, Shops, and the Beach
SERVICES
Mains water electricity and sewerage. Oil fired central heating.
what3words /// cannily.outgrown.corporation
Notice
Please note we have not tested any apparatus, fixtures, fittings, or services. Interested parties must undertake their own investigation into the working order of these items. All measurements are approximate and photographs provided for guidance only.

Click here to view the 3D tour
