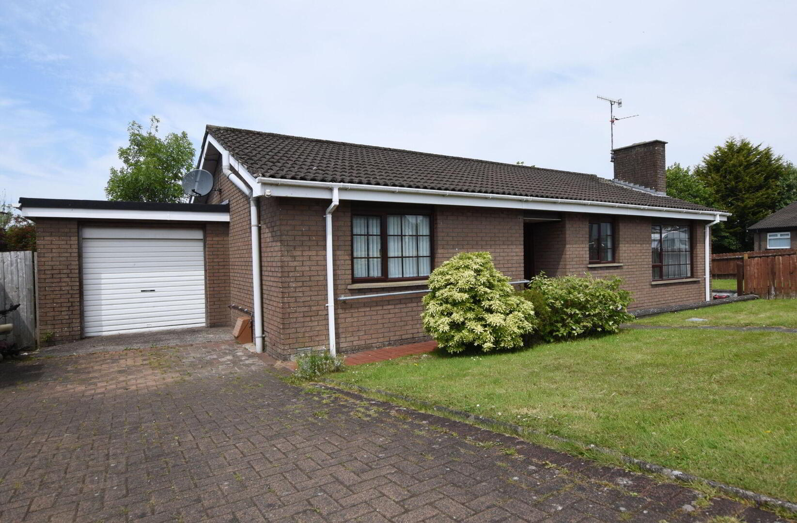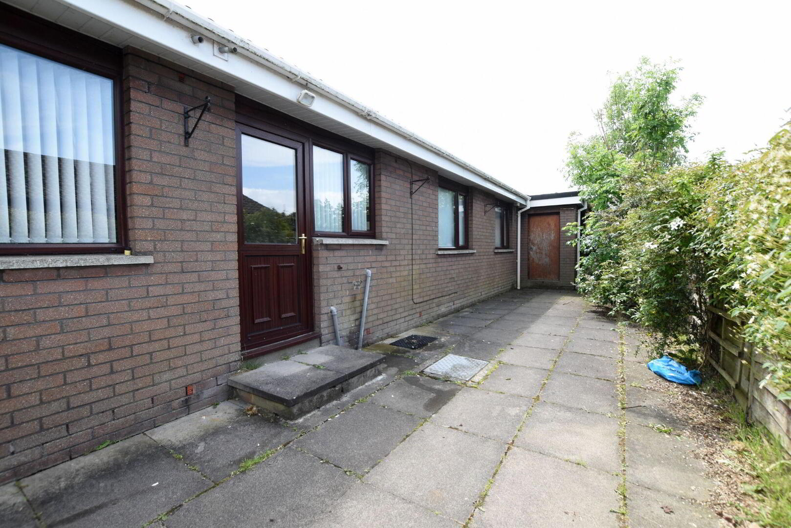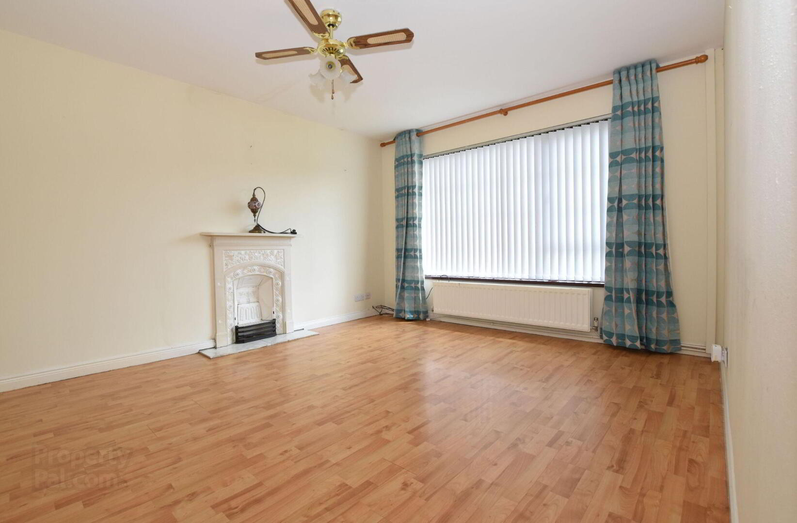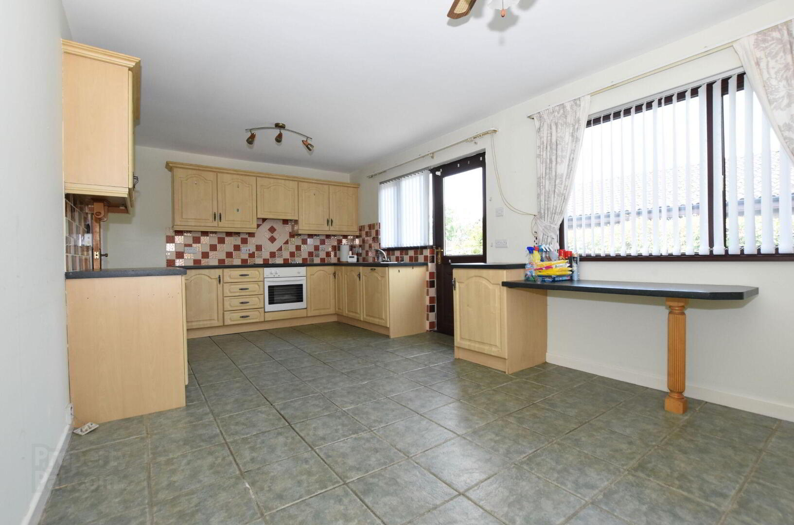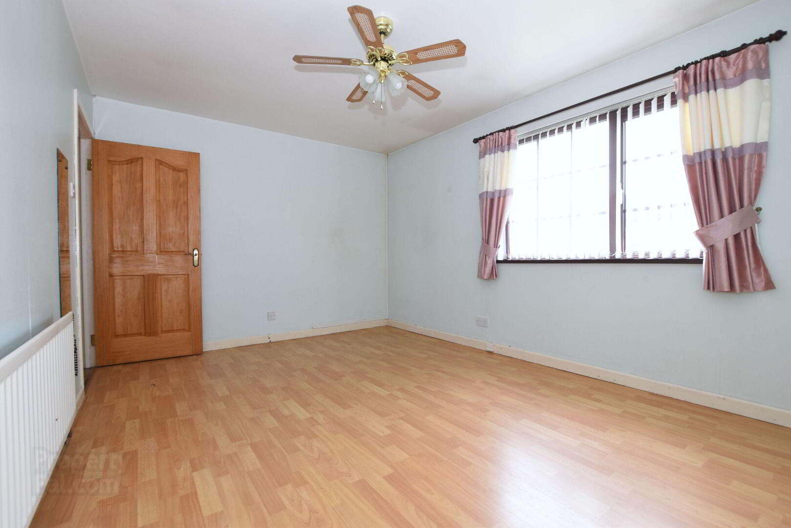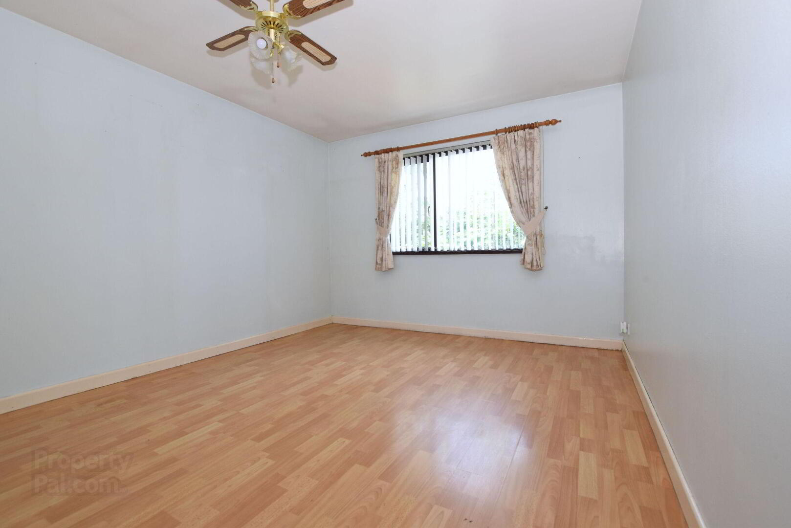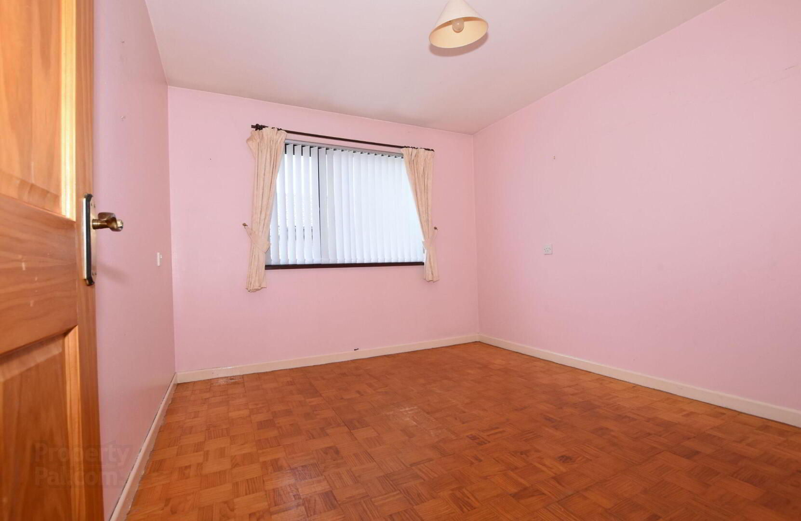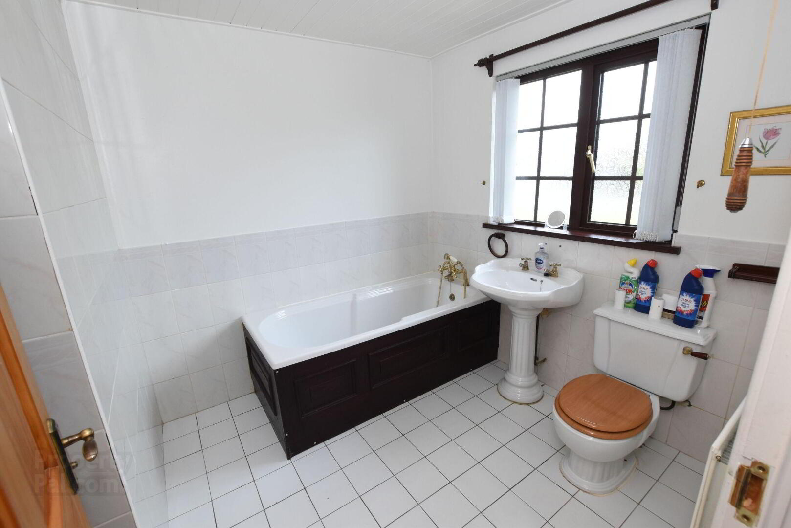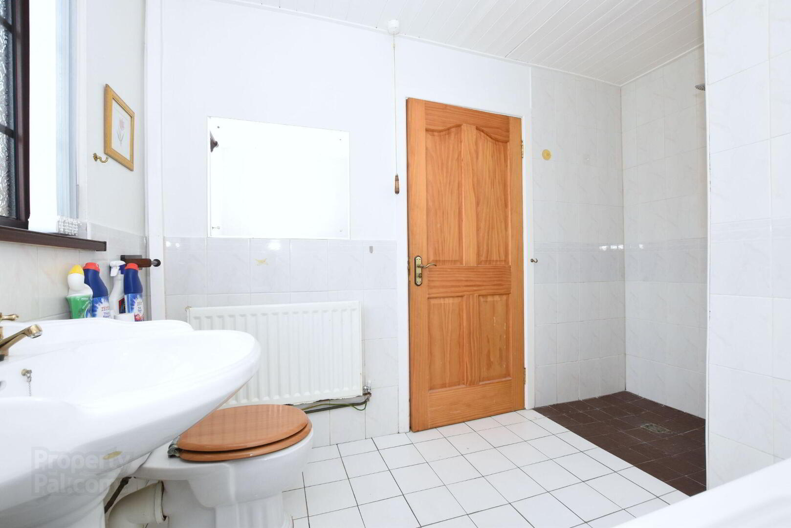7 Landgarve Manor,
Crumlin, BT29 4SE
3 Bed Bungalow
Sale agreed
3 Bedrooms
1 Bathroom
1 Reception
Property Overview
Status
Sale Agreed
Style
Bungalow
Bedrooms
3
Bathrooms
1
Receptions
1
Property Features
Tenure
Leasehold
Energy Rating
Heating
Gas
Broadband
*³
Property Financials
Price
Last listed at £209,950
Rates
£1,198.88 pa*¹
Property Engagement
Views Last 7 Days
84
Views Last 30 Days
458
Views All Time
3,890
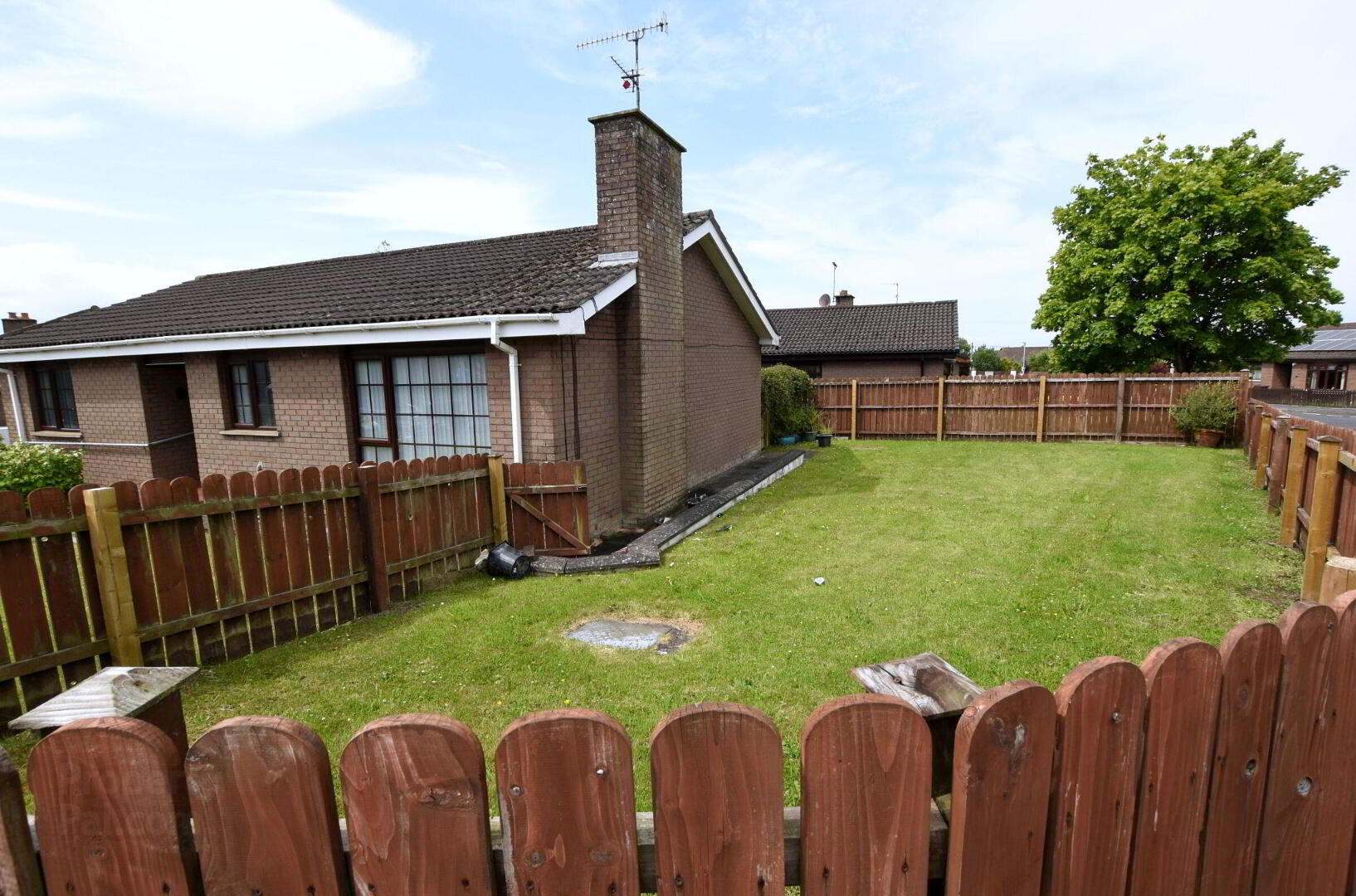
Additional Information
- Detached bungalow
- Lounge
- Kitchen/dining
- 3 Bedrooms
- Attached garage
- Gas heating
- PVC Double Glazing
- Corner site
- Chain free
Occupying a good corner site in the popular Landgarve Manor development just off the Glenavy Road Crumlin, this 3 bedroom detached bungalow offers superb family or retirement accommodation.
The property has generous room sizes throughout and briefly comprises entrance hall, lounge, kitchen with dining area, 3 bedrooms and bathroom with both bath and shower, and benefits from gas central heating and PVC double glazing.The property is within walking distance of the town centre, schools and other amenities.
Externally it offers good on site parking and and an attached garage, together with patio and lawned gardens to front, sides and rear.
This is a chain free sale and early completion can be available.
Tenure: Leasehold
Parking options: Driveway, Garage
- Entrance hall
- Part glazed PVC entrance door. Glazed side panel. Tiled floor. Hotpress cupboard. Single panelled radiator.
- Lounge 4.28m x 3.6m
- Feature fireplace. Laminate flooring. Double panelled radiator.
- Kitchen/dining 5.85m x 3.31m
- Range of high and low level units. Stainless steel sink unit, mixer tap. Inset electric oven. 4 ring ceramic hob. Part tiled walls. Tiled floor. Part glazed PVC door to rear.
- Bedroom 1 4.42m x 3.2m
- Laminate flooring. Single panelled radiator.
- Bedroom 2 4.4m x 3.33m
- Laminate flooring. Single panelled radiator.
- Bedroom 3 3.31m x 3.02m
- Woodblock effect flooring. Single panelled radiator.
- Bathroom 3.13m x 2.36m
- Panelled bath with mixer tap and telephone shower attachment. Wet room style shower with chrome mixer. Pedestal wash hand basin. Low flush WC. Part tiled walls. Tiled floors. Single panelled radiator.
- Outside
- Pavior (mostly) driveway. Lawned gardens to front and sides. Paved paths. Enclosed paved patio garden to rear. Outside tap.
- Garage 5.5m x 3.0m
- Roller door. Pedestrian door. Utility area plumbed for washing machine. 'Worcester' gas boiler.
- Required info under Trading Standards Guidance
- TENURE We have been advised the tenure for this property is leasehold, we recommend the purchaser and their solicitor verify the details. RATES PAYABLE Details from the LPSNI website - estimated rates bill £1198.88


