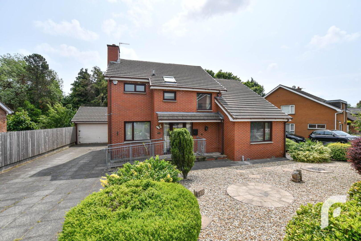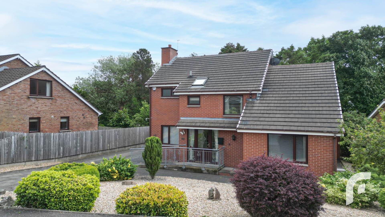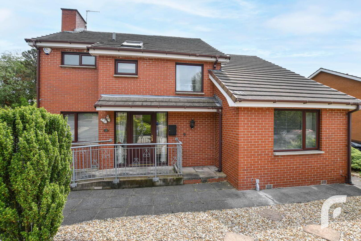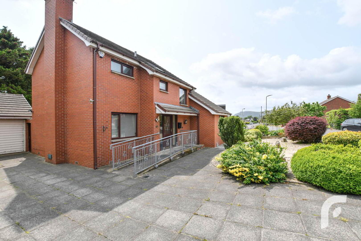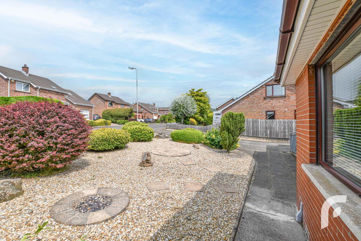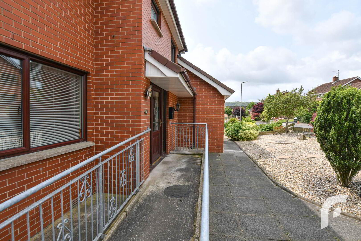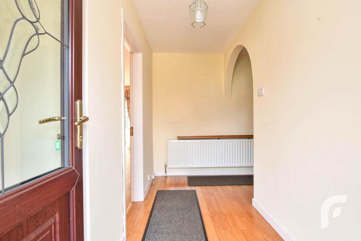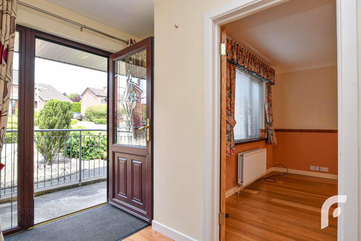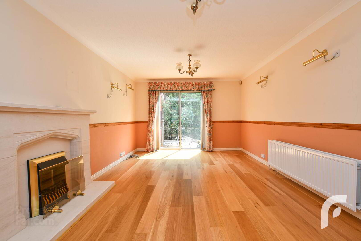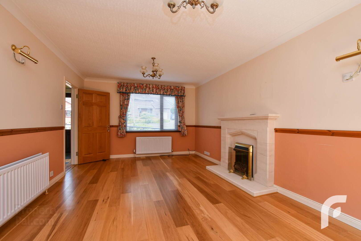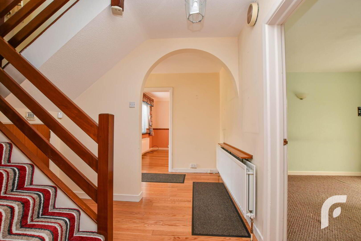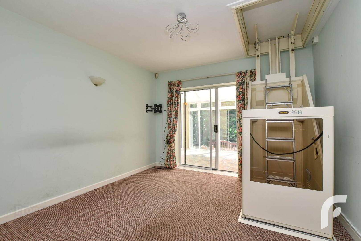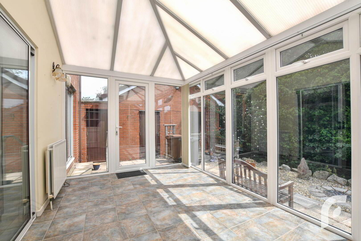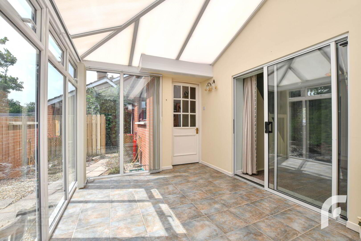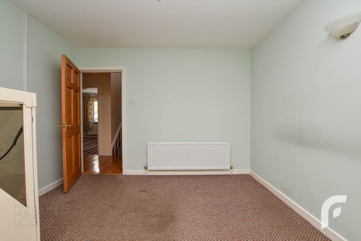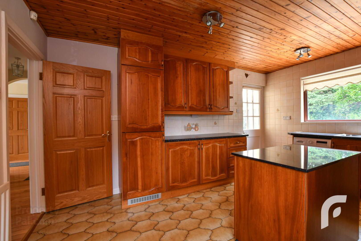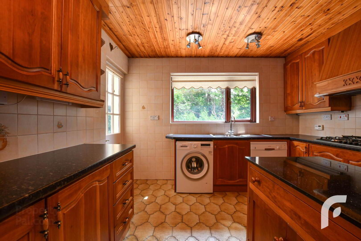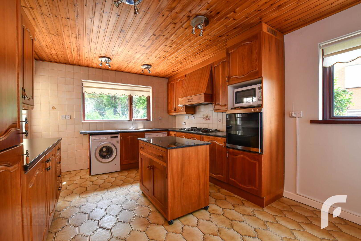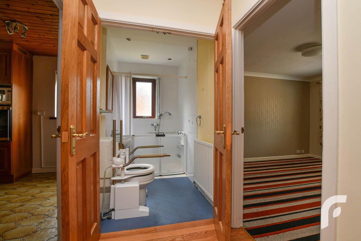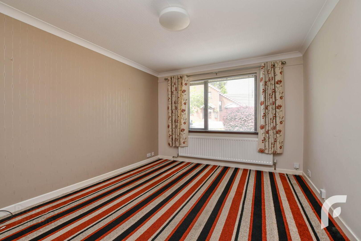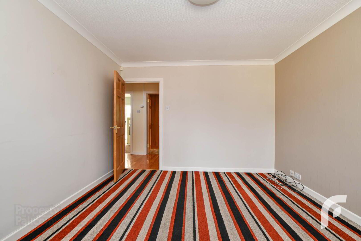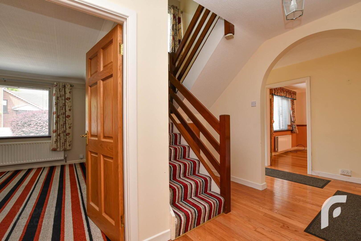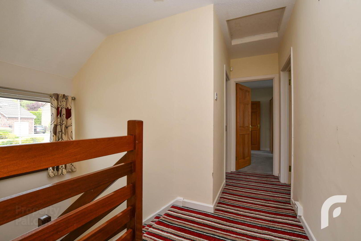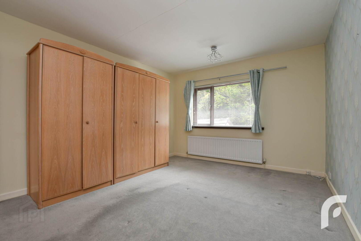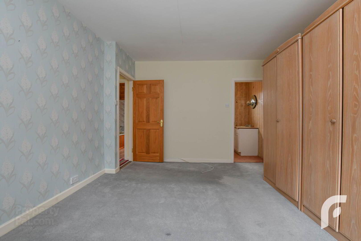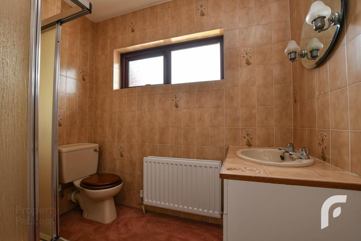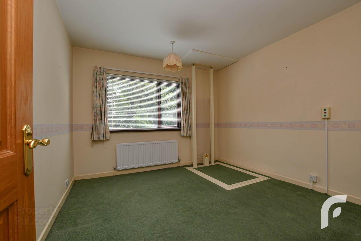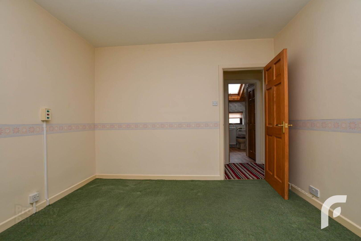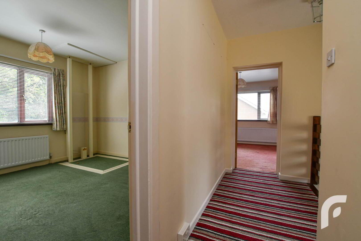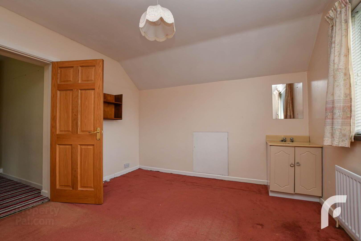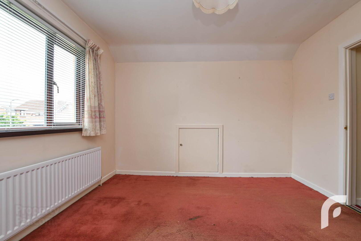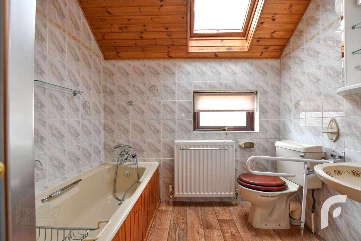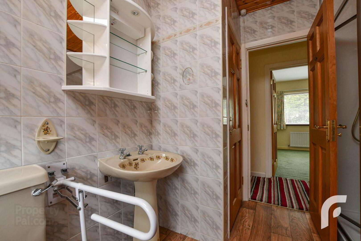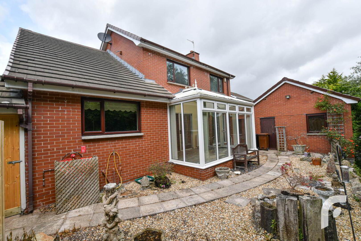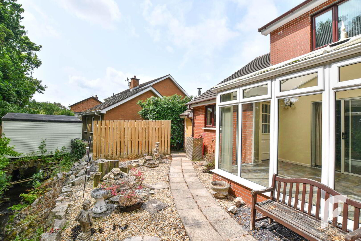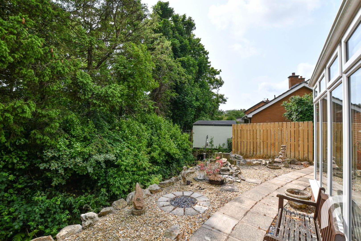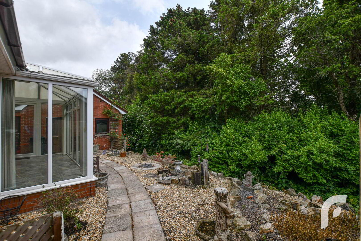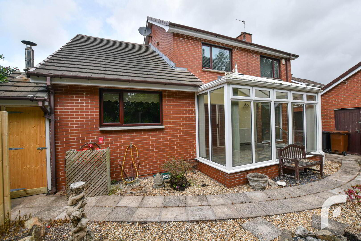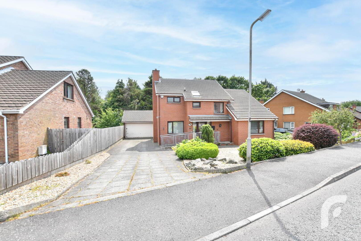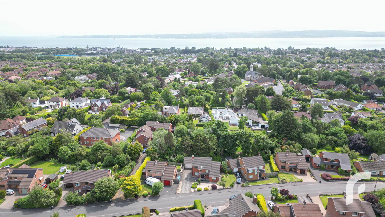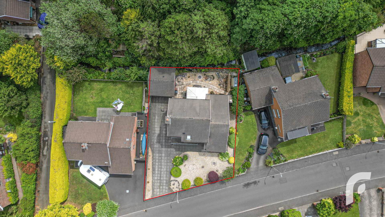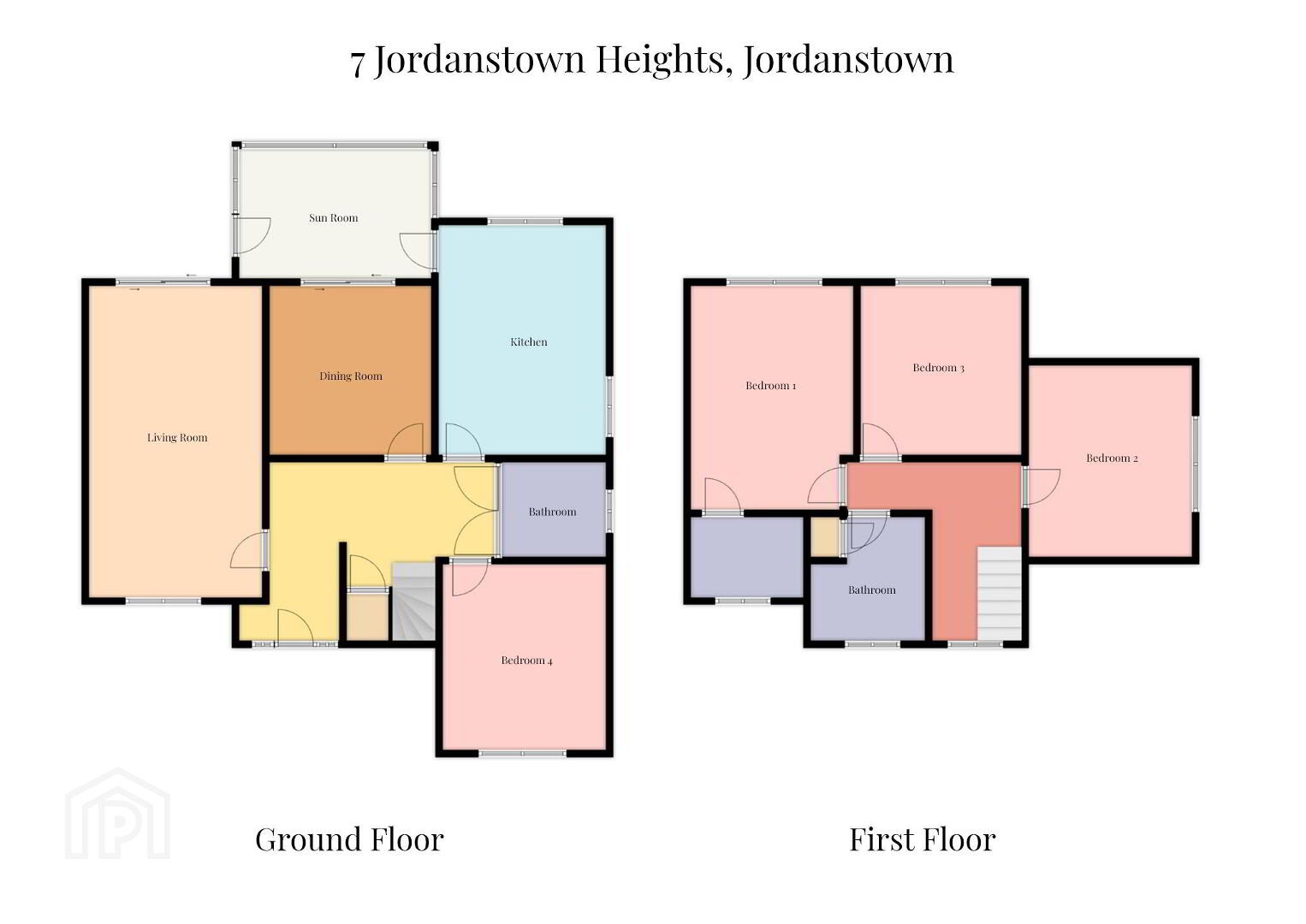7 Jordanstown Heights,
Jordanstown, Newtownabbey, BT37 0NN
4 Bed Detached House
Guide Price £274,950
4 Bedrooms
3 Bathrooms
3 Receptions
Property Overview
Status
For Sale
Style
Detached House
Bedrooms
4
Bathrooms
3
Receptions
3
Property Features
Size
166 sq m (1,786.8 sq ft)
Tenure
Leasehold
Energy Rating
Heating
Oil
Broadband Speed
*³
Property Financials
Price
Guide Price £274,950
Stamp Duty
Rates
£2,014.11 pa*¹
Typical Mortgage
Legal Calculator
In partnership with Millar McCall Wylie
Property Engagement
Views Last 7 Days
1,116
Views Last 30 Days
4,843
Views All Time
19,541
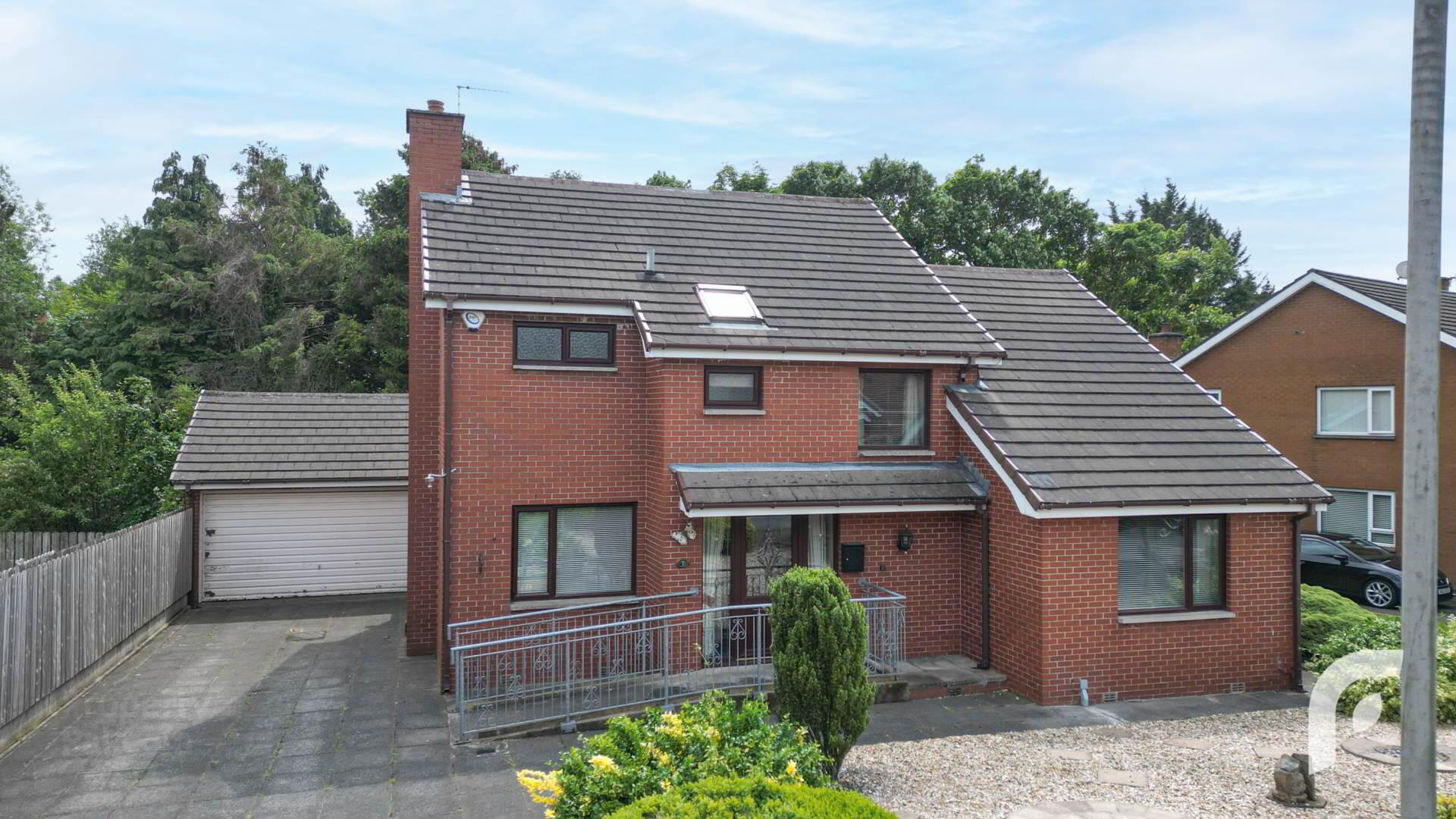
Additional Information
- Unique and adaptable detached house - chain-free!
- Accessible property - home lift + exterior ramp installed
- 3 or 4 bedrooms (three upstairs + one downstairs) - flexible accommodation
- Three receptions (living, dining + sun room)
- Accessible bathroom on the ground floor
- Master bedroom with ensuite
- Detached garage + driveway for parking multiple vehicles
- Oil fired central heating
- Well maintained - modernisation required throughout
For sale by Forsythe Residential via the iamsold Bidding Platform
Please note this property will be offered by online auction (unless sold prior). For auction date and time please visit iamsoldni.com. Vendors may decide to accept pre-auction bids so please register your interest with us to avoid disappointment.
FULL DESCRIPTION:
We are delighted to present to market, this chain-free and accessible property in a sought-after part of Jordanstown, Newtownabbey. This detached dwelling is located near Mount Pleasant Avenue, just-off the main Jordanstown Road. It`s convenient location offers prospective buyers access to various amenities, including shops, parks, leisure facilities, reputable schools, and public transport.
Internally, the ground floor comprises of hallway through to living room, dining room, sun room, kitchen, bathroom, and a bedroom. The upstairs comprises of three further well proportioned bedrooms (master with ensuite), and a family bathroom (with storage). Externally there is a block paving driveway suitable for parking multiple vehicles, a well-maintained front garden with stones and shrubbery, and a detached garage. To the rear, is an easily maintained patio finished in stone, paving, and shrubbery. There is also a small water stream running just beyond the property boundary.
Although modernisation is required throughout, it is evident this home has been well loved and looked after. There are few accessible properties in the area and it would make a great home for a couple or family. Please contact us to arrange a viewing by sending an email enquiry or calling 028 9099 4444.
-
Hallway - 15`6` x 11`10`
Storage - 3` x 3`2`
Living Room - 20`6` x 11`8`
Kitchen - 11`3 ` x 15`4`
Dining Room - 11`5` x 10`11` - access to home lift.
Sunroom - 13`7` x 8`11`
Bathroom - 7`3` x 6`7`
Bedroom 4 - 12` x 11`3`
Landing - 11`8` x 3`
Bedroom 1 - 14`11` x 11`
Ensuite - 5`1` x 7`9`
Bedroom 2 - 12`4` x 11`2`
Bedroom 3 - 10`11` x 11`5` - access to home lift.
Bathroom - 7`7` x 8`6`
Storage - 2`3` x 3`
Garage 16` x 13`
-
Auctioneers Comments:
This property is for sale under Traditional Auction terms. Should you view, offer or bid on the property, your information will be shared with the Auctioneer, iamsold.
With this auction method, an immediate exchange of contracts takes place with completion of the purchase required to take place within 28 days from the date of exchange of contracts.
The buyer is also required to make a payment of a non-refundable, part payment 10% Contract Deposit to a minimum of £6,000.00.
In addition to their Contract Deposit, the Buyer must pay an Administration Fee to the Auctioneer of 1.80% of the final agreed sale price including VAT, subject to a minimum of £2,400.00 including VAT for conducting the auction.
Buyers will be required to go through an identification verification process with iamsold and provide proof of how the purchase would be funded.
Terms and conditions apply to the traditional auction method and you are required to check the Buyer Information Pack for any special terms and conditions associated with this lot.
The property is subject to an undisclosed Reserve Price with both the Reserve Price and Starting Bid being subject to change.
Notice
Please note we have not tested any apparatus, fixtures, fittings, or services. Interested parties must undertake their own investigation into the working order of these items. All measurements are approximate and photographs provided for guidance only.


