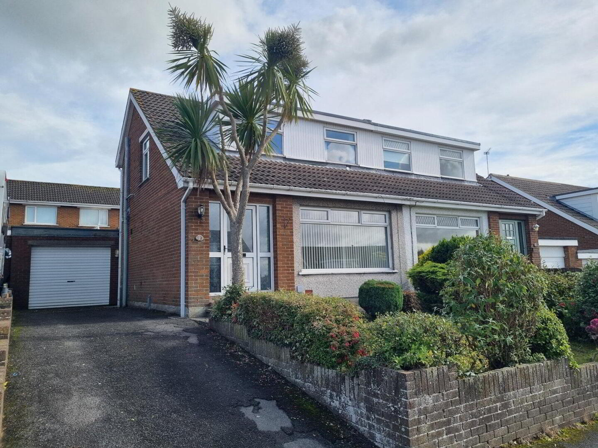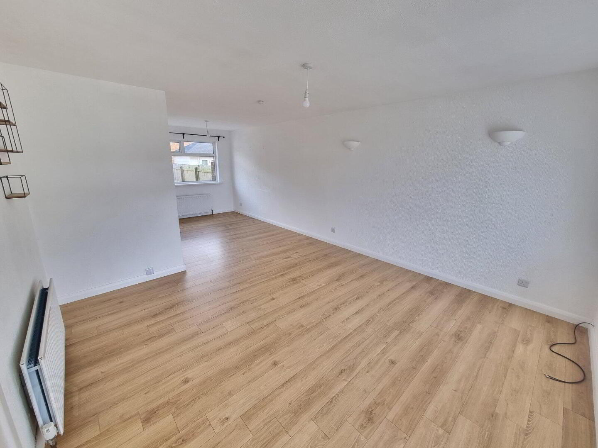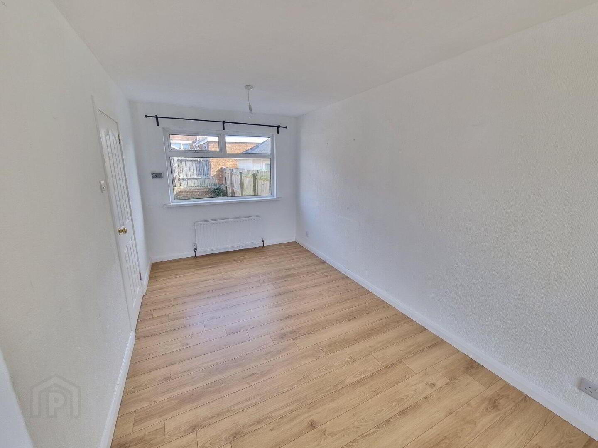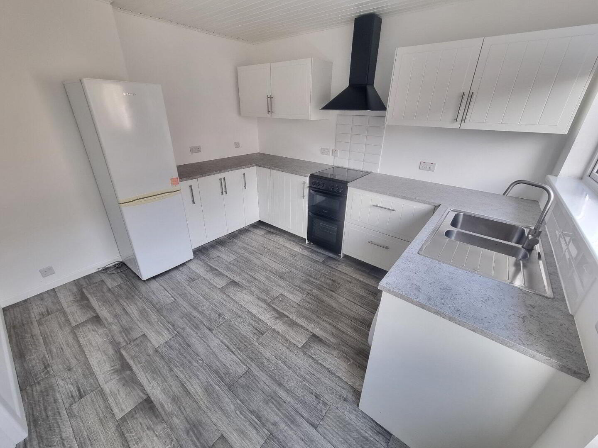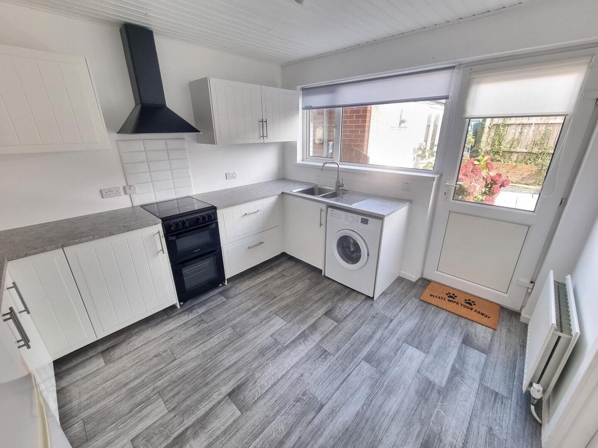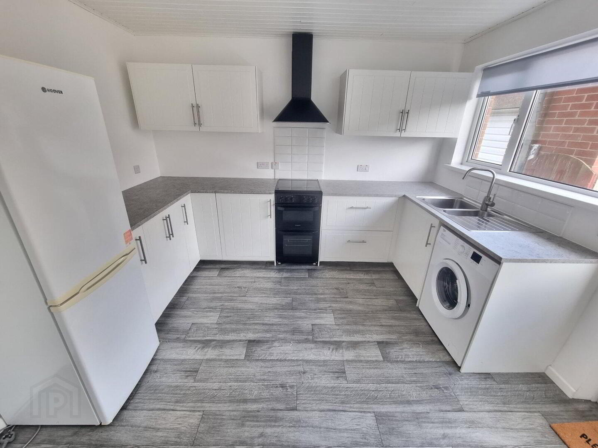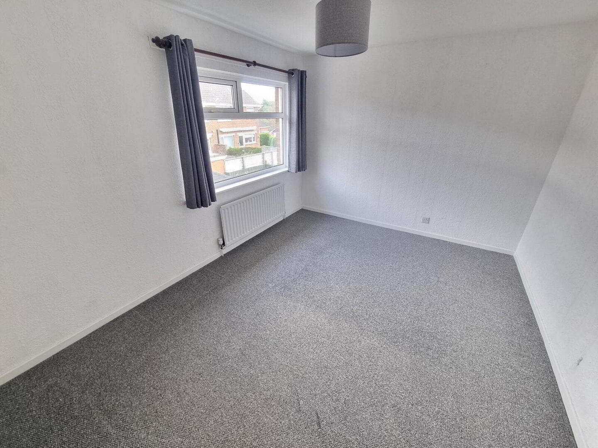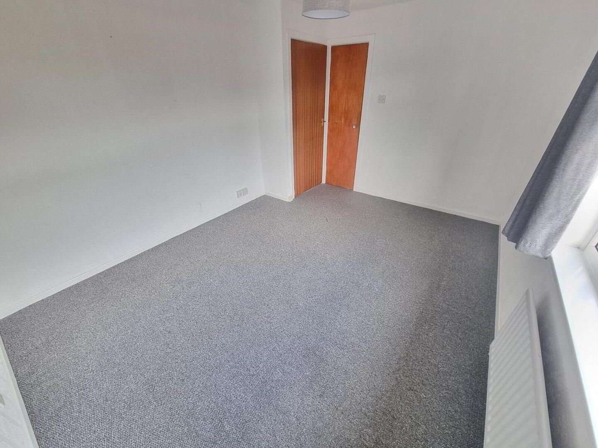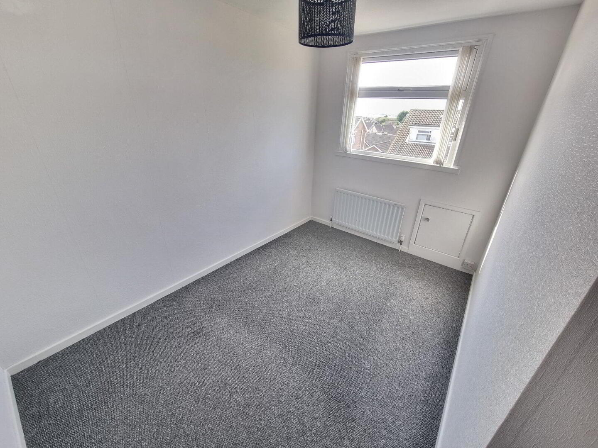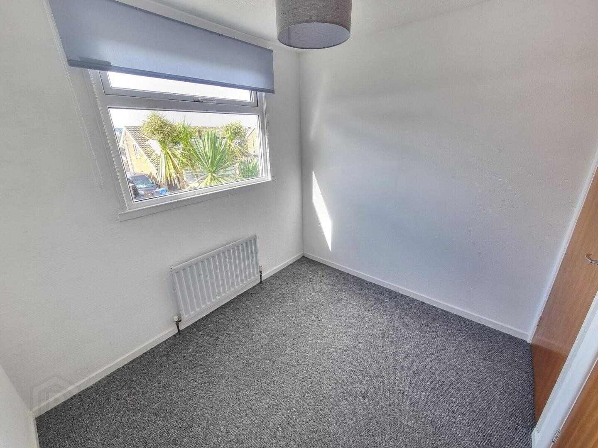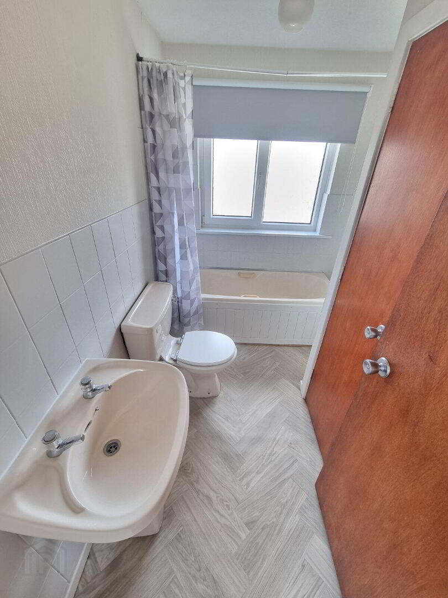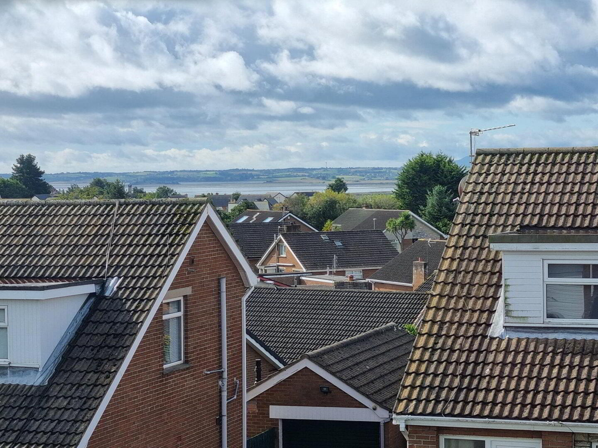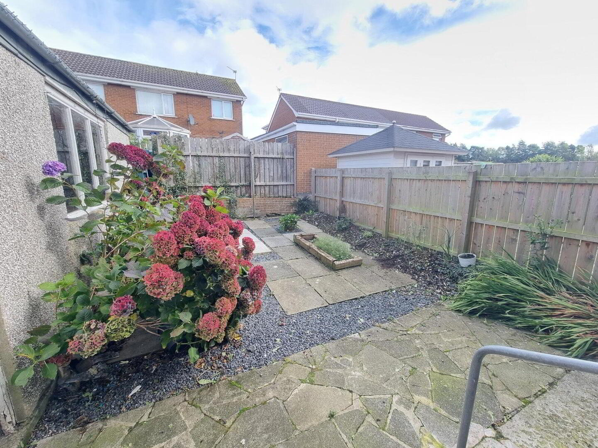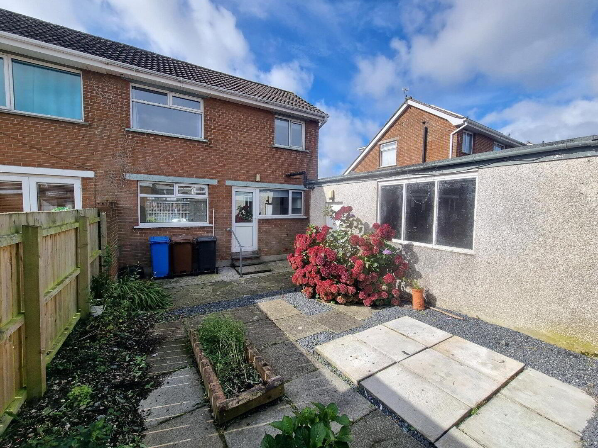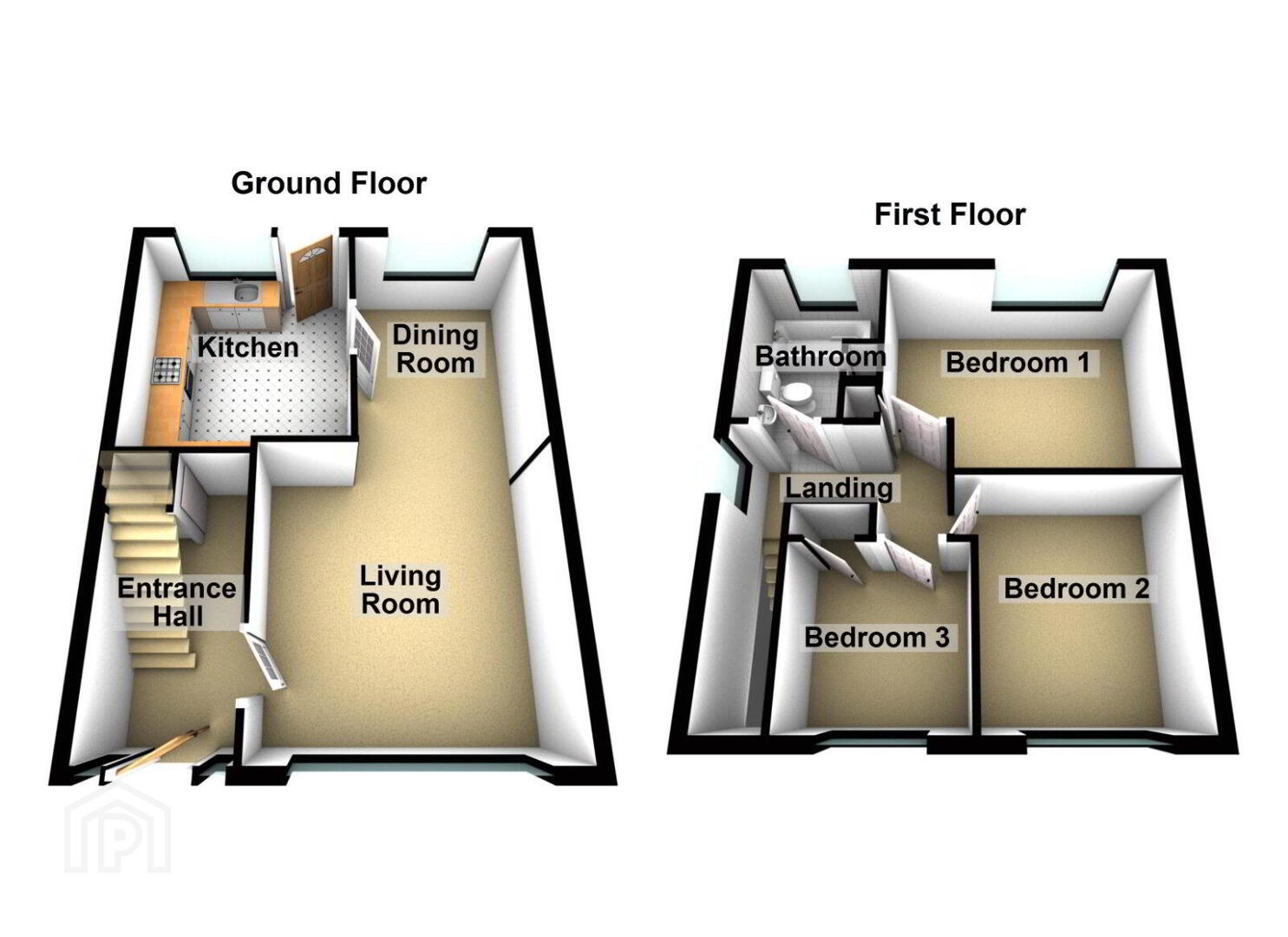7 Islandmore Avenue,
Newtownards, BT23 7BT
3 Bed Semi-detached House
Asking Price £165,000
3 Bedrooms
Property Overview
Status
For Sale
Style
Semi-detached House
Bedrooms
3
Property Features
Tenure
Not Provided
Energy Rating
Broadband Speed
*³
Property Financials
Price
Asking Price £165,000
Stamp Duty
Rates
£1,001.49 pa*¹
Typical Mortgage
Legal Calculator
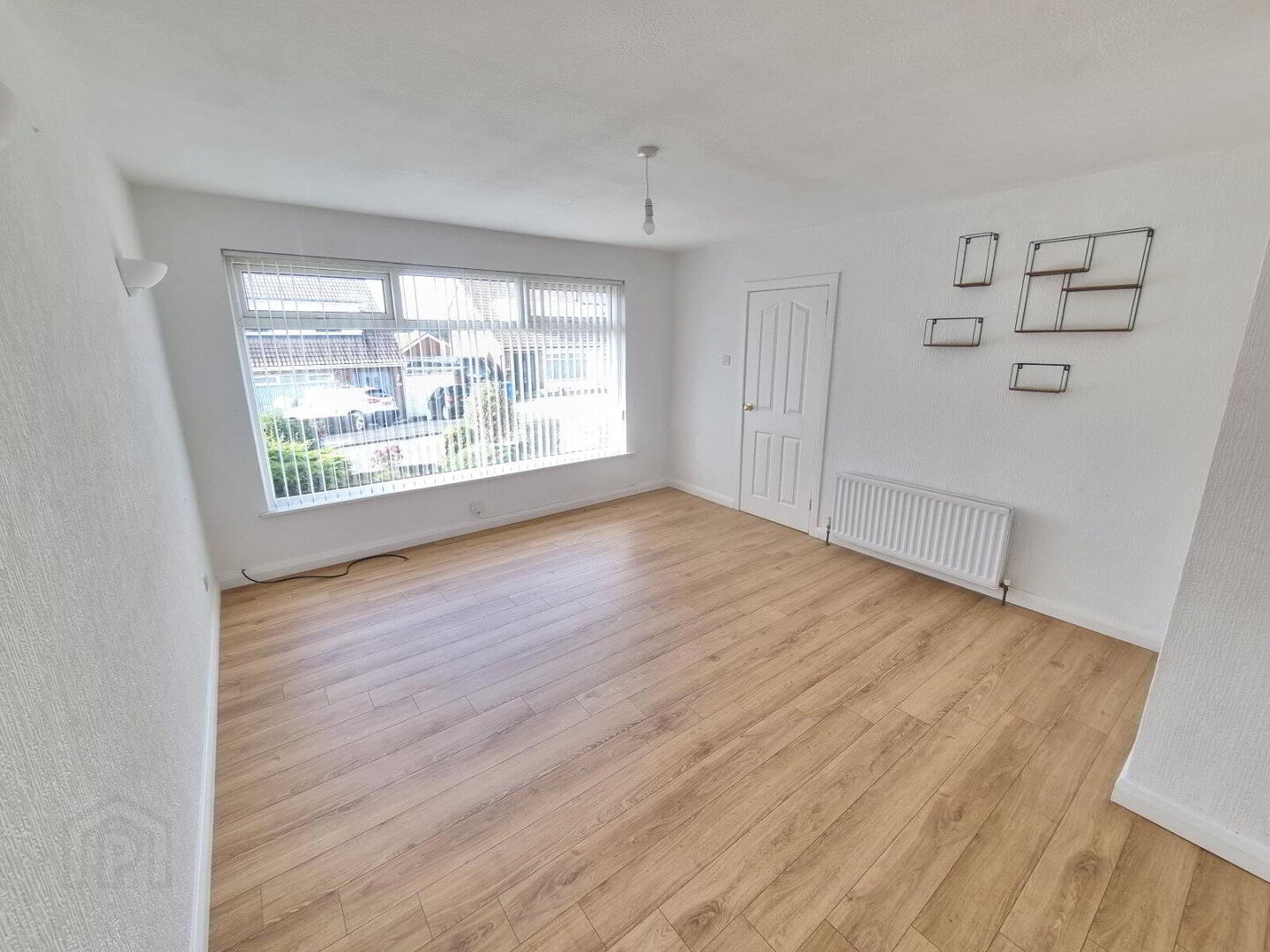
Additional Information
- Semi Detached Chalet Bungalow
- Living Room open to Dining Room
- Modern Fitted Kitchen
- Three Bedrooms
- Detached Garage
- Enclosed Rear Garden
- Oil Fired Central Heating
- Views of Scrabo Tower from Front Bedrooms
Viewing by Appointment
This semi-detached property is set in a popular residential area of Newtownards and is an ideal choice for first-time buyers or those looking to downsize.
The ground floor features a bright living room that opens into the dining room, creating a comfortable and versatile space. From the dining area, a door leads directly into the kitchen, making it practical for everyday living and entertaining. A detached garage provides useful storage or workshop space, while the private garden offers a pleasant outdoor retreat.
Upstairs, the first floor contains three well-proportioned bedrooms and a bathroom, providing comfortable accommodation for families.
Situated within walking distance of the town centre and local schools, and with excellent transport links nearby, the property enjoys both convenience and a welcoming neighbourhood environment.
This is a fantastic opportunity to purchase in one of Newtownards’ sought-after neighbourhoods. To arrange a viewing please contact Reeds Rains on 028 9181 4144.
- Description
- This semi-detached property is set in a popular residential area of Newtownards and is an ideal choice for first-time buyers or those looking to downsize. The ground floor features a bright living room that opens into the dining room, creating a comfortable and versatile space. From the dining area, a door leads directly into the kitchen, making it practical for everyday living and entertaining. A detached garage provides useful storage or workshop space, while the private garden offers a pleasant outdoor retreat. Upstairs, the first floor contains three well-proportioned bedrooms and a bathroom, providing comfortable accommodation for families. Situated within walking distance of the town centre and local schools, and with excellent transport links nearby, the property enjoys both convenience and a welcoming neighbourhood environment. This is a fantastic opportunity to purchase in one of Newtownards’ sought-after neighbourhoods. To arrange a viewing please contact Reeds Rains on 028 9181 4144.
- GROUND FLOOR
- Entrance Hall
- PVC double glazed front door. Understairs storage.
- Living Room
- 4m x 3.96m (13'1" x 13'0")
Laminate wooden floor. Open to dining area. - Dining Room
- 3.43m x 2.6m (11'3" x 8'6")
Laminate wooden floor. Door leading to: - Kitchen
- 3.5m x 3.18m (max) (11'6" x 10'5")
Modern fitted kitchen with an excellent range of high and low level units and laminate worktops. Stainless steel single drainer sink unit with mixer tap. Space for cooker. Stainless steel extractor fan. Plumbing for washing machine. PVC double glazed door to rear. Partially tiled walls. - FIRST FLOOR
- Landing
- Bedroom One
- 3.9m x 3.05m (max) (12'10" x 10'0")
Built in wardrobe. - Bedroom Two
- 3.23m x 2.95m (max) (10'7" x 9'8")
Views towards Scrabo. - Bedroom Three
- 2.57m x 2.26m (8'5" x 7'5")
Built in wardrobe. Views toward Scrabo. - Bathroom
- 2.6m x 1.83m (max) (8'6" x 6'0")
Three piece cream suite with low flush WC, pedestal wash hand basin, panelled bath with mixer taps and telephone hand shower. Partially tiled walls. Hot press with storage above. Loft hatch. - Detached Garage
- 7.44m x 4.04m (max) (24'5" x 13'3")
Roller door and side access door. Oil boiler. - Outside
- Front garden laid in lawns with shrubs. Tarmac drive leading to detached garage. Enclosed rear garden with paved area. A range of shrubs and planting. PVC oil tank.
- Heating Type
- Oil fired central heating.
- Glazing Type
- Double glazed.
- CUSTOMER DUE DILIGENCE
- As a business carrying out estate agency work, we are required to verify the identity of both the vendor and the purchaser as outlined in the following: The Money Laundering, Terrorist Financing and Transfer of Funds (Information on the Payer) Regulations 2017 - https://www.legislation.gov.uk/uksi/2017/692/contents To be able to purchase a property in the United Kingdom all agents have a legal requirement to conduct Identity checks on all customers involved in the transaction to fulfil their obligations under Anti Money Laundering regulations. We outsource this check to a third party and a charge will apply of £30 + VAT for a single purchaser or £50 + VAT per couple.


