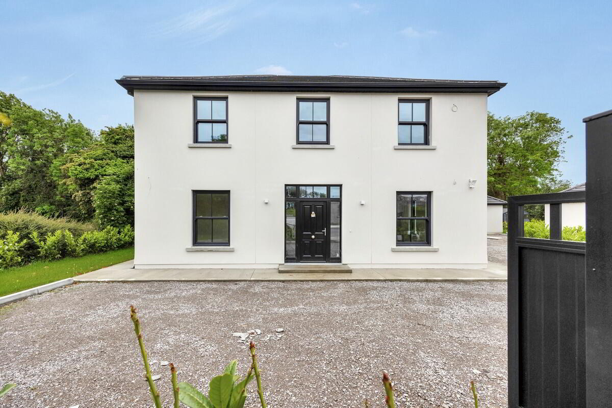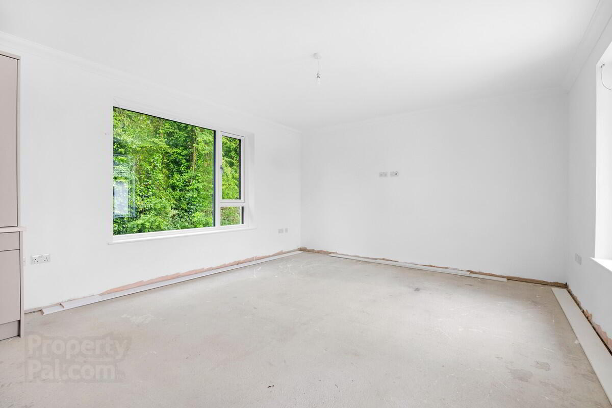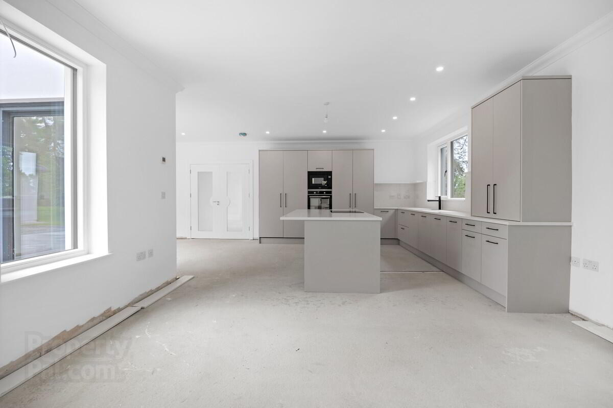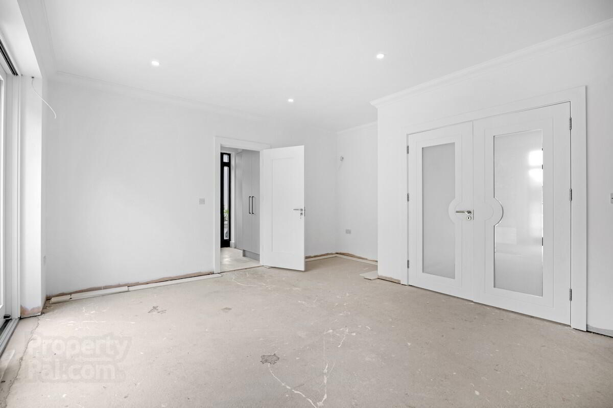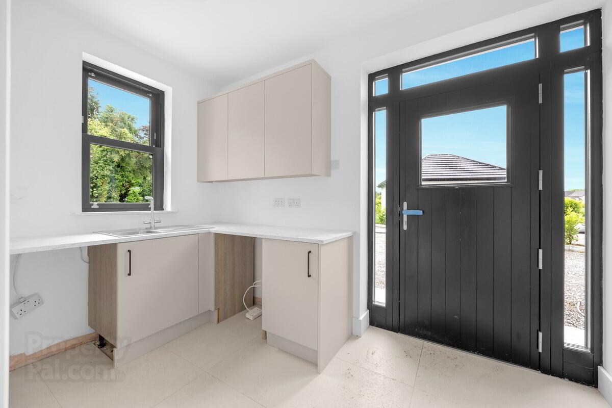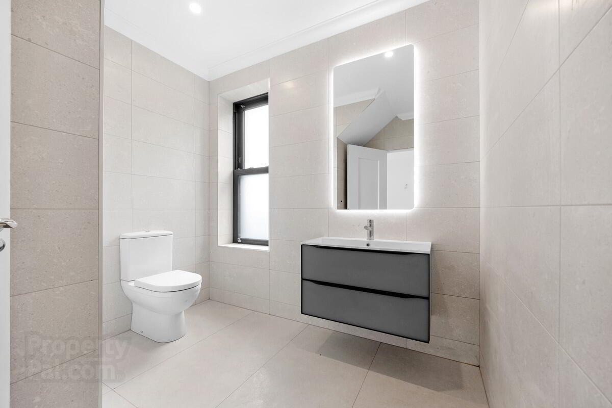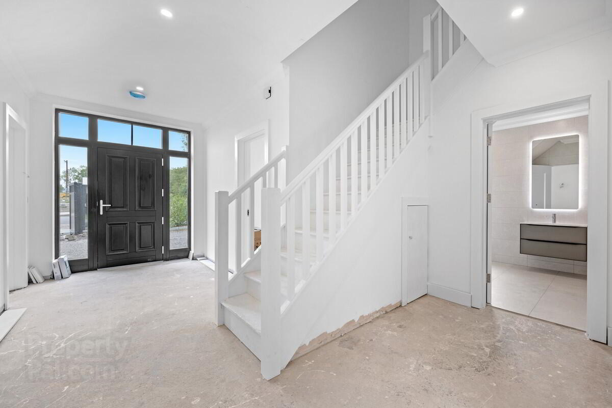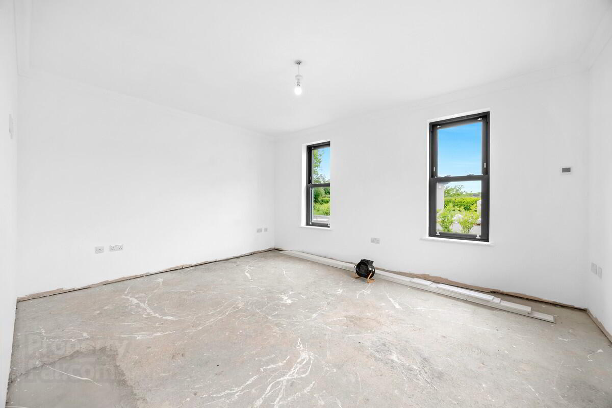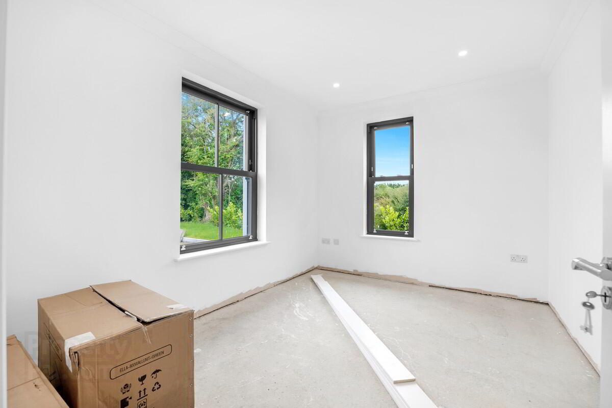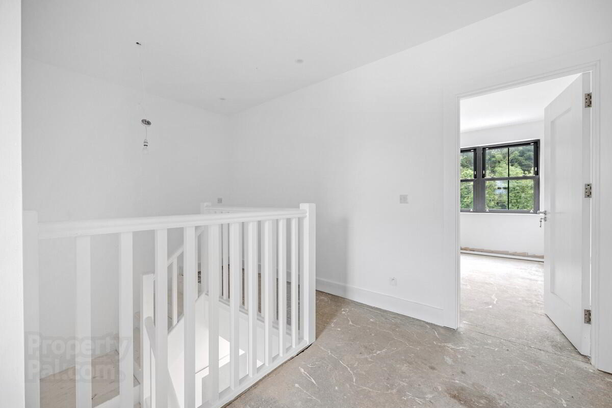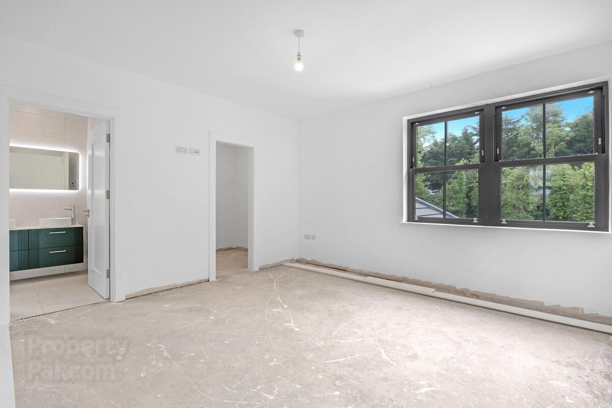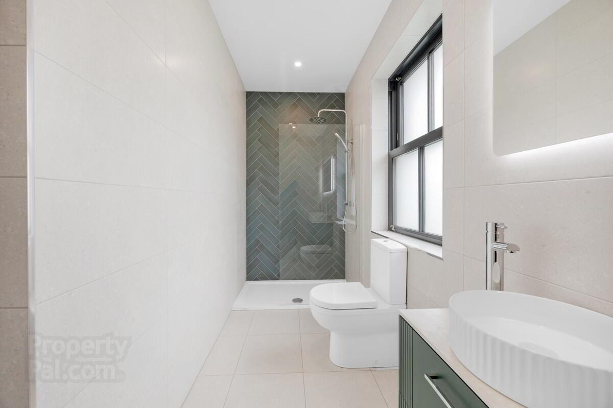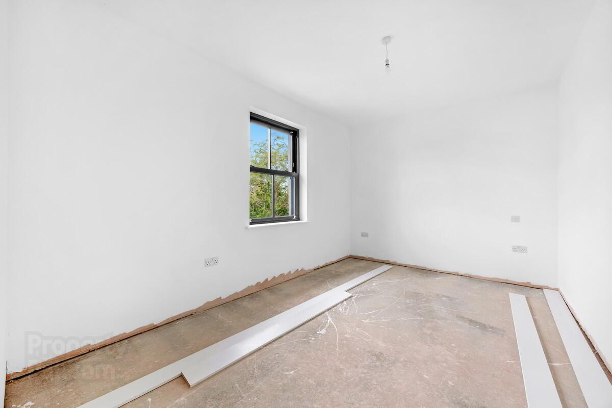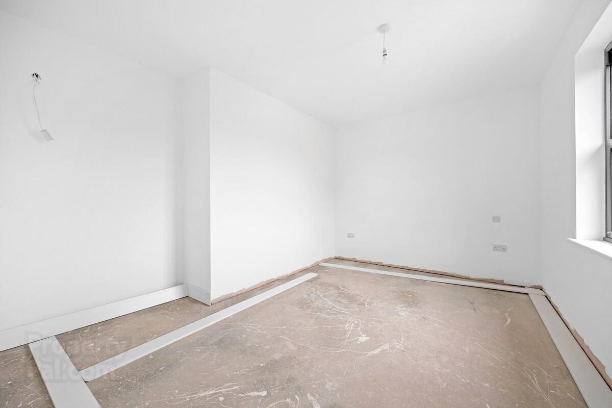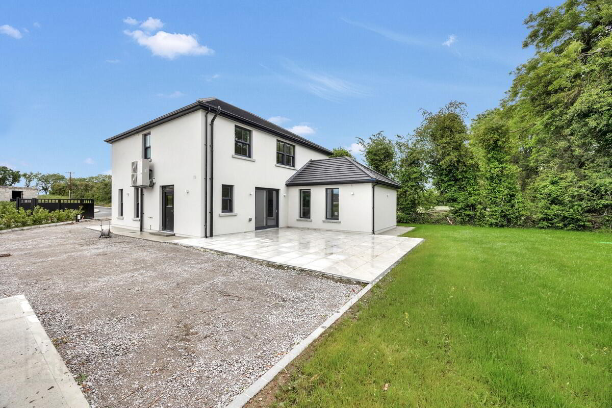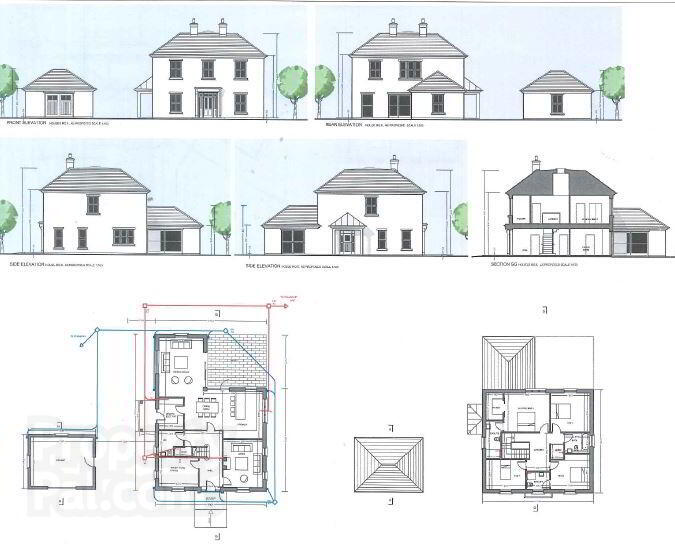7 Hickeys Lane,
Baltrasna, Ashbourne
4 Bed Detached House
Guide Price €975,000
4 Bedrooms
3 Bathrooms
2 Receptions
Property Overview
Status
For Sale
Style
Detached House
Bedrooms
4
Bathrooms
3
Receptions
2
Property Features
Size
232.3 sq m (2,500 sq ft)
Tenure
Not Provided
Energy Rating

Property Financials
Price
Guide Price €975,000
Stamp Duty
€9,750*²
Property Engagement
Views All Time
177
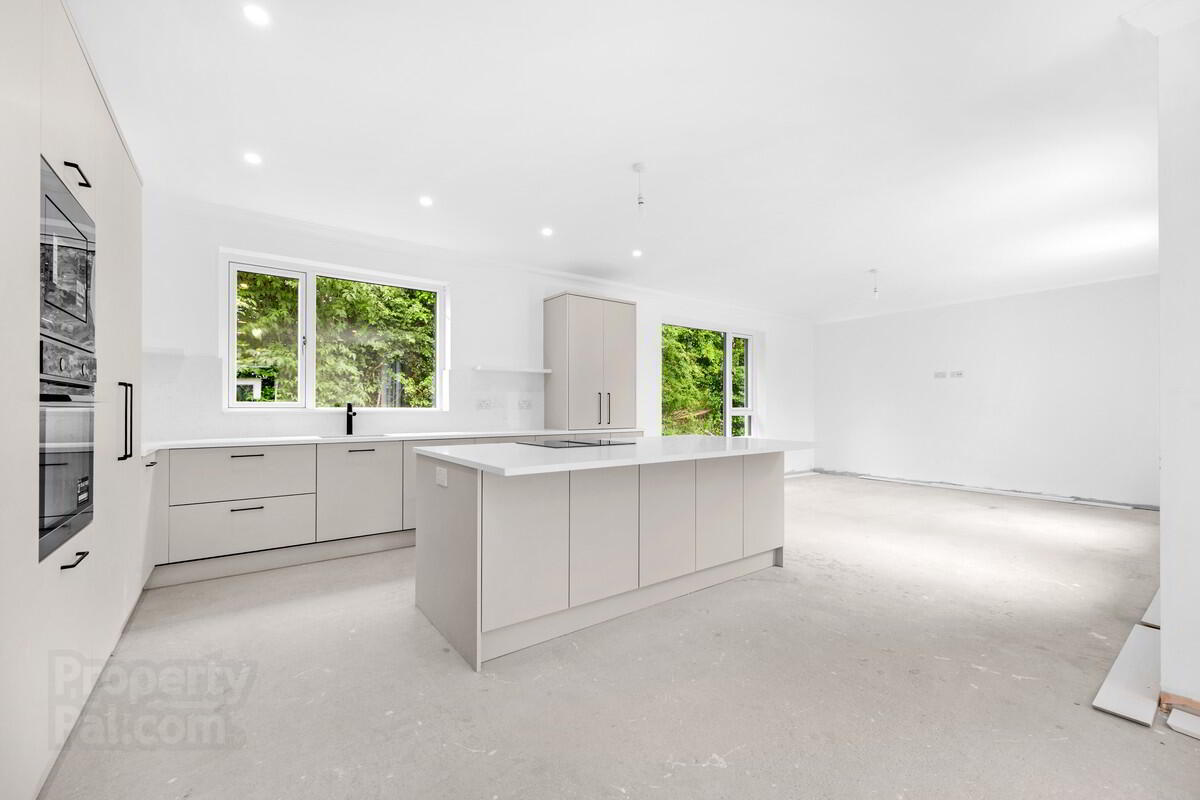
This magnificent 4 / 5-bedroom, detached property of c. 2500 sq. ft comes to the market on the highly sought-after and exclusive Hickey’s Lane, just outside of Ashbourne.
Newly built and boasting an A2 energy rating, this beautiful property has been completed to the highest of standards and boasts bright, spacious rooms throughout. Features include a detached garage, driveway with electric gates, pedestrian gate with code fob, South facing rear garden, triple glazed windows, located on 0.252 acres and an air to water heating system, to name a few.
Downstairs, there is a spacious open-plan kitchen to the rear with large centre island, contemporary fittings and appliances. This is a lovely social room, ideal for entertaining with its dining area, living area and patio doors leading out to the South facing garden. To the front of the property is the main sitting room, plus a further living room / downstairs 5th bedroom, which would also be ideal for a home office. There is also a utility room and downstairs WC.
Upstairs, there is a spacious landing area with hotpress, master bedroom with ensuite bathroom and walk-in wardrobe and three further double bedrooms. There is also a spacious main bathroom with bath and separate shower unit. The bathrooms boast high quality fittings and beautiful tiling.
The property is located on the south side of Ashbourne. Ashbourne is a thriving commuter town in Co. Meath. It is strategically located in the South of County Meath and is an important town with a growing population. Situated on the M2 motorway, Ashbourne links to the M50, the Dublin Orbital Motorway in just 15 minutes, and within 21 minutes links to Dublin Airport. In recent years, Ashbourne has seen rapid development with the creation of a brand-new town centre and streetscapes. The town now boasts six Primary Schools, to include St. Declan’s National School, St. Mary’s National School, Ashbourne Educate Together National School, Gaelscoil Na Colle, Gaelscoil Na Mí and Ashbourne Community National School. There are also two Secondary schools; Ashbourne Community School and Coláiste De Lacy.
Notice
Please note we have not tested any apparatus, fixtures, fittings or services. Interested parties must undertake their own investigation into the working order of these items. All measurements are approximate and photographs provided for guidance only.
Summary of 7 Hickey’s Lane: -
4 / 5 bedrooms
3 bathrooms
2 receptions
Open plan kitchen / dining / living room
Detached garage
South facing rear garden
Located on 0.252 acres
c. 2500 detached property
A2 energy rating
Triple glazed windows
Air to water heating system
Electric gates
High quality fittings
Kitchen appliances
Highly sought after exclusive location
Accommodation: -
Ground Floor -
Hallway
Open plan kitchen / dining / living room
Sitting room
Reception 2 / 5th bedroom / home office
Utility room
Downstairs WC
First Floor –
Landing with hotpress
Master bedroom with ensuite & walk-in wardrobe
Bedroom 2
Bedroom 3
Bedroom 4
Main bathroom

