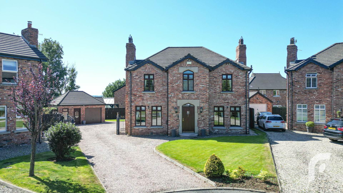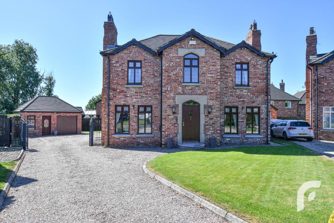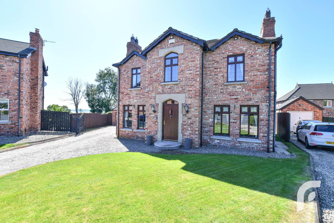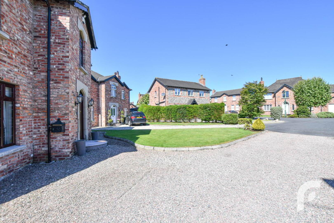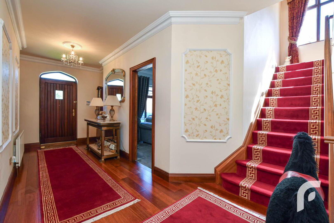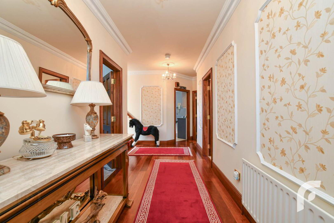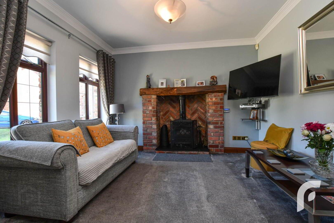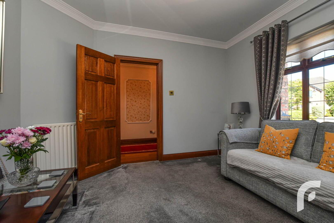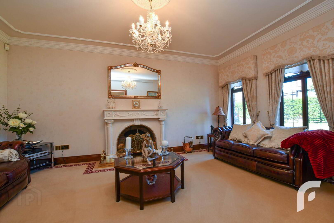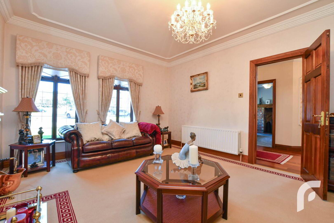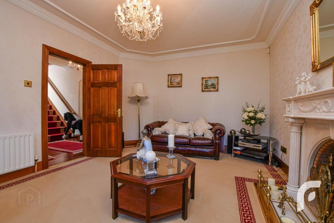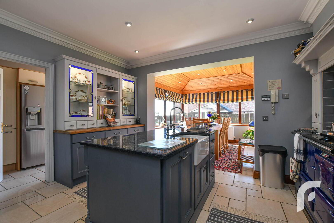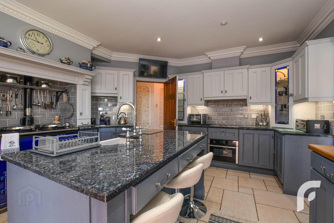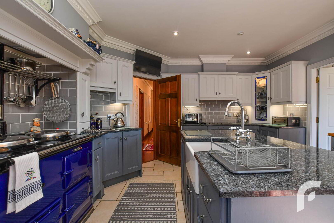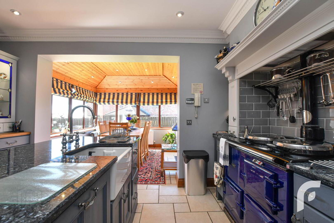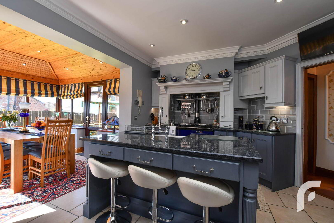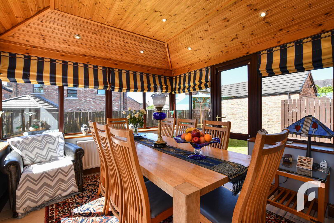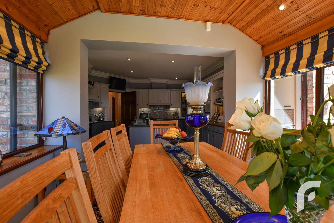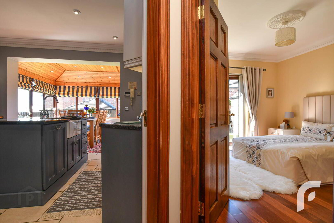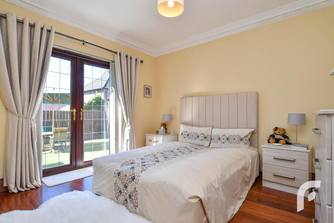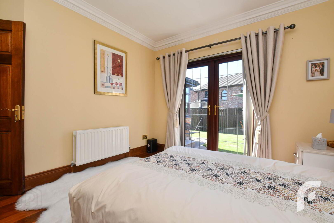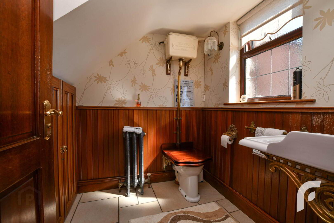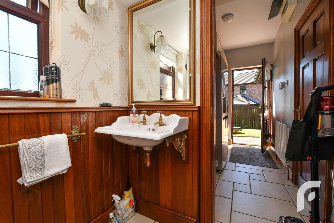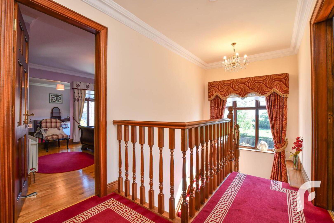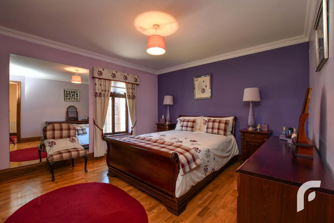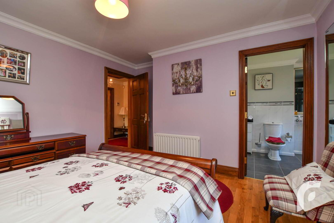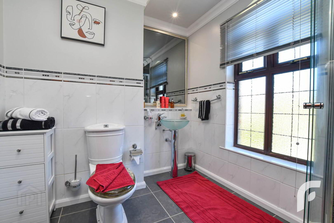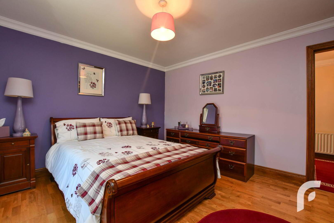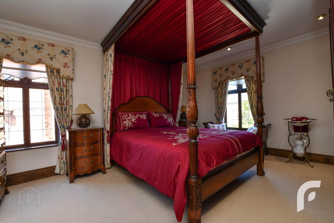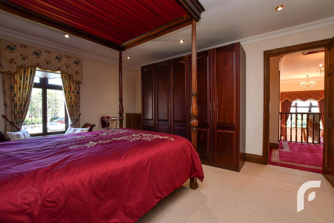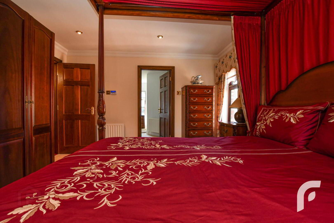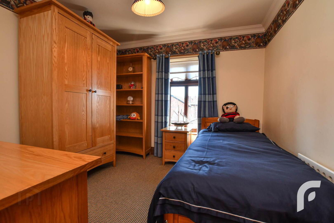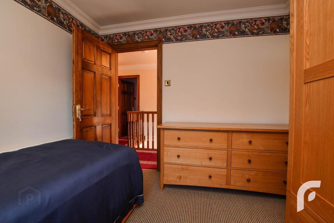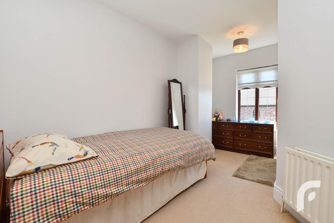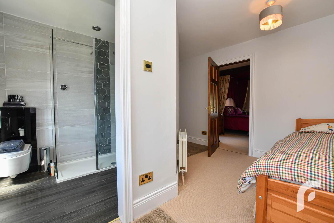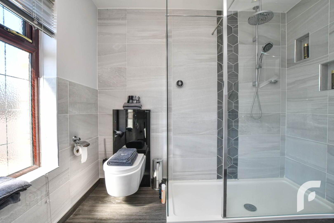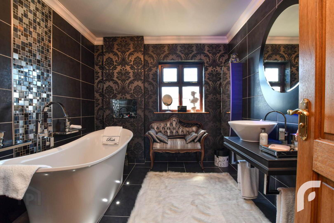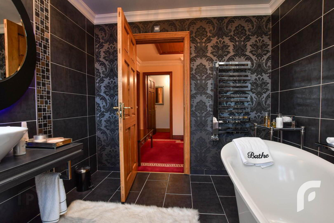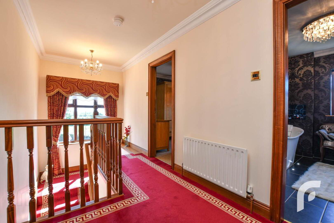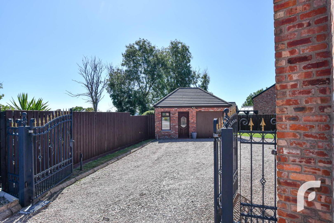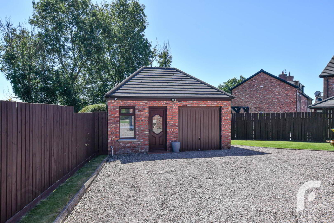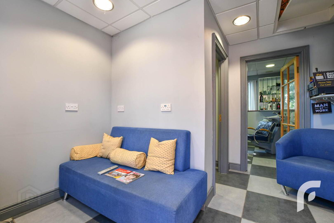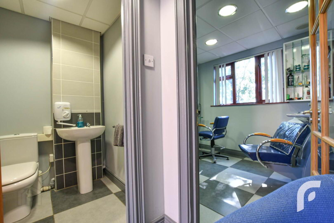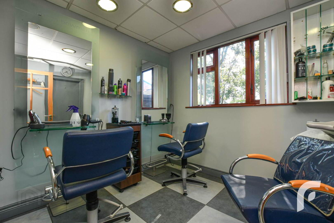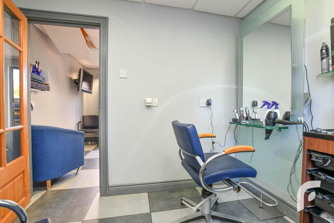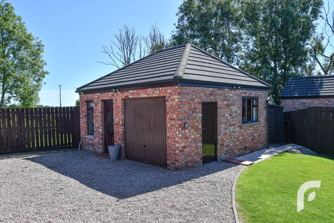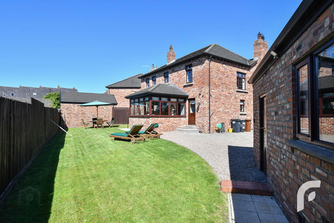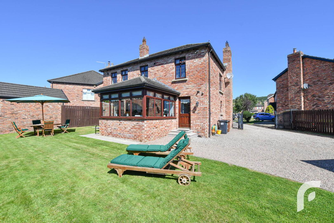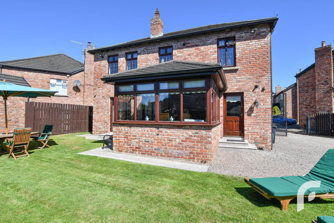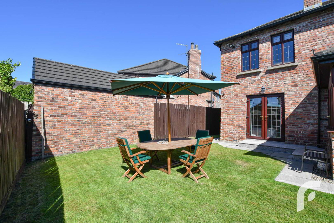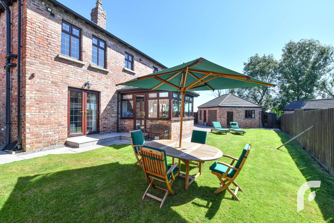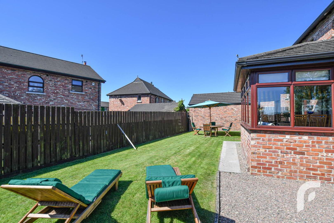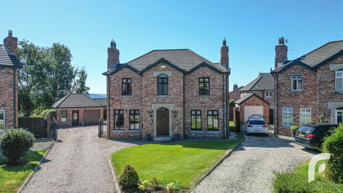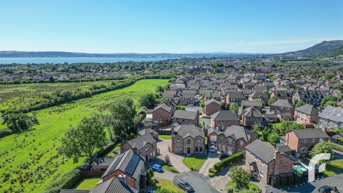7 Hedgelea Grove,
Newtownabbey, BT37 0WN
4 Bed Detached House
Offers Around £425,000
4 Bedrooms
3 Bathrooms
2 Receptions
Property Overview
Status
For Sale
Style
Detached House
Bedrooms
4
Bathrooms
3
Receptions
2
Property Features
Tenure
Freehold
Heating
Gas
Broadband
*³
Property Financials
Price
Offers Around £425,000
Stamp Duty
Rates
£2,349.80 pa*¹
Typical Mortgage
Legal Calculator
In partnership with Millar McCall Wylie
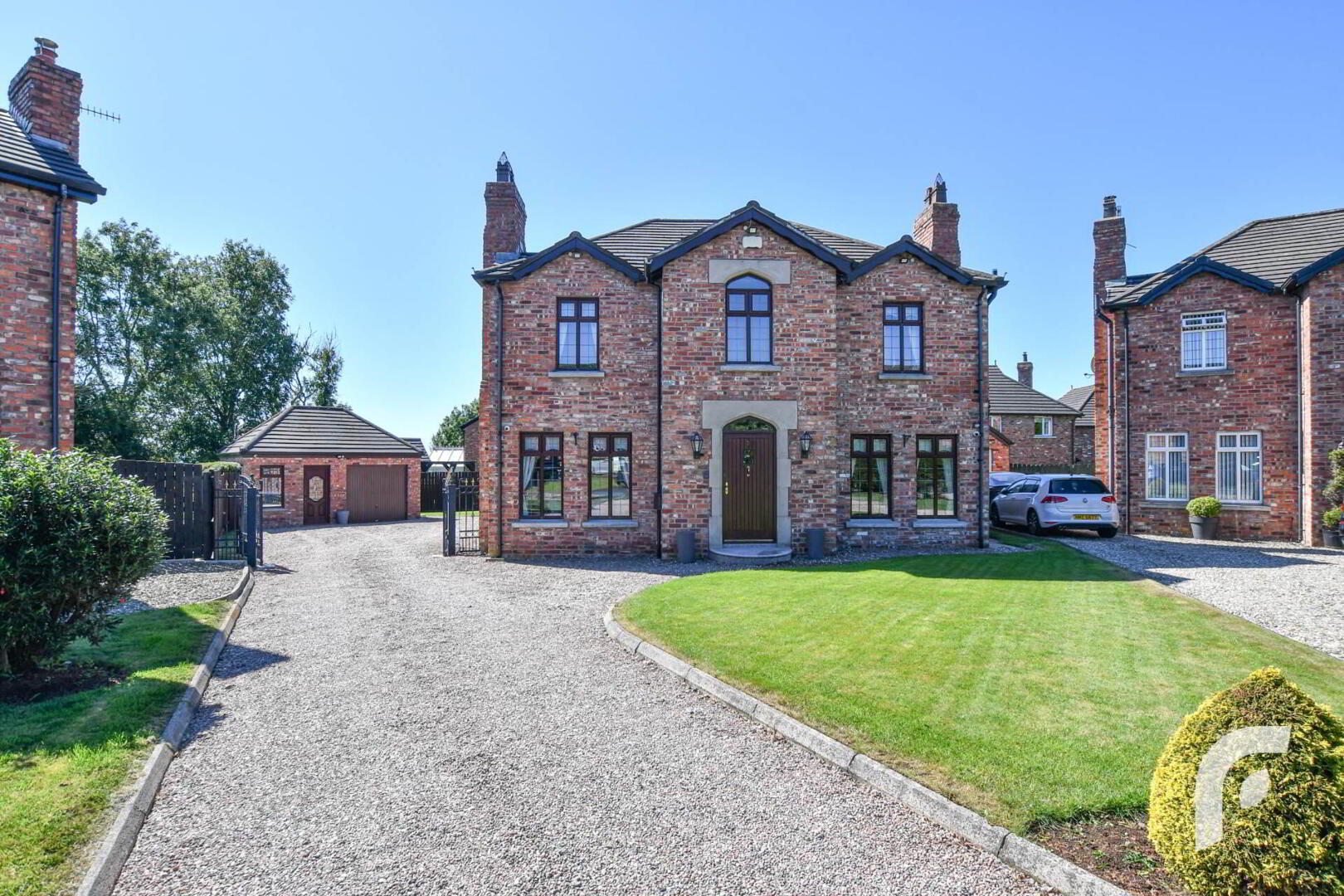
Additional Information
- Impressive detached dwelling situated on a prime site
- Flexible accommodation with a double bedroom on the ground floor
- Four bedrooms upstairs (two with ensuite)
- Three reception rooms (living, family & open plan kitchen/dining/sun room)
- Utility room + WC on the ground floor
- Detached double garage (plumbed & wired)
- Private, enclosed rear garden with grass lawn
- Gas fired central heating + uPVC windows with double glazing
- Quiet residential development with private and safe feel
- Chain-free property + `Forever Home` material!
Internally the property spans over an impressive 2200 square feet! It comprises of spacious hallway through to living room, family room, open plan kitchen with adjoining sunroom, utility room with separate WC, and a ground floor bedroom. Upstairs there is a flexible layout offering up to 4 bedrooms (two of which have an ensuite), a study space, and a family bathroom. Externally, there is a large detached double garage (currently wired and plumbed to house a hairdressing salon). And to the front of the property is a well maintained lawn and a driveway suitable for parking multiple vehicles. The rear of the property offers a generous
Additional attractive features include; electric entrance gates, security alarm system with movement detectors, and Gas fired central heating.
Arranging an in-person viewing is highly encouraged to fully appreciate all that this `forever home` has to offer. Please send an email enquiry or Call/WhatsApp us on 028 9099 4444.
-
Hallway- 8`3` x 22`9`
Family Room - 11`8` x 11`8` - cast iron multi-fuel burning stove, carpet flooring.
Main Reception - 16`8` x 12`2` - marble fireplace, working gas fire insert, carpet flooring.
Bedroom 3 - 11`9` x 12`5`
Kitchen - 14 x 12`11` - great range of high and low-level wooden units, central island/breakfast bar, AGA cooker (recently serviced).
Sun Room - 11`2` x 10`4`
Utility - 5`6` x 9`11`
Toilet - 6`2` x 5`5` - original Tommy Crapper toilet.
Landing - 18`3` x 7`6`
Storage - 6`10` x 6`1` - optional study space.
Bedroom 1 - 15`2` x 12`3`
Rear Room / Additional Bedroom - 13`2` x 12`3`
Ensuite - 8`6` x 5`11` - walk-in shower, WC, wash hand basin.
Bedroom 2 - 11`9` x 13`3`
Ensuite - 7`3` x 8`4` - walk-in shower, WC, wash hand basin.
Bedroom 4 - 9`5` x 9`6`
Bathroom - 8`5` x 9`6` - stand alone bath, wash hand basin, tiled.
Garage - 8`4` x 18`7` - plumbed, wired, has its own consumer unit, roof space storage with reinforced flooring
Salon - 9`9` x 7`9`
Bathroom - 4`8` x 4`3`
Reception - 9`9` x 9`4`
-
*EPC Pending*
*Some items of furniture could be purchased at an additional cost if desired.*
Notice
Please note we have not tested any apparatus, fixtures, fittings, or services. Interested parties must undertake their own investigation into the working order of these items. All measurements are approximate and photographs provided for guidance only.


