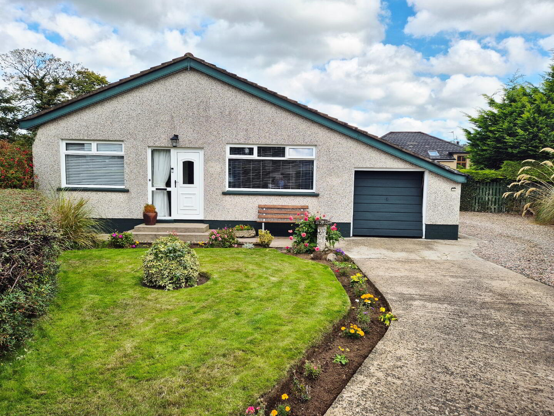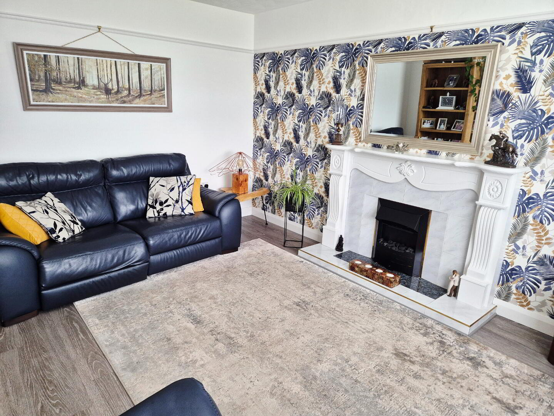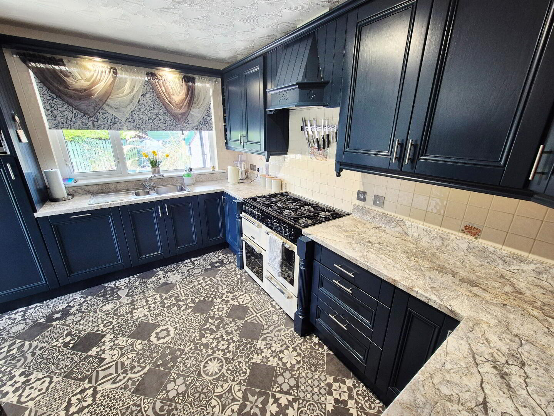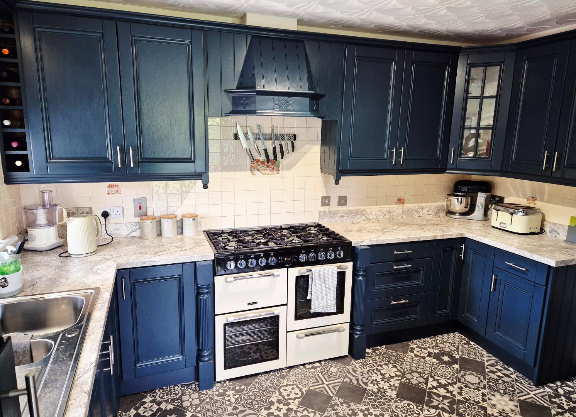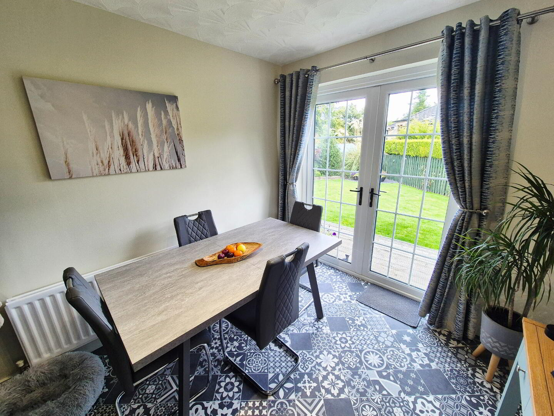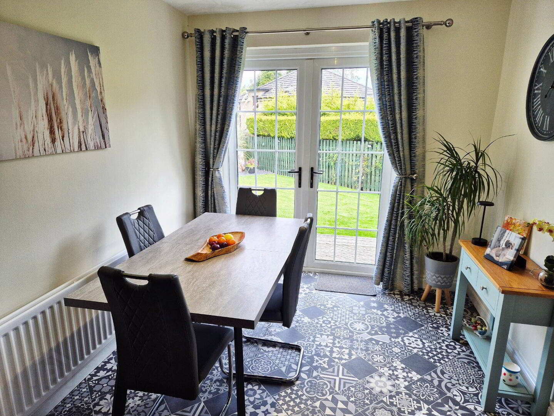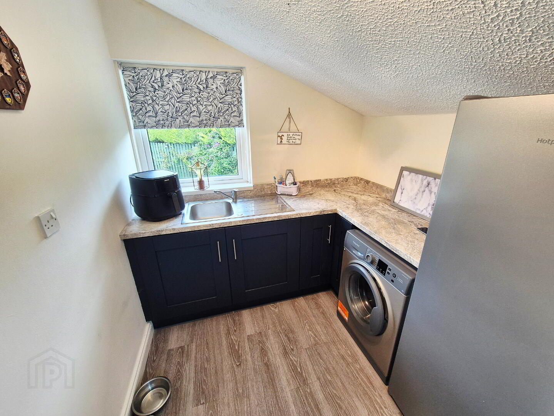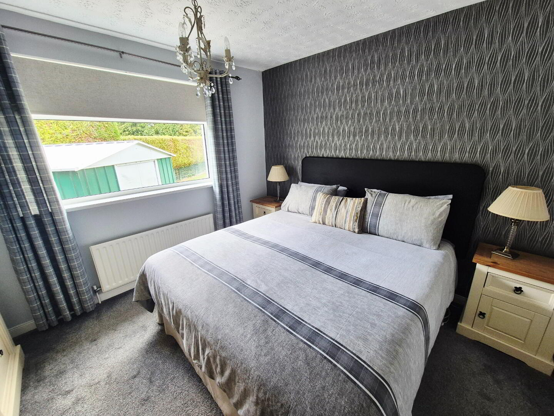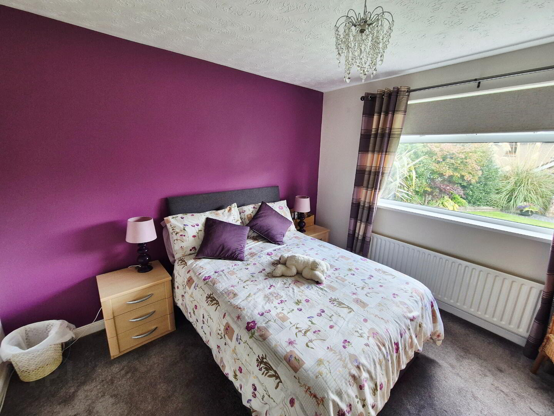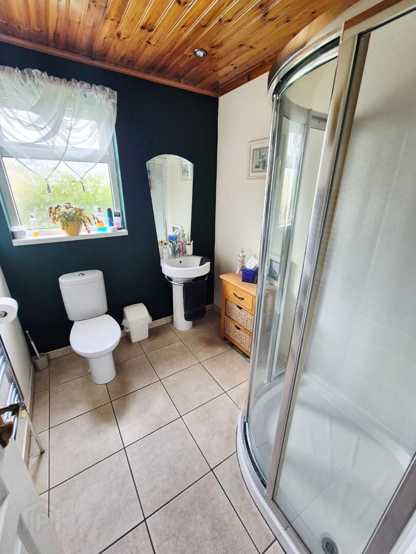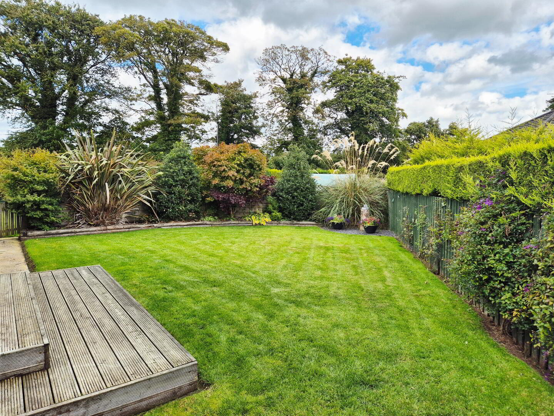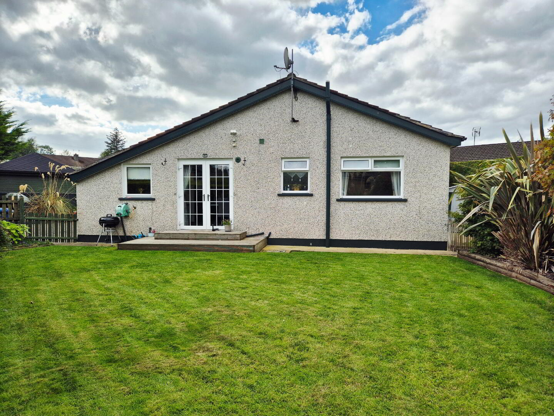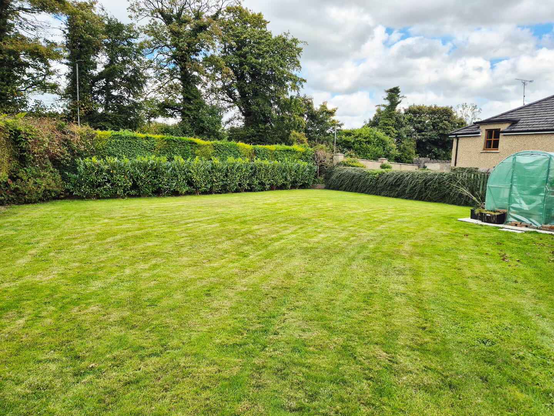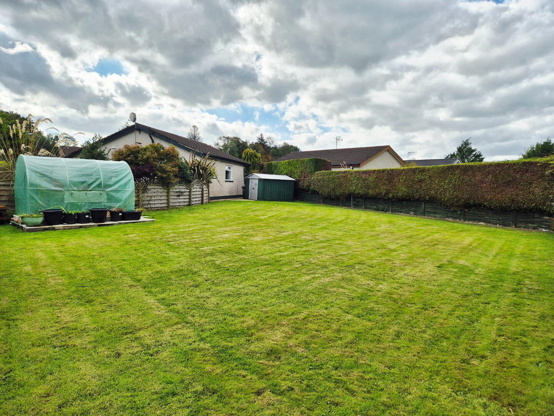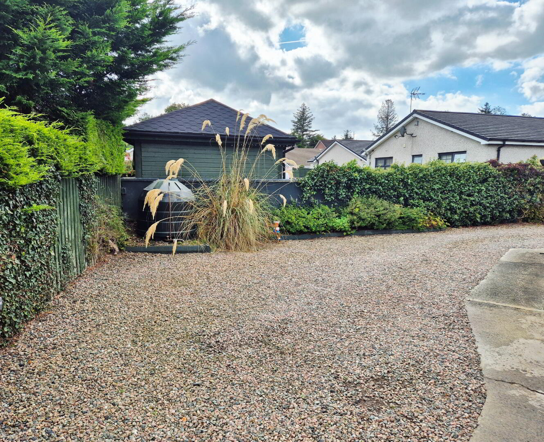7 Glenara Court,
Castleroe, Coleraine, BT51 3SU
3 Bed Detached Bungalow
Offers Over £215,000
3 Bedrooms
1 Bathroom
1 Reception
Property Overview
Status
For Sale
Style
Detached Bungalow
Bedrooms
3
Bathrooms
1
Receptions
1
Property Features
Tenure
Not Provided
Energy Rating
Heating
Oil
Broadband Speed
*³
Property Financials
Price
Offers Over £215,000
Stamp Duty
Rates
£1,074.15 pa*¹
Typical Mortgage
Legal Calculator
Property Engagement
Views All Time
1,586
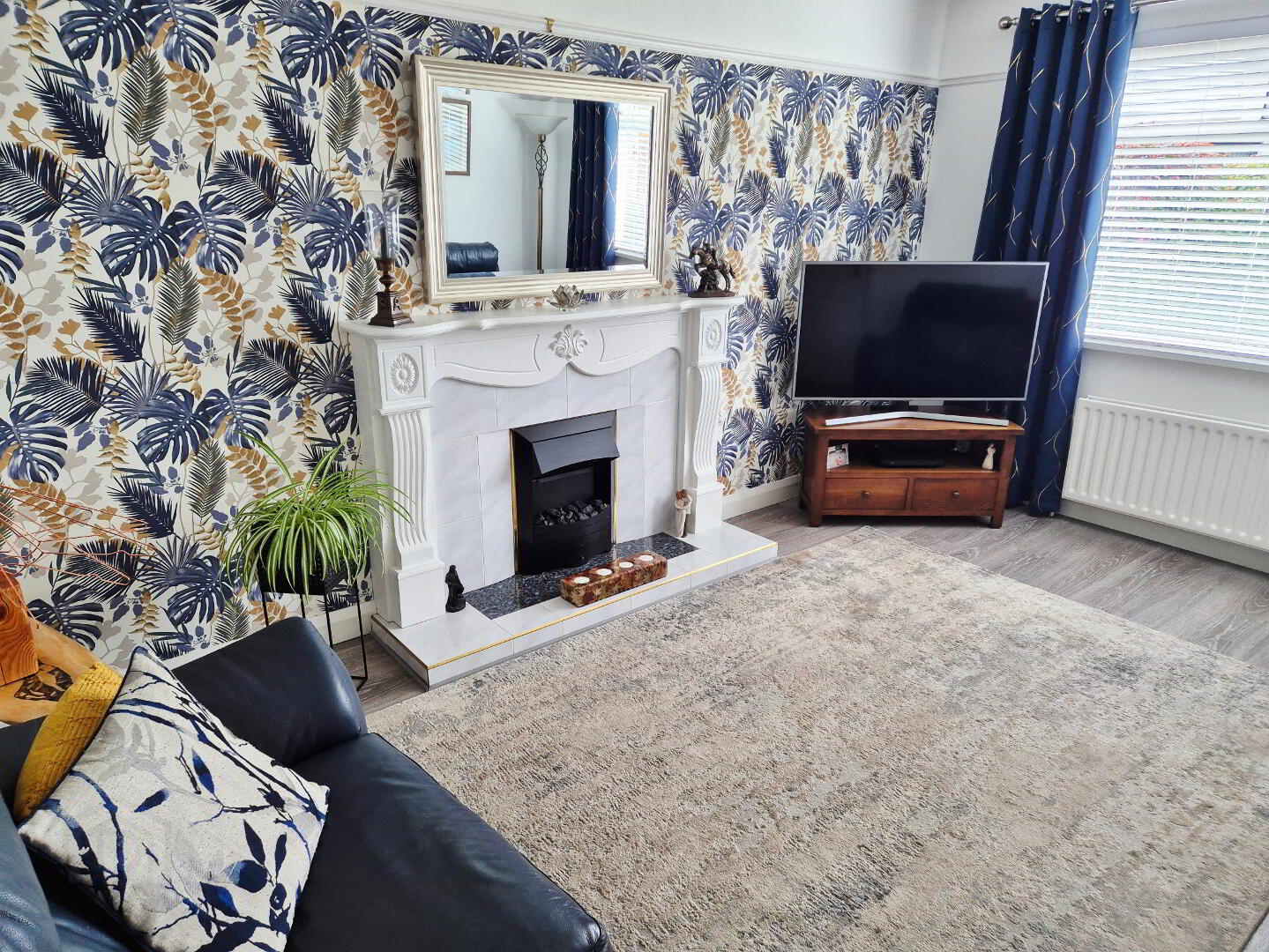
PROPERTY FEATURES
* Detached Bungalow
* 3 Bedrooms
* One and half Reception Rooms
* 1 Bathroom
* Double Glazed Windows in White uPVC Frames
* Oil Fired Central Heating
* Integral Garage
* uPVC Fascia and Soffits
* Quiet Cul – de- Sac Location
* Large corner site with unbelievably spacious secluded gardens
* Forest walks and River Bann literally on your doorstep
* Three to four drive to Riverside Retail Park
Delightful Detached Bungalow with Garage, Prime Corner Site – Quiet Cul-de-Sac Location. This beautifully presented detached bungalow enjoys a highly desirable position on a generous corner site within a peaceful cul-de-sac. Exceptionally well kept, the property is complemented by extensive gardens laid in lawn, offering space rarely found, ample enough to accommodate a private 5-a-side pitch. Internally, the accommodation comprises: Three well-proportioned bedrooms One and a half reception rooms providing flexibility for living and dining, Detached garage and driveway parking. The location is equally impressive, with forest walks quite literally on the doorstep, while the popular Riverside Retail Park and Jet Centre complex are only a few minutes’ drive away, offering a wide range of shopping, leisure, and entertainment facilities. Bungalows remain in exceptionally high demand and are in short supply. This is a rare opportunity to acquire such a home in a prime setting, and early inspection is strongly recommended.
ACCOMMMODATION COMPRISING:
ENTRANCE PORCH –
HALLWAY – Built in hotpress, phone point
LIVING ROOM (4.55m x 3.46m) Feature wood surround faux fireplace, tiled inset and hearth, tv point, picture rail.
KITCHEN/DINING (5.80m x 3.60m) Range of eye and low level cabinet units upstands, under unit strip lighting, tiled between, one and half bowl stainless steel sink unit with mixer taps, space for double oven, integrated dish washer concealed canopy extractor fan, recessed spots in pelmet, glass display unit, double patio doors to rear garden
UTILITY ROOM (2.67m x 2.06m) Range of low level kitchen cabinet units, single drainer stainless steel sink unit with mixer tap, plumbed for washing machine, built in storage cupboard
BED 1 (3.48m x 2.58m)
BED 2 (3.27m x 3.17m)
BED 3 (3.27m x 3.17m)
BATHROOM (2.20m x 1.90m) White SUITE COMPRISING QUADRANT SHOWER, uPVC panelling shower attachment, pedestal wash hand basin, w/c, heated towel rail, tiled floor, pine ceiling with recessed spotlights, access to roofspace
EXTERIOR FEATURES:
* Garage (4.66m x 3.00m) Roller door, pedestrian door, light and power
* Concrete Driveway
* Front garden laid in lawn edged with flower beds, mature hedging and area of coloured decorative stones
* Rear gardens – Fully enclosed, expansive grounds laid in lawn with mature hedging
* uPVC Fascia and Soffits
* Outside Tap
* Outside Lights
* Desirable spacious corner site in quiet cul - de -sac location


