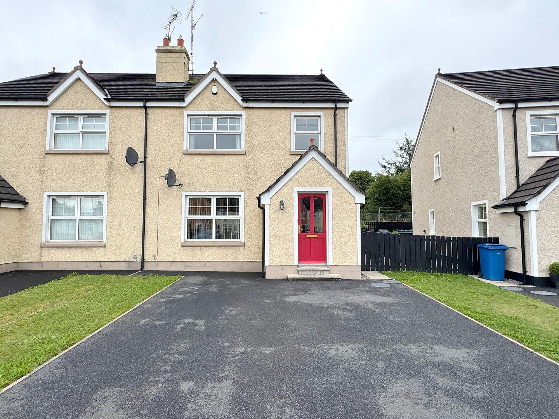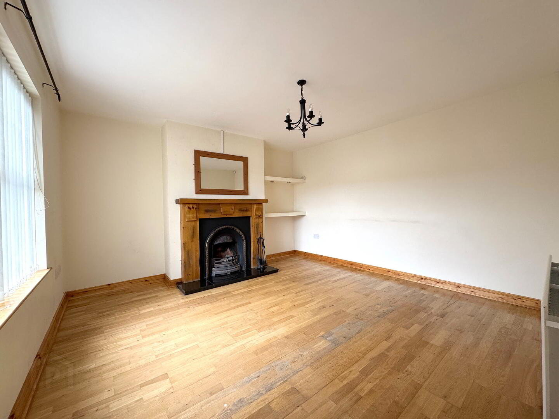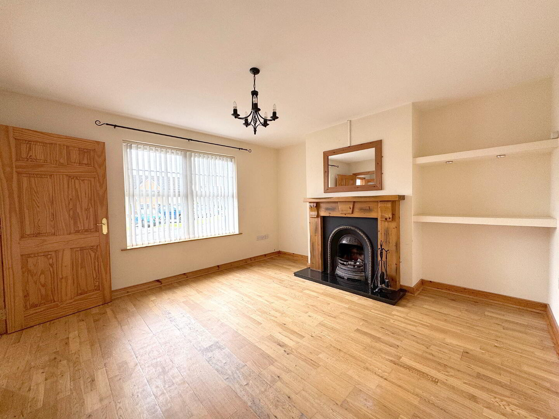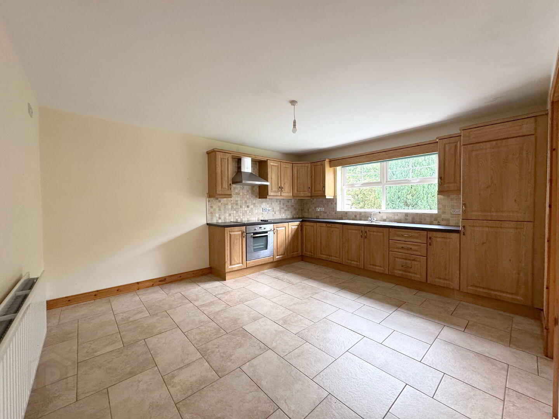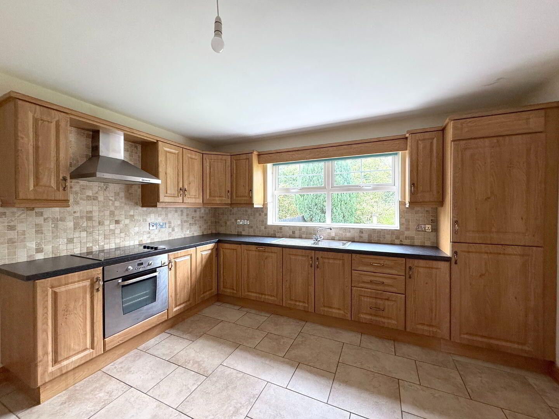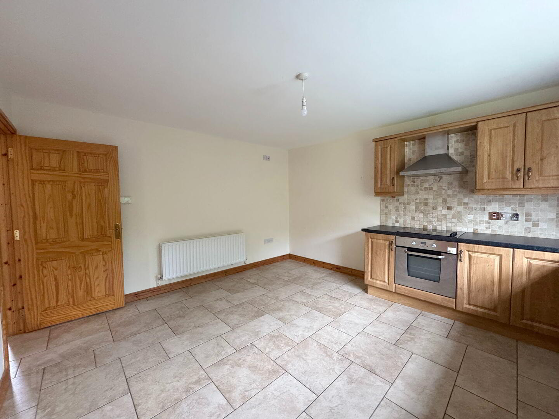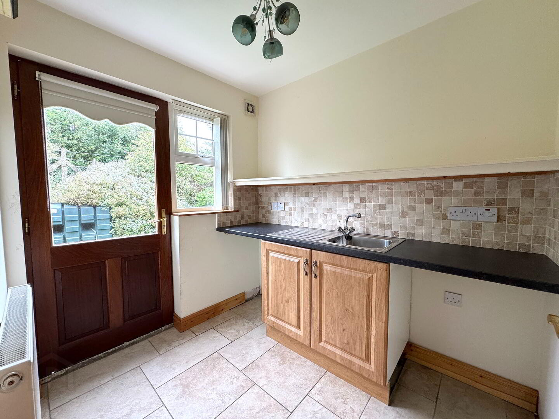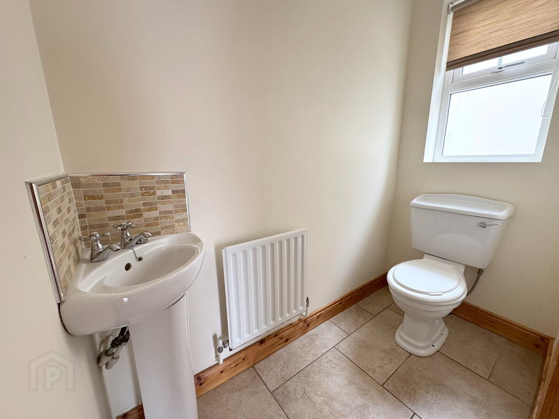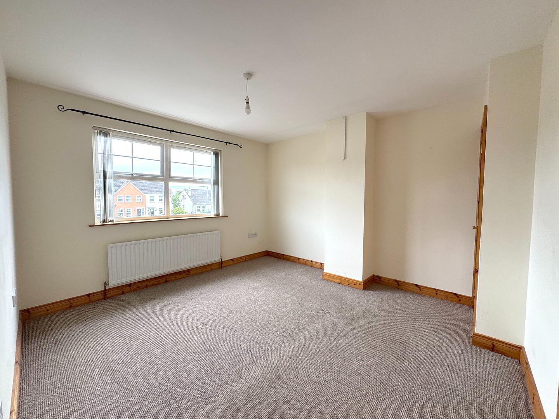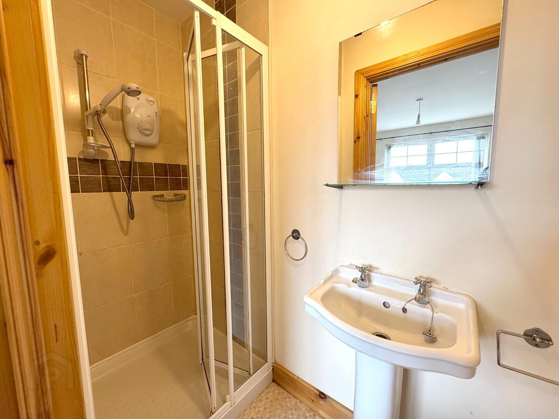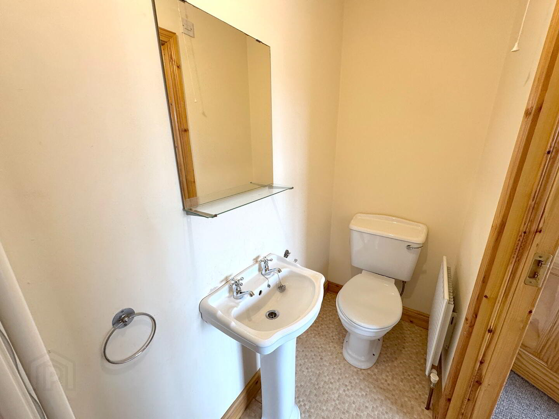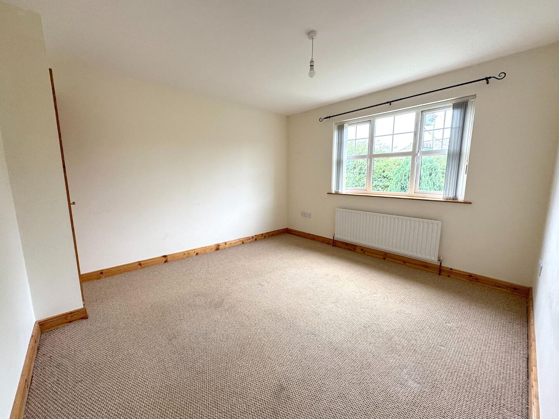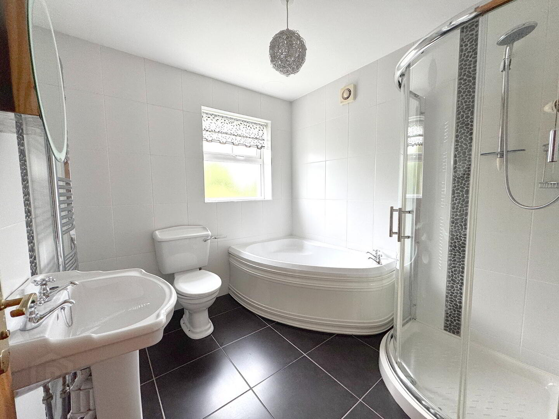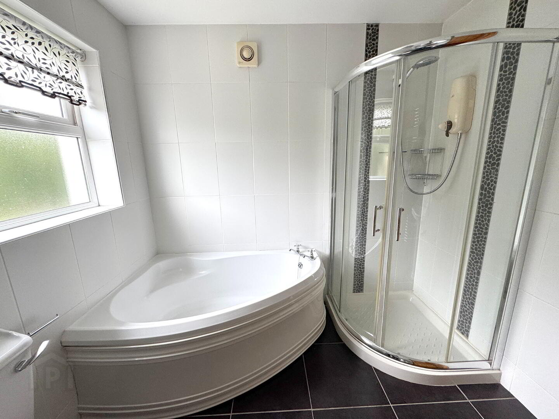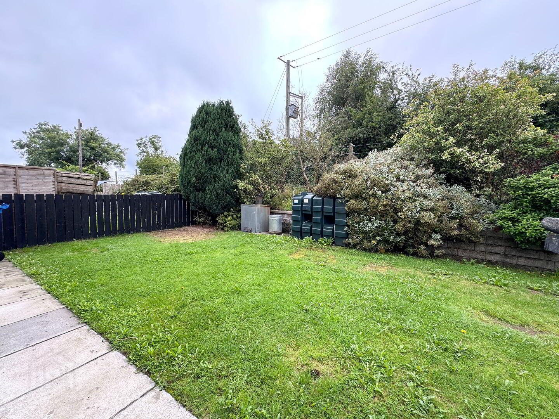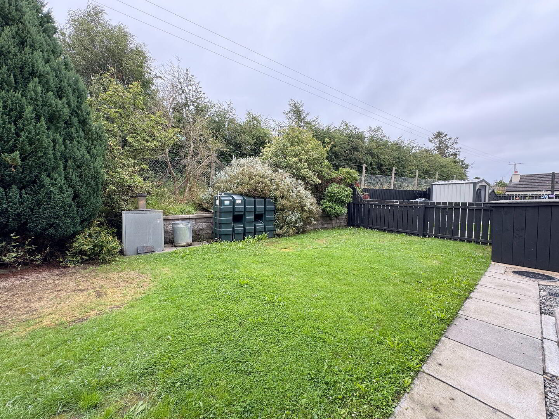7 Glen Mill,
Rathfriland, Newry, BT34 5FB
3 Bed Semi-detached House
Asking Price £175,000
3 Bedrooms
3 Bathrooms
1 Reception
Property Overview
Status
For Sale
Style
Semi-detached House
Bedrooms
3
Bathrooms
3
Receptions
1
Property Features
Tenure
Not Provided
Heating
Oil
Broadband
*³
Property Financials
Price
Asking Price £175,000
Stamp Duty
Rates
£1,117.16 pa*¹
Typical Mortgage
Legal Calculator
Property Engagement
Views All Time
1,436
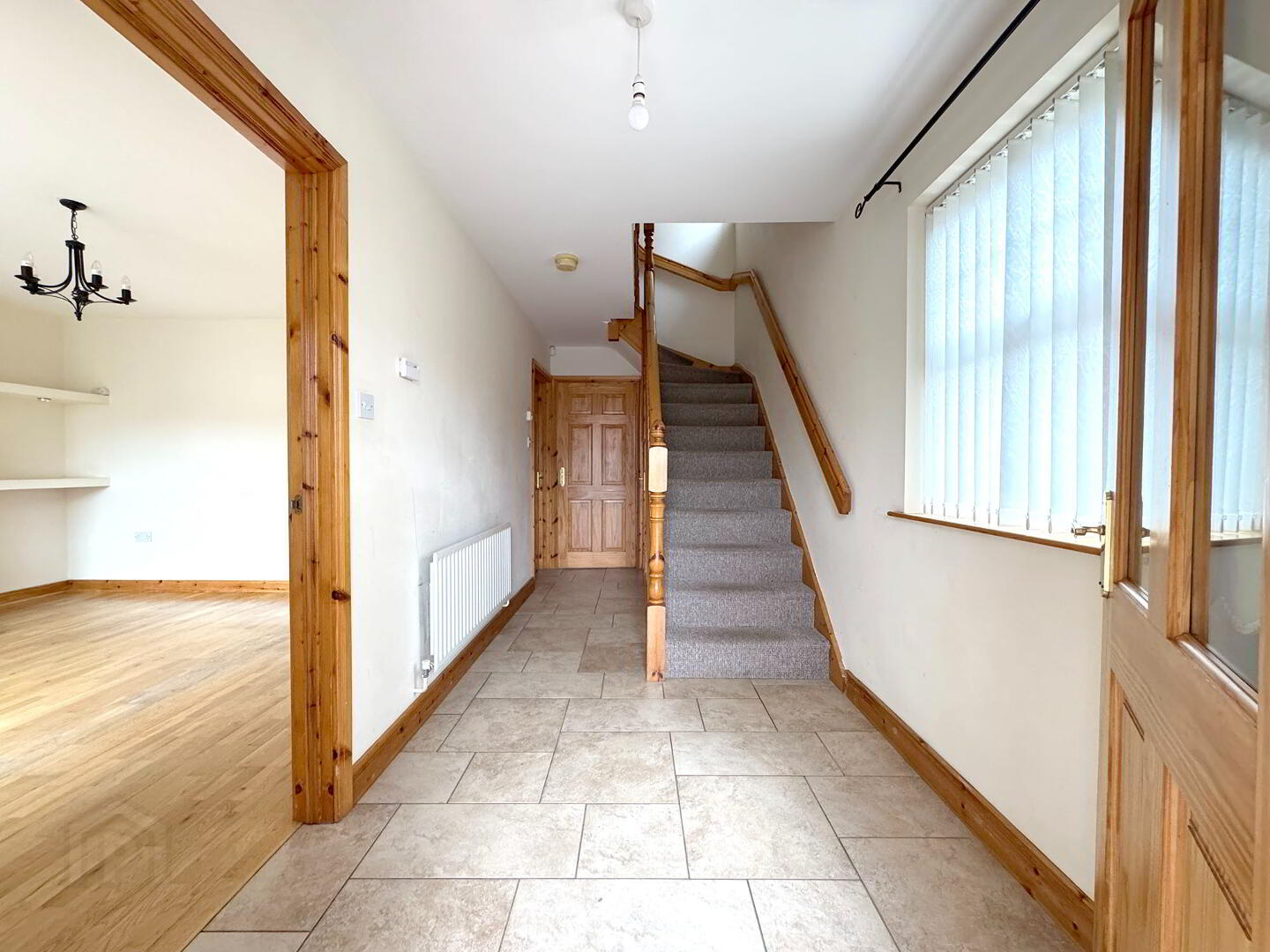
This 3 bedroom semi detached house is situated on the outskirts of Rathfriland. It is within close proximity to town centre and local amenities. To the front of the property is a tarmac parking area. Enclosed lawn to the rear. Features include oil heating and white PVC double glazed windows.
Entrance Hall: Tiled floor. Access to understairs storage cupboard.
Lounge: 13’4 x 13’1 (4.1m x 4.0m) Cast iron fireplace with marble tiled hearth and mexican pine surround. Solid wooden floor.
Kitchen/Dining: 15’0 x 12’7 (4.6m x 3.9m) Range of high and low level shaker kitchen units. Hotpoint ceramic hob with overhead extractor fan. Creda oven. Built in dishwasher and fridge/freezer. Tiled floor and part tiled walls.
Utility Room: 8’2 x 6’8 (2.5m x 2.1m) Low level shaker units. Plumbed for washing machine. Tiled floor and part tiled walls.
Downstairs WC: White WC and wash hand basin. Tiled floor.
Landing: Access to hotrpess and roofspace.
Bedroom 1: 12’7 x 11’8 (3.9m x 3.6m) Built in single door wardrobe.
En-suite: White WC and wash hand basin. Tiled shower cubicle with electric shower.
Bedroom 2: 12’4 x 12’1 (3.8m x 3.7m) Built in single door wardrobe.
Bedroom 3: 8’8 8’5 (2.7m x 2.6m) Built in single door wardrobe.
Bathroom: 8’5 x 7’5 (2.6m x 2.3m) White bathroom suite comprising of corner bath, WC and wash hand basin. Tiled shower cubicle with electric shower. Tiled walls and floor.


