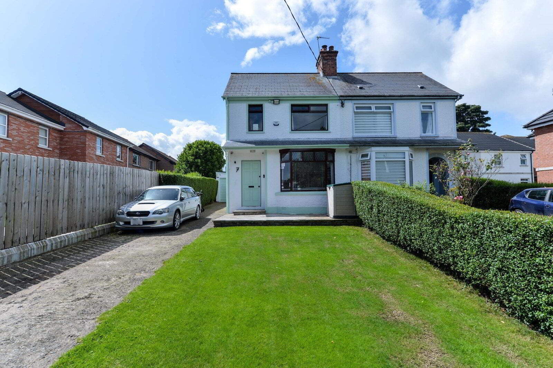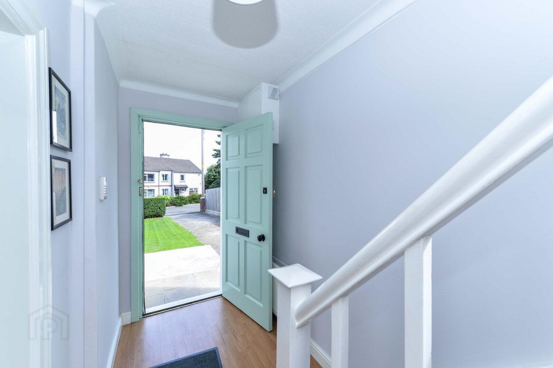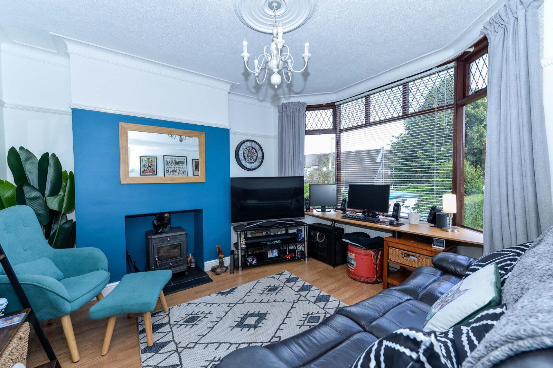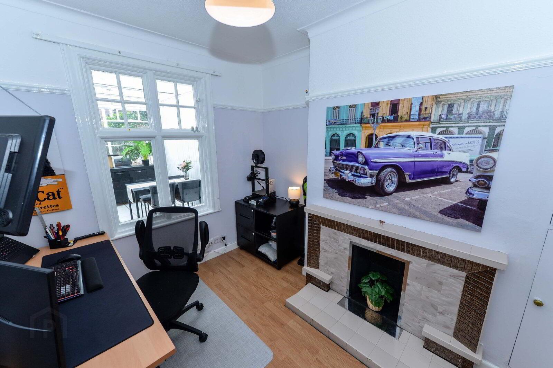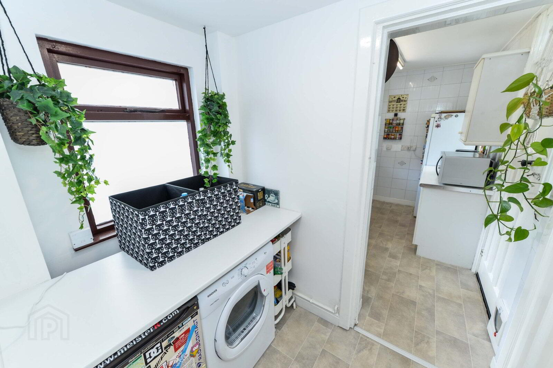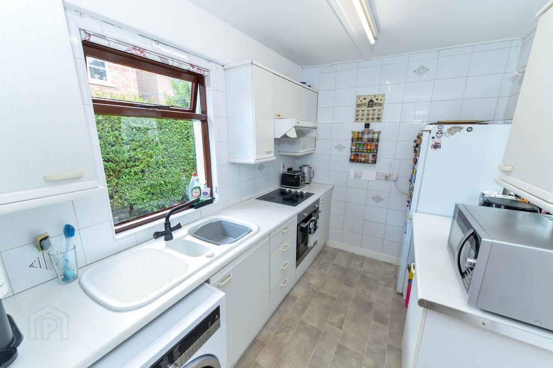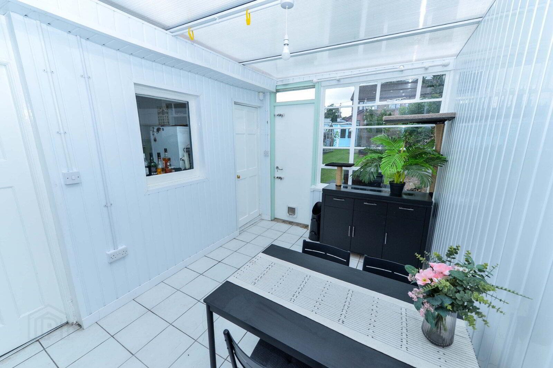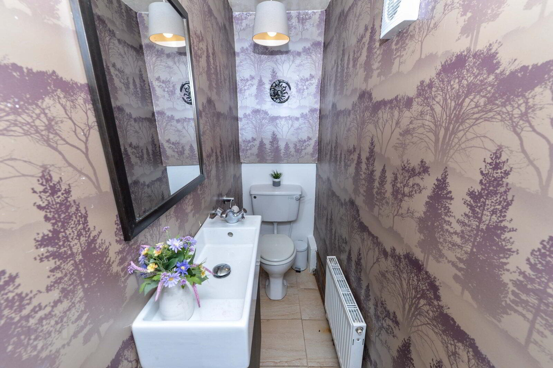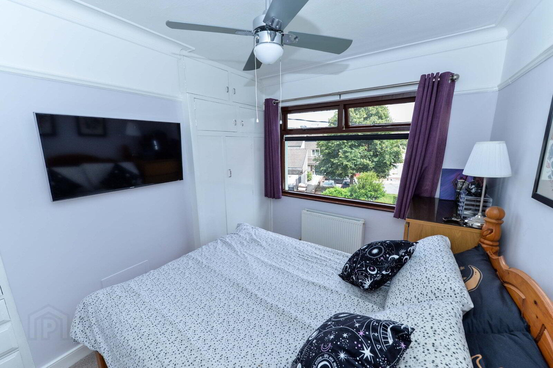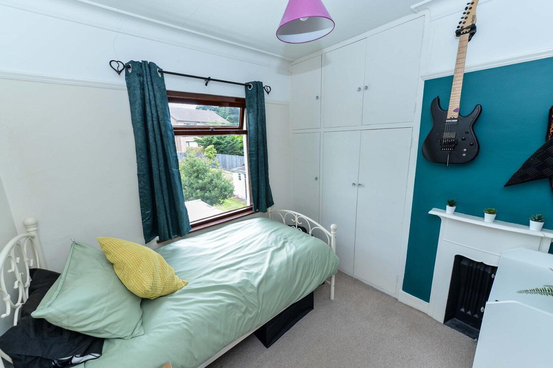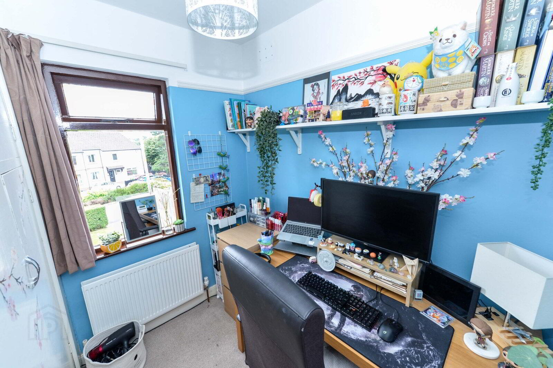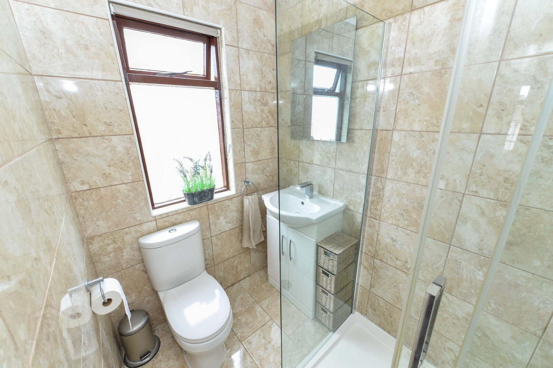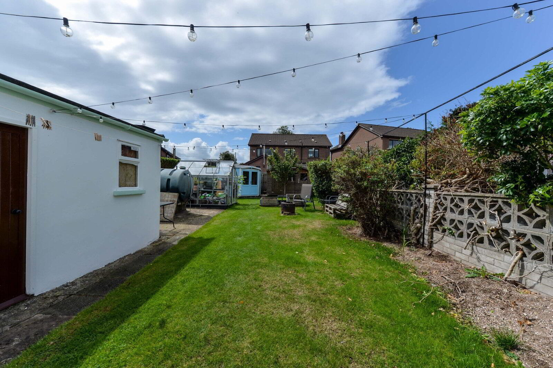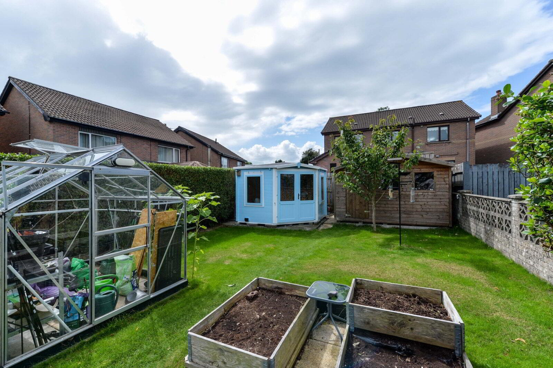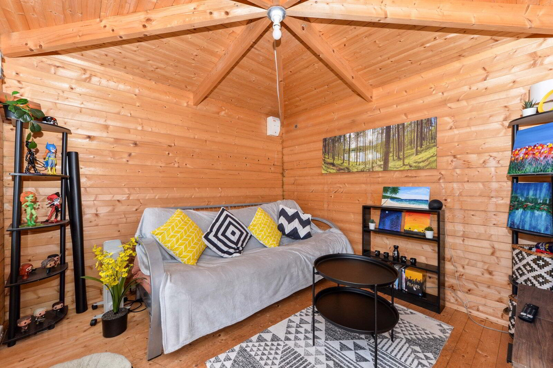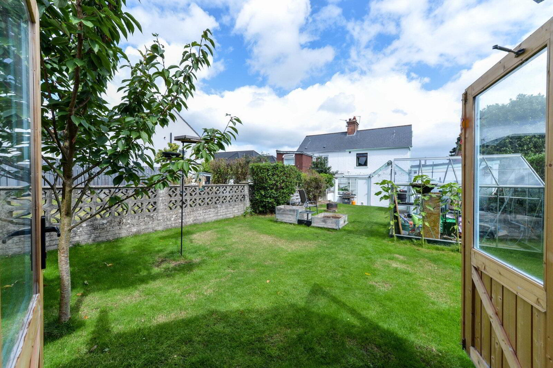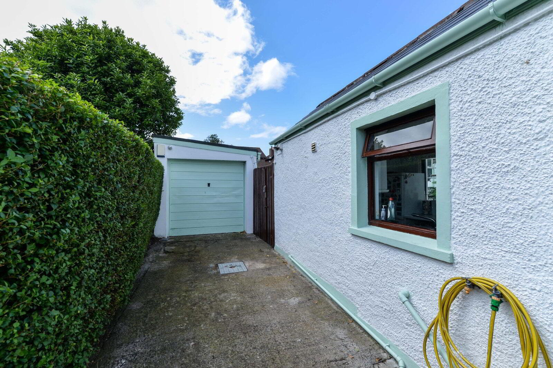7 Galway Drive,
Dundonald, Belfast, BT16 2AU
3 Bed Semi-detached House
Offers Over £175,000
3 Bedrooms
1 Bathroom
2 Receptions
Property Overview
Status
For Sale
Style
Semi-detached House
Bedrooms
3
Bathrooms
1
Receptions
2
Property Features
Tenure
Not Provided
Broadband
*³
Property Financials
Price
Offers Over £175,000
Stamp Duty
Rates
£1,046.27 pa*¹
Typical Mortgage
Legal Calculator
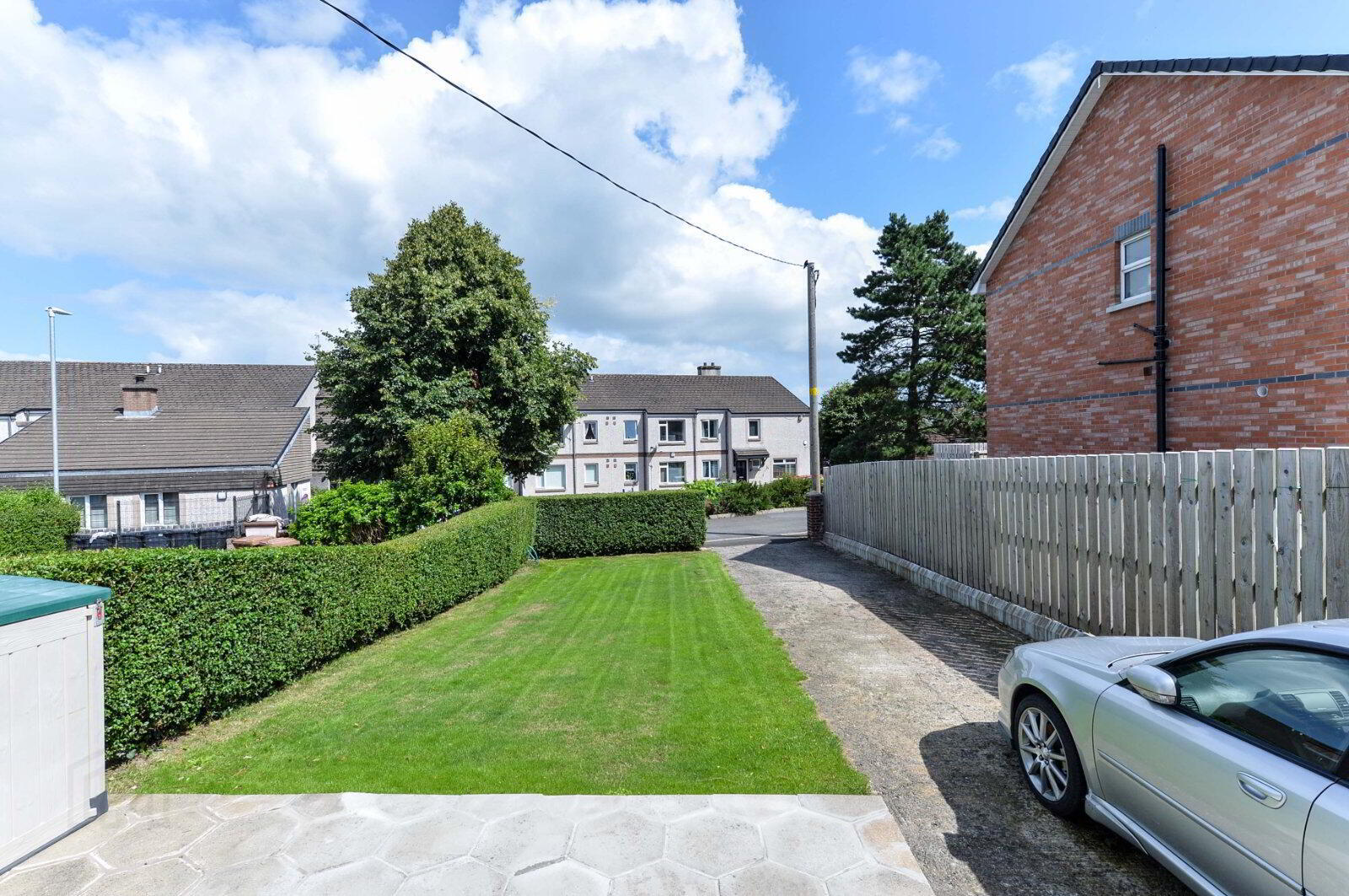
Additional Information
- Excellent Semi-Detached Home Within Quiet Residential Location
- Bright, Easy To Maintain Accommodation Situated On A Substantial Site
- Three Bedrooms
- Lounge With Bay Window And Cast Iron Wood Burning Stove
- Separate Dining Room
- Utility Space
- Fitted Kitchen
- Shower Room
- Oil Fired Central Heating
- Driveway Car Parking For 3+ Cars
- Generous Private Garden To Rear With Various Outbuildings
- Detached Garage
- Within Close Proximity To A Wealth Of Day To Day Amenities And Attractions
- Belfast City Centre & The Surrounding Towns Are Easily Accessible
- Early Internal Inspection Comes Strongly Recommended
A Fantastic Semi Detached Home Occupying A Large & Private Site
Enjoying a quiet, yet very convenient residential location is this superb Semi-Detached home.
Internally consist of bright, well-presented & easy to maintain accommodation throughout, perfect for a wide range of prospective buyers in today's market.
Of particular note is the generous site as there is excellent car parking and large garden to front & a generous private site to rear with various outbuildings and detached garage.
The location itself falls within walking distance to excellent local amenities such as the various shops, eateries and regular public transport links on the popular Comber Road.
In addition, Ulster Hospital, Eastpoint Entertainment Village and Asda Superstore at Dundonald are also close to hand.
Boasting many selling points throughout, early consideration to view is strongly advised.
- Solid Wooden Front Door To...
- Entrance Hall
- Alarm panel. Under stairs storage. Laminated wooden flooring.
- Lounge
- 3.68m x 3.23m (12'1" x 10'7")
Into bay window. Cast iron wood burning stove with tiled hearth. Laminated wooden flooring. Picture rail. Cornice work. - Dining Room
- 3.15m x 2.8m (10'4" x 9'2")
Original tiled fireplace. Laminated wooden flooring. - Utility Room
- Plumbed for washing machine. Built in storage.
- Fitted Kitchen
- 2.95m x 2.06m (9'8" x 6'9")
One and 1/2 bowl sink unit with dual mixer tap. Excellent range of high and low level units with laminated work surfaces. Integrated four ring electric hob and built in oven with integrated extractor hood. Plumbed for washing machine. Space for fridge / freezer. Fully tiled walls. Solid wooden door to... - Lean To...
- 4.11m x 2.5m (13'6" x 8'2")
Ceramic tiled flooring. Wooden door to enclosed rear garden. - Downstairs Low Flush W/C
- Floating vanity unit with inset sink and chrome dual mixer tap. Extractor fan.
- First Floor
- Bedroom One
- 3.2m x 8 (10'6" x 26'3")
Built in storage cupboard and dresser. - Bedroom Two
- 2.46m x 8 (8'1" x 26'3")
Built in storage cupboard. Tiled fireplace. - Bedrroom Three
- 2.06m x 2.06m (6'9" x 6'9")
Built in storage cupboard. - Shower Room
- Comprising fully tiled corner shower cubicle with Mira Sport electric shower unit. Vanity unit with inset sink and chrome dual mixer tap. Dual flush w/c. Fully tiled walls. Ceramic tiled flooring. Chrome heated towel rail. Access to roof space.
- Landing
- Hot press with lagged copper cylinder and storage above. Access to roof space via slingsby ladder. Partially floored with light and power.
- Outside
- Well tended garden area to front in lawn and paved patio area. Ample driveway car parking for three + cars. Side access. Generous, private garden to rear bordered by fencing and hedging in lawn, flower beds and shrubbery. Garden room with light and power. Greenhouse with light and power. Garden shed. Outside tap / light. Outside power points. uPVC oil tank.
- Detached Garage
- 4.11m x 2.46m (13'6" x 8'1")
With up and over door. Light and power. Oil fired boiler.


