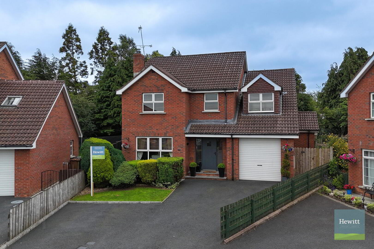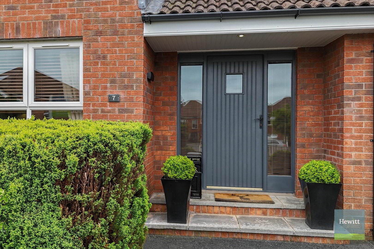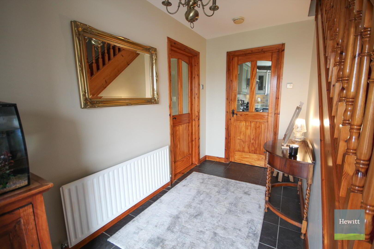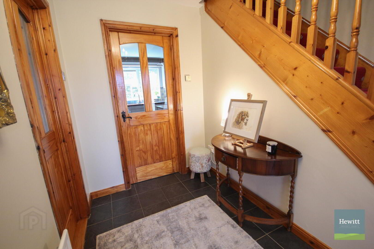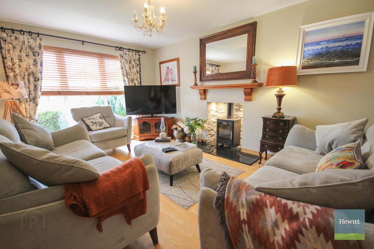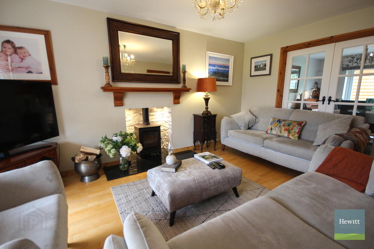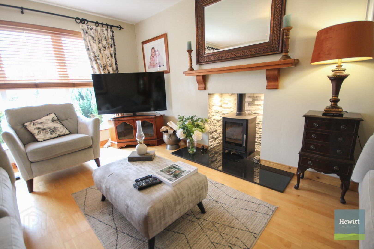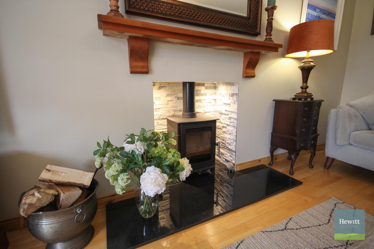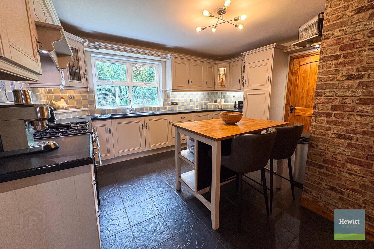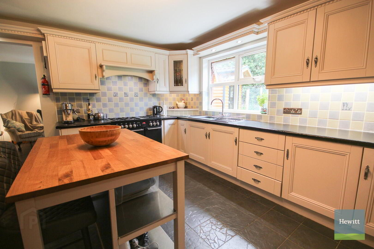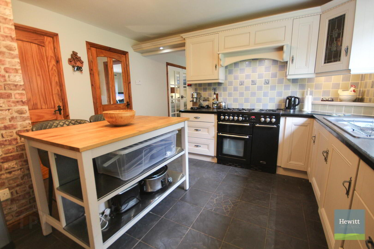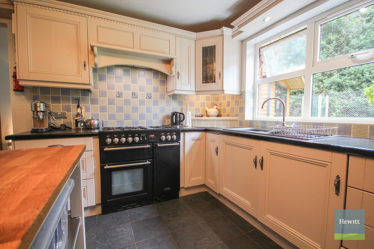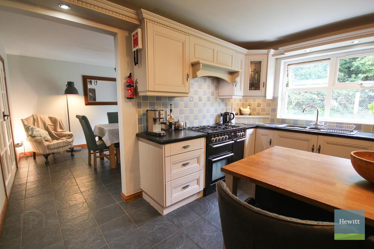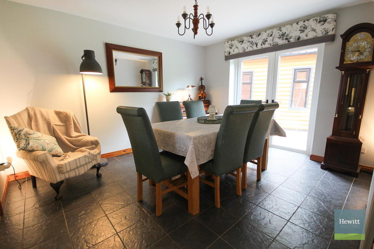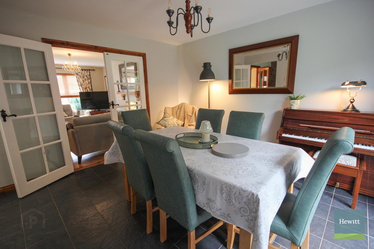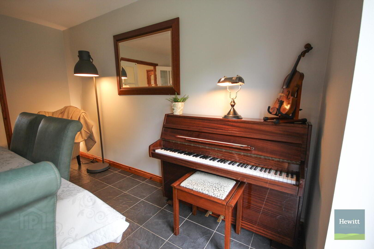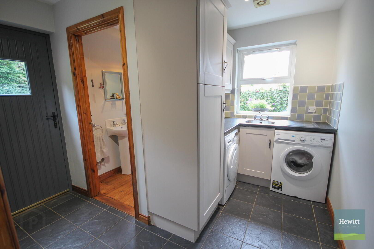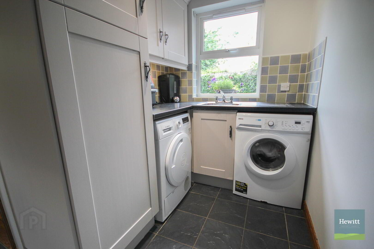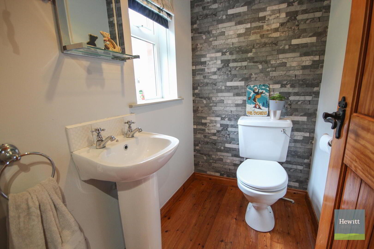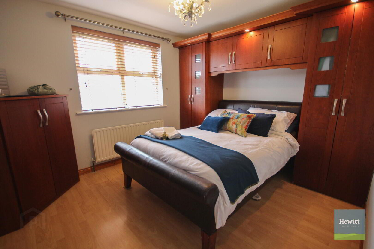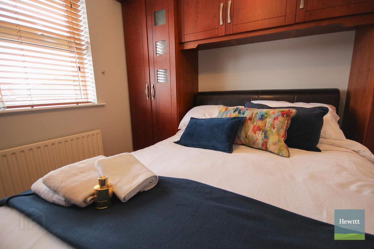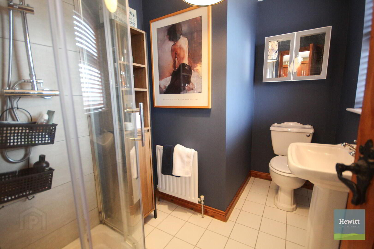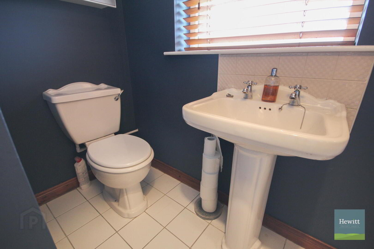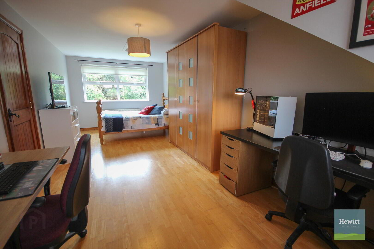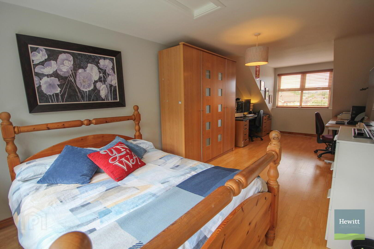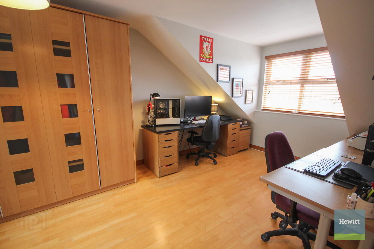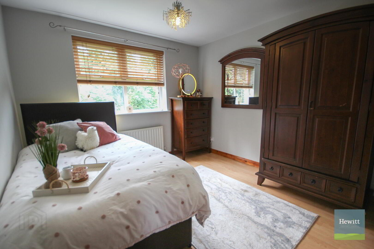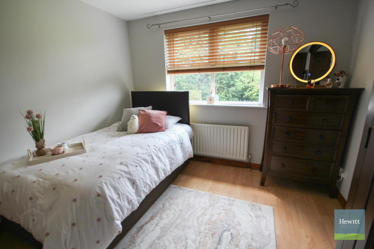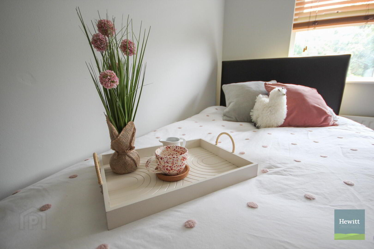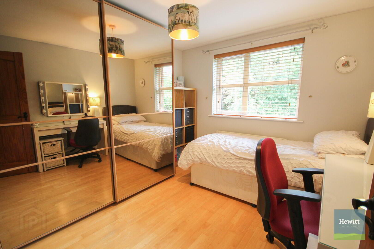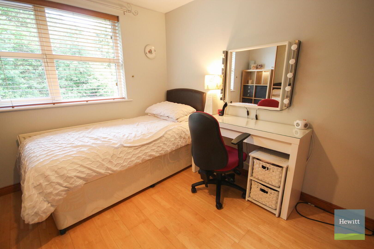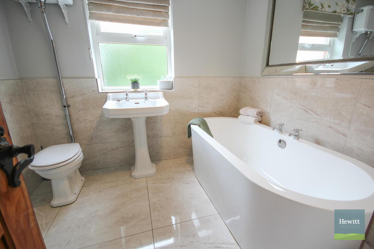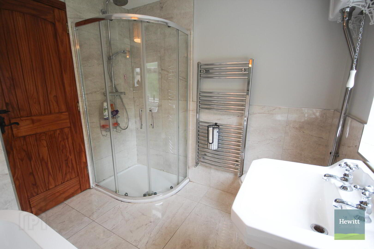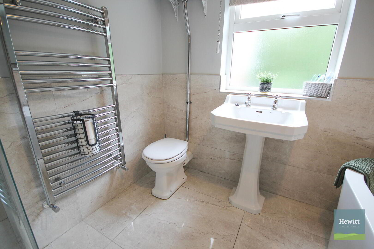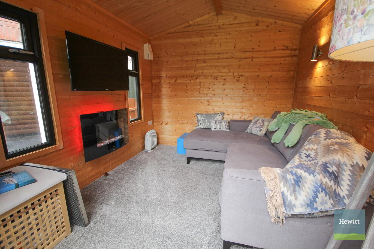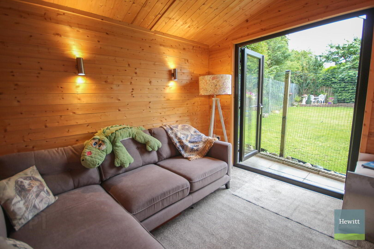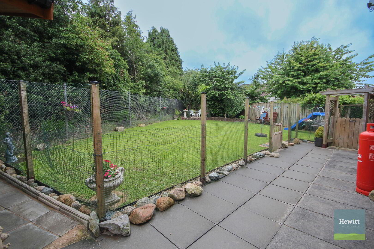7 Eden Court,
Markethill, BT60 1LH
4 Bed Detached House
Offers Around £285,000
4 Bedrooms
3 Bathrooms
2 Receptions
Property Overview
Status
For Sale
Style
Detached House
Bedrooms
4
Bathrooms
3
Receptions
2
Property Features
Tenure
Not Provided
Heating
Oil
Broadband
*³
Property Financials
Price
Offers Around £285,000
Stamp Duty
Rates
£1,583.85 pa*¹
Typical Mortgage
Legal Calculator
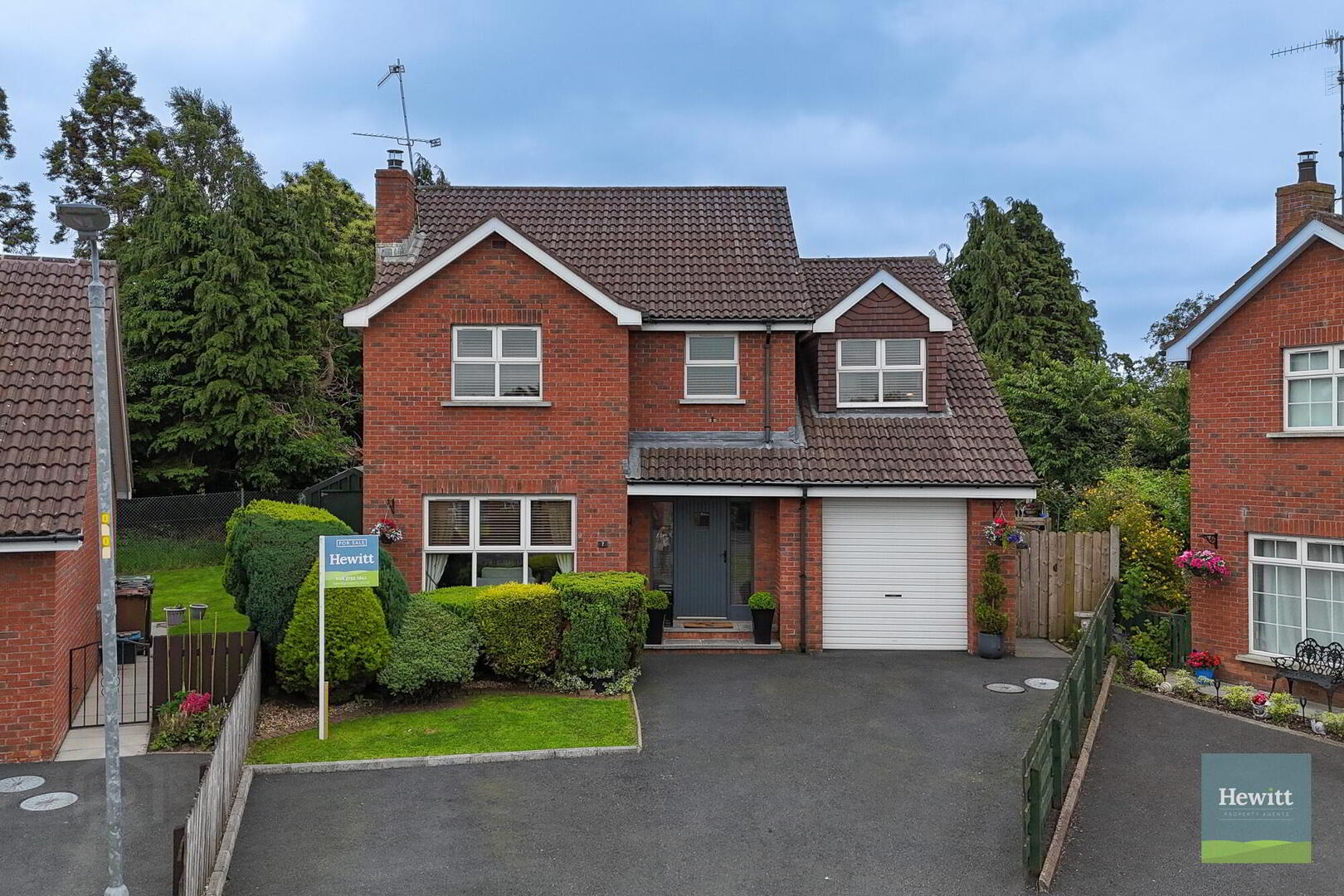
Hewitt Property Agents are delighted to offer to the market 7 Eden Court, Markethill. This is the perfect forever family home, with four bedrooms (master with ensuite), stylish living room, spacious kitchen and dining room, family bathroom, utility room, WC & integral garage.
Eden Drive is a renowned and highly sought after development, within close proximity to all local amenities including the very popular Gosford Forest Park, supermarkets, health centre, primary school, secondary school and a vast array of local boutiques and businesses.
This superb home boasts a fantastic private and secure rear garden with patio, vegetable patch and lawn area. It also has a beautiful cosy garden room. Contact our office to book your viewing.
Internal Accommodation
Entrance Hall (approx. 3.78m x 2.56m)
Tiled floor.
Kitchen (approx. 4.23m x 3.89m)
Tiled floor. Fitted high and low units. Gas hob. Access to under stairs storage.
Dining room (approx. 3.40m x 3.89m)
Tiled floor. Access on to patio. Double doors to living room.
Living Room (5.54m x 3.47m)
Solid wood floor. Multi fuel stove. Double doors to dining room.
Utility Room (3.20m x 2.71m)
Tiled floor. Range of fitted high and low units. Stainless steel sink. Includes WC (approx. 1.78m x 1.16m) with wash hand basin. Wooden Floor.
Master Bedroom (approx. 3.40m x 2.99m)
Wooden floor. Built in wardrobe. Access to ensuite.
Ensuite (approx. 1.78m x 2.59m)
Wash hand basin. Shower. WC. Tiled floor.
Bedroom 2 (approx. 3.01m x 2.99m)
Wooden floor.
Bedroom 3 (approx. 2.99m x 3.00m)
Wooden floor.
Bedroom 4 (approx. 2.97m x 7.09m)
Wooden floor.
Family Bathroom (approx. 3.28m x 3.09m)
Bath. Shower. WC. Wash hand basin. Tiled floor. Half tiled walls.
Integral Garage (approx. 5.15m x 2.89m)
Internal access via utility room. Roller garage door to front.
These details do not constitute any part of an offer or contract. None of the statements contained in the description are to be relied on a statement or representations of fact and any intending purchaser must satisfy themselves by inspection or otherwise as to their correctness. All dimensions are approximate and are taken at the widest points. All maps & plans included are for illustration purposes only.

Click here to view the video

