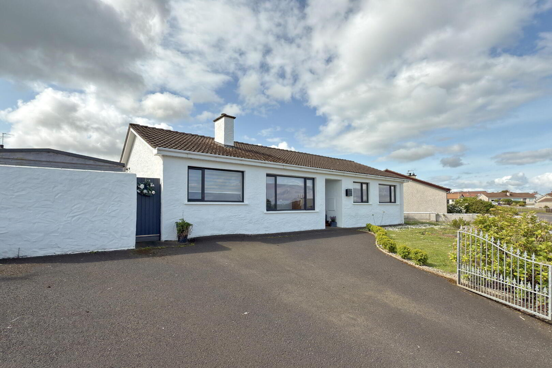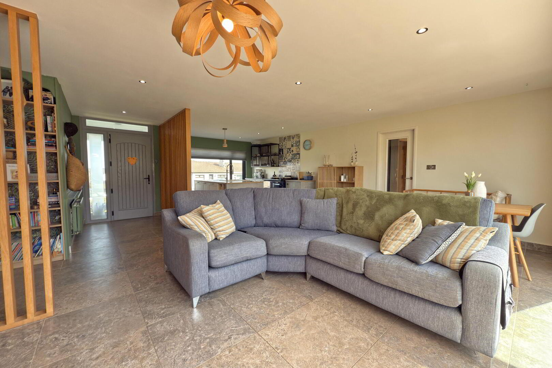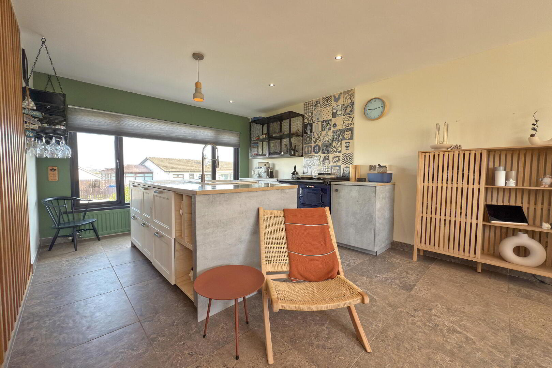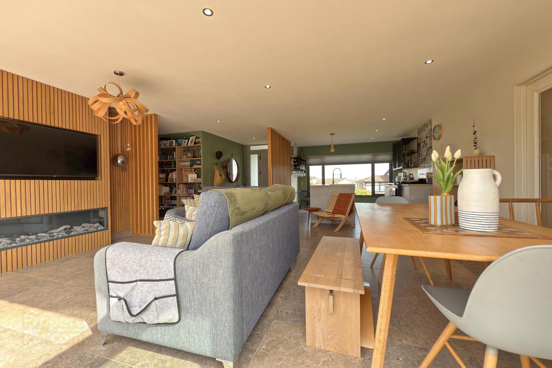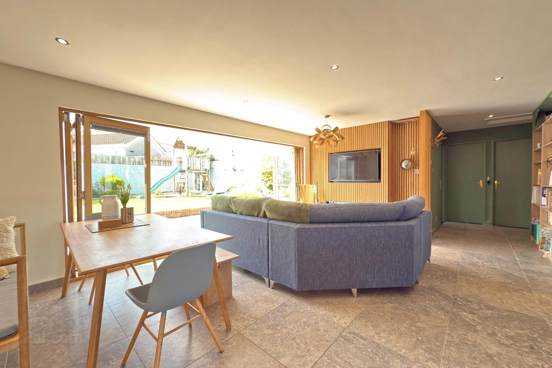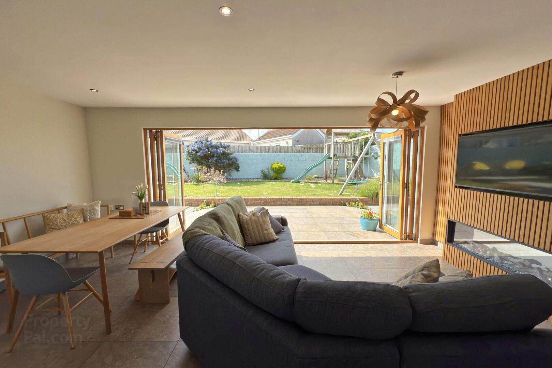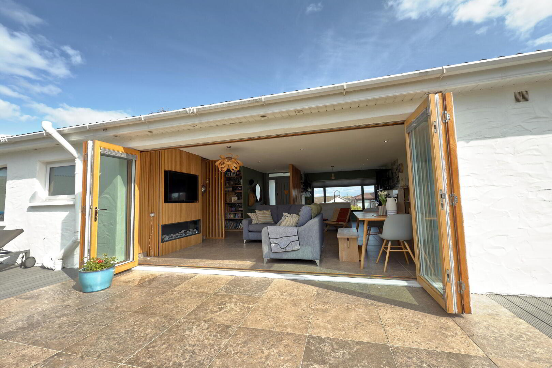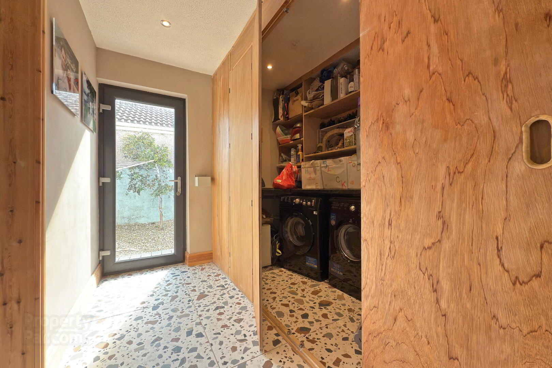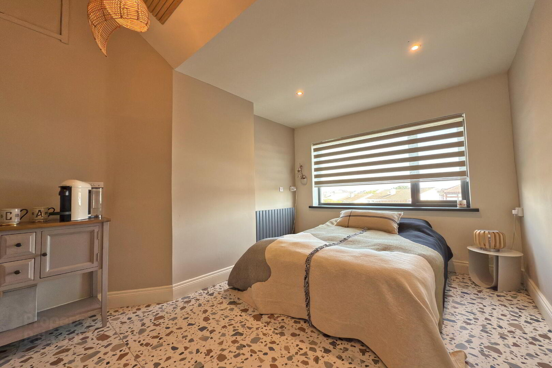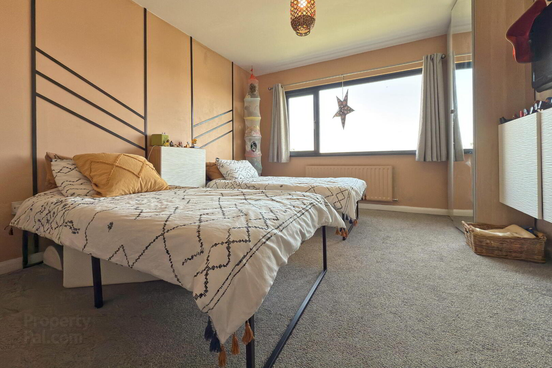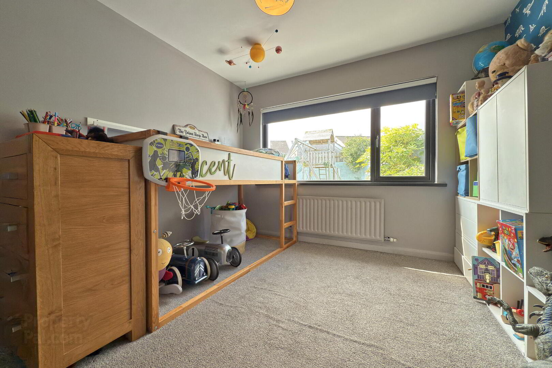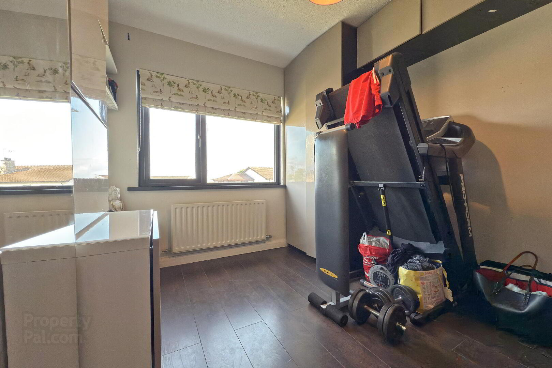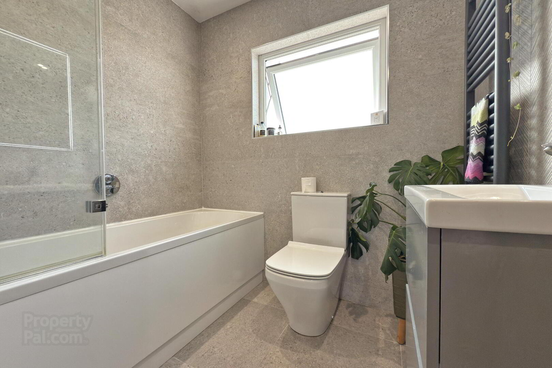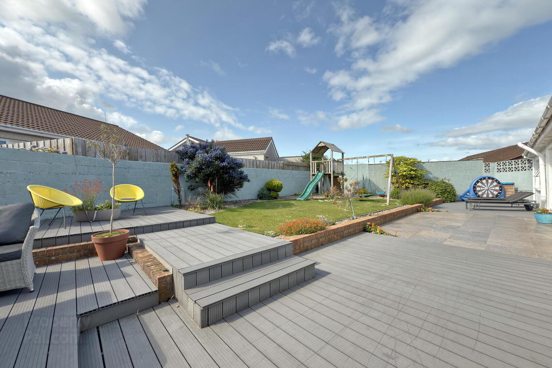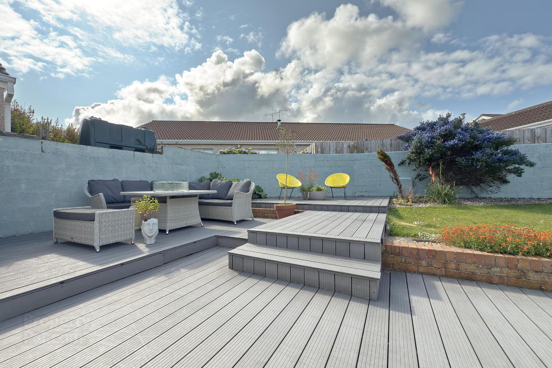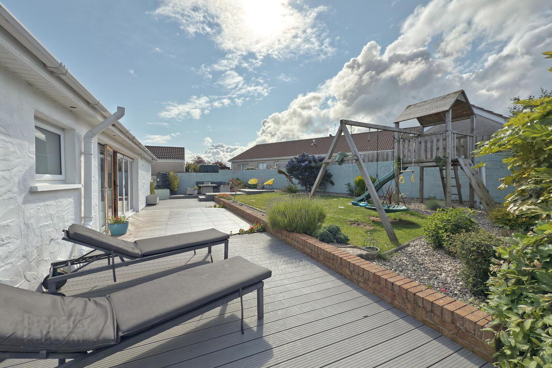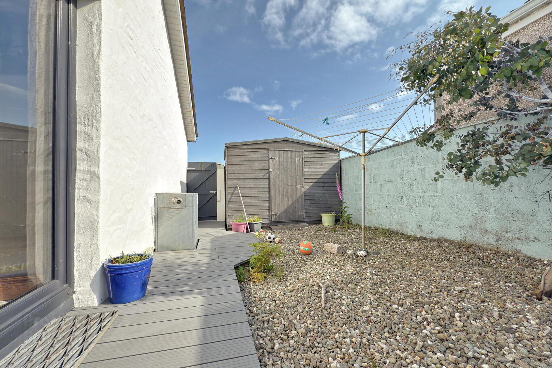7 Dunsuivnish Avenue,
Portstewart, BT55 7EP
4 Bed Detached Bungalow
Offers Over £295,000
4 Bedrooms
1 Bathroom
1 Reception
Property Overview
Status
For Sale
Style
Detached Bungalow
Bedrooms
4
Bathrooms
1
Receptions
1
Property Features
Size
87 sq m (936.5 sq ft)
Tenure
Not Provided
Energy Rating
Heating
Oil
Broadband
*³
Property Financials
Price
Offers Over £295,000
Stamp Duty
Rates
£1,483.35 pa*¹
Typical Mortgage
Legal Calculator
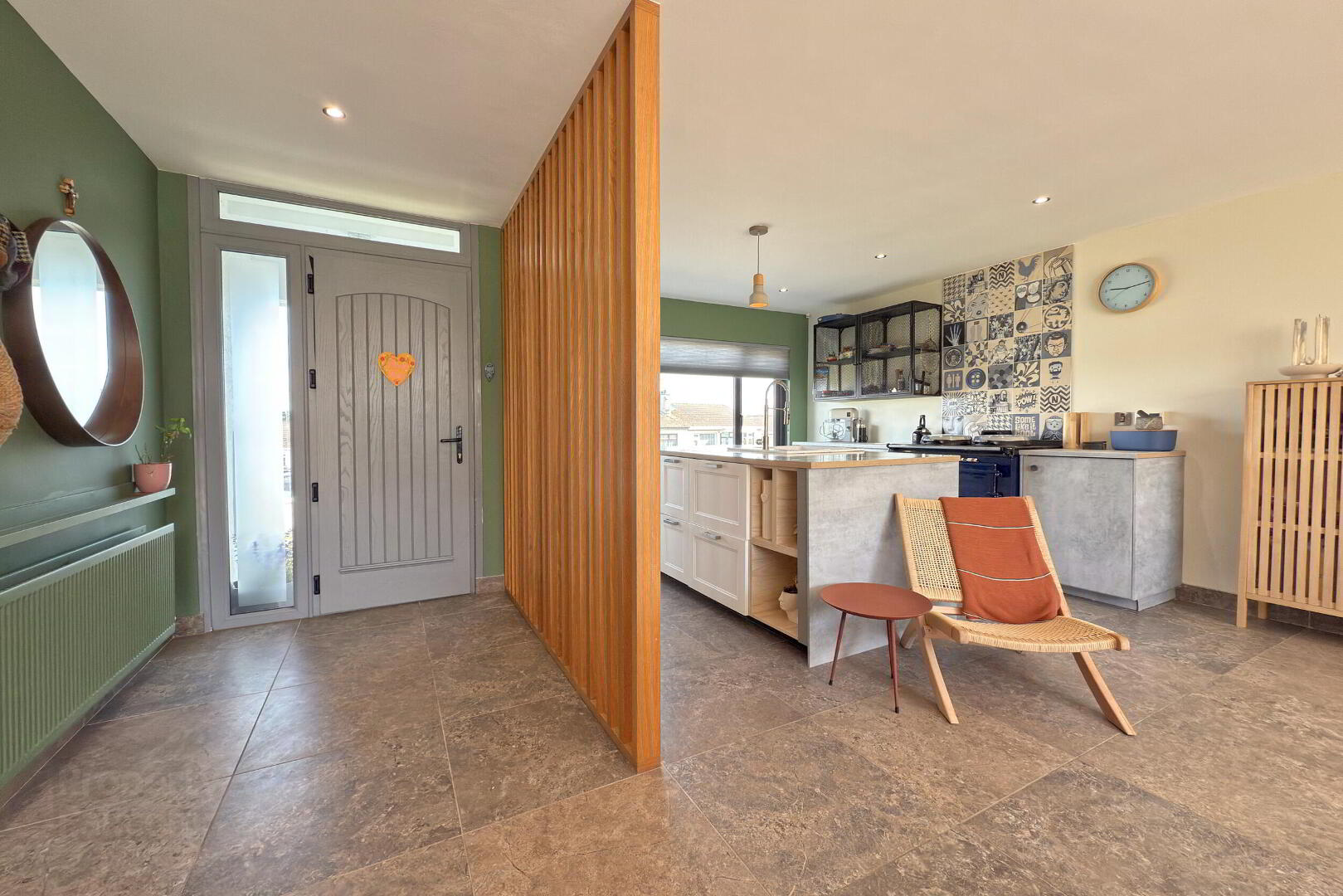
Features
- Oil fried central heating.
- Double glazing in uPVC frames.
- South facing rear garden & decking area.
- Tarmac driveway & parking area to the front.
This beautifully presented 4 bedroom detached bungalow offers modern, open plan living. Designed with contemporary style and comfort in mind, the layout features a bright and spacious open plan kitchen, dining and living area, perfect for family life and entertaining.
The home benefits from 4 bedrooms and a modern family bathroom, plus separate utility area. Externally the property benefits from a landscaped South facing rear garden with composite decking and garden areas, ideal for outdoor dining, relaxation & entertaining.
- ENTRANCE HALL
- Composite door; feature wood slat partition; fitted shelving; shelved hot press; access to the roof space.
- OPEN PLAN KITCHEN, LIVING & DINING
- Recessed lighting & tiled floor throughout.
- KITCHEN AREA 3.71m x 3.58m
- Range of fitted units; laminate work surfaces; Aga cooker linked to hot water; featured tiled splashback; integrated dishwasher & under counter fridge; island with a epoxy resin work surface & Belfast sink with spray tap attachment.
- LIVING & DINING AREA 4.26m x 5.95m
- Featured wood panelled media wall with electric fire; bifold doors leading to the rear; space for dining.
- UTILITY AREA 2.58m x 3.06m
- Rear hall with access to the side garden. Concealed utility area to include a range of fitted units; laminate work surfaces; recessed sink & drainer; plumbed for washing machine; space for dryer. Separate toilet; tiled floor; recessed lighting.
- BEDROOM 1 4.9m x 3.7m
- Double bedroom to the front with part vaulted ceiling; tiled floor; access to the roof space.
- BEDROOM 2 3.78m x 3.32m
- Double bedroom to the front; built in storage cupboard.
- BEDROOM 3 3.28m x 3.13m
- Double bedroom to the rear; built in storage cupboard.
- BEDROOM 4 3.18m x 2.58m
- Double bedroom to the front; vinyl floor.
- BATHROOM 2.68m x 2.07m
- Panel bath with shower over; toilet; wash hand basin; back lit mirror; towel radiator; tiled floor; recessed lighting.
- EXTERIOR
- OUTSIDE FEATURES
- - Enclosed, landscaped South facing rear garden with lawn & composite decking areas.
- Tarmac driveway & parking area to the front.
- Garden in lawn to the front & rear.
- Timber shed.
- Outside light & tap.


