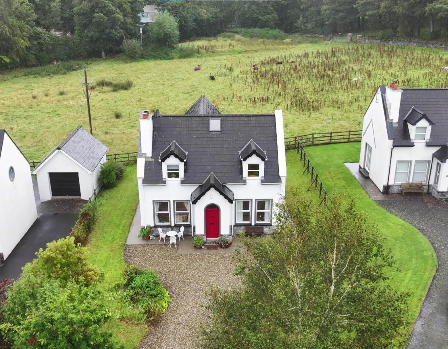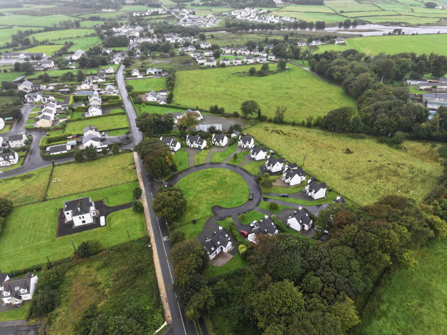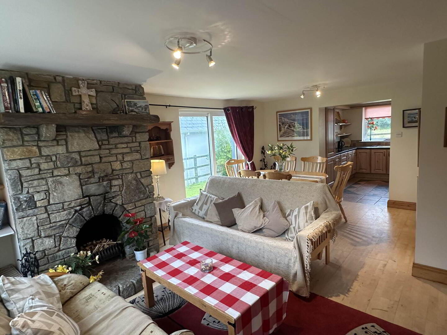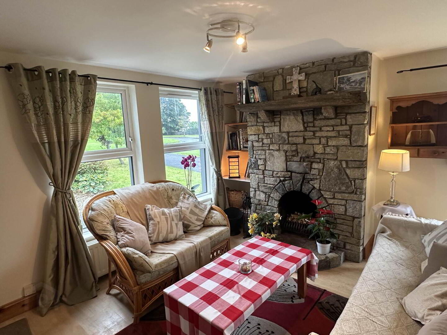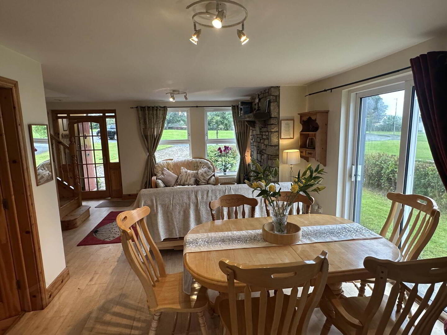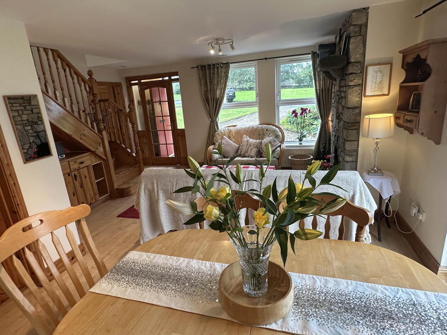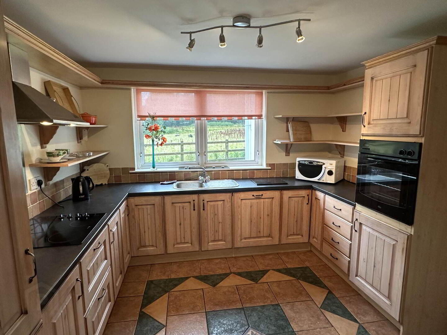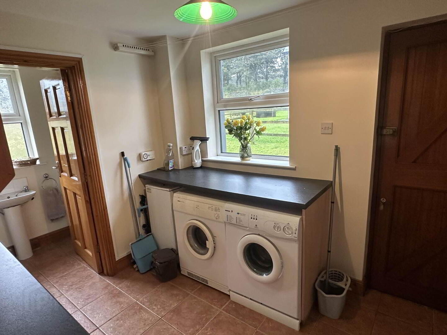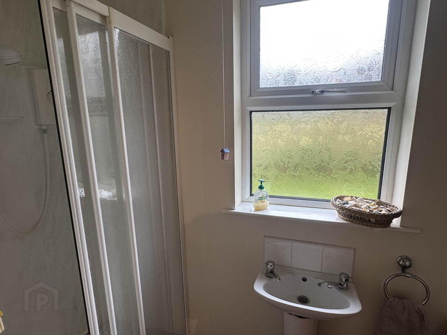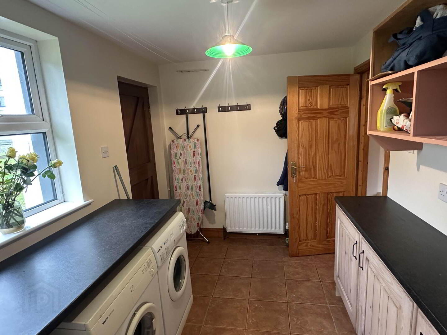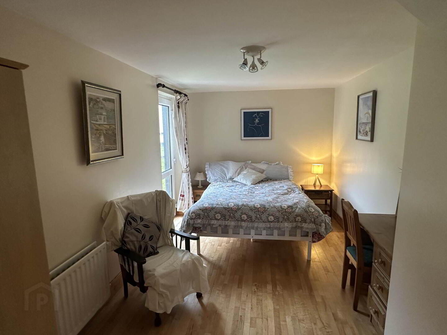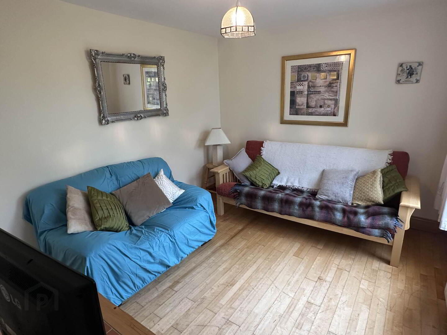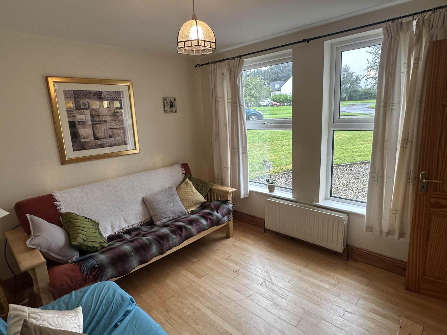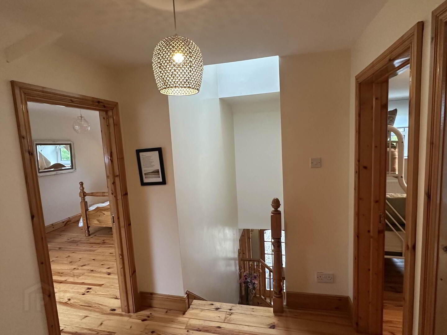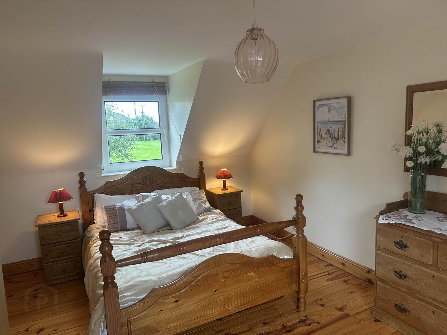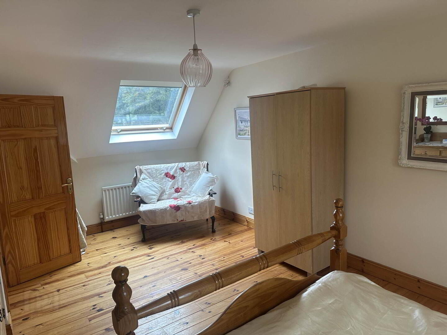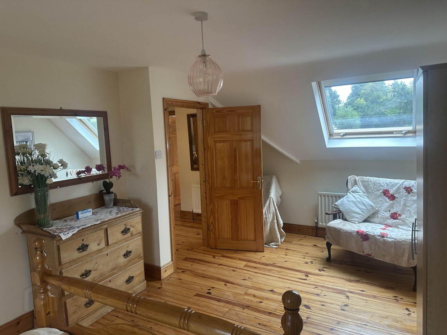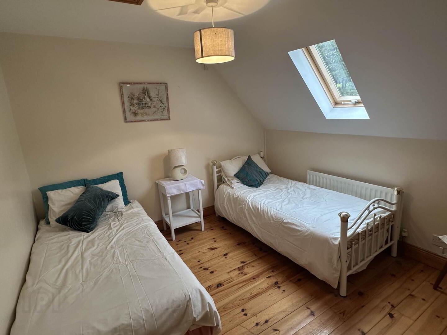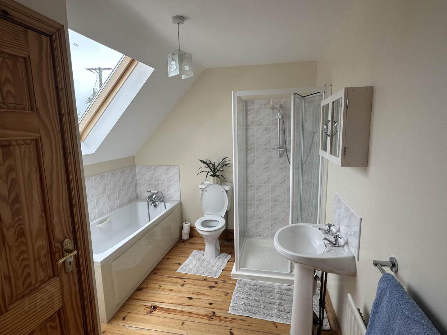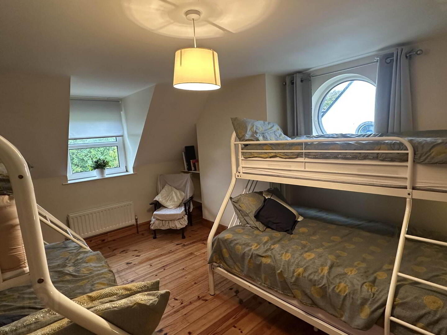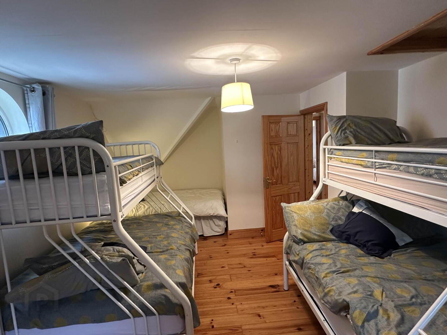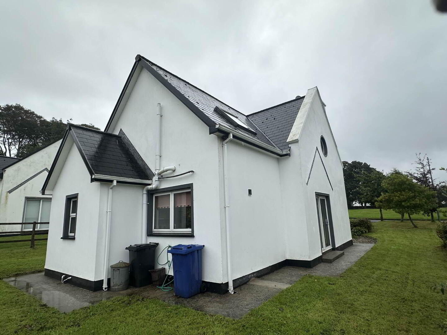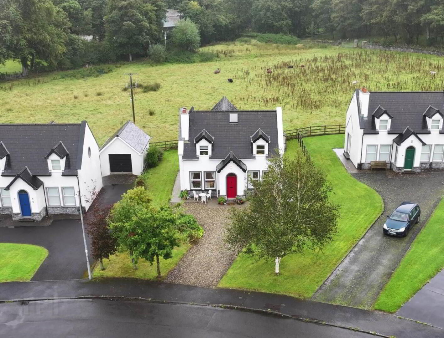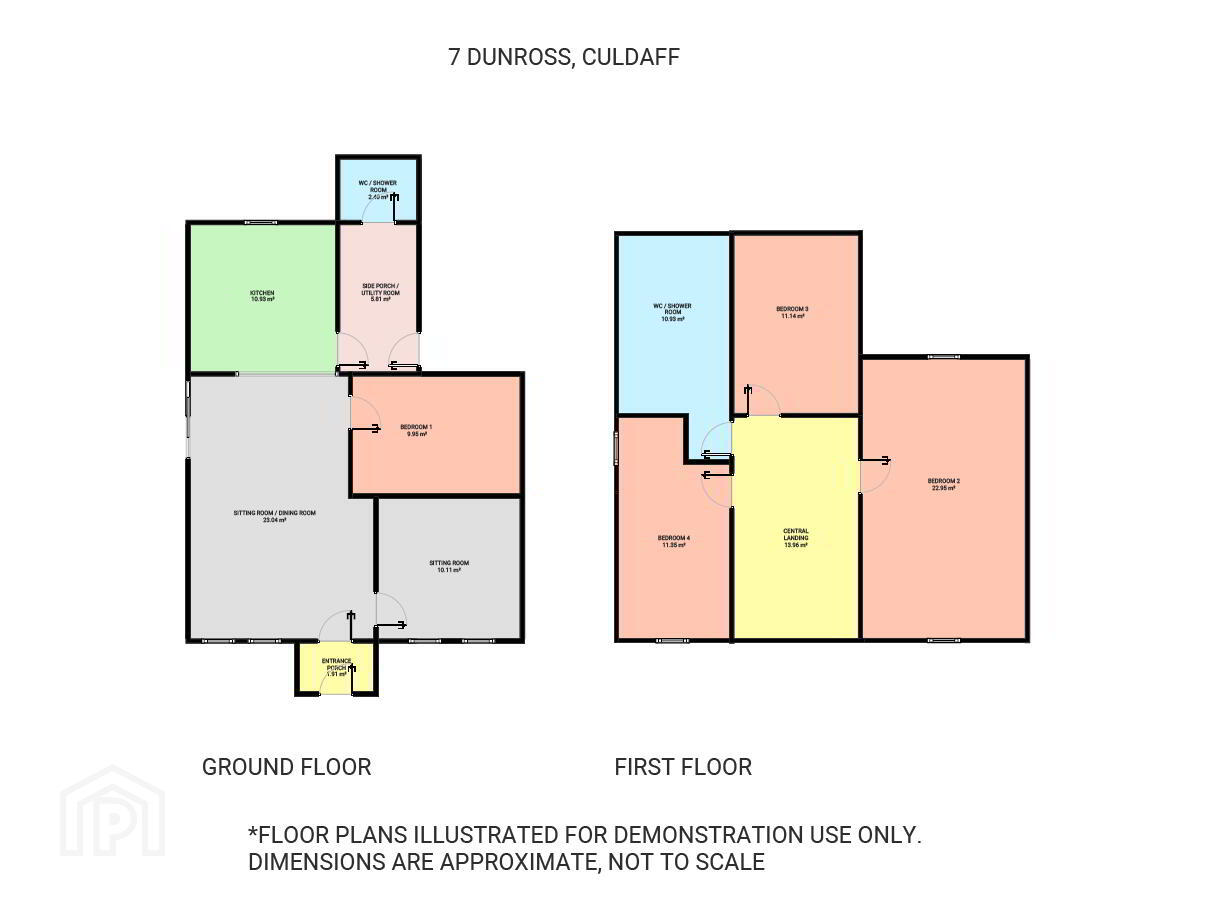7 Dunross,
Culdaff, F93E189
4 Bed Detached House
Price from €160,000
4 Bedrooms
2 Bathrooms
2 Receptions
Property Overview
Status
For Sale
Style
Detached House
Bedrooms
4
Bathrooms
2
Receptions
2
Property Features
Size
149 sq m (1,603.8 sq ft)
Tenure
Freehold
Property Financials
Price
Price from €160,000
Stamp Duty
€1,600*²
Property Engagement
Views All Time
394
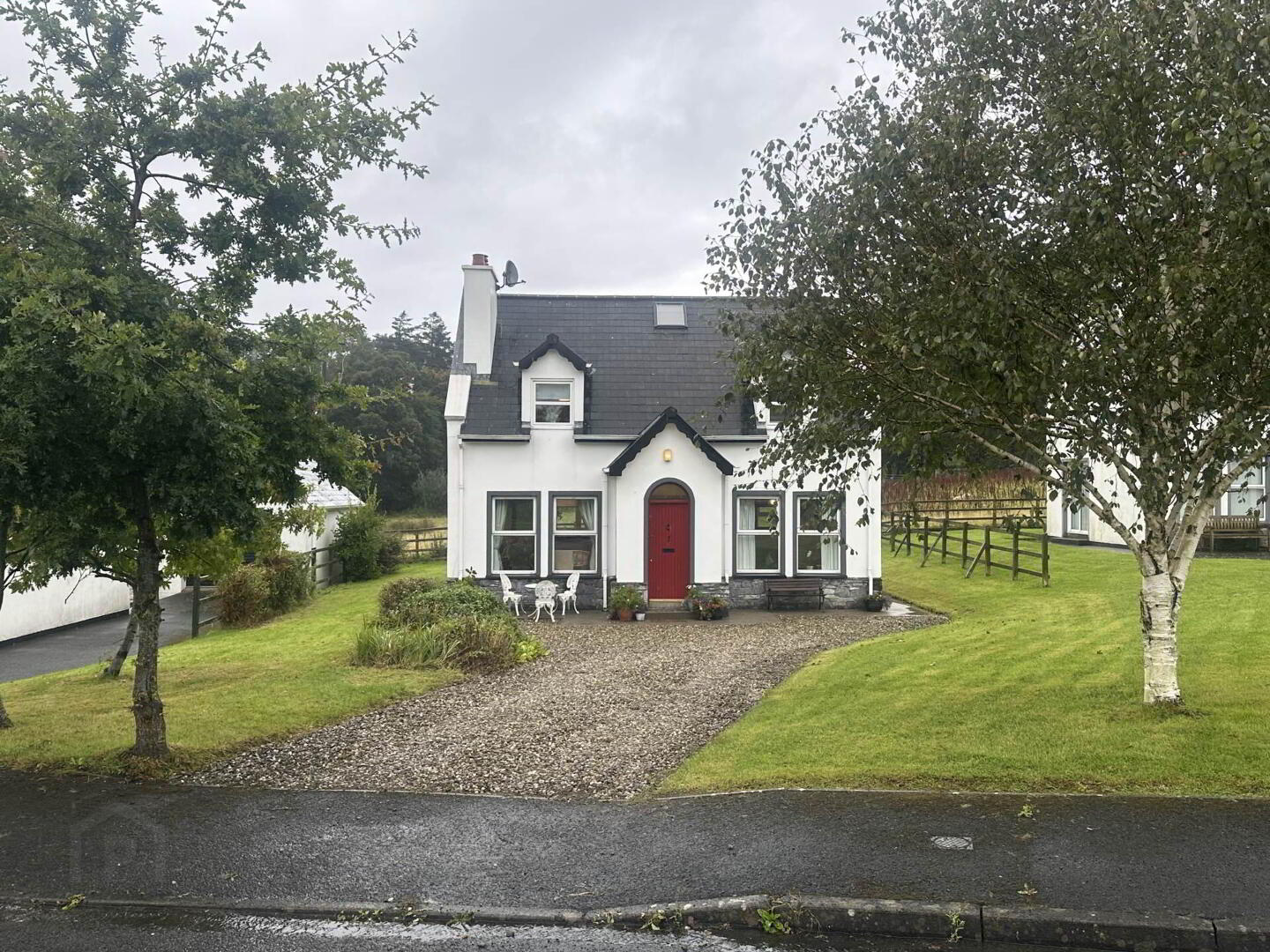
Additional Information
- popular development
- edge of village
- on Wild Atlantic Way
- 4 bedrooms, 2 bathrooms
- 1600 sq ft
- Cash only offers
The Eircode for the Property is F93 E189
PROPERTY COMPRISES;
Access over stone driveway, enter over front porch into;
GROUND FLOOR
Entrance Porch - 5'6" (1.68m) x 3'7" (1.09m)
With tiled flooring.
Enter into;
Open-Plan Sitting Room / Dining Room - 16'8" (5.08m) x 19'4" (5.89m)
Front and side-facing, with oak laminate flooring, natural stone fireplace with circular hearth, open fireplace with dog basket and shelved either side, sliding patio doors to side.
Leading to;
Kitchen - 10'10" (3.3m) x 11'0" (3.35m)
Rear view-facing, with patterned terracotta tiled flooring, oak kitchen units with chrome latch-style handles, black and grey-speckled worktop, four-ring ceramic hob with electric extractor fan above, rear-facing sink, integrated dishwasher and eye-level grill/oven.
Leading to;
Side Porch / Utility Room - 7'8" (2.34m) x 10'0" (3.05m)
With terracotta tiled flooring, oak kitchen units with chrome latch-style handles, black and grey-speckled worktop, plumbed for washing machine and tumble dryer, internal oil burner.
WC / Shower Room - 4'7" (1.4m) x 9'4" (2.84m)
Rear-facing, terracotta tiled flooring, wash hand basin tiled above, WC, recess shower with vinyl tiles, Aqualisa electric shower.
Access off Living Area into;
Bedroom 1 - 17'0" (5.18m) x 9'0" (2.74m)
Rear-facing with solid oak flooring.
Sitting Room - 11'0" (3.35m) x 10'5" (3.18m)
Front-facing with solid oak flooring.
Pine staircase, leading to;
FIRST FLOOR
With solid oak floors throughout.
Central Landing - 6'9" (2.06m) x 14'8" (4.47m)
Bedroom 2 - 20'0" (6.1m) x 11'6" (3.51m)
With side-facing circular window and front dormer.
Lobby - 4'0" (1.22m) x 3'0" (0.91m)
leading to
Bathroom / Shower Area - 10'0" (3.05m) x 8'2" (2.49m)
With side velux, bath, tiled above, WC, corner shower, with Redring eclectic shower, wash hand basin, tiled with mirror and cabinet above.
Bedroom 3 - 10'3" (3.12m) x 10'4" (3.15m)
With side velux.
Bedroom 4 - 11'3" (3.43m) x 20'0" (6.1m)
With rear velux and front dormer.
Directions
Entering Culdaff from Gleneely side, at edge of village, turn right, Dunross development is a crescent shape of 12 houses, No. 7 is the seventh on the left-hand-side.
what3words /// tout.newscaster.gnat
Notice
Please note we have not tested any apparatus, fixtures, fittings, or services. Interested parties must undertake their own investigation into the working order of these items. All measurements are approximate and photographs provided for guidance only.

Click here to view the video
