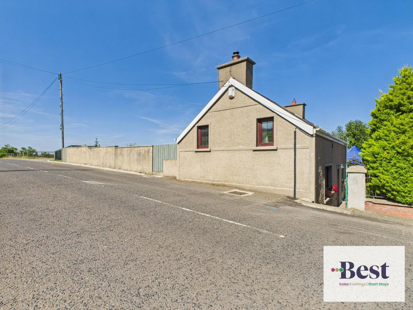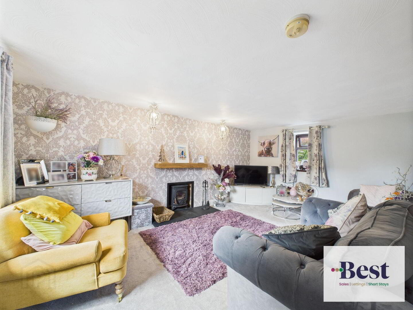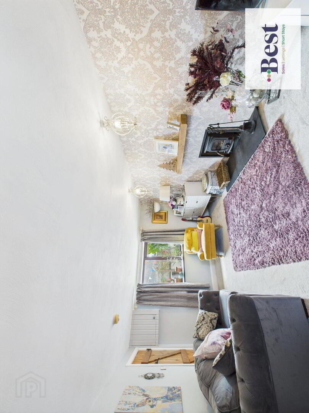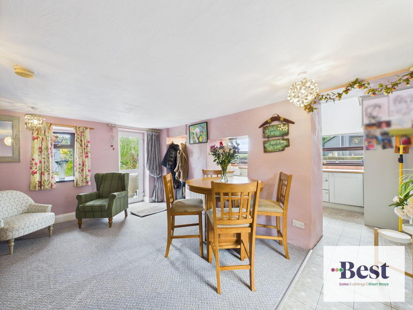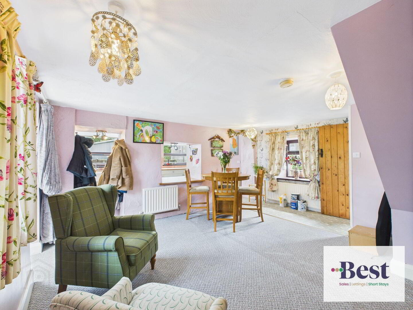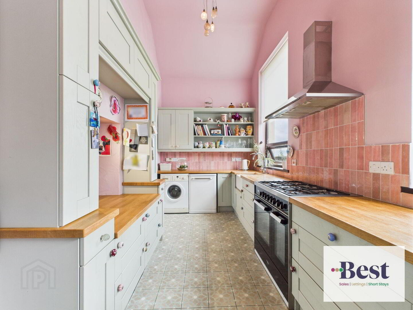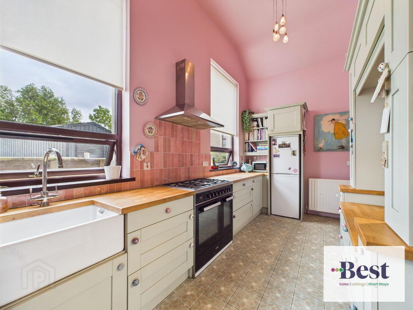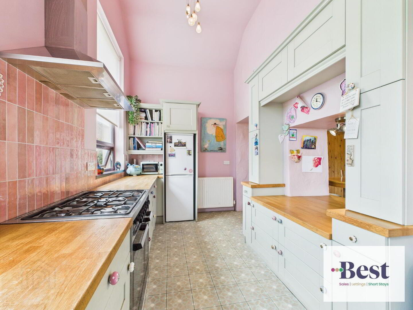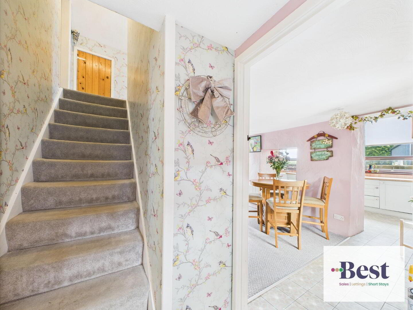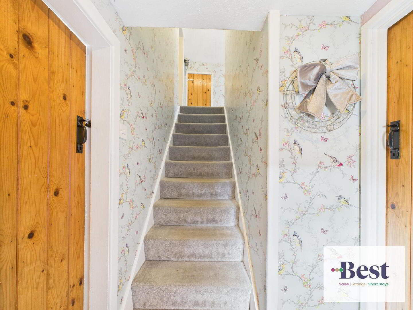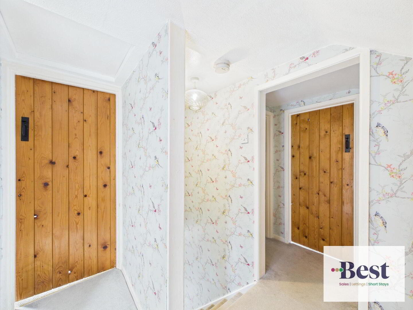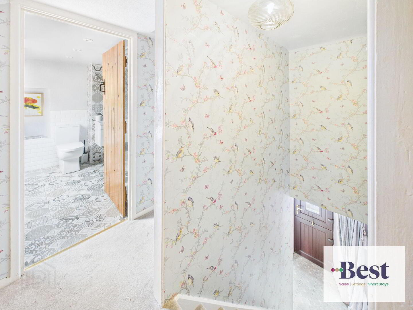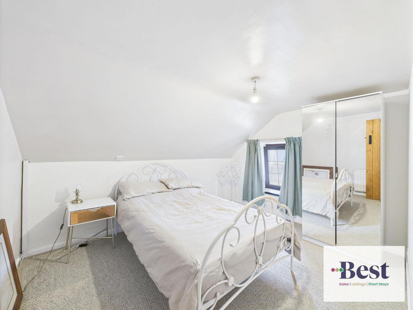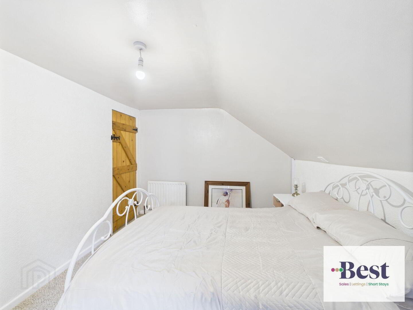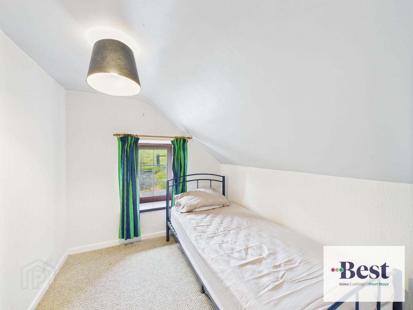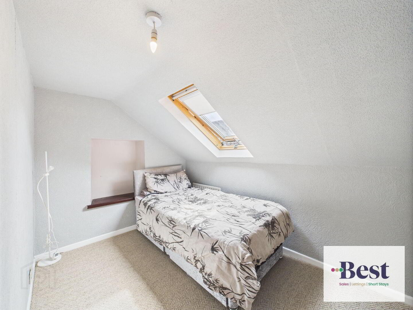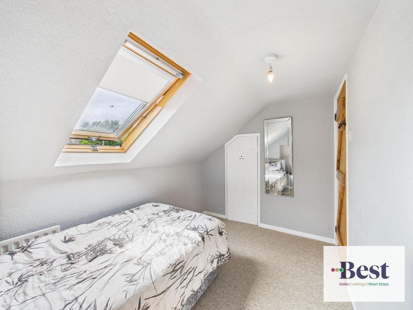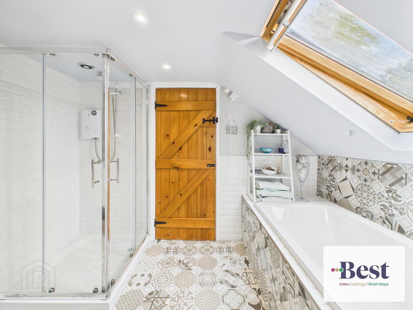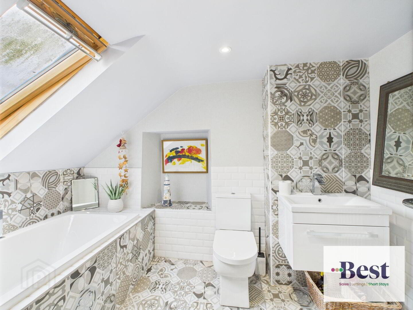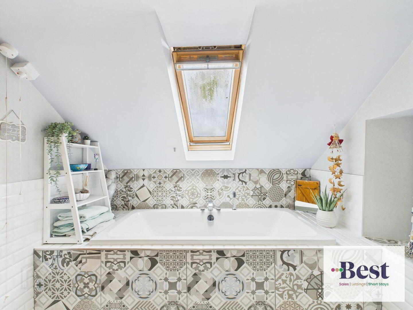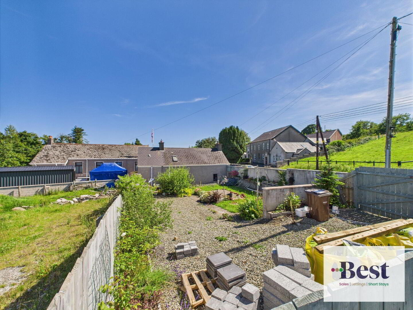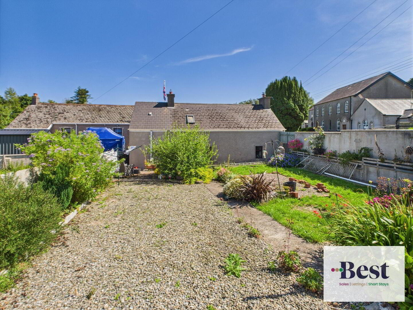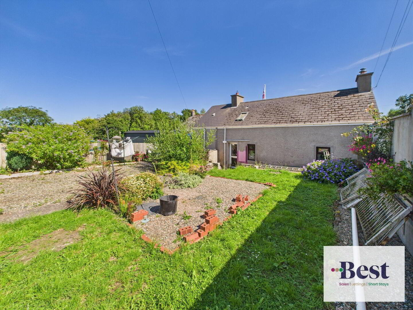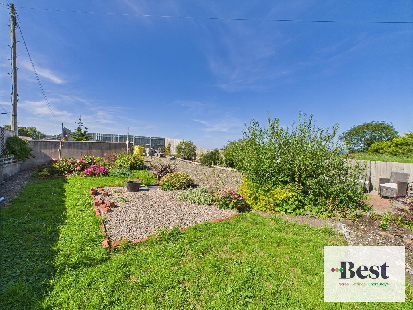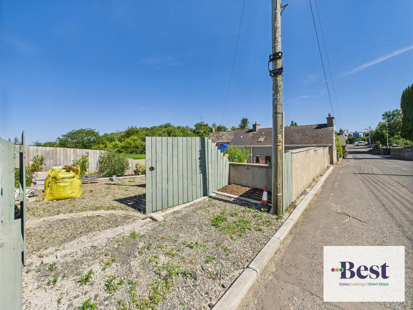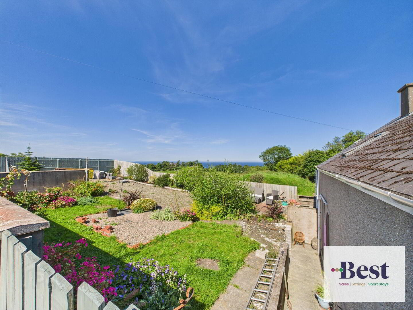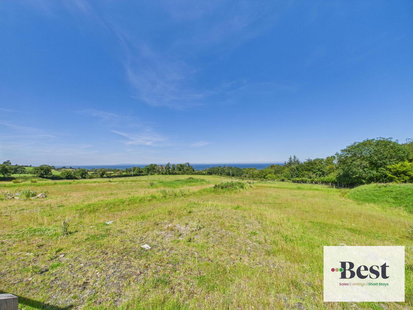7 Drumnagreagh Road,
Ballygally, Larne, BT40 2RN
3 Bed Detached House
Offers Over £269,950
3 Bedrooms
1 Bathroom
2 Receptions
Property Overview
Status
For Sale
Style
Detached House
Bedrooms
3
Bathrooms
1
Receptions
2
Property Features
Tenure
Not Provided
Energy Rating
Heating
Oil
Broadband Speed
*³
Property Financials
Price
Offers Over £269,950
Stamp Duty
Rates
£1,026.00 pa*¹
Typical Mortgage
Legal Calculator
Property Engagement
Views Last 7 Days
486
Views Last 30 Days
2,483
Views All Time
5,816
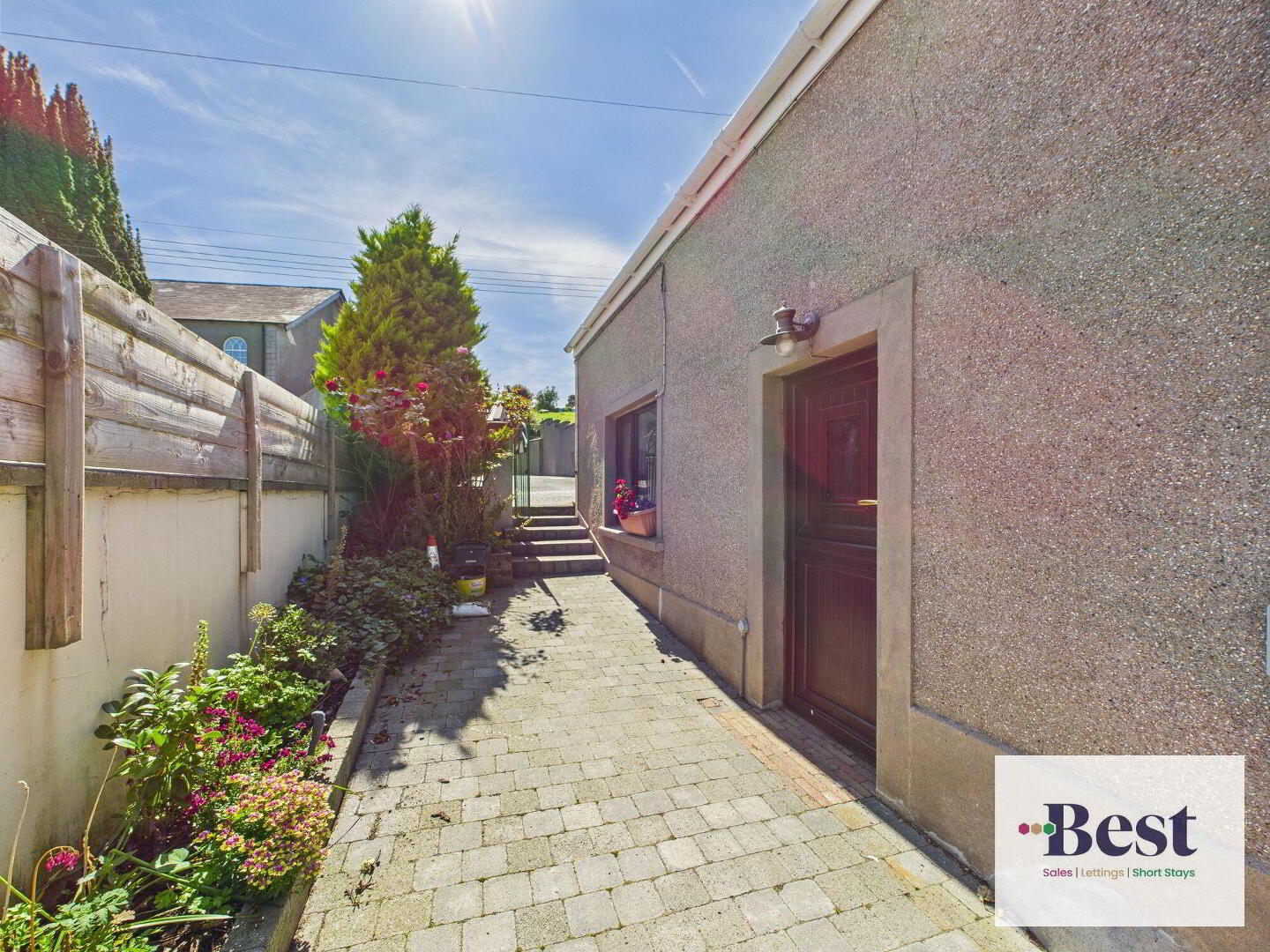
Quaint, idyllic cottage feel in the countryside. This detached stone house in Cairncastle is going to appeal to those who want a get away from hustle and bustle yet still have a central community.
Minutes walk to the local pub and restaurant and minutes drive to the beach - winning combination
Beautifully presented Detached house full of history
Quaint, private and deceptively spacious
Stunning Lounge
Additional Family living / Dining room
Kitchen extension added in recent years
Three Bedrooms on first floor
Family bathroom with separate shower
Extended plot with additional garden area purchased in recent years, giving the option of extension
( plans previously passed - therefore subject to new purchaser gaining any alternative necessary approvals )
Ample space for parking with stoned driveway accessed by double gates on new side entrance.
Situated in the heart of Cairncastle Village, minutes from Mattie Moores
Three minute Drive to Ballygally Beach, Spar and Ballygally Castle Hotel
Lovey countryside and sea views
Main Road access to Belfast and all directions (35 minute Drive)
Electricity supply: Mains
Heating: Oil
Water supply: Mains
- Living room 3.49m x 5.02m
- Beautiful room with feature stove fire. Bespoke handmade doors that continue throughout the home.
- Dining / Family 4.16m x 4.99m
- Another lovely family room with its own door to the rear garden. Currently used as dining / Snug and leading through to the kitchen extension
- Kitchen 2.34m x 5.29m
- Fabulous extension with Double Ceiling height and really using the depth of the stone walls to maintain character. Excellent quality range of units and work top space ( a Chef lives here ! ). Space for range cooker and appliances
- FIRST FLOOR:
- Landing
- Access to loft
- Bedroom 1 2.84m x 3.51m
- Bedroom 2 2.12m x 3.33m
- Bedroom 3 2.2m x 2.55m
- Bathroom 2.47m x 2.98m
- Tastefully decorated modern bathroom with white suite comprising of low flush WC, wall mounted vanity sink, built in bath and separate shower cubicle with electric shower. Feature tiling on the floors and walls make this feel a luxury place to relax and soak.
- Outside
- Very deceptive garden - from a drive by you wouldn't even see it.
- The current owner purchased extra ground in recent years and this house benefits from a great size side / rear garden.
- Double gates from the road side lead into a stoned driveway.
- Ample space for lawn , patio, vegetable areas and outdoor dining / entertaining.
- Beautiful countryside views in all directions with an uninterrupted outlook over fields to the rear looking toward the Causeway Coast at Ballygally.
- Planning permission has been passed previously for an extension so there may be the opportunity for further development subject to gaining necessary statutory approvals.
PLEASE NOTE: We have not tested any appliances or systems at this property. Every effort has been taken to ensure the accuracy of the details provided and the measurements and information given are deemed to be accurate however all purchasers should carry out necessary checks as appropriate and instruct their own surveying/ legal representative prior to completion.


