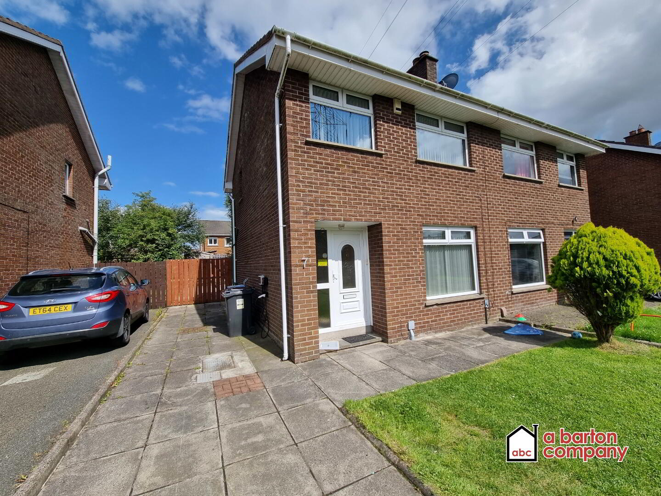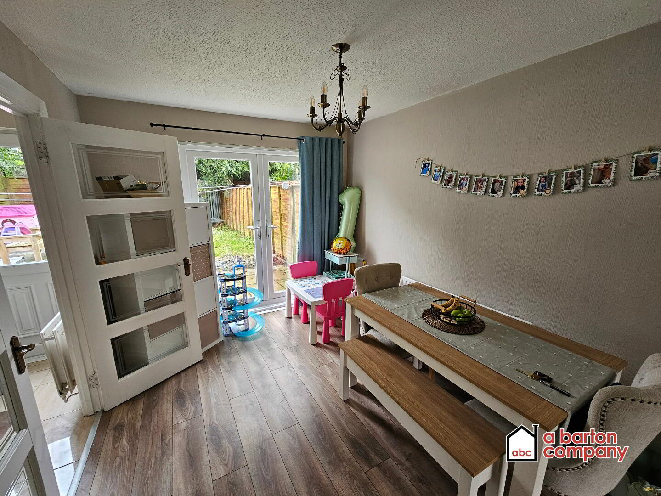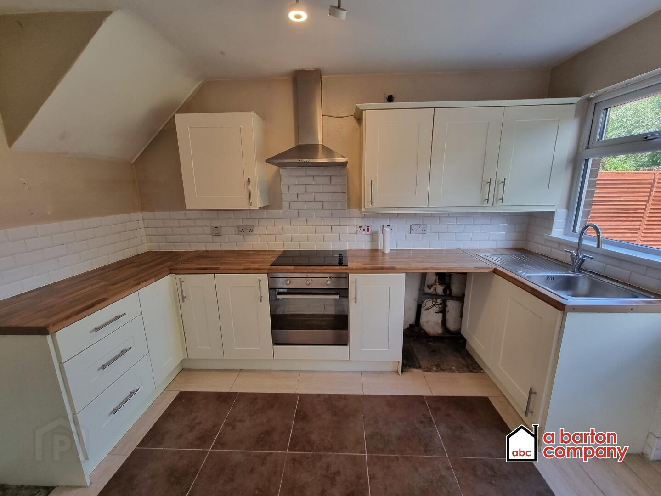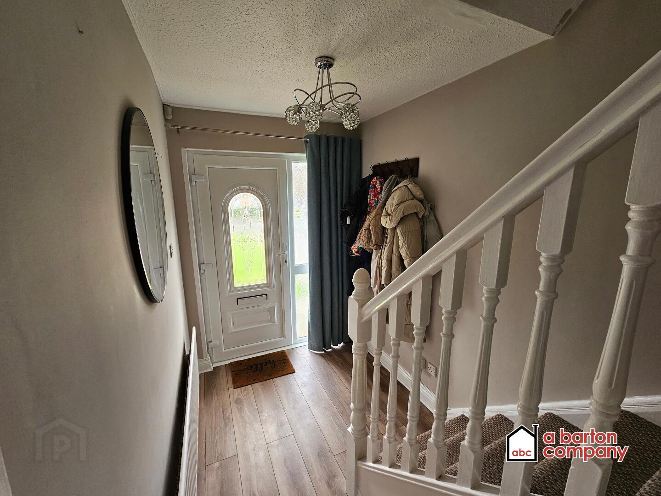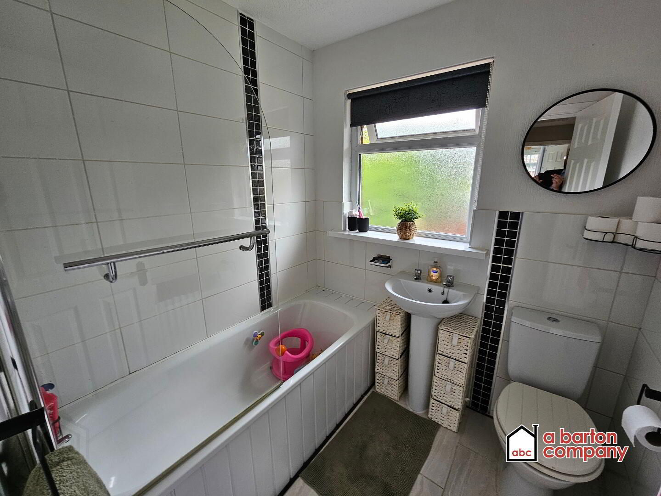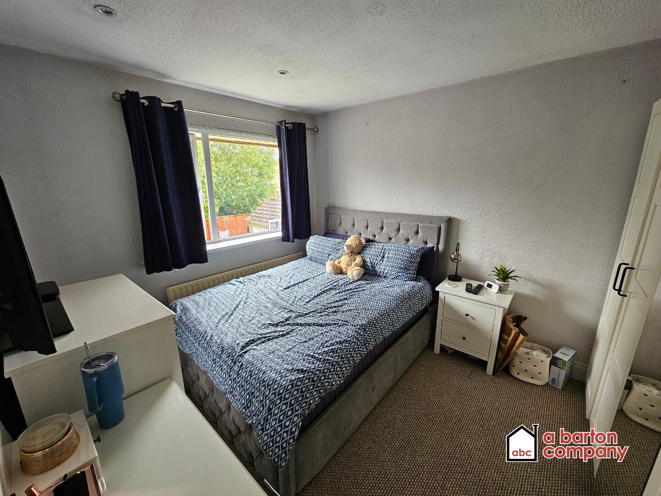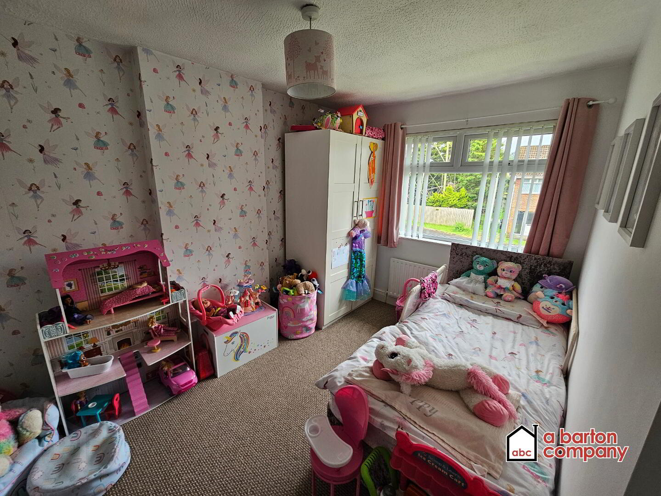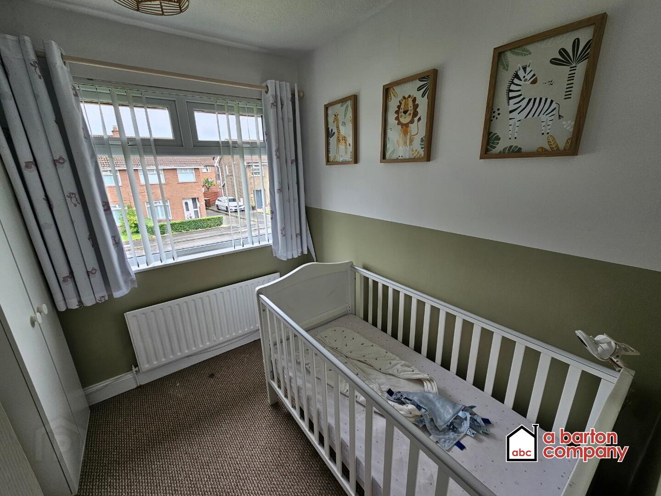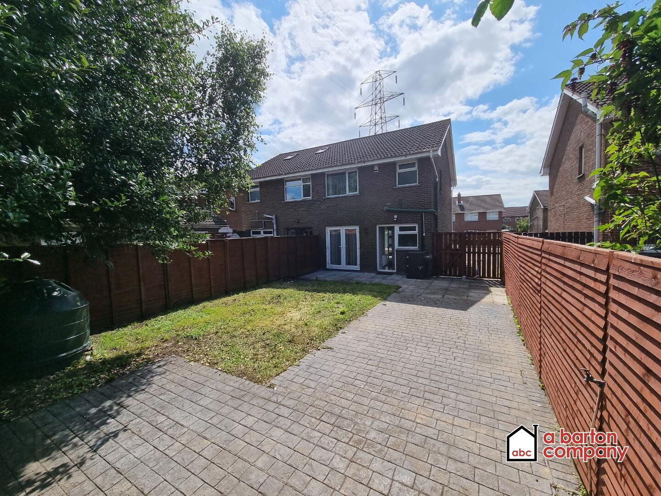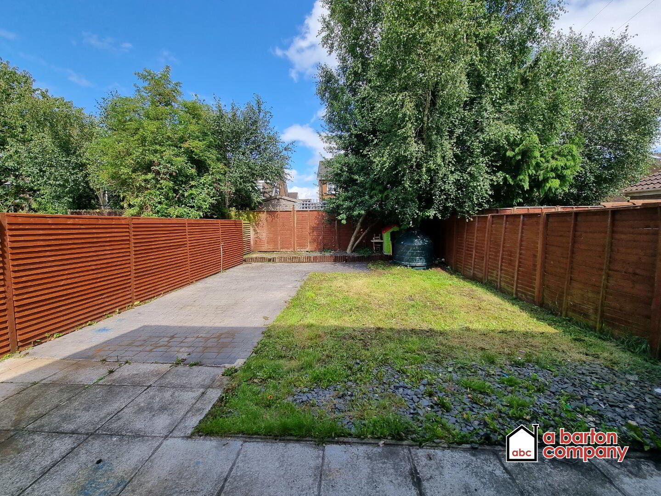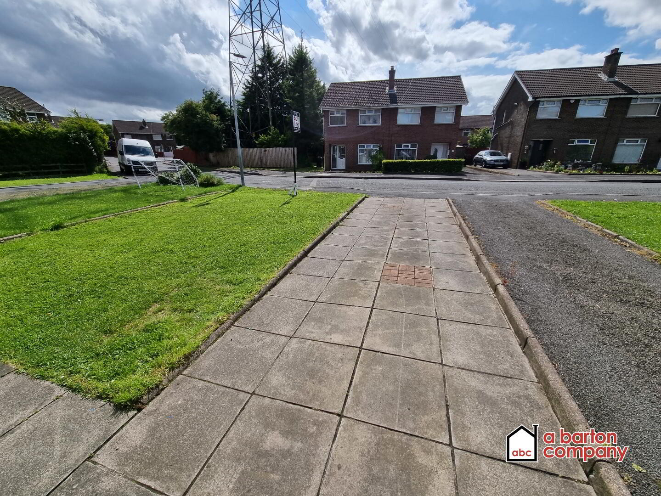7 Dorchester Crescent,
Ballyhenry, Newtownabbey, BT36 5GB
3 Bed Semi-detached Villa
Offers Over £149,950
3 Bedrooms
1 Bathroom
1 Reception
Property Overview
Status
For Sale
Style
Semi-detached Villa
Bedrooms
3
Bathrooms
1
Receptions
1
Property Features
Tenure
Leasehold
Energy Rating
Heating
Oil
Broadband
*³
Property Financials
Price
Offers Over £149,950
Stamp Duty
Rates
£887.17 pa*¹
Typical Mortgage
Legal Calculator
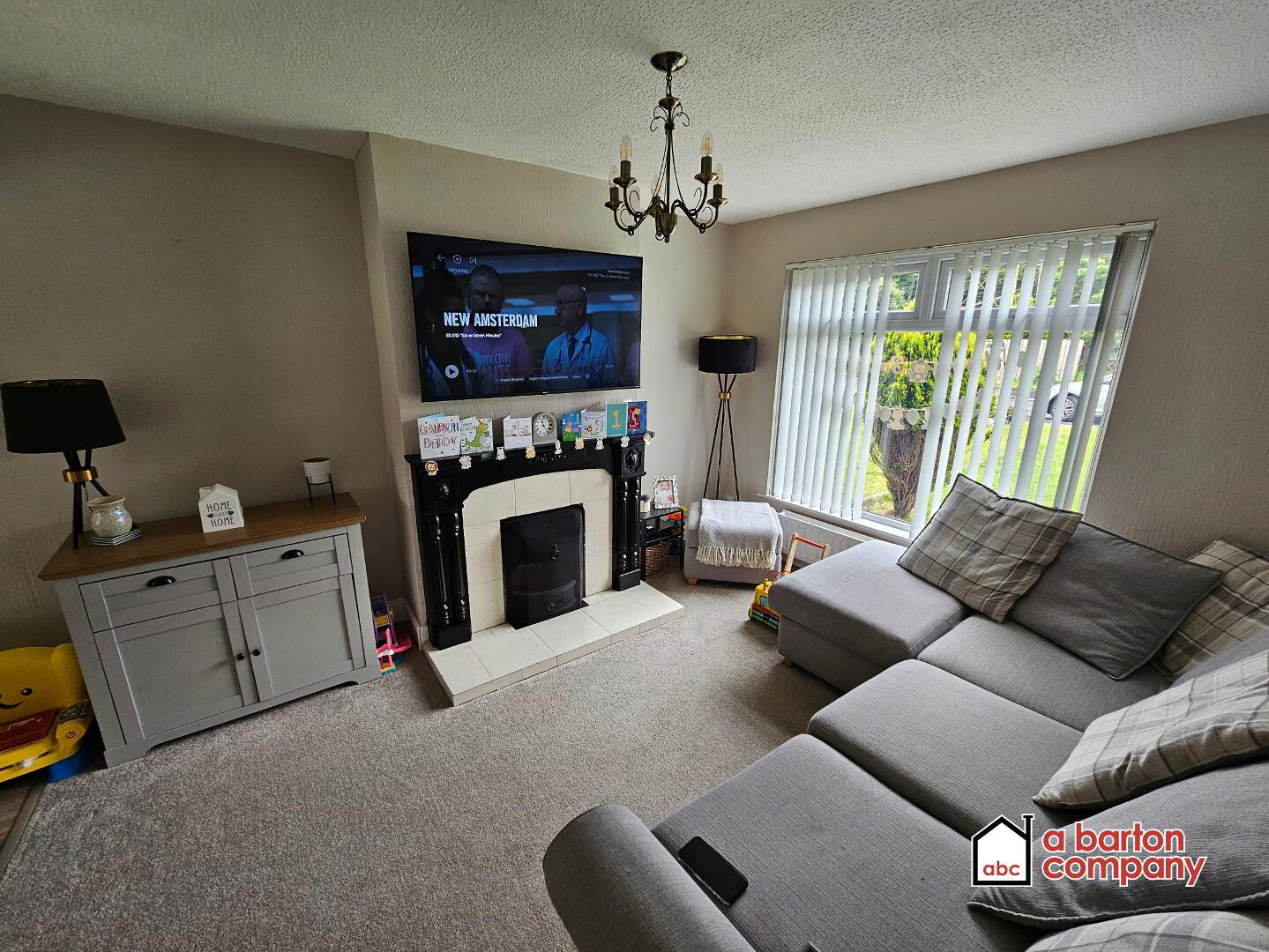
A Barton Company is pleased to present FOR SALE this beautifully presented, semi-detached family villa in a cul-de-sac of the popular Dorchester development, just off the Ballyhenry Road.
Well proportioned and with room to spare, nothing needs to be done to make this house into a home, and early viewing is recommended as it is sure to be sold in short order.
- Three-bedroom, Semi-Detached Villa
- Oil-Fired Central Heating
- Modern Kitchen and Bathroom Suites
- Large, Open Plan Living and Dining Room
- uPVC White framed, double-glazed windows throughout
- uPVC White soffits, facias and guttering
- uPVC White external, glazed doors
- Two-Car Driveway
- Interconnected radio smoke and heat detectors
- Electric car charging point
- Chain-free
Accommodation Comprises:
Ground Floor
Entrance Hall
Carpeted. Single Radiator. Centre pendant light.
Living and Dining Room
10’3” x 24’9” (3.13m x 7.53m)
Large entertainment-sized lounge/dining area with an electric fireplace, hearth and surround as a focal point. Double doors with glazing to kitchen, and double uPVC double glazed patio doors to patio. Double and single radiators. Carpeted. Feature lighting.
Kitchen
6’11” x 11’9” (2.12m x 3.58m)
A recently fitted suite of white, shaker-style, floor and eye level kitchen units with stainless steel fittings and contrasting, wood-effect Formica worksurfaces. Integrated ‘Indesit’ electric oven, halogen hobs and stainless-steel extractor unit. Stainless steel sink and drainer with matching mixer swanneck taps. Ceramic tiled flooring. Half tiled ‘subway’ style walls in white. Spot lighting. Space, power and plumbing for Fridge/Freezer and Washing Machine.
First Floor
Landing
Carpeted. Access to roof space. Hot-press, with Hot Water Cylinder and ‘Willis’-type immersion heater. Centre pendant light.
Bathroom
6’4” x 6’1” (1.94m x 0.82m)
A recently fitted white bathroom suite comprising; Bath, Pedestal Wash Hand Basin, and Low Flush W.C. Three quarter tiled walls. Ceramic tiled floors. Electric shower unit over bath with glass shower screen. Single radiator. Centre light fitting.
Master Bedroom
9’8” x 12’1” (2.96m x 3.68m)
Carpeted. Single radiator. Recessed spotlights.
Bedroom II
12’8” x 8’3” (3.86m x 2.53m)
Carpeted. Single radiator. Centre pendant light.
Bedroom III
7’10” x 7’6” (2.38m x 2.30m)
Carpeted. Single radiator. Centre pendant light.
Exterior
Paved two-car driveway. “Ohme” Electric Car charging point.
Front Garden laid in lawns.
Large paved and patterned concrete patio area to rear with enclosed lawn Rear Garden.
Tenure: Long Leasehold
Ground Rent: £40 p.a.
Capital Value: £92,500.00
Rates: £887.17 p.a. (2025)
Energy Performance Certificate Available on Request.
Please note that we have not tested the services or systems in this property.
Purchasers should make / commission their own inspections if they feel it is necessary.
All particulars presented are for guidance only and should not be construed as any part of an offer or contract.
Viewing by appointment only through agents.
A Barton Company (ABC) Estate Agents
309 Antrim Road
Glengormley
Newtownabbey
BT36 5DY
028 9083 2326
[email protected]
Visit our office website for more information.
www.abartoncompany.co.uk
Office opening times:
MON - FRI: 0930 - 1600
CLOSED FOR LUNCH: 1300 - 1400


