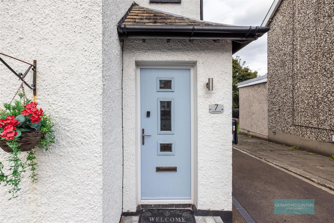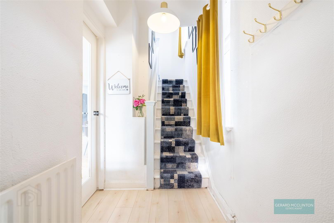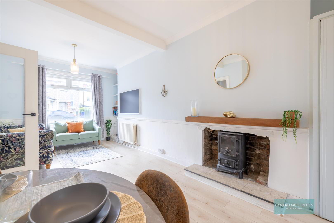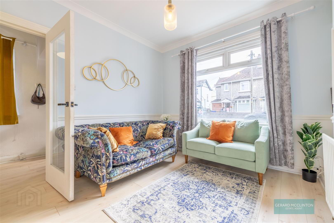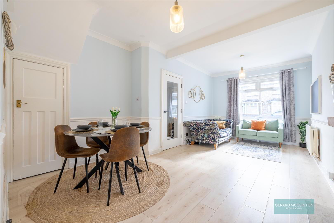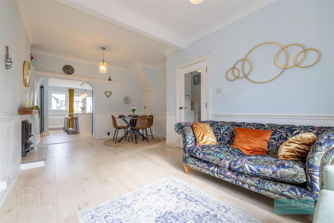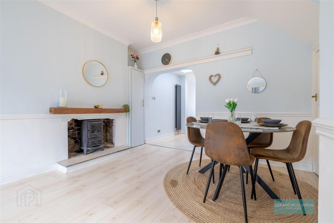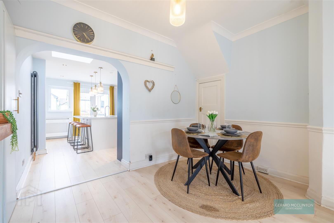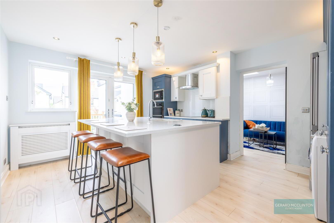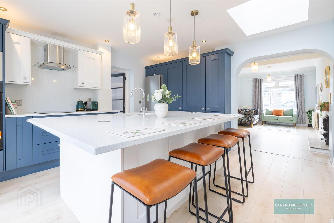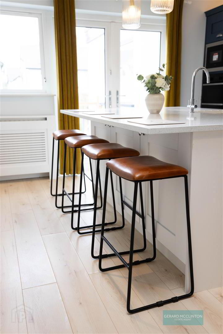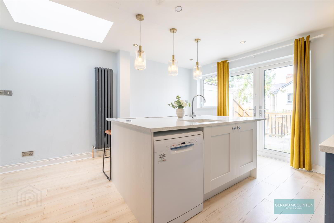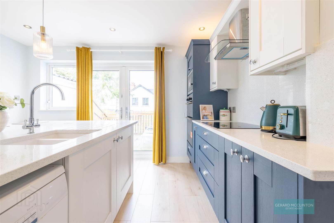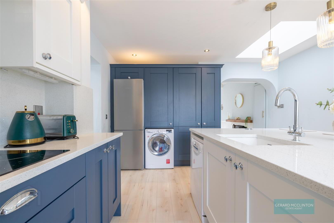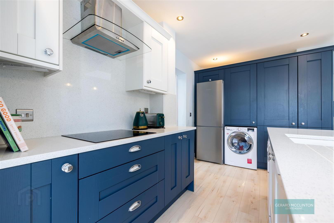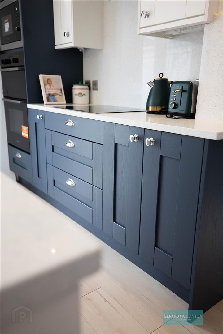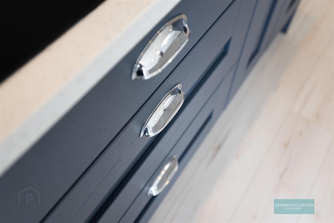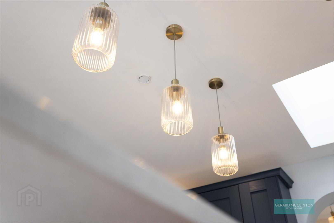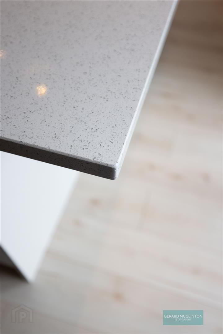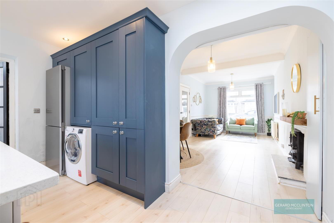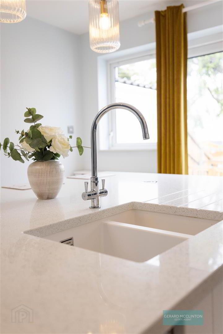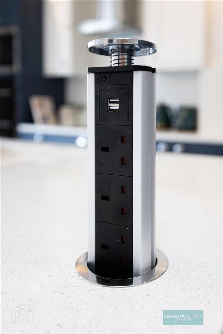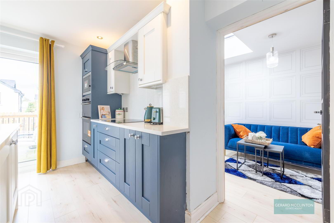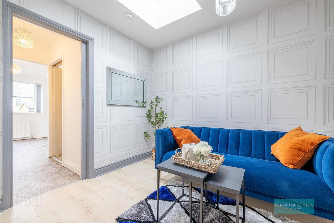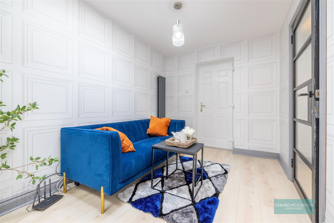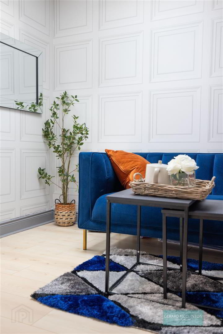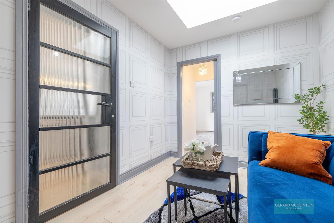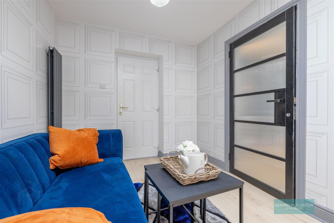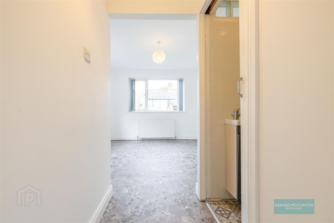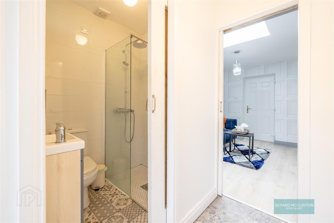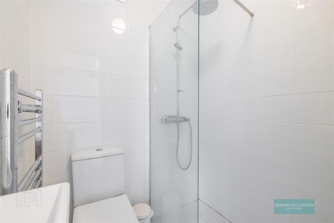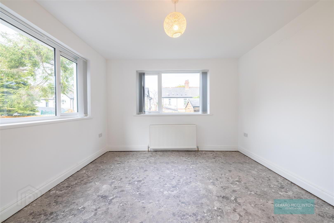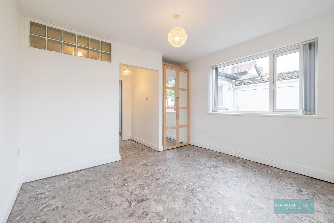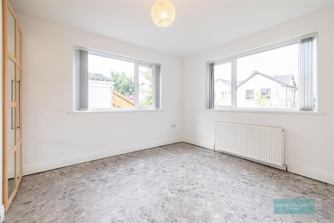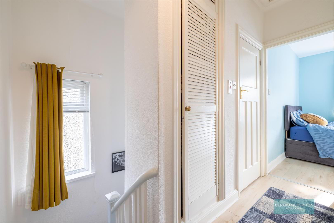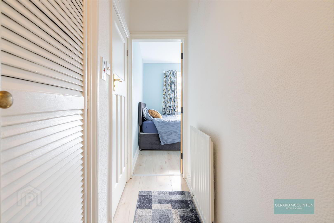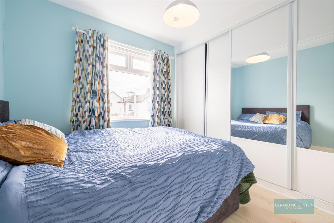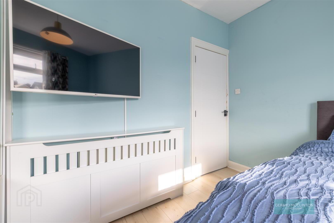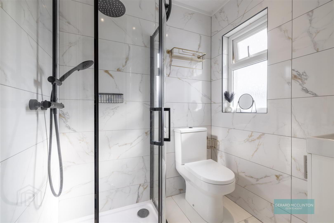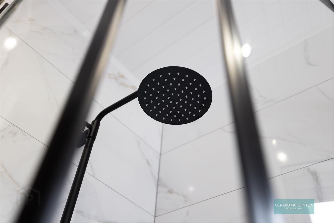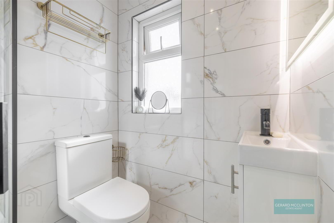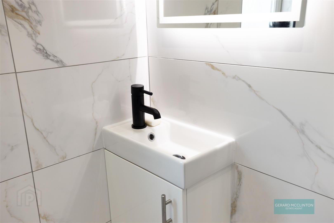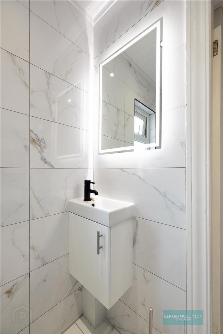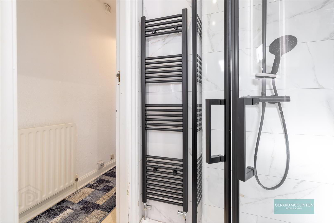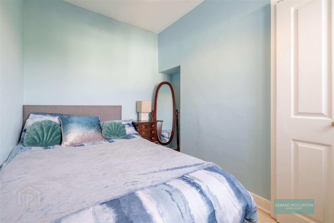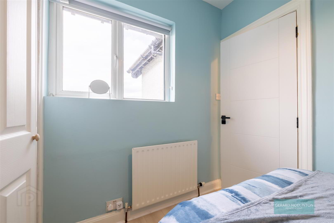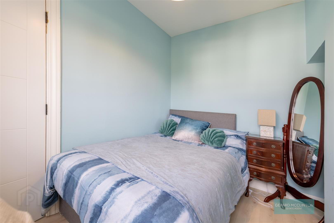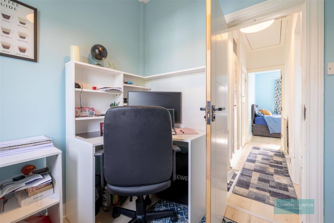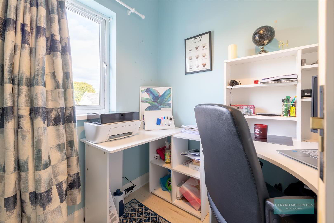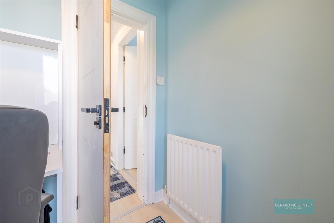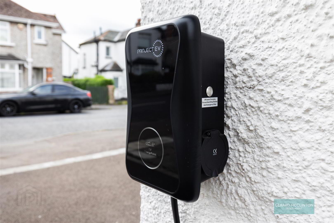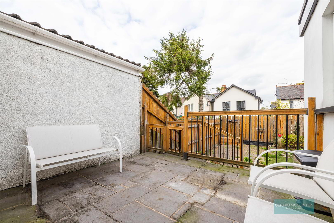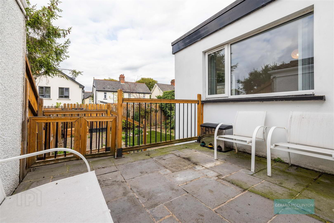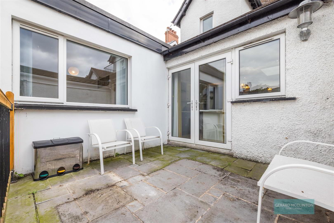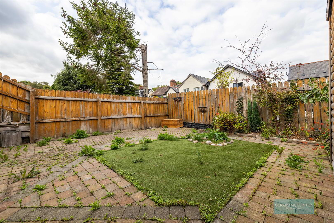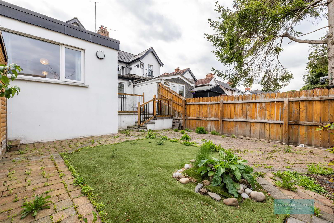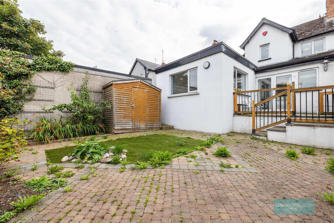7 Donegall Park,
Finaghy, Belfast, BT10 0HH
4 Bed House
Offers Around £310,000
4 Bedrooms
2 Bathrooms
2 Receptions
Property Overview
Status
For Sale
Style
House
Bedrooms
4
Bathrooms
2
Receptions
2
Property Features
Tenure
Leasehold
Energy Rating
Broadband
*³
Property Financials
Price
Offers Around £310,000
Stamp Duty
Rates
£1,726.74 pa*¹
Typical Mortgage
Legal Calculator
In partnership with Millar McCall Wylie
Property Engagement
Views All Time
493
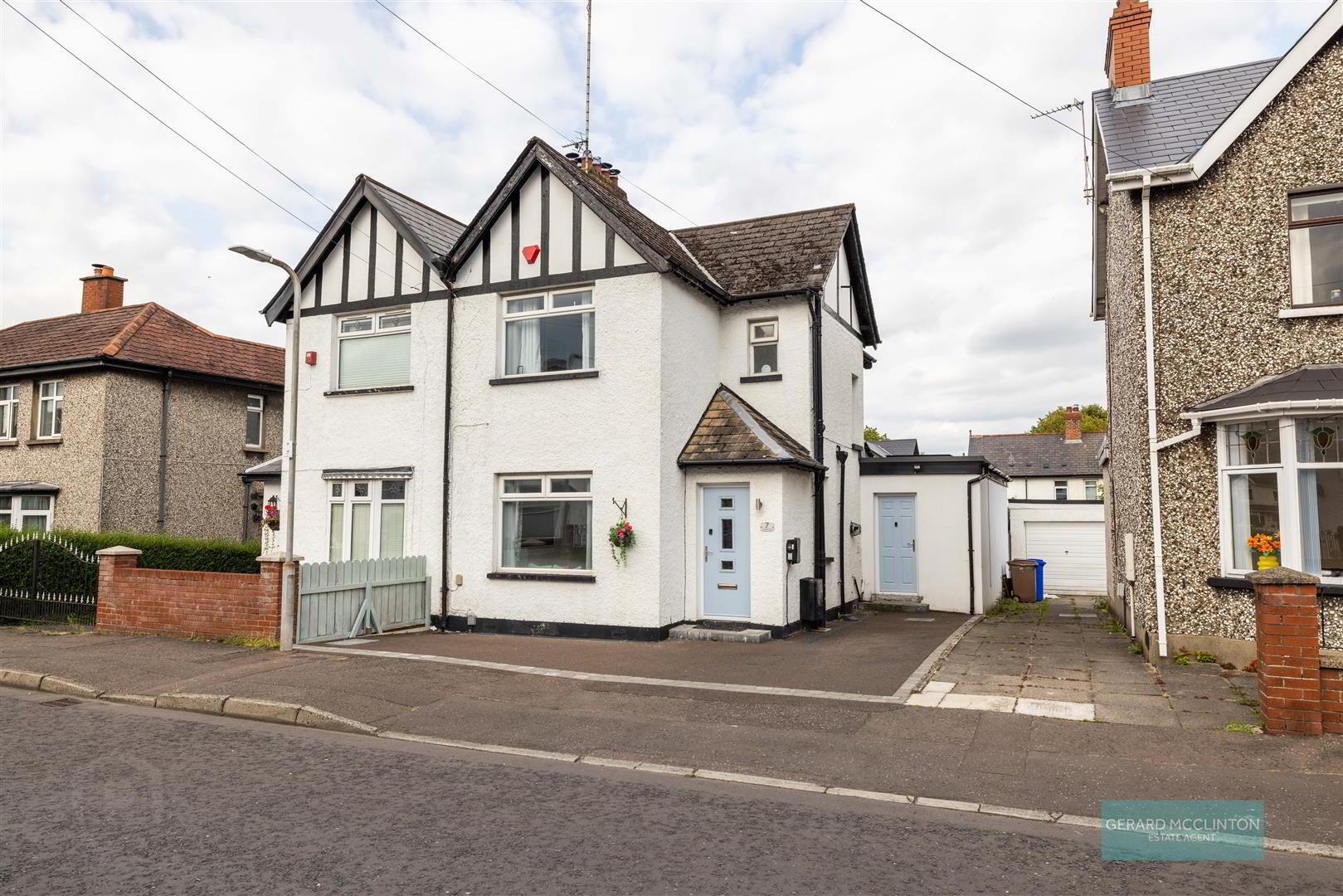
Additional Information
- Extended Semi Detached House in Highly Desirable Finaghy
- Granny Annex or Teens Area With Living Area, Bedroom and Shower Room
- 4 Bedrooms (inc annex bedroom)
- 2 Shower Rooms (inc annex shower room)
- Main Open Plan Living Dining Area
- Extended Modern Kitchen with Large Central Island and Breakfast Area (fitted 2024)
- Gas Heating (installed 2022)
- Electric Car Charging Point
- Raised Rear Paved Terrace Area Leading to Paved Garden
- For More Info or to Book a Viewing Contact us on 02890992884 or email [email protected]
Nestled in the heart of Finaghy, 7 Donegall Park offers more than just a home; it presents a lifestyle. This charming property is situated in a tranquil, tree-lined street, offering a serene escape while being just minutes away from the buzz of Belfast city centre.
The Property:
My client bought the house in 2022 and has made some superb upgrades such as a brand new contemporary shower room on the first floor and a beautiful modern fitted kitchen with large central island. Other works such as a new gas central heating boiler were also added approx 2022.
The other massive benefit to this property is the annex. This area is perfect for growing families, with teenagers looking their own space of for those with elderly relatives. The annex has its own front door, living area, bedroom and shower.
About the Area
Finaghy is a sought-after suburb in South West Belfast, known for its blend of suburban tranquillity and urban convenience. The area boasts a rich history dating back to the 17th century, with roots in the linen industry that once thrived in the Lagan Valley . Today, it’s a vibrant, mixed community that appeals to young professionals, families, and retirees alike .
Local Amenities
Living at 7 Donegall Park means having everything you need within easy reach:
Shopping: A variety of local shops, supermarkets, and boutiques are just minutes away, ensuring you have all your essentials covered. You also have the vibrant Lisburn Road with its superb array of boutique shops and eateries.
Education: The area is home to several reputable schools, including Finaghy Primary School, St Annes Primary, Rathmore Grammar and Hunterhouse College to name a few, making it ideal for families with children .
Transport: With excellent public transport links and easy access to the M1 motorway, commuting to Belfast city centre and beyond is very easy.
Instagram: gerardmcclinton.estateagent
- Entrance Hall
- Composite entrance door, laminate wooden flooring, radiator
- Living /Dining Room 5.96 x 3.86 (19'6" x 12'7")
- Upvc double glazed window to front, laminate wooden flooring, radiator, storage cupboard under stairs, Please Note: buyers should be aware that the wood burning stove is not operational and is purely aesthetic.
- Dining Kitchen 4.53 x 3.86 (14'10" x 12'7")
- A superb space, upgraded by the sellers in 2024, offering a modern fitted kitchen with range of high and low level shaker style units, integrated oven, 4 ring hob, extractor hood and microwave, there is space for a fridge freezer. A large central island with under units, breakfast seating area, space for dishwasher, contemporary sink with mixer taps, roof light window and double doors to the rear garden
- Annex - Living Area 3.33 x 2.4 (10'11" x 7'10")
- This area is accessed via the kitchen in the main house or by its own front door. Laminate wooden floor, large roof window skylight, radiator, hall to
- Bedroom 4 3.5 x 3.4 (11'5" x 11'1")
- A spacious double room with upvc double glazed windows to rear and side, radiator, polished concrete effect vinyl flooring & built in robe
- Shower Room 1.54 x 1.41 (5'0" x 4'7")
- Patterned tiled flooring, shower cubicle with thermostatic shower with large oversized shower head and hand shower, close coupled wc, wash hand basin, heated towel rail, extractor fan
- First Floor Landing
- Laminate wooden floor, radiator, pull down ladder to roof space with some boarding for storage. Airing cupboard, radiator.
- Bedroom 1 3.3 x 2.99 (10'9" x 9'9")
- Upvc double glazed window to front, laminate wooden floor, radiator, built in robes
- Bedroom 2 2.88 x 2.54 (9'5" x 8'3")
- Upvc double glazed window to rear, laminate wooden floor, radiator, built in robe
- Bedroom 3 1.99 x 1.96 (6'6" x 6'5")
- Upvc double glazed window to rear, laminate wooden floor, radiator
- Shower room 1.68 x 1.36 (5'6" x 4'5")
- Upvc double glazed window to front, tiled floor, tiled walls, modern recently installed suite comprising close coupled wc, shower cubicle with thermostatic shower finished in matt black, contemporary sink unit with matt black taps, matt black vertical heated towel rail, spot lights, extractor fan
- Outside
- tarmac driveway front and side, rear raised paved terrace area with steps down to paved garden

Click here to view the video

