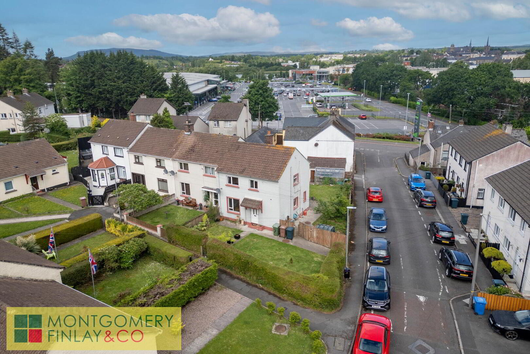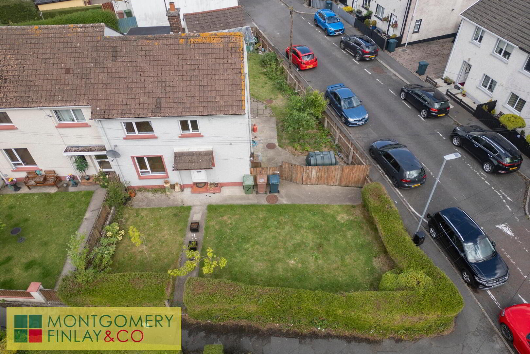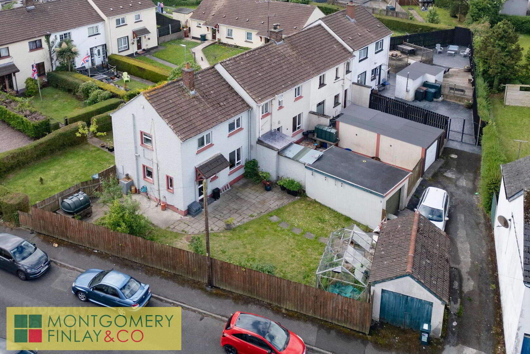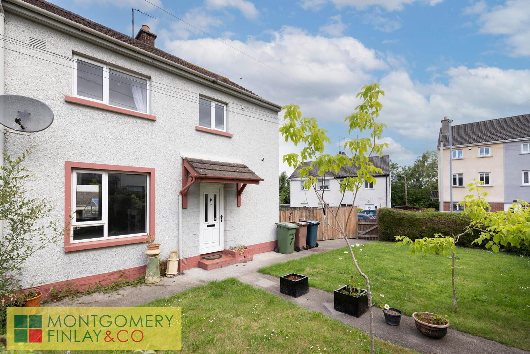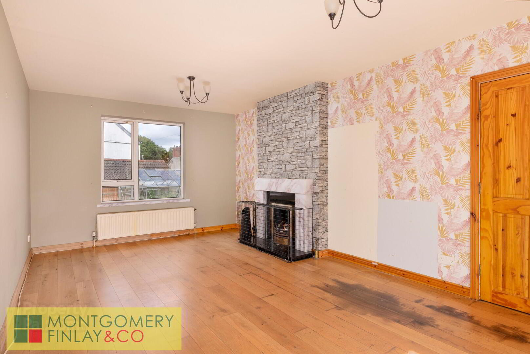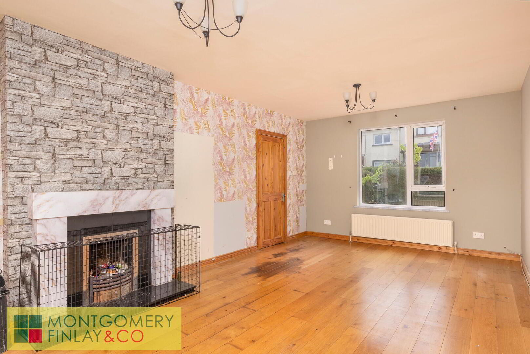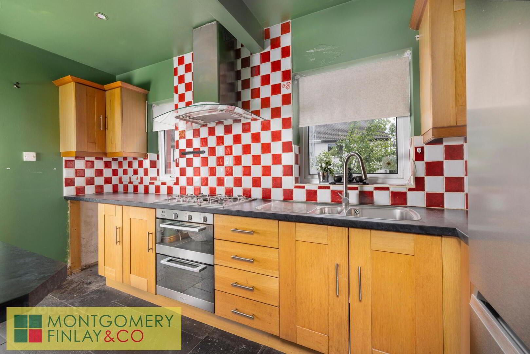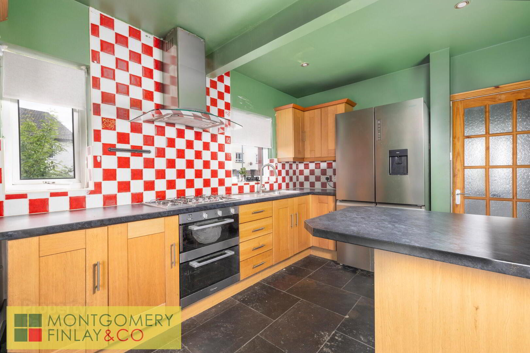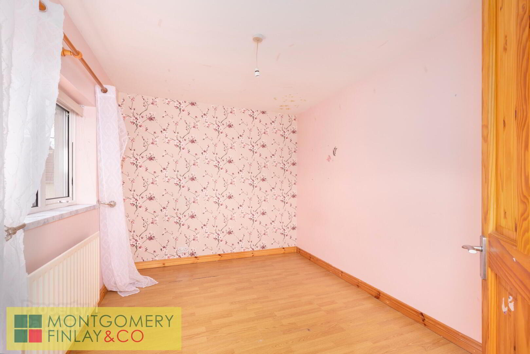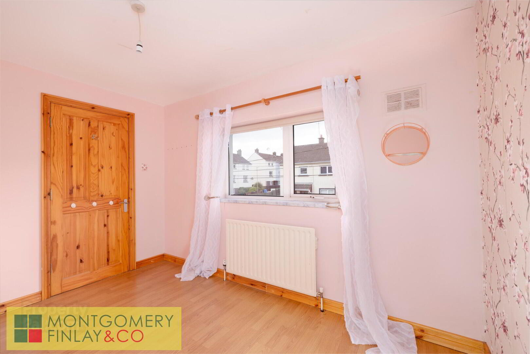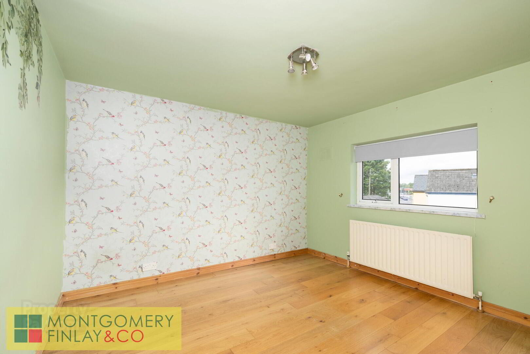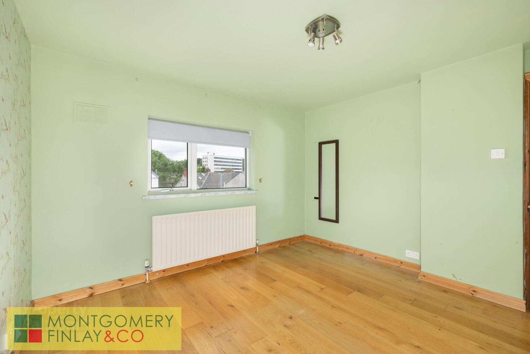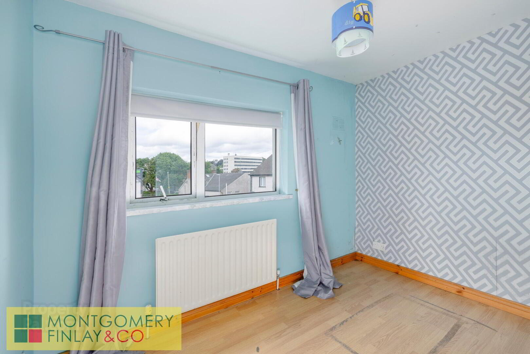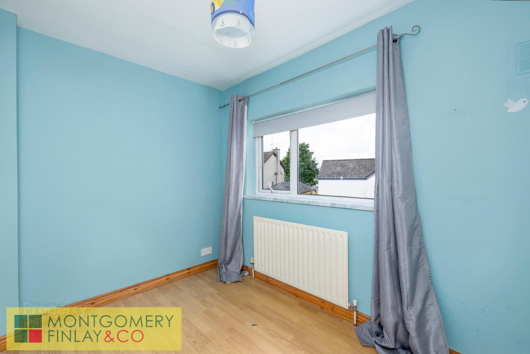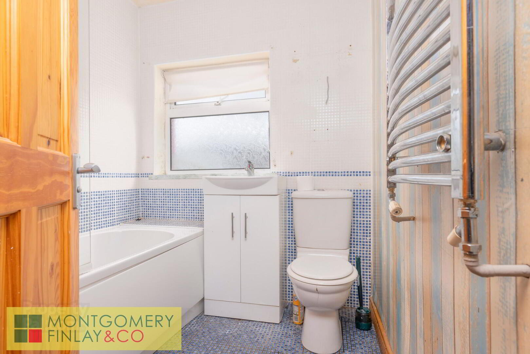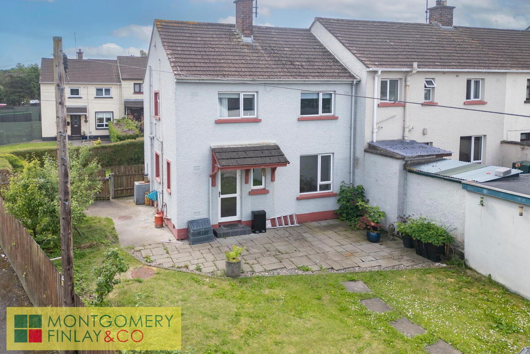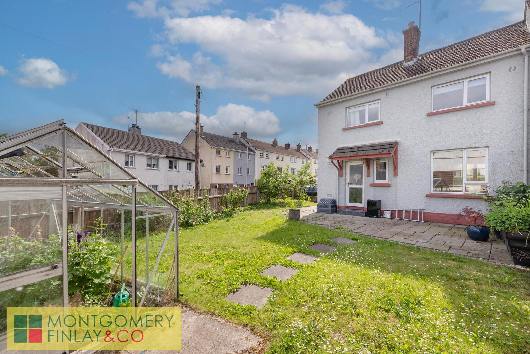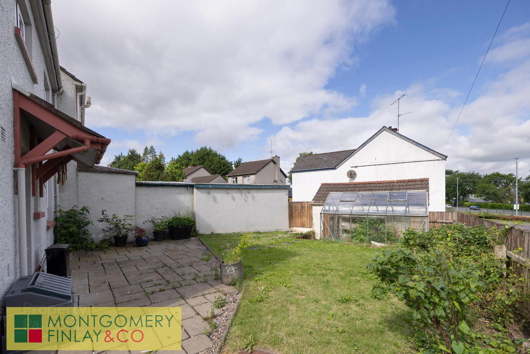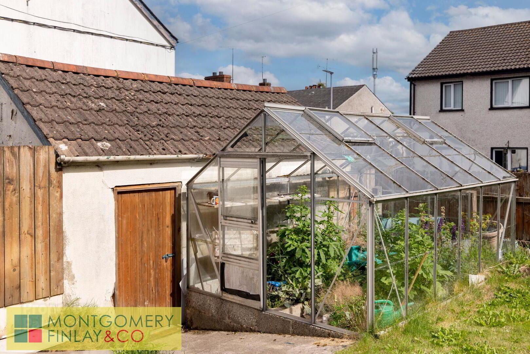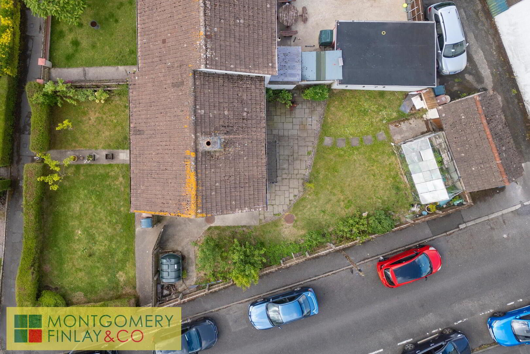7 Derrychara Park,
Enniskillen, BT74 6JP
3 Bed End-terrace House
Offers Over £125,000
3 Bedrooms
1 Bathroom
1 Reception
Property Overview
Status
For Sale
Style
End-terrace House
Bedrooms
3
Bathrooms
1
Receptions
1
Property Features
Tenure
Not Provided
Heating
Oil
Broadband
*³
Property Financials
Price
Offers Over £125,000
Stamp Duty
Rates
£822.46 pa*¹
Typical Mortgage
Legal Calculator
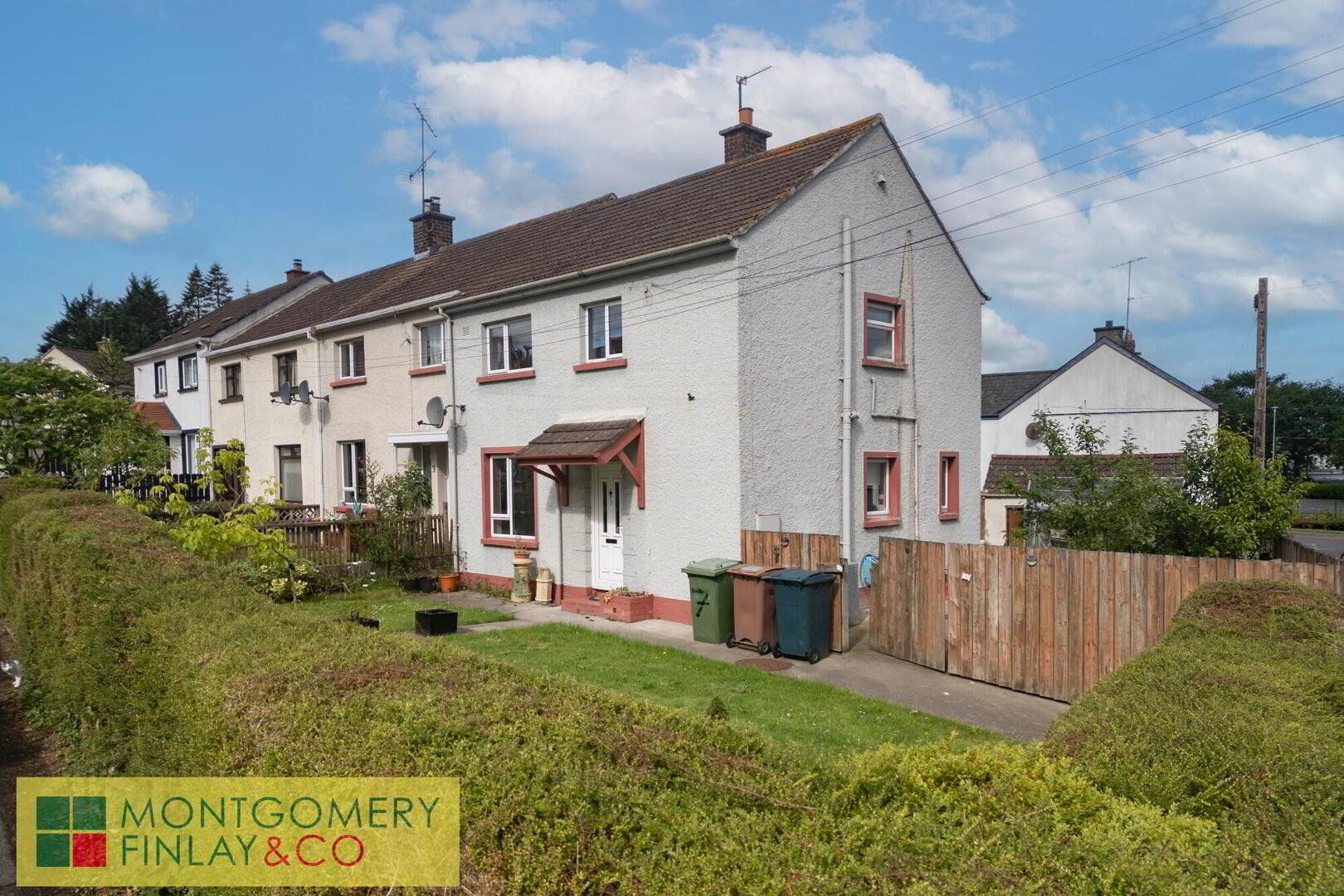
Well-Presented 3-Bed End Terrace Home with Generous Garden & Detached Garage
Address: 7 Derrychara Park, Enniskillen, BT74 6JP
An Ideal First Home or Investment Opportunity in a Prime Location
Montgomery Finlay & Co. are delighted to present this spacious and well-maintained 3-bedroom end terrace property, ideally located within walking distance of Enniskillen Town Centre. Offering bright and comfortable living throughout, this home benefits from excellent outdoor space, a detached garage, and modern conveniences such as oil-fired central heating and double glazing.
Whether you're a first-time buyer, investor, or looking to downsize with town centre access, this property is a superb opportunity in a sought-after and established residential area.
Key Features
- 3-Bed end terrace property
- Short walk to Enniskillen town centre
- Spacious living room with open fire
- Modern kitchen with breakfast bar and access to rear garden
- Oil fired central heating
- Double glazed uPVC windows throughout
- Detached garage with greenhouse in rear garden
- Ample garden space to front, side, and rear
- Ideal for first-time buyers or investors
Accommodation Overview
Entrance Hall (9'11” x 6'0” max)
Welcoming entrance hall with uPVC front door with glazed inset. Tiled flooring and useful under-stair storage. Staircase to first floor.
Living Room (19'10” x 11'4”)
A bright and spacious dual-aspect room with an open fireplace, tiled surround and hearth, and attractive timber flooring. Ideal for entertaining or relaxing in comfort.
Kitchen (13'3” x 10'0”)
Well-appointed kitchen featuring a range of high and low-level units, 1½ stainless steel sink, 5-point gas hob, electric grill and oven, and breakfast bar. Finished with tiled splashbacks and tiled flooring. Rear uPVC door opens to the garden.
First Floor Accommodation
Bedroom 1 (11'2” x 9'5”)
Spacious double room with ample natural light.
Bedroom 2 (11'5” x 8'5”)
Another good-sized bedroom suitable for family or guests.
Bedroom 3
Ideal as a single room, nursery, or home office (dimensions to be confirmed).
Bathroom (6'4” x 5'11”)
Three-piece suite comprising W.C., wash hand basin, and bath with electric shower overhead. Fully tiled walls and floor.
External Features
Detached Garage (16'0” x 10'0”)
Located at the rear with double doors, ideal for secure parking, storage or workshop use.
Gardens
Spacious gardens to the front, side, and rear, offering plenty of outdoor space for children, pets, or gardening. Includes a greenhouse, perfect for keen growers or hobbyists.
Location
Situated in the popular Derrychara Park area, the property offers easy access to local schools, shops, healthcare facilities, and public transport links. The centre of Enniskillen is just a short stroll away, making this an ideal home for those seeking convenience without compromising on space.
RATES: £822.46
Viewing strictly by appointment with Montgomery Finlay & Co.
Contact Montgomery Finlay & Co.;
028 66 324485
-
- NOTE: The above Agents for themselves and for vendors or lessors of any property for which they act as Agents give notice that (1) the particulars are produced in good faith, are set out as a general guide only and do not constitute any part of a contract (2) no person in the employment of the Agents has any authority to make or give any representation or warranty whatsoever in relation to any property (3) all negotiations will be conducted through this firm.

Click here to view the video

