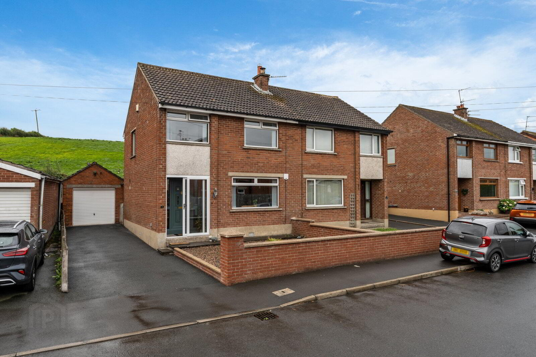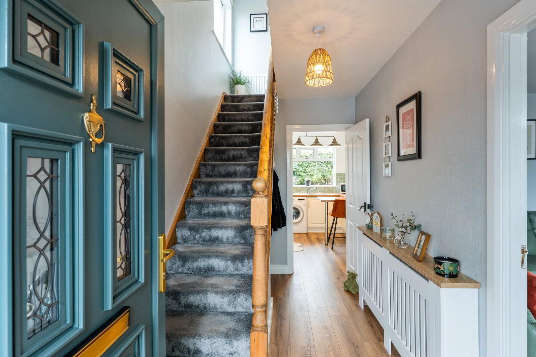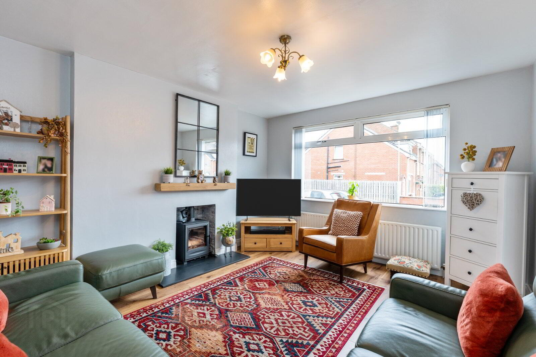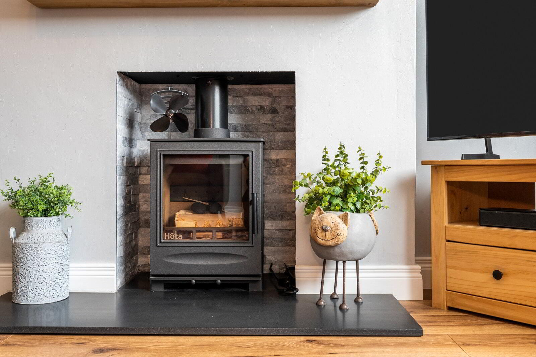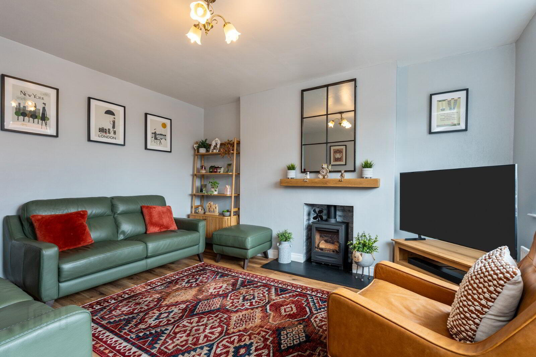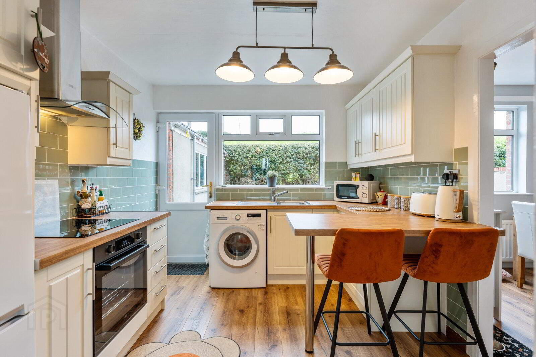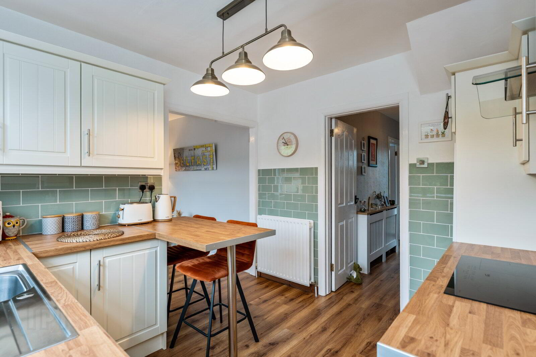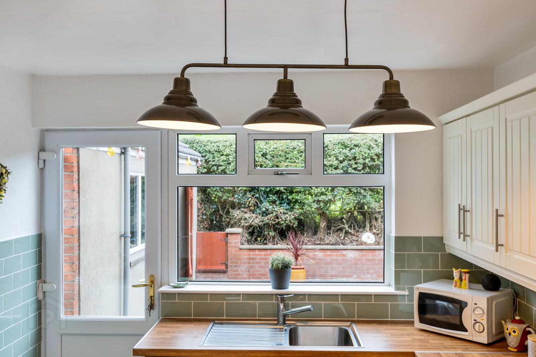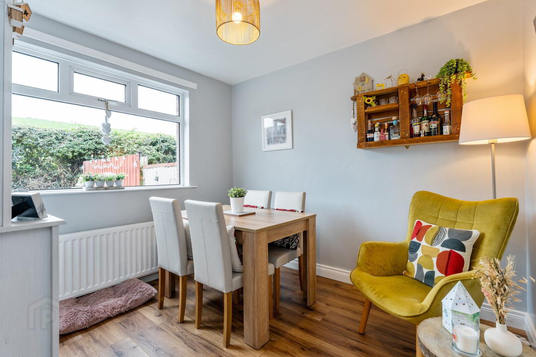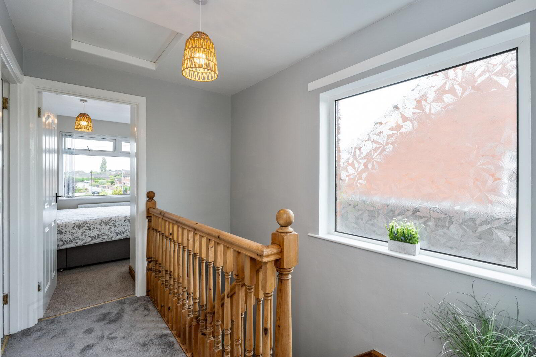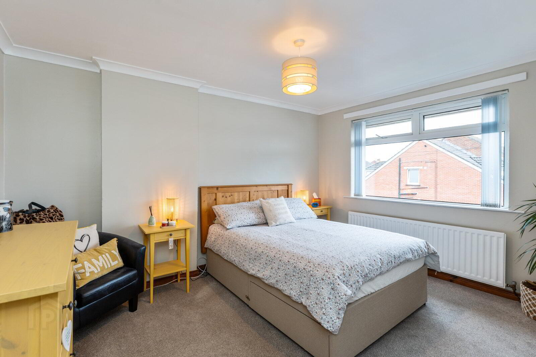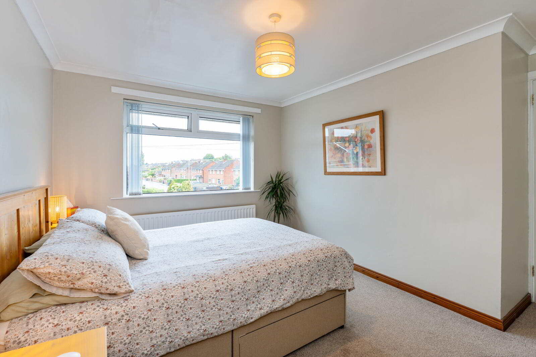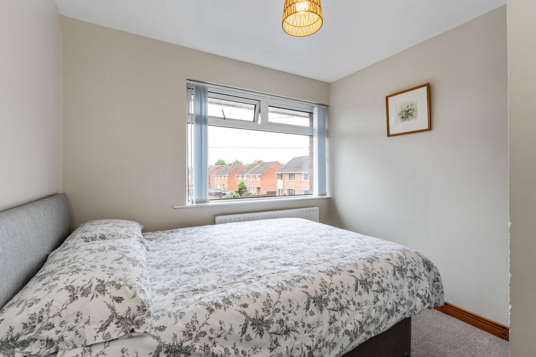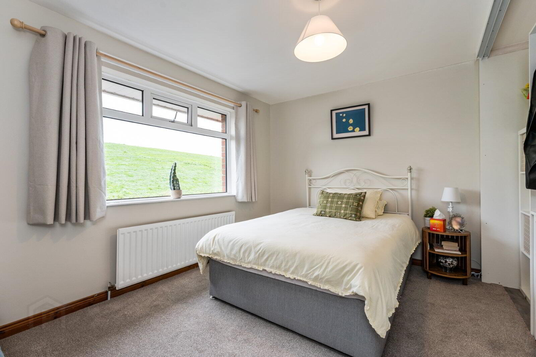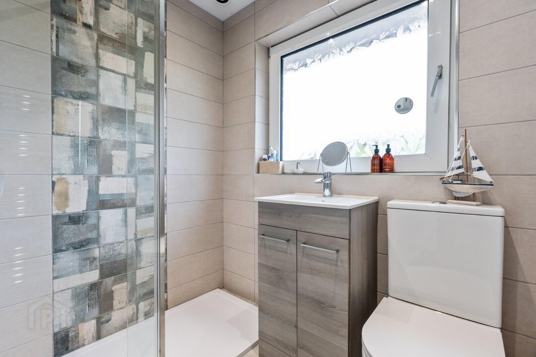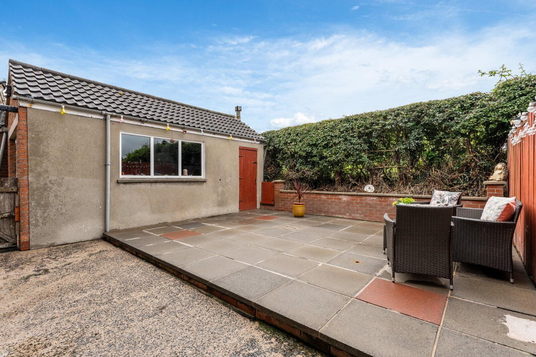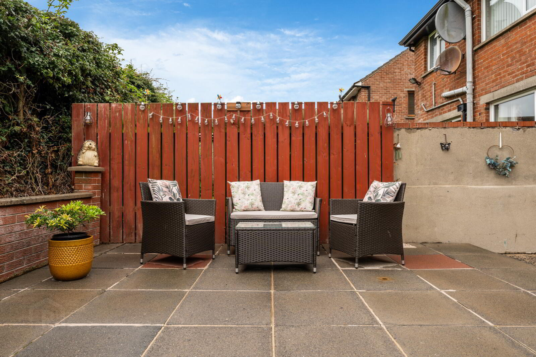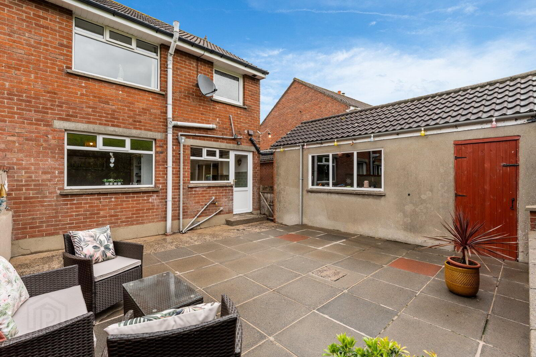7 Dalton Crescent,
Comber, Newtownards, BT23 5HE
3 Bed Semi-detached House
Asking Price £195,000
3 Bedrooms
1 Bathroom
2 Receptions
Property Overview
Status
For Sale
Style
Semi-detached House
Bedrooms
3
Bathrooms
1
Receptions
2
Property Features
Tenure
Not Provided
Energy Rating
Broadband
*³
Property Financials
Price
Asking Price £195,000
Stamp Duty
Rates
£1,001.49 pa*¹
Typical Mortgage
Legal Calculator
In partnership with Millar McCall Wylie
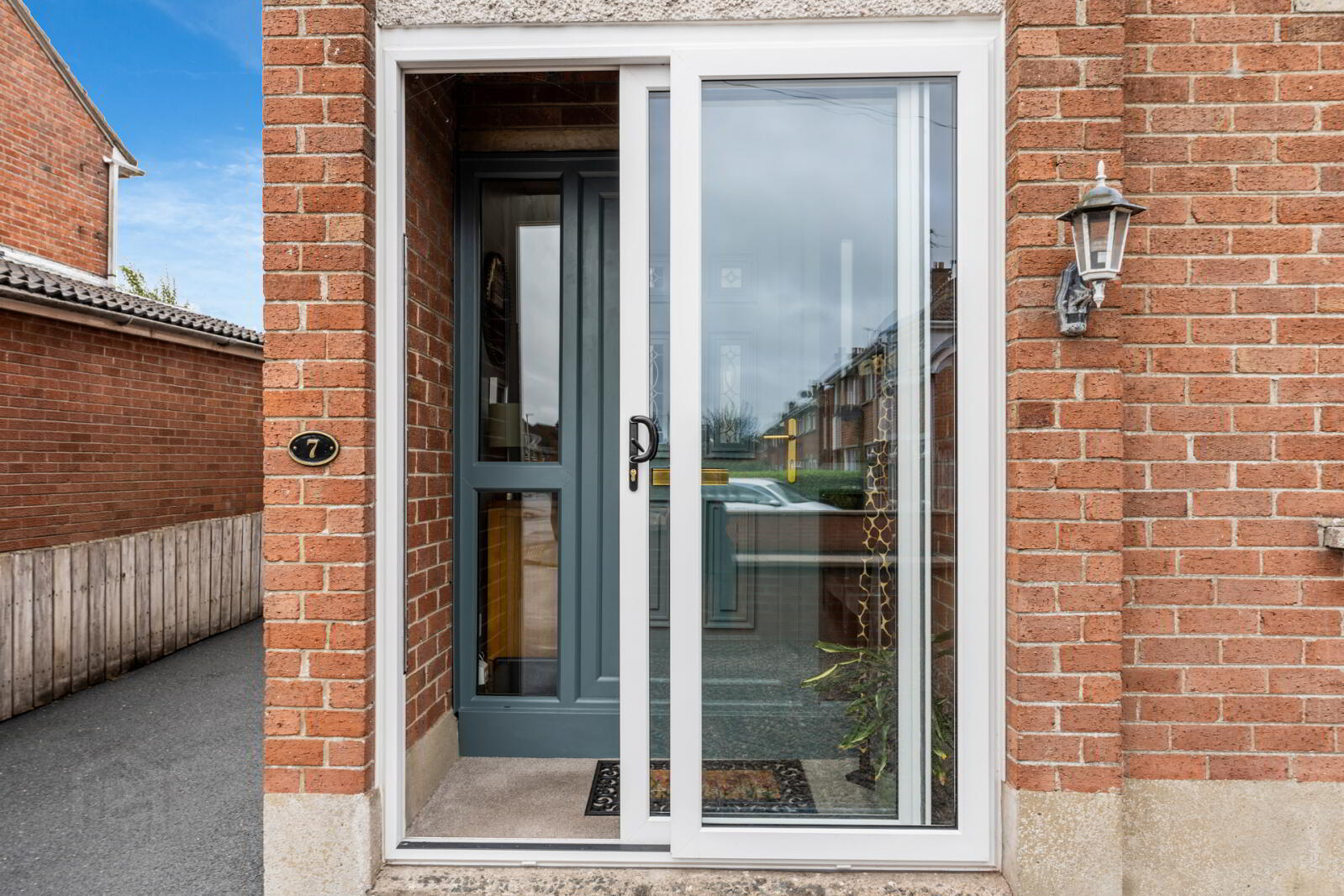
Additional Information
- Attractive Red Brick Semi-Detached Home In The Popular Dalton Development, Just Off The Glen Road
- Tastefully Modernised And Updated Throughout By The Current Owner
- Bright Lounge With Feature Wood Burning Stove
- Modern Kitchen With White High And Low Level Units And Breakfast Bar
- Dining Area Partly Open To Kitchen, Both With Countryside Views To The Rear
- Three Well-Proportioned Bedrooms To The First Floor
- Recently Installed Luxury Shower Room With Contemporary White Suite
- Enclosed Gravel Patio To The Front With Garden Wall
- South Facing Low-Maintenance Paved Patio Garden To The Rear
- Detached Matching Garage With Tool Store, Approached Via Tarmac Driveway
- Convenient Location Close To Local Amenities, Schools And Commuter Links
- Early Viewing Strongly Recommended
- Entrance
- uPVC sliding door, leading through to Porch.
- Porch
- Exposed brickwork, uPVC door with glass inset and matching sidelight, leading through to reception hall.
- Reception Hall
- Laminate wood effect flooring, open cloaks area below stairs, access to electric unit.
- Living Room
- 4.3m x 3.68m (14'1" x 12'1")
Hole in the wall fireplace with multi fuel burning stove, tiled inset and slate hearth, laminate wood effect flooring, outlook to front. - Kitchen
- 3.15m x 2.87m (10'4" x 9'5")
Fantastic range of high and low level units, laminate work surfaces with stainless steel sink unit and drainer, 1 tub with mixer tap, integrated becko oven, four ring induction hob above, glass stainless steel extractor fan, space for fridge freezer, plumbed for washing machine, breakfast bar for casual dining, laminate wood effect flooring, tiled walls, access door to rear garden, open to living / dining area. - Living / Dining Area
- 3.15m x 2.74m (10'4" x 9'0")
Laminate wood effect flooring, outlook to rear. - Stairs / Landing
- Storage cupboard, access to roof space
- Bedroom 1
- 4.01m x 3.68m (13'2" x 12'1")
Outlook to front, cornice ceiling. - Bedroom 2
- 3.68m x 3.48m at widest points (12'1" x 11'5")
Outlook to rear. - Bedroom 3
- 2.8m x 2.64m (9'2" x 8'8")
Outlook to front, inbuilt storage cupboards. - Shower Room
- White suite comprising of low flush WC, wash hand basin with mixer tap, storage below, walkin mirror decor shower area, rainfall shower head and handset, fully tiled walls, tiled walls, chrome heated towel rail, recessed spot lighting.
- Outside
- Ample driveway for off street car parking, loose stone pebbled area. South facing rear garden laid and paved patio area, ideal for outdoor entertaining, mature hedging.
- Garage
- 4.4m x 2.9m (14'5" x 9'6")
Up and over door, light and power, oil boiler.


