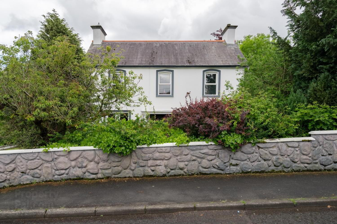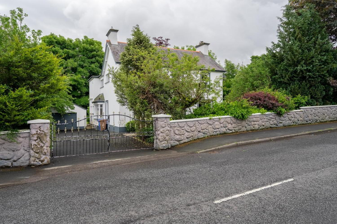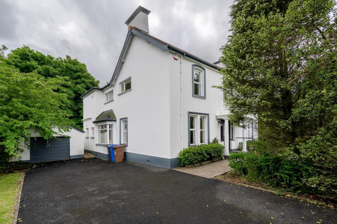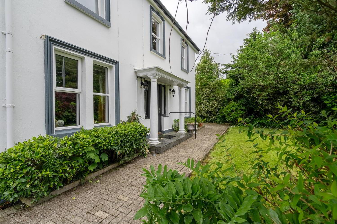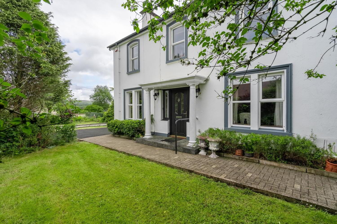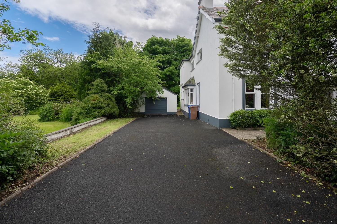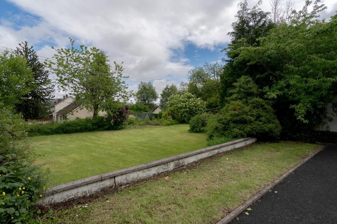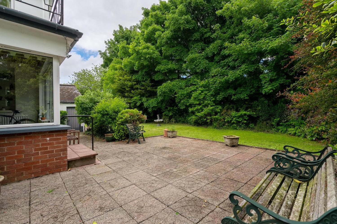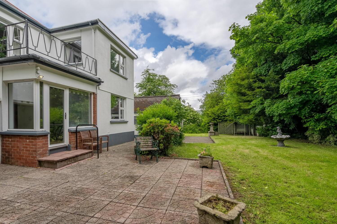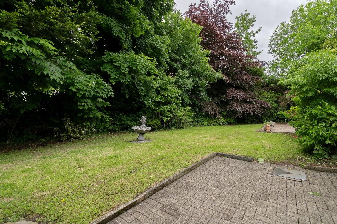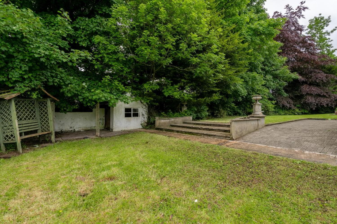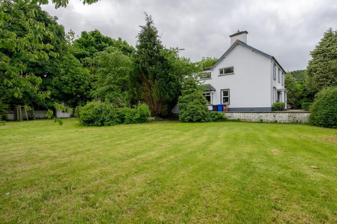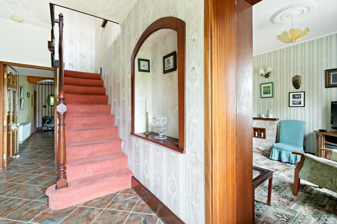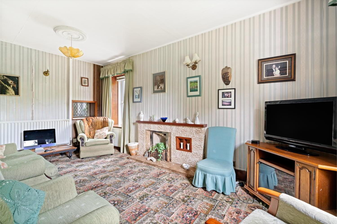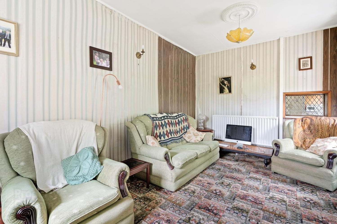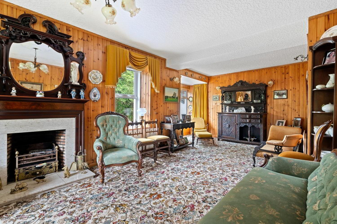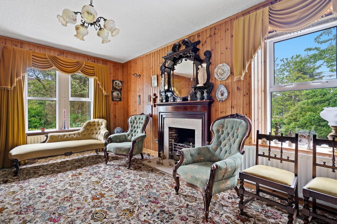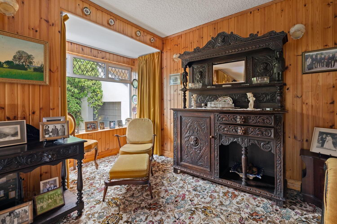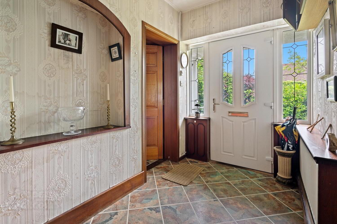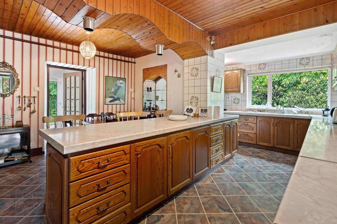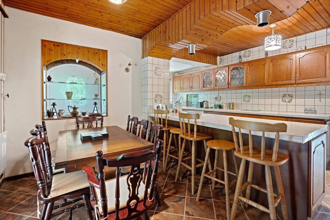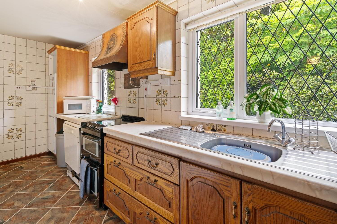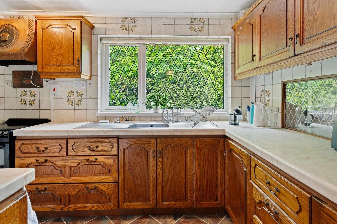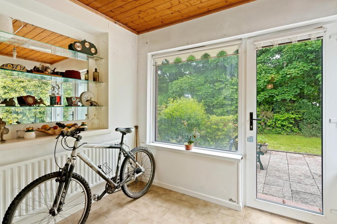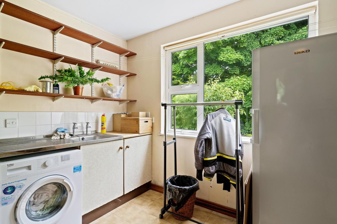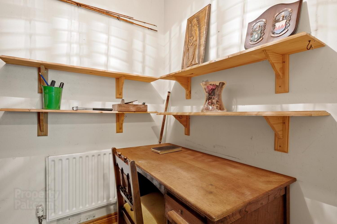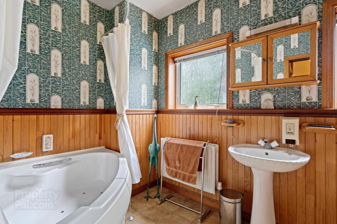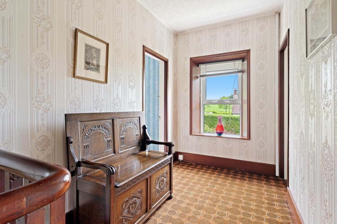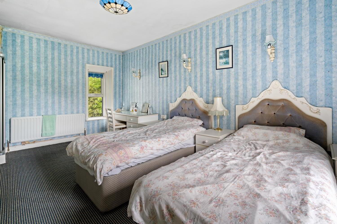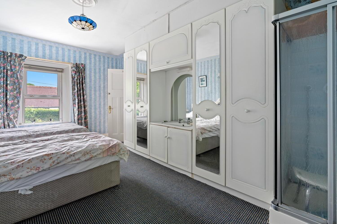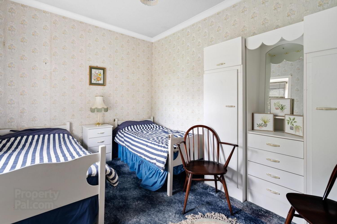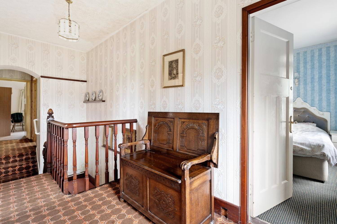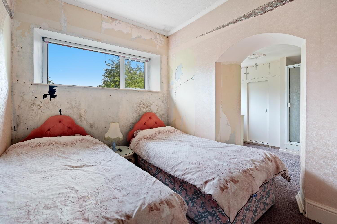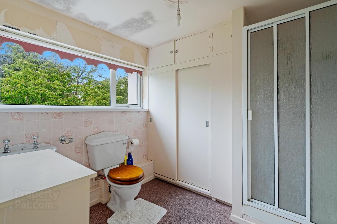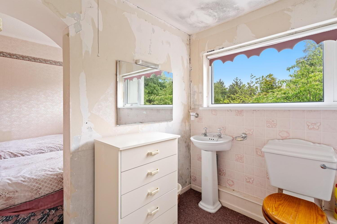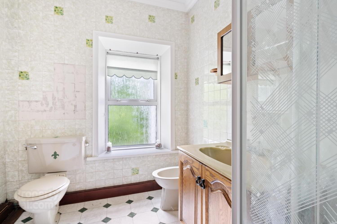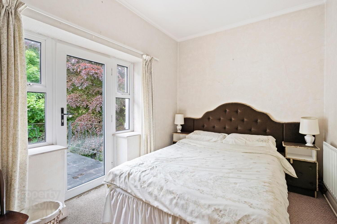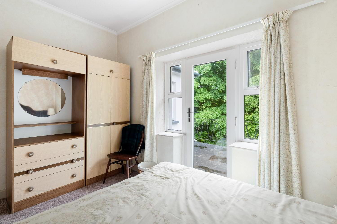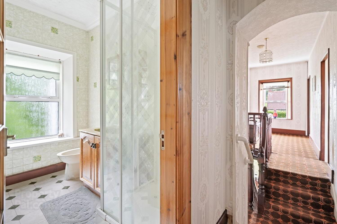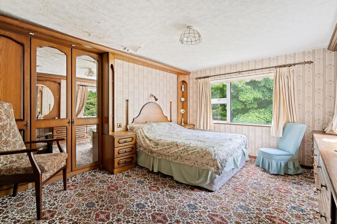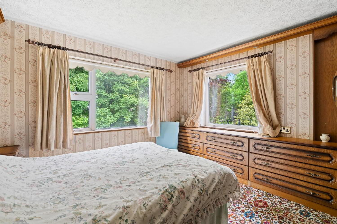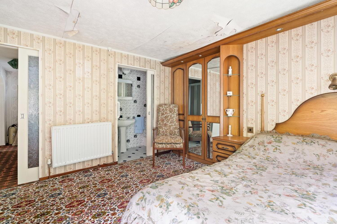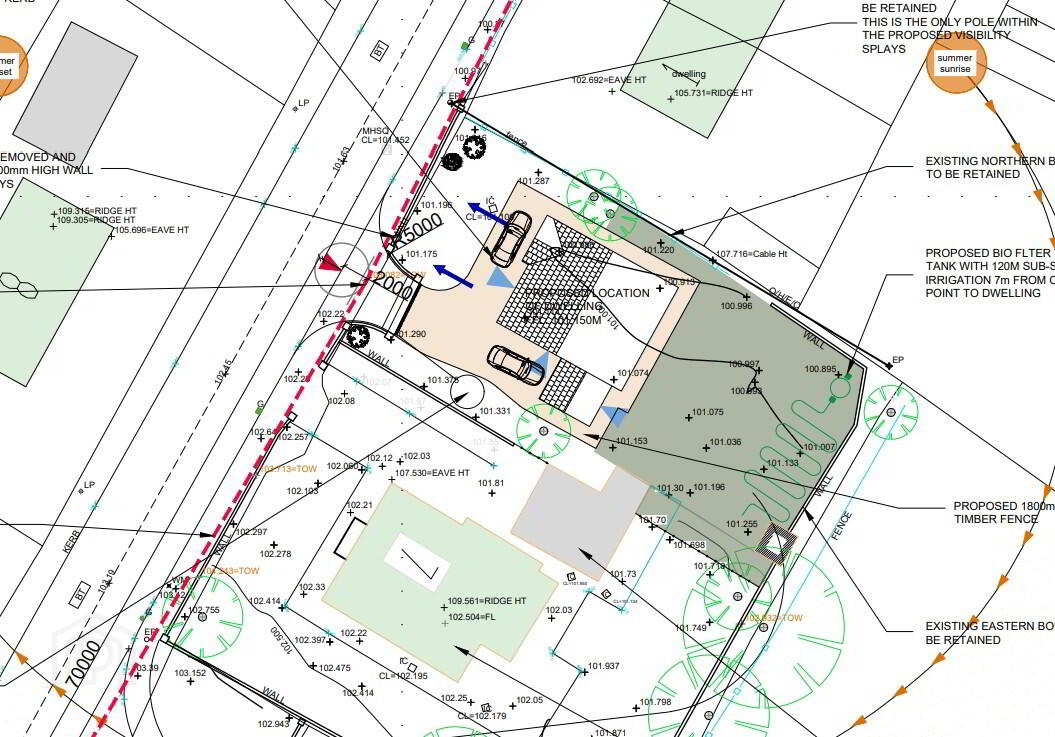7 Culvacullion Road,
Gortin, BT79 8NJ
5 Bed Detached House
Price Not Provided
5 Bedrooms
3 Bathrooms
2 Receptions
Property Overview
Status
For Sale
Style
Detached House
Bedrooms
5
Bathrooms
3
Receptions
2
Property Features
Tenure
Not Provided
Energy Rating
Heating
Oil
Broadband Speed
*³
Property Financials
Price
Price Not Provided
Rates
£1,693.30 pa*¹
Legal Calculator
Property Engagement
Views Last 7 Days
247
Views Last 30 Days
1,433
Views All Time
8,504
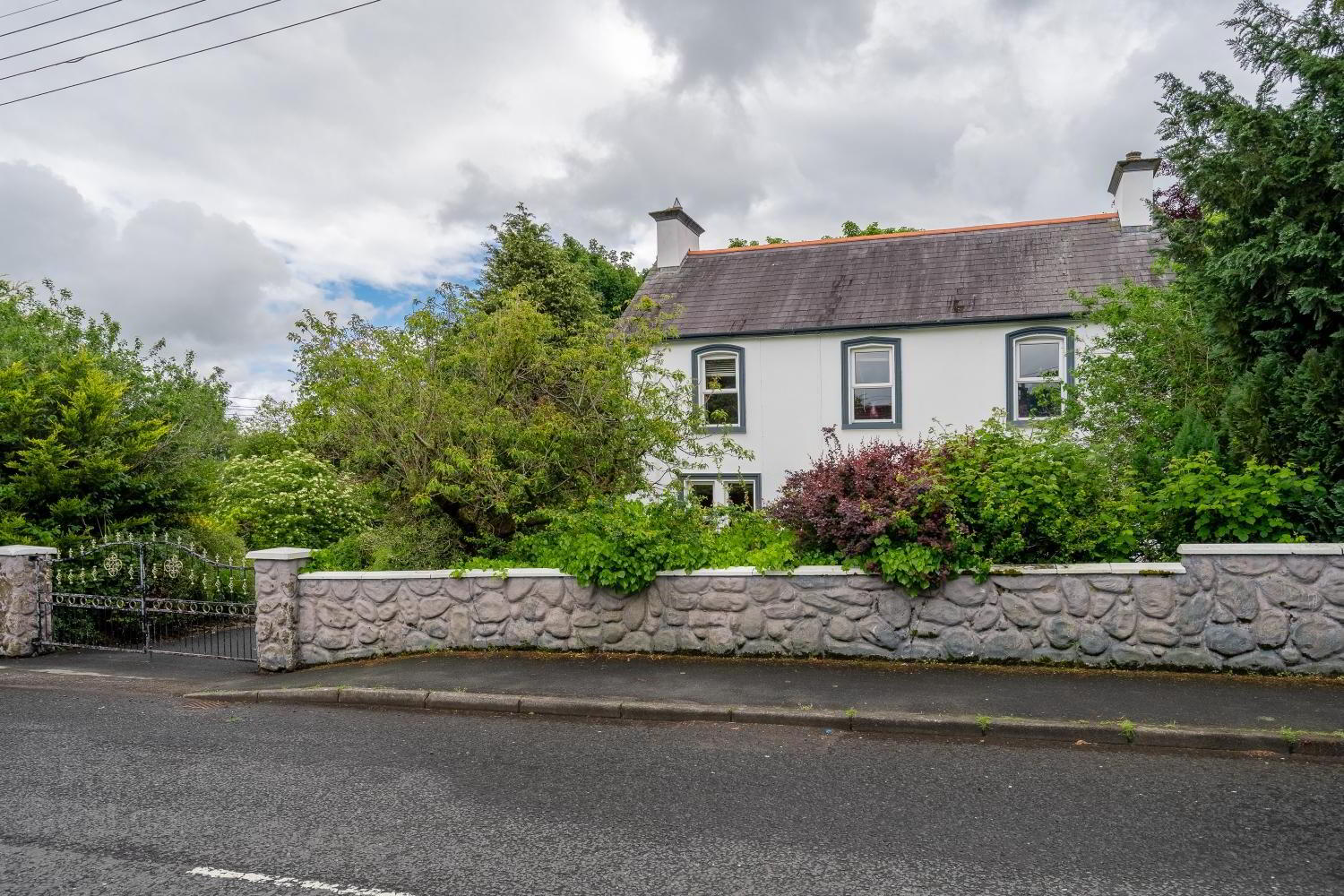
Ronan McAnenny Ltd is pleased to welcome to the property market this five-bedroom, detached house with garage, located on the rural Culvacullion Road, Gortin. The property is in need of some modernisation but can soon be brought back to a fine dwelling.
The site benefits from having outline planning permission in place for one single dwelling.
Planning Ref: LA10/2025/0338/O
This home should be viewed to be fully appreciated. Viewings are strictly by appointment only and can be arranged by calling our office on 02871 886910.
Features:
- Double Glazing Throughout
- Front & Rear Garden
- Garage
- OFCH
- Outline Planning Permission
Room Measurements:
Entrance Hall (1.81m x 4.59m)
- Tiled Floor
- Double Radiator
Living Room (5.59m x 2.95m)
- Carpet Floor
- Tiled Fireplace
- 1x Single and 1x Double Radiator
Living Room 2 (3.6m x 7.81m)
- Carpet Floor
- Open Fire Availability with Mahogany Surround with Tiled Marble Insert
- 3x Single Radiator
Kitchen (4.98m x 5.66m)
- Tiled Floor
- Tiled Walls
- Electric Hob and Oven
Dining Room (2.46m x 2.63m)
- Tiled Floor
- Single Radiator
Utility Room (2.75m x 3.34m)
- Tiled Floor
- Sink Unit
- Plumbed for Washing Machine and Tumble Dryer
- Single Radiator
Downstairs WC (2.14m x 3.29m)
- Tiled Floor
- Partially Panelled Walls
- WC
- WHB
- Jacuzzi Bath
- Double Radiator
Main Bathroom (2.13m x 2.59m)
- Tiled Floor
- Fully Tiled Walls
- WC
- WHB
- Power Shower
Office (1.72m x 1.83m)
- Tiled Floor
- Single Radiator
Master Bedroom (3.32m x 4.06m)
- Carpet Floor
- Double Radiator
Ensuite (1.05m x 2.93m)
- Tiled Floor
- Fully Tiled Walls
- WC
- WHB
- Power Shower
Bedroom 2 (3.53m x 5.26m)
- Double Bedroom
- Carpet Floor
- Double Radiator
- Electric Shower
Bedroom 3 (3.6m x 2.79m)
- Double Bedroom
- Carpet Flooring
- Double Radiator
Bedroom 4 (2.39m x 3.54m)
- Double Bedroom
- Carpet FloorS
- ingle Radiator
- Ensuite 2.63m x 2.35m – WC, WHB and Electric Shower
Bedroom 5 (2.39m x 3.69m)
- Double Room
- Carpet Floor
- Single Radiator
Important notice to purchasers: We have not tested any plumbing, electrical or structural elements including appliances at this property. Please satisfy yourself as to the validity of the performance of same by instructing the relevant professional body or tradesmen. Access will be made available.
Ronan.Co, for themselves and for the vendors of this property, whose agents they are, give notice that: –
(1) The particulars are set out as a general outline for the guidance of intending purchasers and do not constitute part of an offer or contract.
(2) All descriptions, dimensions, references to conditions and necessary permissions for use and occupation, and other details, are given in good faith and are believed to be correct, but any intending purchasers or tenants should not rely on them as statements or representations of fact but must satisfy themselves by inspections or otherwise as to their correctness. The photographs appearing in these particulars show only certain areas of the property at the time when the photographs were taken. Furthermore, no assumptions should be made in respect of parts of the property which are not shown in the photographs.
(3) No person in the employment of Ronan.Co has any authority to make or give any representation or warranty in relation to this property.

