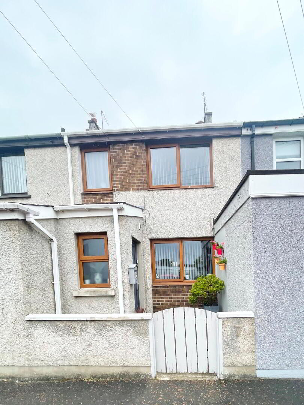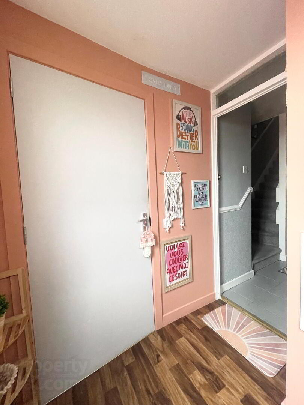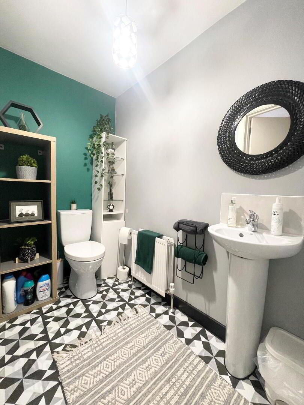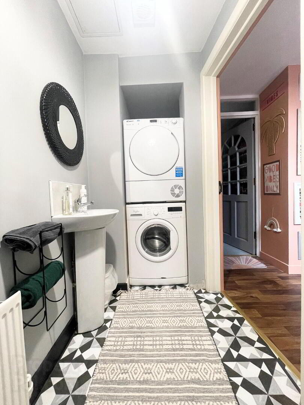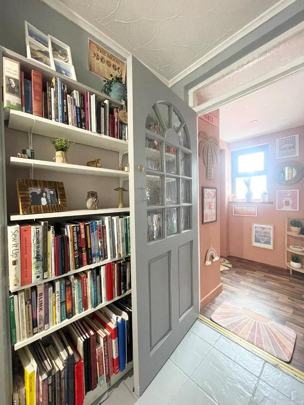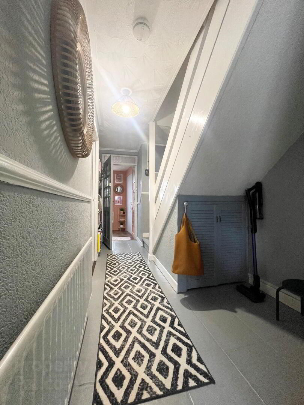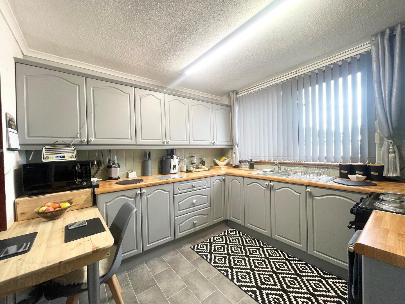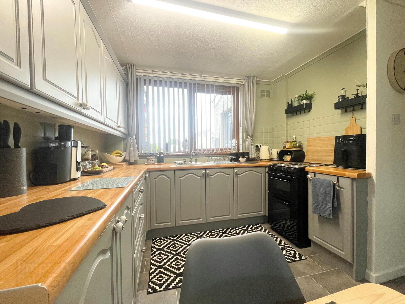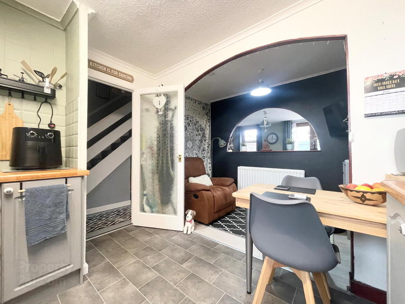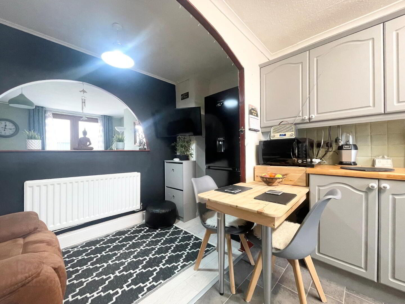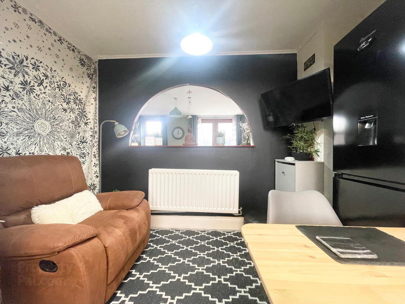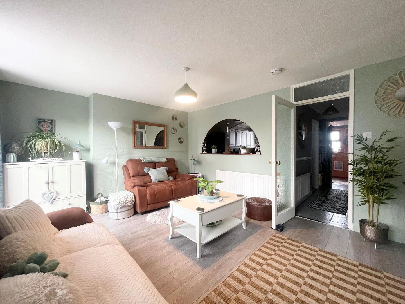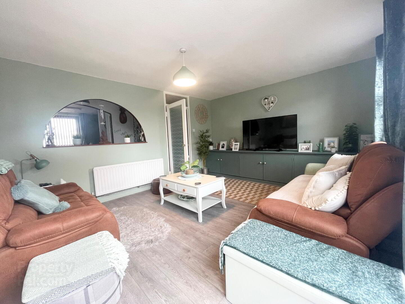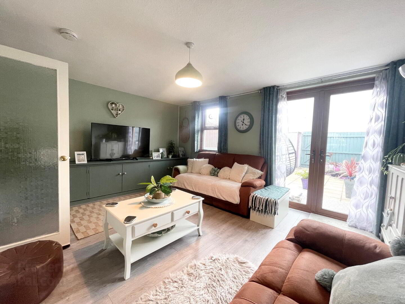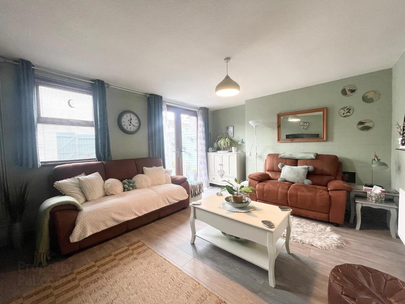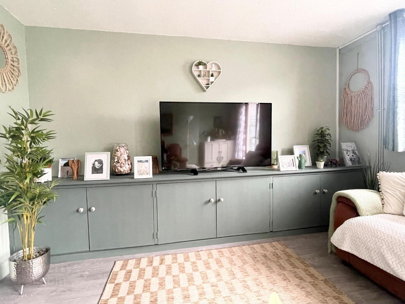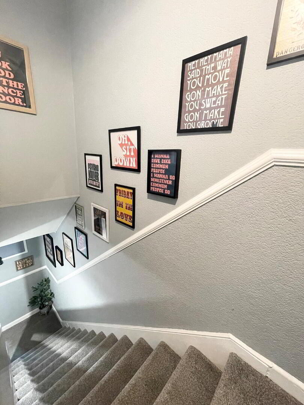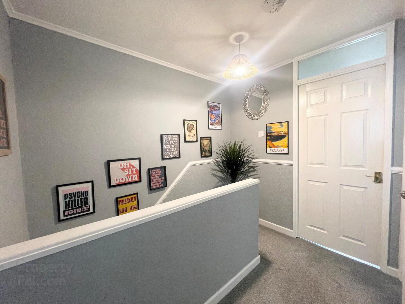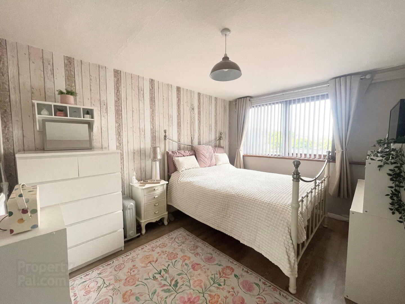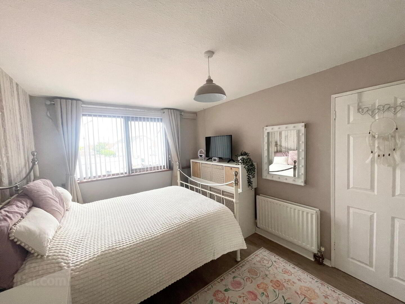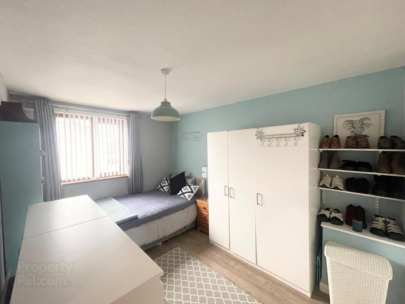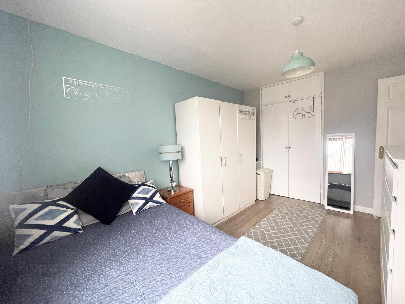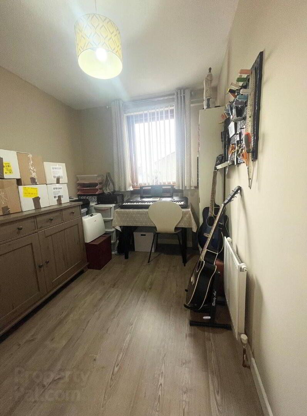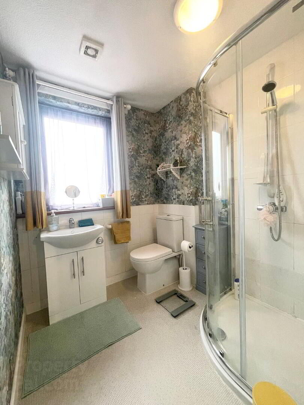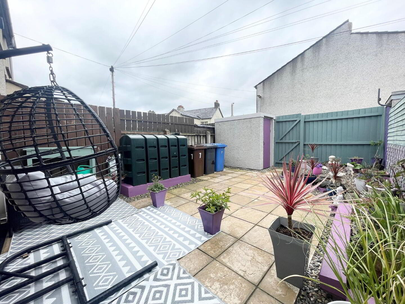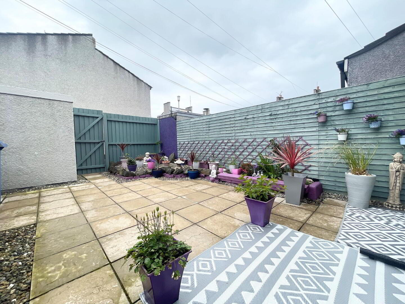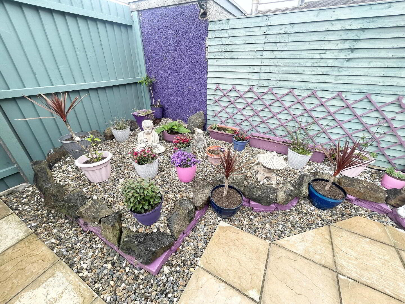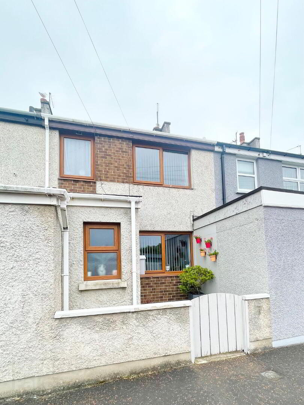7 Crocknamack Square,
Portrush, BT56 8LE
3 Bed Mid-terrace House
Offers Over £200,000
3 Bedrooms
1 Bathroom
1 Reception
Property Overview
Status
For Sale
Style
Mid-terrace House
Bedrooms
3
Bathrooms
1
Receptions
1
Property Features
Tenure
Leasehold
Energy Rating
Heating
Oil
Broadband
*³
Property Financials
Price
Offers Over £200,000
Stamp Duty
Rates
£818.40 pa*¹
Typical Mortgage
Legal Calculator
Property Engagement
Views Last 7 Days
444
Views Last 30 Days
753
Views All Time
6,514
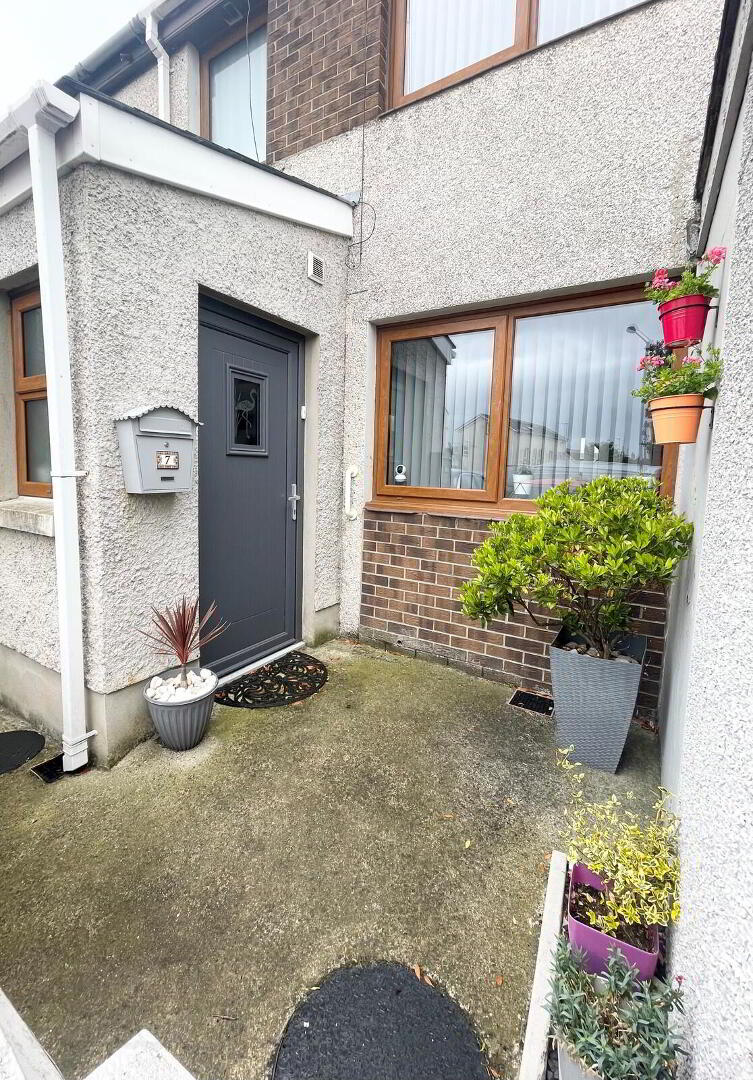
Additional Information
- Three bedrooms
- 1 Reception
- Oil fired heating
- Fully enclosed paved garden to the rear
- No onward chain
- Allocated car parking space
- Cloe to local transportation routes, schools, beaches, shops etc
- Ideal first home, holiday home or investment purposes
- Housing for oil boiler in the rear garden
- PVC double galzed windows
We are delighted to bring to the market this well located three bedroomed terrace house. This home will certainly attract the interest of the first time buyer and may be suitable for purchase under the N.I Co-Ownership Scheme (Subject to value survey etc). This home will certainly attract intertest for those seeking a holiday home / residential investment home in the go to destination of Portrush. Close to all facilities and attractions that include local beaches, shops, restaurants, gold courses etc. There are good transport links to nearby towns including the University town of Coleraine.
Viewing is recommended and by early appointment with Brankins.
*Note to Buyers* To comply with Anti-Money Regulations the successful buyer will be required to provide written proof of funding and two methods of identification (please ask for further information).
* Disclaimer Clause - These particulars are given on the understanding that they form no part of any legal contract. Purchasers should satisfy themselves regarding the description and accuracy of the information*
Ground Floor -
- Entrance Porch
- With Cloaks – Including a white two piece suite comprising of a WC and wash hand basin with tiled splash back, plumbed for an automatic washing machine, lino flooring.
- Entrance Hall
- With telephone point and tiled flooring.
- Kitchen/Dining
- 4.43m x 2.86m (14' 6" x 9' 5")
With a good range of eye and low level units with matching worktops, stainless steel sink unit with chrome mixer tap, part tiled walls, space for free standing oven and hob, lino flooring in the kitchen and laminate in dining / seating area. Feature arched wall overlooking the living room from dining area. - Living Room
- 4.57m x 3.8m (15' 0" x 12' 6")
With frosted glass door, built in wall to wall storage cupboards, tv point and laminate flooring. PVC double doors leading to fully enclosed rear garden.
First Floor -
- Master Bedroom
- 2.49m x 2.92m (8' 2" x 9' 7")
With built-in wardrobe and laminate flooring.
- Bedroom 2
- 3.85m x 2.68m (12' 8" x 8' 10")
With built in wardrobe and laminate flooring - Bedroom 3
- 2.21m x 2.91m (7' 3" x 9' 7")
With laminate flooring. - Bathroom
- With a white two piece suite comprising of a WC and wash hand basin with a vanity unit, fully tiled walk in corner shower cubicle with mains shower fitting and sliding doors, extractor fan, part tiled wall and lino flooring.


