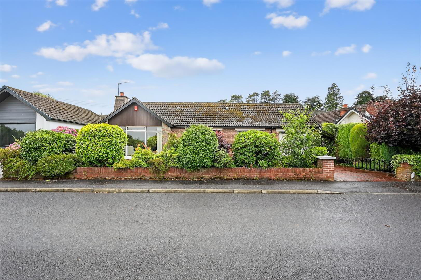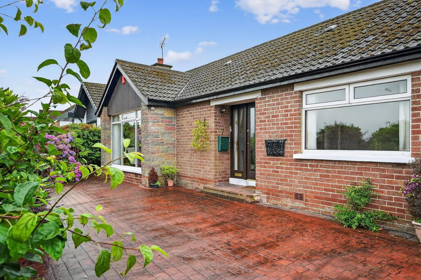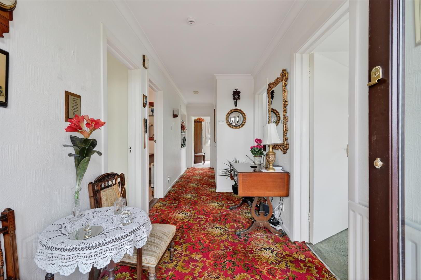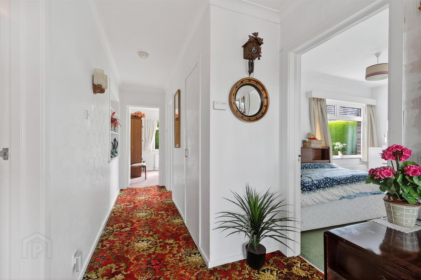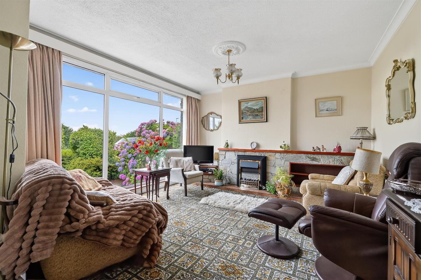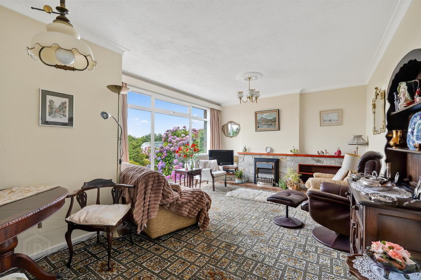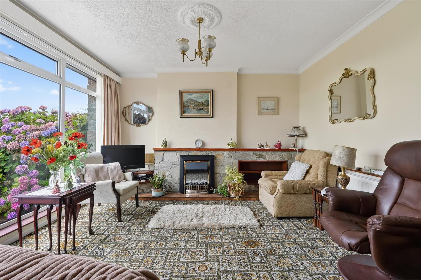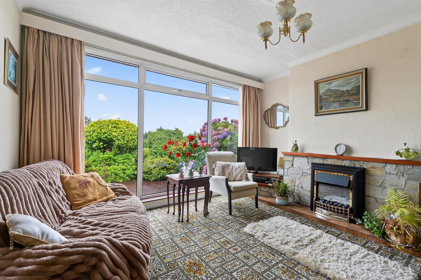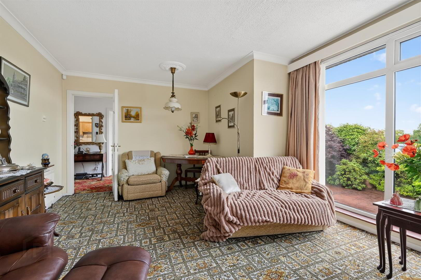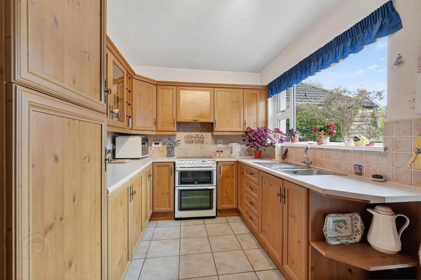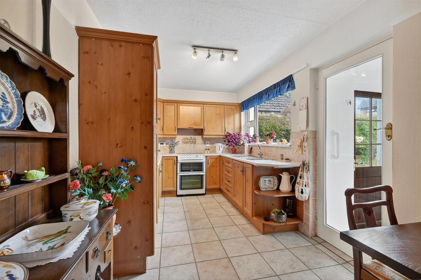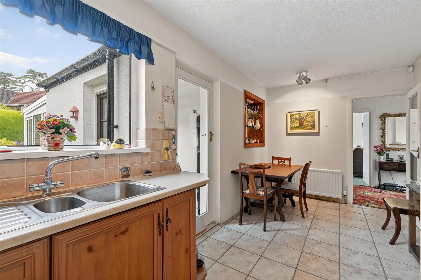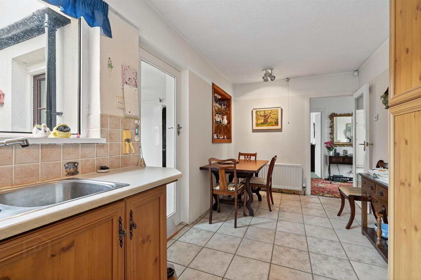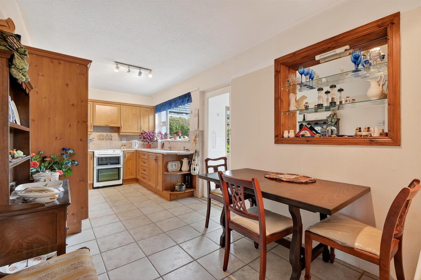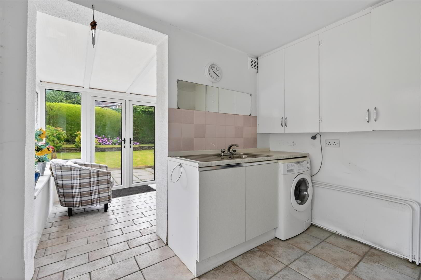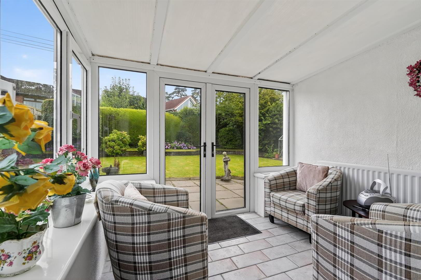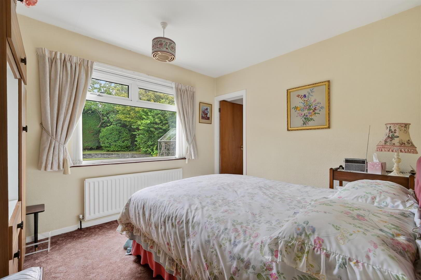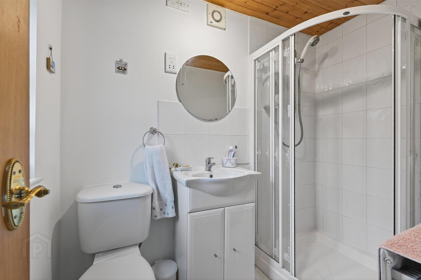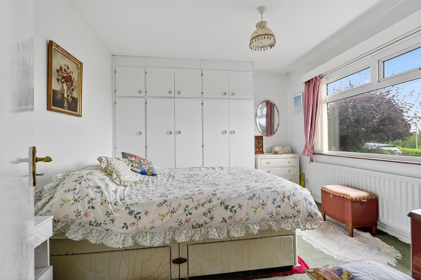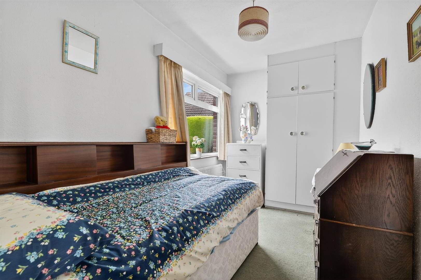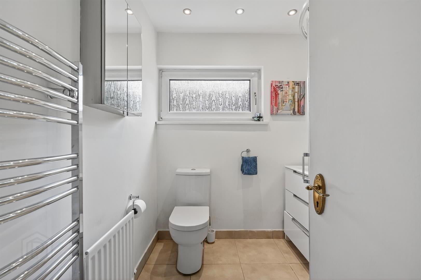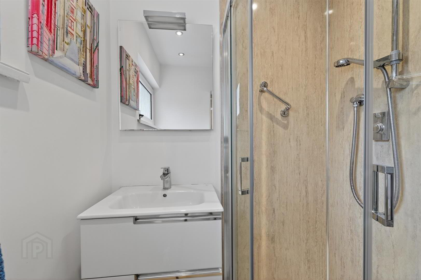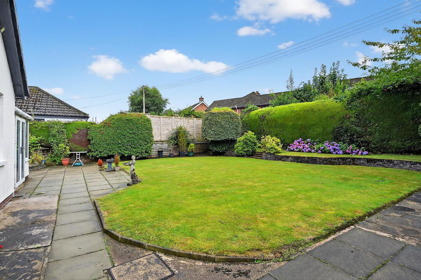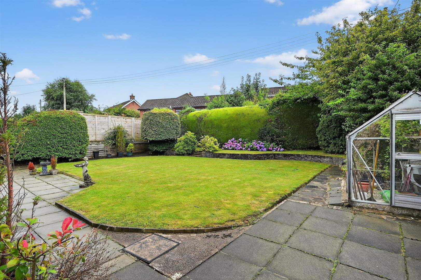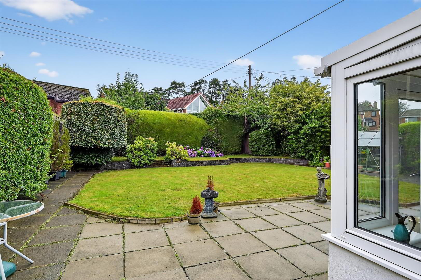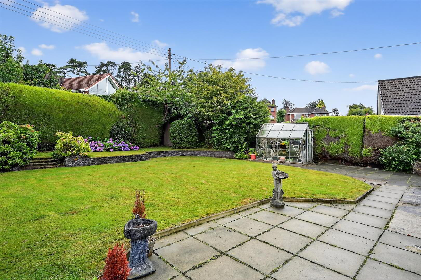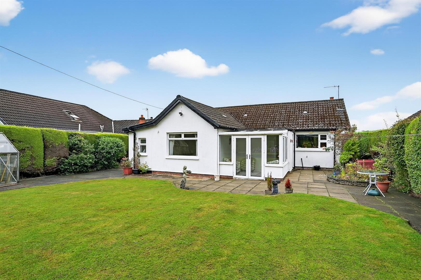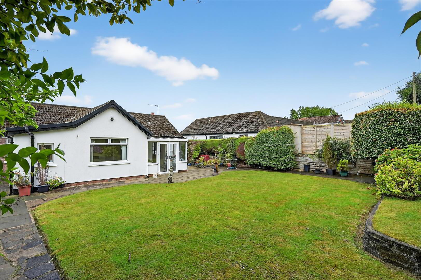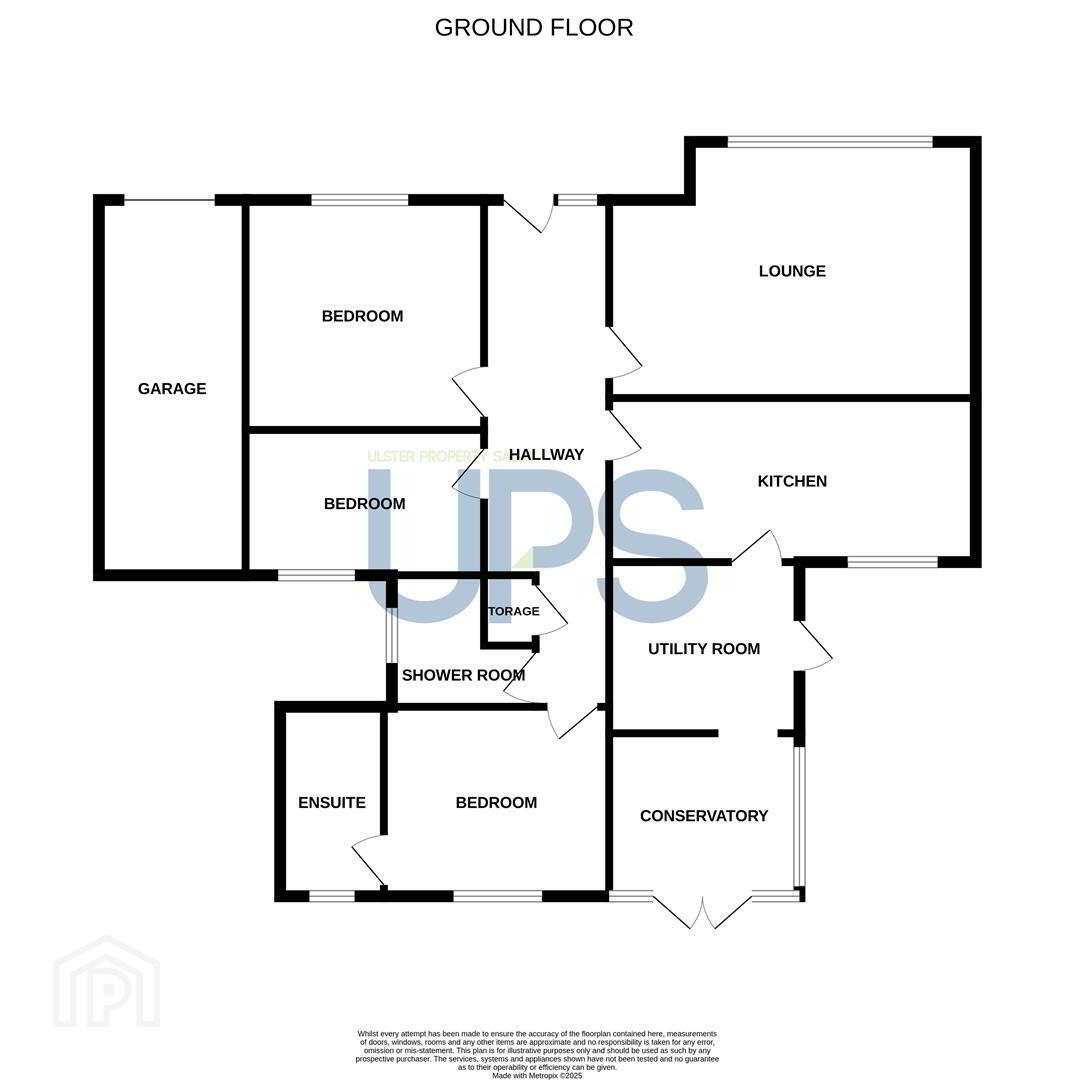7 Clonmore Park,
Lisburn, BT27 4EU
3 Bed Detached Bungalow
Sale agreed
3 Bedrooms
2 Bathrooms
2 Receptions
Property Overview
Status
Sale Agreed
Style
Detached Bungalow
Bedrooms
3
Bathrooms
2
Receptions
2
Property Features
Tenure
Leasehold
Energy Rating
Broadband Speed
*³
Property Financials
Price
Last listed at Guide Price £275,000
Rates
£1,364.70 pa*¹
Property Engagement
Views Last 7 Days
108
Views Last 30 Days
469
Views All Time
8,360
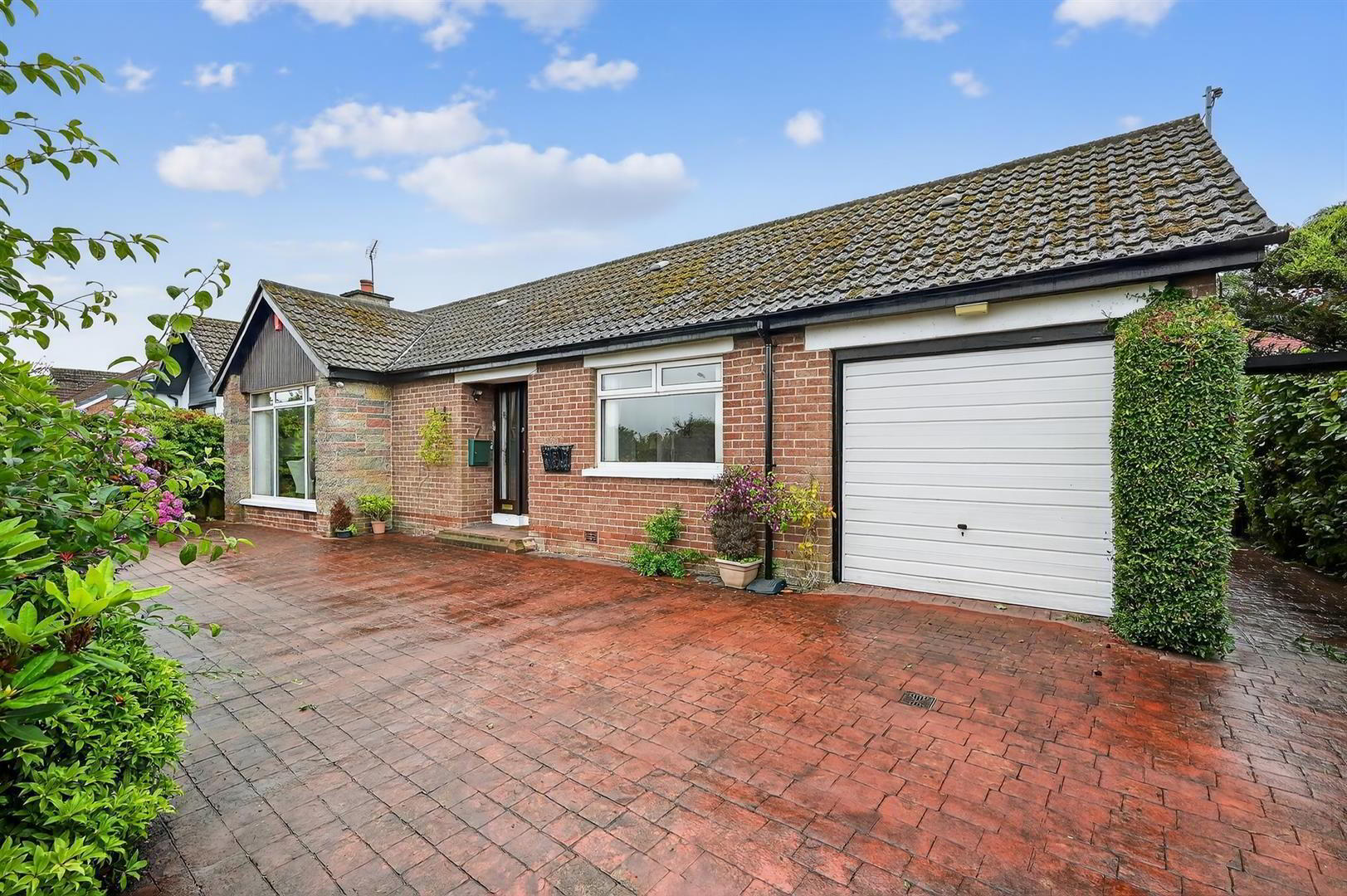
Additional Information
- Well Presented Detached Bungalow In A Quiet Cul De Sac Location
- Adaptable Living Accommodation
- Three Bedrooms (En-suite Shower)
- Lounge & Conservatory
- Kitchen & Utility Room
- Modern Shower Room
- Enclosed Rear Garden In Lawn With Mature Shrubs, Front Drive & Attached Garage
- Oil Fired Central Heating / Double Glazed
- Easy Access To Both Belfast & Lisburn City Centres
- Chain Free
Situated within a quiet cul de sac located just off Queensway, we are pleased to offer for sale this well presented detached bungalow ideal for a range of potential purchasers. The accommodation, adaptable to suit ones needs, currently comprises three bedrooms, lounge, kitchen, utility, conservatory, shower room & en-suite. There is also a good sized garage. Oil fired central heating & PVC double glazing are in place. Outside there is generous south west facing rear garden in lawn surrounded by mature shrubs and driveway to front. The property provides convenience for those commuting to Belfast or Lisburn City Centres and is also close to a range of local amenities including many popular restaurants, shops and leading local schools.
- THE ACCOMMODATION COMPRISES
- RECEPTION HALL
- Glass panelled hardwood front door. Storage off hallway.
- LOUNGE 5.6 x 3.9 (18'4" x 12'9")
- Stone fireplace with tiled hearth.
- KITCHEN 5.6 x 2.5 (18'4" x 8'2")
- Range of high and low level units, 1.5 stainless steel single drainer sink unit with mixer tap, part tiled walls, tiled floor.
- UTILITY ROOM 2.9 x 2.6 (9'6" x 8'6")
- Plumbed for washing machine, single drainer stainless steel sink unit, part tiled walls, tiled floor.
- CONSERVATORY 2.9 x 2.4 (9'6" x 7'10")
- Double doors to enclosed rear garden.
- BEDROOM ONE 3.4 x 2.9 (11'1" x 9'6")
- ENSUITE SHOWER ROOM
- Low flush W.C, wash hand basin with storage below, enclosed shower.
- BEDROOM TWO 3.6 x 3.5 (11'9" x 11'5")
- Built in robes.
- BEDROOM THREE 3.6 x 2.2 (11'9" x 7'2")
- Built in robes.
- SHOWER ROOM
- White suite comprising low flush W.C, wash hand basin with storage below, enclosed shower.
- GARAGE 5.4 x 2.2 (17'8" x 7'2")
- Up & over door.
- OUTSIDE
- Enclosed rear garden in lawn with south west aspect, driveway to front.


