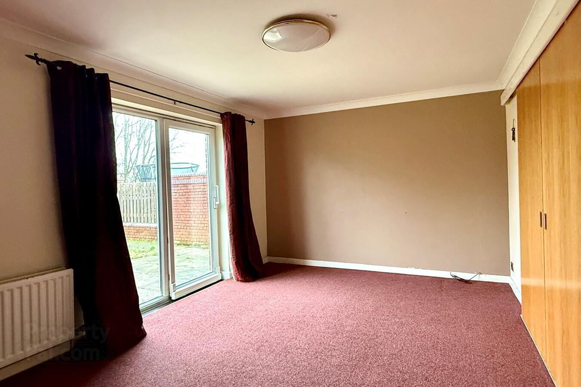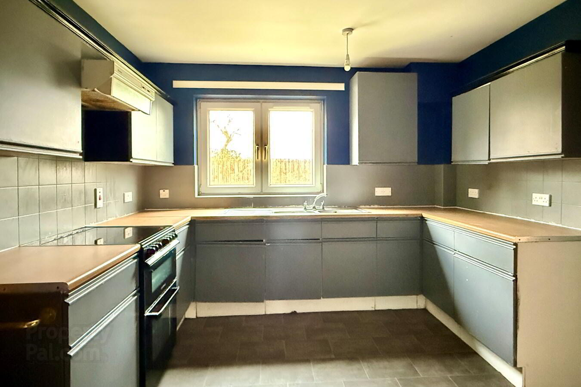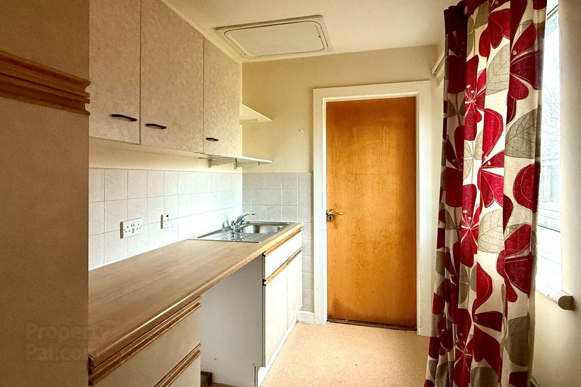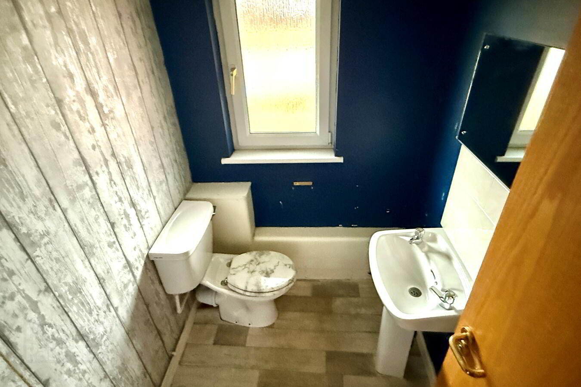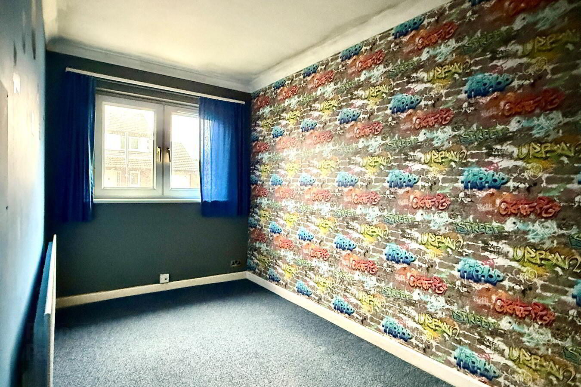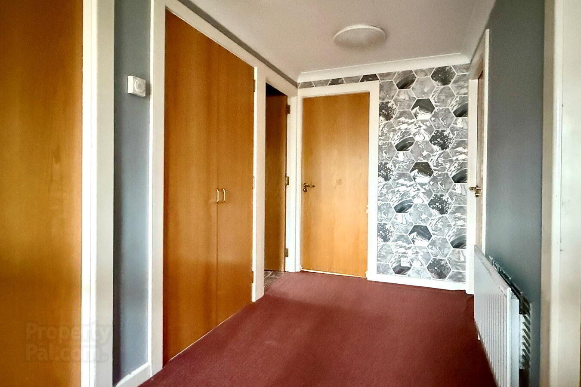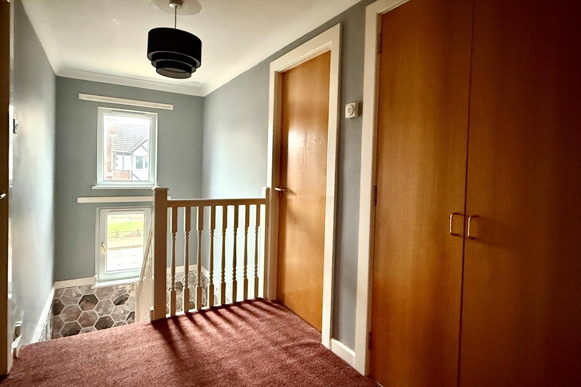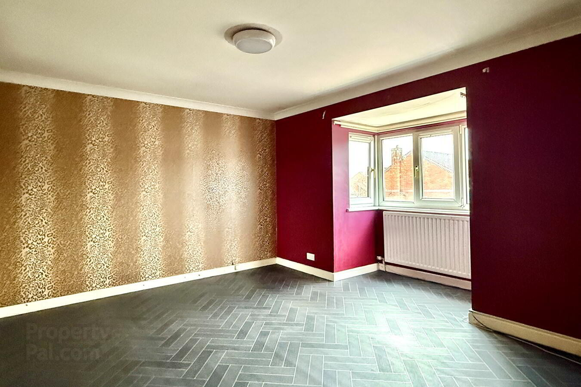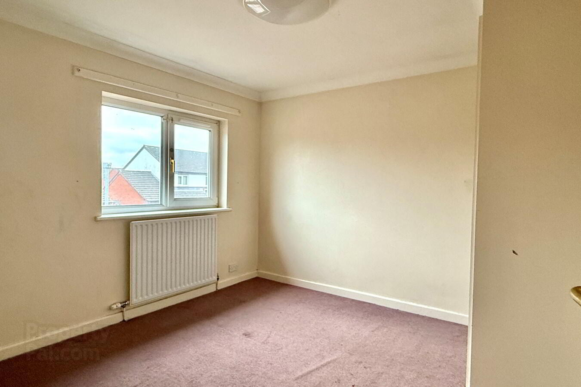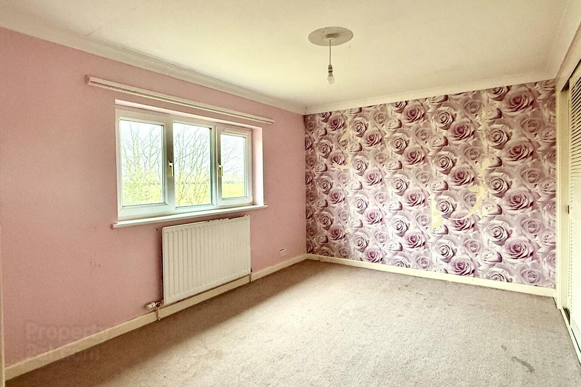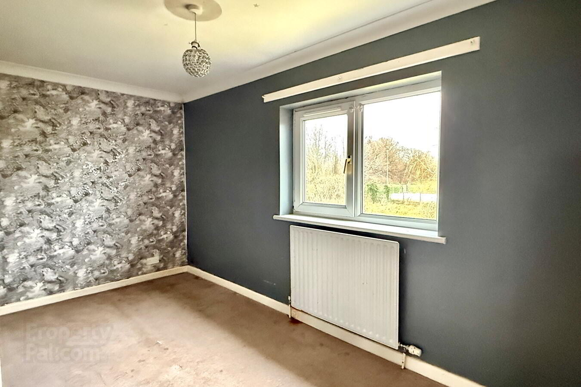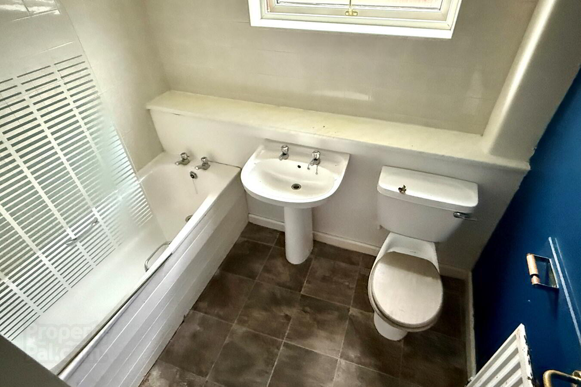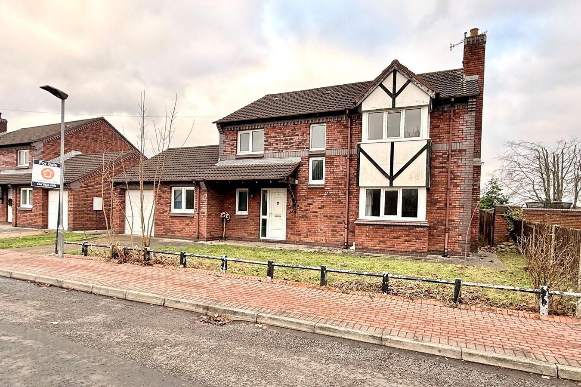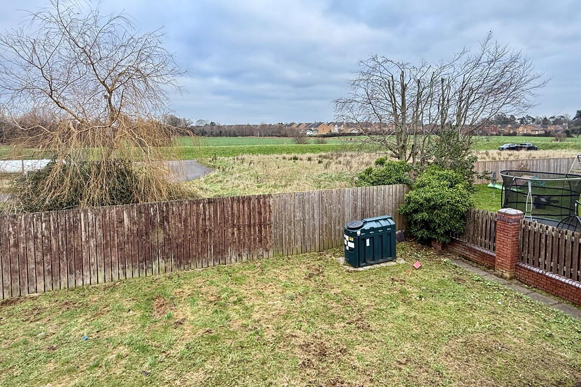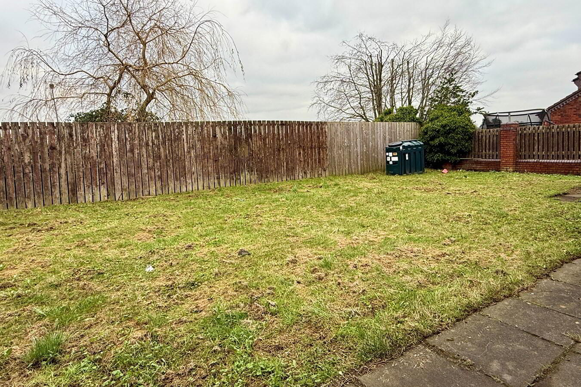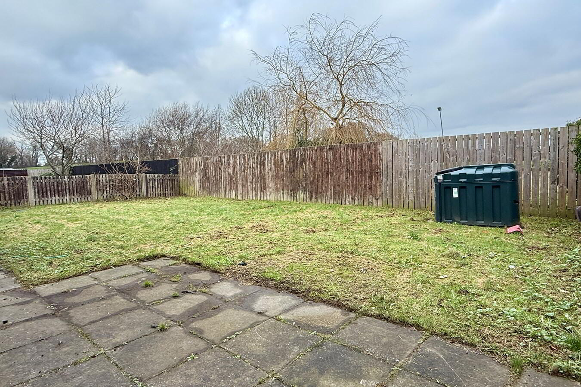7 Clendinning Avenue,
Portadown, BT62 3WJ
5 Bed Detached House
Sale agreed
5 Bedrooms
2 Bathrooms
2 Receptions
Property Overview
Status
Sale Agreed
Style
Detached House
Bedrooms
5
Bathrooms
2
Receptions
2
Property Features
Tenure
Not Provided
Energy Rating
Broadband
*³
Property Financials
Price
Last listed at Guide Price £185,000
Rates
£1,742.24 pa*¹
Property Engagement
Views Last 7 Days
27
Views Last 30 Days
217
Views All Time
15,763

Features
- Entrance porch and entrance hall
- Lounge with open fireplace
- Dining room with patio doors
- Kitchen
- Utility room
- Downstairs W.C.
- Study / Bedroom 5
- 4 Bedrooms (all with built-in wardrobe)
- Bathroom with white suite
- Oil central heating (Energy efficient condensing boiler)
Spacious 4/5 Bedroom Detached Property With Garage
Located In A Popular Suburban Residential Area
Just Off The Mahon Road
Convenient To Local Shops, Schools And Amenities
Front Porch6' 9" x 4' 10" (2.06m x 1.47m) PVC front door
Entrance Hall
16' 6" x 4' 0" (5.03m x 1.22m) 2 Cloaks cupboards
W.C
6' 5" x 5' 0" (1.96m x 1.52m) W.c & wash hand basin
Lounge
16' 0" x 13' 5" (4.88m x 4.09m) Marble fireplace with wood surround. Double doors to dining room
Dining Room
15' 0" x 10' 10" (4.57m x 3.30m)
Kitchen
11' 0" x 10' 7" (3.35m x 3.23m) High and low level units, double stainless steel sink, extractor fan, partially tiled walls
Utility Room
5' 8" x 9' 2" (1.73m x 2.79m) High and low level units, stainless steel sink, partially tiled walls
Bedroom 5 / Study
14' 8" x 6' 8" (4.47m x 2.03m)
1st Floor
Bedroom 1
16' 4" x 13' 5" (4.98m x 4.09m) Bay window, wash hand basin with vanity unit
Bedroom 2
10' 5" x 10' 3" (3.17m x 3.12m) Built in wardrobe
Bedroom 3
13' 5" x 11' 10" (4.09m x 3.61m) Built in wardrobe, wash hand basin with vanity unit
Bedroom 4
14' 9" x 6' 6" (4.50m x 1.98m) Built in wardrobe
Bathroom
7' 9" x 6' 4" (2.36m x 1.93m) White suite comprising panelled bath with shower, wash hand basin, w.c., partially tiled walls
Outside
Front garden laid in lawn, brick paved driveway
Rear garden laid in lawn with patio area and 2 stores
Garage
20' 10" x 8' 10" (6.35m x 2.69m) Up roller door




