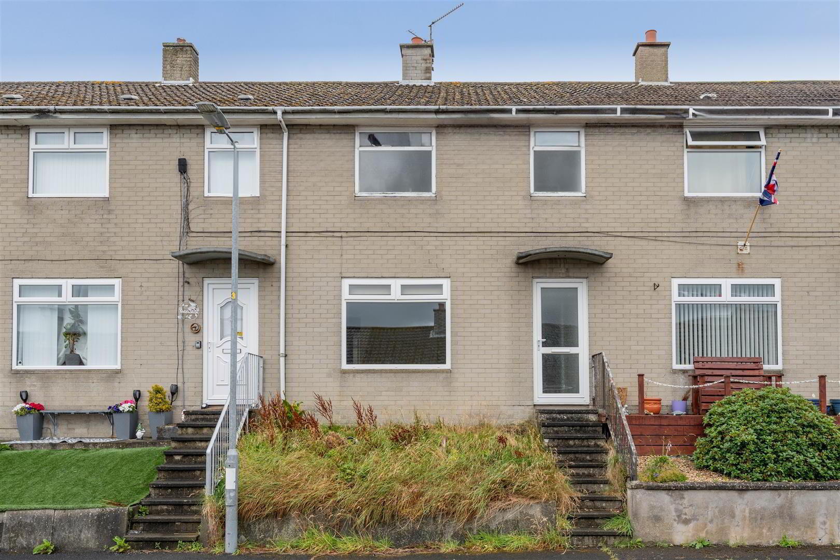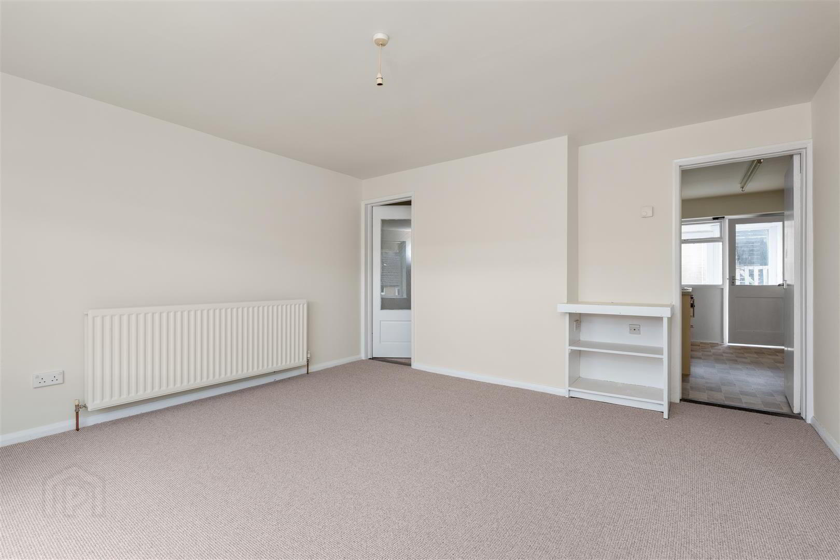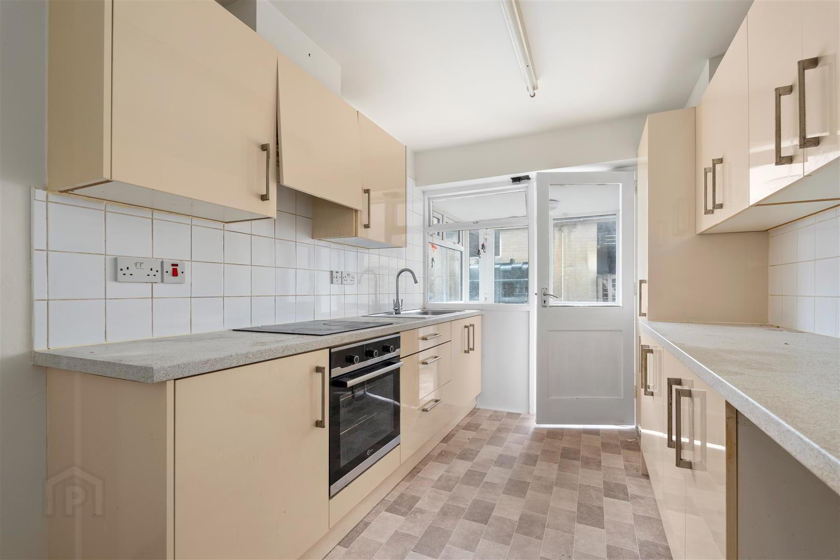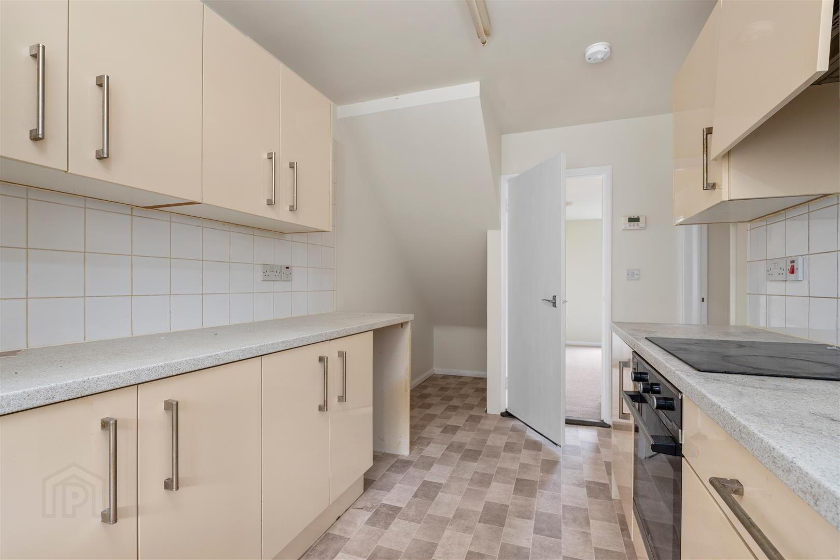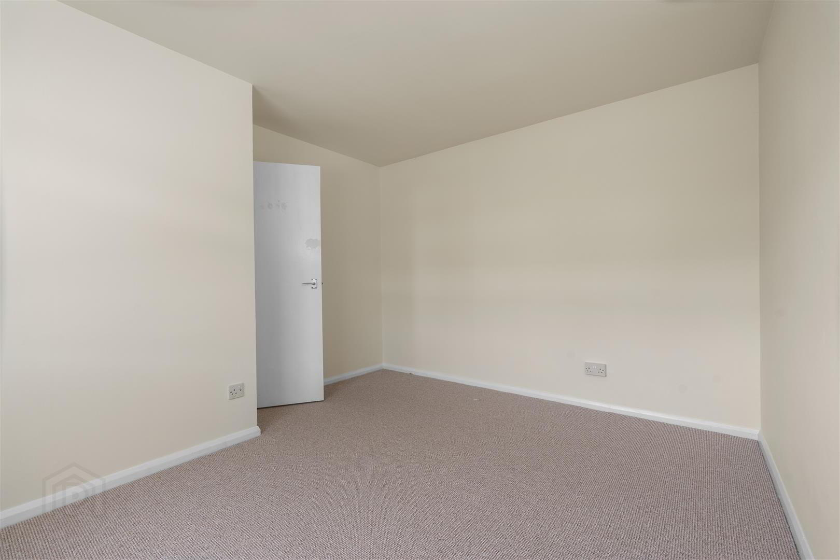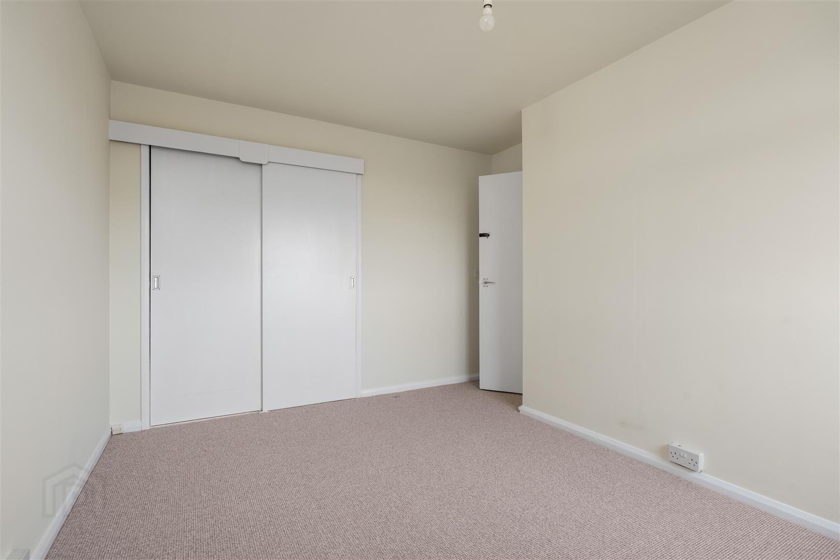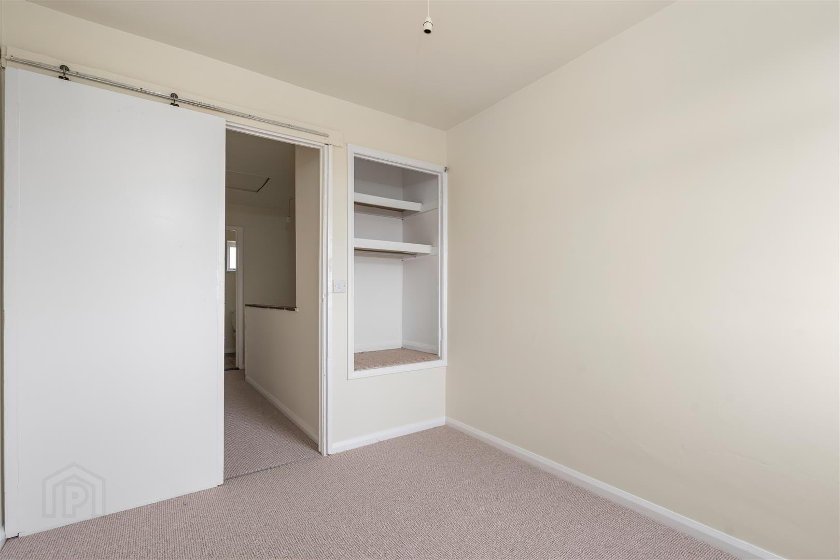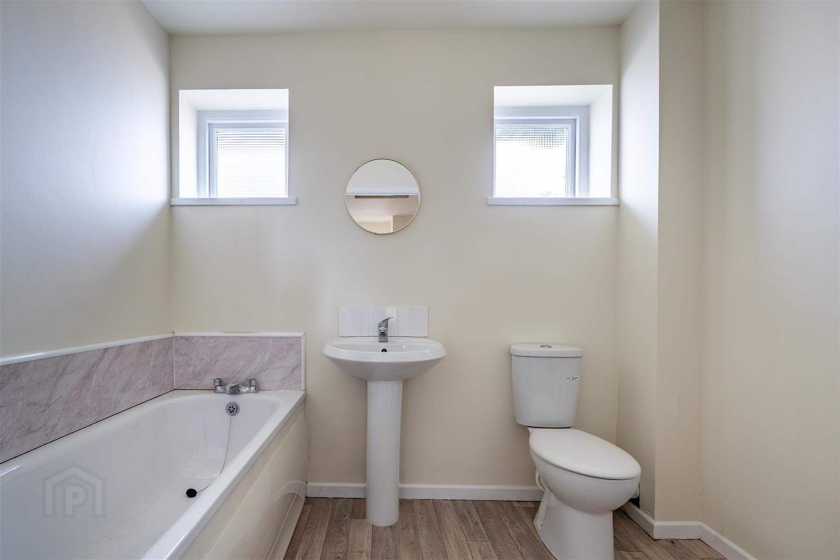7 Cleland Avenue,
Killinchy, BT23 6PJ
3 Bed Terrace House
£795 per month
3 Bedrooms
2 Bathrooms
2 Receptions
Property Overview
Status
To Let
Style
Terrace House
Bedrooms
3
Bathrooms
2
Receptions
2
Available From
Now
Property Features
Furnishing
Unfurnished
Energy Rating
Broadband Speed
*³
Property Financials
Deposit
£795
Property Engagement
Views Last 7 Days
167
Views Last 30 Days
812
Views All Time
1,808
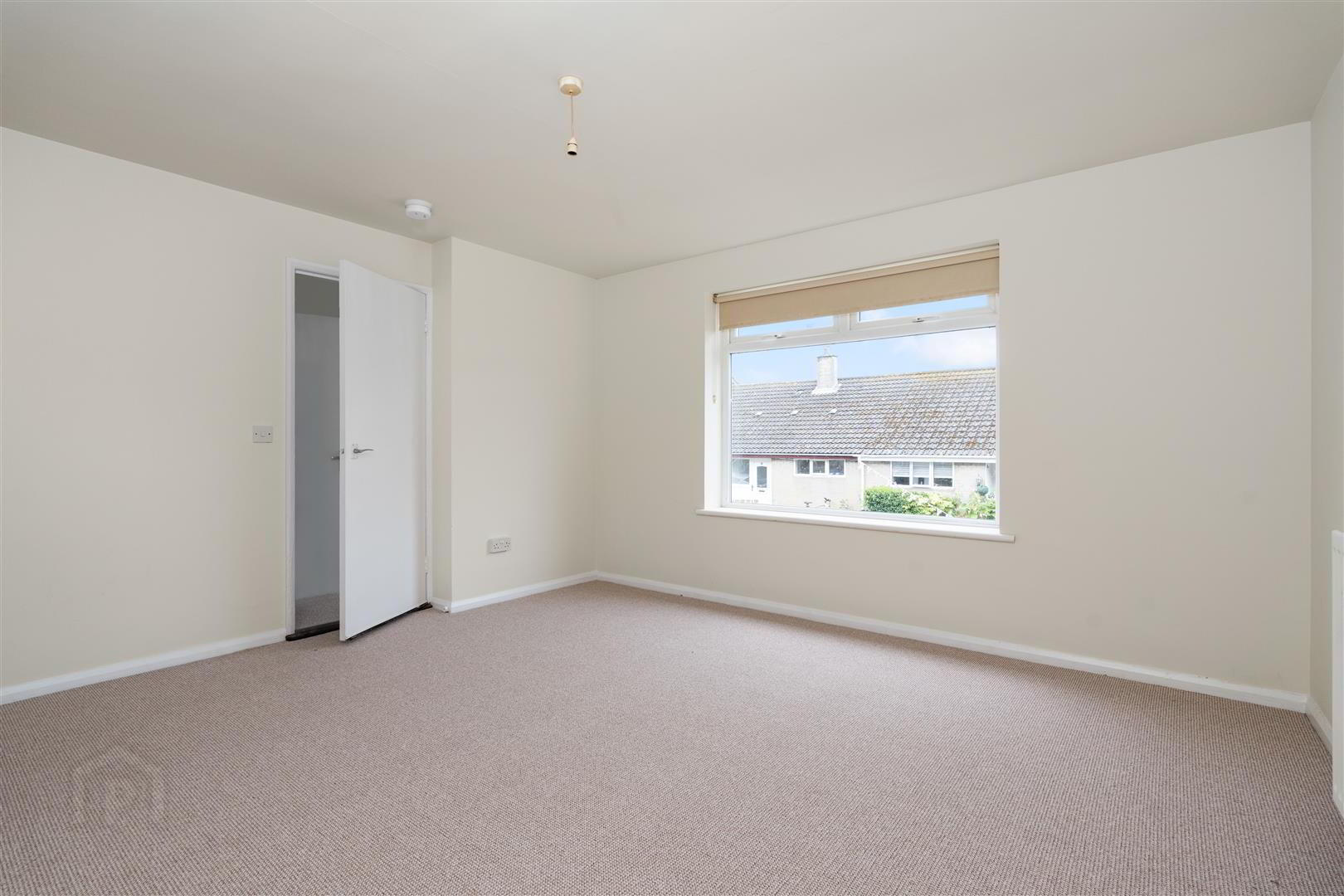
Additional Information
- Deceptively Spacious Mid Terrace Property
- Lounge Leading to Kitchen and Rear Porch / Utility Room
- Separate Dining Room with Adjoining Shower Room; Could be Used as a Fourth Bedroom (if desired)
- Three Bedrooms on First Floor; Two with Built In Storage
- Family Bathroom
- Oil Fired Central Heating and Double Glazing
- Enclosed, Flagged Rear Yard with Store
- Off Street Parking in Communal Car Park
The ground floor boasts a bright and spacious lounge which leads to the kitchen and rear porch / utility room. The accommodation at this level is completed with a separate dining room and adjoining shower room, making it suitable as a fourth bedroom, if required. Upstairs provides three bedrooms, two with built in storage, and a family bathroom.
The enclosed flagged yard to the rear is easily maintained and is enhanced by a separate store. Off street parking is provided in the communal car park to the side of the properties.
Situated close to Balloo and Killinchy, the property is within walking distance of Killinchy Primary School, Balloo House Restaurant, McCanns Convenience Store, Petrol Filling Station and The Crafty Fox gift shop. Whiterock is only a short drive away, boasting beautiful coastal walks and water sports and Daft Eddies pub and restaurant. An excellent road network and public transport from Balloo allows for a convenient commute to Downpatrick and Belfast.
RENT: £795 per month
RATES: Landlord Pays Rates
DEPOSIT: £795.00
- Entrance Hall
- Glazed uPVC entrance door.
- Lounge 4.27m x 4.17m (14 x 13'8)
- TV aerial connection; built in tv stand and shelving.
- Dining Room 2.82m x 2.69m (9'3 x 8'10)
- Shower Room 2.67m x 1.17m (8'9 x 3'10)
- White suite comprising rectangular shower unit with PVC clad walls; Mira Vigor electric shower; glass sliding shower door and side panel; close coupled wc; pedestal wash hand basin with mono mixer tap; extractor fan.
- Kitchen 4.04mx 2.36m min meas (13'3x 7'9 min meas)
- Good range of high gloss high and low level cupboards and drawers; formica worktop incorporating single drainer stainless steel sink unit with swan neck mixer tap; Flavel electric over; Covercook 4 ring ceramic hob with pull out canopy over concealing extractor fan and light; space for fridge; part tiled walls; fluorescent light.
- Rear Porch 1.91m x 1.55m (6'3 x 5'1)
- Plumbing for washing machine; upvc door to rear yard
- Stairs to First Floor / Landing
- Hotpress with insulated copper cylinder and Willis type immersion heater; shelving.
- Bathroom 2.46m x 1.80m (8'1 x 5'11)
- White suite comprising panelled bath; pedestal wash hand basin; close coupled wc; PVC cladding around bath.
- Bedroom 1 3.68m x 3.25m (12'1 x 10'8)
- maximum measurement
- Bedroom 2 3.73m x 2.69m (12'3 x 8'10)
- Double built in wardrobe with sliding doors concealing clothes rails and shelving.
- Bedroom 3 2.69m x 2.44m (8'10 x 8')
- Built in cupboard with shelving.
- Gardens
- Front garden laid out in lawn with steps to front door. Enclosed, flagged rear yard; Firebird oil fired boiler; oil storage tank; outside light. Communal off street parking to side of properties.
- Store 4.11m x 2.03m (13'6 x 6'8)
- Light and power.

