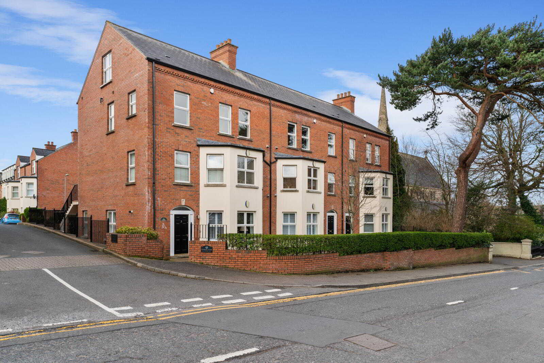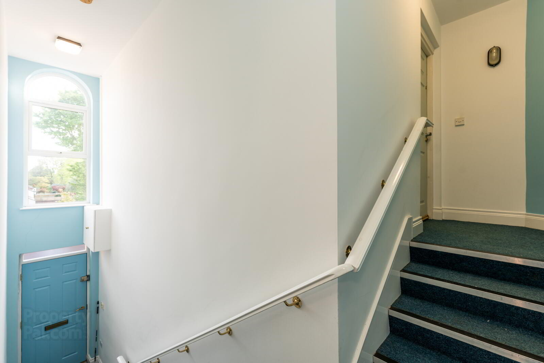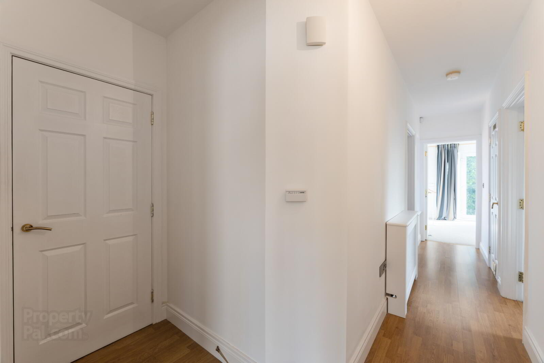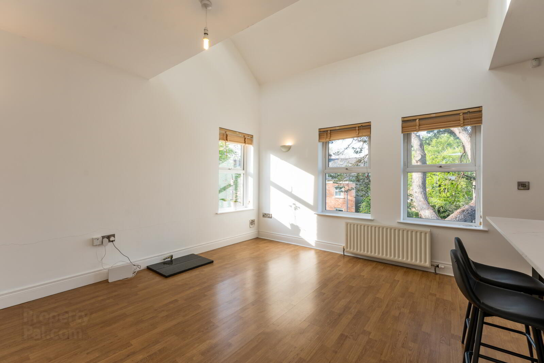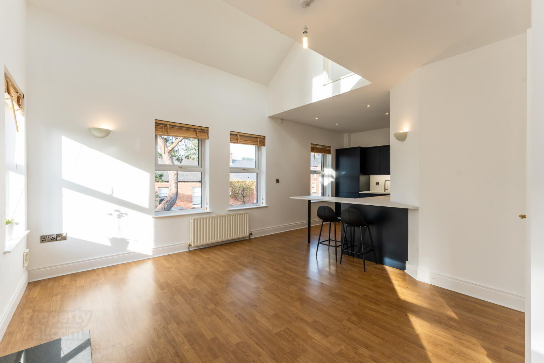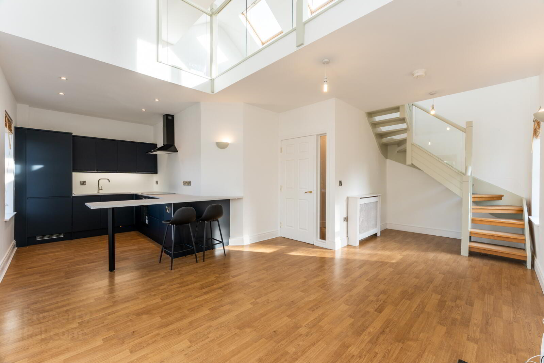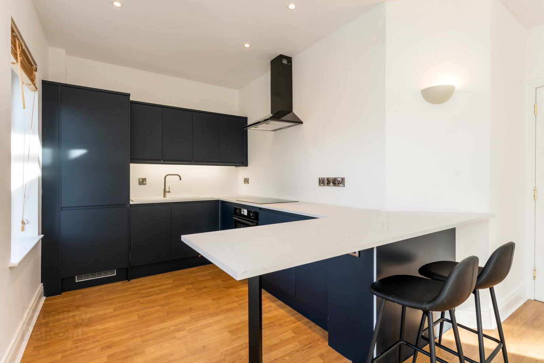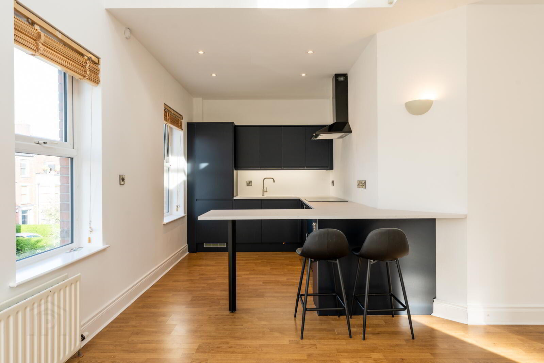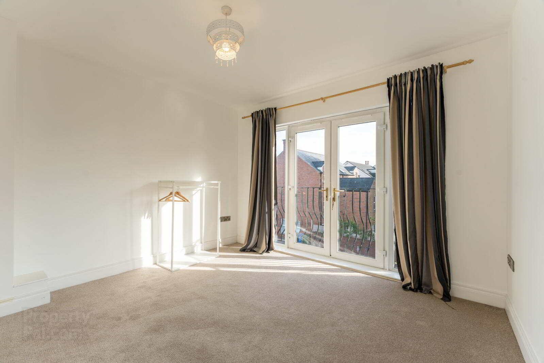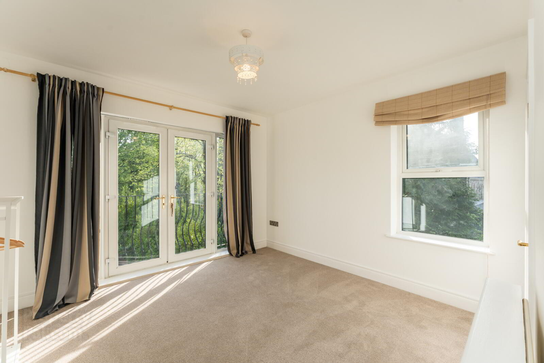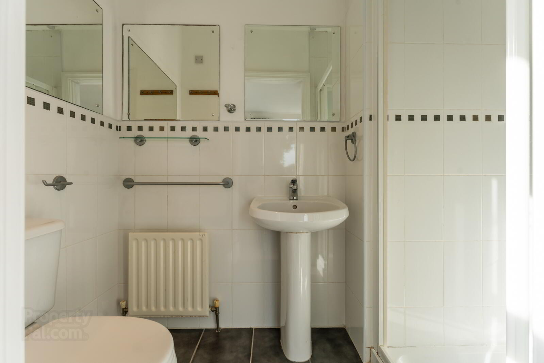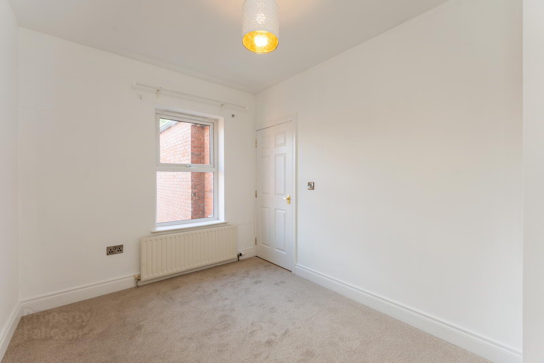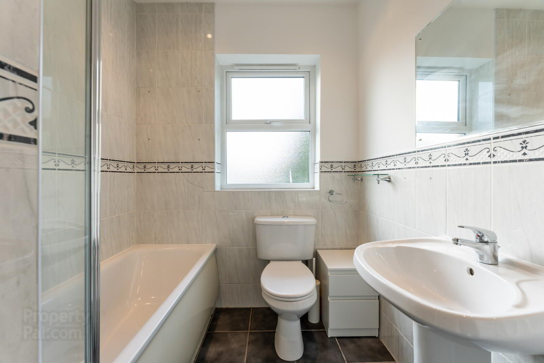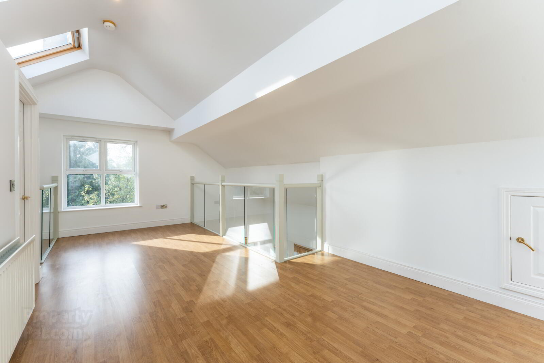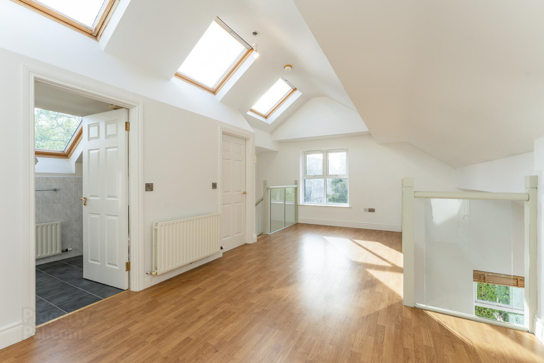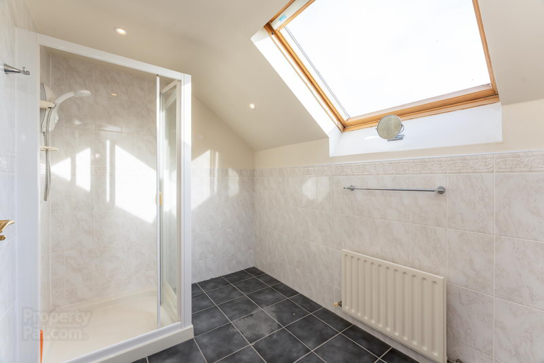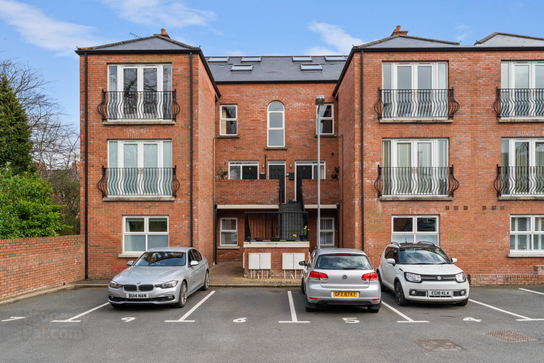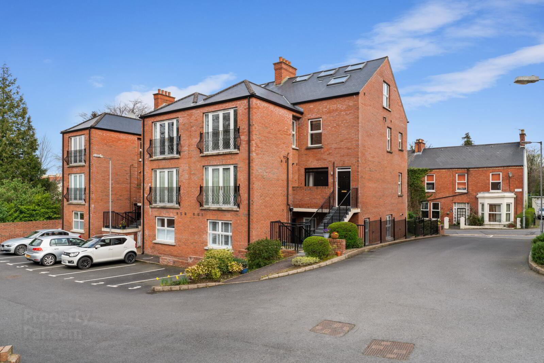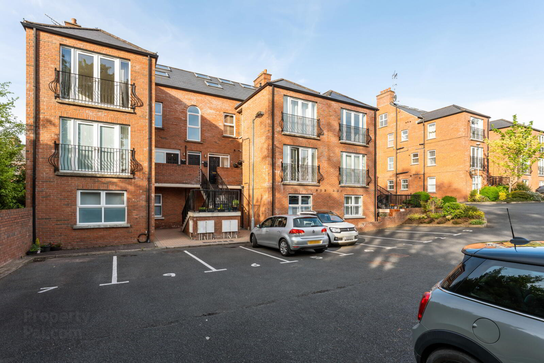7 Church Court,
Holywood, BT18 9FP
3 Bed Penthouse Apartment
Asking Price £299,950
3 Bedrooms
2 Bathrooms
1 Reception
Property Overview
Status
For Sale
Style
Penthouse Apartment
Bedrooms
3
Bathrooms
2
Receptions
1
Property Features
Tenure
Not Provided
Energy Rating
Broadband
*³
Property Financials
Price
Asking Price £299,950
Stamp Duty
Rates
£1,859.91 pa*¹
Typical Mortgage
Legal Calculator
In partnership with Millar McCall Wylie
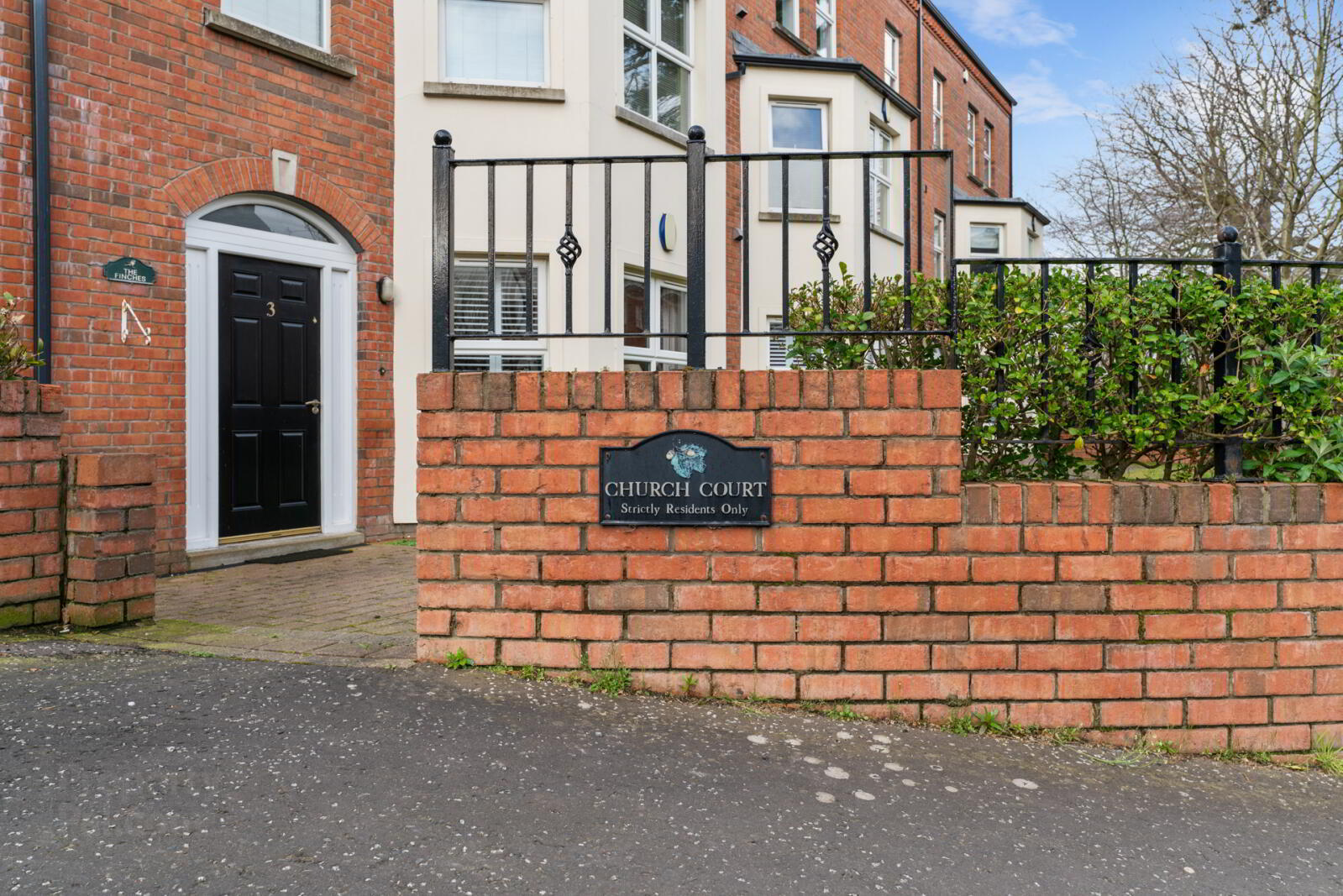
Features
- Exceptional unique penthouse apartment
- Ideal location minutes walk from Holywood High Street
- Generous bright and spacious accommodation throughout
- Open plan living space
- Newly fitted kitchen with an excellent range of Smeg appliances and breakfast bar dining
- Large dining space
- Mezzanine level with living space, bedroom three and ample storage
- Bedroom one with en suite shower room and Juliet balcony
- Bathroom with white suite
- Bedroom three or living room
- Gas Fired Central Heating
- uPVC Double Glazed Window Frames
- Allocated private parking
- Superb location; Holywood town centre is within walking distance, as is the beautiful North Down costal path and Belfast City Centre is just a short drive
- Ground Floor
- Stairway to Second Floor.
- Penthouse Apartment 7
- Entrance Hall
Storage cupboard which is plumbed for washing machine. Laminate strip wooden floor, intercom. - Lounge
- 6.48m x 3.66m (21'3" x 12'0")
Feature maple open tread staircase to upper level gallery landing. Laminate strip wood floor. Open to: - Kitchen
- 3.2m x 2.44m (10'6" x 8'0")
Newly fitted kitchen with excellent range of integrated appliances, laminate work surface and breakfast bar. - Bedroom 1
- 3.76m x 3.56m (12'4" x 11'8")
Double doors to Juliette balcony. - Ensuite Shower Room
- Fully tiled shower cubicle with thermostatic shower unit, pedestal wash hand basin, low flush WC, half tiled walls, ceramic tiled floor. Wall mirrors, extractor fan, recessed low voltage lighting.
- Bedroom 2
- 3.43m x 2.62m (11'3" x 8'7")
- Inner Hallway
- Access to storage with Baxi gas boiler.
- Bathroom
- White suite comprising: Panelled bath with telephone hand shower and shower screen, low flush WC, pedestal wash hand basin, partly tiled walls, ceramic tiled floor, wall mirror, recessed low voltage spotlighting.
- Upper Level
- Living Room
- 6.9m x 3.5m (22'8" x 11'6")
Views to Church grounds and on to Belfast Lough. Vaulted ceiling, velux windows. Storage into eaves. - Outside
- Allocated and visitor parking.


