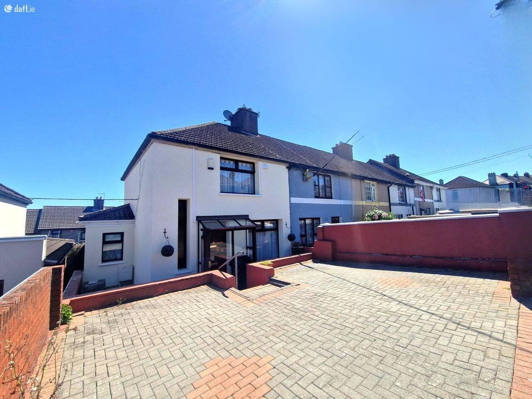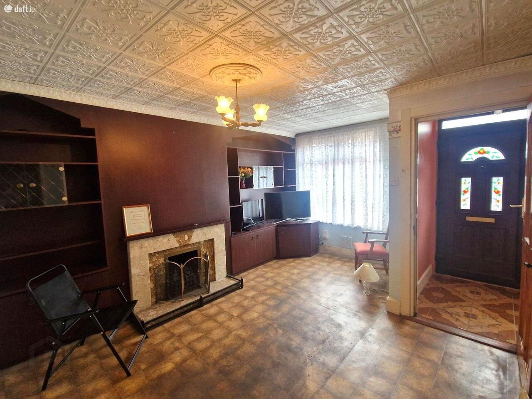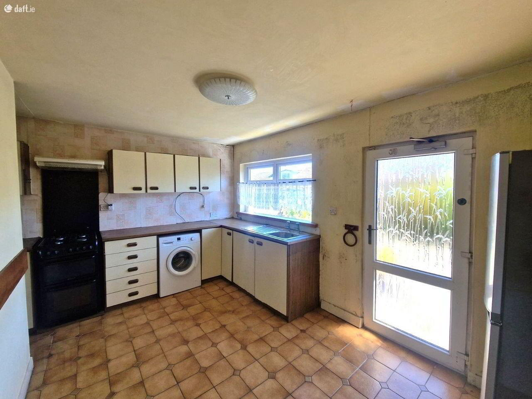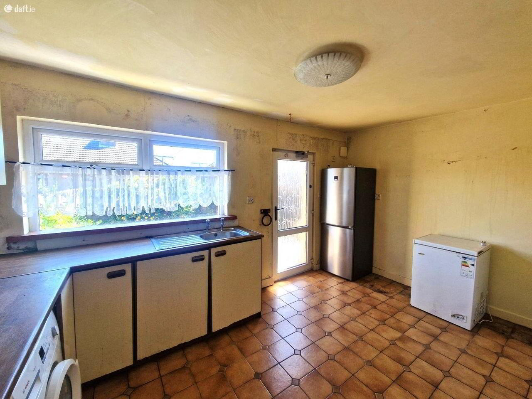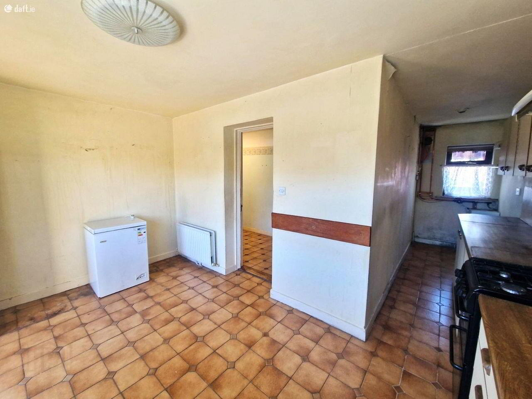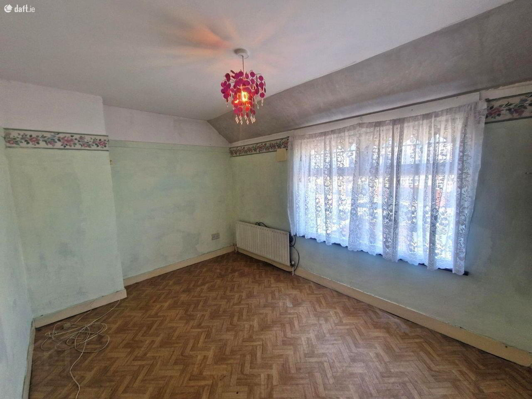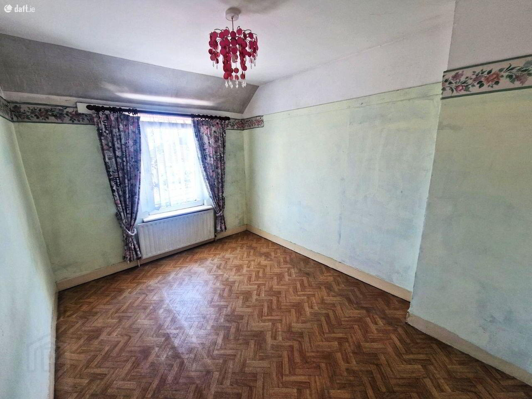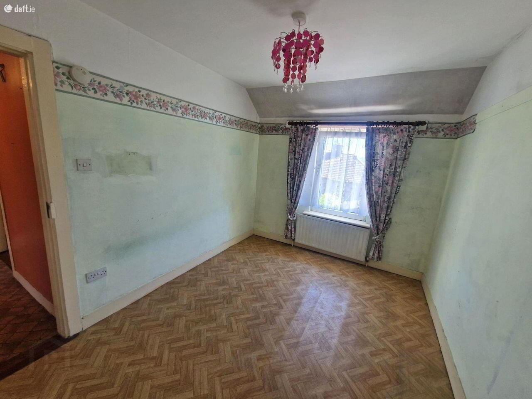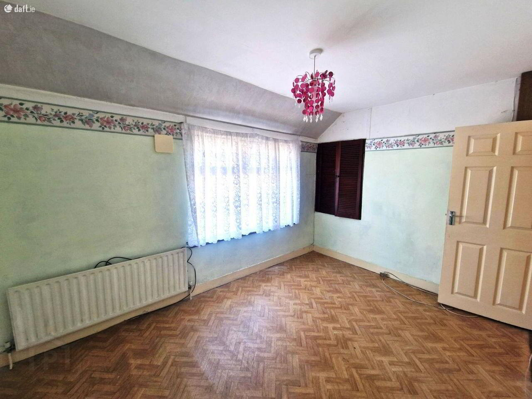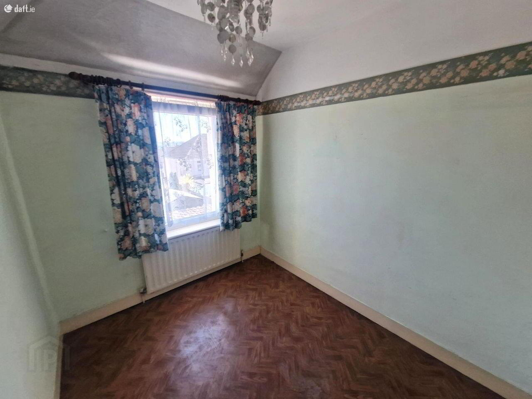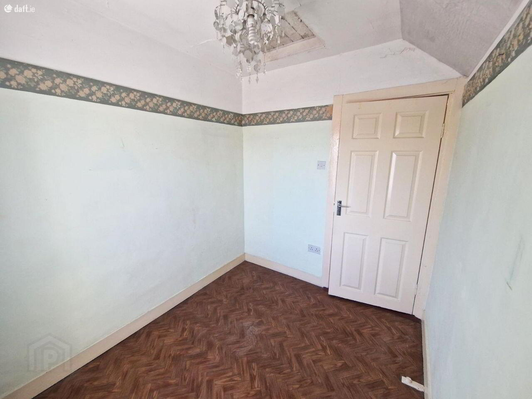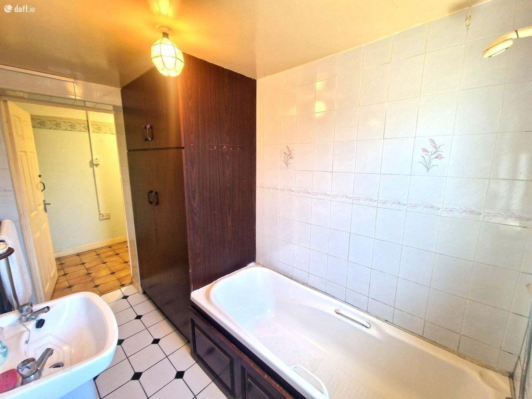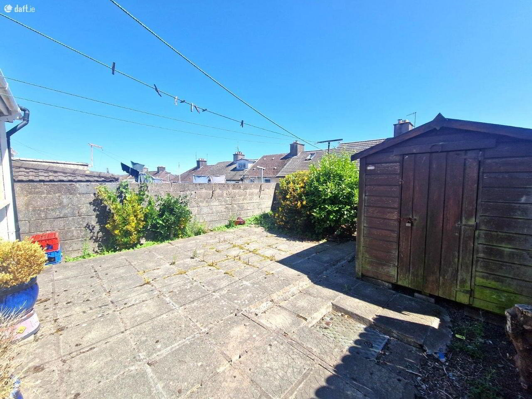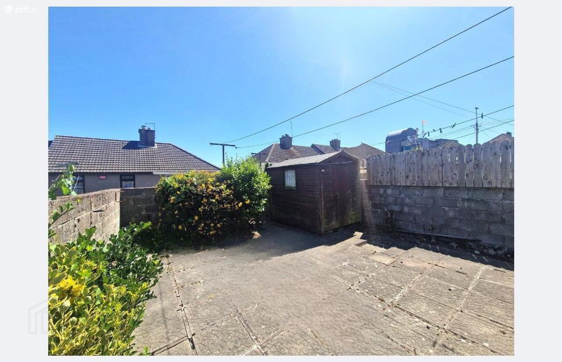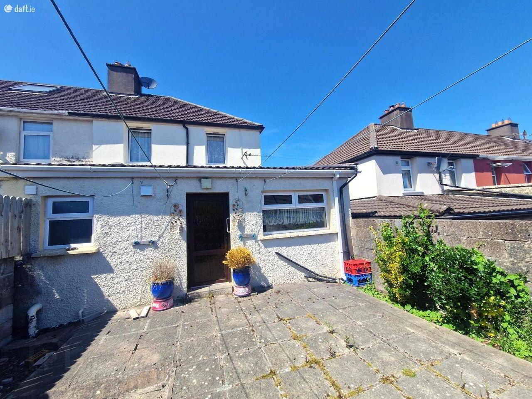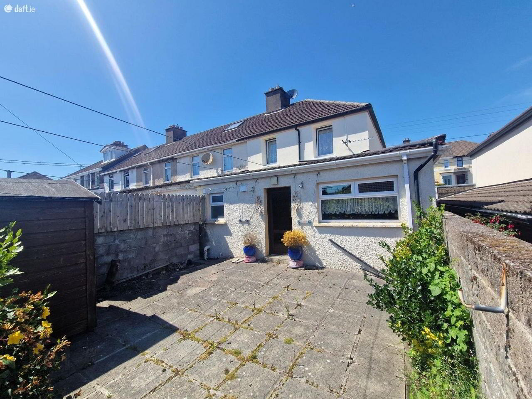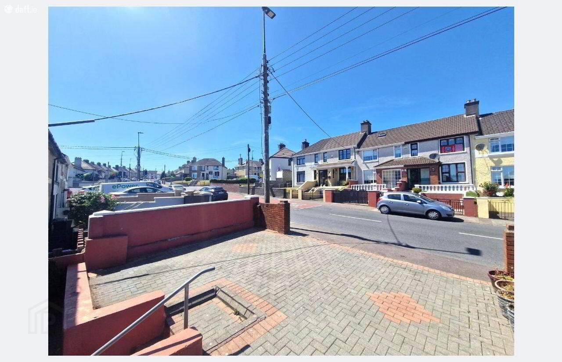7 Cathedral Road,
Gurranebraher, Gurranabraher, Cork
3 Bed Mid-terrace House
Price €210,000
3 Bedrooms
1 Bathroom
Property Overview
Status
For Sale
Style
Mid-terrace House
Bedrooms
3
Bathrooms
1
Property Features
Size
86 sq m (925.7 sq ft)
Tenure
Not Provided
Energy Rating

Property Financials
Price
€210,000
Stamp Duty
€2,100*²
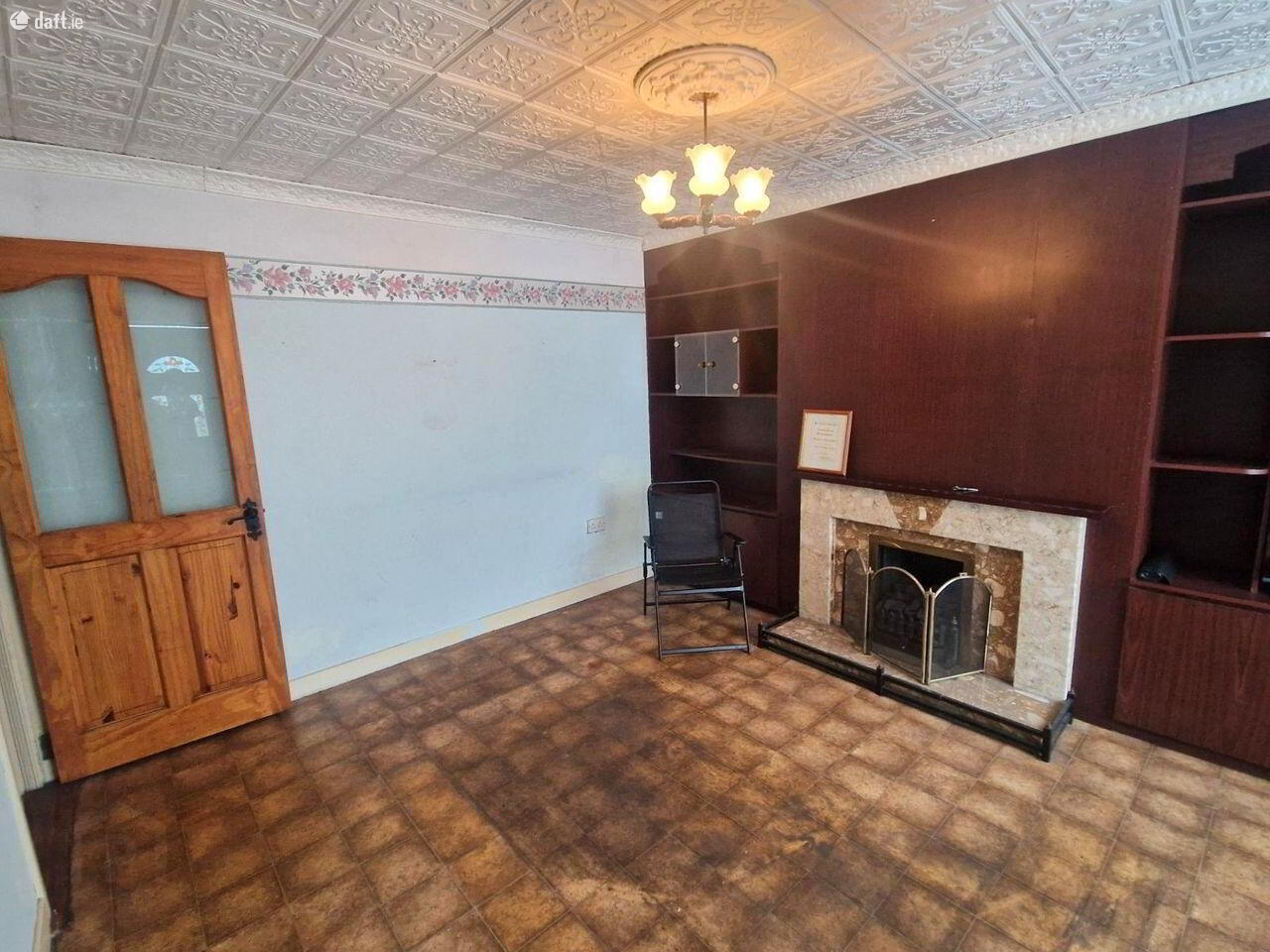
Jeremy Murphy & Associates are delighted to bring to the market 7 Cathedral Road, Gurranabraher, Cork. No. 7 is a superbly located, three-bedroom end of terrace property which has been wrapped with external insulation and features off-street parking. The property would make an excellent starter home or equally a superb investment opportunity. The property does require some modernization internally however provides the astute purchaser an excellent opportunity to purchase an enviably located property which has been upgraded in recent years. The property is within a short stroll of Cork city centre and all local amenities. Accommodation consists of porch, entrance lobby, living room, kitchen/dining room, and family bathroom. Upstairs there are three bedrooms. FRONT OF PROPERTY To the front of the property there is off street parking for multiple cars. PORCH 1.2m x 1.3m Sliding doors provide access to the porch, which feature tiled flooring and one centre light. ENTRANCE LOBBY 1.7m x 0.7m A timber door leads into the entrance lobby. The entrance hallway comprises of one radiator and one centre light. LIVING ROOM 4.8m x 2.6m This bright and spacious living room features Lino flooring, one centre light, one radiator and one window overlooking the front of the property. The living room also has a feature gas fireplace and ample space for a large 3-piece settee. HALL Lobby/hall off the main living room features tiled flooring, one centre light, one radiator and provides access to the kitchen/w.c. KITCHEN/DINING 4.4m x 2.8m This kitchen benefits from tiled flooring, large window overlooking the rear and one centre light. The kitchen also benefits from a range of fitted kitchen units, a stainless-steel sink with a draining board, and oven with four-ring gas hob. Superb natural light and access to the rear via a back door. BATHROOM 1.7m x 2m Three-piece suite featuring w.c., bath with shower attachment, and washbasin. One window with frosted glass overlooks the rear. BEDROOM 1 4m x 2.7m This double bedroom overlooks the front and features one centre light, one radiator and integrated storage space. BEDROOM 2 3.6m x 2.6m This double bedroom features Lino flooring, one centre light, one radiator and one window with overlooking the rear. Integrated robes provide ample storage. BEDROOM 3 2.7m x 2.1m Single bedroom featuring Lino flooring, one centre light, one radiator and one window overlooking the rear. REAR OF PROPERTY The rear of the property features a low-maintenance rear yard, with boundaries clearly defined. Ample space for entertaining during the summer months

