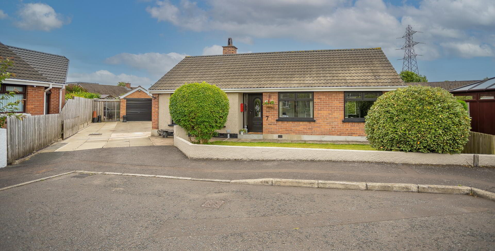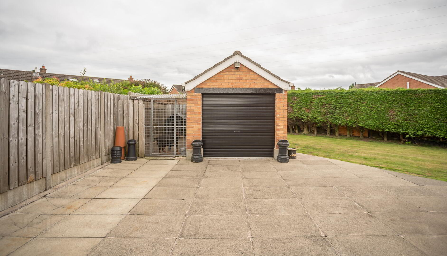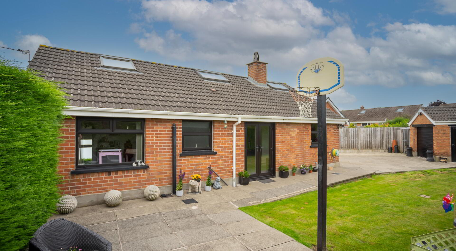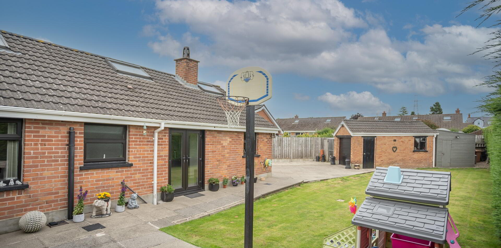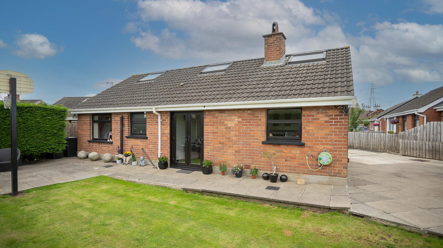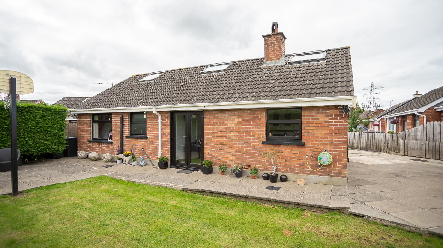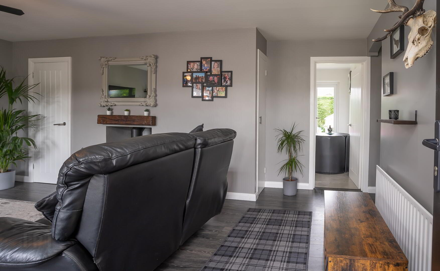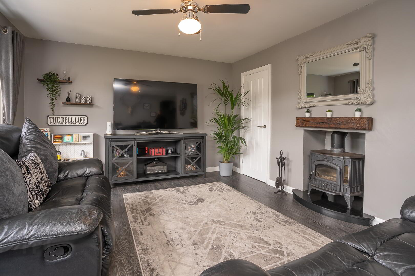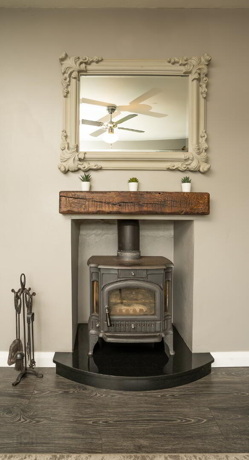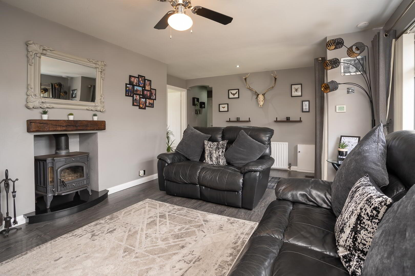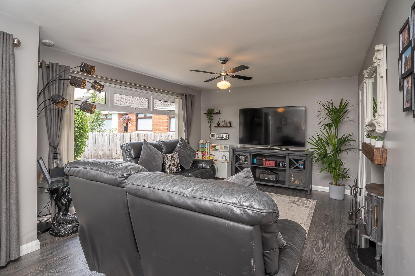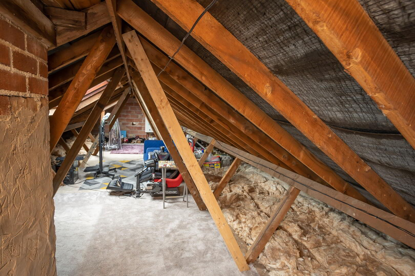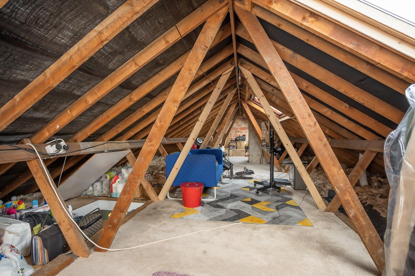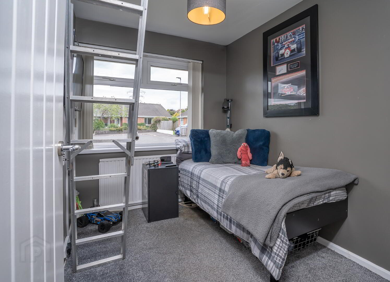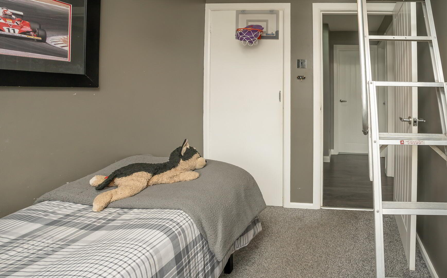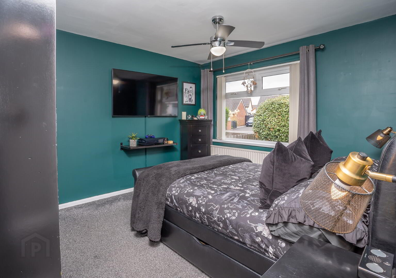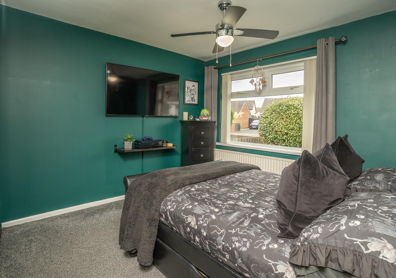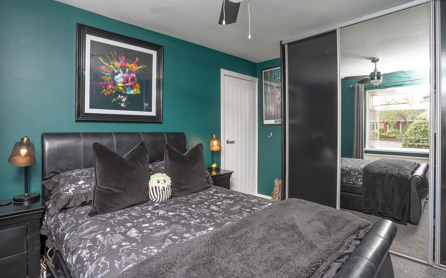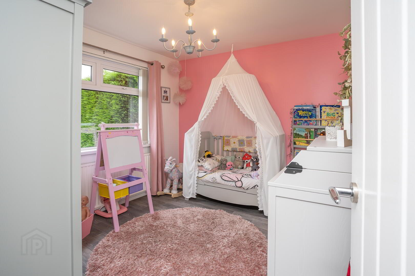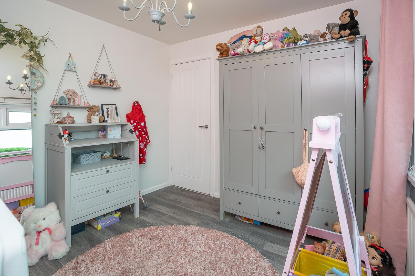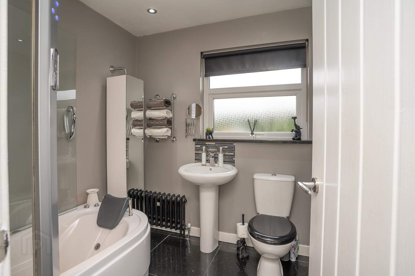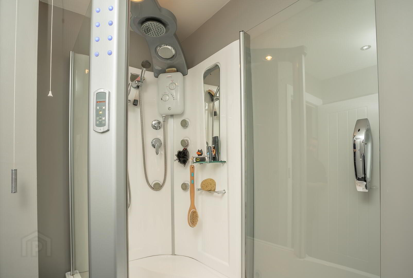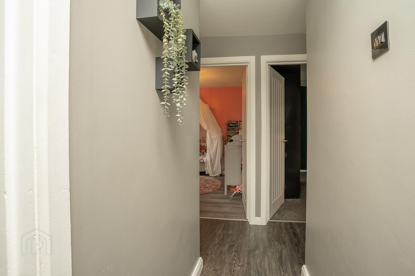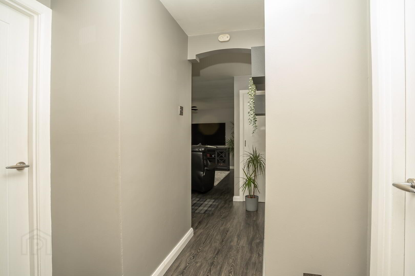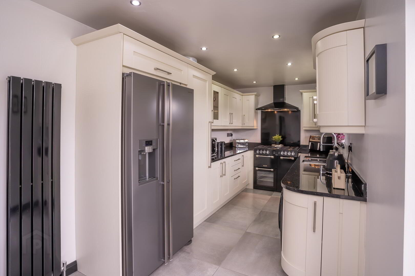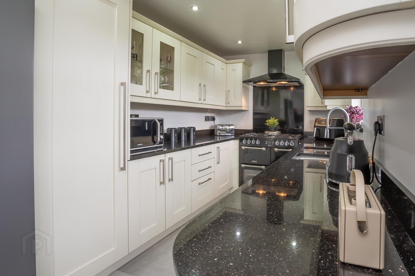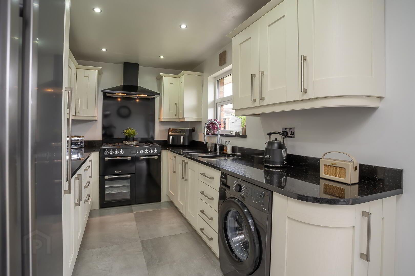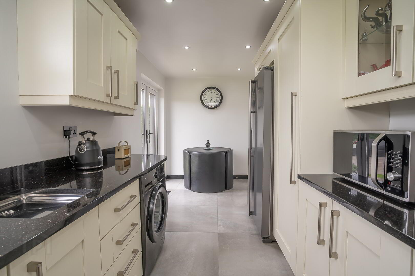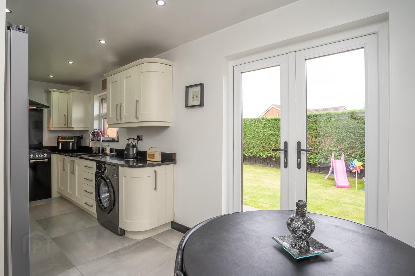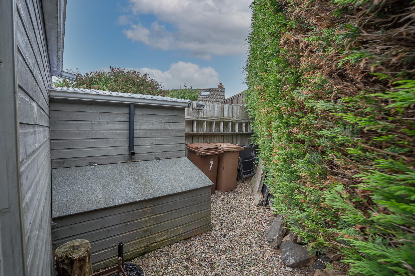7 Carwood Parade,
Newtownabbey, BT36 5LS
3 Bed Detached Bungalow
Offers Over £199,950
3 Bedrooms
1 Bathroom
2 Receptions
Property Overview
Status
For Sale
Style
Detached Bungalow
Bedrooms
3
Bathrooms
1
Receptions
2
Property Features
Tenure
Not Provided
Heating
Gas
Broadband
*³
Property Financials
Price
Offers Over £199,950
Stamp Duty
Rates
£1,294.79 pa*¹
Typical Mortgage
Legal Calculator
Property Engagement
Views All Time
2,512
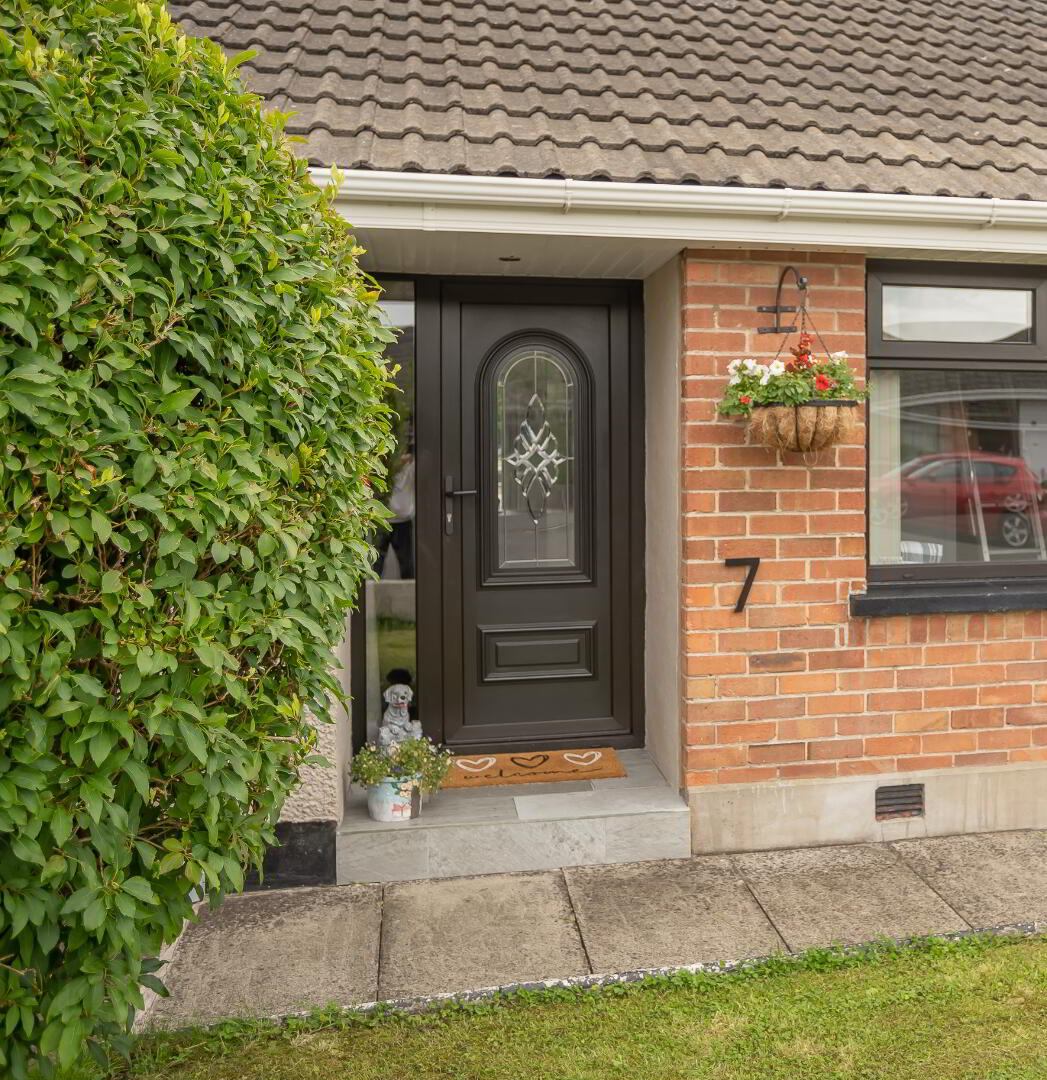
7 Carwood Parade, Newtownabbey, BT36 5LS
We are pleased to offer for sale this superb 3 bedroom detached bungalow which occupies a quiet cul-de-sac position in one of Glengormleys most sought after residential locations adjacent to the Ballyhenry road. The property has been well maintained by its present owners with many extras throughout, not to mention the large enclosed private rear garden with detached garage and 10’x10’ garden shed.
Local schools and transport facilities are within walking distance with Northcott shopping center and access via Sandyknowes roundabout to the M2 motorway only a few minutes away.
For further information and to arrange an early viewing of this superb home don’t delay and call today, you won’t be disappointed.
- Detached bungalow
- 3 bedrooms
- 18” Luxury fitted kitchen/dining area
- Double glazing
- Gas central heating
- Jacuzzi bathroom suite
- Detached garage
- Superb enclosed rear garden
Offers over £199,950
Accommodation
Lounge 18’8 X 11’8
Black granite hearth with free standing multi fuel burner, feature wooden floor, down lighting, built in storage areas, 2 radiators.
Luxury fitted kitchen/Dining area
18’8 X 7’6
Excellent range of wall and base units together with granite work tops and inset sink with feature mixer taps, extractor fan, down lighting, porcelain tiled flooring, plumbed for automatic washing machine, radiator double doors to rear garden.
Bathroom
White suite comprising of jacuzzi fitted bath with separate shower fitting, pedestal wash hand basin, low flush wc, porcelain tiled floor feature radiator, down lighting.
Bedroom 1
11’9 X 10’4
Fitted wardrobe with sliding doors, radiator.
Bedroom 2
10’4 X 9’4
Window over looking rear garden, feature wooden flooring, radiator.
Bedroom 3
8’7 X 6’7
Access to floored loft via Slingsby style roof ladder, velux roof windows, gas boiler.
Outside
Front and rear garden in lawn, paved driveway leading to superb enclosed rear garden mainly in lawn with paved areas and patio, outside tap, lighting, large detached garage 18’8 X 9’6 with roller door, separate garden shed 10 X 10 with power & light plus additional storage space available

