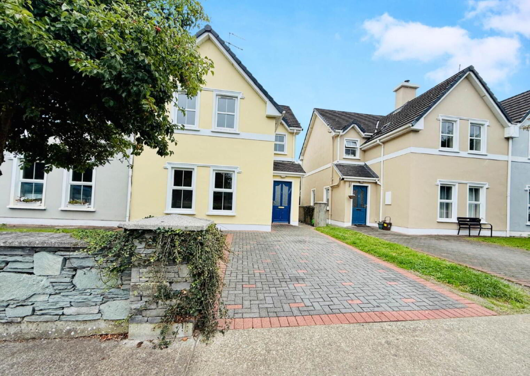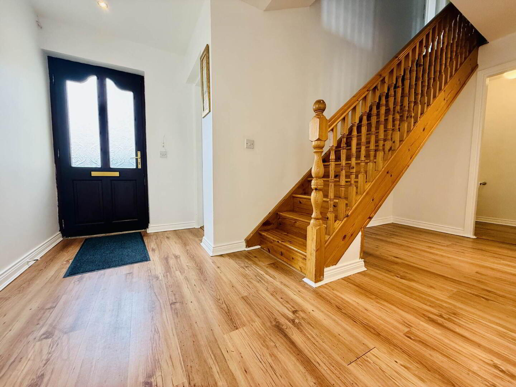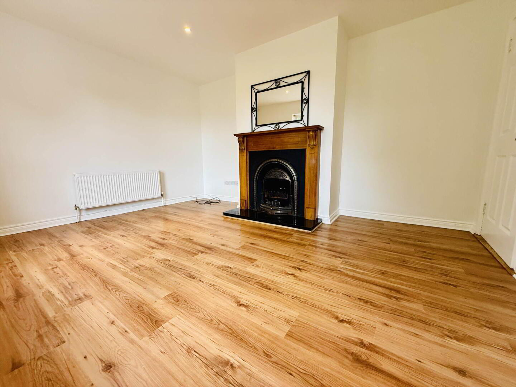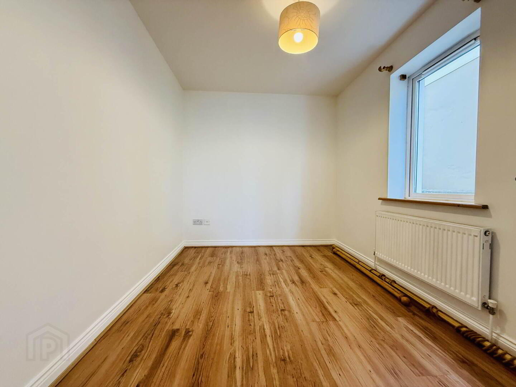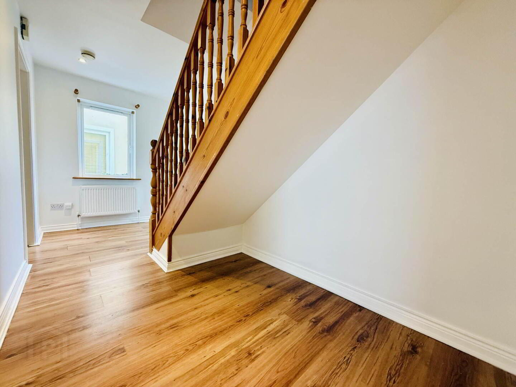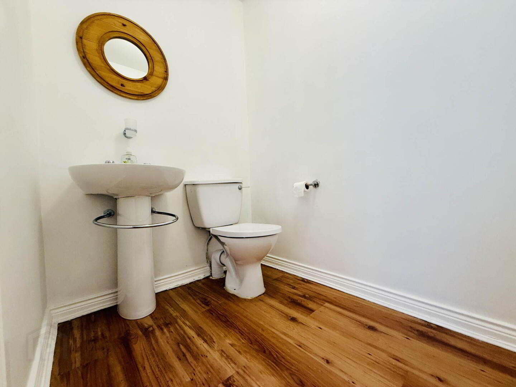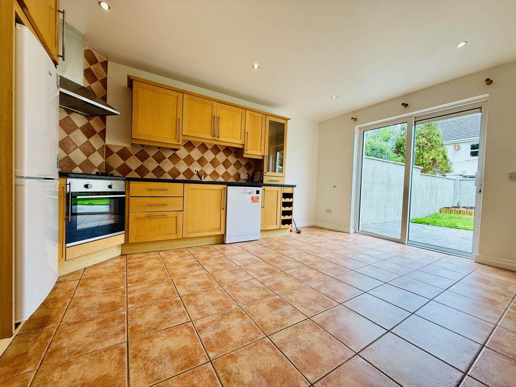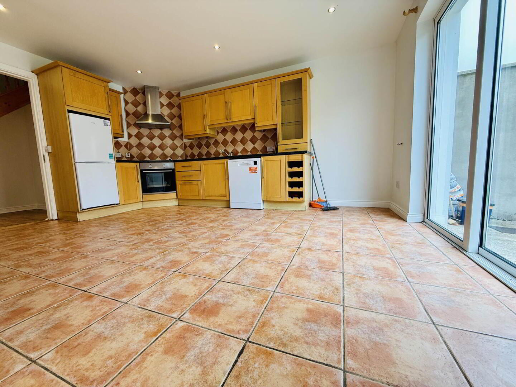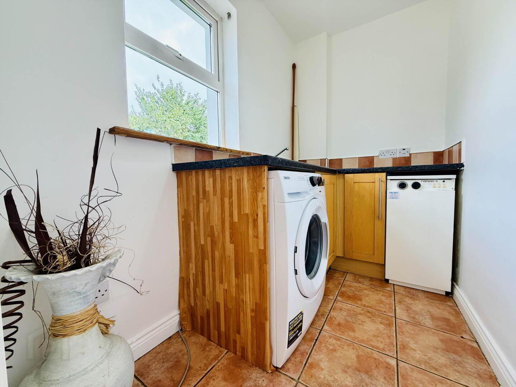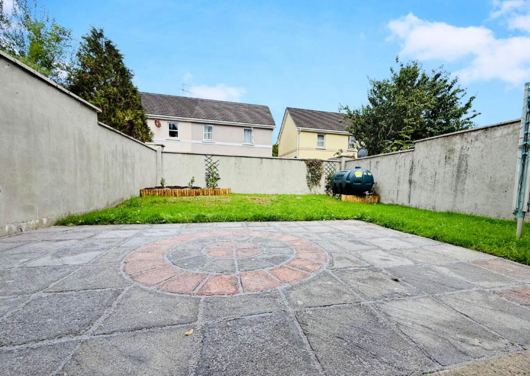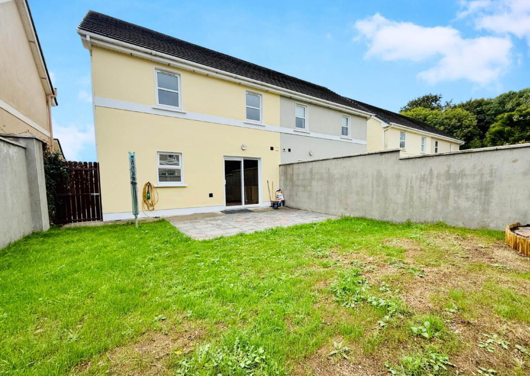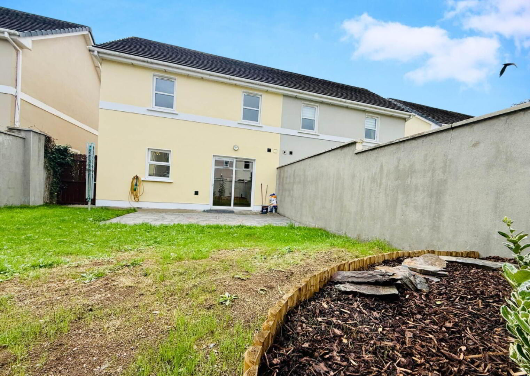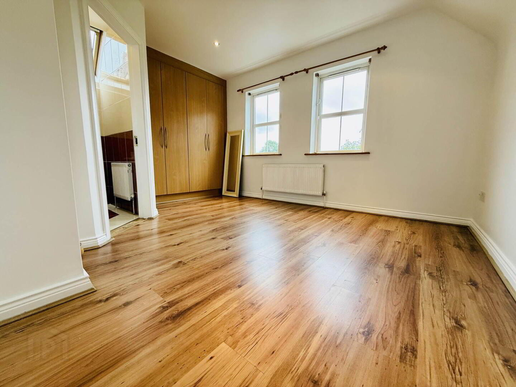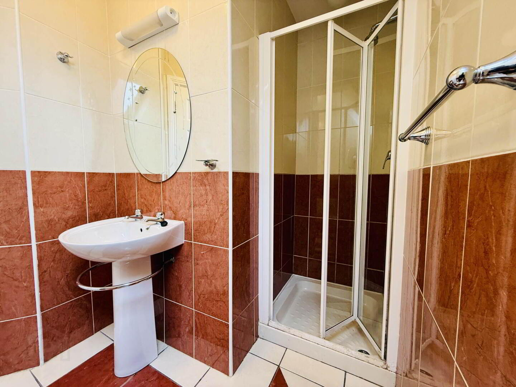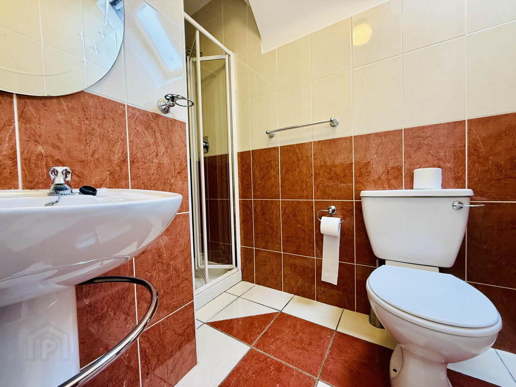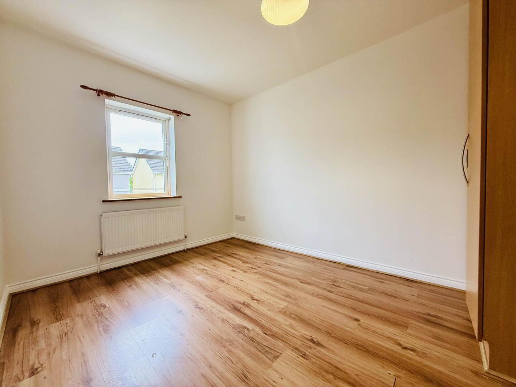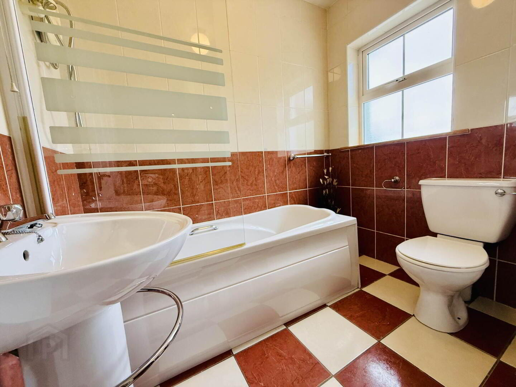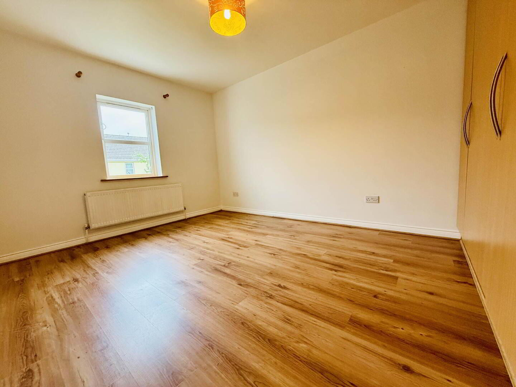7 Bruach Na Habhann,
Dereen, Killarney, V93H9P3
4 Bed Semi-detached House
Guide Price €335,000
4 Bedrooms
2 Bathrooms
1 Reception
Property Overview
Status
For Sale
Style
Semi-detached House
Bedrooms
4
Bathrooms
2
Receptions
1
Property Features
Size
120.8 sq m (1,300 sq ft)
Tenure
Freehold
Energy Rating

Property Financials
Price
Guide Price €335,000
Stamp Duty
€3,350*²
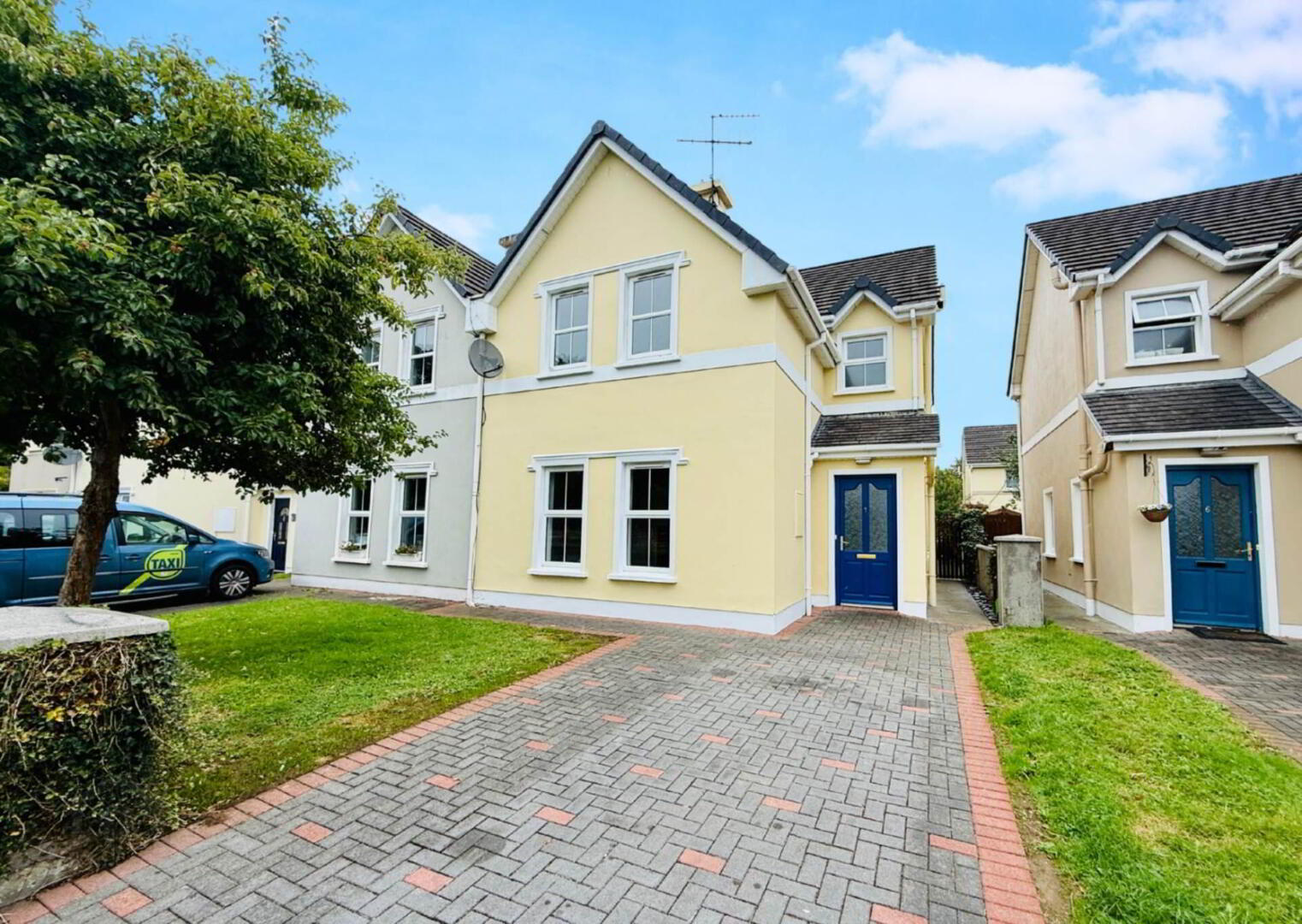 Attractive and well-located 4 bed 2 bath semi-detached home extending to approximately 1,300ft², set in a prime position on the front row of this popular development just off the Tralee Road on the edge of Killarney town. Offering an excellent combination of comfort, practicality and potential, this property presents a wonderful opportunity for buyers seeking a permanent home, a family base, or a strong investment in one of Ireland`s most desirable locations.
Attractive and well-located 4 bed 2 bath semi-detached home extending to approximately 1,300ft², set in a prime position on the front row of this popular development just off the Tralee Road on the edge of Killarney town. Offering an excellent combination of comfort, practicality and potential, this property presents a wonderful opportunity for buyers seeking a permanent home, a family base, or a strong investment in one of Ireland`s most desirable locations.The accommodation is thoughtfully designed to suit a variety of lifestyles. On the ground floor, a welcoming entrance hall leads to a bright lounge, ideal for relaxation, and a convenient guest WC. To the rear lies a spacious kitchen/diner, perfectly suited for family meals or entertaining, with sliding patio doors opening directly to a garden and patio area, offering an ideal space for outdoor living. A separate utility room provides valuable storage and functionality, while a ground-floor bedroom offers flexibility whether as a fourth bedroom, a home office, or a playroom.
Upstairs, the home continues to impress with three generous double bedrooms, each filled with natural light and offering ample space. The master bedroom benefits from its own en suite bathroom, while a well-appointed family bathroom completes the first floor. The first floor is constructed in solid concrete, ensuring enhanced soundproofing and durability throughout. The property`s proportions and layout ensure a comfortable sense of space throughout, making it adaptable for families of all sizes.
Externally, the home enjoys private off-street parking to the front for one car. Its location within the development`s front row ensures easy access in and out, while also placing it within walking distance of Killarney town centre. The town`s excellent selection of shops, schools, cafés, and restaurants are all nearby, along with the world-renowned Killarney National Park, where stunning lakes, woodlands, and walking trails provide a truly exceptional natural amenity on the doorstep.
This property is presented as a complete blank canvas, ready for new owners to move in and personalise to their own taste. With its generous living spaces, highly convenient setting, and strong potential, it will appeal equally to first-time buyers eager to put down roots, families looking for room to grow, and investors seeking a solid, long-term asset in a thriving market.
Oil fired central heating.
Entrance Hall - 10'8" (3.25m) x 4'10" (1.47m)
Cherrywood effect laminate flooring. Recessed light fittings.
Hallway - 10'4" (3.15m) x 6'2" (1.88m)
Cherrywood effect laminate flooring. Red deal timber stairs to first floor. Recessed light fittings.
Lounge - 14'9" (4.5m) x 11'6" (3.51m)
Cherrywood effect laminate flooring. Recessed light fittings. Fireplace with granite hearth, cast iron insert & timber surround.
Bedroom 1 - 11'0" (3.35m) x 8'0" (2.44m)
Cherrywood effect laminate flooring. Llight fitting.
Guest WC - 4'11" (1.5m) x 6'2" (1.88m)
Cherrywood effect laminate flooring.Light fitting. WC. Sink. Wheelchair accessible.
Kitchen/Diner - 16'3" (4.95m) x 11'11" (3.63m)
Tiled floor. Recessed light fittings. Maple shaker style fitted kitchen. Sliding door to rear patio area. Sink. Plumbed for dishwasher. Electric single oven. Stainless steel extractor. Electric hob. Space for fridge/freezer.
Utility - 8'2" (2.49m) x 4'7" (1.4m)
Tiled floor. Light fitting. Plumbed for washing machine. Sink. Indoor Firebird oil boiler. Maple shaker style fitted units.
First Floor Landing - 7'3" (2.21m) x 13'0" (3.96m)
Cherrywood effect laminate flooring. Recessed light fittings. Stira stairs to attic. Hot press.
Bedroom 2 - 11'8" (3.56m) x 13'1" (3.99m)
Double bedroom. Cherrywood effect laminate flooring. Recessed light fittings. Fitted wardrobes.
En Suite - 6'9" (2.06m) x 8'0" (2.44m)
Fully tiled. WC, Sink. Shower. Light fitting. Velux window.
Bedroom 3 - 14'7" (4.45m) x 9'1" (2.77m)
Double bedroom. Cherrywood effect laminate flooring. Llight fitting. Fitted wardrobes.
Main Bath - 7'3" (2.21m) x 7'2" (2.18m)
Fully tiled. WC. Sink. Light fitting. Bath with electric shower overhead.
Bedroom 4 - 14'8" (4.47m) x 10'11" (3.33m)
Double bedroom. Cherrywood effect laminate flooring. Llight fitting. Fitted wardrobes.
Directions
Eircode V93 H9P3
what3words /// salt.develop.desktop
Notice
Please note we have not tested any apparatus, fixtures, fittings, or services. Interested parties must undertake their own investigation into the working order of these items. All measurements are approximate and photographs provided for guidance only.

Click here to view the 3D tour
