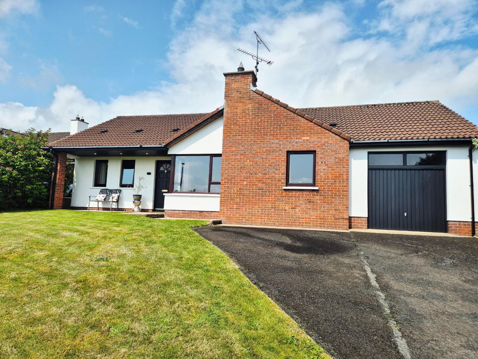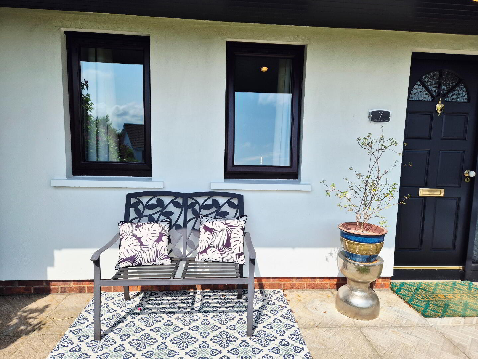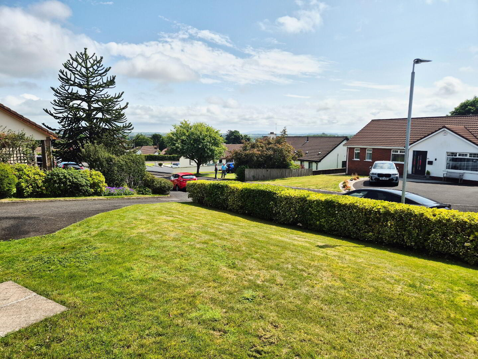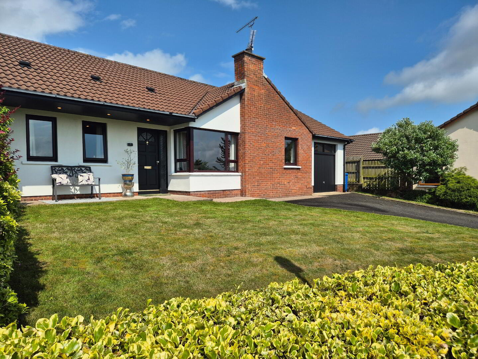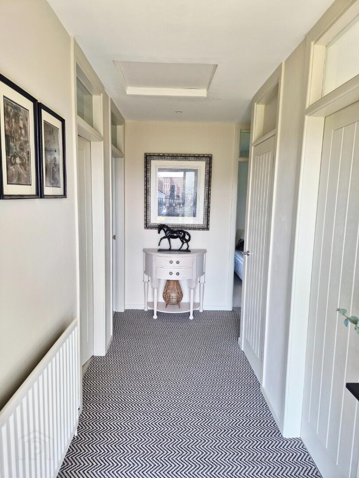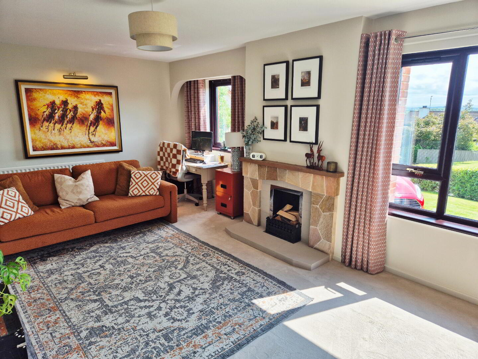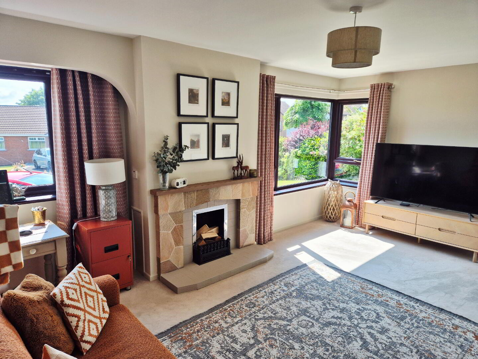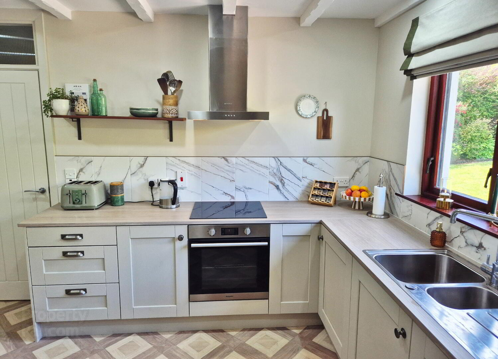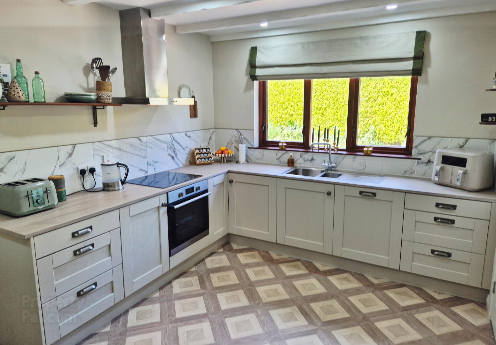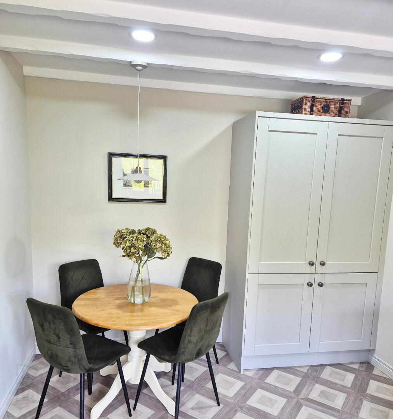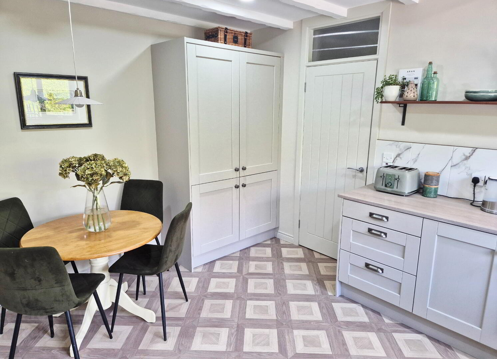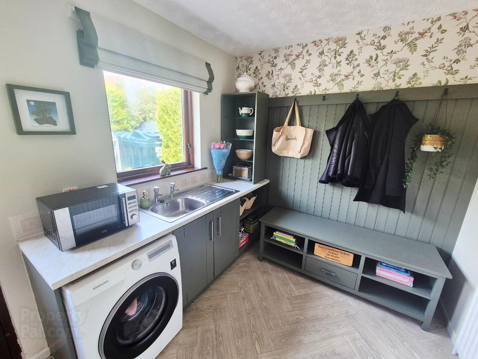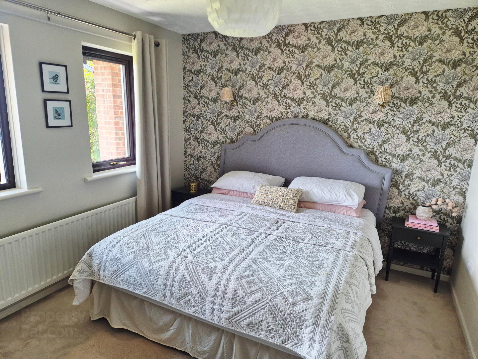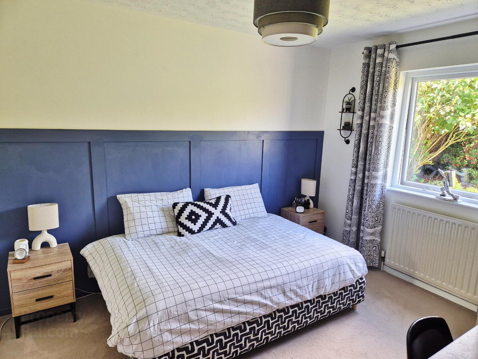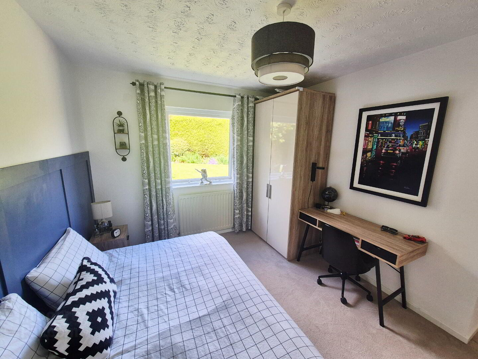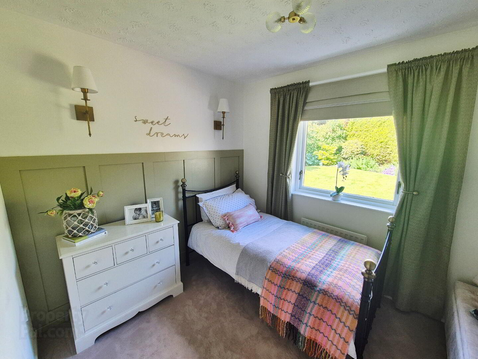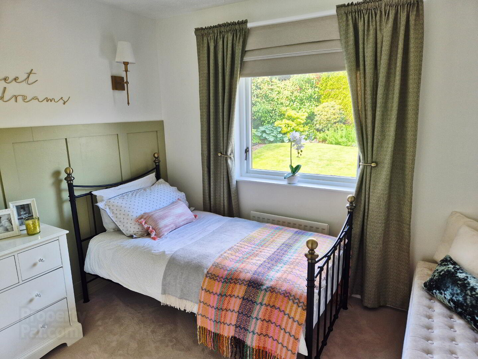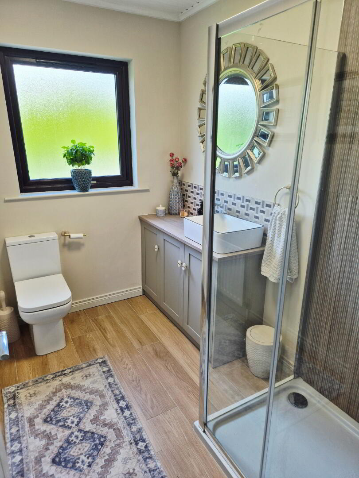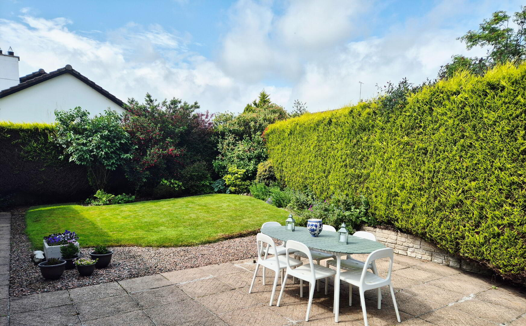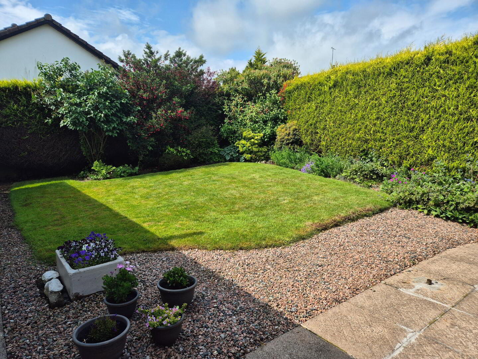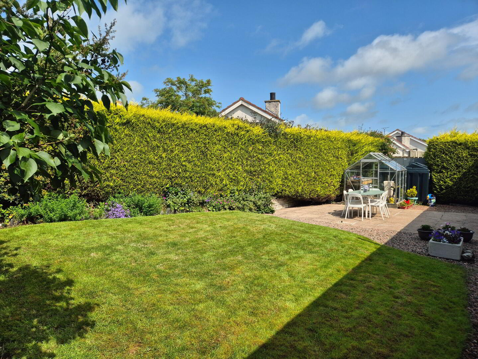7 Broomhill Park,
Coleraine, BT51 3AN
3 Bed Detached Bungalow
Offers Over £249,950
3 Bedrooms
1 Bathroom
1 Reception
Property Overview
Status
For Sale
Style
Detached Bungalow
Bedrooms
3
Bathrooms
1
Receptions
1
Property Features
Tenure
Not Provided
Energy Rating
Heating
Oil
Broadband
*³
Property Financials
Price
Offers Over £249,950
Stamp Duty
Rates
£1,278.75 pa*¹
Typical Mortgage
Legal Calculator
Property Engagement
Views All Time
1,076
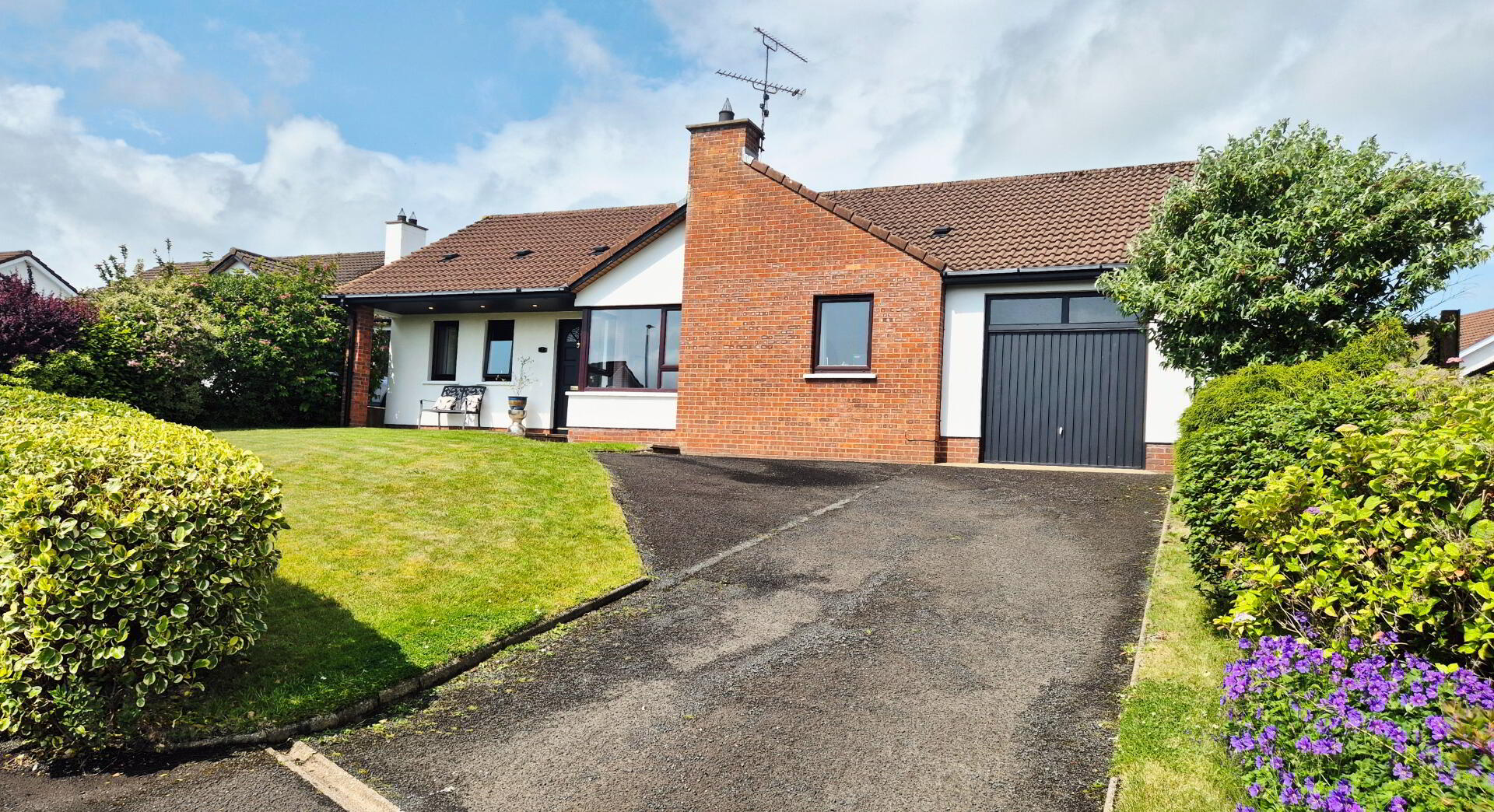
PROPERTY FEATURES
* Detached Bungalow
* 3 Bedroom
* One and half Reception Rooms
* Oil Fired Central Heating
* Mostly uPVC Double Glazed Windows
* Integral Garage
* Elevated Site
* Superbly Presented for Sale
* Convenient to busy Riverside Retail Park and Jet Centre Complex
Welcome to this delightful 3-bedroom detached bungalow, perfectly positioned on an elevated site that not only offers privacy but also enjoys charming views over the surrounding area. This meticulously maintained home has been lovingly presented by its current owners, showcasing a warm and inviting atmosphere throughout.Inside, you'll find three generously sized bedrooms, a comfortable reception room, and a well-appointed kitchen and bathroom – all thoughtfully arranged for practical, single-level living. The layout is ideal for growing families, downsizers, or anyone seeking ease and convenience.Adding even more appeal, this property includes an integral garage, providing secure parking or valuable additional storage.Located just minutes from the Riverside Retail Park and Jet Centre Complex, everything you need – from shopping and dining to entertainment – is right on your doorstep.Detached bungalows in this area are a rare find, making this a unique opportunity for discerning buyers. Early viewing is strongly recommended to fully appreciate all this charming home has to offer.
ACCOMMODATION COMPRISING:
ENTRANCE HALLWAY – Built in cloakroom, double hotpress, recessed ceiling spotlights, access to roofspace.
LIVING ROOM (5.88m x 3.42m) Feature stone surround fireplace, tiled inset and hearth, tv point
KITCHEN/DINING (4.40m x 2.95m) Range of “SHAKER” style kitchen cabinet units, one and half bowl stainless steel sink unit, mixer tap, stainless steel chimney cooker hood extractor fan, built in electric hob and oven, integrated fridge freezer, larder, integrated dishwasher, feature ceiling beams.
UTILITY ROOM (3.19m x 2.36m) Low level cabinet units single drainer stainless steel sink unit, plumbed for washing machine, feature wall panelling.
BED 1 (3.47m x 3.08m) Newly carpeted, wall lights
BED 2 (3.55m x 3.47m) Newly carpeted, feature wall panelling
BED 3 (2.85m x 2.45m) Newly carpeted, wall lights, feature wall panelling
BATHROOM – White suite comprising large walk in cubicle fully tiled with shower attachment, vanity unit with countertop basin and mixer tap, splashback tiles, w/c, tiled floor.
EXTERIOR FEATURES
* Integral garage (5.60m x 3.20m) Light and power
* Front garden laid in lawn with mature hedging
* Tarmac Driveway
* Rear garden – Fully enclosed, laid in lawn, mature hedging for privacy, patio area
* Recessed lighting in soffits to front
* Outside tap
* Outside light
* Elevated site
* Oil fired central heating
* Easy walking distance to popular Riverside Retail Park and Jet Centre Complex


