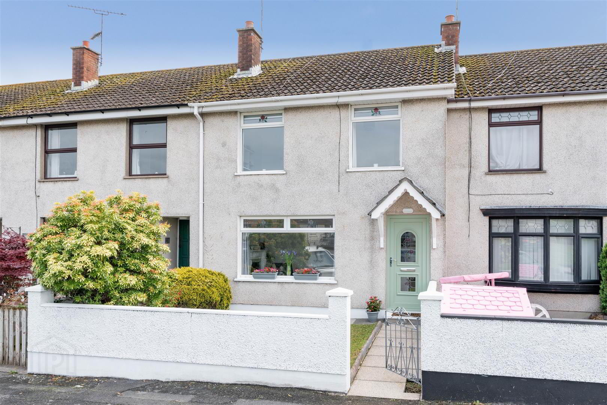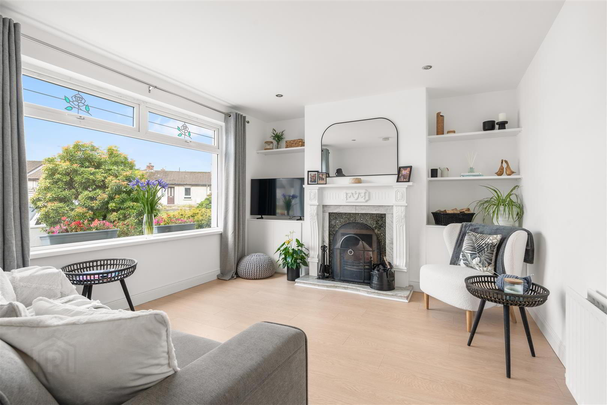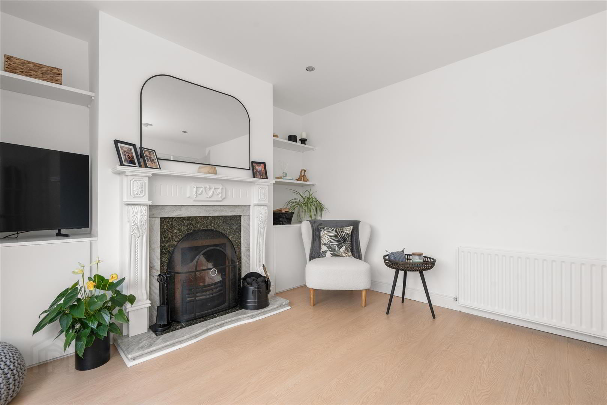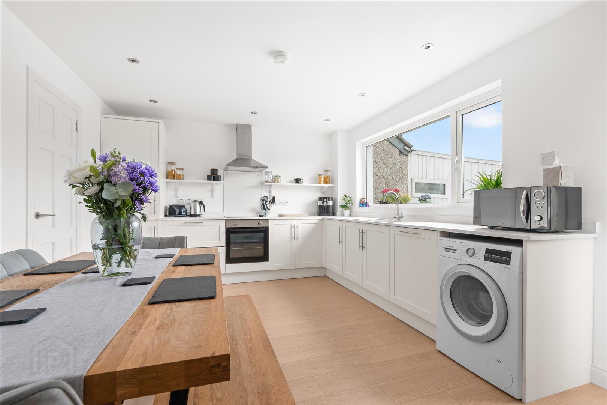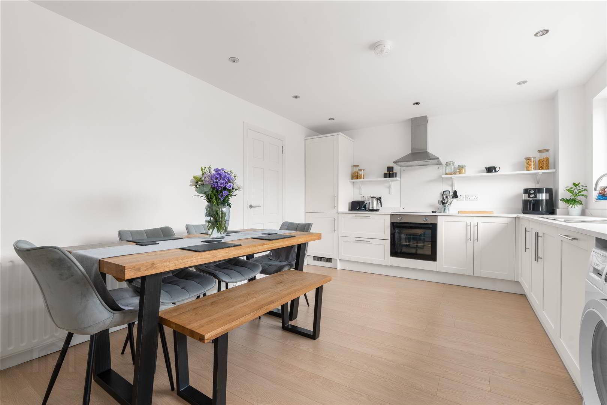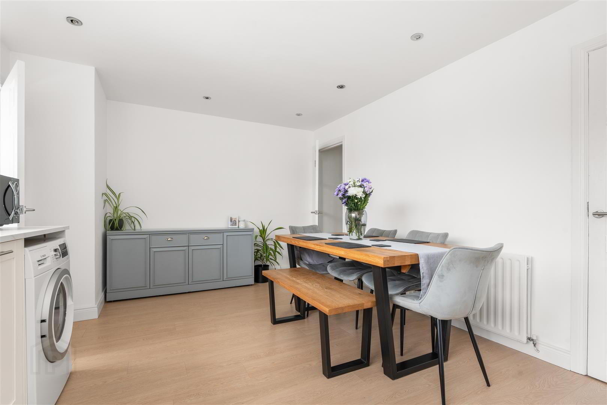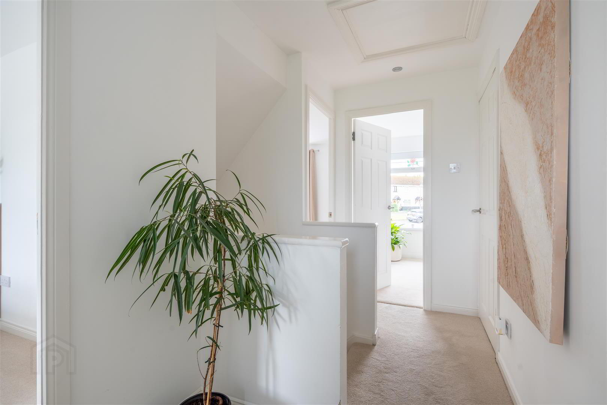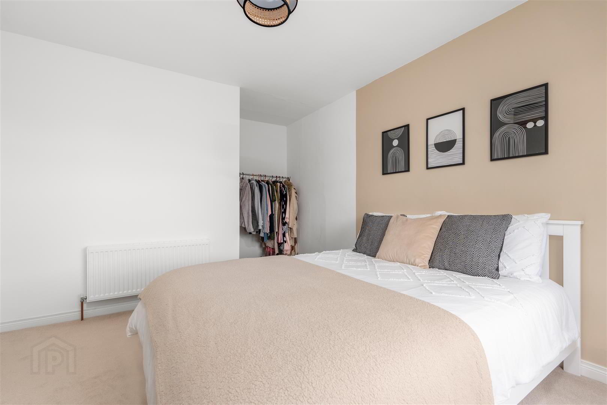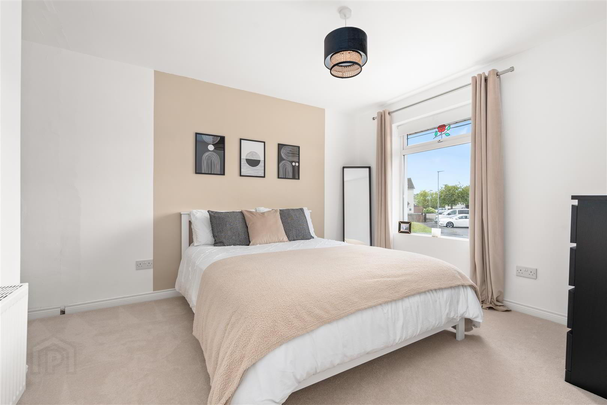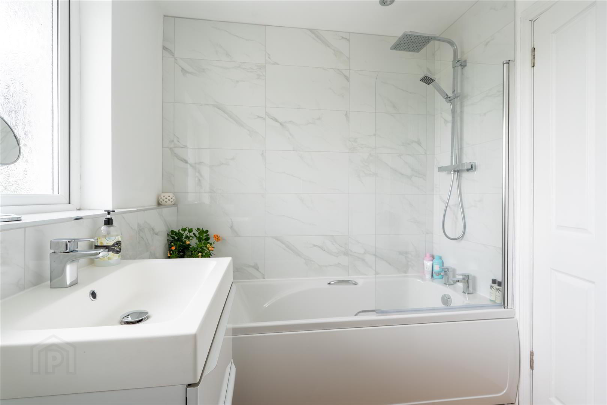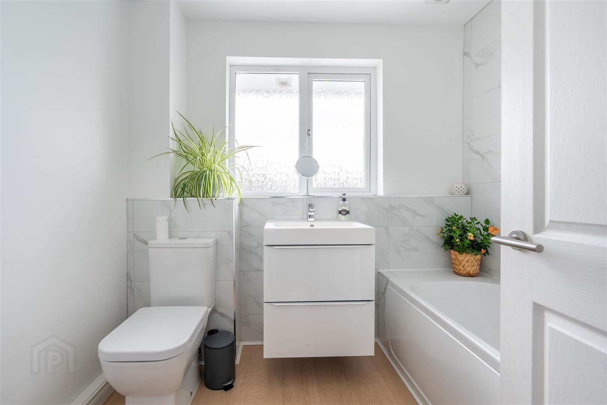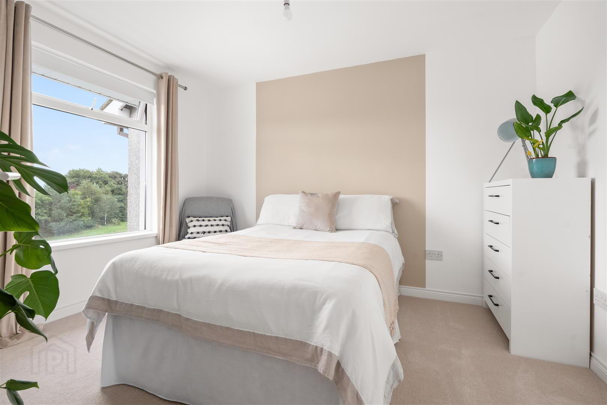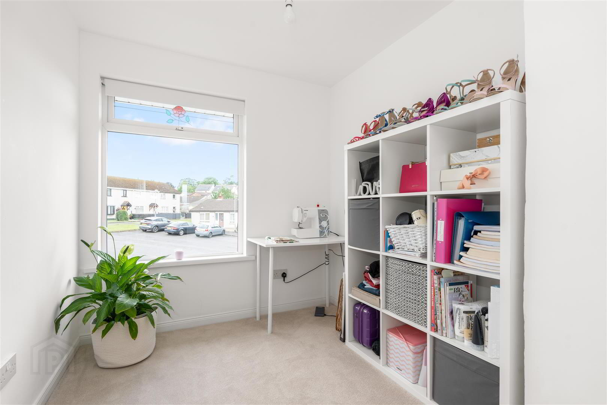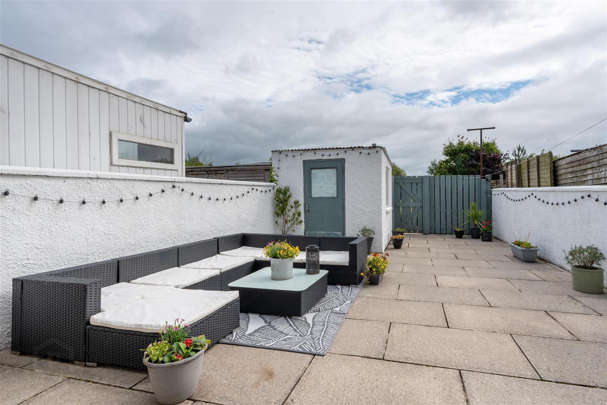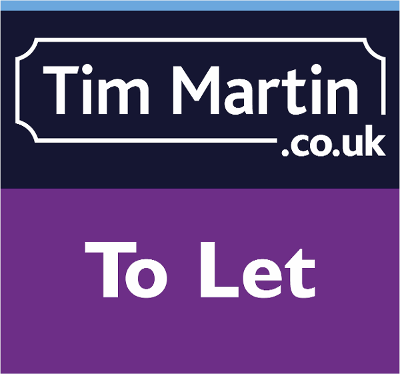Open Viewing Friday 8th August
Open from 4.00PM - 5.00PM
7 Brae Park,
Ballygowan, BT23 5TR
3 Bed Terrace House
£900 per month
3 Bedrooms
2 Bathrooms
1 Reception
Property Overview
Status
To Let
Style
Terrace House
Bedrooms
3
Bathrooms
2
Receptions
1
Viewable From
8 Aug 2025
Available From
Now
Open Viewing
Friday 8th August 4pm - 5pm
Property Features
Furnishing
Unfurnished
Energy Rating
Heating
Oil
Broadband
*³
Property Financials
Property Engagement
Views All Time
354
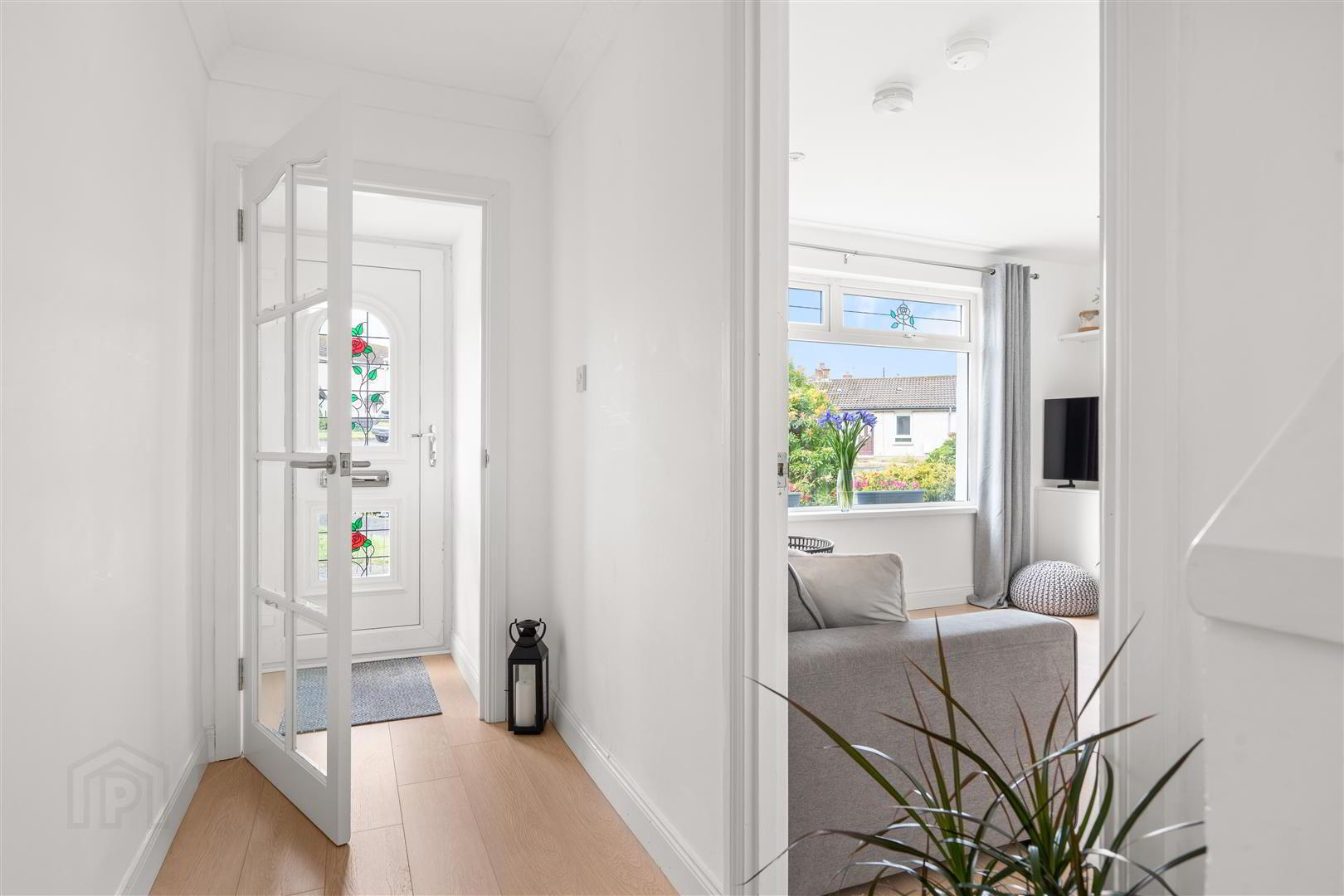
Additional Information
- OPEN VIEWING - FRIDAY, 08 AUGUST 2025 4PM-5PM (no booking required)
- Recently Modernised Mid Terrace Home
- Lounge with Open Fire
- Spacious Kitchen and Dining Area
- Generous Storage Throughout the Property
- Three Well Proportioned Bedrooms
- Family Bathroom with White Suite
- Oil Fired Central Heating and Double Glazing
- Enclosed, Easily Maintained Flagged Rear Garden
- Ideally Located Within Walking Distance of Ballygowan Village and Public Transport
The ground floor hosts a lounge with an open fire, a spacious kitchen / dining area and downstairs wc. The first floor enjoys a spacious landing with lots of built in storage, three bright, well-proportioned bedrooms and bathroom.
Outside, the enclosed, low maintenance flagged rear garden lead from the kitchen and is complimented with a garden shed. The front garden is laid out in lawn.
This home is within walking distance of Ballygowan Village, hosting a pharmacy, butcher and convenience stores. Alexander Dickson Primary School is a short walk away. An excellent public transport service and road network allows for a convenient commute to Newtownards, Dundonald, and Belfast City Centre; as well as schools in the surrounding towns and Belfast.
RENT: £900.00 per month
RATES: Landlord Pays Rates
DEPOSIT: £900.00
NB: This property is let unfurnished.
- Entrance Porch:
- Approached via glazed upvc door; wood laminate flooring;
- Entrance Hall:
- Wood laminate flooring; LED spotlights; corniced ceiling;
- Lounge: 4.11m x 3.48m (max meas) (13'6 x 11'5 (max meas))
- Fire with granite insert and matching hearth; painted hardwood mantel; built-in cupboards with shelving over; wood laminate floor; LED spotlights;
- KItchen / Dining: 5.38m x 3.45m (17'8 x 11'4)
- Excellent range of painted effect high and low level cupboards and drawers; formica worktop and matching upstands; single drainer stainless steel sink unit with swan neck mixer tap' electric under over and four ring ceramic hob with stainless steel extractor unit and light over; integrated fridge / freezer and dishwasher; space and plumbing for washing machine; walk in larder with shelving; wood laminate floor; LED spotlights;
- Rear Hall:
- Wood laminate flooring; glazed upvc door to rear garden;
- WC: 1.70m x 0.76m (5'7 x 2'6)
- Semi pedestal wash hand basin; low flush wc with concealed cistern; wainscot wood panelling;
- Stairs to 1st Floor Landing:
- Storge cupboard with access to roofspace; hotpress with lagged copper cylinder and shelving;
- Bedroom 1: 4.47m x 3.15m (max meas l-shaped) (14'8 x 10'4 (ma
- Bedroom 2: 2.64m x 2.18m (8'8 x 7'2)
- Bathroom: 2.31m x 1.96m (7'7 x 6'5)
- White suite comprising panelled bath with thermostatically controlled shower with adjustable and rain shower heads; glass shower screen; vanity unit with wash hand basin and drawers under; close coupled wc; chrome wall mounted heated towel radiator; wood laminate floor; part tiled walls;
- Bedroom 3: 3.48m x 2.97m (11'5 x 9'9)
- Gardens:
- Enclosed front garden laid out in lawns with fagged path leading to the front door; enclosed flagged rear garden; outside lights and water tap; Warmflow oil boiler; oil storage tank;
- Store: 2.54m x 2.18m (8'4 x 7'2)

