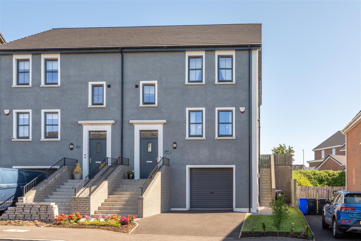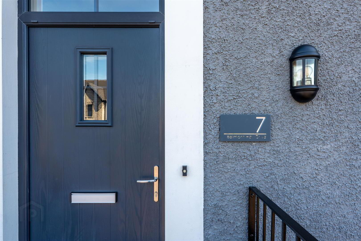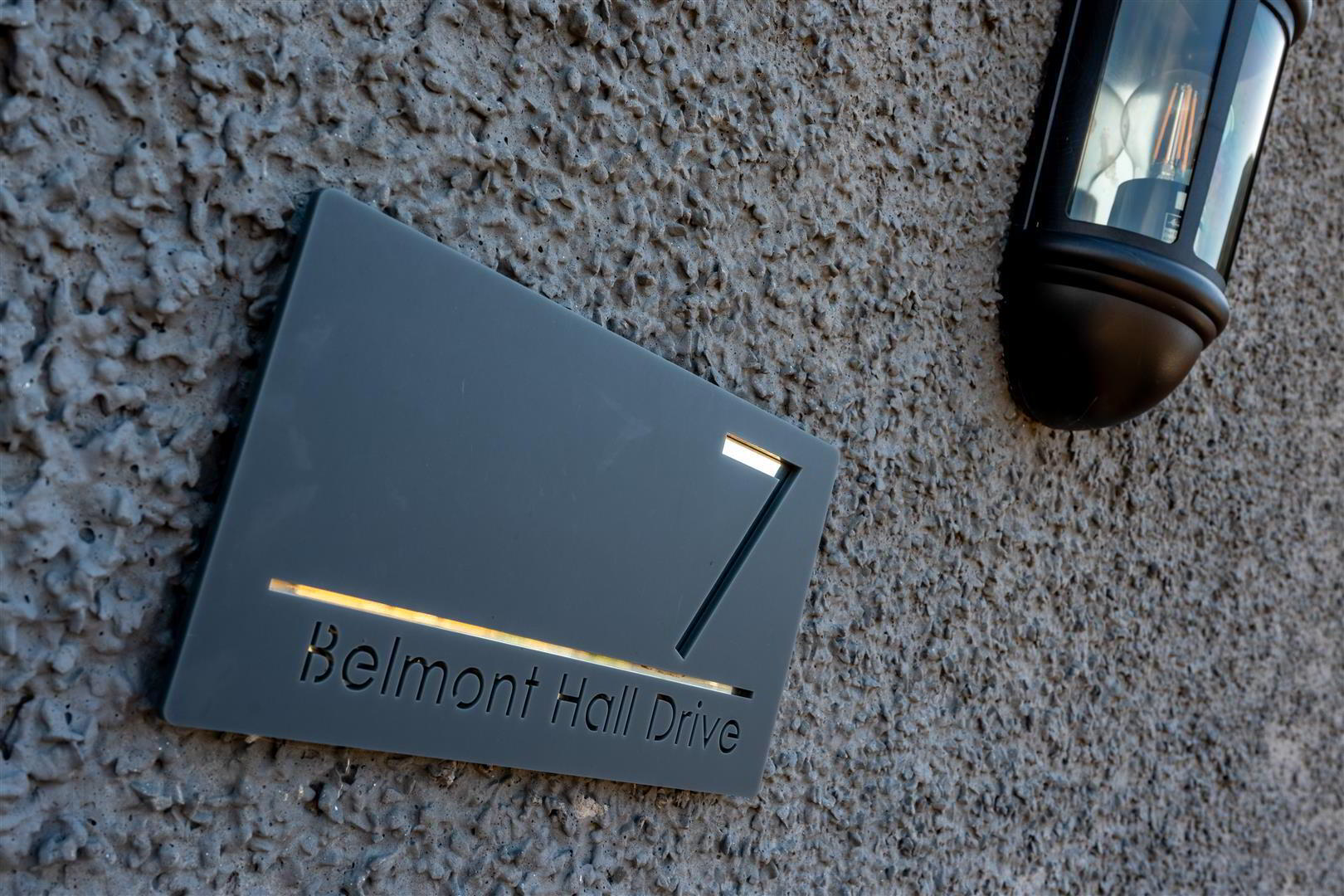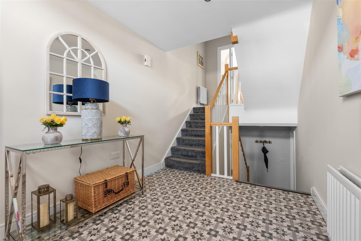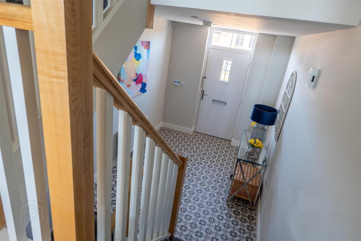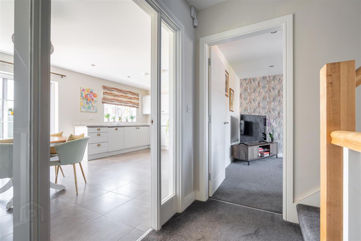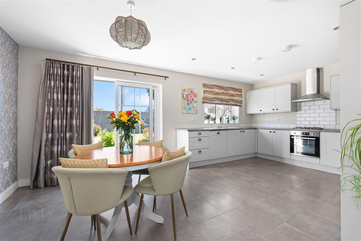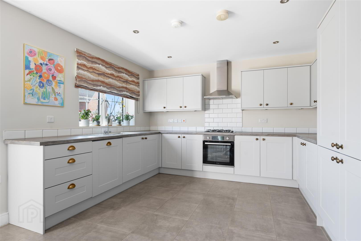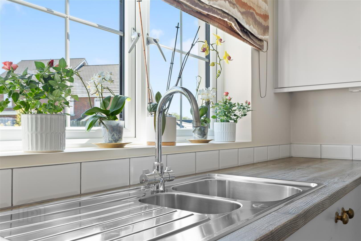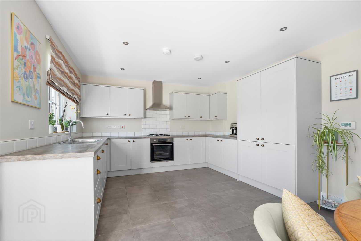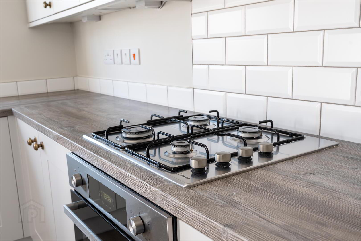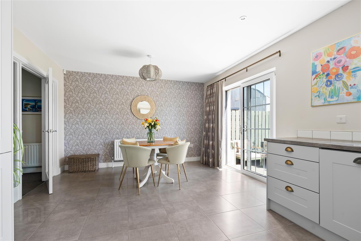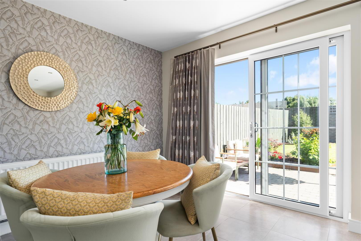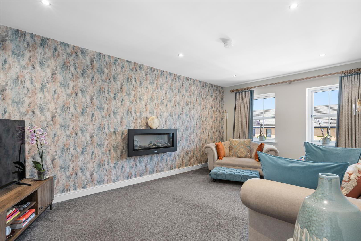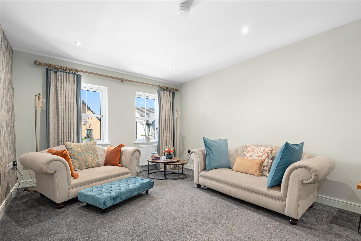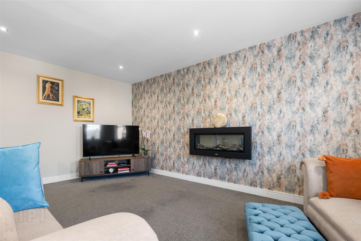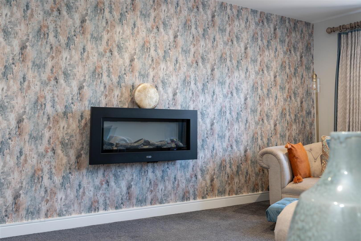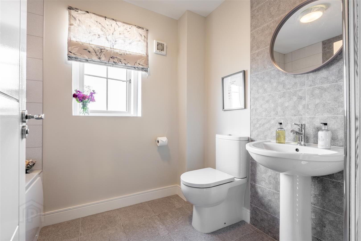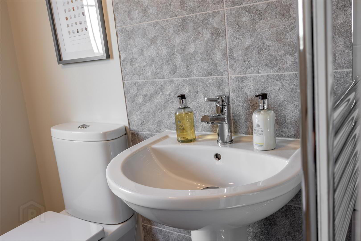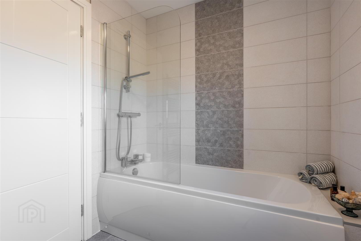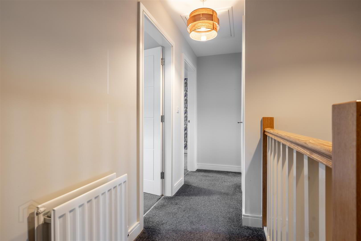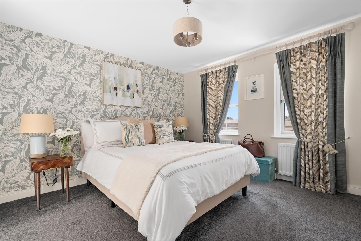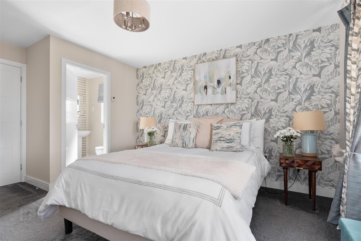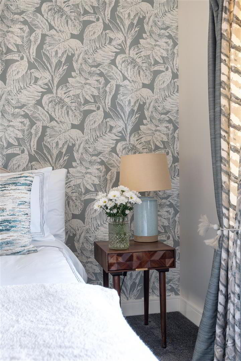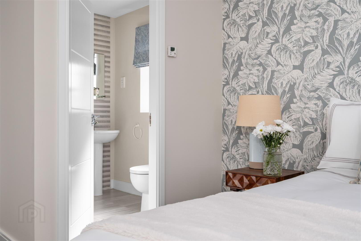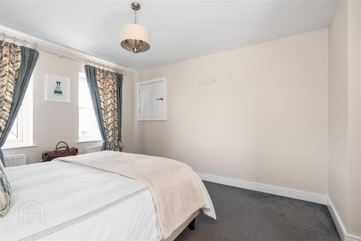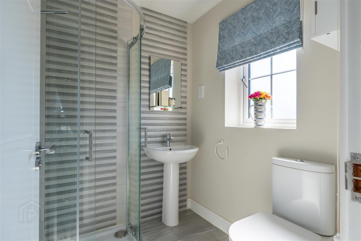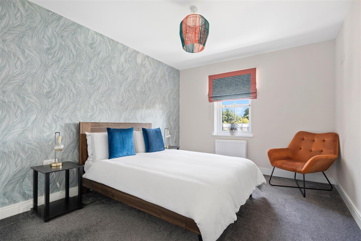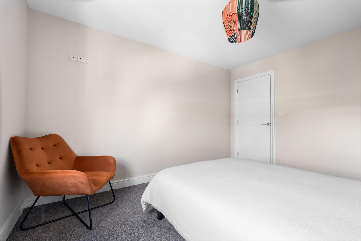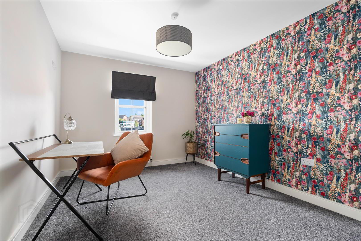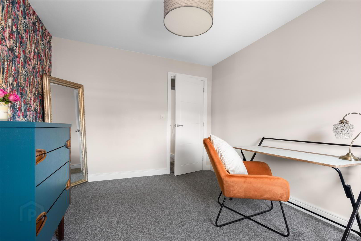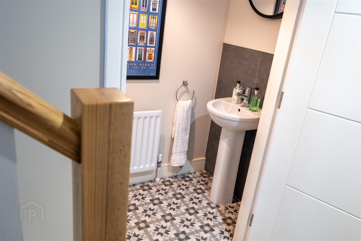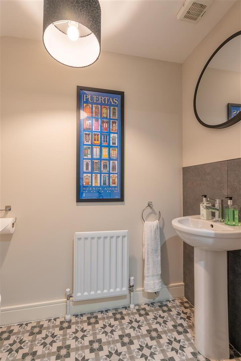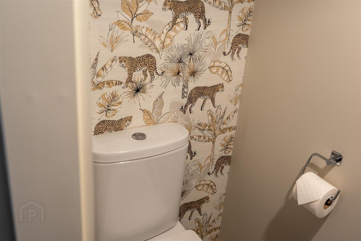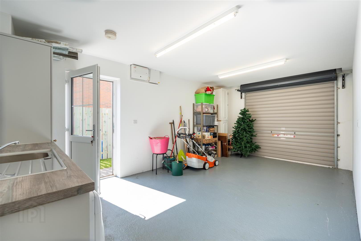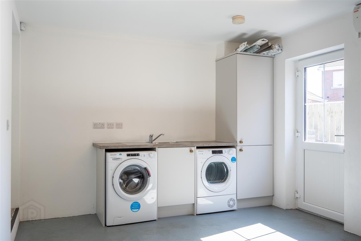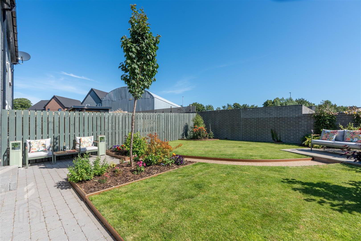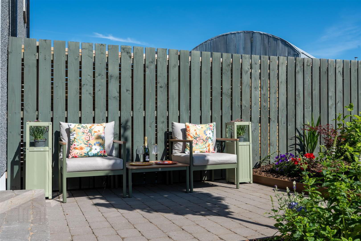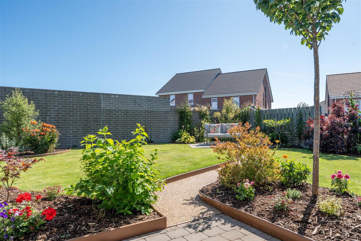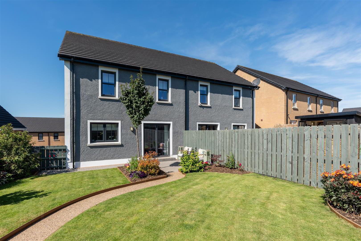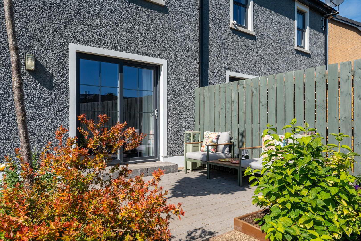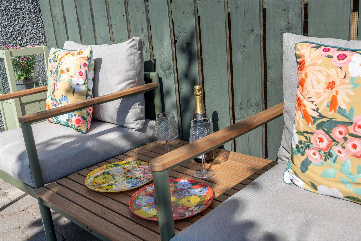7 Belmont Hall Drive,
Antrim, BT41 1FB
3 Bed House
Offers Over £254,950
3 Bedrooms
2 Bathrooms
1 Reception
Property Overview
Status
For Sale
Style
House
Bedrooms
3
Bathrooms
2
Receptions
1
Property Features
Tenure
Freehold
Energy Rating
Broadband
*³
Property Financials
Price
Offers Over £254,950
Stamp Duty
Rates
£1,294.79 pa*¹
Typical Mortgage
Legal Calculator
In partnership with Millar McCall Wylie
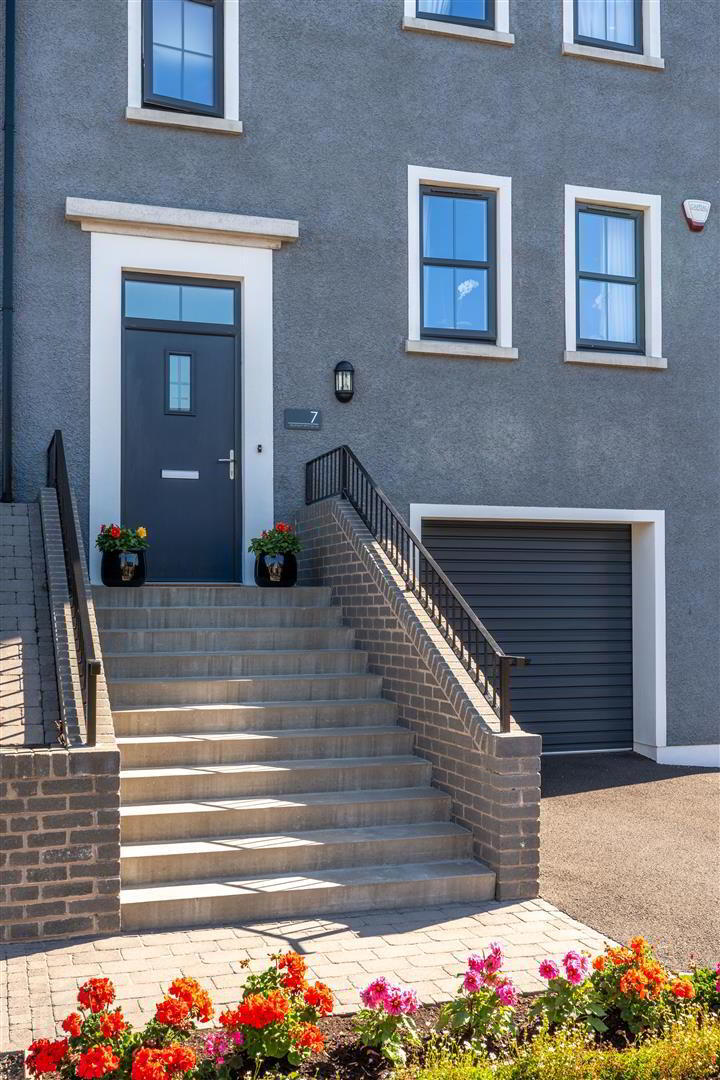
Additional Information
- An exceptionally well presented former show home in this much sought after development, close to local amenities, nature trails and transport facilities
- Generous living room 18'6" x 11'8". Contemporary wall mounted electric glass fronted fire
- Stunning kitchen with informal dining and sliding patio doors to the rear
- Full range of light grey 'Shaker' style low level and contemporary style high level kitchen units
- Host of integrated appliances to include gas hob, oven, fridge freezer and diswasher
- Three well proportioned bedrooms / Master with ensuite and large over stairs storage
- Family bathroom with modern white suite to include a panel bath with mains shower over
- Integral garage 19'4" x 10'10" with power, lighting and utility area with space for a washing machine and tumble dryer
- Beautifully landscaped garden to the rear offering two patio areas
- High Energy Performance Rating / PVC double glazed windows and PVC soffits and Facia boards / Gas fired central heating
Step inside to a bright and spacious entrance hall that leads to a generous living room, designed with comfort and relaxation in mind. With tasteful décor and large windows that allow natural light to flood the space, it’s the perfect setting for entertaining guests or unwinding after a busy day.
The heart of the home lies in the modern kitchen, which features sleek units, integrated appliances, and ample workspace — ideal for both everyday use and hosting. A separate dining area enhances the functionality and flow of the space, creating a sociable hub for family meals or casual dining.
Upstairs, you’ll find three well-proportioned bedrooms, including a master with built-in storage and stylish touches throughout. The home also benefits from an integral garage, offering secure parking and additional storage.
To the rear, a beautifully landscaped garden provides a private outdoor oasis, perfect for summer evenings, family gatherings, or quiet morning coffee.
7 Belmont Hall Drive is more than just a house — it’s a beautifully finished home in an excellent location, offering a rare opportunity to own a former show home that ticks every box.
- ENTRANCE HALL
- Composite front door with double glazed port light to spacious entrance with fully tiled floors. Low voltage downlights. Alarm keypad. Staircase to ground floor and first floor with moulded handrail and turned balustrading. Double radiator.
- LOWER LEVEL LANDING
- Low voltage down lights. Fully tiled floor.
- GROUND FLOOR WC
- Modern white suite comprising a pedestal wash hand basin with 'Monobloc' chrome mixer tap and tiled splashback. Low flush push button WC. Fully tiled floor. Extractor fan. Single radiator.
- INTEGRAL GARAGE 5.911 x 3.313 (19'4" x 10'10")
- Power and lighting. Utility space plumbed for washing machine and tumble dryer. Contemporary style light grey kitchen units with brass handles and complimentary worktops. Single drainer stainless steel sink unit with chrome mixer tap. Integrated gas boiler. Roller shutter door to front. PVC double glazed door to the side.
- FIRST FLOOR HALF LANDING
- Staircase to second floor. Double radiator. Glazed door with sidelights too;
- KITCHEN / INORMAL DINING 6.088 x 3.750 (19'11" x 12'3")
- Fully fitted range of light grey 'Shaker' style low level and contemporary style high level kitchen units with brass handles, complimentary worktops and bevelled white splashback tiling. Over counter lighting. One and a quarter bowl stainless sink unit with chrome mixer ta. Integrated appliances to include a four ring gas hob with stainless steel pyramid style over head extractor fan, a low level combination oven and grill, fridge freezer and a dishwasher. Low voltage down lights. Fully tiled floor. Double radiator. PVC double glazed sliding patio door to the rear.
- LIVINGROOM 5.650 x 3.558 (18'6" x 11'8")
- Feature wall mounted contemporary style glass fronted imitation wood burning electric fire. Low voltage downlights. 2 x Double radaitors.
- HALF LANDING
- Staircase to second floor. Door to;
- FAMILY BATHROOM
- Modern white suite comprising a panel bath with mains shower over, partially glazed screen and tiled splashback. Pedestal wash hand basin with 'Monobloc' chrome mixer tap and floor to ceiling tiled splashback. Low flush push button WC. Fully tiled floor. Extractor fan. Chrome towel radiator.
- SECOND FLOOR LANDING
- Access to loft. Hot press with shelving and 'Warmflow' pressurised cylinder. Double radiator.
- BEDROOM 1 4.628 x 3.584 (15'2" x 11'9")
- Large integrated storage cupboard. Two double radiators.
- ENSUITE
- Modern white suite comprising an enclosed corner shower with glazed sliding doors and fully tiled splashback. Pedestal wash hand basin with 'Monobloc' chrome mixer tap and floor to ceiling tiled splashback. Low flush push button WC. European shaver plug sockets. Fully tiled floor. Extractor fan. Chrome towel radiator.
- BEDROOM 2 3.731 x 3.057 (12'2" x 10'0")
- Double radiator.
- BEDROOM 3 2.970 x 3.734 (9'8" x 12'3")
- Double radiator.
- EXTERIOR
- Tarmac driveway with well stocked flower bed boarder and brick Pavia pathway to rear. Exterior lighting. Staircase with wrought iron railings leading to front door.
A fully enclosed and beautifully landscaped rear garden with 6ft wall and timber fencing boarders. Paved patio with well stocked flower bedding to either side leading to a loose stone pathway meandering through neat lawns leading to a further raised patio. Well stocked flower and shrubbery boarders. Exterior lighting. Outside tap. 4Ft pedestrian gate leading to steps down to bin area and brick Pavia pathway with neat lawn boarder to front. - IMPORTANT NOTE TO ALL POTENTIAL PURCHASERS;
- Please note, none of the services or appliances have been tested at this property.


