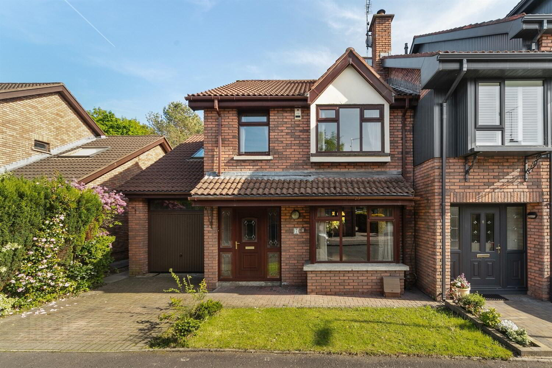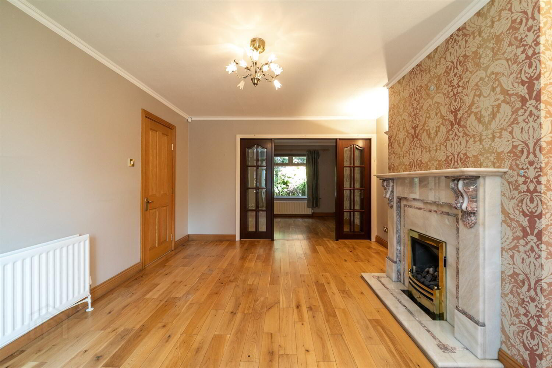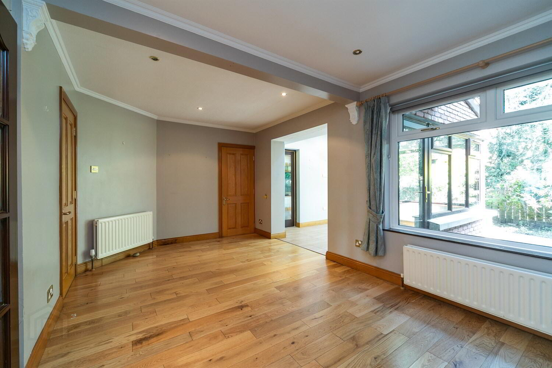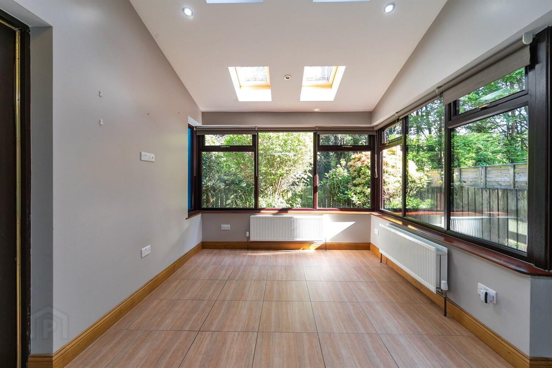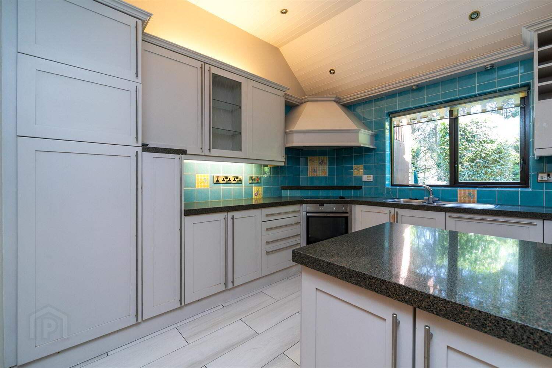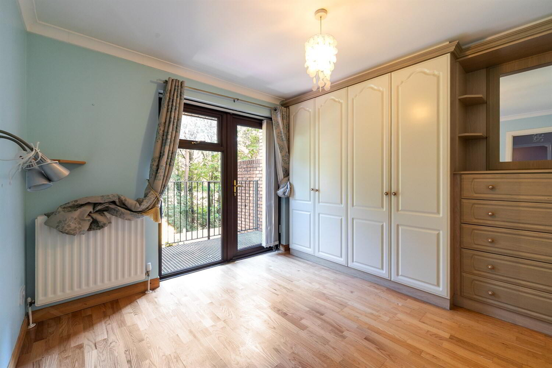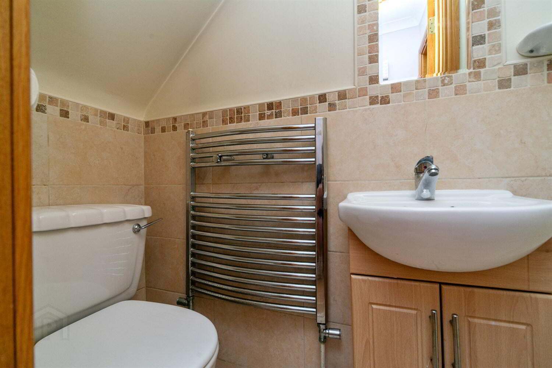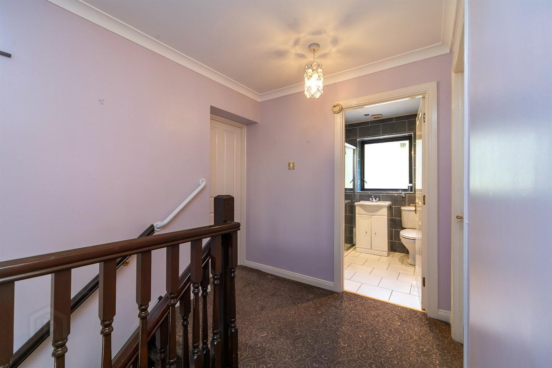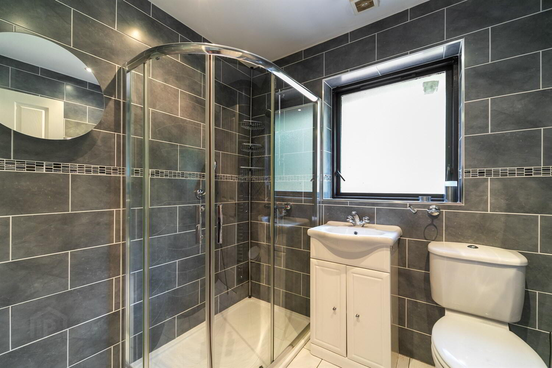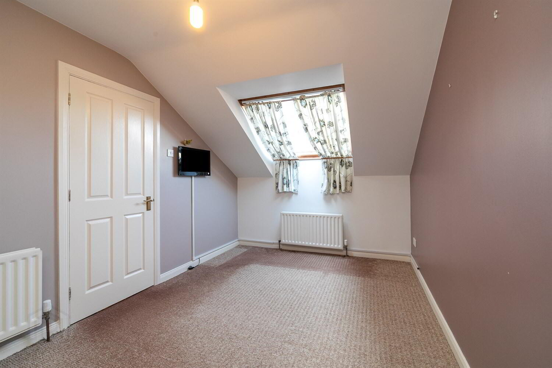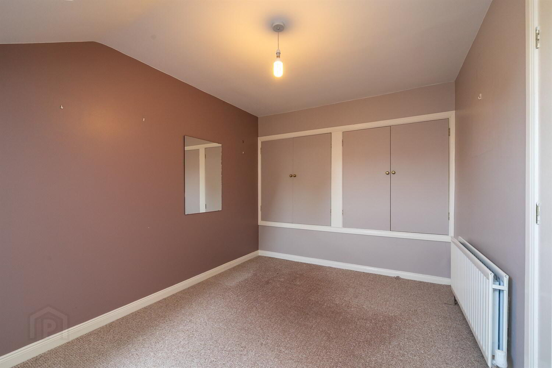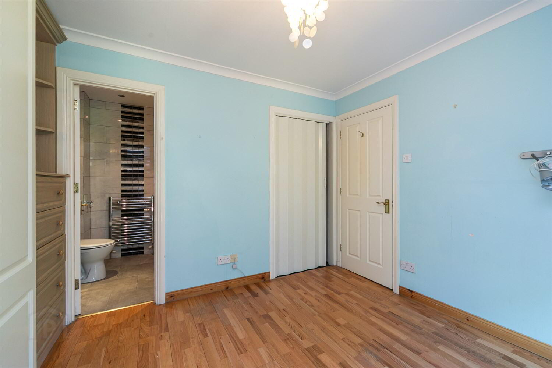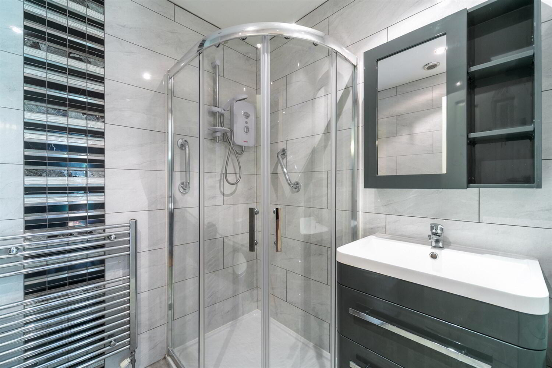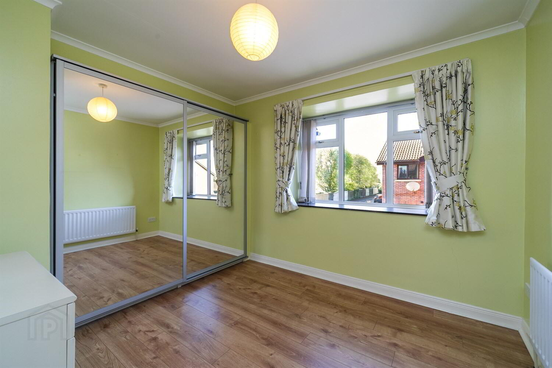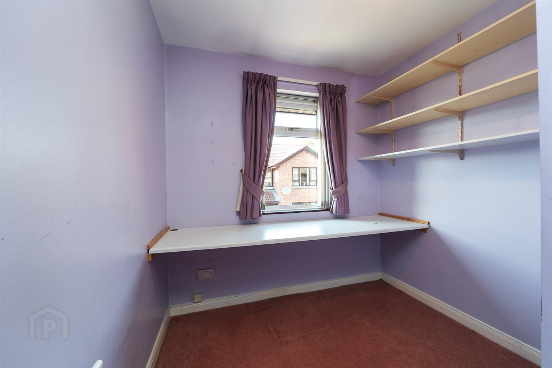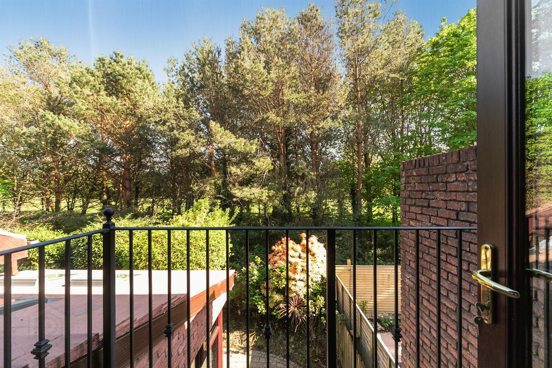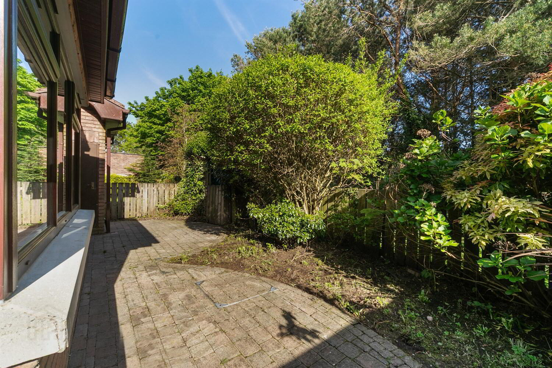7 Balmoral Park,
Upper Lisburn Road, Belfast, BT10 0QD
4 Bed Link-detached house
£1,500 per month
4 Bedrooms
2 Bathrooms
3 Receptions
Property Overview
Status
To Let
Style
Link-detached house
Bedrooms
4
Bathrooms
2
Receptions
3
Available From
4 Aug 2025
Property Features
Heating
Oil
Broadband
*³
Property Financials
Deposit
£1,500
Property Engagement
Views All Time
500
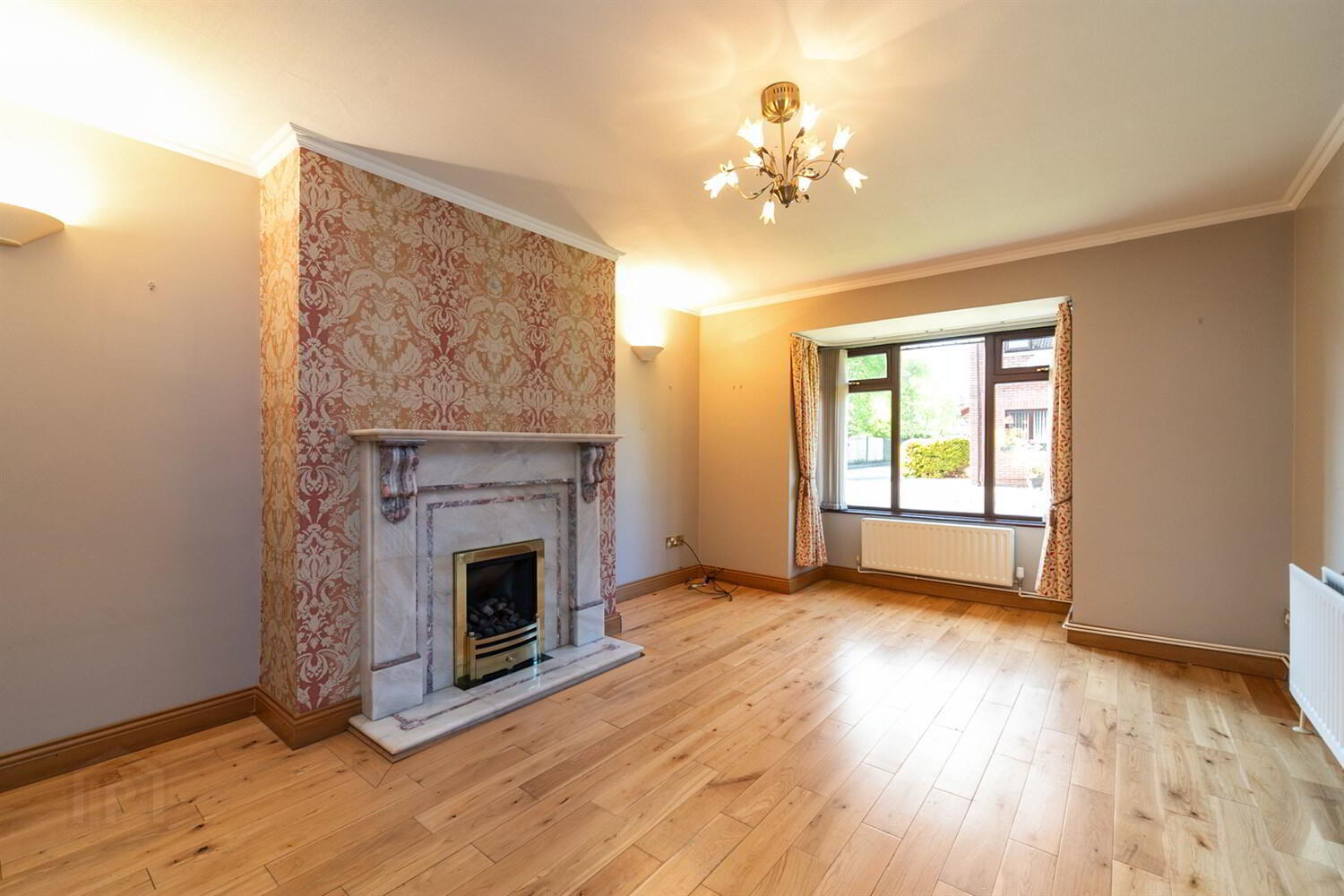
Additional Information
- Modern Linked Villa
- Two Plus Reception Rooms
- Four Bedrooms, Master With Ensuite Shower Room
- Double Glazed Windows and Doors
- Oil Fired Central Heating
- Integral Garage
- Cul-de-Sac Location
- Popular and Convenient Location
The property comprises two plus reception rooms, fitted kitchen, four bedrooms including master with ensuite shower room, and further shower room. Externally there are easily maintained garden to the front and rear, as well as a driveway leading to an integral garage.
Covered Entrance Porch
UPVC double glazed front door and side panels.
Hallway
Solid Oak flooring. Cornice ceiling.
Cloakroom
Low flush W.C. Vanity wash hand basin, chrome heated towel rail, extractor fan.
Lounge 5.38m (17'8) x 3.53m (11'7) at widest point (into bay)
Feature marble fireplace with gas fire. Solid Oak flooring. Cornice ceiling. French doors into dining room.
Dining Room 5.54m (18'2) x 3.05m (10') at widest point
Oak flooring. Cornice ceiling. Open to...
Conservatory 3.48m (11'5) x 2.82m (9'3) at widest point
Velux window. Tiled floor.
Fitted Kitchen 3.38m (11'1) x 2.69m (8'10) at widest point
Shaker style kitchen with range of high and low level units, Formica worktop surfaces, 1½ stainless steel sink unit with mixer taps, built in electric hob and oven with extractor canopy, integrated fridge and dishwasher. Part tiled walls and floor. Access to integral garage.
First Floor
Landing
Access to roofspace.
Bedroom One 4.37m (14'4) x 2.69m (8'10) at widest point (under eaves)
Built in robes. Velux window.
Shower Room
Fully tiled shower cubicle with thermostatically controlled shower, vanity wash hand basin, low flush W.C, chrome heated towel rail, fully tiled walls and floor, extractor fan.
Master Bedroom 3.15m (10'4) x 2.84m (9'4) at widest point
Range of built in bedroom furniture. Solid Oak flooring. UPVC door to South/East facing balcony.
Ensuite Shower Room
Fully tiled shower cubicle with electric shower, vanity wash hand basin, low flush W.C, chrome heated towel rail, extractor fan, fully tiled walls and floor.
Bedroom Three 2.77m (9'1) x 2.46m (8'1) at widest point
Built in robes. Laminate flooring.
Bedroom Four 2.77m (9'1) x 2.24m (7'4) at widest point (into robes)
Built in robes.
Integral Garage 5.94m (19'6) x 2.77m (9'1) at widest point (internal measurements)
Electric garage door. Light and power. Plumbed for washing machine.
Outside
Pave set driveway and path to front. Garden in lawns with flower beds. Enclosed South/East facing patio garden with flower beds. Outside boiler house with oil fired boiler. UPVC oil tank. Outside light and cold water tap.


