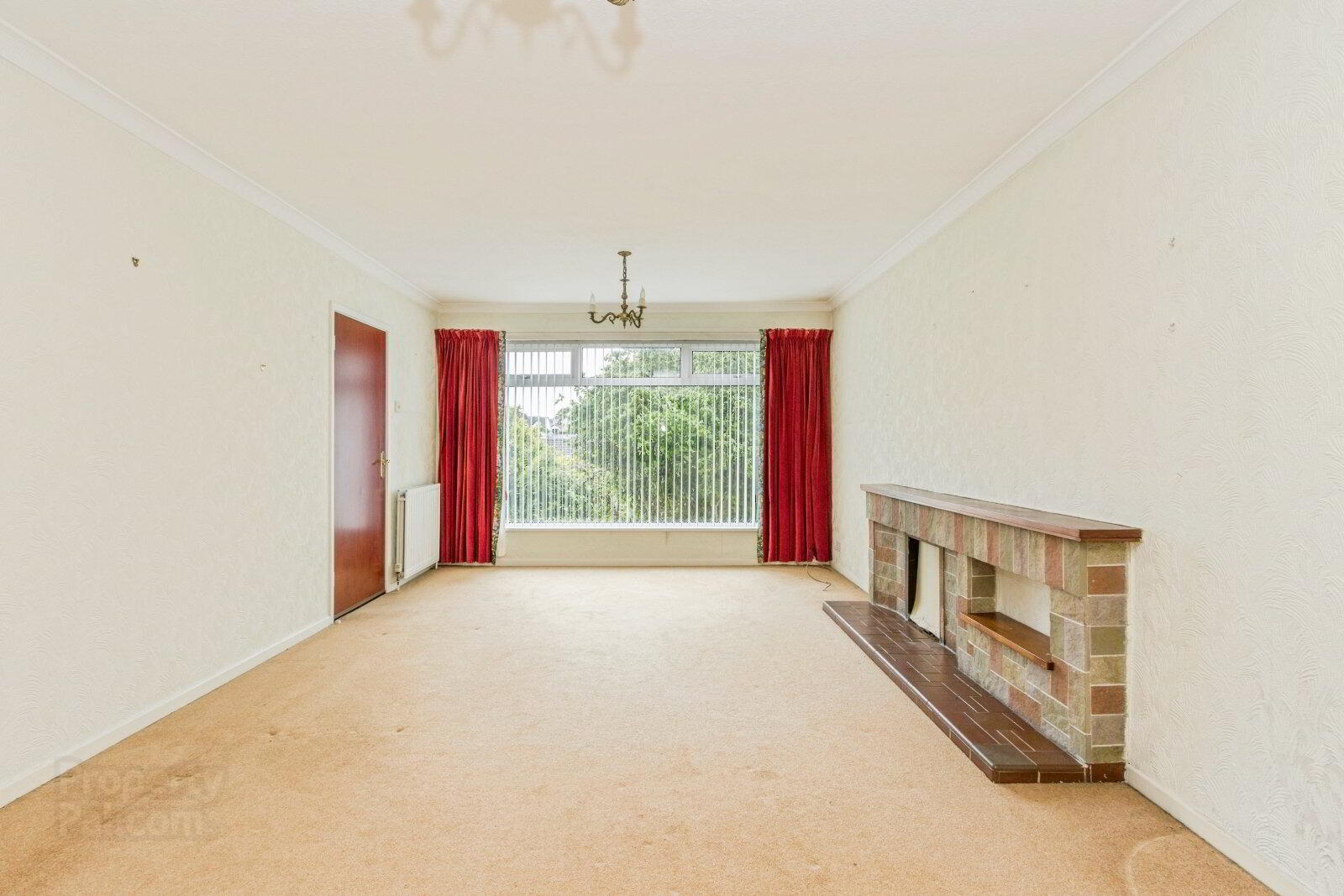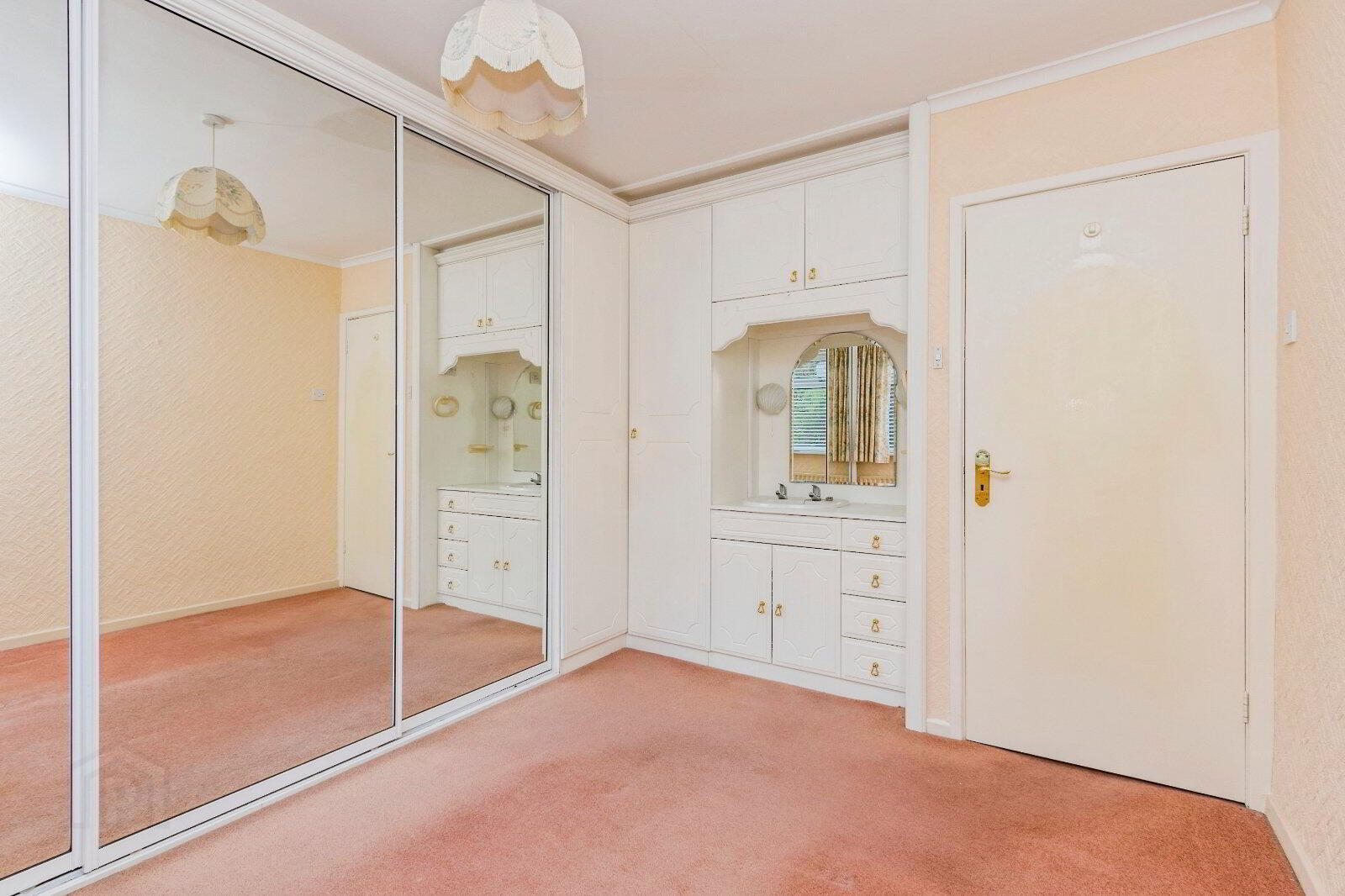7 Ballymacormick Avenue,
Bangor, BT19 6AY
3 Bed Detached Bungalow
Asking Price £210,000
3 Bedrooms
1 Bathroom
1 Reception
Property Overview
Status
For Sale
Style
Detached Bungalow
Bedrooms
3
Bathrooms
1
Receptions
1
Property Features
Tenure
Not Provided
Broadband
*³
Property Financials
Price
Asking Price £210,000
Stamp Duty
Rates
£1,383.01 pa*¹
Typical Mortgage
Legal Calculator
In partnership with Millar McCall Wylie

Features
- Detached Bungalow
- Mature Private site
- 3 Bedrooms
- Spacious Lounge
- Kitchen with dining area
- Sun room
- Bathroom with coloured suite
- Detached Garage
- Priced to allow for modernisation
- No onward chain
- Description
- This three-bedroom detached bungalow offers spacious, versatile living in one of Bangor’s popular residential areas. Inside, the property comprises a generous lounge, a practical kitchen with adjoining dining area, bright sunroom, and a family bathroom. Each space benefits from excellent natural light and a well-proportioned layout. Outside, the home features mature, private gardens to the front and rear—perfect for relaxation or entertaining. A detached garage and driveway provide valuable off-street parking and storage. While the property would benefit from updating, it has been priced accordingly and presents a superb opportunity for buyers to modernise and add value. Whether you’re seeking your forever home or a project with potential, 7 Ballymacormick Avenue is well worth viewing. Conveniently located close to local schools, this is a chance to secure a home in a well-established, desirable neighbourhood.
- Reception Hall
- uPVC double glazed front door, airing cupboard. Slingsby type ladder to partially floored roof space with heating and light.
- Lounge
- 6.4m x 3.66m (20'12" x 12'0")
Tiled fireplace and hearth. - Kitchen / Dining
- 5.8m x 3.76m (19'0" x 12'4")
Single drainer 1.5 composite sink unit with mixer taps, excellent range of high and low level units with laminated work surfaces, built in oven and 4 ring ceramic hob, extractor fan and canopy, integrated microwave, integrated fridge freezer, integrated dishwasher, part tiled walls, casual dining area, uPVC double glazed door to sun room. - Sun room
- 4.2m x 3.48m (13'9" x 11'5")
Ceramic tiled floor, hardwood double glazed door to garden. - Bedroom 1
- 3.7m x 3.1m (12'2" x 10'2")
Wall to wall range of built in robes with mirrored sliding doors. - Bedroom 2
- 3.3m x 3.12m (10'10" x 10'3")
Range of built in robes with mirrored sliding doors, vanity unit with storage above. - Bedroom 3
- 2.82m x 2.08m (9'3" x 6'10")
- Bathroom
- Coloured suite comprising: Panelled bath with mixer taps and thermostatically controlled shower unit, vanity unit with mixer taps, low flush WC, fully tiled walls.
- Outside
- Tarmac driveway to car parking
- Detached Garage
- 8.28m x 5.1m (27'2" x 16'9")
Electric up and over door, power and light, oil boiler. - Utility
- 2.9m x 2.26m (9'6" x 7'5")
Gardeners WC, double drainer stainless steel sink unit, plumbed for washing machine, vented for tumble dryer. - Gardens
- Enclosed private rear garden in lawns, trees, shrubs and patio area.
























