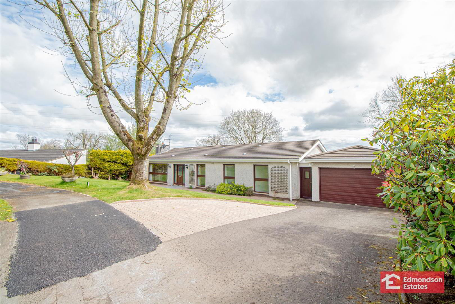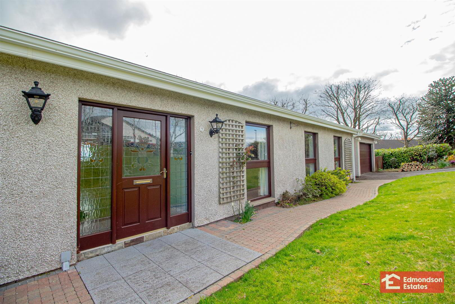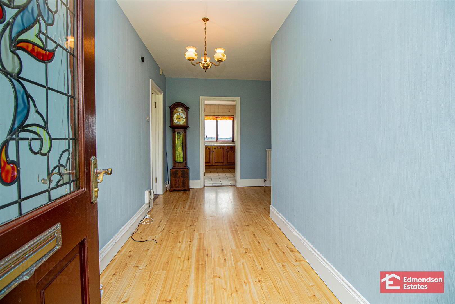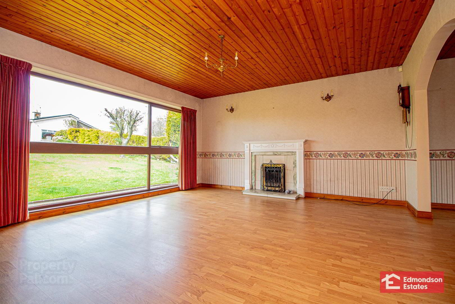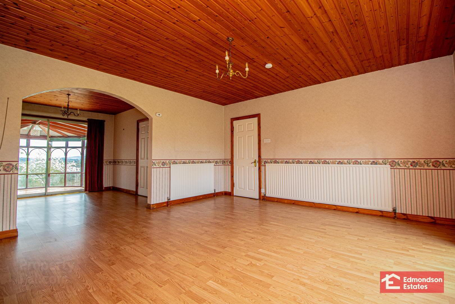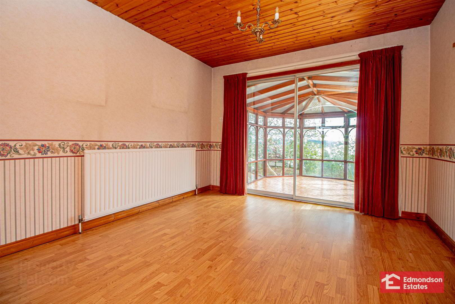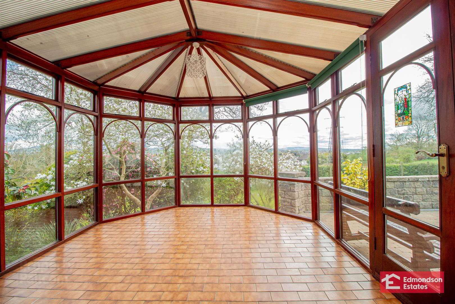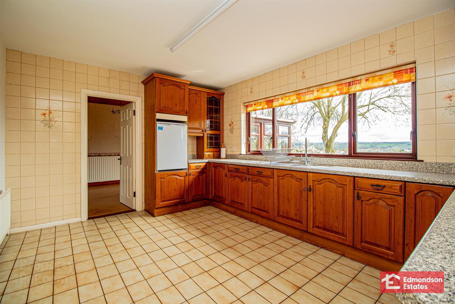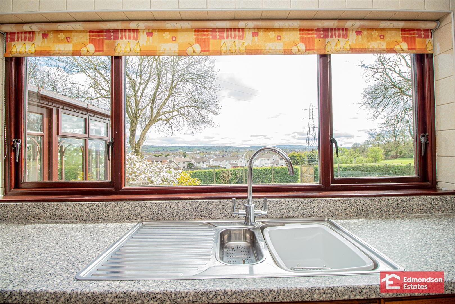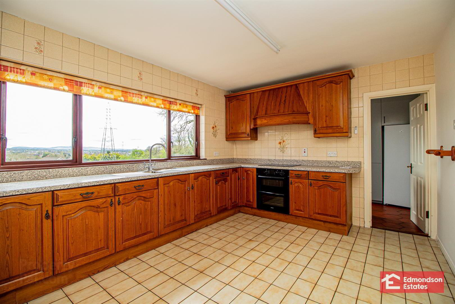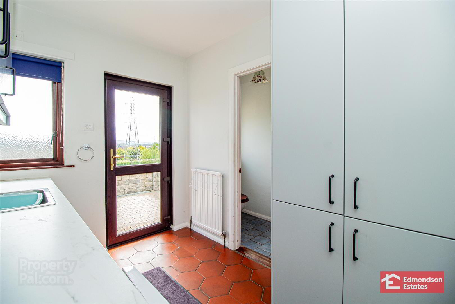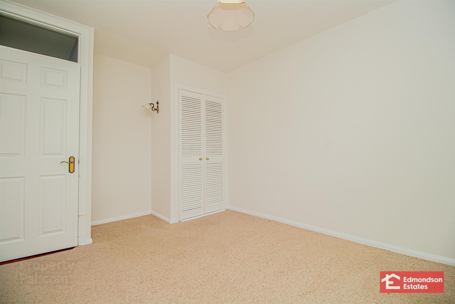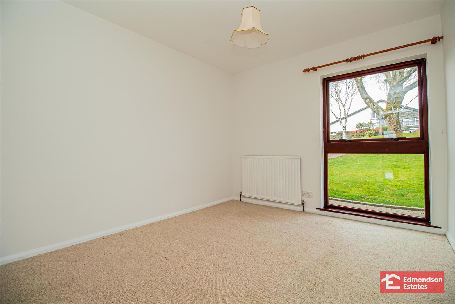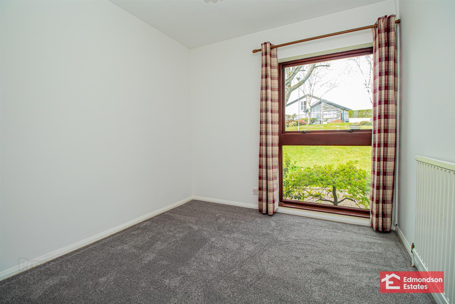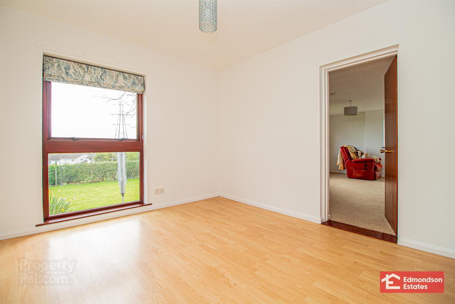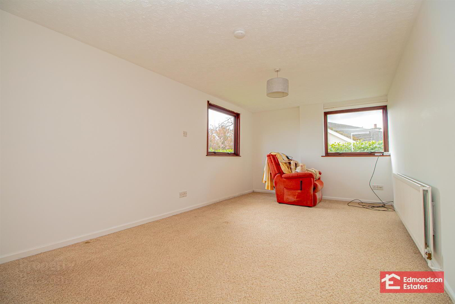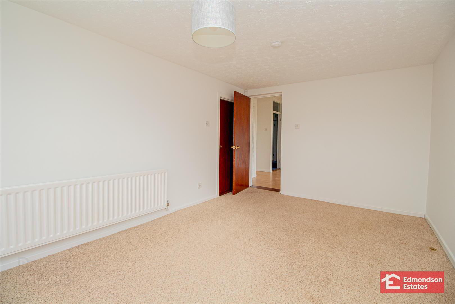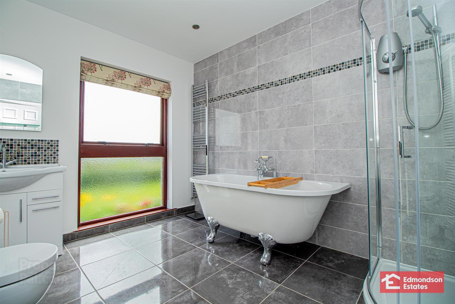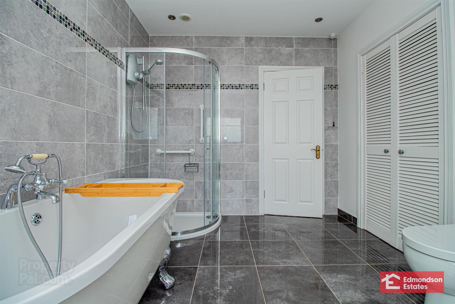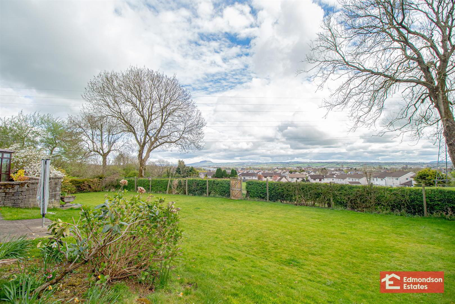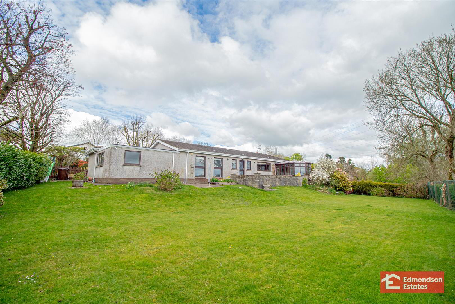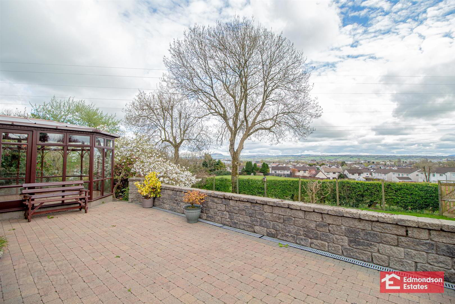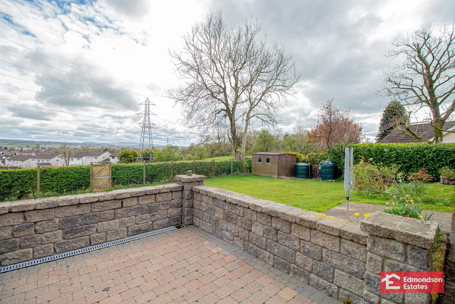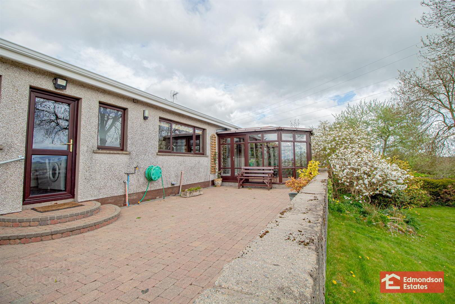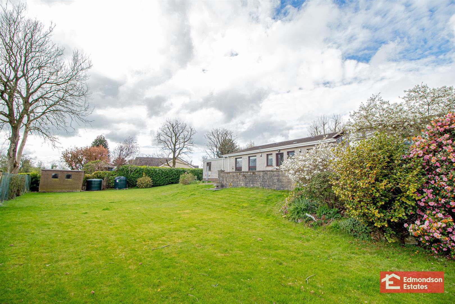Open Viewing Tomorrow
Open from 4.00PM - 5.00PM
7 Ballyloughan Heights,
Ballymena, BT43 6PN
4 Bed Detached Bungalow
£950 per month
4 Bedrooms
1 Bathroom
3 Receptions
Property Overview
Status
To Let
Style
Detached Bungalow
Bedrooms
4
Bathrooms
1
Receptions
3
Available From
Now
Open Viewing
Tomorrow 4pm - 5pm
Property Features
Furnishing
Unfurnished
Heating
Oil
Broadband
*³
Property Financials
Property Engagement
Views All Time
2,928
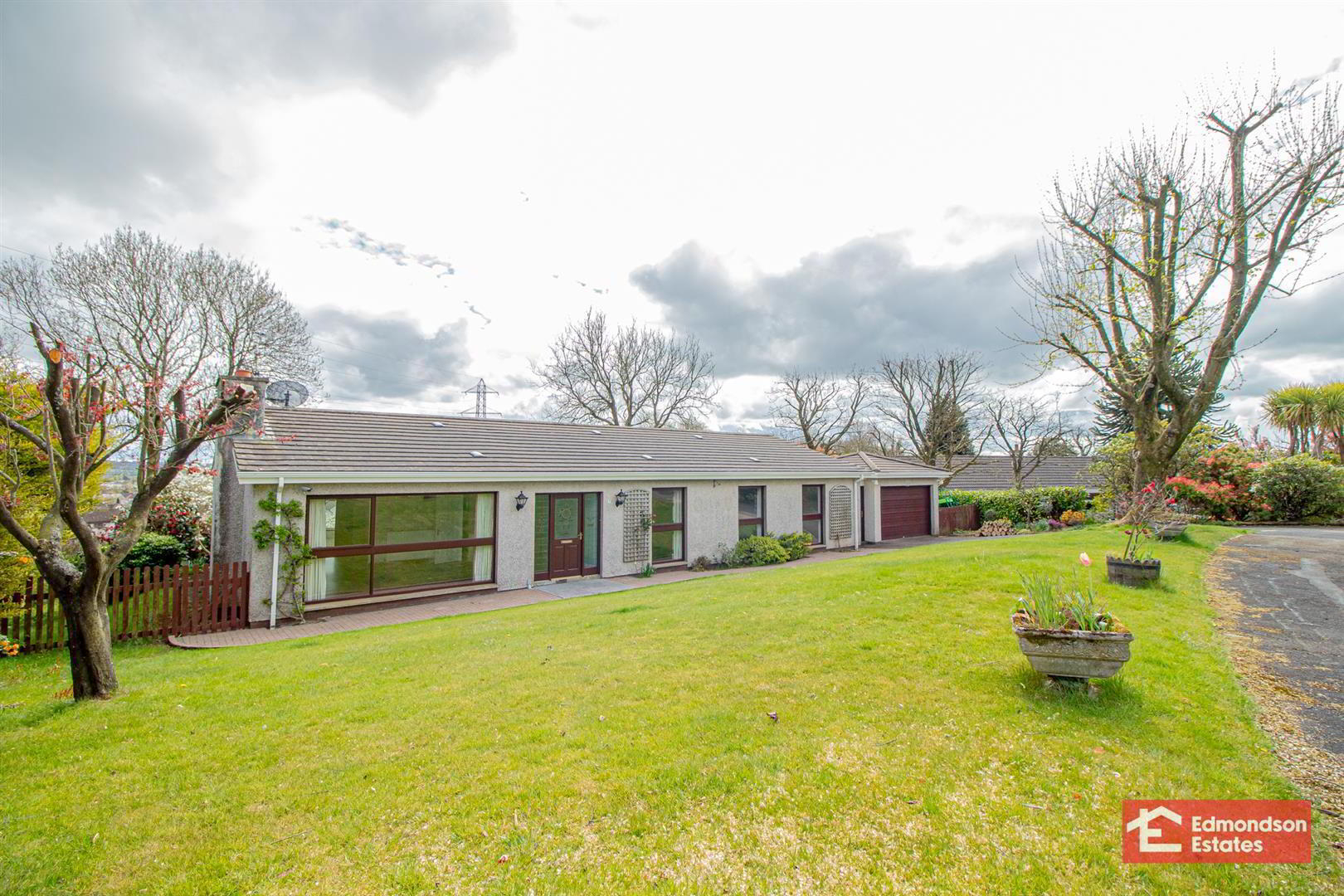
Features
- Impressive Detached Bungalow On Great Site
- Four Bedrooms
- Two Reception Rooms
- Kitchen; Utility Room
- Double Garage; Private Driveway
- Deluxe Family Bathroom; Furnished Cloakroom
- Generous Gardens Front & Rear
- Oil Central Heating
- No Smokers
- OPEN VIEWING THURSDAY 1ST MAY 2025 4-5PM
Please note that any prospective tenant will be subject to credit checks and a deposit will be required and registered with TDS NI.
Please note a deposit of £950 to be registered and held with TDS NI.
The property is being offered on a 12 Month Term minimum.
OPEN VIEWING THURSDAY 1ST MAY 2025 4-5PM
Please note any Prospective Tenant maybe be subject to Employment References, Guarantor and a Credit Check.
Strictly No Smoking within the Property.
Rates are Payable by the Landlord.
- ACCOMMODATION
- ENTRANCE HALL
- LOUNGE 4.85m x 4.52m (15'11" x 14'10")
- Feature Fireplace , in open with -
- DINING ROOM 3.43m x 3.33m (11'3" x 10'11")
- Sliding doors leading into -
- CONSERVATORY 3.86m x 3.20m (12'8 x 10'6")
- KITCHEN 4.50m x 3.43m (14'9" x 11'3")
- Range of high and low level units with contrasting worktops . 4 Ring Neff Hob and Extractor Fan. Bosh Oven . Far reaching open aspect views.
- UTILITY ROOM 3.33m x 2.16m (10'11" x 7'1")
- High and low level storage units. Space for appliances. PVC double glazed door to rear garden.
- FURNISHED CLOAKROOM
- WC.
- BEDROOM 1 4.24m x 3.33m (13'11 x 10'11" )
- BEDROOM 2 2.74m x 2.72m (9'12 x 8'11)
- Integrated Storage units.
- BEDROOM 3 4.01m x 3.02m (13'2" x 9'11")
- Integrated storage units.
- BEDROOM 4 3.99m x 3.02m (13'1" x 9'11")
- Integrated storage units.
- BEDROOM 5/STUDY 5.23m 3.02m (17'2" 9'11")
- Access to the Garage .
- DELUXE FAMILY BATHROOM
- Four Piece bathroom suite comprising - Free standing bath. Fully tiled shower cubicle . Vanity sink unit. WC . Fully tiled walls . Tiled floor. Hot Press.
- INTEGRAL DOUBLE GARAGE 5.38m x 4.88m (17'8" x 16'0")
- Oil Boiler . Electric Roller door.
- EXTERNAL
- Gardens laid in lawn to the front and rear of the property. Paved patio area. Private driveway . Far reaching views to the rear of the property.


