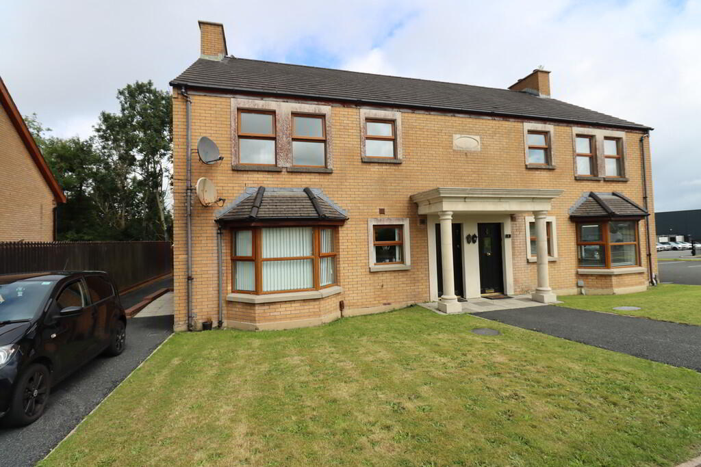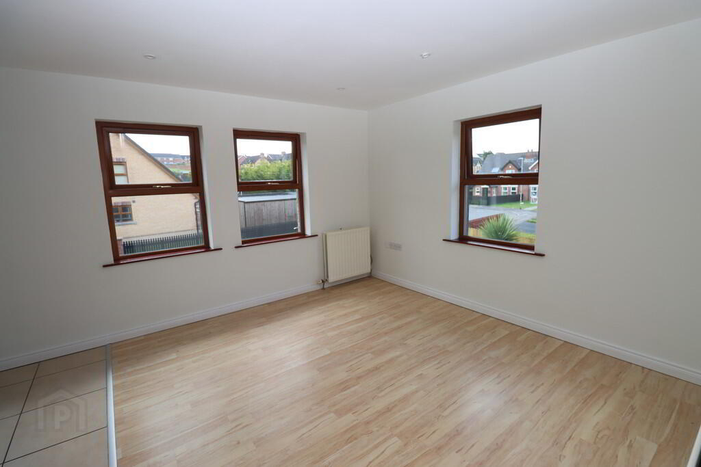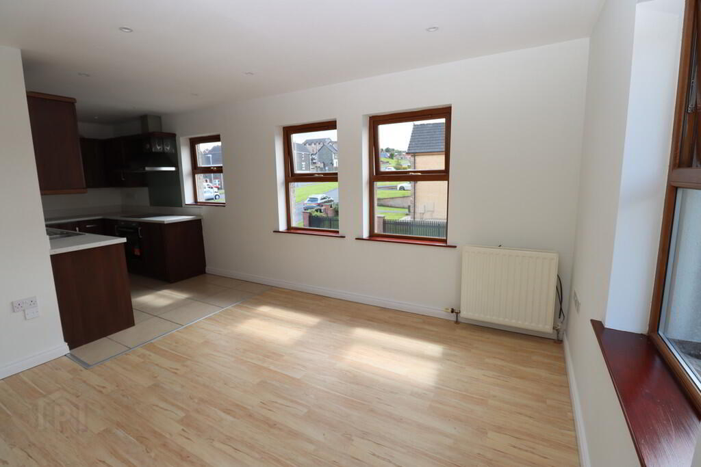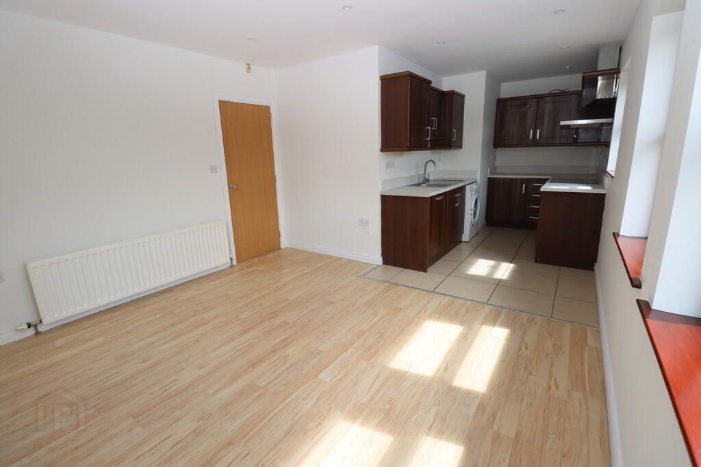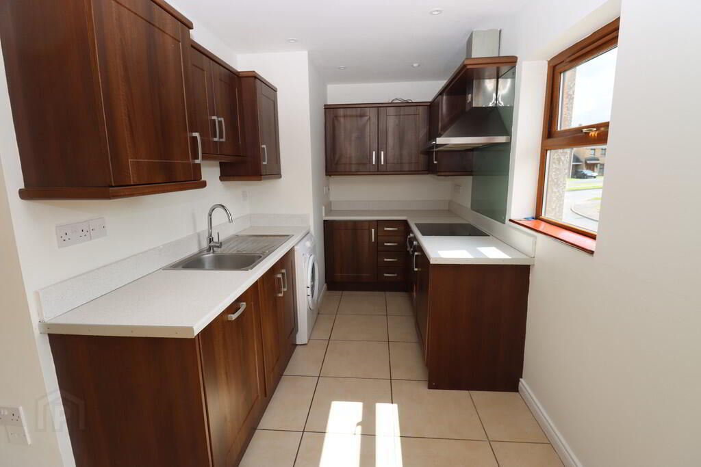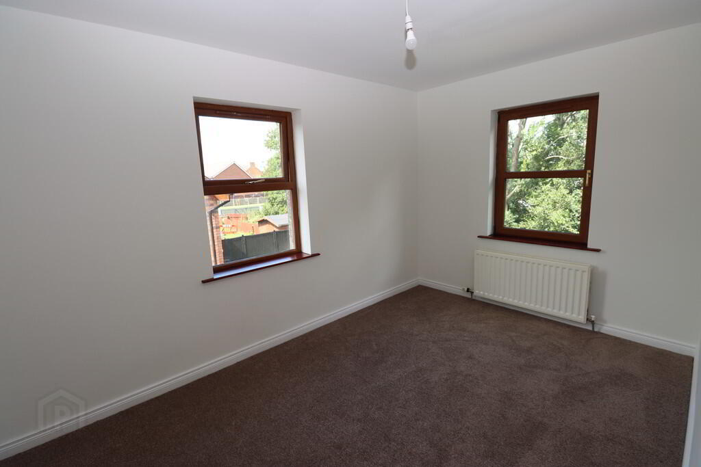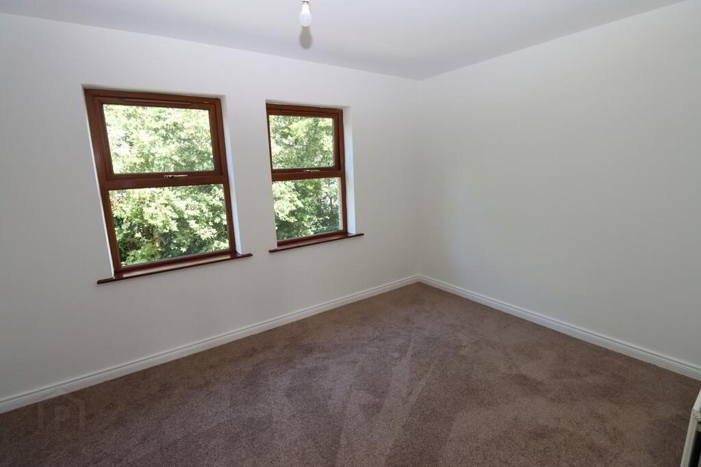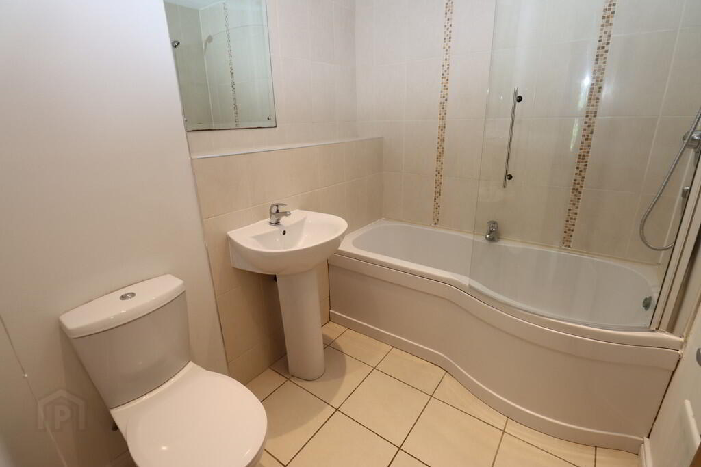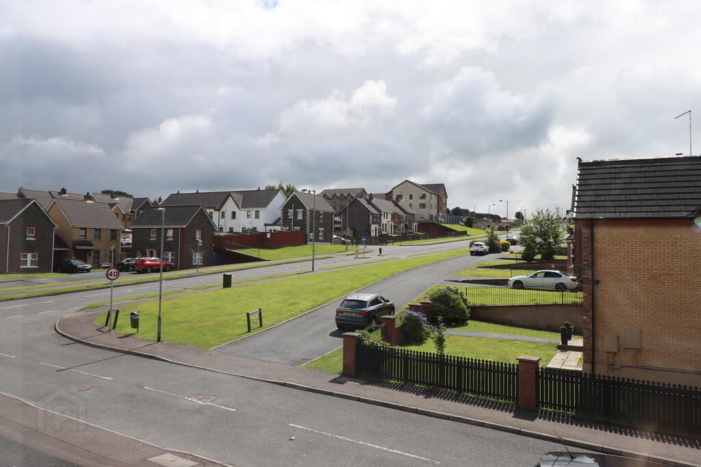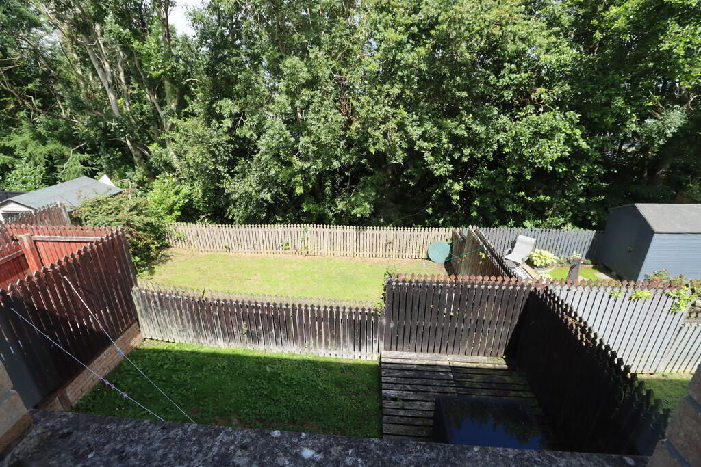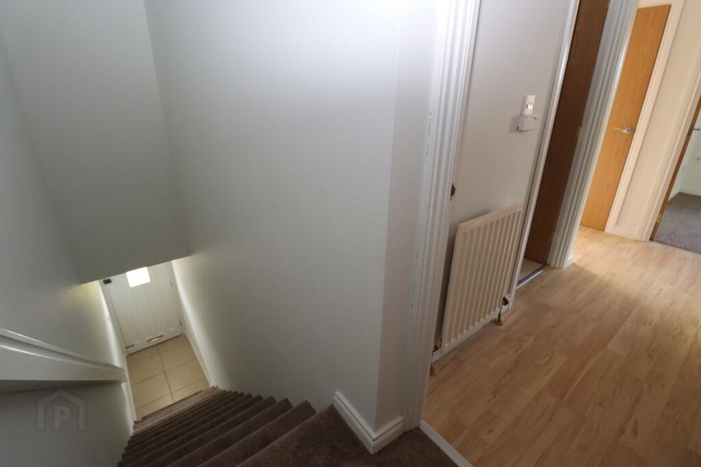7 Aylesbury Avenue,
Newtownabbey, BT36 7XY
2 Bed Apartment
Offers Over £119,950
2 Bedrooms
1 Bathroom
1 Reception
Property Overview
Status
For Sale
Style
Apartment
Bedrooms
2
Bathrooms
1
Receptions
1
Property Features
Tenure
Not Provided
Heating
Gas
Broadband
*³
Property Financials
Price
Offers Over £119,950
Stamp Duty
Rates
£767.28 pa*¹
Typical Mortgage
Legal Calculator
Property Engagement
Views All Time
756
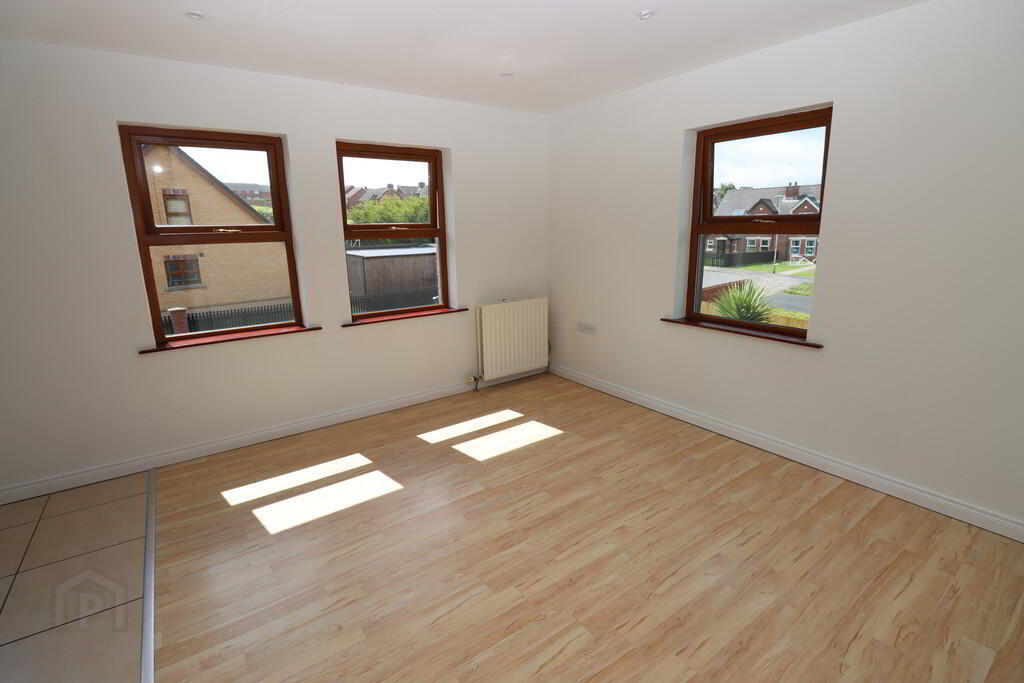
Additional Information
- First floor apartment in highly popular residential development
- 2 Bedrooms
- Lounge open plan to:
- Shaker style fitted kitchen
- Modern white bathroom suite
- Double glazing in uPVC frames
- Gas fired central heating
- Enclosed private garden
- Communal car parking area
- Ideal first time buyer or investment opportunity
Situated in a convenient location with views over Mayfield Link, this bright and well-presented first floor apartment offers an ideal opportunity for first-time buyers or investors alike. The property comprises two bedrooms, a modern white bathroom, and a spacious lounge which opens into a stylish shaker-style kitchen — perfect for modern living. The open-plan layout enhances the natural light throughout the space, creating a warm and welcoming atmosphere. With easy access to the motorway network and public transport links nearby, this apartment combines comfort, style, and convenience in one attractive package. Early viewing is recommended.
GROUND FLOORENTRANCE HALL Hardwood front door, ceramic tiled flooring, stairs to:
FIRST FLOOR
LANDING Laminate wood flooring, shelved linen cupboard, access to roofspace
LOUNGE 12' 4" x 12' 1" (3.76m x 3.68m) Laminate wood flooring, downlighters, open plan to:
KITCHEN 10' 10" x 7' 1" (3.3m x 2.16m) Range of high and low level shaker style units, round edge worksurfaces, single drainer stainless steel sink with mixer taps, built in stainless steel oven and hob, stainless steel extractor fan and canopy, plumbed for washing machine, integrated dishwasher, integrated fridge, integrated freezer, ceramic tiled flooring, downlighters, gas fired boiler
BEDROOM (1) 14' 1" (at max) x 9' 2" (4.29m x 2.79m)
BEDROOM (2) 13' 1" x 8' 5" (3.99m x 2.57m)
BATHROOM White suite comprising panelled bat, glazed shower screen, thermostatic controlled shower, low flush W/C, pedestal wash hand basin, wall tiling, ceramic tiled flooring, downlighters, extractor fan
OUTSIDE Enclosed private garden to rear, communal bin area, communal car parking


