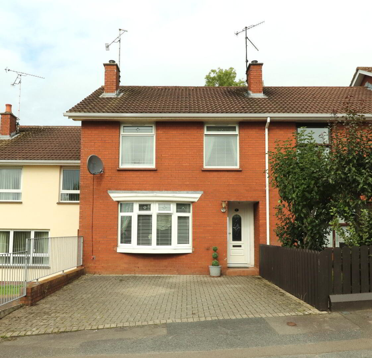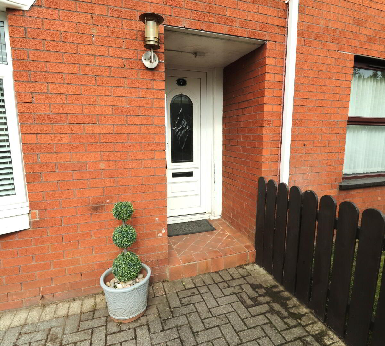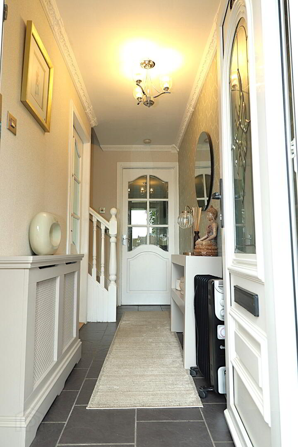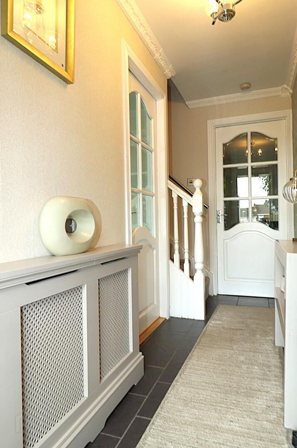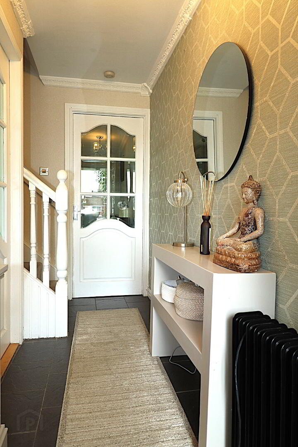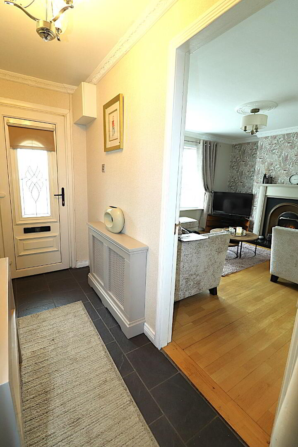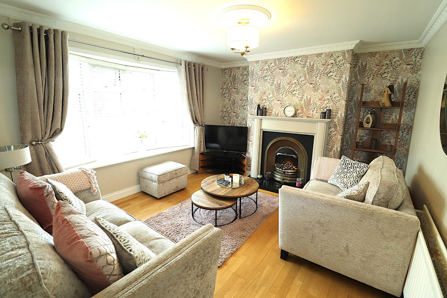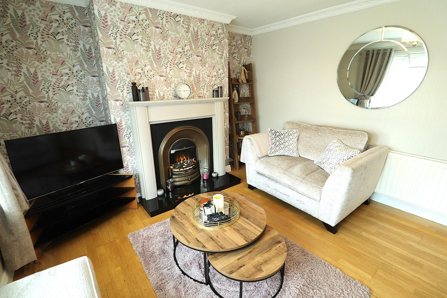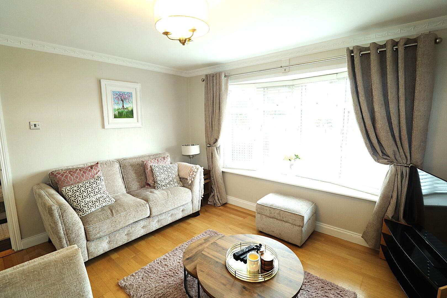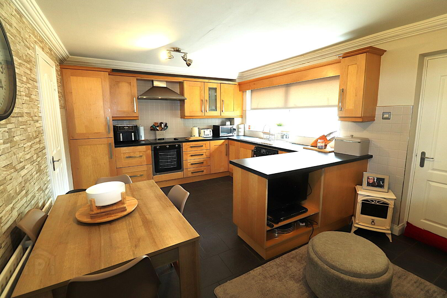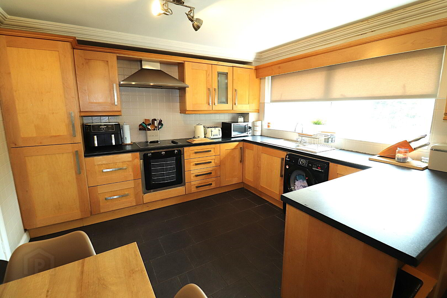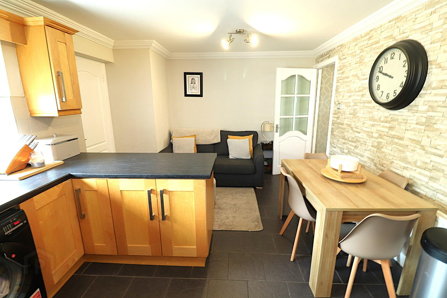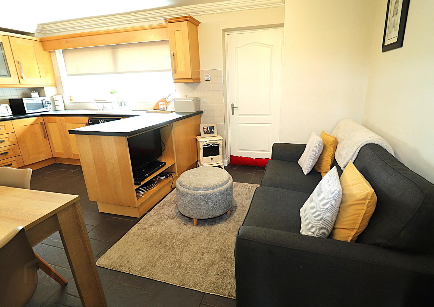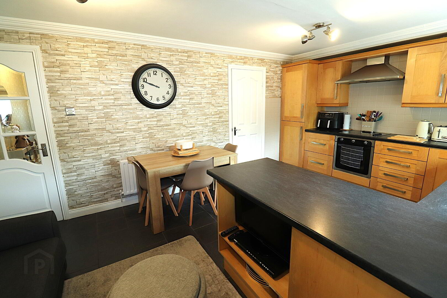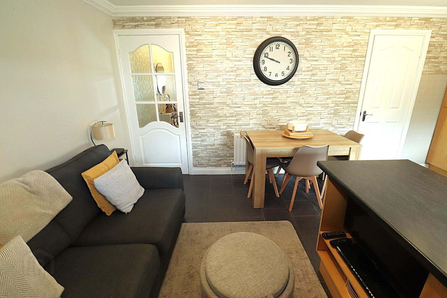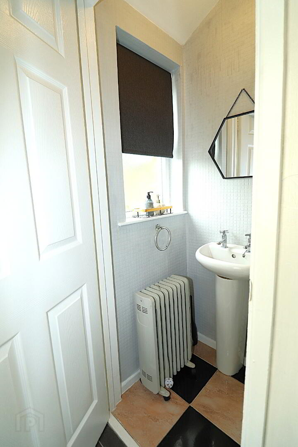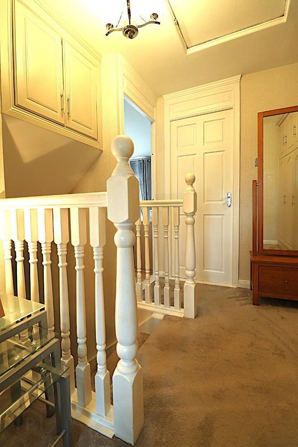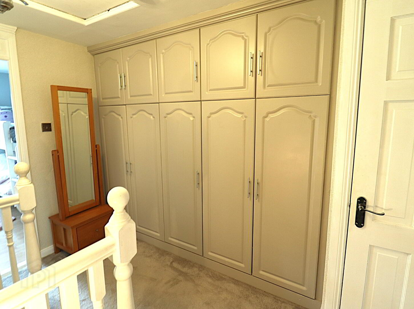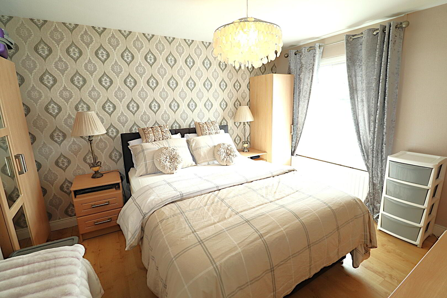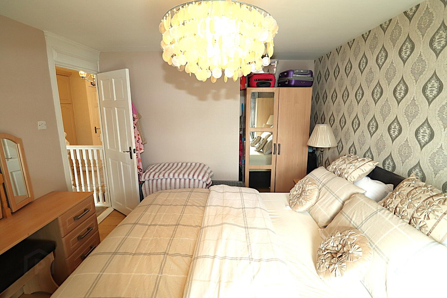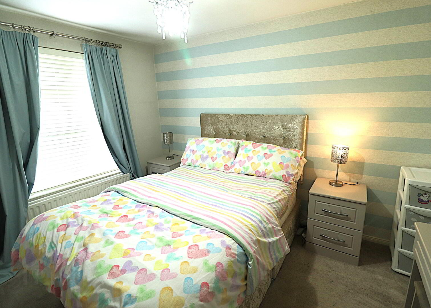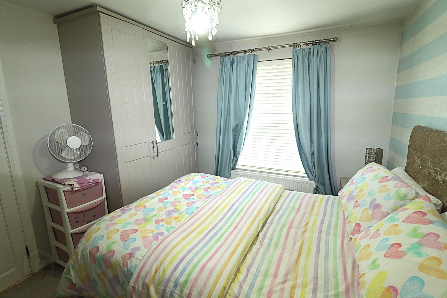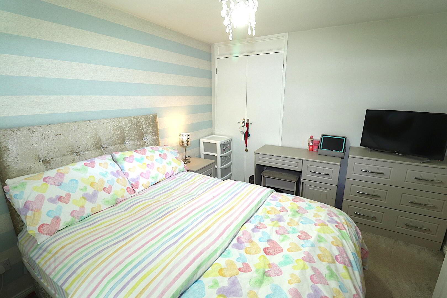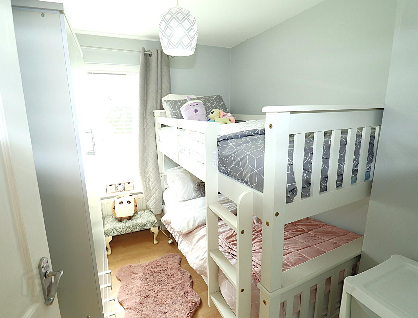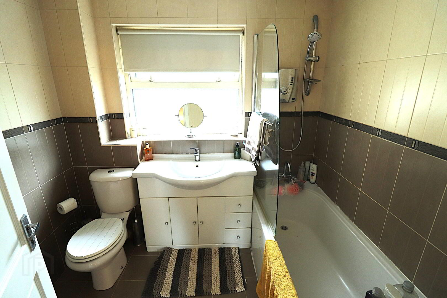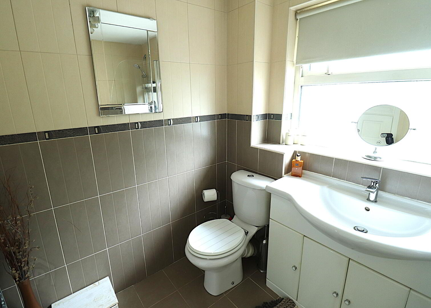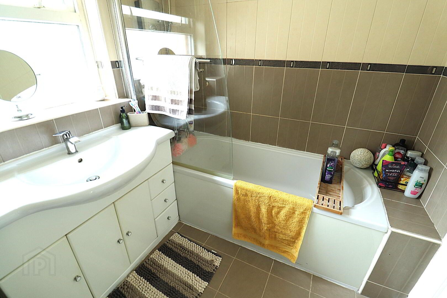7 Ardnasaggart Terrace,
Coalisland, Dungannon, BT71 4RG
3 Bed Mid-terrace House
Asking Price £105,000
3 Bedrooms
2 Bathrooms
1 Reception
Property Overview
Status
For Sale
Style
Mid-terrace House
Bedrooms
3
Bathrooms
2
Receptions
1
Property Features
Tenure
Freehold
Heating
Oil
Broadband Speed
*³
Property Financials
Price
Asking Price £105,000
Stamp Duty
Rates
£687.45 pa*¹
Typical Mortgage
Legal Calculator
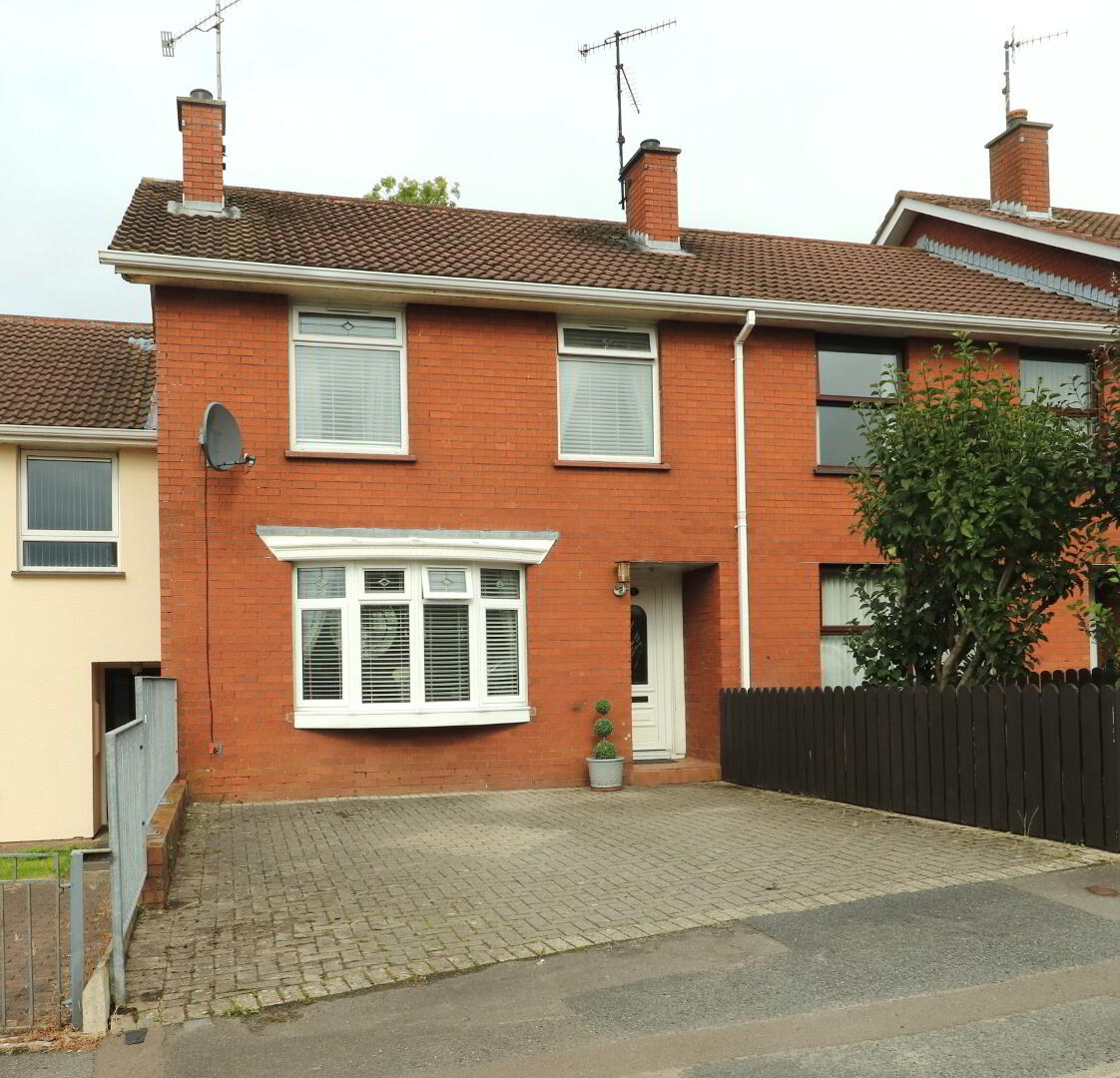
We are delighted to bring to the market this charming and well-presented three-bedroom mid-terrace home, ideally located in the Ardnasaggart area within the Mountcairn Development. Set in a quiet residential cul-de-sac, this property offers a fantastic opportunity for first-time buyers, families, or investors alike.
The ground floor features a bright and spacious living room, a modern fitted kitchen with generous dining space, and direct access to a private rear garden — ideal for relaxing or entertaining. Upstairs, the property comprises three well-proportioned bedrooms and a stylish family bathroom.
This home is in a very convenient location within walking distance of Coalisland town centre, offering easy access to local shops, schools, cafes, and public transport links.
Early viewing is highly recommended to avoid disappointment!
GROUND FLOOR
HALLWAY 1.18m x 3.75m Tiled floor, carpet on stairs, handrail along stairs and single radiator.
LIVING ROOM 3.52m x 4.10m Solid wood flooring, Bay window, wooden fireplace with electric fire inset, double radiator and Tv point.
KITCHEN/DINETTE 3.48m x 5.37m Tiled floor, high & low level units, integrated glass hob, integrated oven, integrated fridge freezer, stainless steel extractor fan, storage cupboard, double radiator and Tv point.
REAR HALL 0.93m x 0.93m Tiled floor and door leading to rear garden.
W.C 0.74m x 1.70m Tiled floor, W.C and wash hand basin.
FIRST FLOOR
LANDING 1.91m x 3.32m Carpet, hot-press and large built in storage units.
BEDROOM ONE 2.96m x 3.49m Carpet, built in wardrobe and double radiator.
BEDROOM TWO 2.20m x 2.66m Laminated floor and single radiator.
BEDROOM THREE 3.14m x 3.52m Laminated floor, double radiator and Tv point.
BATHROOM 1.96m x 2.33m Tiled floor, fully tiled walls, W.C, vanity unit, bath, shower over bath with glass shower screen and heated towel rail.
EXTERNAL Paved off street parking area to the front of the property. There is a good sized paved garden to the rear enclosed by fencing. Outside water tap and outside lights.
GENERAL Oil fired central heating, white PVC double glazed windows, white PVC exterior doors and white PVC rainwater goods.


