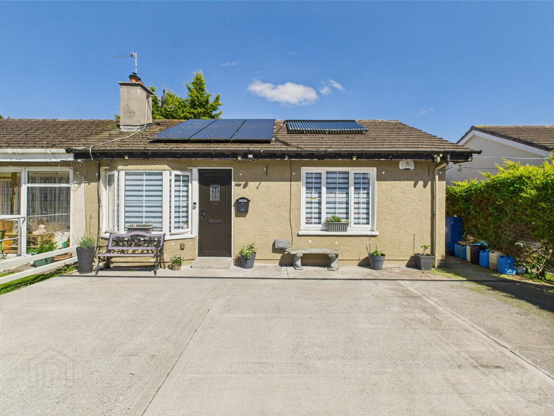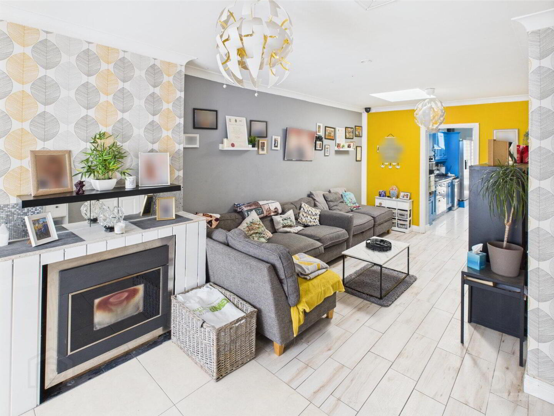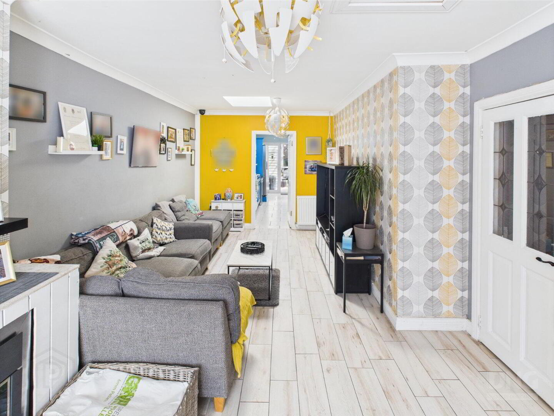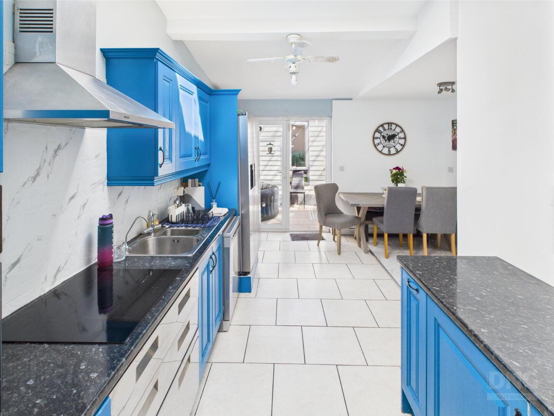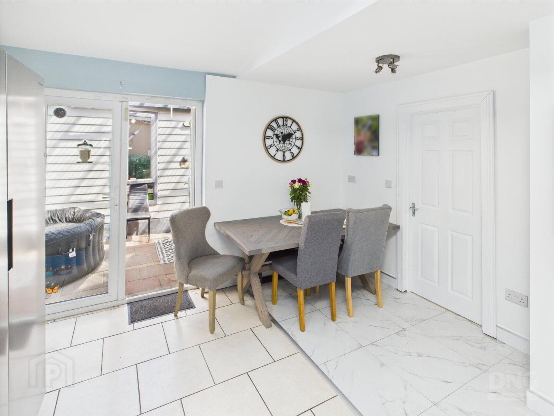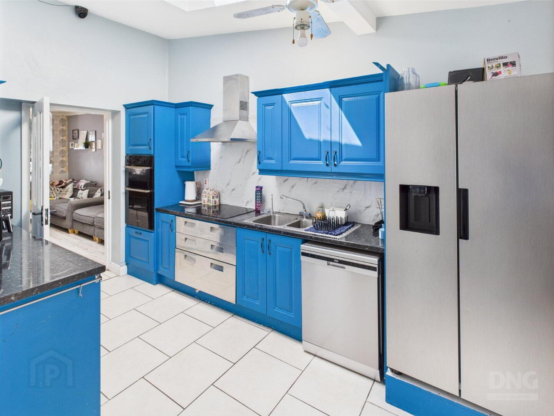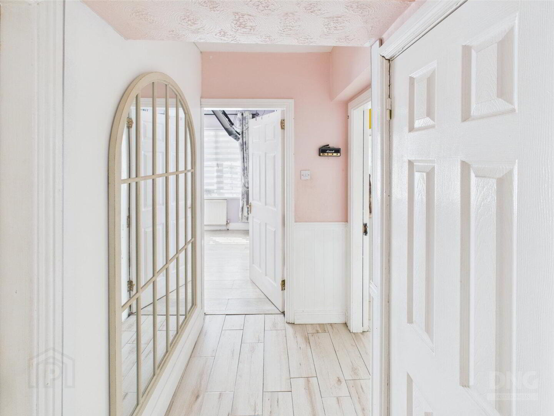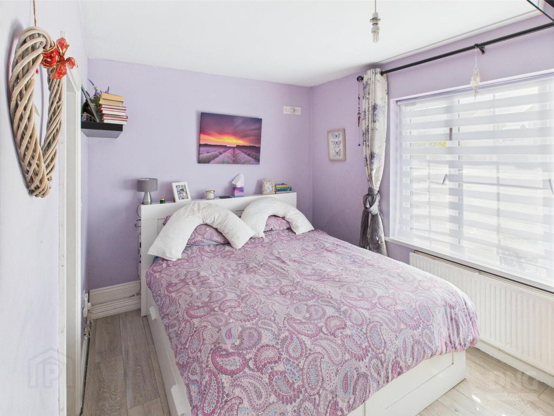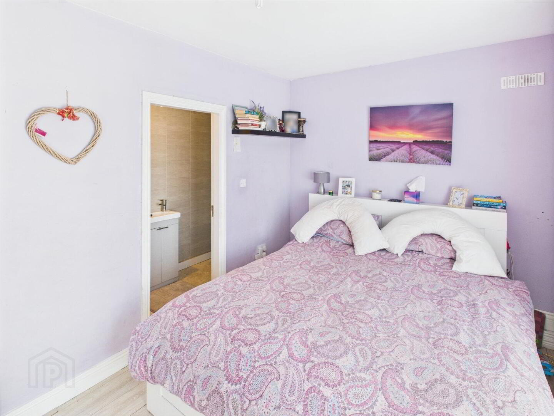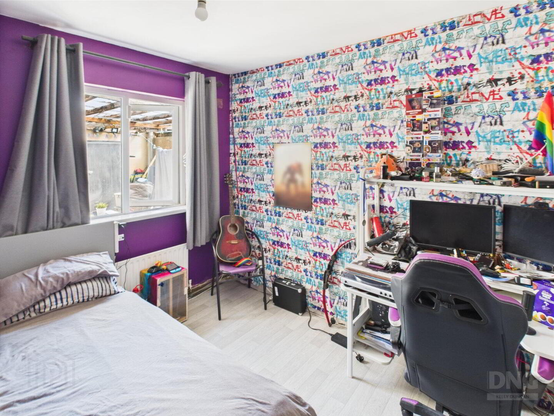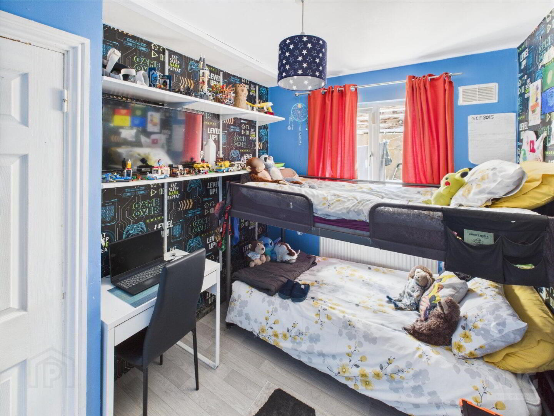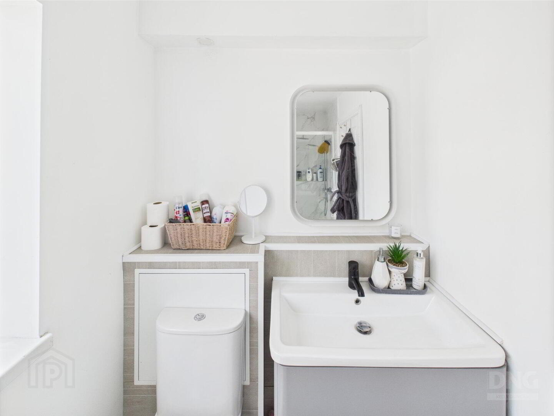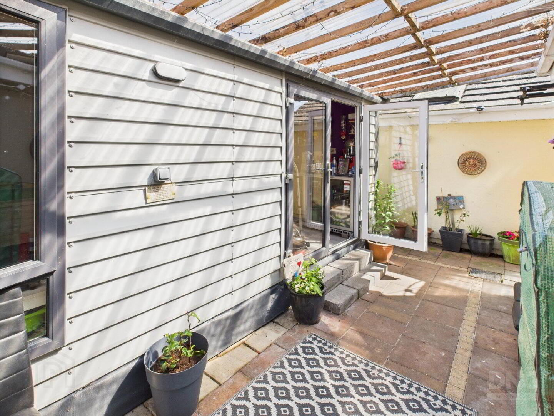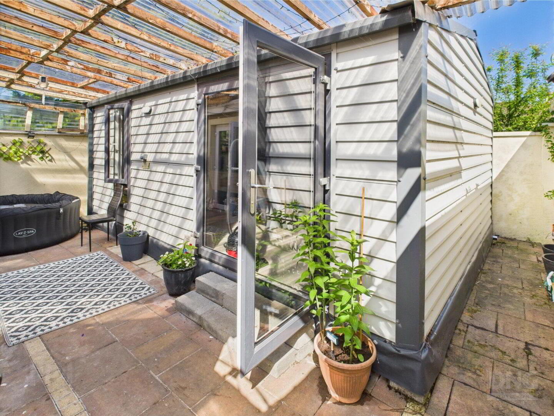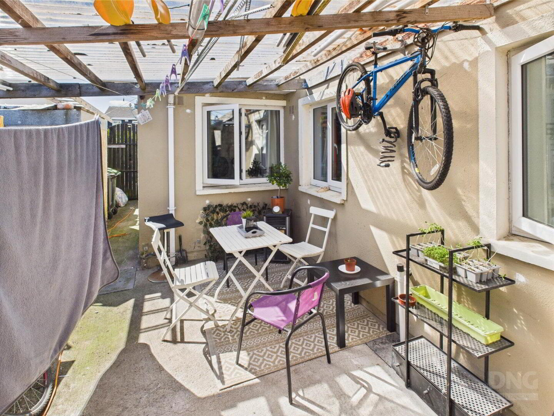7 Ardan View,
Tullamore, R35KA61
3 Bed Bungalow
Sale agreed
3 Bedrooms
2 Bathrooms
1 Reception
Property Overview
Status
Sale Agreed
Style
Bungalow
Bedrooms
3
Bathrooms
2
Receptions
1
Property Features
Tenure
Not Provided
Energy Rating

Property Financials
Price
Last listed at Asking Price €200,000
Property Engagement
Views Last 7 Days
15
Views Last 30 Days
69
Views All Time
493
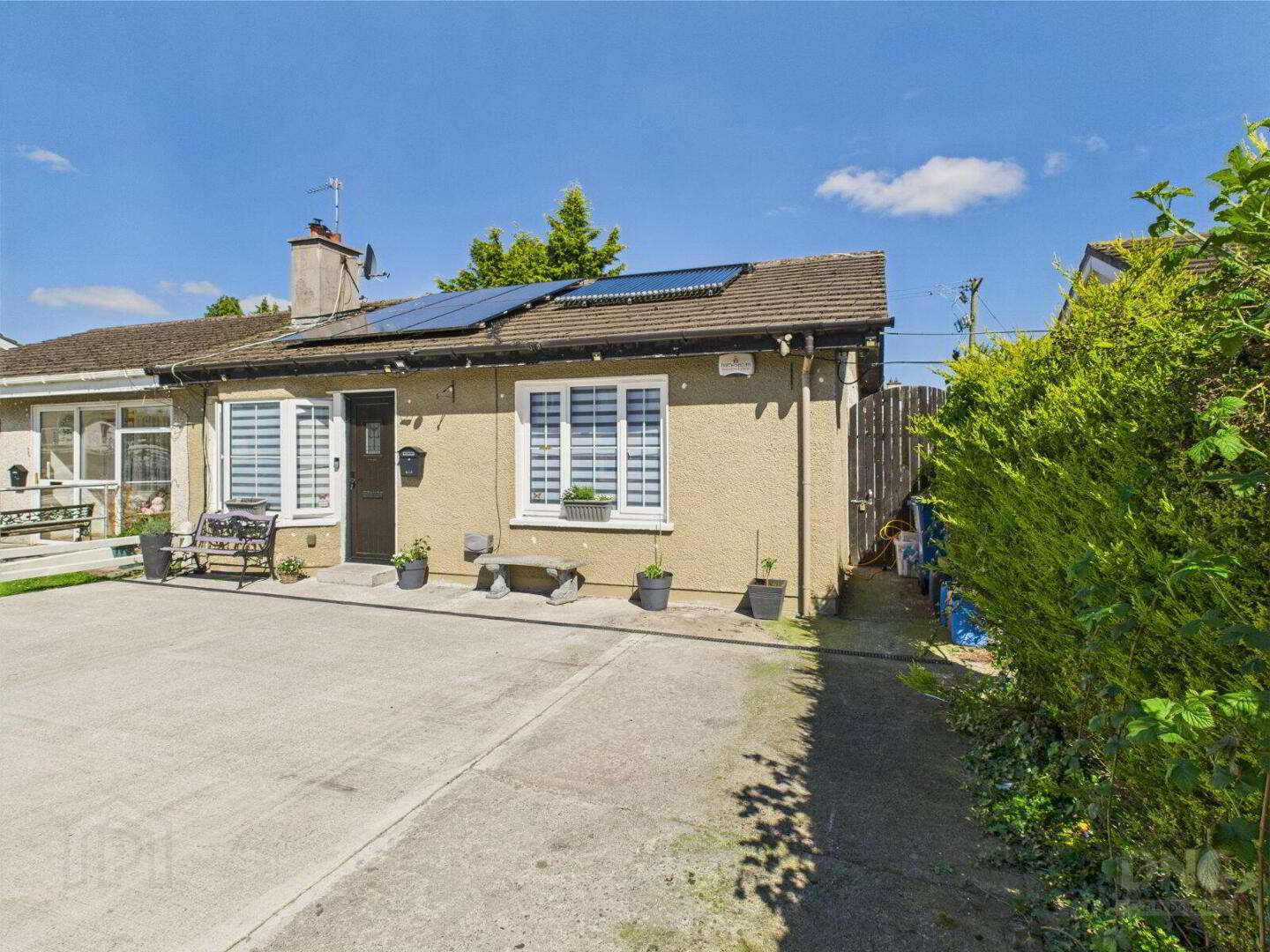 DNG Kelly Duncan is delighted to present No. 7 Arden View, a well-maintained three-bedroom semi-detached bungalow ideally positioned within walking distance of Tullamore General Hospital and just a short stroll from Tullamore Town Centre.
DNG Kelly Duncan is delighted to present No. 7 Arden View, a well-maintained three-bedroom semi-detached bungalow ideally positioned within walking distance of Tullamore General Hospital and just a short stroll from Tullamore Town Centre. The property boasts generous off-street parking for up to three vehicles on a concrete driveway and benefits from gated side access leading to a private rear garden. A covered rear yard provides sheltered outdoor space, while a block-built garage offers excellent additional storage or workspace.
A particular feature of the property is a detached garden room extending to approximately 25 square metres—an adaptable space currently in use as a games room and entertainment area, but equally suited to a home office or studio.
The property is heated via a dual-fuel central heating system, incorporating both oil and a pellet stove with back boiler (oil burner currently discinnected). Additional energy-saving features include solar thermal collector panels, PV solar panels, and pumped wall insulation.
No. 7 Arden View represents an excellent opportunity for those looking to trade down, first-time buyers seeking a ready-to-go home, or investors interested in a well-located and versatile property.
Viewing appointments are exclusively available through the sole selling agents, DNG Kelly Duncan. Please reach out to us at 057 93 25050 to arrange your viewing.
DNG Kelly Duncan – Your Trusted Real Estate Partner
Rooms
Entrance Hall
0.89m x 0.82m
Accessed via a composite front door, the entrance hallway features sleek porcelain tile flooring and stylish wall panelling. A glass-panelled door leads to the sitting room.
Sitting/Living Room
6.73m x 3.00m
Continuing with porcelain floor tiles from the hallway, the sitting room offers a cosy atmosphere, centred around a pellet stove with back boiler. The living aspect is finished in laminate timber flooring, this inviting space benefits from a Velux roof light for added natural light. Includes a radiator, ample electrical sockets, and TV point. A glass-panelled door connects to the kitchen/dining area.
Kitchen/Dining Room
5.36m x 2.40m
Tiled flooring with a second Velux roof light for additional brightness, this room features an array of floor and eye-level fitted units with tiled splashback. Integrated appliances include a double oven, hob, and extractor fan. Plumbed for dishwasher and complete with additional storage & counter space, the area opens to the rear patio via French doors with glass panels.
Bedroom 1
2.79m x 4.35m
Front-facing room with laminate timber flooring, radiator, ample sockets, fitted headboard, and integrated shelving.
Ensuite Bathroom
1.05m x 3.01m
Tiled floor with attractive PVC panelling to walls. Includes mains-powered rainfall shower, wash-hand basin with vanity unit, toilet, Velux window for natural light, extractor fan, and heated towel rail.
Bedroom 2
3.46m x 2.91m
Rear-facing room with linoleum flooring, radiator, plentiful sockets, and TV point.
Bedroom 3
2.38m x 3.07m
Includes linoleum flooring, radiator, ample electrical sockets, and TV point.
Bathroom
2.83m x 1.52m
Tiled floor continues from the dining area with full tiling to all wet zones. Includes a mains-powered shower with rainfall showerhead, vanity unit with fitted mirror, toilet, LED lighting, heated towel rail, and window for ventilation.

Click here to view the 3D tour
