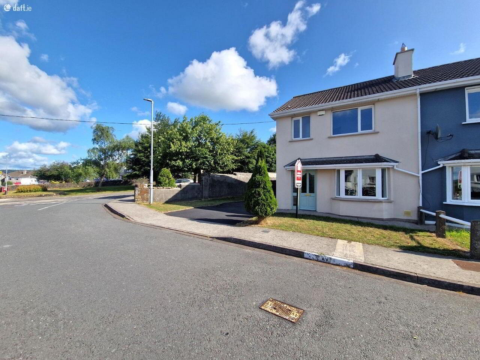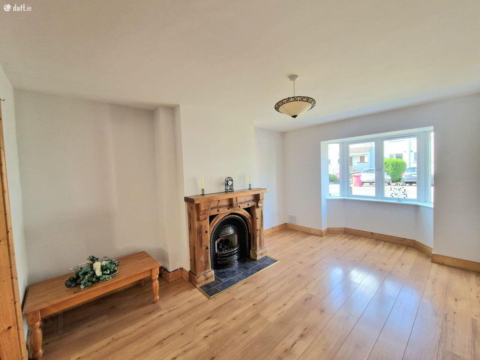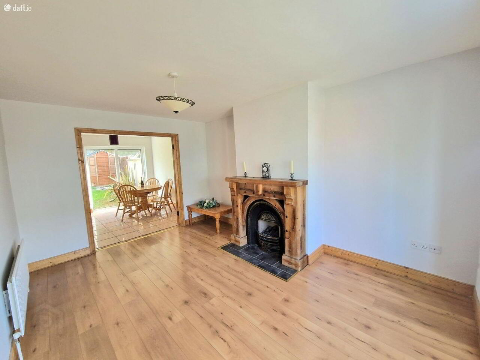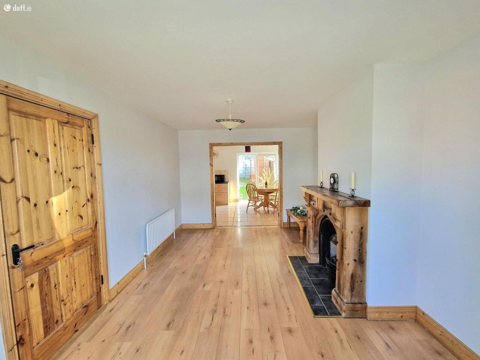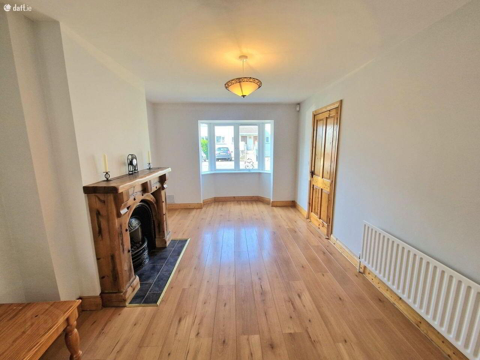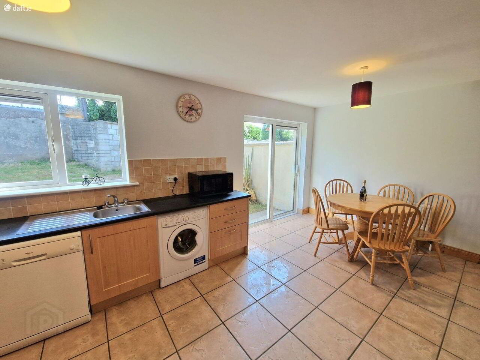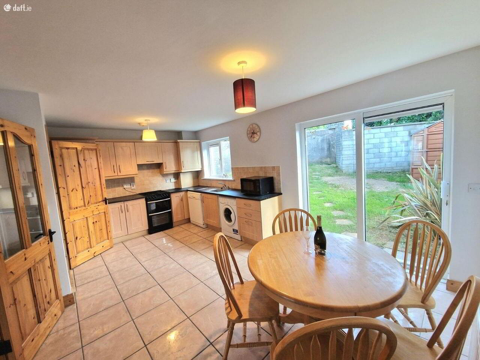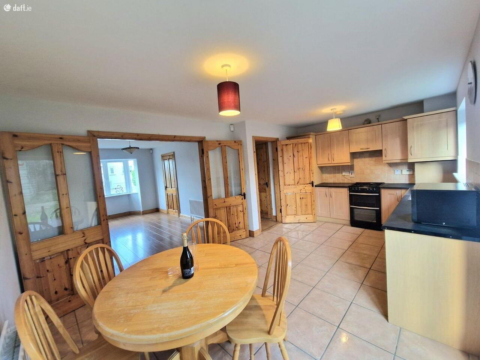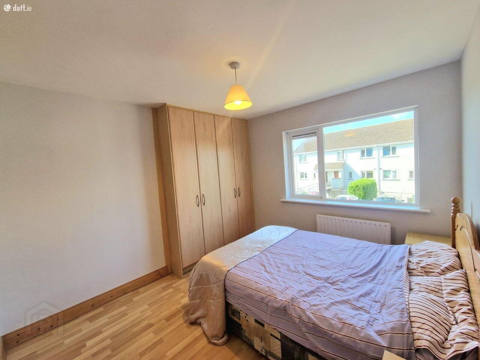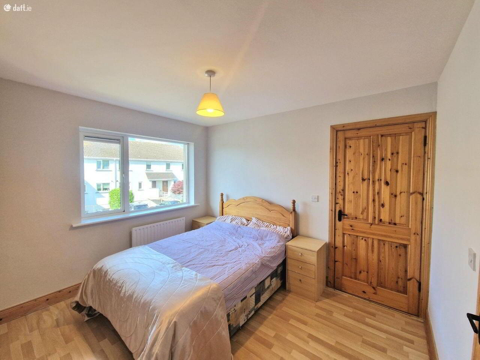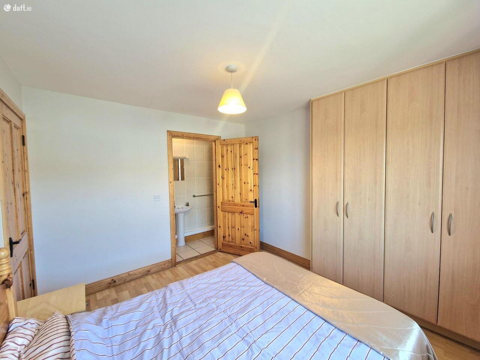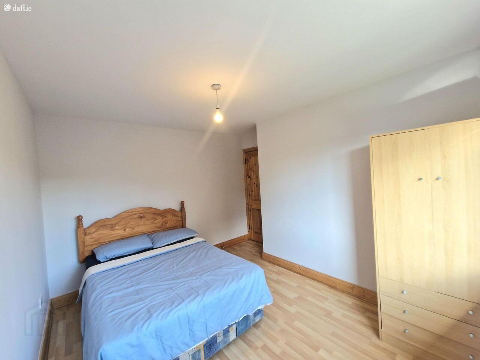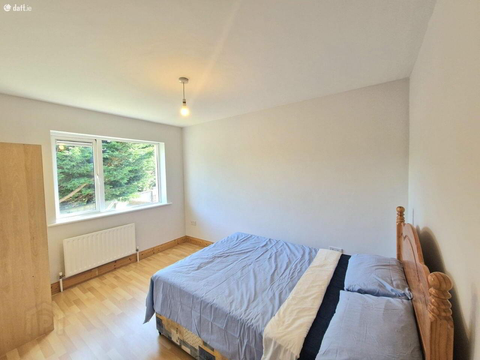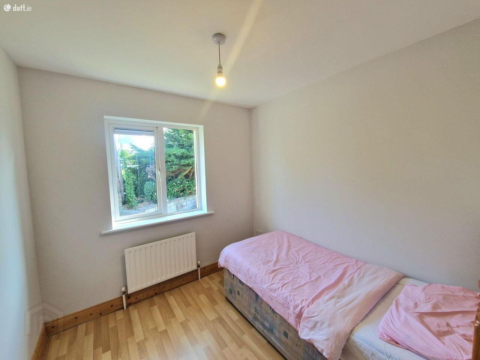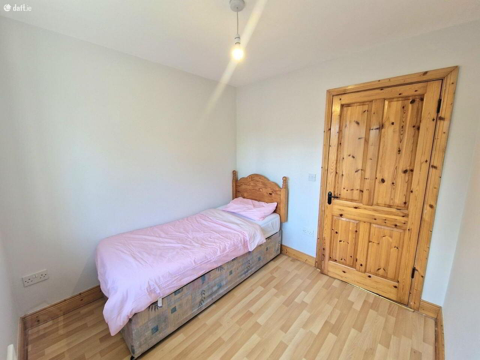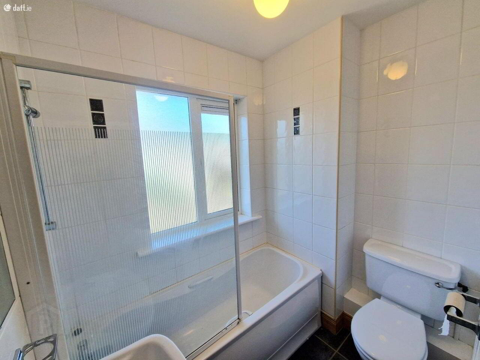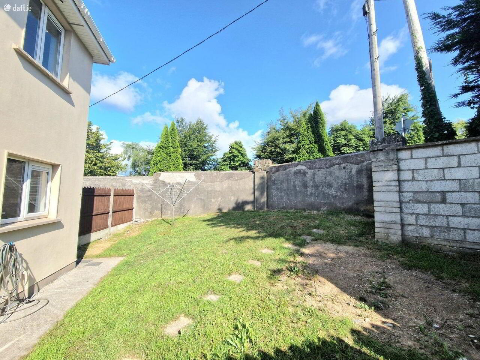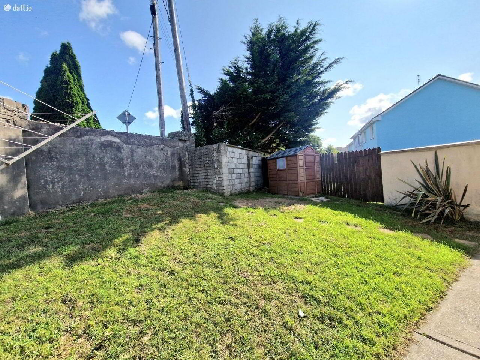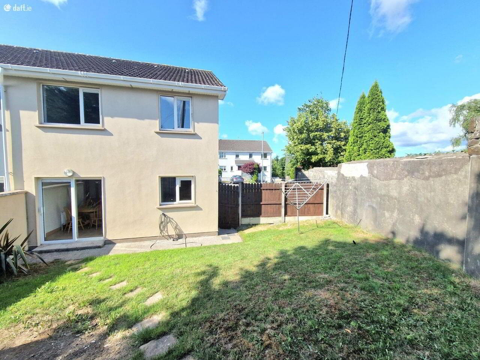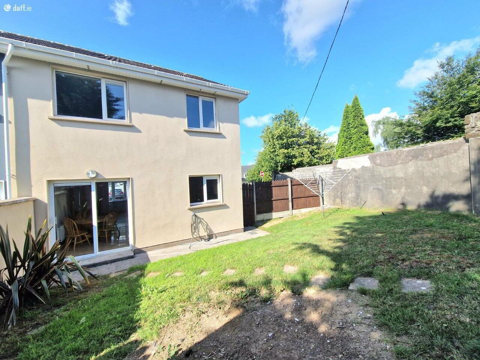7 Ard Na Corann,
Broomfield, Midleton
3 Bed Semi-detached House
Price €315,000
3 Bedrooms
3 Bathrooms
Property Overview
Status
For Sale
Style
Semi-detached House
Bedrooms
3
Bathrooms
3
Property Features
Size
91 sq m (979.5 sq ft)
Tenure
Not Provided
Energy Rating

Property Financials
Price
€315,000
Stamp Duty
€3,150*²
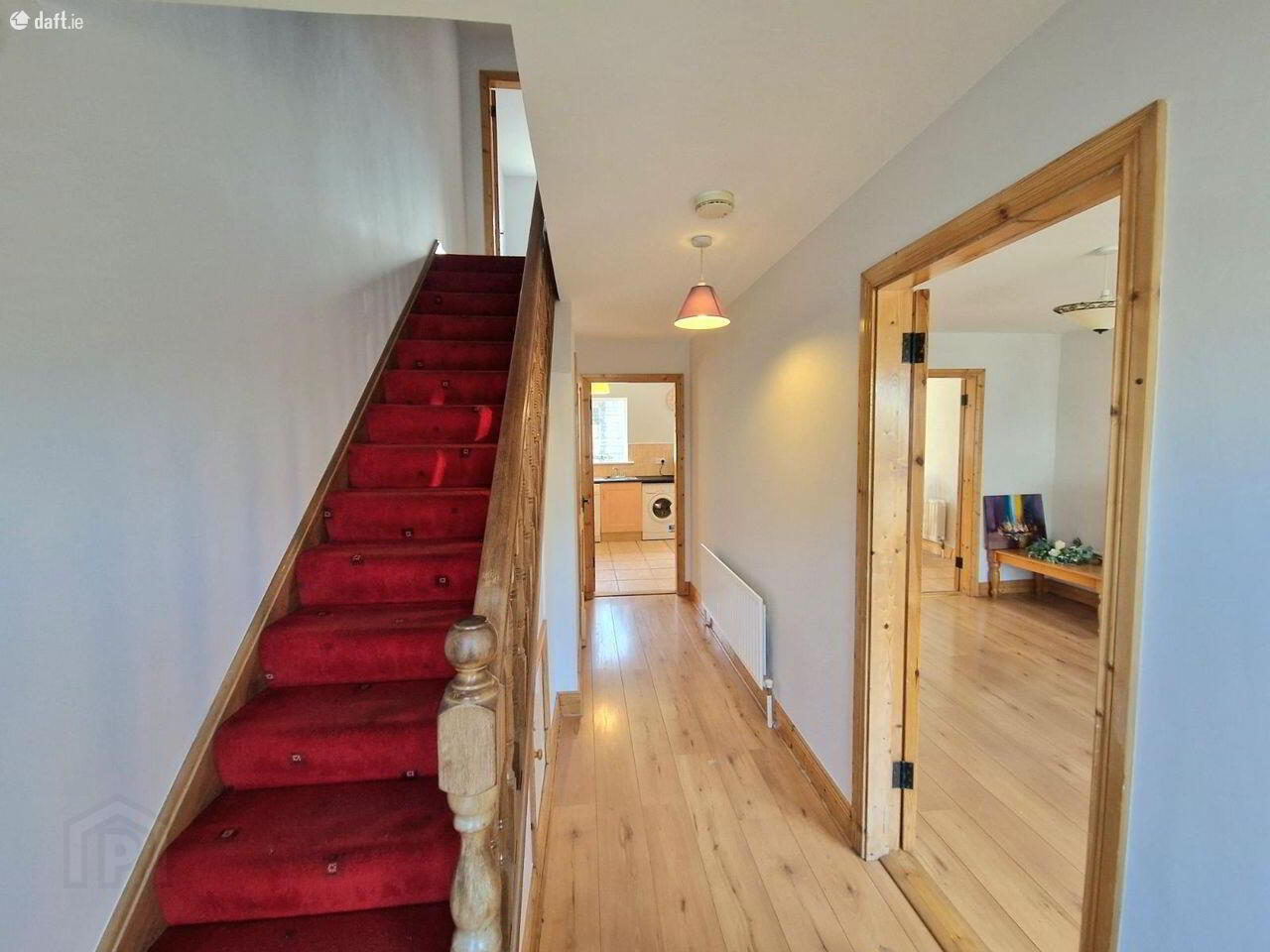
Jeremy Murphy & Associates are delighted to bring to the market 7 Ard Na Corann, Midleton, Co. Cork. No. 7 is a very well-maintained three-bedroom semi-detached property on arguably the finest site within the estate, providing ample off-street parking and a superb rear garden. The site would allow for further expansion of the existing property with ample space to extend to both the side/rear of the current dwelling. The property has been redecorated recently both internally and externally and is in walk-in condition throughout. Midleton town centre is a short drive-away and Cork city is a mere 20-minute commute. The property is also within easy reach of all local amenities to include Midleton GAA, Midleton AFC soccer club, and several schools both at primary and secondary level. Early viewing is strongly advised. Accommodation consists of entrance hallway, living room, kitchen/dining room, and w.c. Upstairs there are three bedrooms, one en-suite, and a family bathroom. FRONT OF PROPERTY The front of the property features off-street parking, on a low-maintenance tarmacadam driveway which could be extended to provide space for additional vehicles. ENTRANCE HALLWAY 5.5m x 5.1m A timber front door with frosted glass leads into the entrance hallway. The entrance hallway features timber laminate flooring, one centre light, and one radiator. LIVING ROOM 4.6m x 3.3m This bright and spacious living room features timber laminate flooring, one centre light, one radiator, and one large window overlooking the front of the property, flooding this room with natural light. The living room also boasts a feature open fireplace with a stunning timber surround. French doors provide access to the kitchen/dining room. KITCHEN/DINING 3.8m x 5.6m This kitchen features tiled flooring, and one window overlooking the rear of the property. The kitchen is fitted with a range of timber effect kitchen units complemented by a low-maintenance black countertop. The kitchen also incorporates a stainless-steel sink with draining board, four-ring gas hob, and is plumbed for a washing machine. Ample space for a dining table & four to six chairs. A sliding patio door provides access to the rear. GUEST WC 1m x 1m The guest w.c. features tiled flooring, one wash hand basin, and a w.c. There is one radiator, centre light and frosted glass window which overlooks the side of the property. STAIRS & LANDING The stairs and landing are fully carpeted. Via the landing there is access to the attic. MASTER BEDROOM 3.8m x 4.8m This double bedroom features timber laminate flooring, one centre light, one radiator and one window overlooking the front of the property. Integrated robes provide superb storage space. ENSUITE 0.8m x 2.8m Three-piece suite featuring one wash hand basin, w.c., and shower. BEDROOM 2 3.5 m x 3.1m This double bedroom features timber laminate flooring, one centre light, one radiator and one window overlooking the rear the of the property. BEDROOM 3 2.7m x 2.7m This bedroom features timber laminate flooring, one centre light, one radiator and one window overlooking the rear of the property. MAIN BATHROOM 2.2m x 2.1m Three-piece bathroom suite featuring a bath with an overhead shower, a wash hand basin, and w.c. Floors and walls are fully tiled. One frosted glass window overlooks the front. REAR OF PROPERTY The property boasts arguably the finest site within the estate and can be accessed via side-entrance or sliding patio door off the kitchen/dining room. Excellent space for entertaining during the summer months and extremely private, with all boundaries clearly defined courtesy of large stone walls.

