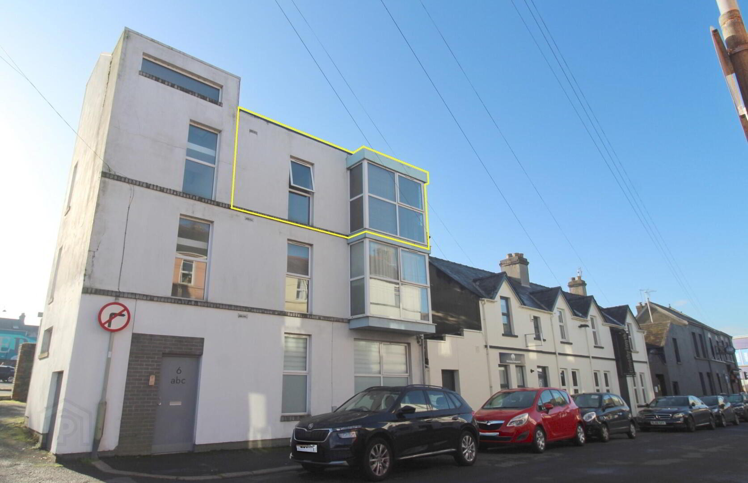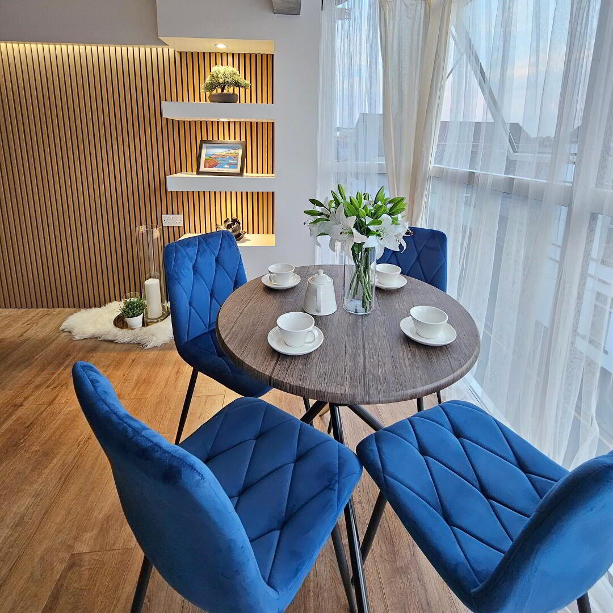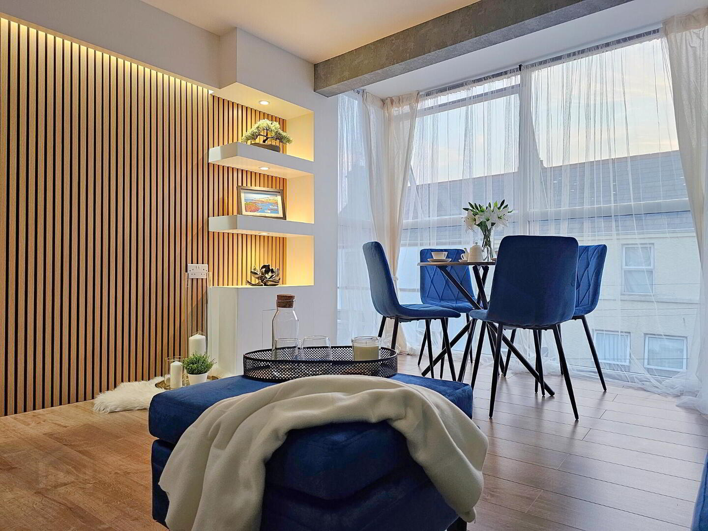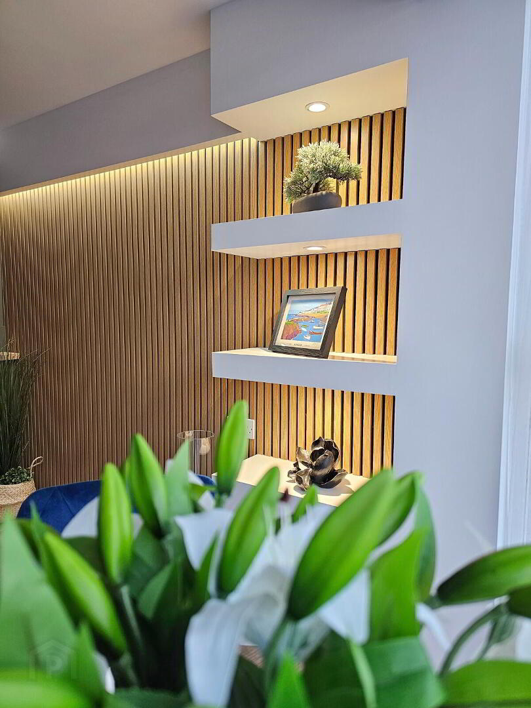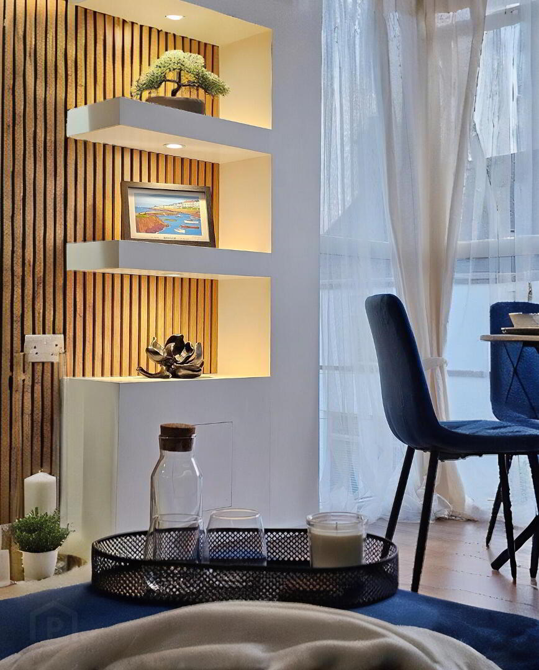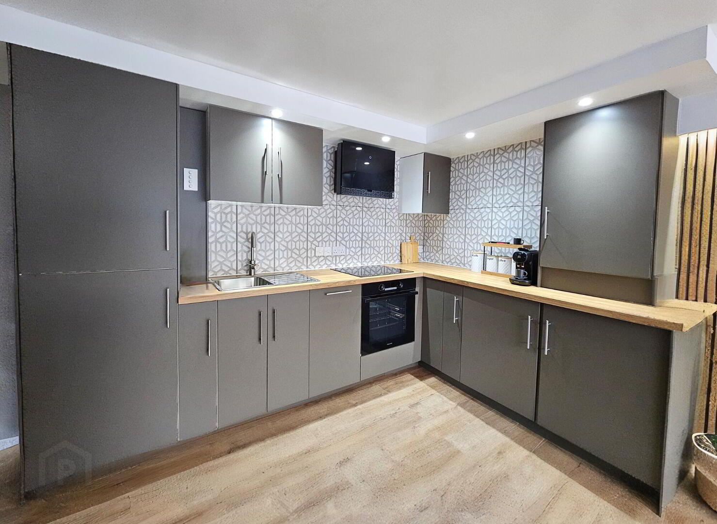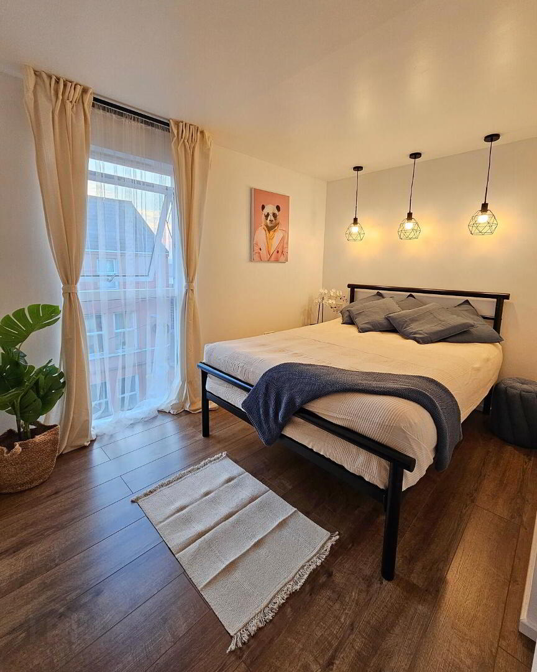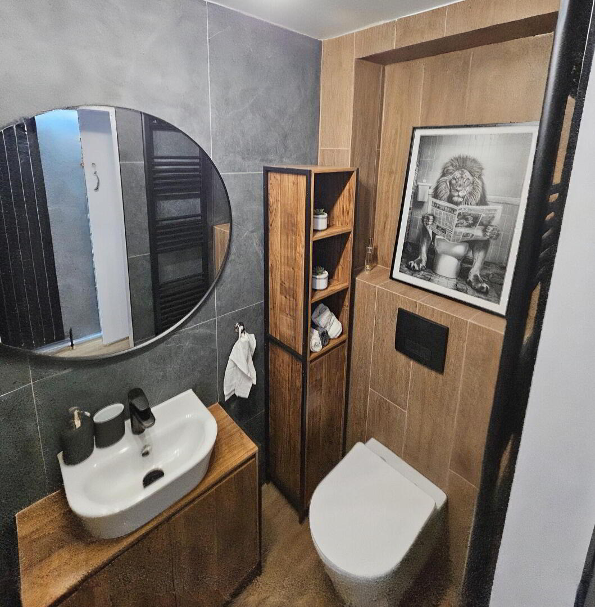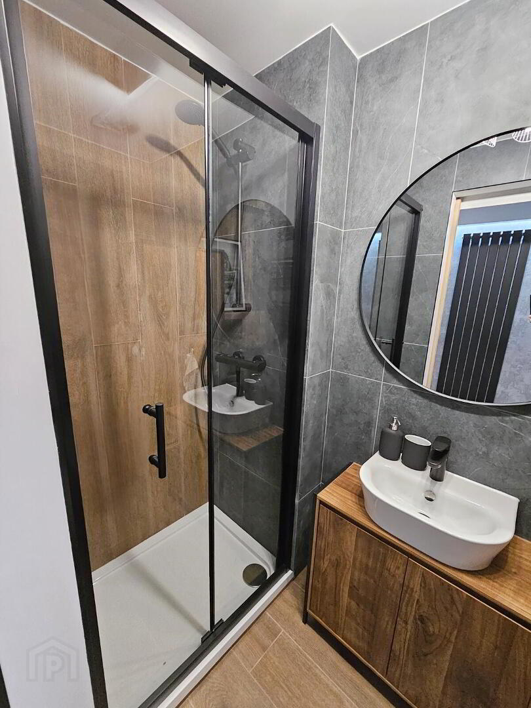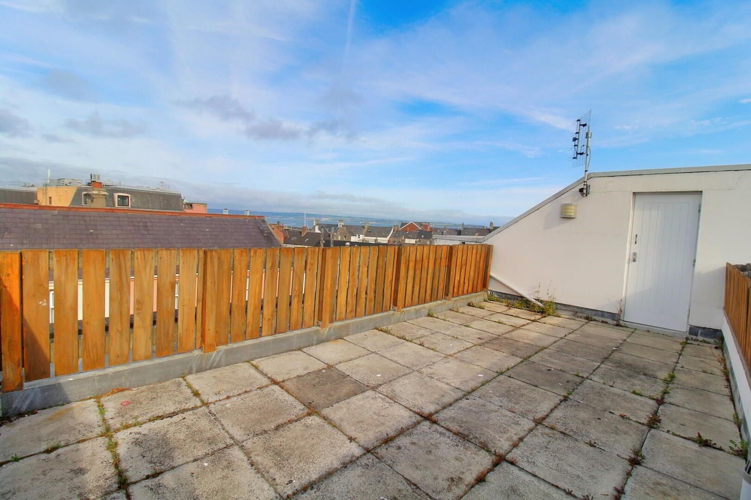6c Albert Street,
Bangor, BT20 5EF
1 Bed Apartment
Asking Price £140,000
1 Bedroom
1 Bathroom
1 Reception
Property Overview
Status
For Sale
Style
Apartment
Bedrooms
1
Bathrooms
1
Receptions
1
Property Features
Tenure
Not Provided
Energy Rating
Heating
Gas
Broadband Speed
*³
Property Financials
Price
Asking Price £140,000
Stamp Duty
Rates
£619.97 pa*¹
Typical Mortgage
Legal Calculator
Property Engagement
Views Last 7 Days
247
Views Last 30 Days
1,246
Views All Time
3,828
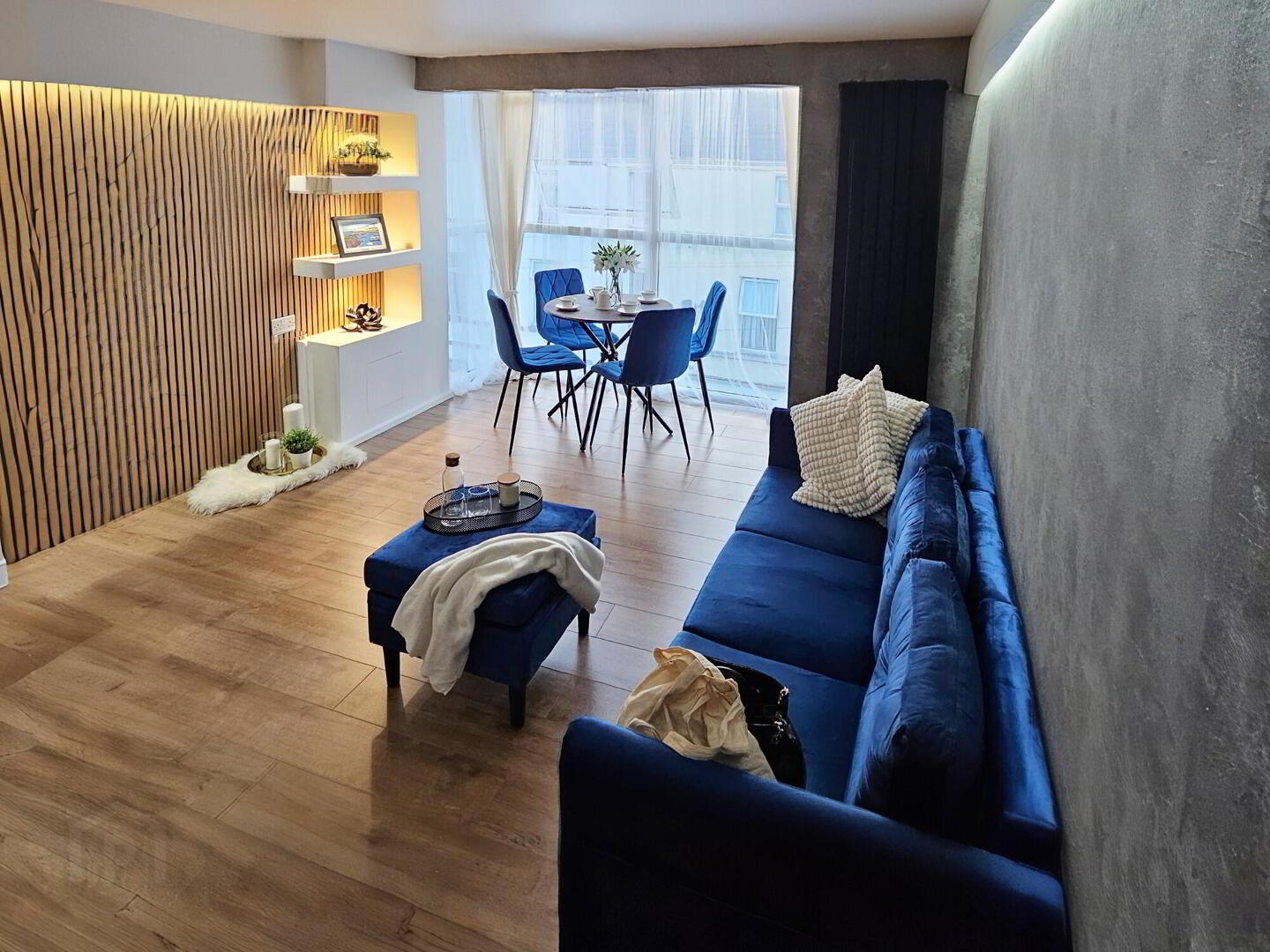
Additional Information
- Fabulous second floor apartment
- Spacious open plan living and contemporary fully fitted kitchen
- One double bedroom
- uPVC double glazing & GFCH
- Luxury shower room with walk in shower
- Roof terrace with sea view
- Secure intercom entry system
- Convenient city centre location - perfect for operation as a ready-made AirBnB
- Chain free sale
The current owner of this apartment has an excellent eye for detail and a flair for the dramatic. Just check out the shower room, where a stylish mix of white, black, and wood creates a contemporary industrial look. This style is continued throughout the apartment, with anthracite vertical radiators, oak panelled doors and feature media wall.
Nestled in a well-maintained block of just three apartments, this second-floor residence is a beautifully presented and inviting home, ready for you to move into. The spacious open-plan living and dining area flows seamlessly into a modern, fully fitted kitchen. The apartment also offers a comfortable double bedroom and a contemporary shower room.
Location is everything, and this apartment is perfectly positioned. You’re just a short walk from Bangor Marina, with the highly-rated Guillemot deli and the popular Salty Dog bistro right on your doorstep. This property provides secure, low-maintenance living in the heart of the city centre, and would be suitable for an AirBnB - all you would need to do is list it and start accepting bookings.
Given its superb location and excellent condition, it’s sure to attract a wide range of buyers, so early viewing is highly recommended.
Ground floor
- Communal hallway
- With secure intercom system.
Second floor
- Entrance hall
- With oak laminate floor and anthracite vertical radiator.
- Living room open plan to dining area and kitchen
- 5.47m x 5.34m (17' 11" x 17' 6")
Bright living room with space for dining, floor to ceiling windows, media wall, oak laminate floor, hidden down lighting and vertical anthracite radiator. - Kitchen
- Newly fitted contemporary fully fitted kitchen with stylish units. The kitchen includes a range of integrated appliances including under counter fridge freezer, slimline dishwasher, electric hob, oven, extractor fan and washing machine.
- Bedroom 1
- 3.06m x 3.03m (10' 0" x 9' 11")
Double bedroom with oak laminate floor. - Shower room
- With white suite comprising thermostatically controlled walk in shower, vanity unit and low flush WC. The shower room is finished with fully tiled walls and floor.
Outside
- Well maintained roof terrace, shared between the three apartments.


