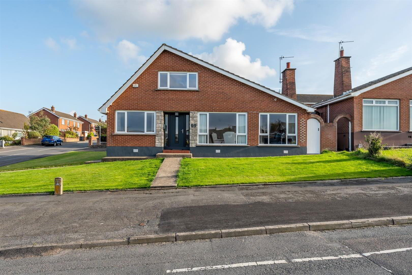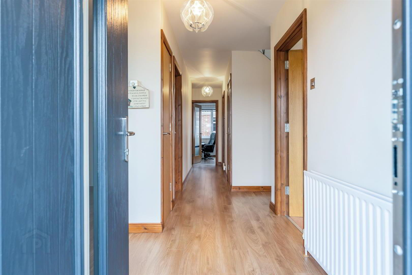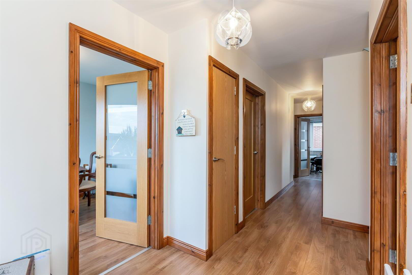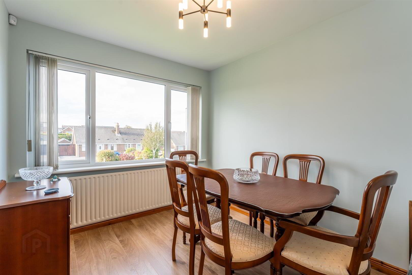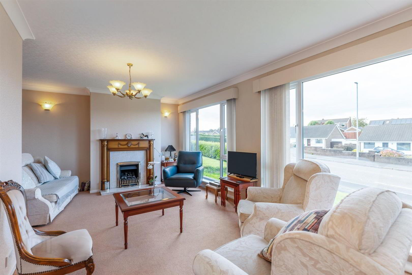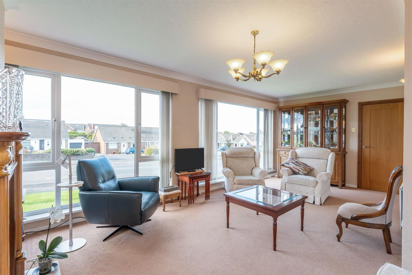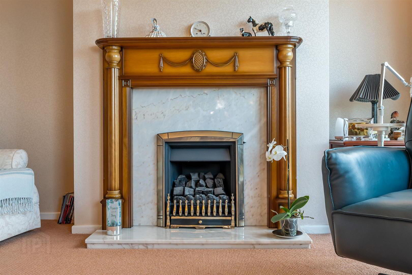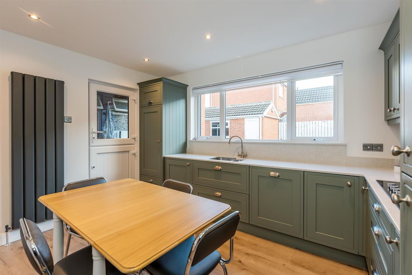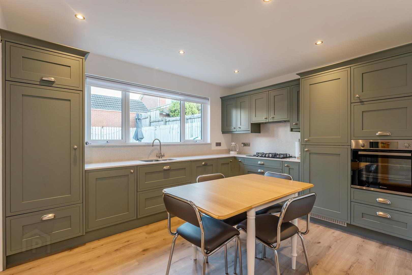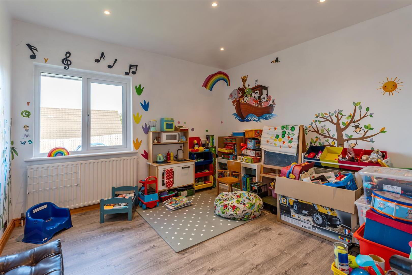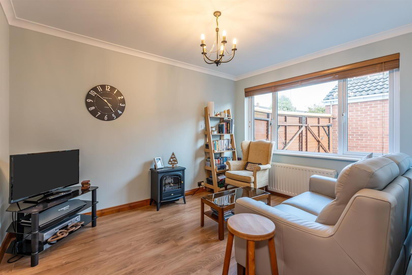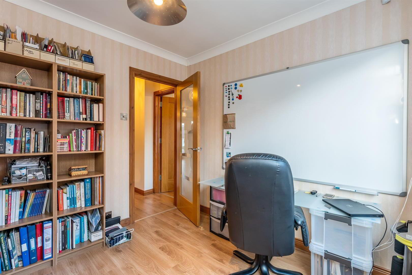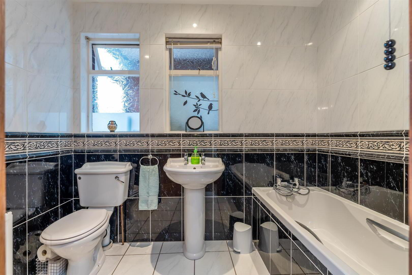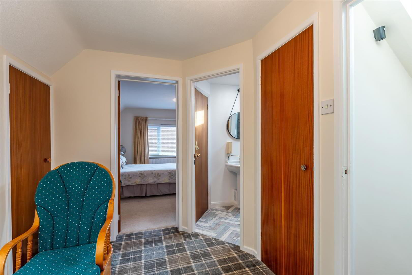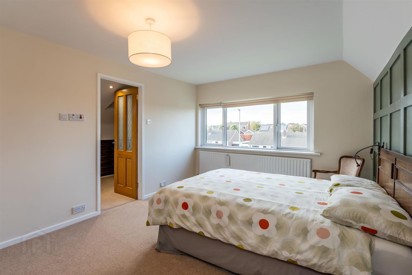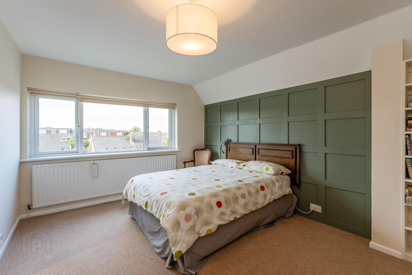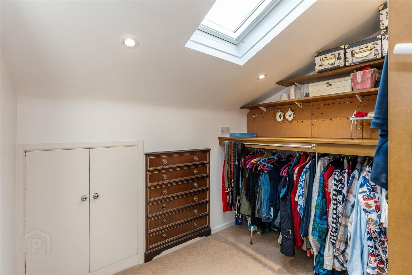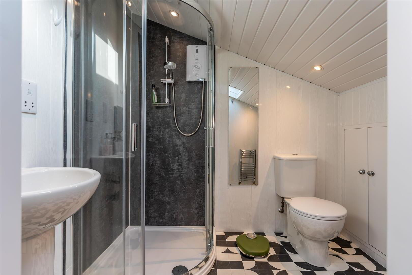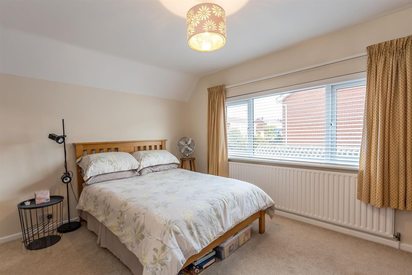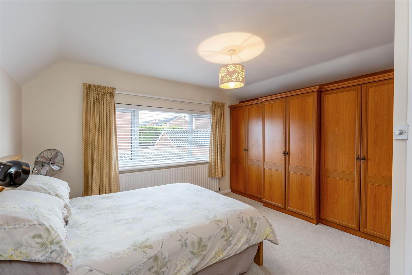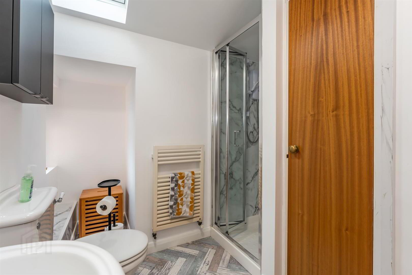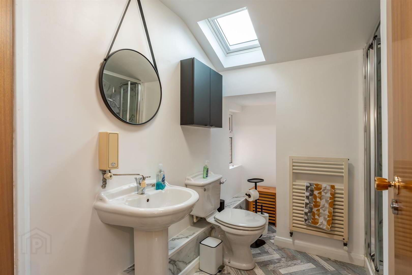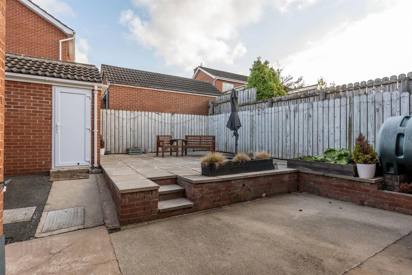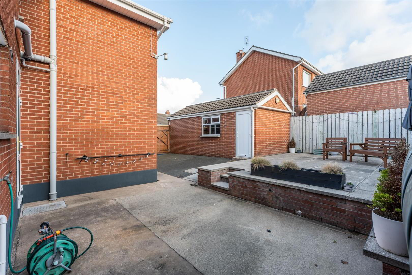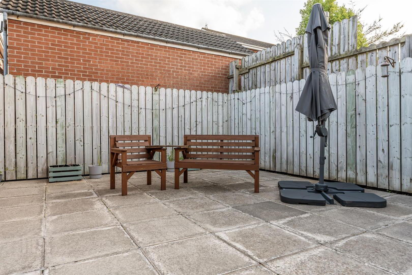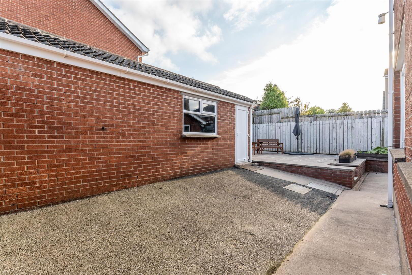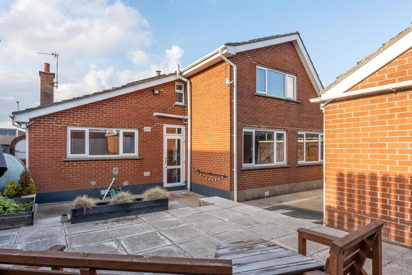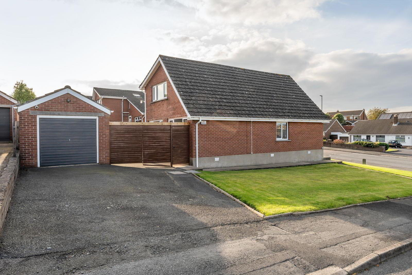69 Silverbirch Road,
Bangor, BT19 6EU
4 Bed Detached House
Offers Over £305,000
4 Bedrooms
3 Bathrooms
3 Receptions
Property Overview
Status
For Sale
Style
Detached House
Bedrooms
4
Bathrooms
3
Receptions
3
Property Features
Tenure
Leasehold
Broadband Speed
*³
Property Financials
Price
Offers Over £305,000
Stamp Duty
Rates
£1,764.53 pa*¹
Typical Mortgage
Legal Calculator
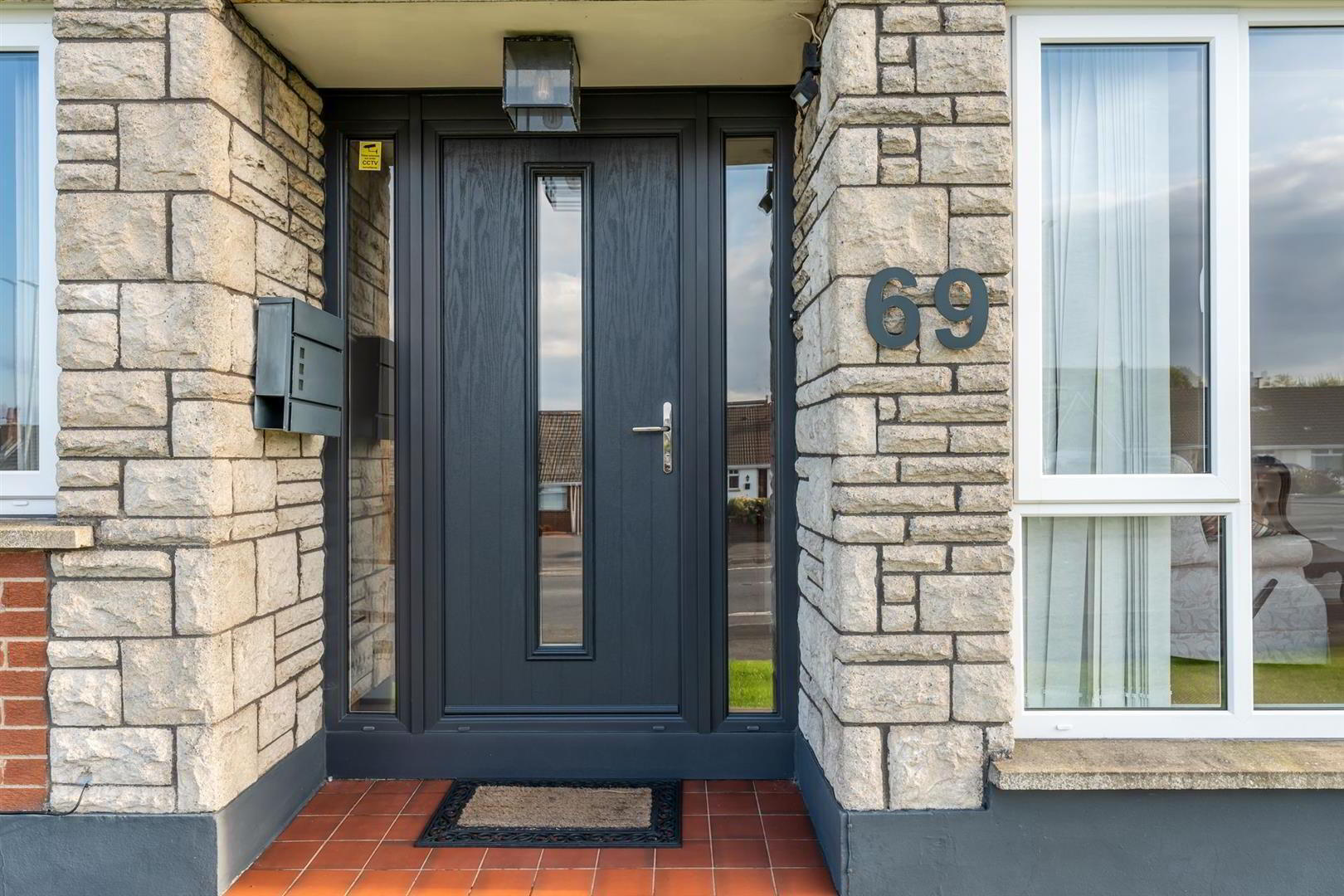
Additional Information
- 4 Bedrooms ( Ensuite)
- 3 Reception Rooms
- uPVC Double Glazing
- Oil Fired Heating System
- Newly Fitted Kitchen
- Ground Floor Bathroom
- First Floor Shower Room
- Detached Garage
- Solar Panels
- Corner Site
This is the type of home you could see as a long term ownership, somewhere to raise a family, as the space and comfort afforded by this detached house should well meet the needs of even the most demanding family for some years to come. The added advantage of the local infrastructure that affords schools, church facilities and shopping within acceptable distances adds to the property's overall appeal and helps to support the local community. If home by nature, to you, means comfort and contentment, then a viewing of this particular property may well not disappoint.
- ACCOMMODATION
- Composite entrance door with double glazed side panels into ....
- ENTRANCE HALL
- Built-in cloaks cupboard. Built-in understairs storage cupboard. Laminated wood floor.
- DINING ROOM 3.15m x 2.67m (10'4" x 8'9")
- Laminated wood floor.
- LOUNGE 6.58m x 4.17m (21'7" x 13'8")
- Open fireplace with marble surround and hearth.
- BEDROOM 3 3.38m x 3.20m (11'1" x 10'6")
- Laminated wood floor. 5 Downlights.
- FAMILY ROOM 3.66m x 2.97m (12'0" x 9'9")
- Laminated wood floor. Dimmer.
- BEDROOM 4 2.84m x 2.64m (9'4" x 8'8")
- Laminated wood floor. Dimmer.
- BATHROOM
- White suite comprising: Bath with mixer tap and telephone shower attachment. Pedestal wash hand basin. W.C. Tiled walls. Ceramic tiled floor. 3 Downlights.
- KITCHEN 3.81m x 3.12m (12'6" x 10'3")
- Range of Regiment colour high and low level cupboards and drawers with Quartz work surfaces. Built-in Hoover 5 ring gas hob and Candy oven. Extractor hood with integrated fan and light. Integrated fridge/freezer and dishwasher. Franke 11/2 tub single drainer sink unit with mixer taps. Laminated wood floor. 6 Downlights. Anthracite radiator.
- REAR PORCH
- Oil fired boiler.
- STAIRS TO LANDING
- Built-in storage cupboard. Access to eaves. Double glazed Velux window.
- BEDROOM 1 4.01m x 3.20m (13'2" x 10'6")
- DRESSING ROOM
- Access to eaves. Double glazed Velux window. 4 Downlights.
- ENSUITE
- Comprising: Corner shower with Mira Sport electric shower. Pedestal wash hand basin with mixer taps. W.C. Shaver point. PVC ceiling with 4 downlights. Double glazed Velux window. Built-in extractor fan.
- BEDROOM 2 4.04m x 3.61m (13'3" x 11'10")
- SHOWER ROOM
- Comprising: Walk-in shower with Mira Sport electric shower unit. Pedestal wash hand basin with mixer taps. W.C. Built-in storage cupboard.
- OUTSIDE
- DETACHED GARAGE 6.68m x 3.07m (21'11" x 10'1")
- Up and over door. Light and power.
- FRONT & SIDE
- Garden in lawn.
- REAR
- Enclosed garden in pavestones. Light/tap. PVC oil tank.


