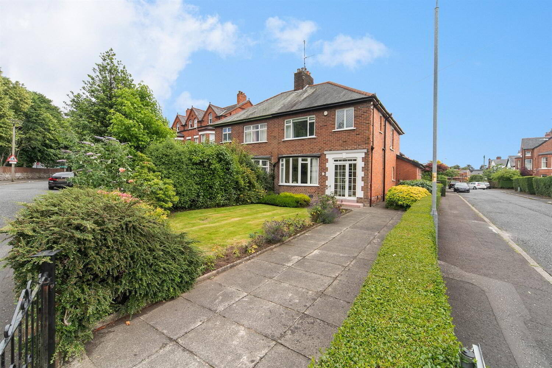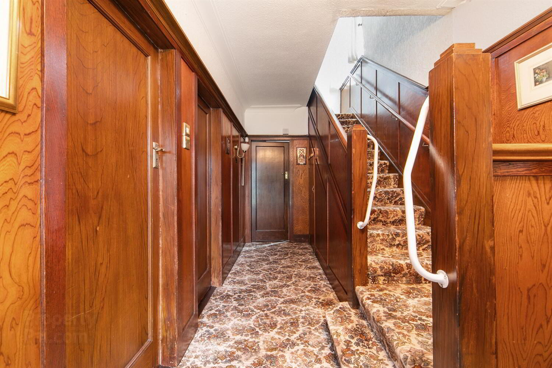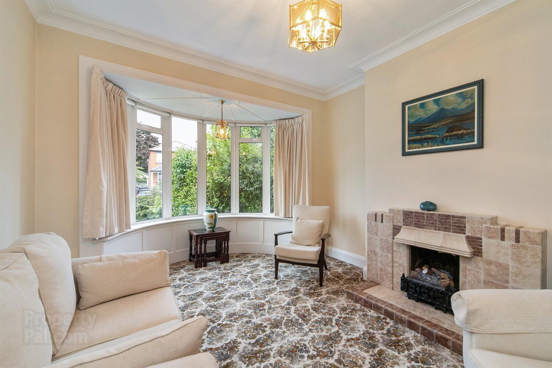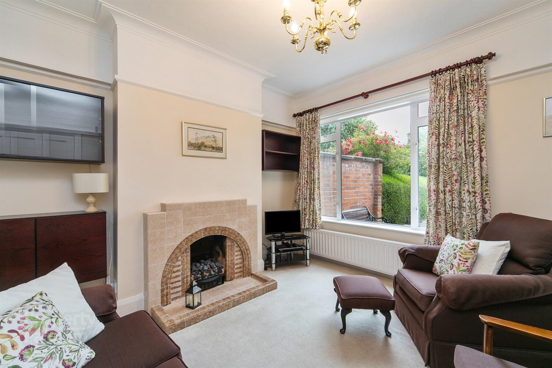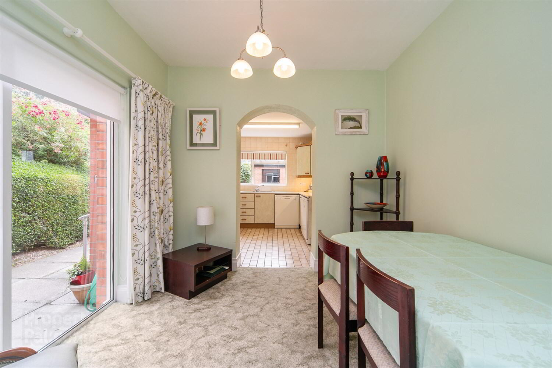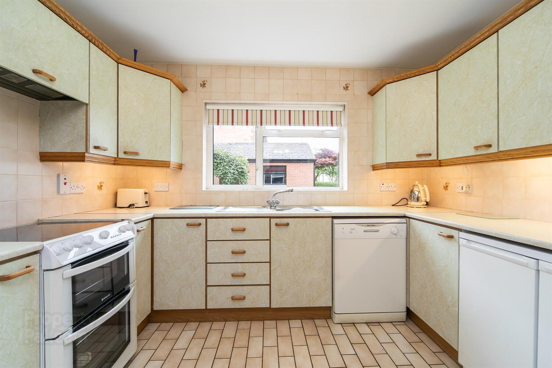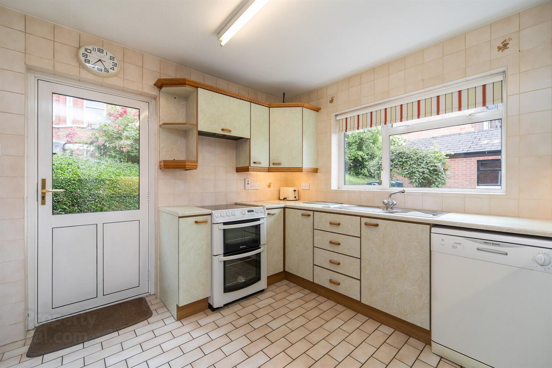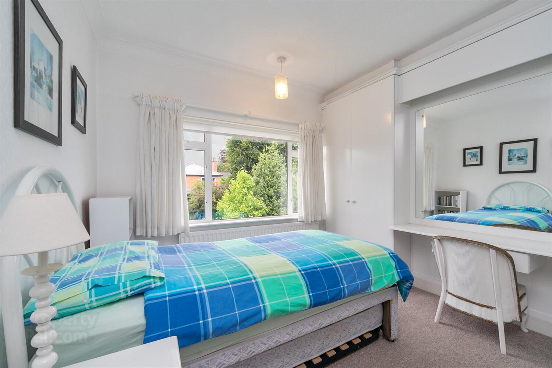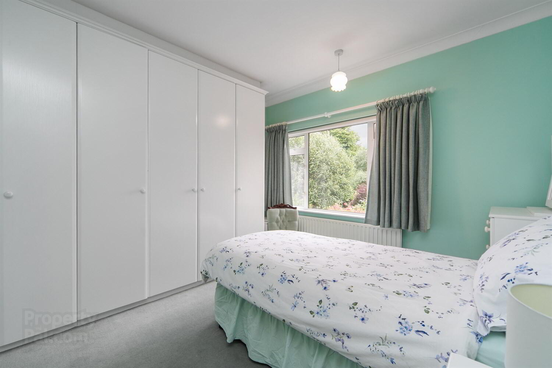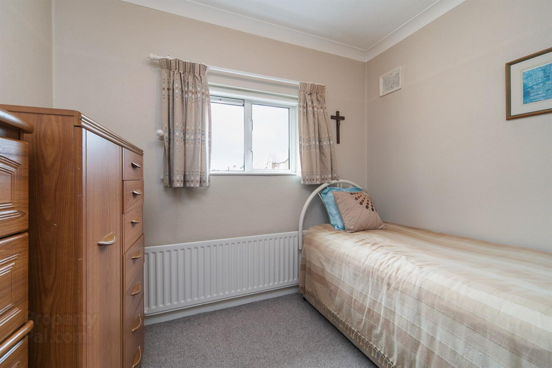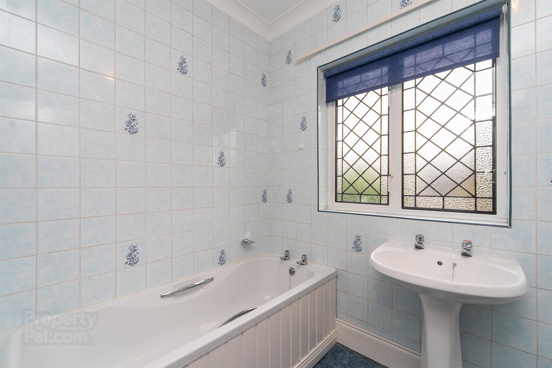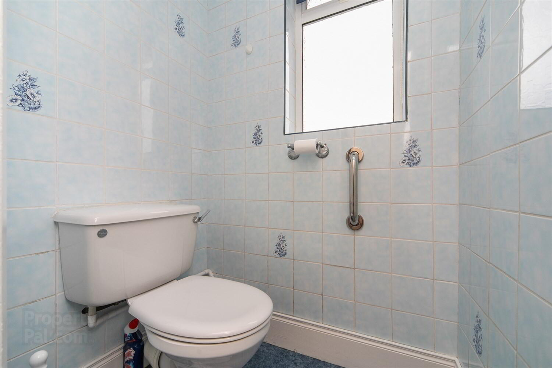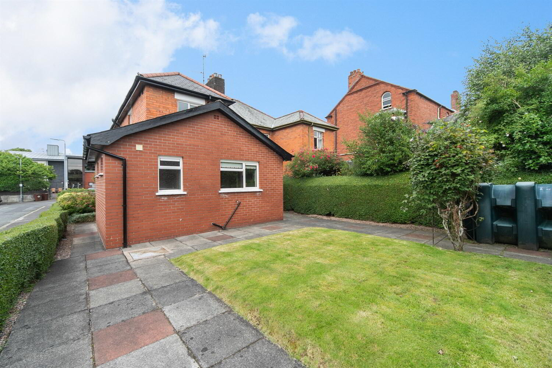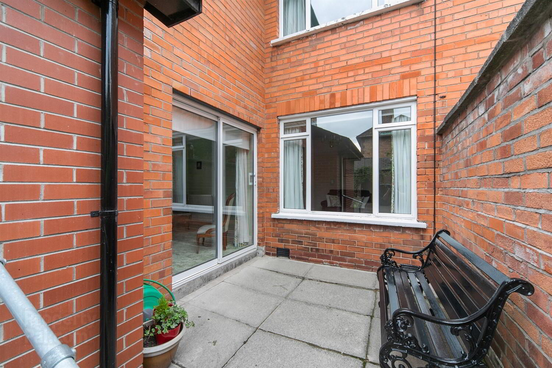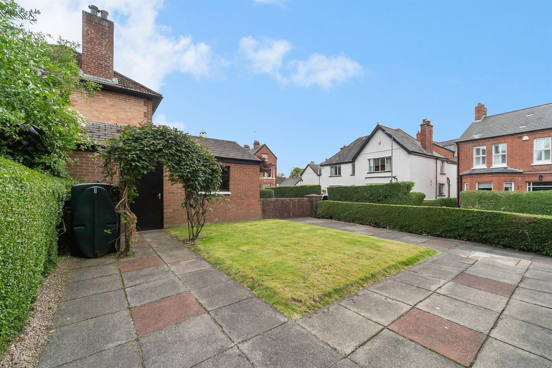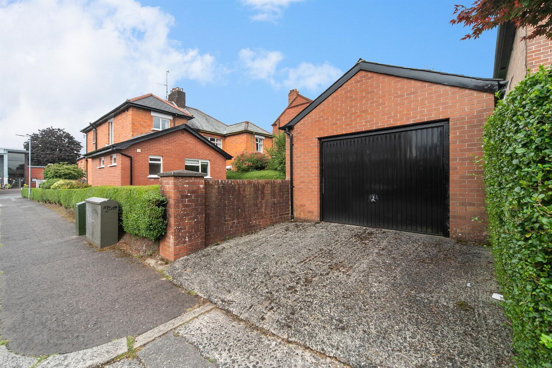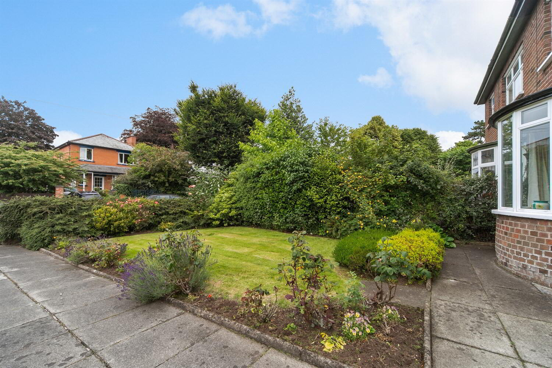69 Marlborough Park North,
Malone Road, Belfast, BT9 6HL
3 Bed Semi-detached House
Price £395,000
3 Bedrooms
2 Bathrooms
3 Receptions
Property Overview
Status
For Sale
Style
Semi-detached House
Bedrooms
3
Bathrooms
2
Receptions
3
Property Features
Tenure
Not Provided
Broadband
*³
Property Financials
Price
£395,000
Stamp Duty
Rates
£2,877.90 pa*¹
Typical Mortgage
Legal Calculator
In partnership with Millar McCall Wylie
Property Engagement
Views Last 7 Days
931
Views Last 30 Days
3,947
Views All Time
9,254
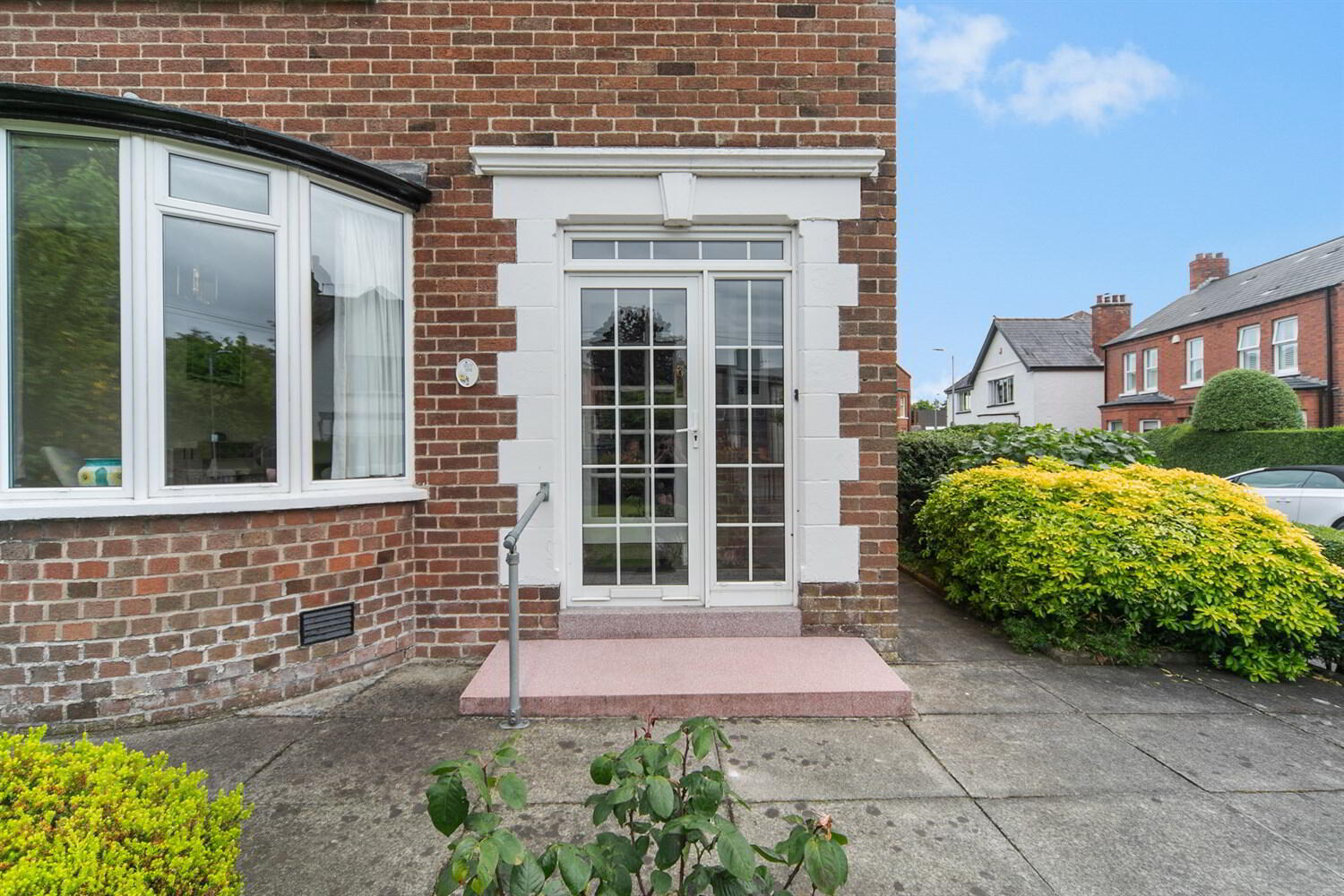
Additional Information
- Extended Semi Detached Home on Mature South Facing Site Within Minutes Walk of the Lisburn Road
- Spacious Panelled Hall With Under Stairs Storage
- Lounge and Separate Living Room
- Extended Breakfast Room Leading to Fitted Kitchen
- Ground Floor Shower Room and Utility Room
- Three Bedrooms
- Family Bathroom on First Floor with Separate W.C
- Oil Fired Central Heating & Double Glazed Windows
- Mature Front Gardens in Lawns, & South Facing Rear Garden in Lawn
- Rear Driveway Parking Leading to Detached Garage
The property has been well maintained although now requires some cosmetic updating. The accommodation briefly comprises: Spacious panelled entrance hall, Lounge with bay window, Separate Living Room and Breakfast Room leading to fully fitted Kitchen. There is a ground floor Shower Room/Cloakroom and Utility Room.
The first floor comprises 3 good sized bedrooms and bathroom with separate W.C.
Externally there are mature gardens to the front in lawns with array of trees and shrubs. The rear garden is in lawn with patio area and is south facing and there is rear access to the Detached garage and Parking via Marlborough Park Cross Avenue.
All in all a well maintained home in a highly regarded and most convenient residential area.
Entrance
PVC glazed entrance door.
Enclosed Entrance Porch
Original Terrazzo floor. Cornice ceiling. Inner Glazed door to...
Panelled Entrance Hall
Cornice ceiling, storage cupboard under stairs.
Lounge 4.72m (15'6) x 3.38m (11'1) into bay
Tiled fireplace and hearth, cornice ceiling.
Living Room 3.58m (11'9) x 3.38m (11'1)
Tiled fireplace and hearth, cornice ceiling.
Breakfast Room 3.66m (12'0) x 2.9m (9'6)
Sliding door to patio.
Kitchen 3.3m (10'10) x 3m (9'10)
Full range of high and low level units, single drainer stainless steel sink unit, 'Hotpoint' electric oven and hob, plumbed for dish washer, part tiled walls, tiled floor, door to rear.
Utility Room
Oil fired boiler, plumbed for washing machine, tiled floor.
Shower Room
Fully tiled shower cubicle, low flush W.C, pedestal wash hand basin.
First Floor
Landing
Access to roofspace (floored and light). Shelved hotpress.
Bedroom One 2.82m (9'3) x 2.79m (9'2)
Bedroom Two 3.61m (11'10) x 2.77m (9'1) into robes
Full range of built in wardrobes, cornice ceiling.
Bedroom Three 3.58m (11'9) x 2.77m (9'1) into robes
Mirrored built in double wardrobes and dressing table.
Fully Tiled Bathroom
Panel bath, pedestal wash hand basin, cornice ceiling, shelved storage cupboard.
Fully Tiled Separate W.C
Low flush W.C.
Detached Garage 3.33m (10'11) x 3.58m (11'9)
Up and over door, light and power, shelving.
Outside
South facing rear garden in lawns with boundary hedging and patio area. Front garden in lawns with flower beds, trees and shrubs, and boundary hedging.


